$1,249,000
Available - For Sale
Listing ID: W12119150
361 ST AUGUSTINE Driv , Oakville, L6K 3E8, Halton
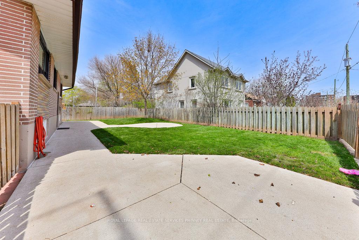
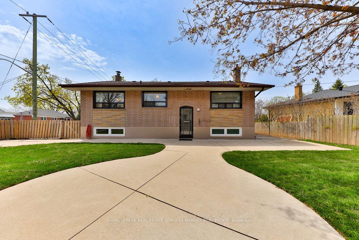
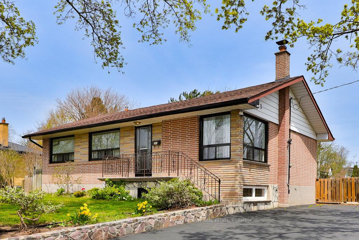
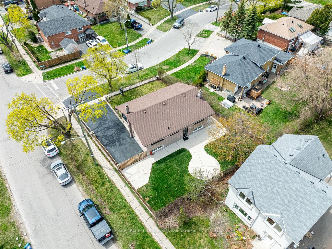
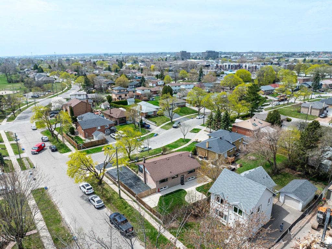
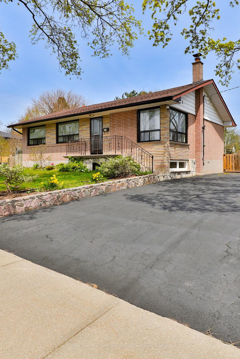
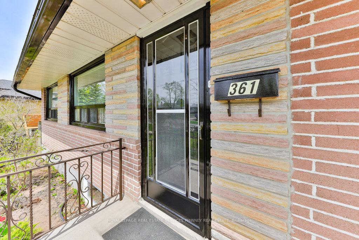
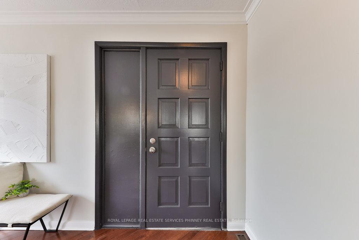
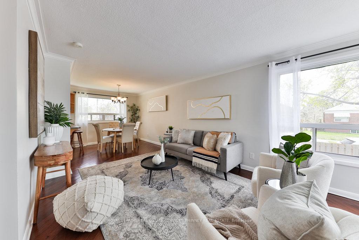
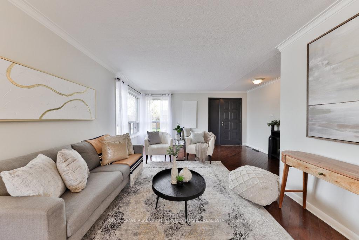
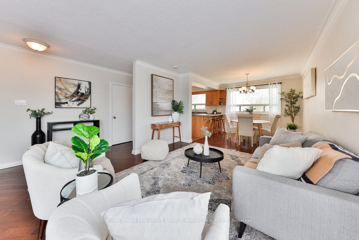
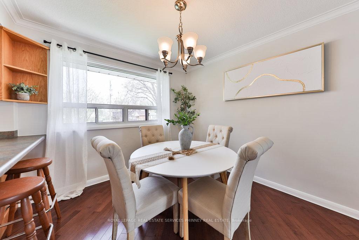
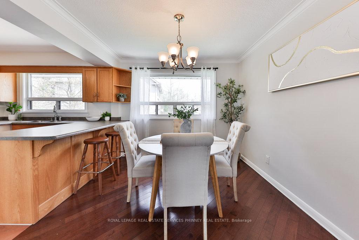
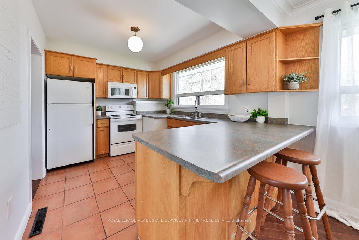
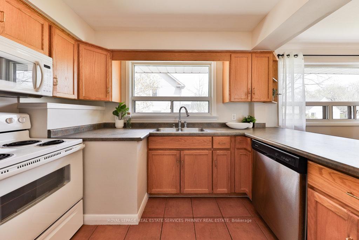
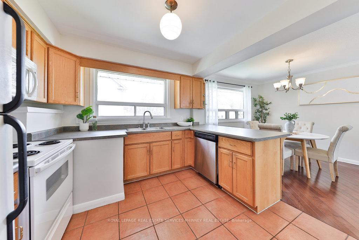
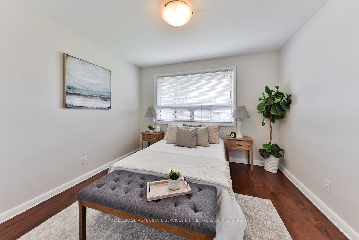
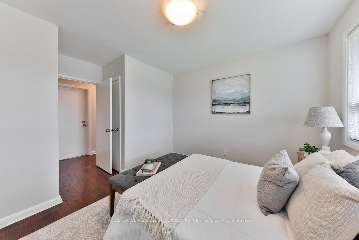
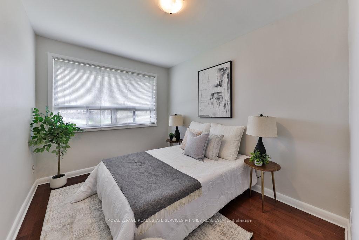
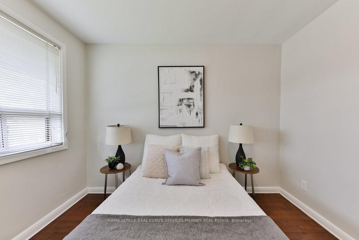
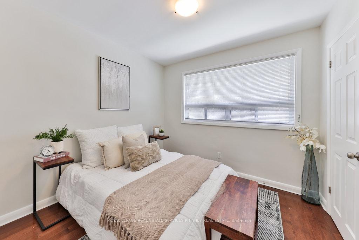
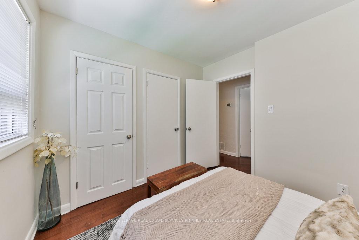
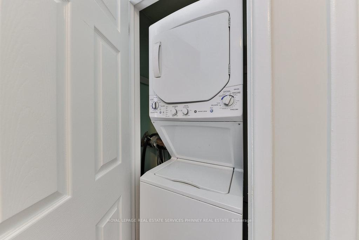
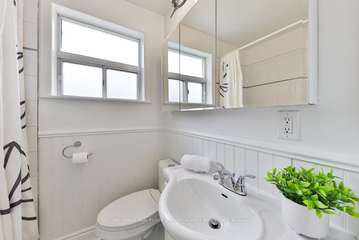
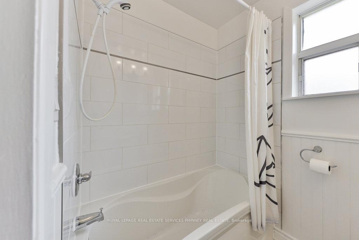
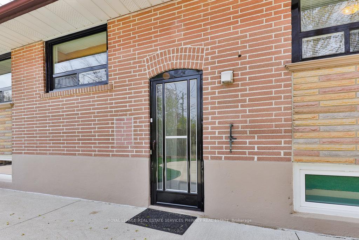
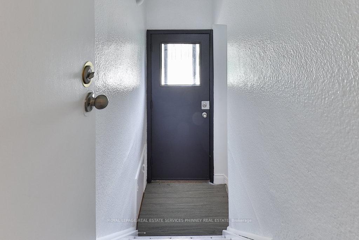
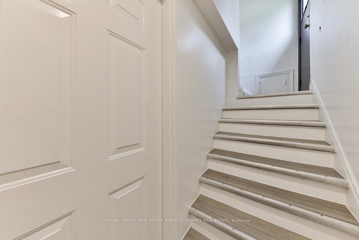
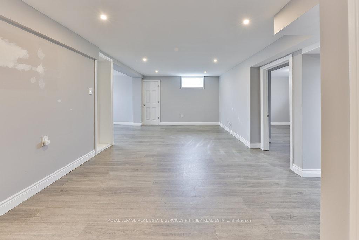
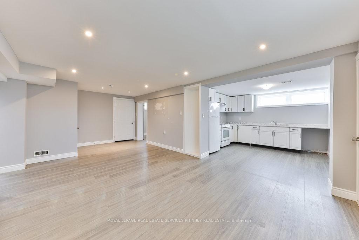
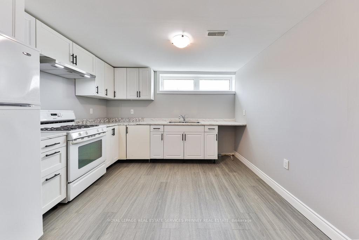
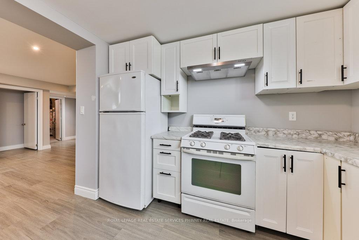
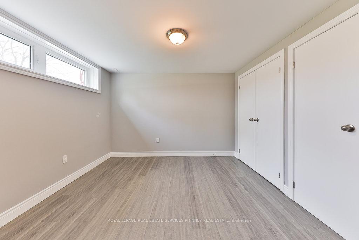
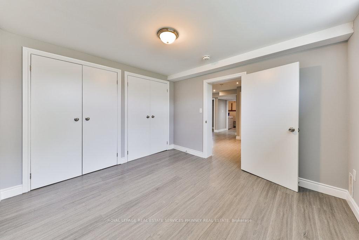
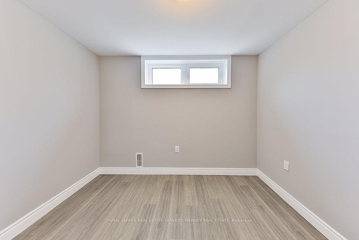
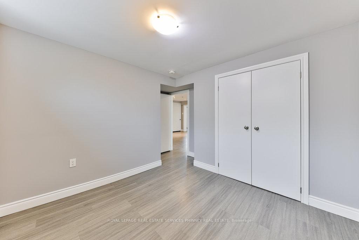
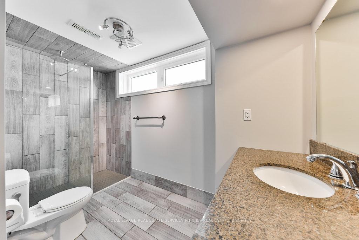
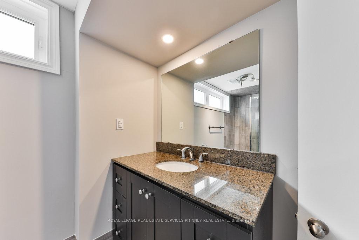

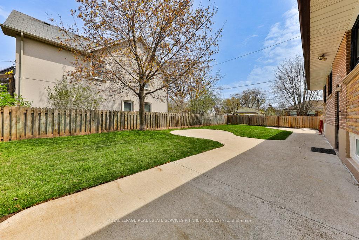
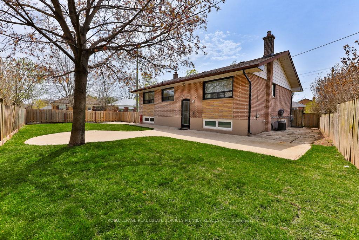









































| Discover the charm of Kerr Village living with this delightful three-bedroom brick bungalow, offering a wonderful community lifestyle in a sought-after Oakville location.This home extends beyond its main level with a fully finished basement apartment. This self-contained unit features two additional bedrooms, a spacious bathroom, a full kitchen, and a separate entrance, presenting fantastic potential for rental income or multi-generational living.Set on a generous lot, the property includes a large backyard, ideal for outdoor enjoyment and relaxation.Enjoy the convenience of being within walking distance to local shops, restaurants, and the lake. Its location also provides easy access to major highways, shopping centers, and parks.This is a fantastic opportunity for those looking for a move-in ready home or a promising investment property. |
| Price | $1,249,000 |
| Taxes: | $4297.00 |
| Occupancy: | Vacant |
| Address: | 361 ST AUGUSTINE Driv , Oakville, L6K 3E8, Halton |
| Directions/Cross Streets: | Kerr/Elmwood/St. Augustine |
| Rooms: | 6 |
| Rooms +: | 4 |
| Bedrooms: | 3 |
| Bedrooms +: | 1 |
| Family Room: | F |
| Basement: | Finished, Separate Ent |
| Level/Floor | Room | Length(ft) | Width(ft) | Descriptions | |
| Room 1 | Main | Living Ro | 15.58 | 17.15 | |
| Room 2 | Main | Dining Ro | 9.91 | 6.56 | |
| Room 3 | Main | Kitchen | 10.4 | 9.58 | |
| Room 4 | Main | Bedroom | 11.15 | 13.74 | |
| Room 5 | Main | Bedroom | 8.76 | 13.74 | |
| Room 6 | Main | Bedroom | 9.51 | 9.51 | |
| Room 7 | Lower | Bedroom | 10.59 | 11.15 | |
| Room 8 | Lower | Bedroom | 10.99 | 10.04 | |
| Room 9 | Lower | Kitchen | 10.76 | 11.58 | |
| Room 10 | Lower | Recreatio | 16.92 | 22.57 |
| Washroom Type | No. of Pieces | Level |
| Washroom Type 1 | 4 | Main |
| Washroom Type 2 | 3 | Lower |
| Washroom Type 3 | 0 | |
| Washroom Type 4 | 0 | |
| Washroom Type 5 | 0 |
| Total Area: | 0.00 |
| Property Type: | Detached |
| Style: | Bungalow |
| Exterior: | Brick |
| Garage Type: | None |
| (Parking/)Drive: | Private |
| Drive Parking Spaces: | 6 |
| Park #1 | |
| Parking Type: | Private |
| Park #2 | |
| Parking Type: | Private |
| Pool: | None |
| Approximatly Square Footage: | 1100-1500 |
| Property Features: | Park, School |
| CAC Included: | N |
| Water Included: | N |
| Cabel TV Included: | N |
| Common Elements Included: | N |
| Heat Included: | N |
| Parking Included: | N |
| Condo Tax Included: | N |
| Building Insurance Included: | N |
| Fireplace/Stove: | Y |
| Heat Type: | Forced Air |
| Central Air Conditioning: | Central Air |
| Central Vac: | N |
| Laundry Level: | Syste |
| Ensuite Laundry: | F |
| Sewers: | Sewer |
$
%
Years
This calculator is for demonstration purposes only. Always consult a professional
financial advisor before making personal financial decisions.
| Although the information displayed is believed to be accurate, no warranties or representations are made of any kind. |
| ROYAL LEPAGE REAL ESTATE SERVICES PHINNEY REAL ESTATE |
- Listing -1 of 0
|
|

Dir:
416-901-9881
Bus:
416-901-8881
Fax:
416-901-9881
| Virtual Tour | Book Showing | Email a Friend |
Jump To:
At a Glance:
| Type: | Freehold - Detached |
| Area: | Halton |
| Municipality: | Oakville |
| Neighbourhood: | 1002 - CO Central |
| Style: | Bungalow |
| Lot Size: | x 84.30(Feet) |
| Approximate Age: | |
| Tax: | $4,297 |
| Maintenance Fee: | $0 |
| Beds: | 3+1 |
| Baths: | 2 |
| Garage: | 0 |
| Fireplace: | Y |
| Air Conditioning: | |
| Pool: | None |
Locatin Map:
Payment Calculator:

Contact Info
SOLTANIAN REAL ESTATE
Brokerage sharon@soltanianrealestate.com SOLTANIAN REAL ESTATE, Brokerage Independently owned and operated. 175 Willowdale Avenue #100, Toronto, Ontario M2N 4Y9 Office: 416-901-8881Fax: 416-901-9881Cell: 416-901-9881Office LocationFind us on map
Listing added to your favorite list
Looking for resale homes?

By agreeing to Terms of Use, you will have ability to search up to 310222 listings and access to richer information than found on REALTOR.ca through my website.

