$469,000
Available - For Sale
Listing ID: X12119152
1040 WATERS EDGE Lane , Frontenac, K0H 1B0, Frontenac
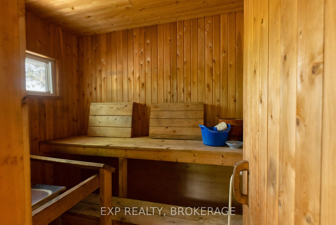
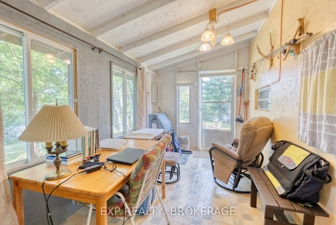

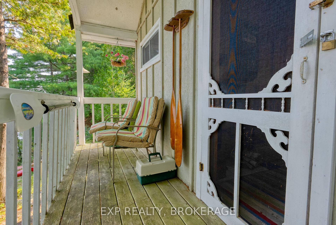
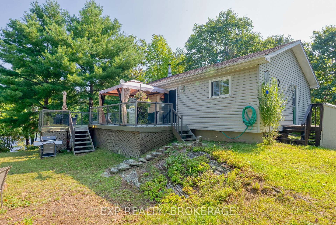
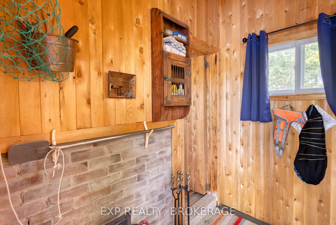
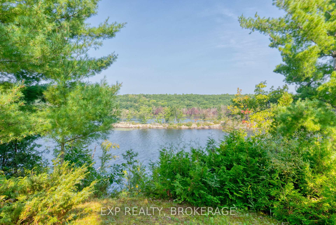
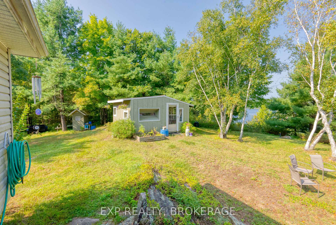
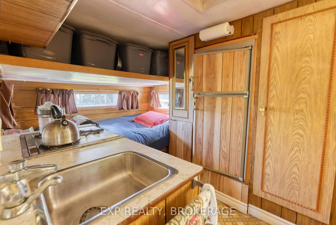
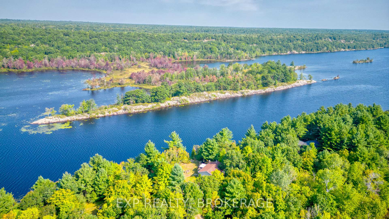
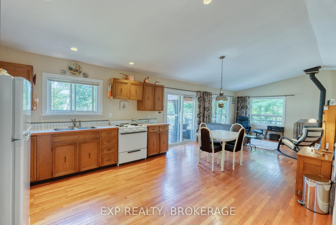
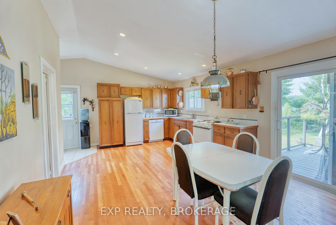
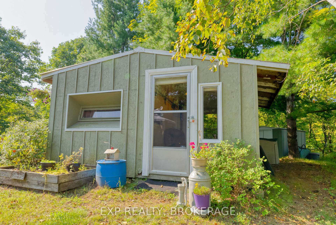



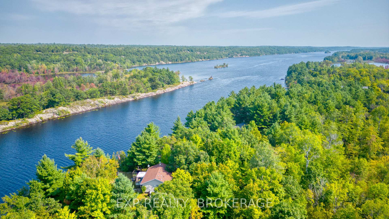
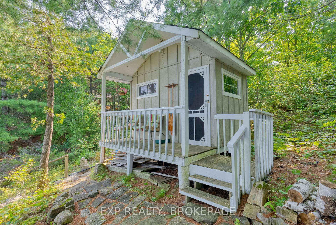

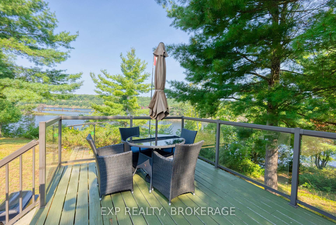

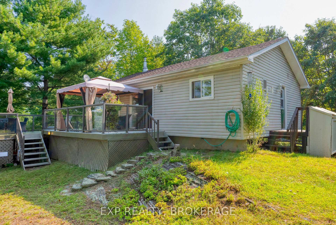
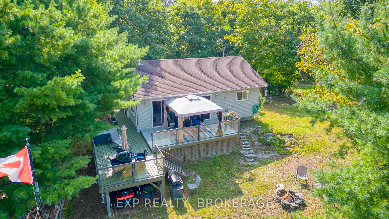
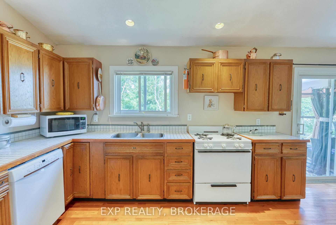
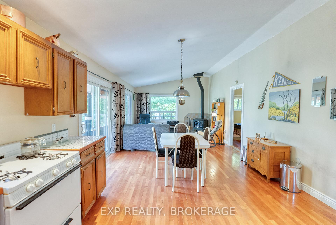

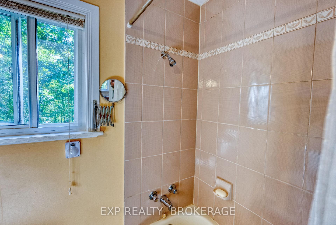
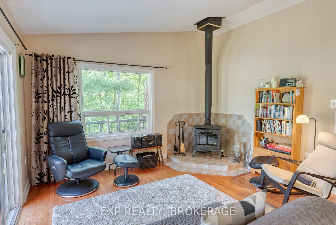
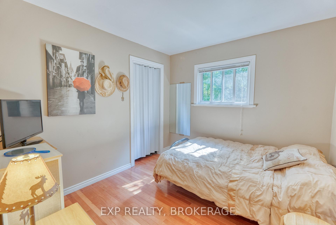
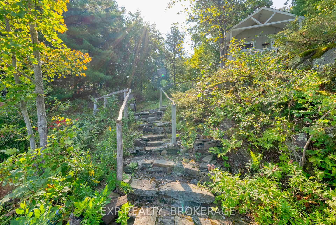

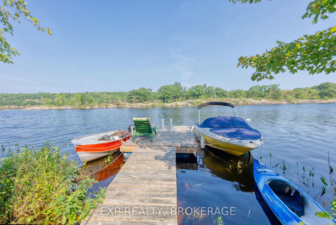
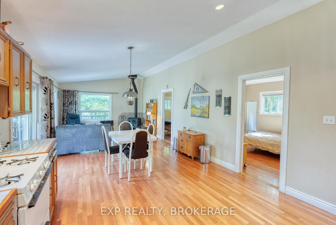
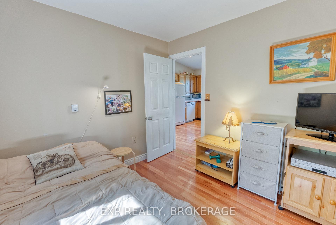
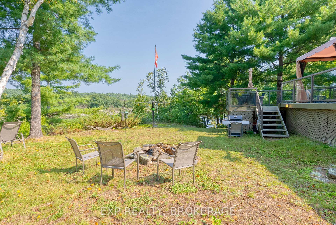
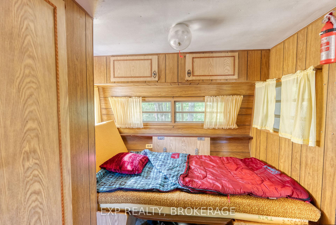
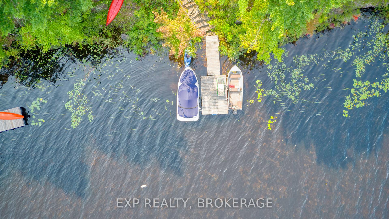
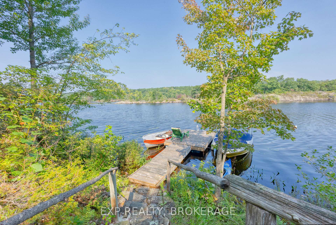
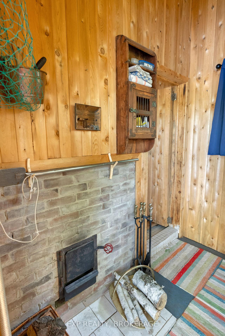
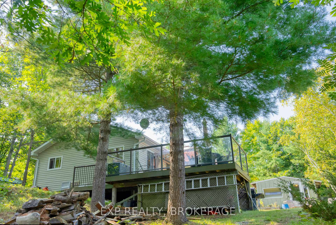
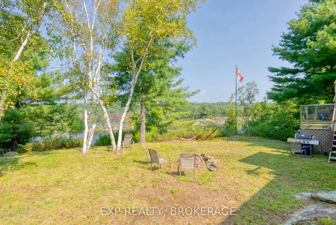
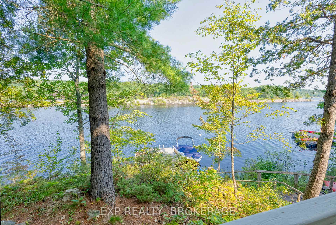
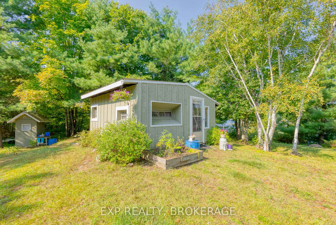
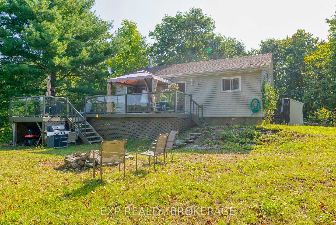
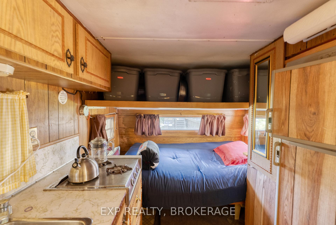
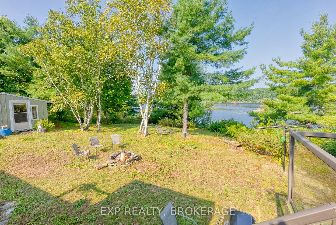
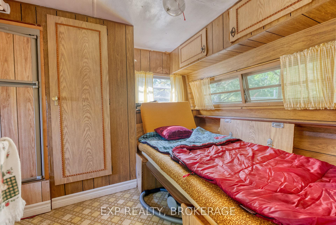
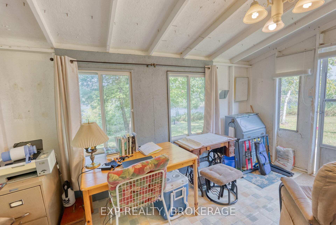
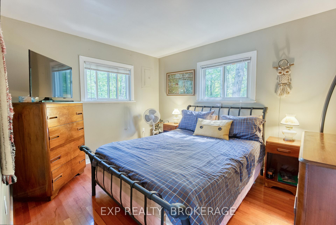
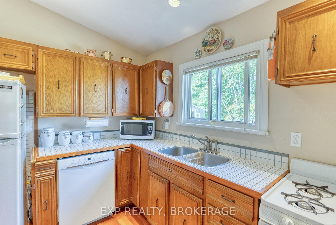


















































| Welcome to 1040 Waters Edge Lane! Come discover this lovely seasonal off-grid cottage on the beautiful Kennebec Lake. This 729sq. ft bungalow offers 2-bedroom, 1 full bath, a spacious kitchen and open concept dining room and living room. Powered with a generator, the cottage offers all the comforts of home without the electrical cost. Built in 2005 the building has been well maintained and cared for by the owners and has served as a summer getaway for many years. The property offers excellent privacy, 203 feet of deep, clean waterfront, a 16x16Bunkie for additional guest and a 12x8 sauna by the waters edge to enjoy a quick steam. Down at the dock, you will enjoy soaking in the sun and all the beautiful scenery that Kennebec Lake has to offer. The lake offers miles of shoreline to enjoy and explore. Kennebec lake is great for boating, water sport activities, fishing and leisure canoe rides. Amenities are in the nearby town of Arden or Sharbot Lake. Enjoy cottage life at its best and come see what the Frontenacs has to offer! |
| Price | $469,000 |
| Taxes: | $2817.44 |
| Occupancy: | Owner |
| Address: | 1040 WATERS EDGE Lane , Frontenac, K0H 1B0, Frontenac |
| Acreage: | 2-4.99 |
| Directions/Cross Streets: | From Sharbot Lake head West on Highway 7, right onto Knight Lane, right onto Kay Lane, left onto Wat |
| Rooms: | 6 |
| Rooms +: | 0 |
| Bedrooms: | 2 |
| Bedrooms +: | 0 |
| Family Room: | F |
| Basement: | None |
| Level/Floor | Room | Length(ft) | Width(ft) | Descriptions | |
| Room 1 | Main | Kitchen | 15.58 | 12.17 | |
| Room 2 | Main | Dining Ro | 13.42 | 6.33 | |
| Room 3 | Main | Living Ro | 13.42 | 11.91 | |
| Room 4 | Main | Primary B | 9.68 | 11.91 | |
| Room 5 | Main | Bedroom | 9.68 | 9.32 | |
| Room 6 | Main | Bathroom | 7.58 | 7.15 |
| Washroom Type | No. of Pieces | Level |
| Washroom Type 1 | 4 | Main |
| Washroom Type 2 | 0 | |
| Washroom Type 3 | 0 | |
| Washroom Type 4 | 0 | |
| Washroom Type 5 | 0 |
| Total Area: | 0.00 |
| Approximatly Age: | 16-30 |
| Property Type: | Detached |
| Style: | Bungalow |
| Exterior: | Shingle , Vinyl Siding |
| Garage Type: | None |
| (Parking/)Drive: | Private |
| Drive Parking Spaces: | 3 |
| Park #1 | |
| Parking Type: | Private |
| Park #2 | |
| Parking Type: | Private |
| Pool: | None |
| Approximatly Age: | 16-30 |
| Approximatly Square Footage: | 700-1100 |
| CAC Included: | N |
| Water Included: | N |
| Cabel TV Included: | N |
| Common Elements Included: | N |
| Heat Included: | N |
| Parking Included: | N |
| Condo Tax Included: | N |
| Building Insurance Included: | N |
| Fireplace/Stove: | Y |
| Heat Type: | Other |
| Central Air Conditioning: | None |
| Central Vac: | N |
| Laundry Level: | Syste |
| Ensuite Laundry: | F |
| Elevator Lift: | False |
| Sewers: | Septic |
| Water: | Lake/Rive |
| Water Supply Types: | Lake/River |
| Utilities-Cable: | N |
| Utilities-Hydro: | Y |
$
%
Years
This calculator is for demonstration purposes only. Always consult a professional
financial advisor before making personal financial decisions.
| Although the information displayed is believed to be accurate, no warranties or representations are made of any kind. |
| EXP REALTY, BROKERAGE |
- Listing -1 of 0
|
|

Dir:
416-901-9881
Bus:
416-901-8881
Fax:
416-901-9881
| Virtual Tour | Book Showing | Email a Friend |
Jump To:
At a Glance:
| Type: | Freehold - Detached |
| Area: | Frontenac |
| Municipality: | Frontenac |
| Neighbourhood: | 45 - Frontenac Centre |
| Style: | Bungalow |
| Lot Size: | x 600.00(Feet) |
| Approximate Age: | 16-30 |
| Tax: | $2,817.44 |
| Maintenance Fee: | $0 |
| Beds: | 2 |
| Baths: | 1 |
| Garage: | 0 |
| Fireplace: | Y |
| Air Conditioning: | |
| Pool: | None |
Locatin Map:
Payment Calculator:

Contact Info
SOLTANIAN REAL ESTATE
Brokerage sharon@soltanianrealestate.com SOLTANIAN REAL ESTATE, Brokerage Independently owned and operated. 175 Willowdale Avenue #100, Toronto, Ontario M2N 4Y9 Office: 416-901-8881Fax: 416-901-9881Cell: 416-901-9881Office LocationFind us on map
Listing added to your favorite list
Looking for resale homes?

By agreeing to Terms of Use, you will have ability to search up to 310222 listings and access to richer information than found on REALTOR.ca through my website.

