$459,900
Available - For Sale
Listing ID: X12119168
43 Stevenson Stre North , Guelph, N1E 5A3, Wellington
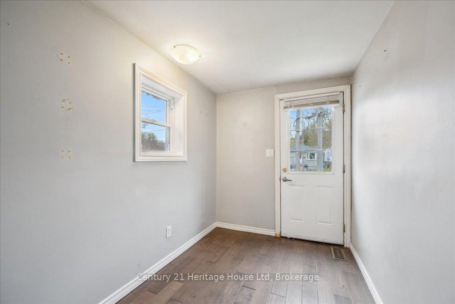
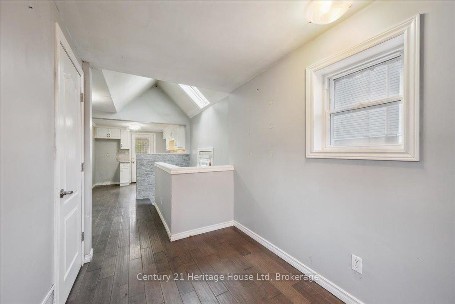
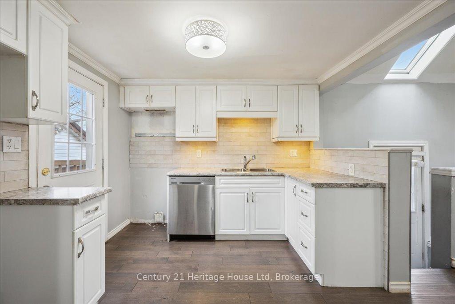
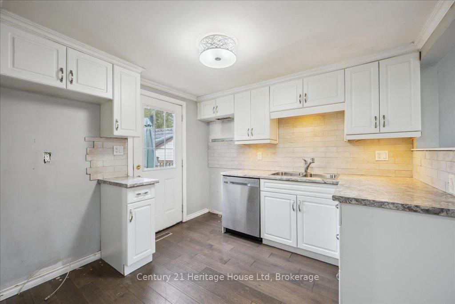
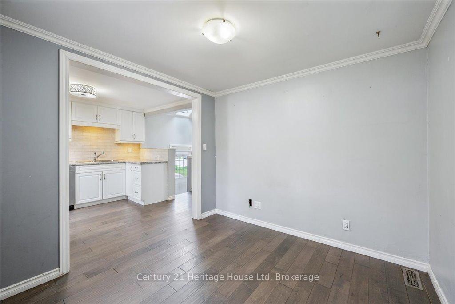
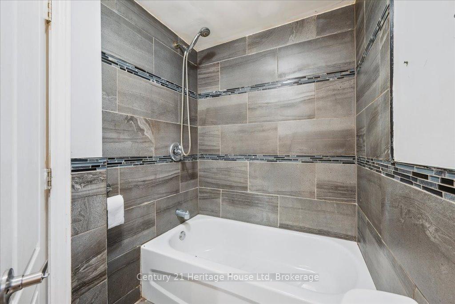
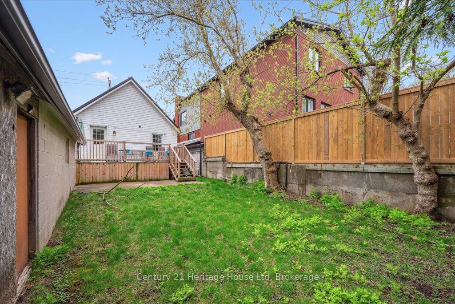
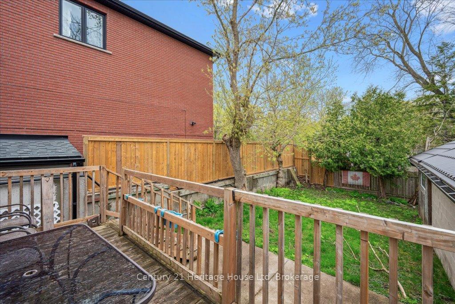
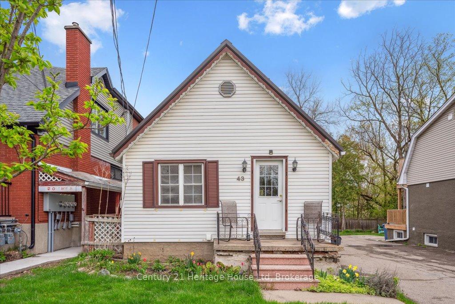
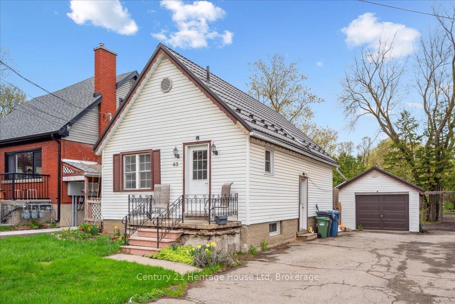
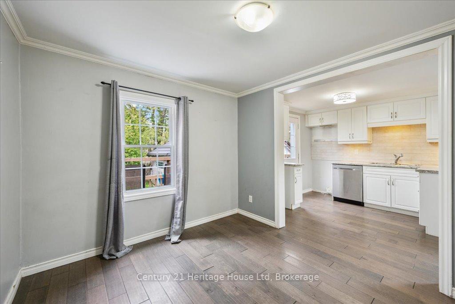
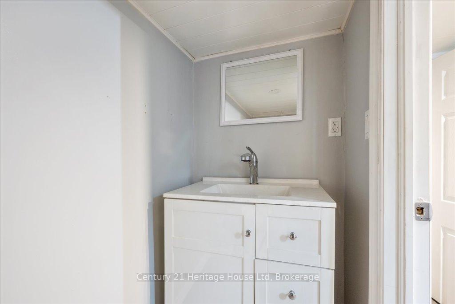
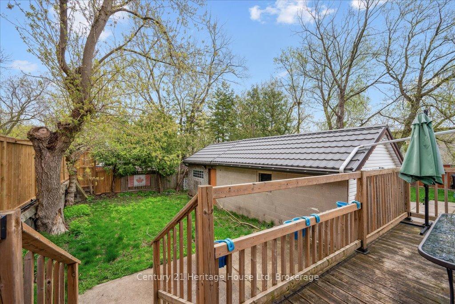
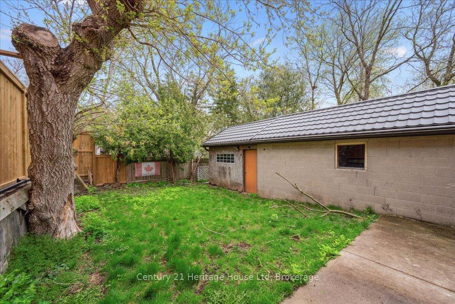
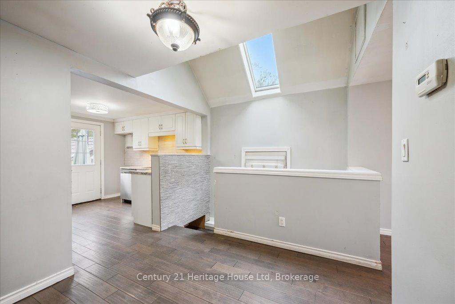
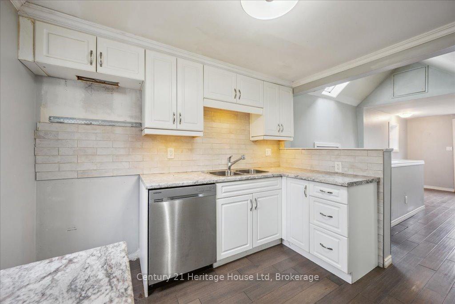
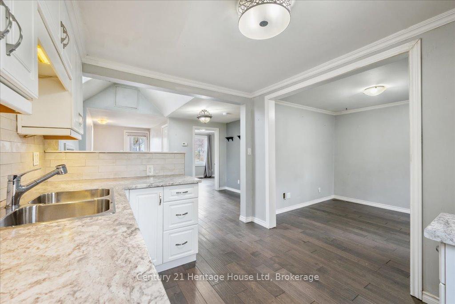
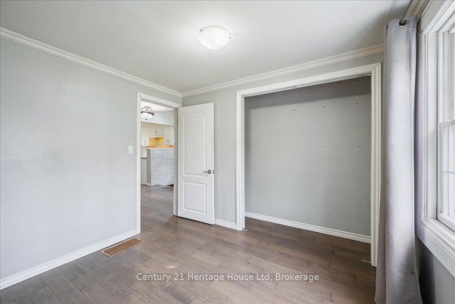
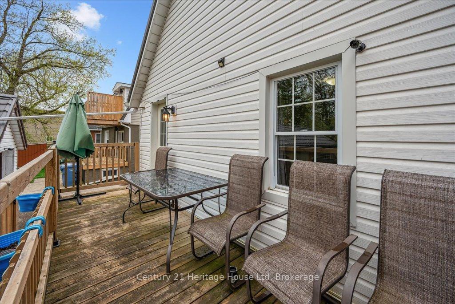
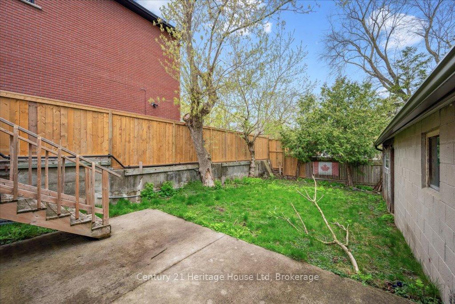
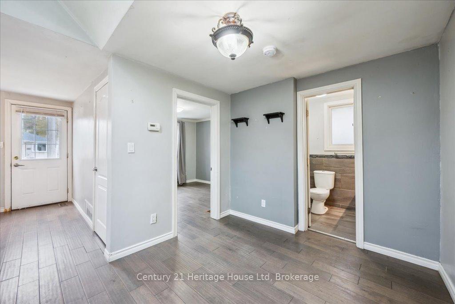
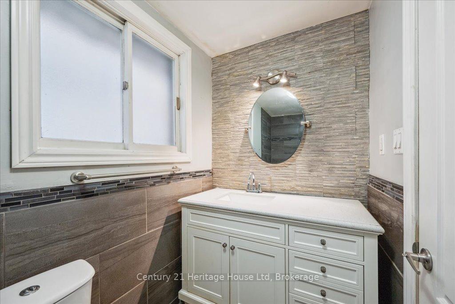
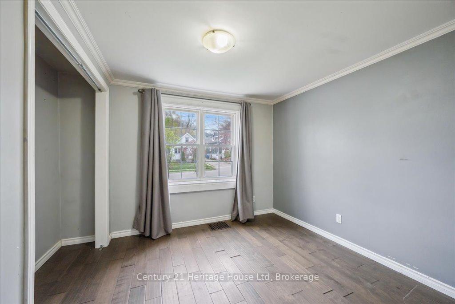
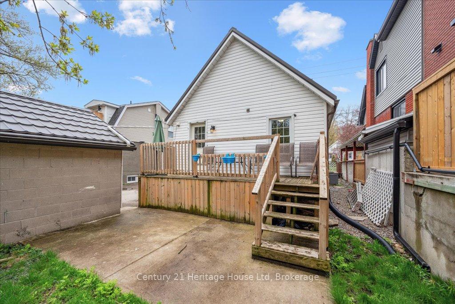
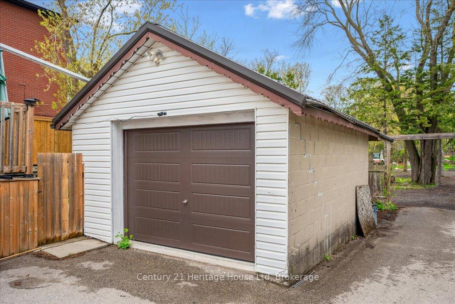

























| Welcome to 43 Stevenson St. N, a unique property with endless possibilities. If you are looking to get into the market and prefer to own a freehold instead of a condo, there are no better options price wise! Located central to both the vibrant downtown core, as well as the growing east end, 43 Stevenson St N is a one-bedroom bungalow with BIG potential, perfect for investors, first-time buyers or perhaps a bigger infill project like some of the other properties on the street. Set on a deep lot with a detached garage in a very walkable location, this property offers space to entertain and garden to your hearts desire. Inside, the home provides a solid starting point with plenty to like, yet also a blank canvas in a lot of ways. Close to parks, schools, transit, and shopping, this one is appealing to a large audience, and for those looking to roll up their sleeves or explore future options, this is a great opportunity in a growing area. Break free from condo living! |
| Price | $459,900 |
| Taxes: | $4249.01 |
| Assessment Year: | 2025 |
| Occupancy: | Vacant |
| Address: | 43 Stevenson Stre North , Guelph, N1E 5A3, Wellington |
| Acreage: | < .50 |
| Directions/Cross Streets: | Elizabeth And Grange |
| Rooms: | 5 |
| Rooms +: | 3 |
| Bedrooms: | 1 |
| Bedrooms +: | 0 |
| Family Room: | F |
| Basement: | Partially Fi |
| Level/Floor | Room | Length(ft) | Width(ft) | Descriptions | |
| Room 1 | Main | Primary B | 9.84 | 9.25 | |
| Room 2 | Main | Dining Ro | 9.41 | 8.59 | |
| Room 3 | Main | Foyer | 9.84 | 6.33 | |
| Room 4 | Main | Kitchen | 9.68 | 8.99 | |
| Room 5 | Main | Living Ro | 9.91 | 9.09 |
| Washroom Type | No. of Pieces | Level |
| Washroom Type 1 | 4 | Main |
| Washroom Type 2 | 2 | Basement |
| Washroom Type 3 | 0 | |
| Washroom Type 4 | 0 | |
| Washroom Type 5 | 0 |
| Total Area: | 0.00 |
| Approximatly Age: | 51-99 |
| Property Type: | Detached |
| Style: | Bungalow |
| Exterior: | Vinyl Siding |
| Garage Type: | Detached |
| (Parking/)Drive: | Private |
| Drive Parking Spaces: | 3 |
| Park #1 | |
| Parking Type: | Private |
| Park #2 | |
| Parking Type: | Private |
| Pool: | None |
| Approximatly Age: | 51-99 |
| Approximatly Square Footage: | < 700 |
| Property Features: | School, Rec./Commun.Centre |
| CAC Included: | N |
| Water Included: | N |
| Cabel TV Included: | N |
| Common Elements Included: | N |
| Heat Included: | N |
| Parking Included: | N |
| Condo Tax Included: | N |
| Building Insurance Included: | N |
| Fireplace/Stove: | N |
| Heat Type: | Forced Air |
| Central Air Conditioning: | Central Air |
| Central Vac: | N |
| Laundry Level: | Syste |
| Ensuite Laundry: | F |
| Sewers: | Sewer |
$
%
Years
This calculator is for demonstration purposes only. Always consult a professional
financial advisor before making personal financial decisions.
| Although the information displayed is believed to be accurate, no warranties or representations are made of any kind. |
| Century 21 Heritage House Ltd |
- Listing -1 of 0
|
|

Dir:
416-901-9881
Bus:
416-901-8881
Fax:
416-901-9881
| Virtual Tour | Book Showing | Email a Friend |
Jump To:
At a Glance:
| Type: | Freehold - Detached |
| Area: | Wellington |
| Municipality: | Guelph |
| Neighbourhood: | St. George's |
| Style: | Bungalow |
| Lot Size: | x 90.37(Feet) |
| Approximate Age: | 51-99 |
| Tax: | $4,249.01 |
| Maintenance Fee: | $0 |
| Beds: | 1 |
| Baths: | 2 |
| Garage: | 0 |
| Fireplace: | N |
| Air Conditioning: | |
| Pool: | None |
Locatin Map:
Payment Calculator:

Contact Info
SOLTANIAN REAL ESTATE
Brokerage sharon@soltanianrealestate.com SOLTANIAN REAL ESTATE, Brokerage Independently owned and operated. 175 Willowdale Avenue #100, Toronto, Ontario M2N 4Y9 Office: 416-901-8881Fax: 416-901-9881Cell: 416-901-9881Office LocationFind us on map
Listing added to your favorite list
Looking for resale homes?

By agreeing to Terms of Use, you will have ability to search up to 310222 listings and access to richer information than found on REALTOR.ca through my website.

