$1,979,999
Available - For Sale
Listing ID: N12119174
82 Queenston Cres , Vaughan, L4L 4A2, York
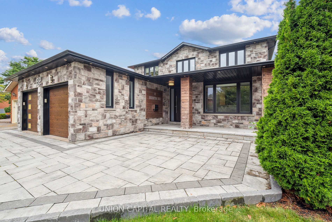
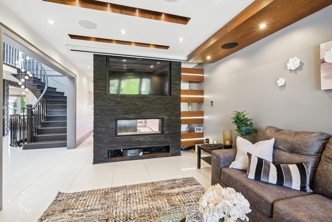
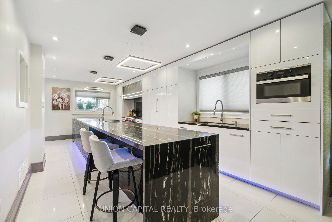
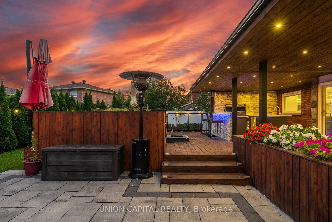
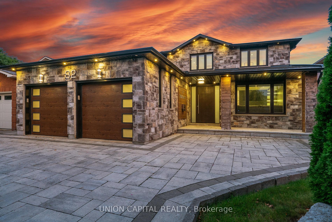
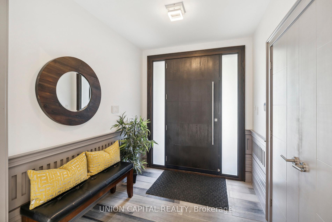
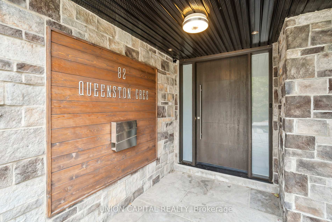

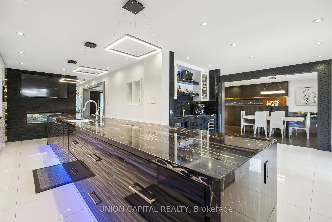
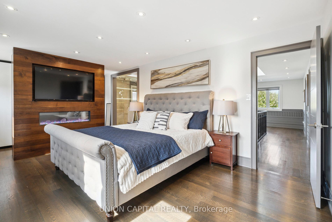
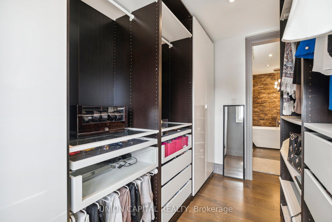
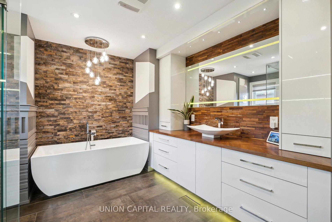

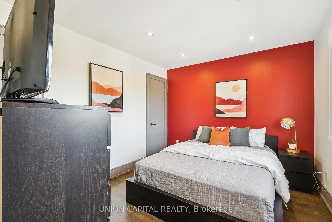
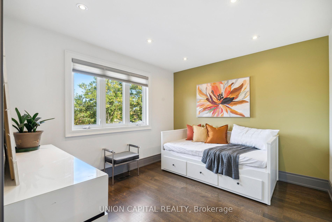
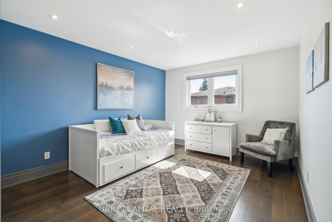
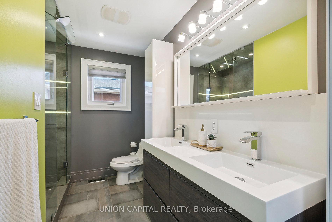
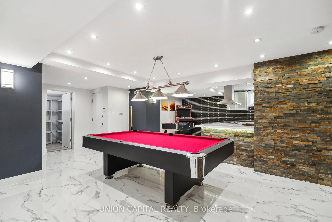
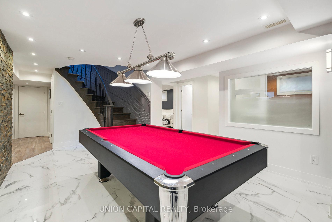
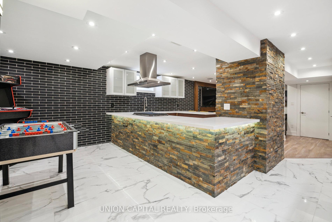
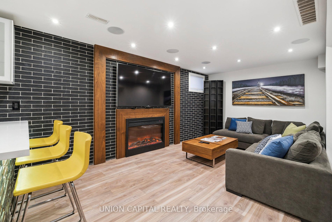
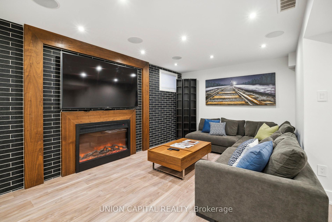
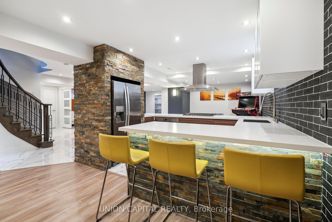
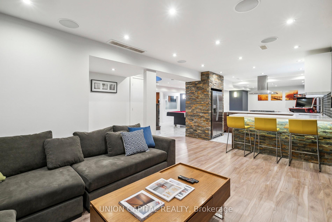
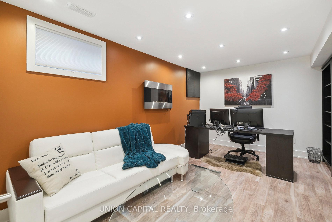
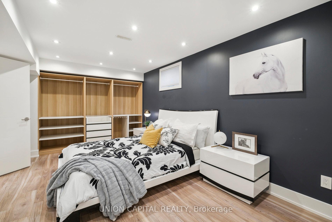
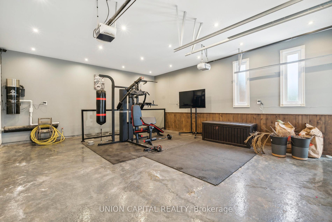
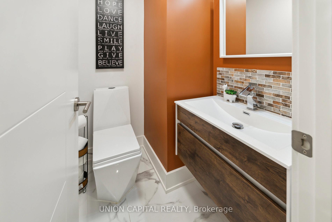
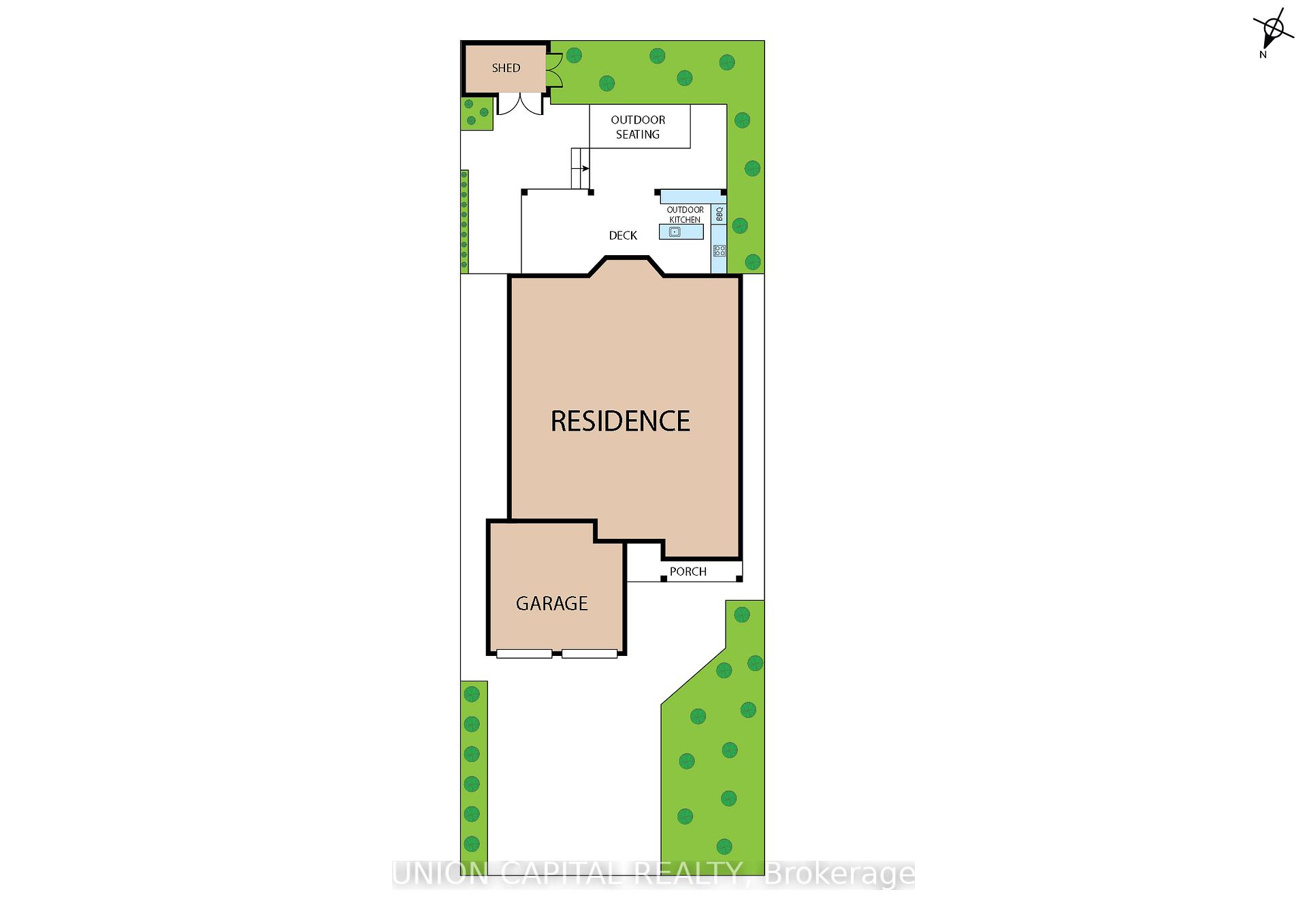
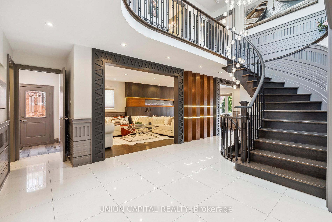
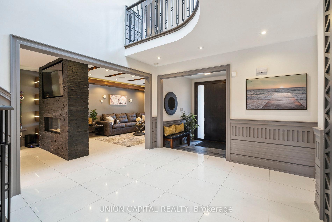
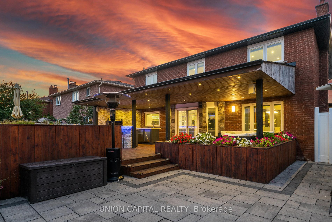
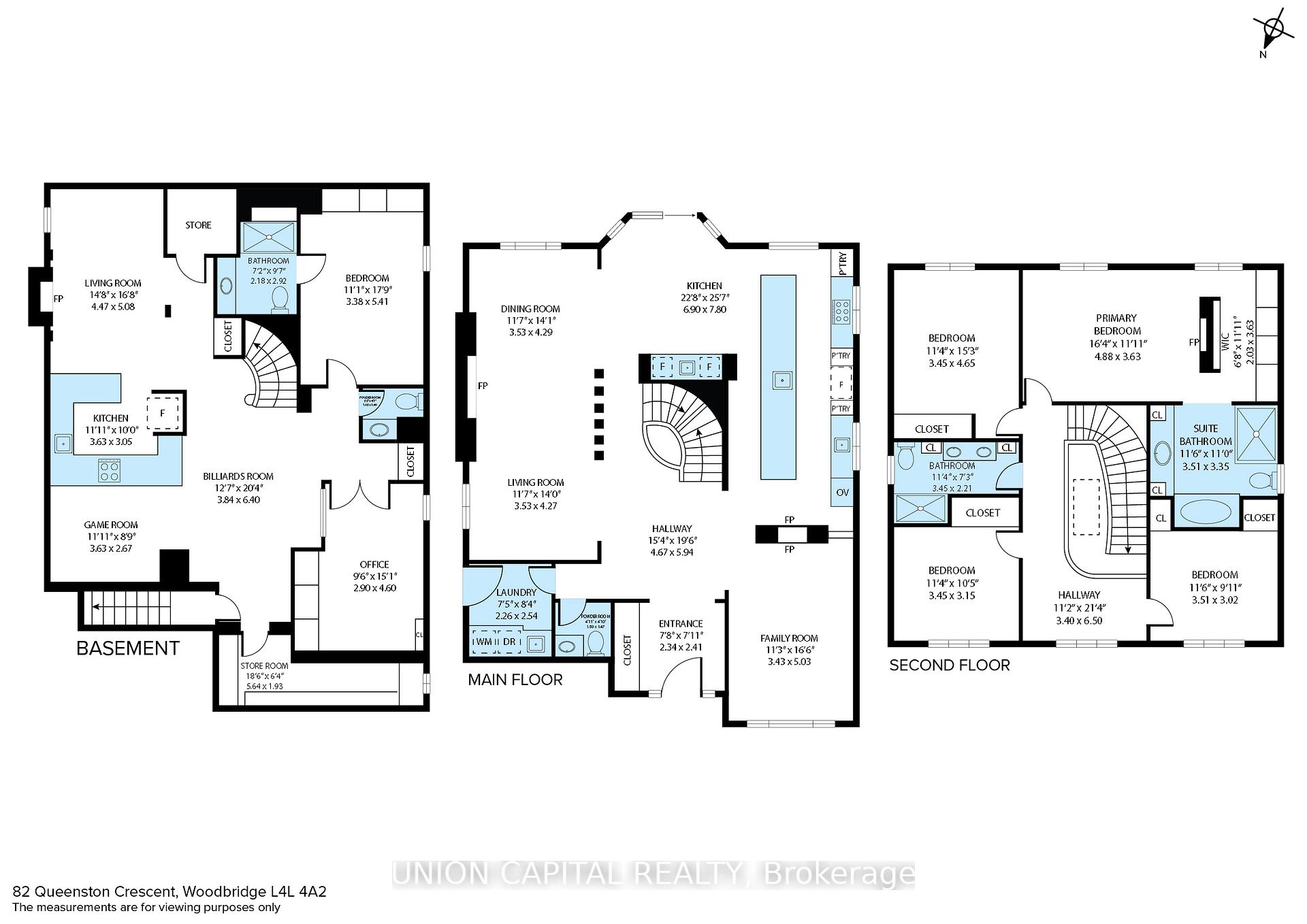
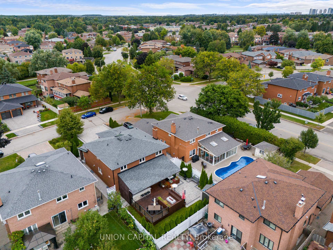
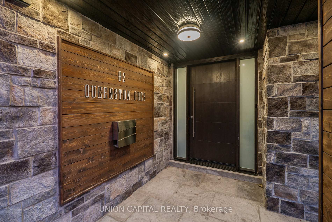
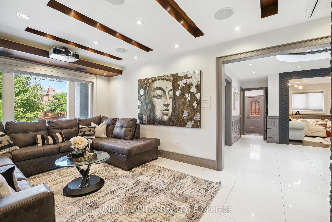
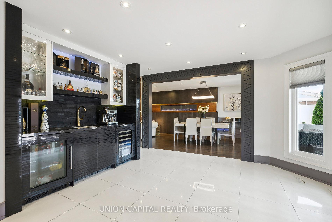
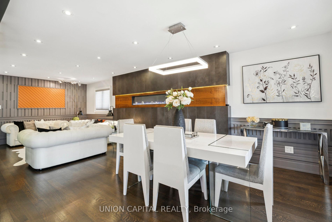
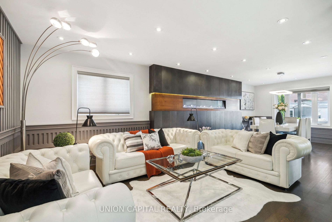
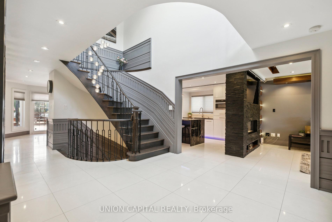
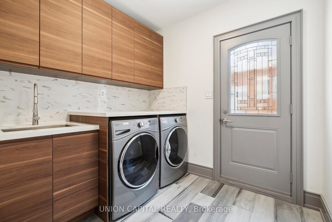
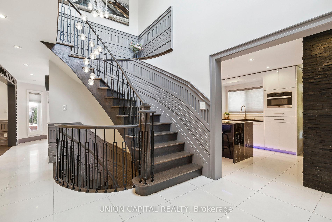
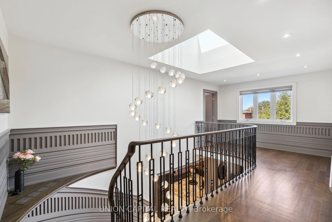
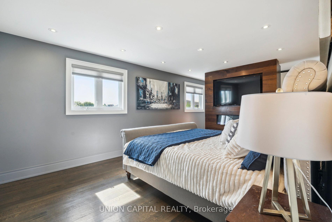
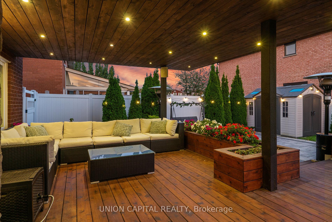
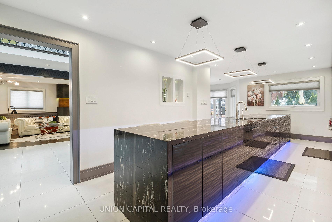
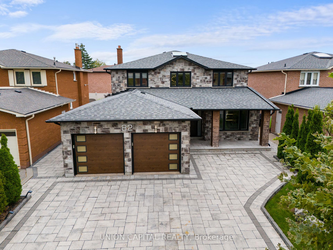















































| *Welcome to your next home at 82 Queenston Crescent* This rare custom-finished luxury home in East Woodbridge offering over 4,400 sq/ft of thoughtfully designed living space just minutes from the Vaughan Subway. This stunning residence features quartz floors, elegant wainscoting, a striking 72" Amanti fireplace, and an open-concept main floor perfect for both everyday living and entertaining. The show-stopping chefs kitchen boasts exotic black marble countertops, custom cabinetry, and premium Wolf & Miele appliances. Enjoy family movie nights in the theatre-style family room with an 80"+ projector screen, surround sound, and a sleek see-through fireplace. Upstairs, the primary suite is a private retreat with custom built-ins and a spa-inspired ensuite featuring a deep soaker tub, jet shower, and digital thermostat. Three additional spacious bedrooms and a modern bath complete the upper level. The fully finished basement offers a second kitchen, cozy living space, games area, and walk-up garage access ideal for multigenerational living. Outside, entertain in style with a custom outdoor kitchen, stainless steel cabinetry, built-in Napoleon BBQ and grill, fire pit with built-in seating, cedar deck, outdoor speakers, and covered lounge area. Located in a family-friendly neighborhood near top-rated schools, parks, trails, Highway 400/407, Boyd Conservation, Vaughan Mills, and more...This is more than a home, it's a lifestyle! |
| Price | $1,979,999 |
| Taxes: | $8702.57 |
| Occupancy: | Owner |
| Address: | 82 Queenston Cres , Vaughan, L4L 4A2, York |
| Directions/Cross Streets: | Pine Valley/ Langstaff |
| Rooms: | 9 |
| Rooms +: | 5 |
| Bedrooms: | 4 |
| Bedrooms +: | 1 |
| Family Room: | T |
| Basement: | Finished, Separate Ent |
| Level/Floor | Room | Length(ft) | Width(ft) | Descriptions | |
| Room 1 | Main | Breakfast | 10.86 | 14.43 | Centre Island, Family Size Kitchen, Quartz Counter |
| Room 2 | Main | Family Ro | 11.18 | 16.53 | W/O To Patio, Tile Floor, LED Lighting |
| Room 3 | Main | Living Ro | 11.48 | 15.09 | Fireplace, Hardwood Floor, Combined w/Dining |
| Room 4 | Main | Dining Ro | 11.48 | 12.53 | Pot Lights, Hardwood Floor, Combined w/Living |
| Room 5 | Main | Kitchen | 7.05 | 8.27 | Porcelain Floor |
| Room 6 | Second | Primary B | 16.14 | 11.48 | 4 Pc Ensuite, Hardwood Floor, Fireplace |
| Room 7 | Second | Bedroom 2 | 10.82 | 15.06 | Pot Lights, Hardwood Floor, Overlooks Backyard |
| Room 8 | Second | Bedroom 3 | 10.96 | 10.1 | Pot Lights, Hardwood Floor, Closed Fireplace |
| Room 9 | Second | Bedroom 4 | 11.48 | 10.1 | Pot Lights, Hardwood Floor, Double Closet |
| Room 10 | Basement | Kitchen | 11.81 | 10.2 | Stainless Steel Appl, Porcelain Floor, Quartz Counter |
| Room 11 | Basement | Recreatio | 12.3 | 23.78 | Pot Lights, Porcelain Floor, Open Concept |
| Washroom Type | No. of Pieces | Level |
| Washroom Type 1 | 2 | Main |
| Washroom Type 2 | 4 | Second |
| Washroom Type 3 | 4 | Second |
| Washroom Type 4 | 2 | Basement |
| Washroom Type 5 | 3 | Basement |
| Total Area: | 0.00 |
| Property Type: | Detached |
| Style: | 2-Storey |
| Exterior: | Brick |
| Garage Type: | Attached |
| (Parking/)Drive: | Private |
| Drive Parking Spaces: | 6 |
| Park #1 | |
| Parking Type: | Private |
| Park #2 | |
| Parking Type: | Private |
| Pool: | None |
| Other Structures: | Garden Shed |
| Approximatly Square Footage: | 2500-3000 |
| Property Features: | Fenced Yard, Golf |
| CAC Included: | N |
| Water Included: | N |
| Cabel TV Included: | N |
| Common Elements Included: | N |
| Heat Included: | N |
| Parking Included: | N |
| Condo Tax Included: | N |
| Building Insurance Included: | N |
| Fireplace/Stove: | Y |
| Heat Type: | Forced Air |
| Central Air Conditioning: | Central Air |
| Central Vac: | Y |
| Laundry Level: | Syste |
| Ensuite Laundry: | F |
| Sewers: | Sewer |
$
%
Years
This calculator is for demonstration purposes only. Always consult a professional
financial advisor before making personal financial decisions.
| Although the information displayed is believed to be accurate, no warranties or representations are made of any kind. |
| UNION CAPITAL REALTY |
- Listing -1 of 0
|
|

Dir:
132.07ft x 49.
| Virtual Tour | Book Showing | Email a Friend |
Jump To:
At a Glance:
| Type: | Freehold - Detached |
| Area: | York |
| Municipality: | Vaughan |
| Neighbourhood: | East Woodbridge |
| Style: | 2-Storey |
| Lot Size: | x 132.07(Feet) |
| Approximate Age: | |
| Tax: | $8,702.57 |
| Maintenance Fee: | $0 |
| Beds: | 4+1 |
| Baths: | 5 |
| Garage: | 0 |
| Fireplace: | Y |
| Air Conditioning: | |
| Pool: | None |
Locatin Map:
Payment Calculator:

Contact Info
SOLTANIAN REAL ESTATE
Brokerage sharon@soltanianrealestate.com SOLTANIAN REAL ESTATE, Brokerage Independently owned and operated. 175 Willowdale Avenue #100, Toronto, Ontario M2N 4Y9 Office: 416-901-8881Fax: 416-901-9881Cell: 416-901-9881Office LocationFind us on map
Listing added to your favorite list
Looking for resale homes?

By agreeing to Terms of Use, you will have ability to search up to 310222 listings and access to richer information than found on REALTOR.ca through my website.

