$1,295,000
Available - For Sale
Listing ID: N12119182
92 Drizzel Cres , Richmond Hill, L4E 2Z1, York
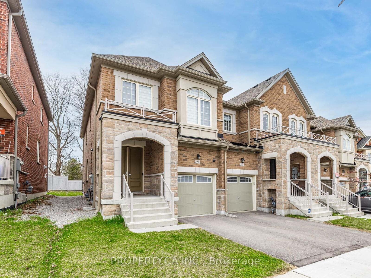
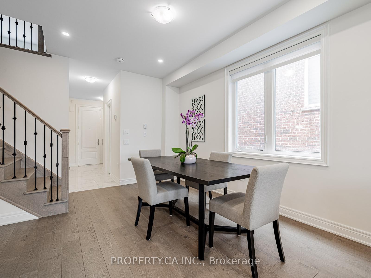
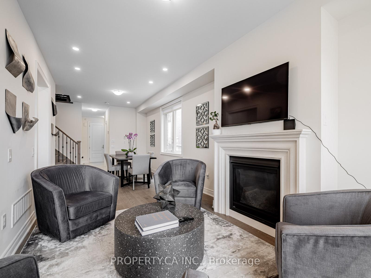
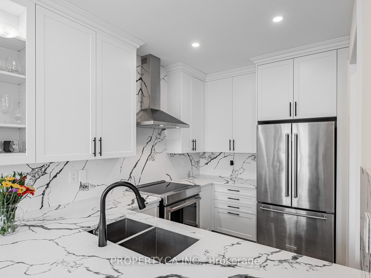
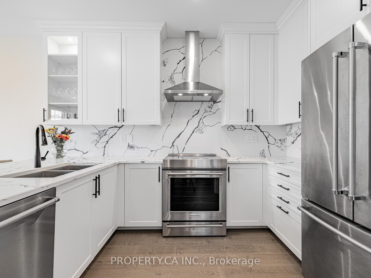
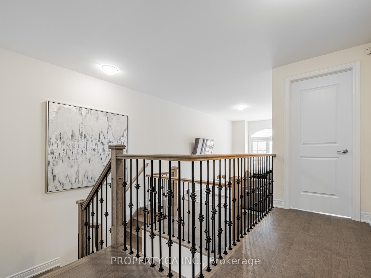
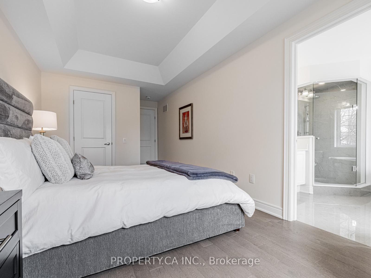
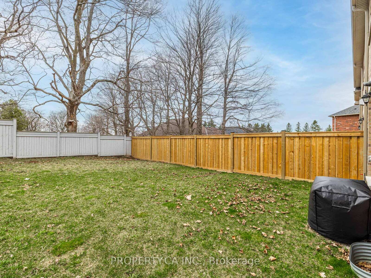
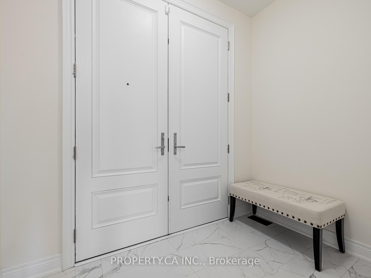
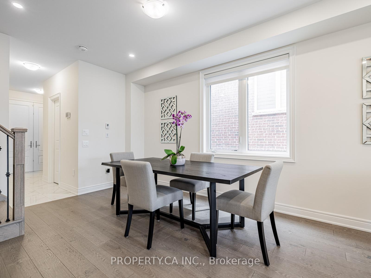
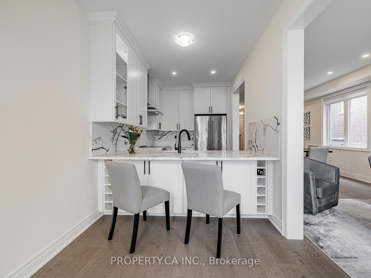
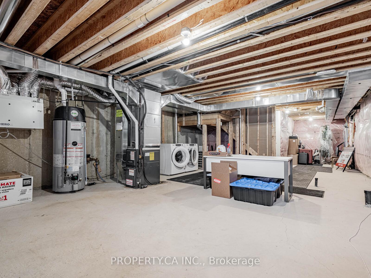
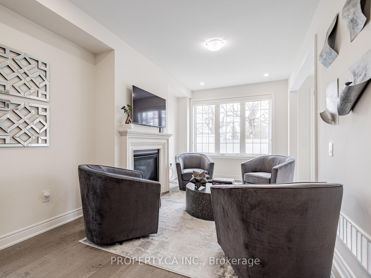
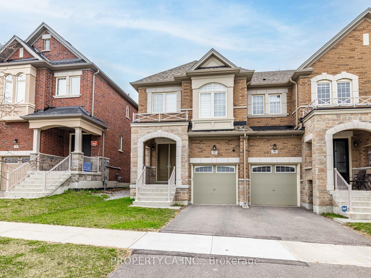

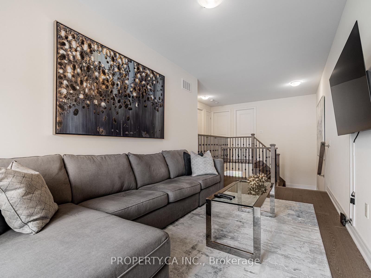
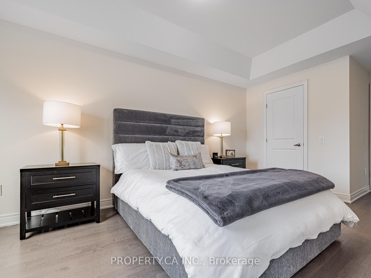
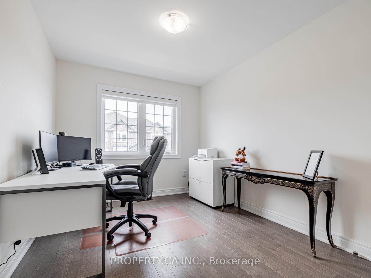
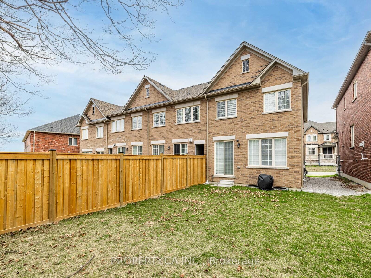
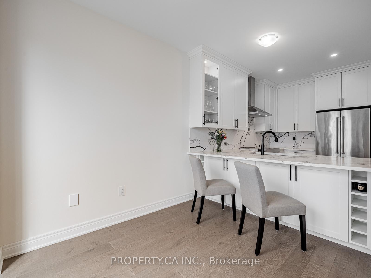
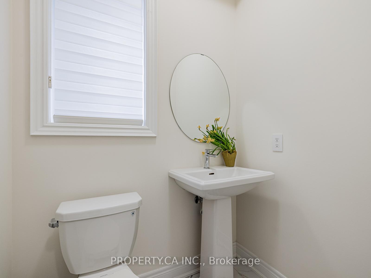
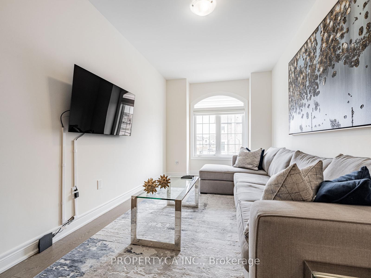
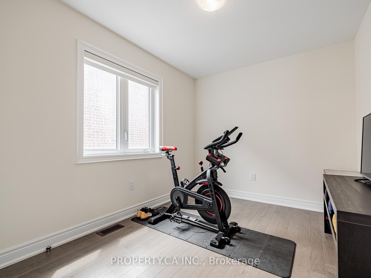
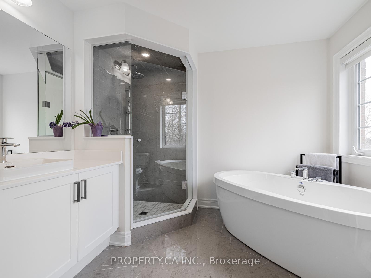

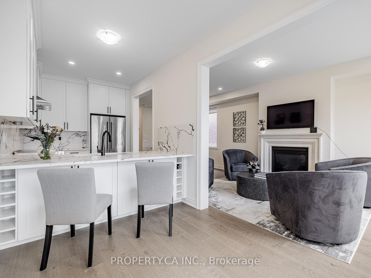
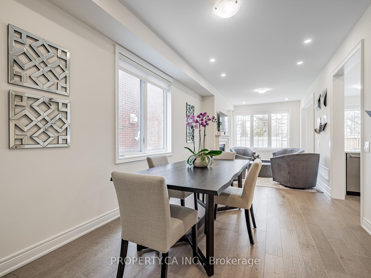
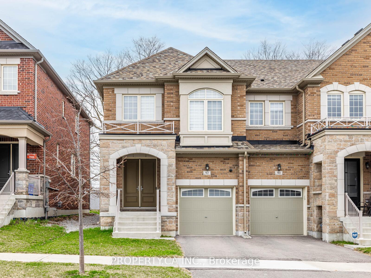
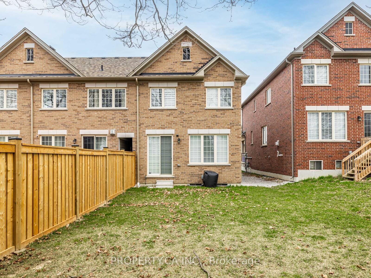
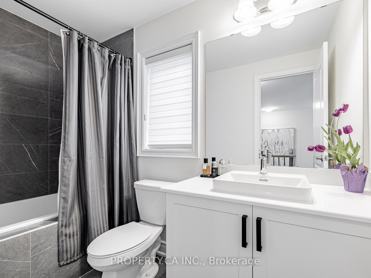
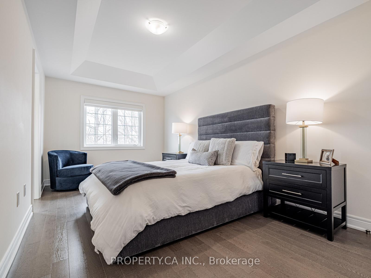
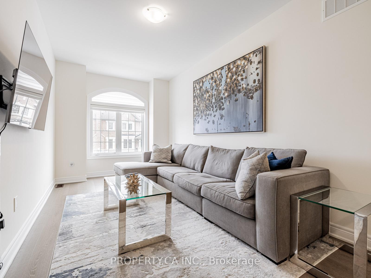
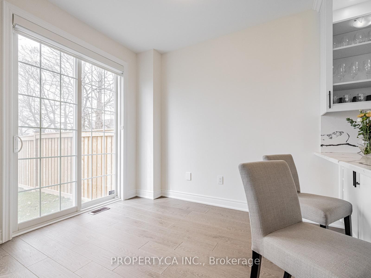
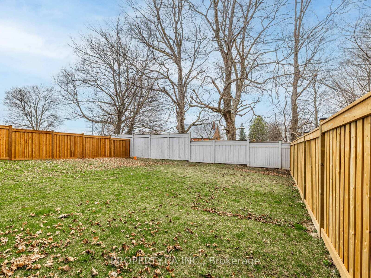


































| Desired Country Wide Homes end-unit town on a coveted extra deep lot. RARE double drywall on adjoining wall. Nestled among mature trees, this stylish home offers rare privacy in a serene setting. A modern kitchen with engineered hardwood floors, stainless steel appliances, quartz countertops, striking backsplash, and elegant zebra blinds throughout. The open-concept layout flows into a spacious living and dining area, warmed by a cozy gas fireplace ideal for entertaining. Walk out from the kitchen to a generous backyard, perfect for summer gatherings. Upstairs features three well-sized bedrooms plus a large family room that can easily convert into a fourth bedroom. The primary suite offers a tray ceiling, walk-in closet, and a fully upgraded ensuite. Hardwood flooring continues throughout the upper level, along with an upgraded main bathroom and stylish wrought-iron stair railings. The unfinished basement provides a blank canvas for your vision whether its a rec room, home office, or in-law suite. This move-in ready home blends comfort, flexibility, and modern upgrades in a peaceful, tree-lined setting. |
| Price | $1,295,000 |
| Taxes: | $4750.00 |
| Occupancy: | Owner |
| Address: | 92 Drizzel Cres , Richmond Hill, L4E 2Z1, York |
| Directions/Cross Streets: | Bathurst & King |
| Rooms: | 8 |
| Bedrooms: | 3 |
| Bedrooms +: | 0 |
| Family Room: | T |
| Basement: | Unfinished |
| Level/Floor | Room | Length(ft) | Width(ft) | Descriptions | |
| Room 1 | Main | Living Ro | 28.77 | 10.07 | Hardwood Floor, Fireplace, Pot Lights |
| Room 2 | Main | Dining Ro | 28.77 | 10.07 | Hardwood Floor, Fireplace, Pot Lights |
| Room 3 | Main | Kitchen | 9.97 | 7.22 | Hardwood Floor, Stainless Steel Appl, Backsplash |
| Room 4 | Main | Breakfast | 11.18 | 7.02 | Hardwood Floor, W/O To Yard, Eat-in Kitchen |
| Room 5 | Second | Primary B | 16.99 | 9.09 | Hardwood Floor, Walk-In Closet(s), Ensuite Bath |
| Room 6 | Second | Bedroom 2 | 11.38 | 8.99 | Hardwood Floor, Closet |
| Room 7 | Second | Bedroom 3 | 10.99 | 8.07 | Hardwood Floor, Closet |
| Room 8 | Second | Family Ro | 21.78 | 9.38 | Hardwood Floor |
| Washroom Type | No. of Pieces | Level |
| Washroom Type 1 | 2 | Main |
| Washroom Type 2 | 4 | Second |
| Washroom Type 3 | 0 | |
| Washroom Type 4 | 0 | |
| Washroom Type 5 | 0 |
| Total Area: | 0.00 |
| Property Type: | Att/Row/Townhouse |
| Style: | 2-Storey |
| Exterior: | Brick |
| Garage Type: | Attached |
| (Parking/)Drive: | Private |
| Drive Parking Spaces: | 1 |
| Park #1 | |
| Parking Type: | Private |
| Park #2 | |
| Parking Type: | Private |
| Pool: | None |
| Approximatly Square Footage: | 1500-2000 |
| CAC Included: | N |
| Water Included: | N |
| Cabel TV Included: | N |
| Common Elements Included: | N |
| Heat Included: | N |
| Parking Included: | N |
| Condo Tax Included: | N |
| Building Insurance Included: | N |
| Fireplace/Stove: | Y |
| Heat Type: | Forced Air |
| Central Air Conditioning: | Central Air |
| Central Vac: | Y |
| Laundry Level: | Syste |
| Ensuite Laundry: | F |
| Sewers: | Sewer |
$
%
Years
This calculator is for demonstration purposes only. Always consult a professional
financial advisor before making personal financial decisions.
| Although the information displayed is believed to be accurate, no warranties or representations are made of any kind. |
| PROPERTY.CA INC. |
- Listing -1 of 0
|
|

Dir:
416-901-9881
Bus:
416-901-8881
Fax:
416-901-9881
| Virtual Tour | Book Showing | Email a Friend |
Jump To:
At a Glance:
| Type: | Freehold - Att/Row/Townhouse |
| Area: | York |
| Municipality: | Richmond Hill |
| Neighbourhood: | Oak Ridges |
| Style: | 2-Storey |
| Lot Size: | x 125.22(Feet) |
| Approximate Age: | |
| Tax: | $4,750 |
| Maintenance Fee: | $0 |
| Beds: | 3 |
| Baths: | 3 |
| Garage: | 0 |
| Fireplace: | Y |
| Air Conditioning: | |
| Pool: | None |
Locatin Map:
Payment Calculator:

Contact Info
SOLTANIAN REAL ESTATE
Brokerage sharon@soltanianrealestate.com SOLTANIAN REAL ESTATE, Brokerage Independently owned and operated. 175 Willowdale Avenue #100, Toronto, Ontario M2N 4Y9 Office: 416-901-8881Fax: 416-901-9881Cell: 416-901-9881Office LocationFind us on map
Listing added to your favorite list
Looking for resale homes?

By agreeing to Terms of Use, you will have ability to search up to 310222 listings and access to richer information than found on REALTOR.ca through my website.

