$2,479,000
Available - For Sale
Listing ID: C12118566
12 Clarinda Driv , Toronto, M2K 2W7, Toronto
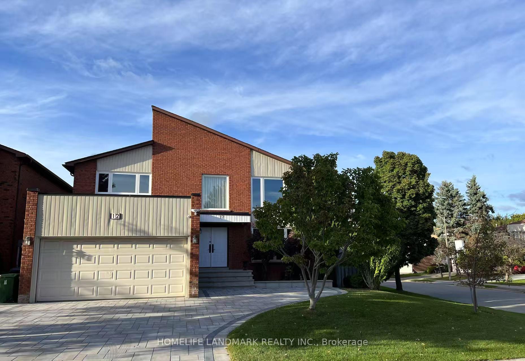
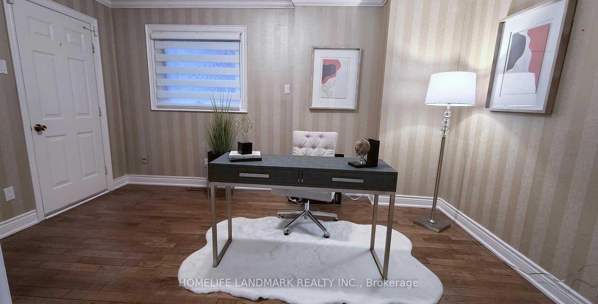
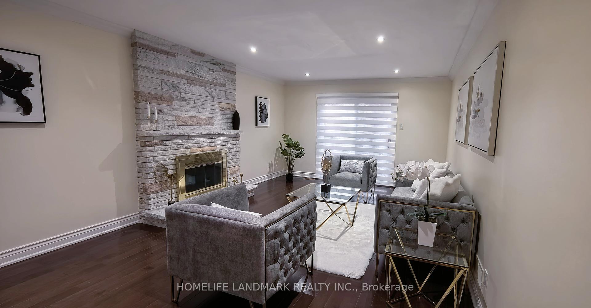
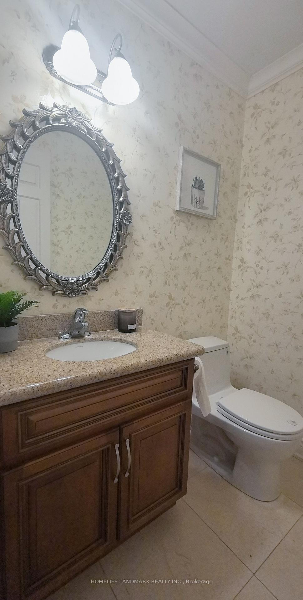
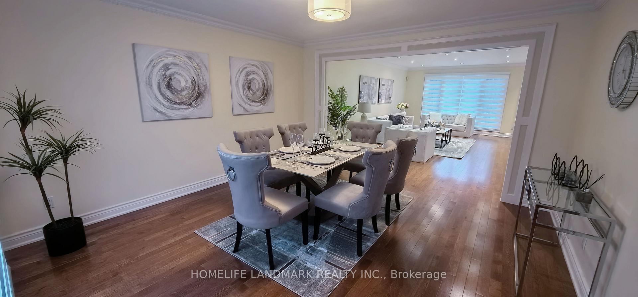
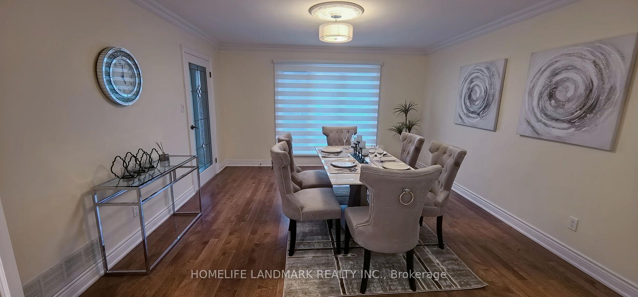

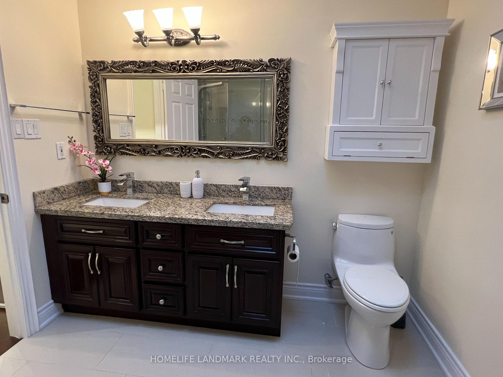
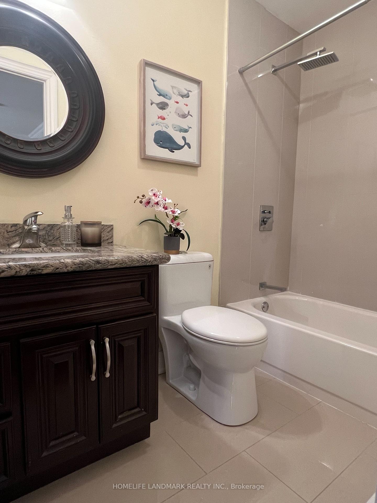
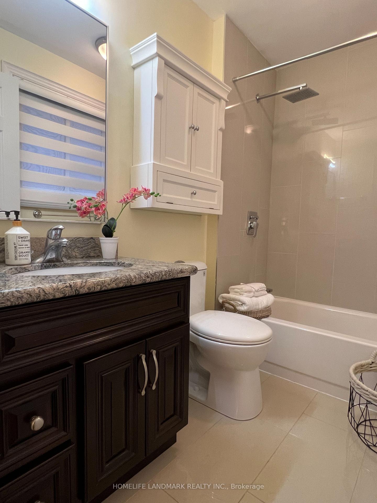
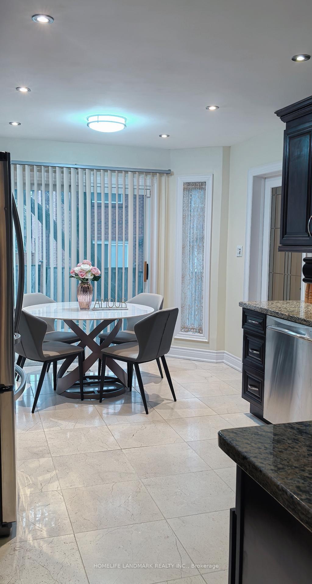
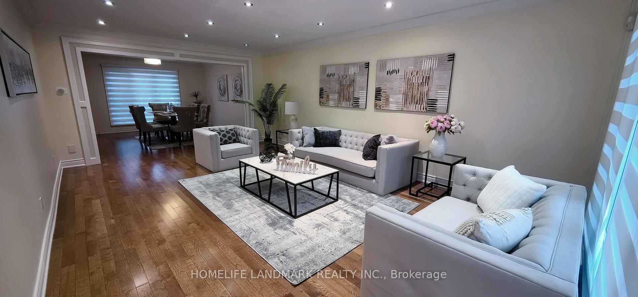
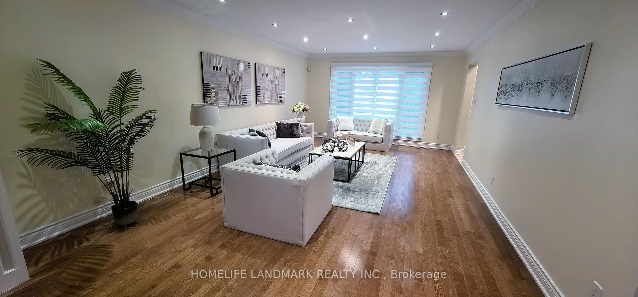
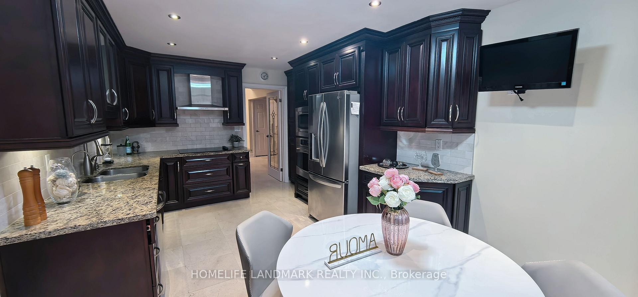
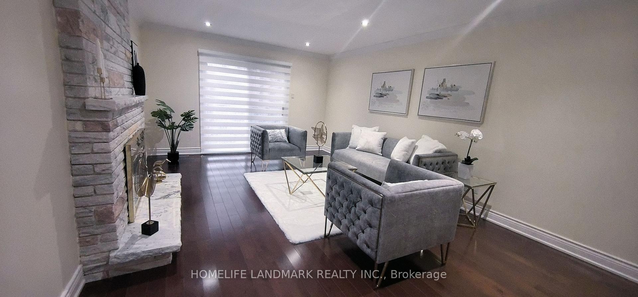
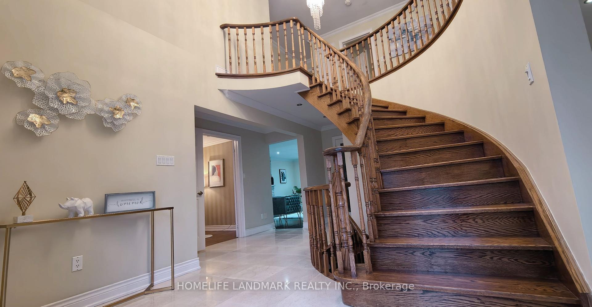
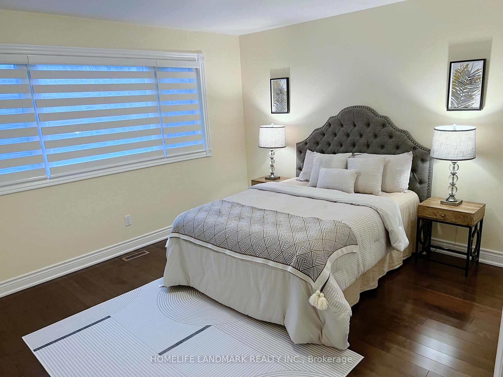
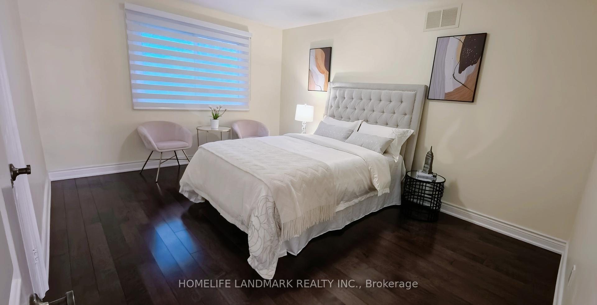
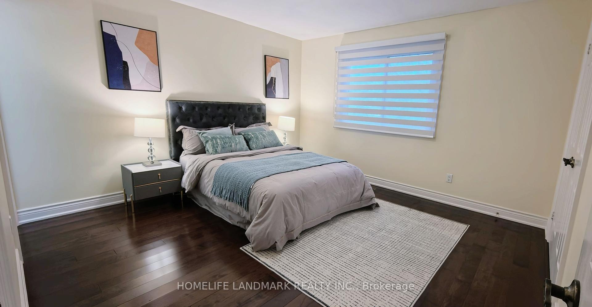
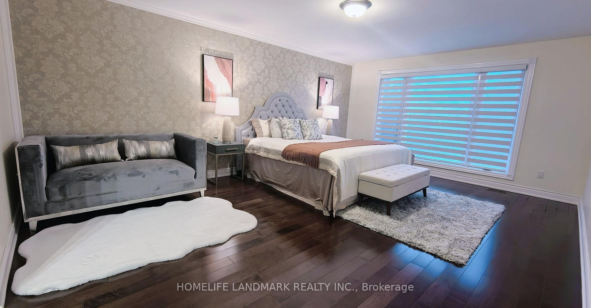




















| Located In High Demand Bayivew Village,Walk To Bessarion Or Leslie Subway, Malls, Clarinda Park and Ride The Bike Trails Of The East Don River Parkland. Elkhorn Public School, Earl Haig School District & Other Amenities. Ease Access To 404,401. Relatively newly renovated from top to bottom! Marble Flrs Throughout Foyer & Kitchen. Hardwoods meticulously crafted! Freshly Painted! Lots Of Potlights. Some brand new Windows! Brand new Zebra Blinds!! Bsmt Has Rec Room with a Excellent WET BAR , Walk Out To Yard. |
| Price | $2,479,000 |
| Taxes: | $11523.00 |
| Assessment Year: | 2024 |
| Occupancy: | Vacant |
| Address: | 12 Clarinda Driv , Toronto, M2K 2W7, Toronto |
| Directions/Cross Streets: | Sheppard/Leslie |
| Rooms: | 11 |
| Rooms +: | 1 |
| Bedrooms: | 4 |
| Bedrooms +: | 1 |
| Family Room: | T |
| Basement: | Finished, Walk-Out |
| Level/Floor | Room | Length(ft) | Width(ft) | Descriptions | |
| Room 1 | Ground | Living Ro | 69.73 | 44.87 | |
| Room 2 | Ground | Dining Ro | 46.05 | 44.87 | |
| Room 3 | Ground | Family Ro | 63.37 | 42.71 | |
| Room 4 | Ground | Kitchen | 53.92 | 35.95 | |
| Room 5 | Ground | Library | 44.94 | 30.18 | |
| Room 6 | Second | Bedroom | 65.11 | 44.67 | |
| Room 7 | Second | Bedroom 2 | 49.5 | 35.95 | |
| Room 8 | Second | Bedroom 3 | 42.71 | 39.92 | |
| Room 9 | Second | Bedroom 4 | 52.61 | 40.25 | |
| Room 10 | Basement | Recreatio | 123.33 | 52.48 |
| Washroom Type | No. of Pieces | Level |
| Washroom Type 1 | 5 | Second |
| Washroom Type 2 | 4 | Second |
| Washroom Type 3 | 4 | Second |
| Washroom Type 4 | 2 | Ground |
| Washroom Type 5 | 3 | Lower |
| Total Area: | 0.00 |
| Property Type: | Detached |
| Style: | 2-Storey |
| Exterior: | Brick |
| Garage Type: | Attached |
| Drive Parking Spaces: | 3 |
| Pool: | None |
| Approximatly Square Footage: | 2500-3000 |
| CAC Included: | N |
| Water Included: | N |
| Cabel TV Included: | N |
| Common Elements Included: | N |
| Heat Included: | N |
| Parking Included: | N |
| Condo Tax Included: | N |
| Building Insurance Included: | N |
| Fireplace/Stove: | Y |
| Heat Type: | Forced Air |
| Central Air Conditioning: | Central Air |
| Central Vac: | N |
| Laundry Level: | Syste |
| Ensuite Laundry: | F |
| Elevator Lift: | False |
| Sewers: | Sewer |
$
%
Years
This calculator is for demonstration purposes only. Always consult a professional
financial advisor before making personal financial decisions.
| Although the information displayed is believed to be accurate, no warranties or representations are made of any kind. |
| HOMELIFE LANDMARK REALTY INC. |
- Listing -1 of 0
|
|

Dir:
R75.58/Survey,
| Book Showing | Email a Friend |
Jump To:
At a Glance:
| Type: | Freehold - Detached |
| Area: | Toronto |
| Municipality: | Toronto C15 |
| Neighbourhood: | Bayview Village |
| Style: | 2-Storey |
| Lot Size: | x 100.00(Feet) |
| Approximate Age: | |
| Tax: | $11,523 |
| Maintenance Fee: | $0 |
| Beds: | 4+1 |
| Baths: | 5 |
| Garage: | 0 |
| Fireplace: | Y |
| Air Conditioning: | |
| Pool: | None |
Locatin Map:
Payment Calculator:

Contact Info
SOLTANIAN REAL ESTATE
Brokerage sharon@soltanianrealestate.com SOLTANIAN REAL ESTATE, Brokerage Independently owned and operated. 175 Willowdale Avenue #100, Toronto, Ontario M2N 4Y9 Office: 416-901-8881Fax: 416-901-9881Cell: 416-901-9881Office LocationFind us on map
Listing added to your favorite list
Looking for resale homes?

By agreeing to Terms of Use, you will have ability to search up to 310222 listings and access to richer information than found on REALTOR.ca through my website.

