$899,000
Available - For Sale
Listing ID: W12118455
4655 Metcalfe Aven , Mississauga, L5M 0Z7, Peel
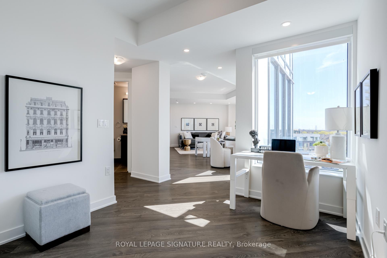
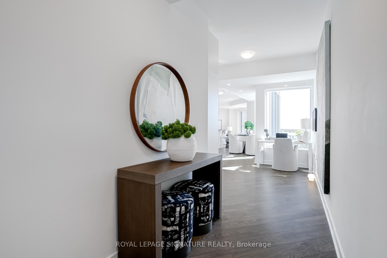
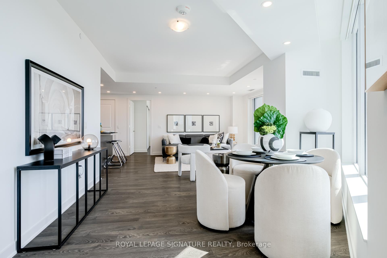
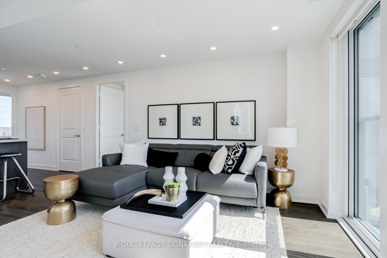
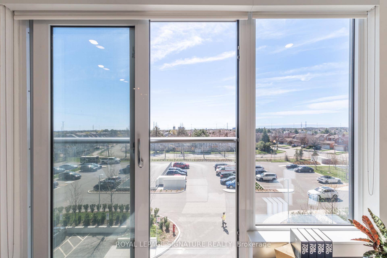
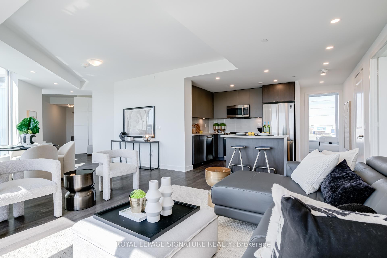
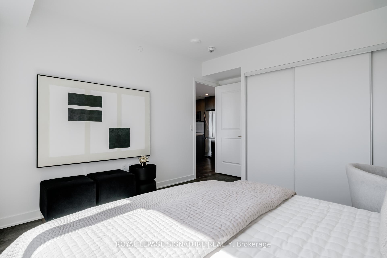

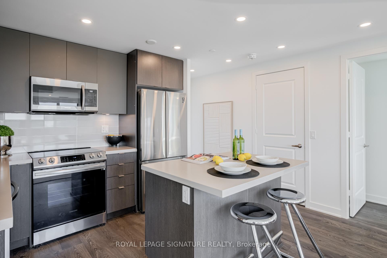
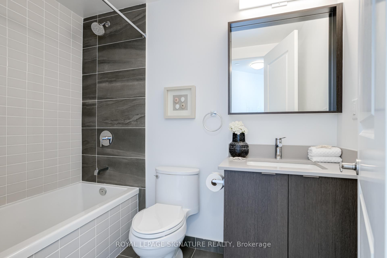

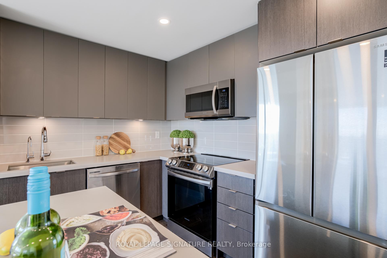
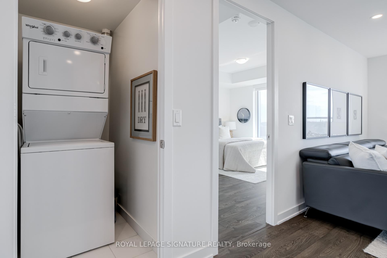
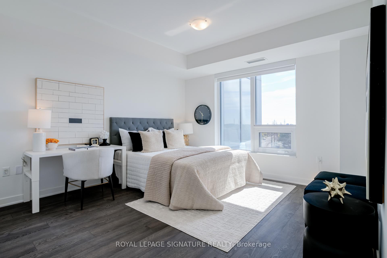
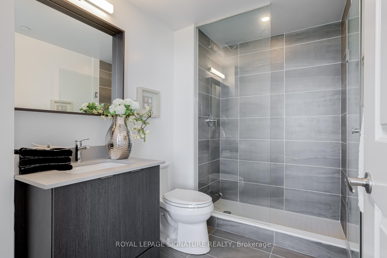
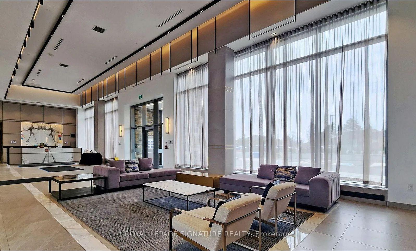
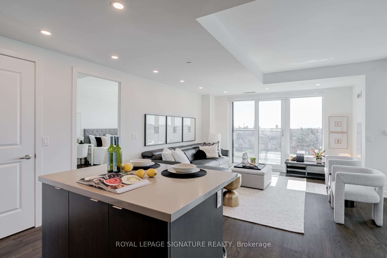
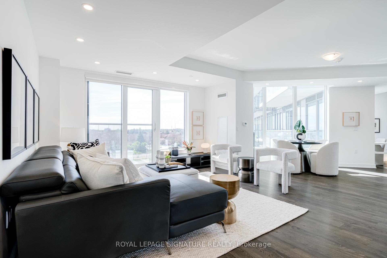
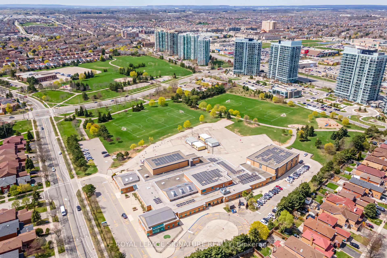
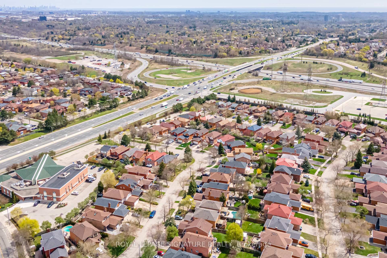
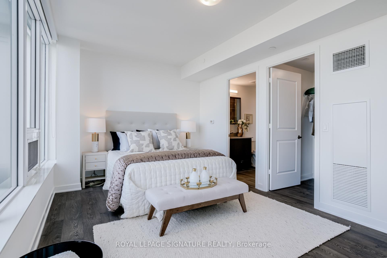
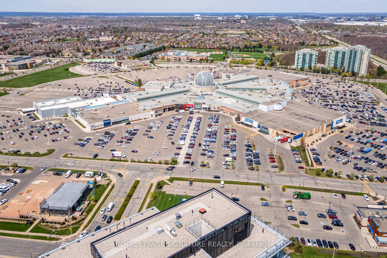
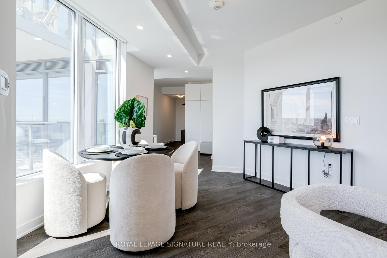
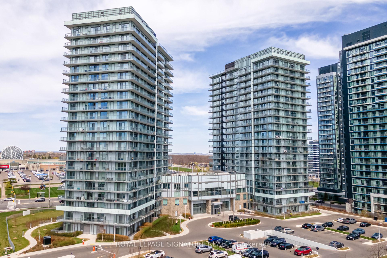
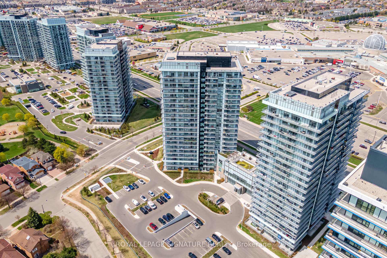
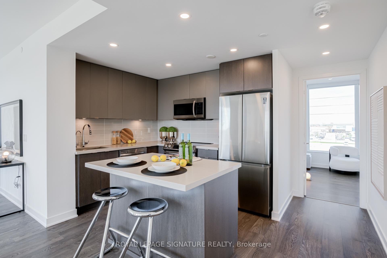
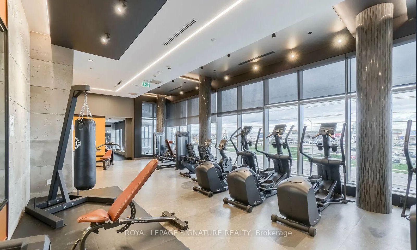
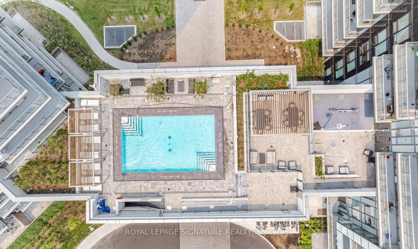
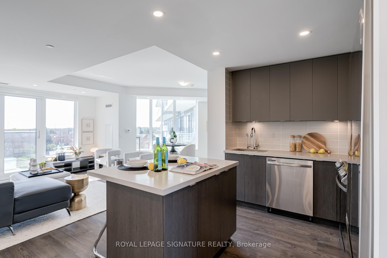
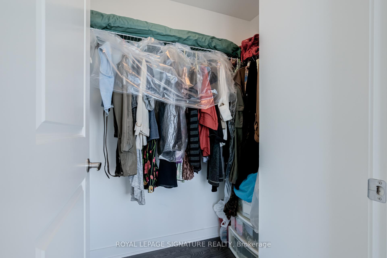
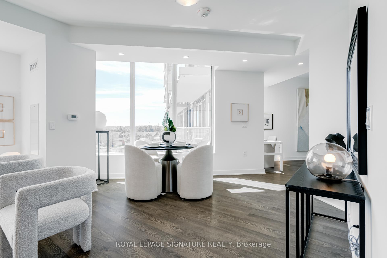
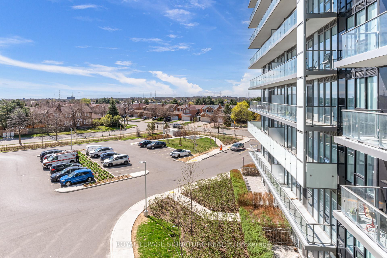
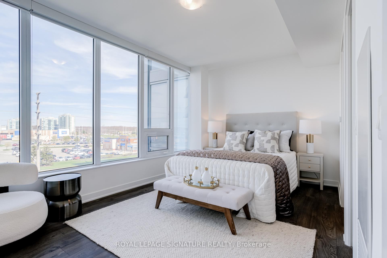
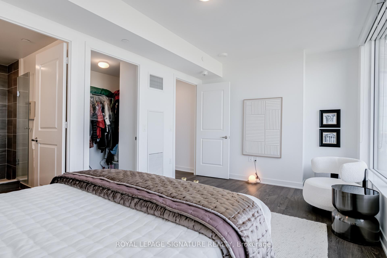
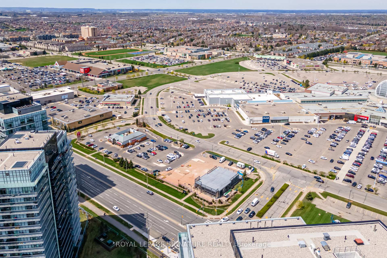



































| Experience elevated living in the heart of Central Erin Mills with this rare 1,315 sq. ft. podium suite, perfectly positioned in one of Mississauga's most prestigious communities. This sun-drenched 2 bed, 2 bath gem features the best of both worlds with North and South exposures, flooding the space with natural light and serving up breathtaking sunrise and sunset views. Equipped with a stunning kitchen, sleek quartz countertops, an upgraded kitchen island and a Juliette balcony ideal for everyday living and entertaining. Thoughtfully designed with modern finishes, 9ft smooth ceilings, pot lights. Wall to wall windows in Primary Bedroom with walk-in closet. Second bedroom features a generous 3 panel closet. Experience unmatched privacy with minimal adjoining neighbours above and below, creating a tranquil, secluded living space. This unit also offers 2 owned parking spots (one tandem) and 2 owned lockers. Internet included in maintenance fee. Just minutes to Top-Rated Schools, Credit Valley Hospital, Erin Mills Town Centre, Parks, Trails, Restaurants and more with Public Transit at your doorstep and easy Highway access |
| Price | $899,000 |
| Taxes: | $4524.98 |
| Occupancy: | Owner |
| Address: | 4655 Metcalfe Aven , Mississauga, L5M 0Z7, Peel |
| Postal Code: | L5M 0Z7 |
| Province/State: | Peel |
| Directions/Cross Streets: | Erin Mills & Eglinton |
| Level/Floor | Room | Length(ft) | Width(ft) | Descriptions | |
| Room 1 | Main | Living Ro | 14.99 | 13.38 | Pot Lights, Open Concept, South View |
| Room 2 | Main | Dining Ro | 13.15 | 7.15 | Large Window, Pot Lights, SW View |
| Room 3 | Main | Kitchen | 13.58 | 7.87 | Stainless Steel Appl, Quartz Counter, Backsplash |
| Room 4 | Main | Primary B | 15.74 | 10.23 | 3 Pc Ensuite, North View, Walk-In Closet(s) |
| Room 5 | Main | Bedroom 2 | 12.99 | 11.91 | Closet, South View, Window |
| Washroom Type | No. of Pieces | Level |
| Washroom Type 1 | 4 | Main |
| Washroom Type 2 | 3 | Main |
| Washroom Type 3 | 0 | |
| Washroom Type 4 | 0 | |
| Washroom Type 5 | 0 |
| Total Area: | 0.00 |
| Approximatly Age: | 0-5 |
| Washrooms: | 2 |
| Heat Type: | Forced Air |
| Central Air Conditioning: | Central Air |
$
%
Years
This calculator is for demonstration purposes only. Always consult a professional
financial advisor before making personal financial decisions.
| Although the information displayed is believed to be accurate, no warranties or representations are made of any kind. |
| ROYAL LEPAGE SIGNATURE REALTY |
- Listing -1 of 0
|
|

Dir:
416-901-9881
Bus:
416-901-8881
Fax:
416-901-9881
| Virtual Tour | Book Showing | Email a Friend |
Jump To:
At a Glance:
| Type: | Com - Condo Apartment |
| Area: | Peel |
| Municipality: | Mississauga |
| Neighbourhood: | Central Erin Mills |
| Style: | Apartment |
| Lot Size: | x 0.00() |
| Approximate Age: | 0-5 |
| Tax: | $4,524.98 |
| Maintenance Fee: | $989.2 |
| Beds: | 2 |
| Baths: | 2 |
| Garage: | 0 |
| Fireplace: | N |
| Air Conditioning: | |
| Pool: |
Locatin Map:
Payment Calculator:

Contact Info
SOLTANIAN REAL ESTATE
Brokerage sharon@soltanianrealestate.com SOLTANIAN REAL ESTATE, Brokerage Independently owned and operated. 175 Willowdale Avenue #100, Toronto, Ontario M2N 4Y9 Office: 416-901-8881Fax: 416-901-9881Cell: 416-901-9881Office LocationFind us on map
Listing added to your favorite list
Looking for resale homes?

By agreeing to Terms of Use, you will have ability to search up to 310222 listings and access to richer information than found on REALTOR.ca through my website.

