$439,900
Available - For Sale
Listing ID: X12119223
1263 Sand Road , Laurentian Hills, K0J 1J0, Renfrew
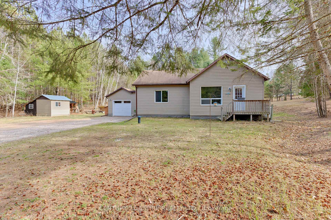
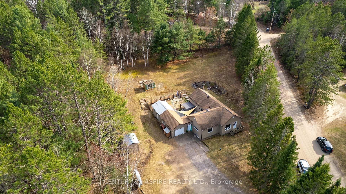
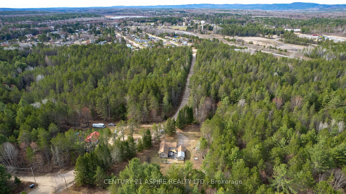

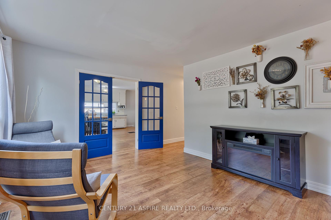
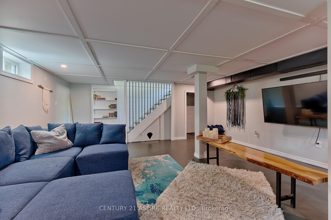
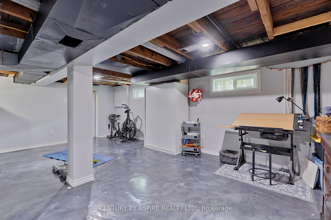
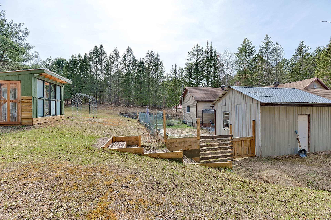
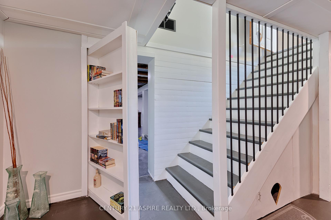
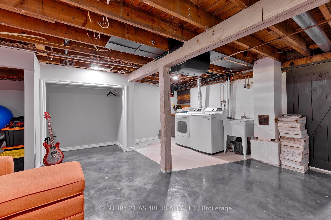
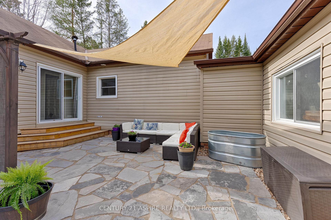
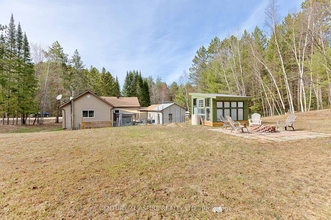
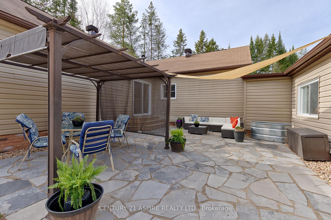
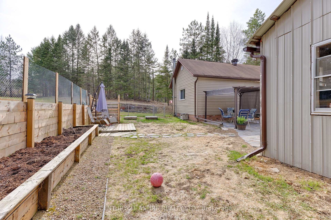
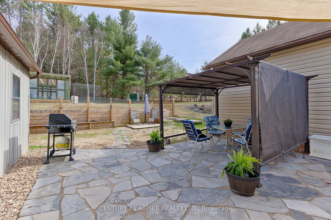
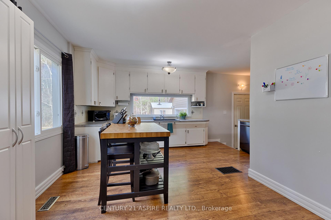
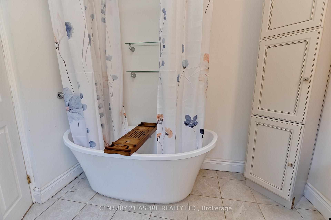
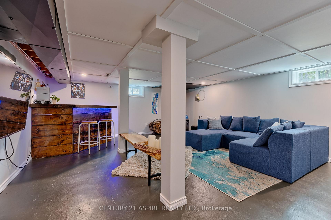
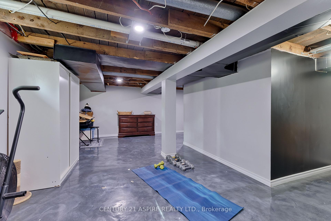
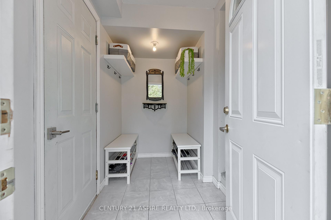
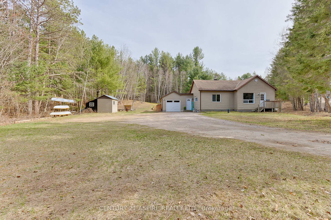
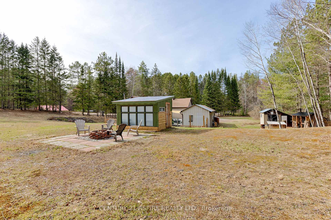
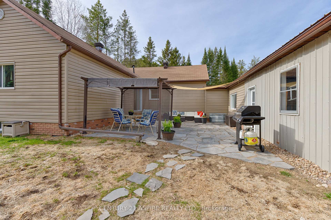
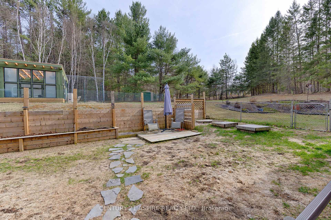
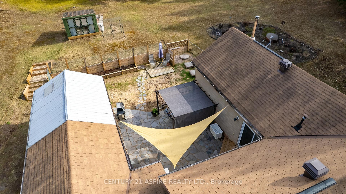
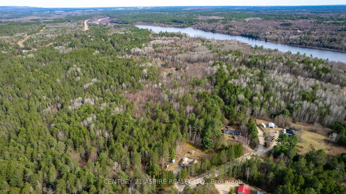
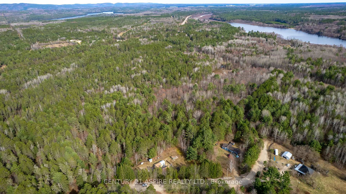
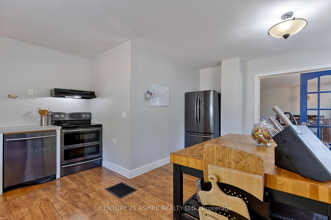
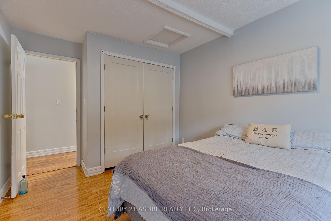
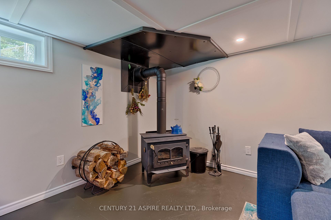
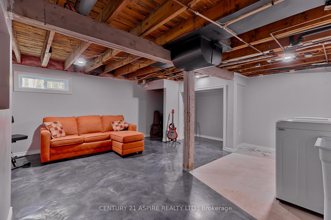
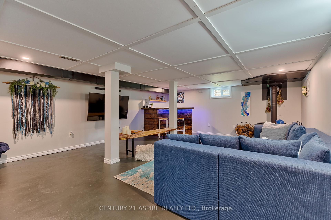
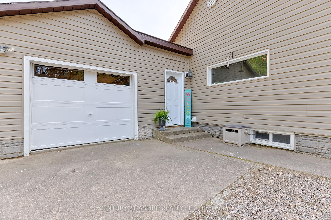
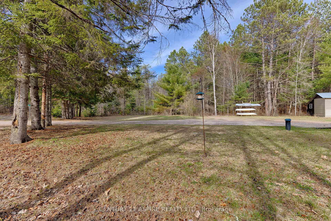
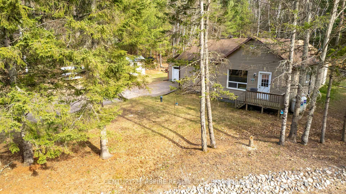
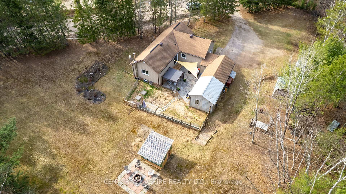
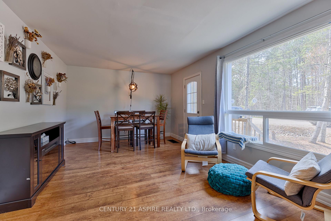
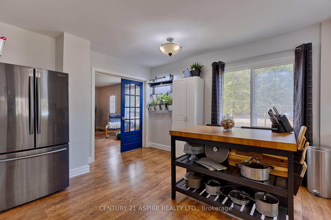

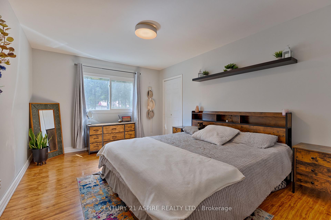
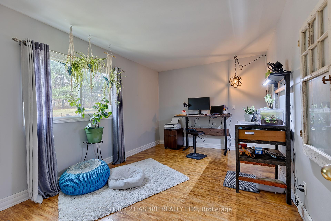

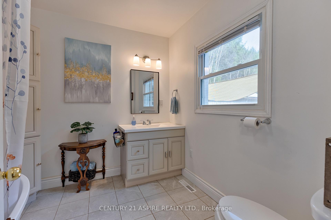
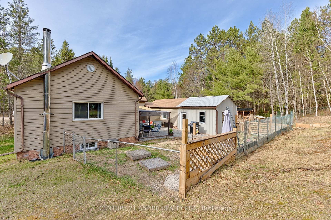
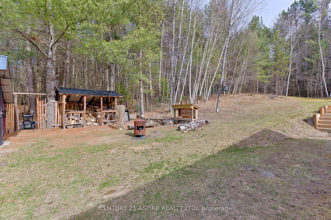
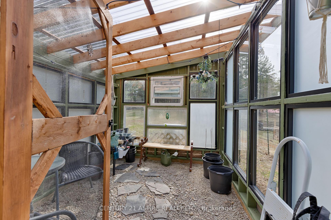
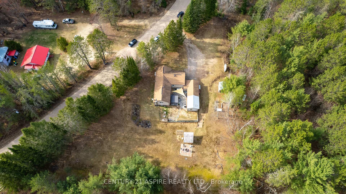
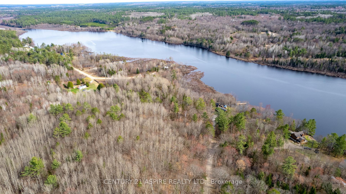
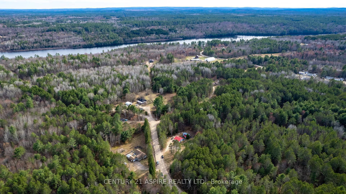
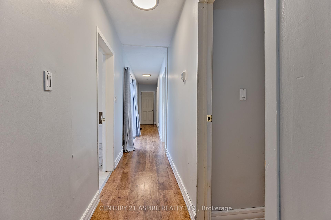


















































| Escape to nature without sacrificing convenience! This beautifully renovated 3-bedroom home at 1263 Sand Rd in Chalk River offers the best of both worlds privacy and proximity to local amenities of Chalk River and Deep River, Garrison Petawawa and CNL. Nestled on an oversized lot that abuts scenic trails and pristine lakes, this property is perfect for outdoor lovers. Inside, you'll find spacious, oversized rooms including a large eat-in kitchen ideal for family gatherings. Enjoy the peaceful surroundings with a newly constructed greenhouse garden, abundant wild fruit trees along the property's edge, and mature landscaping. The lower level is both industrial and cozy feeling and don't forget to pull the book shelf towards you as there is another secret half of the lower level to explore! The attached garage and additional storage sheds provide plenty of space for tools, hobbies, or a workshop. Whether you're looking for a peaceful retreat or a full-time residence, this home offers charm, comfort, and room to grow. 24 Hr irrevocable required on all written offers. |
| Price | $439,900 |
| Taxes: | $2654.00 |
| Assessment Year: | 2024 |
| Occupancy: | Owner |
| Address: | 1263 Sand Road , Laurentian Hills, K0J 1J0, Renfrew |
| Directions/Cross Streets: | Church Street and Quebec Street |
| Rooms: | 5 |
| Rooms +: | 3 |
| Bedrooms: | 3 |
| Bedrooms +: | 0 |
| Family Room: | T |
| Basement: | Full |
| Level/Floor | Room | Length(ft) | Width(ft) | Descriptions | |
| Room 1 | Main | Kitchen | 17.97 | 16.99 | |
| Room 2 | Main | Living Ro | 11.97 | 17.97 | |
| Room 3 | Main | Primary B | 14.66 | 10.99 | |
| Room 4 | Main | Bedroom 2 | 14.66 | 9.91 | |
| Room 5 | Main | Bedroom 3 | 14.66 | 10.23 |
| Washroom Type | No. of Pieces | Level |
| Washroom Type 1 | 4 | Main |
| Washroom Type 2 | 0 | |
| Washroom Type 3 | 0 | |
| Washroom Type 4 | 0 | |
| Washroom Type 5 | 0 |
| Total Area: | 0.00 |
| Property Type: | Detached |
| Style: | Bungalow |
| Exterior: | Vinyl Siding |
| Garage Type: | Attached |
| (Parking/)Drive: | Private |
| Drive Parking Spaces: | 6 |
| Park #1 | |
| Parking Type: | Private |
| Park #2 | |
| Parking Type: | Private |
| Pool: | None |
| Approximatly Square Footage: | 1100-1500 |
| Property Features: | Wooded/Treed |
| CAC Included: | N |
| Water Included: | N |
| Cabel TV Included: | N |
| Common Elements Included: | N |
| Heat Included: | N |
| Parking Included: | N |
| Condo Tax Included: | N |
| Building Insurance Included: | N |
| Fireplace/Stove: | Y |
| Heat Type: | Forced Air |
| Central Air Conditioning: | None |
| Central Vac: | N |
| Laundry Level: | Syste |
| Ensuite Laundry: | F |
| Sewers: | Septic |
| Water: | Drilled W |
| Water Supply Types: | Drilled Well |
$
%
Years
This calculator is for demonstration purposes only. Always consult a professional
financial advisor before making personal financial decisions.
| Although the information displayed is believed to be accurate, no warranties or representations are made of any kind. |
| CENTURY 21 ASPIRE REALTY LTD. |
- Listing -1 of 0
|
|

Dir:
Lot size Irreg
| Virtual Tour | Book Showing | Email a Friend |
Jump To:
At a Glance:
| Type: | Freehold - Detached |
| Area: | Renfrew |
| Municipality: | Laurentian Hills |
| Neighbourhood: | 511 - Chalk River and Laurentian Hills South |
| Style: | Bungalow |
| Lot Size: | x 0.00(Feet) |
| Approximate Age: | |
| Tax: | $2,654 |
| Maintenance Fee: | $0 |
| Beds: | 3 |
| Baths: | 1 |
| Garage: | 0 |
| Fireplace: | Y |
| Air Conditioning: | |
| Pool: | None |
Locatin Map:
Payment Calculator:

Contact Info
SOLTANIAN REAL ESTATE
Brokerage sharon@soltanianrealestate.com SOLTANIAN REAL ESTATE, Brokerage Independently owned and operated. 175 Willowdale Avenue #100, Toronto, Ontario M2N 4Y9 Office: 416-901-8881Fax: 416-901-9881Cell: 416-901-9881Office LocationFind us on map
Listing added to your favorite list
Looking for resale homes?

By agreeing to Terms of Use, you will have ability to search up to 310222 listings and access to richer information than found on REALTOR.ca through my website.

