$2,100
Available - For Rent
Listing ID: C12119235
466 Lansdowne Aven , Toronto, M6H 3Y3, Toronto
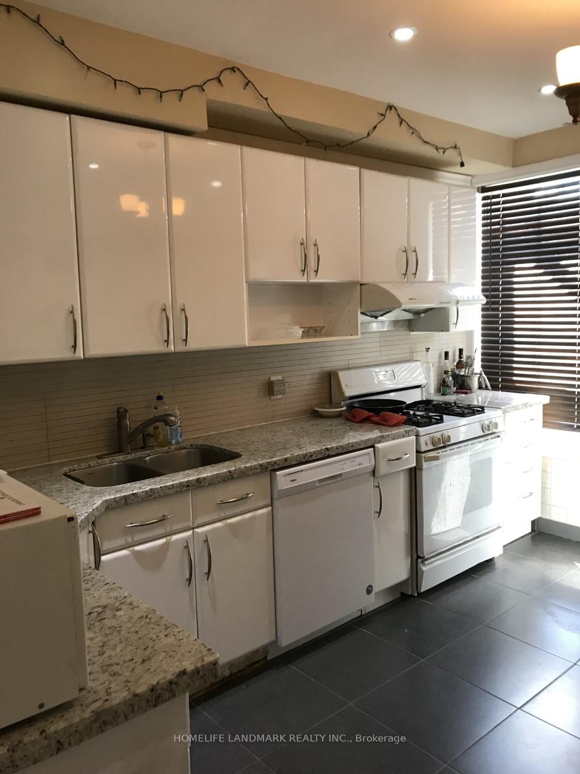
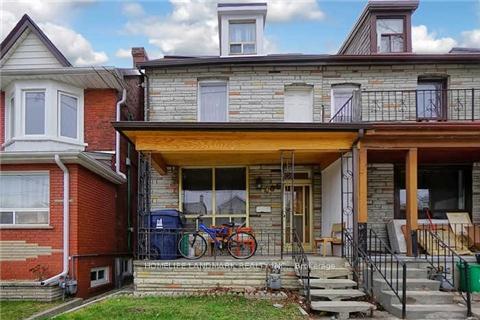
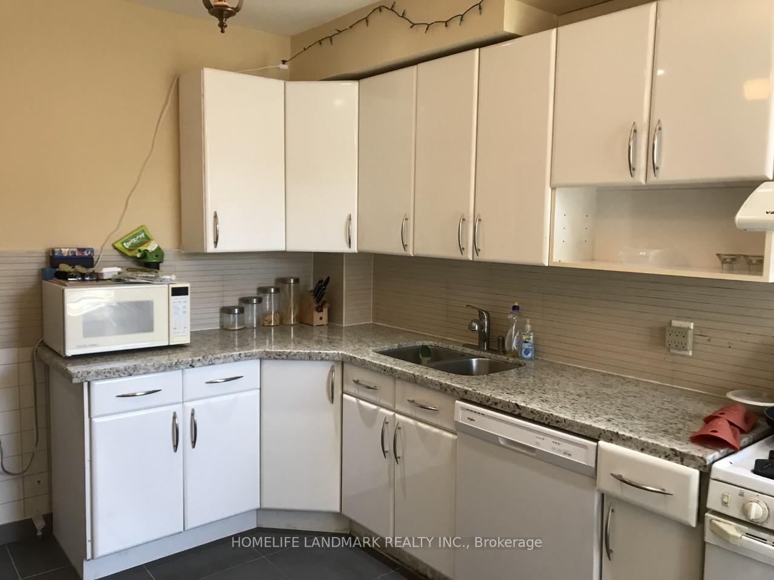
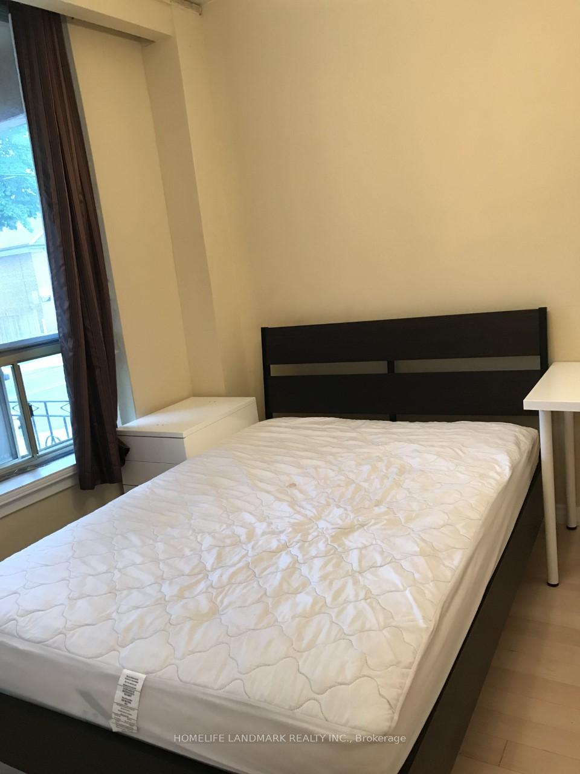
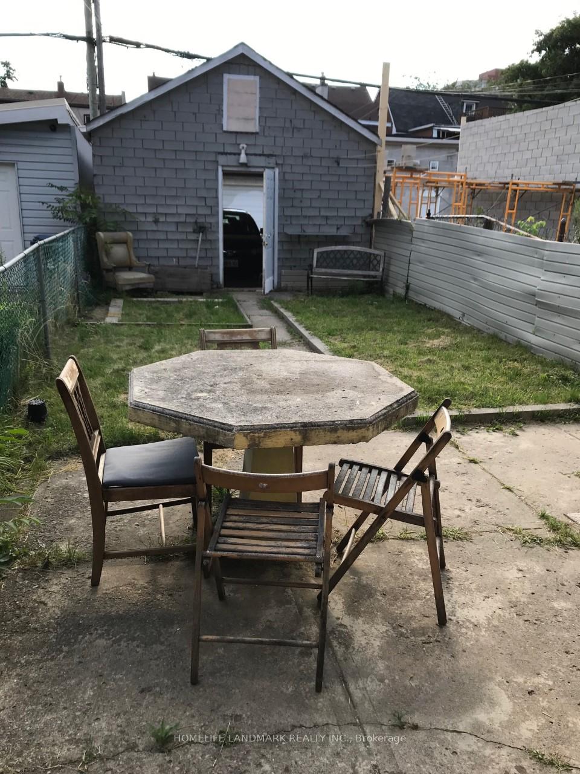
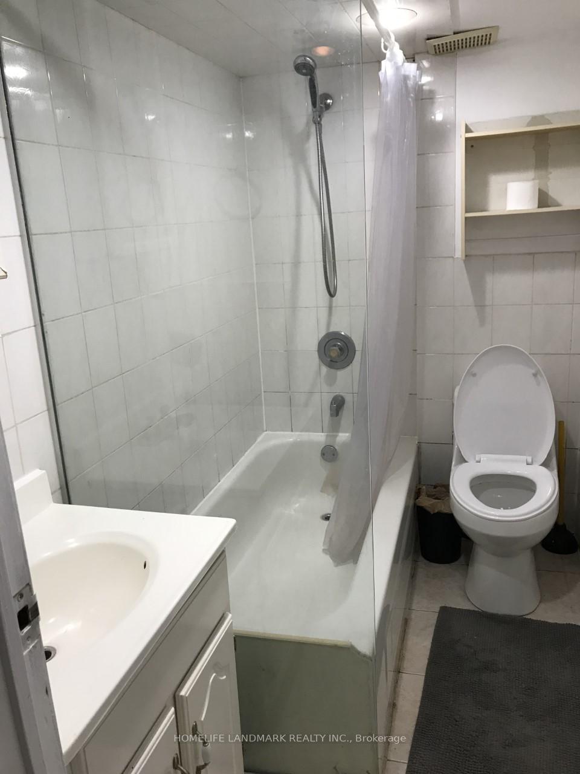
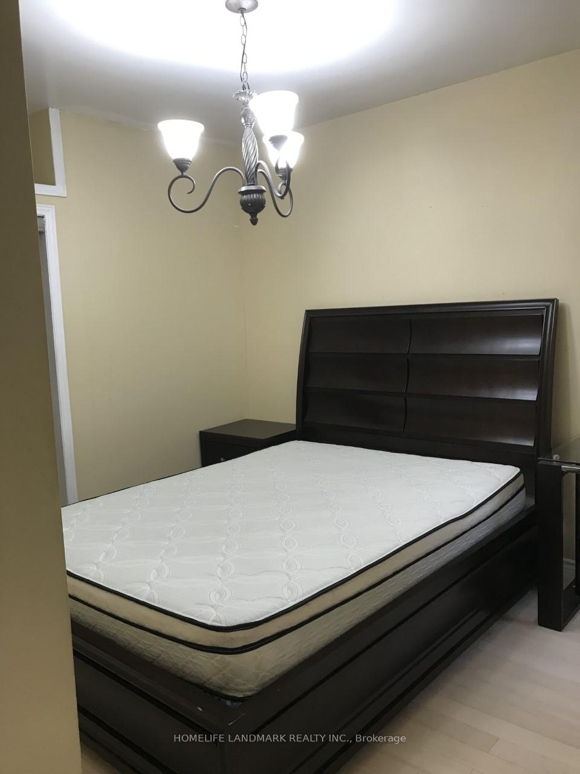
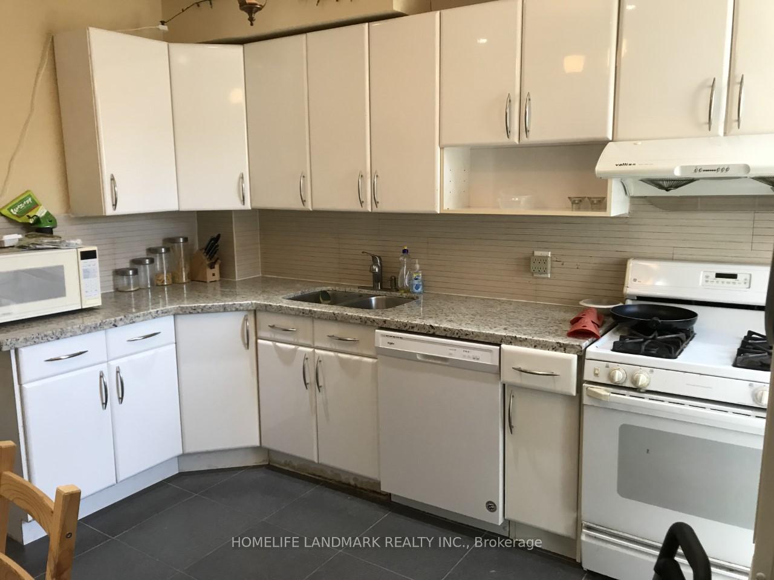
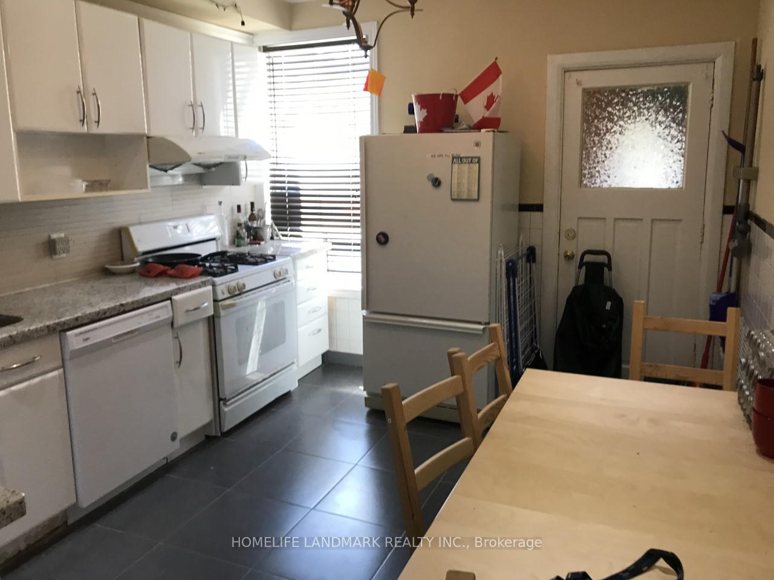









| Full furnished Charming Renovated 2 bedroom apt at Main Floor , Large Bedrooms With Large Windows , large closet each room and Hardwood Flooring. living combine Kitchen. 2 mins walk to subway. Walk In Distance To Dufferin Mall, High Park, best school, Shopping, Restaurants, Supermarkets, *Ttc Subway Station, Streetcar And Bus Stops And Many More* . Great Opportunity To Live In A Great Area Of Toronto ***, Fantastic Lifestyle & Value ! All Appliances Included B/I dishwasher, Fridge, Stove, Kitchen Hood and all furniture . Tenants pay 30% utilities (water, gas, hydro and waste collection ). Landlord will help tenants get street parking permit. ready to move in . |
| Price | $2,100 |
| Taxes: | $0.00 |
| Occupancy: | Owner+T |
| Address: | 466 Lansdowne Aven , Toronto, M6H 3Y3, Toronto |
| Directions/Cross Streets: | Bloor/Lansdownewest |
| Rooms: | 4 |
| Bedrooms: | 2 |
| Bedrooms +: | 0 |
| Family Room: | F |
| Basement: | Apartment |
| Furnished: | Furn |
| Level/Floor | Room | Length(ft) | Width(ft) | Descriptions | |
| Room 1 | Main | Kitchen | Ceramic Floor | ||
| Room 2 | Main | Bedroom | Hardwood Floor | ||
| Room 3 | Main | Primary B | Hardwood Floor |
| Washroom Type | No. of Pieces | Level |
| Washroom Type 1 | 4 | Basement |
| Washroom Type 2 | 0 | |
| Washroom Type 3 | 0 | |
| Washroom Type 4 | 0 | |
| Washroom Type 5 | 0 |
| Total Area: | 0.00 |
| Property Type: | Triplex |
| Style: | 2 1/2 Storey |
| Exterior: | Brick |
| Garage Type: | Detached |
| (Parking/)Drive: | Lane, Stre |
| Drive Parking Spaces: | 0 |
| Park #1 | |
| Parking Type: | Lane, Stre |
| Park #2 | |
| Parking Type: | Lane |
| Park #3 | |
| Parking Type: | Street Onl |
| Pool: | None |
| Laundry Access: | Outside |
| Approximatly Square Footage: | 1100-1500 |
| CAC Included: | N |
| Water Included: | N |
| Cabel TV Included: | N |
| Common Elements Included: | N |
| Heat Included: | N |
| Parking Included: | N |
| Condo Tax Included: | N |
| Building Insurance Included: | N |
| Fireplace/Stove: | N |
| Heat Type: | Forced Air |
| Central Air Conditioning: | Central Air |
| Central Vac: | N |
| Laundry Level: | Syste |
| Ensuite Laundry: | F |
| Sewers: | Sewer |
| Although the information displayed is believed to be accurate, no warranties or representations are made of any kind. |
| HOMELIFE LANDMARK REALTY INC. |
- Listing -1 of 0
|
|

Dir:
416-901-9881
Bus:
416-901-8881
Fax:
416-901-9881
| Book Showing | Email a Friend |
Jump To:
At a Glance:
| Type: | Freehold - Triplex |
| Area: | Toronto |
| Municipality: | Toronto C01 |
| Neighbourhood: | Dufferin Grove |
| Style: | 2 1/2 Storey |
| Lot Size: | x 121.67(Feet) |
| Approximate Age: | |
| Tax: | $0 |
| Maintenance Fee: | $0 |
| Beds: | 2 |
| Baths: | 1 |
| Garage: | 0 |
| Fireplace: | N |
| Air Conditioning: | |
| Pool: | None |
Locatin Map:

Contact Info
SOLTANIAN REAL ESTATE
Brokerage sharon@soltanianrealestate.com SOLTANIAN REAL ESTATE, Brokerage Independently owned and operated. 175 Willowdale Avenue #100, Toronto, Ontario M2N 4Y9 Office: 416-901-8881Fax: 416-901-9881Cell: 416-901-9881Office LocationFind us on map
Listing added to your favorite list
Looking for resale homes?

By agreeing to Terms of Use, you will have ability to search up to 310222 listings and access to richer information than found on REALTOR.ca through my website.

