$1,199,000
Available - For Sale
Listing ID: X12119243
4885 Lower Round Lake Road , Frontenac, K0H 1H0, Frontenac
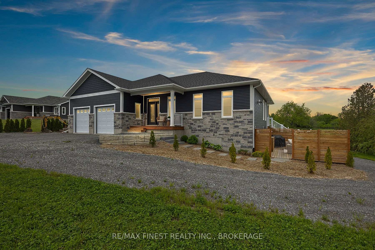
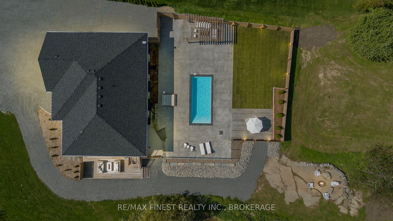

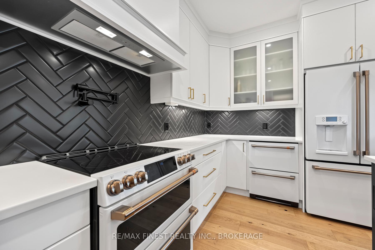
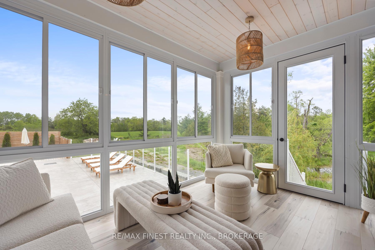
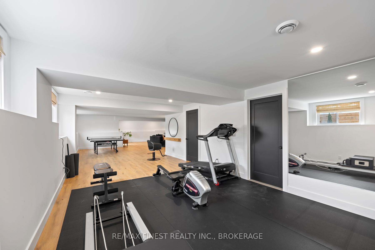
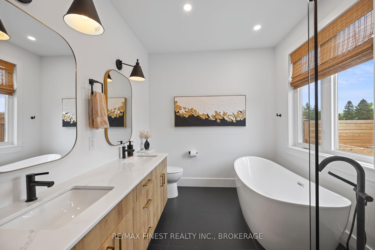
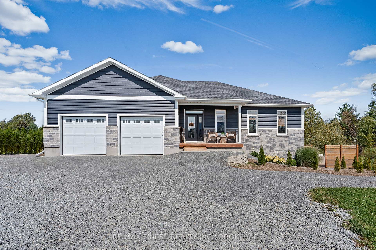
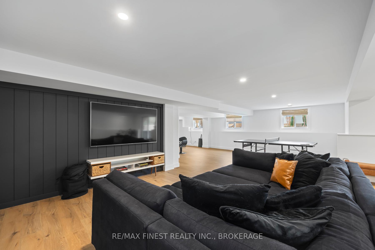
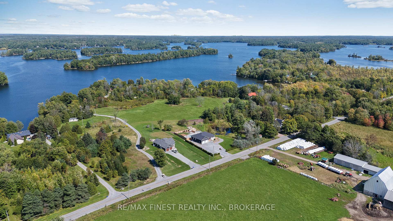
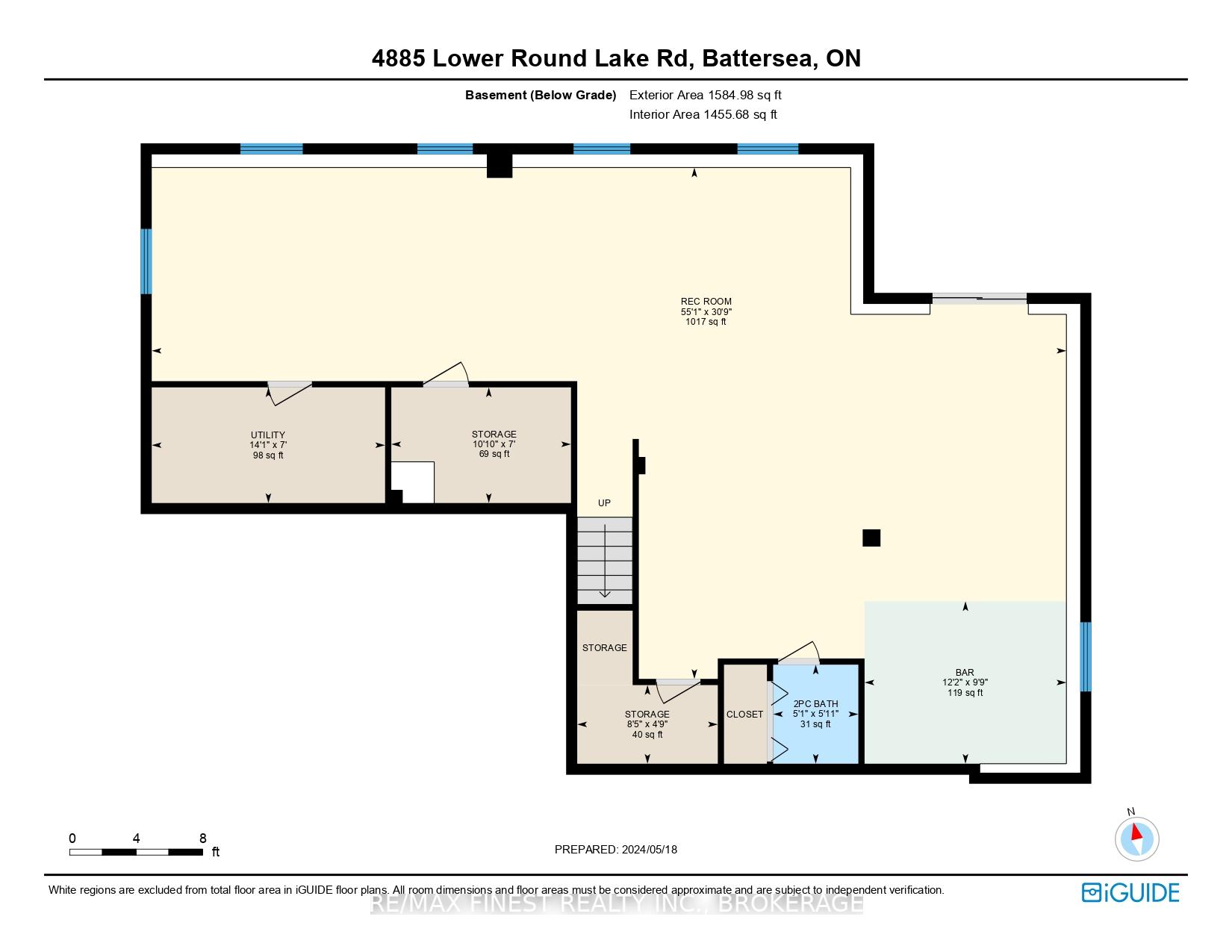
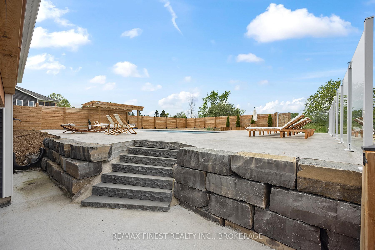
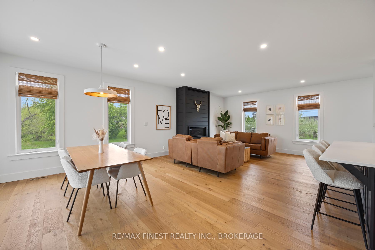
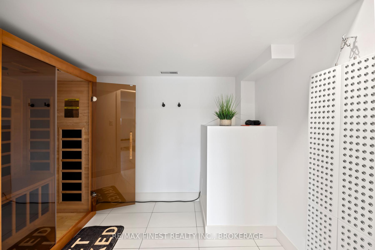
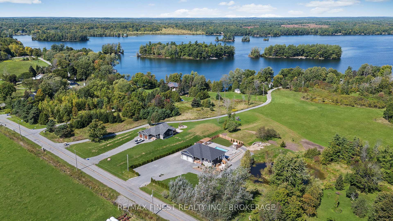
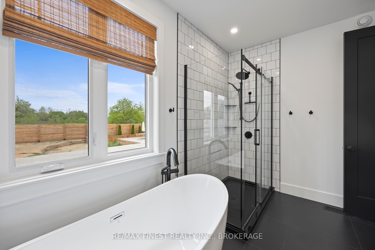
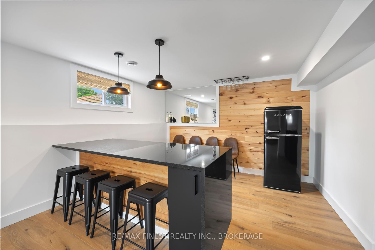
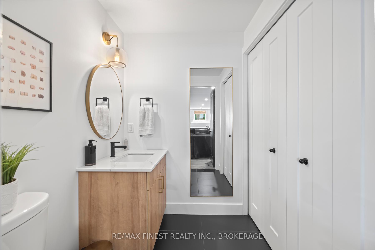
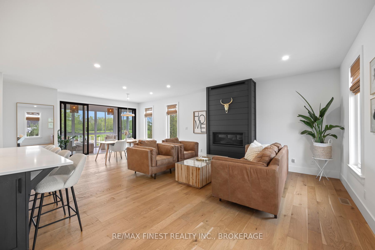
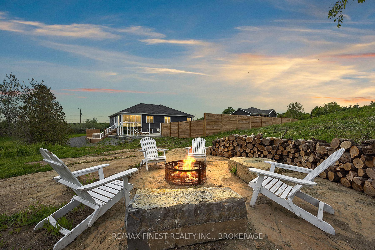
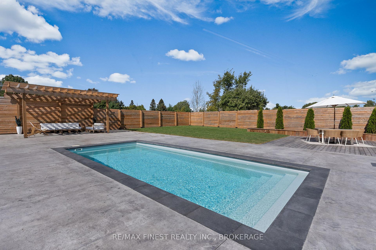
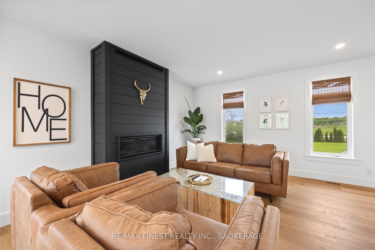
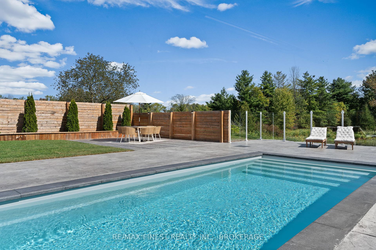
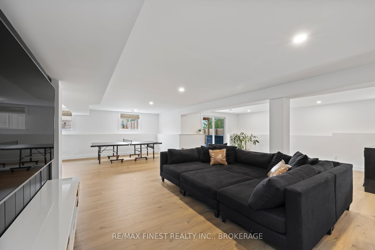
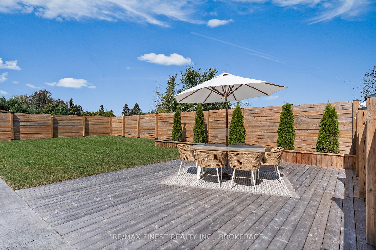
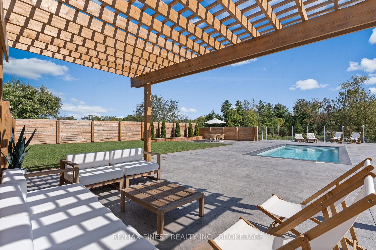
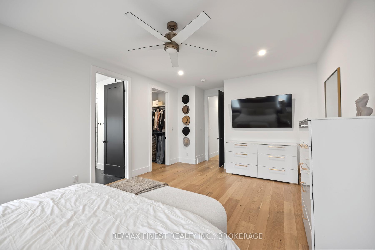
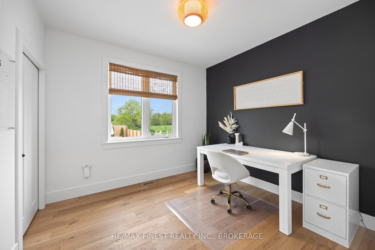
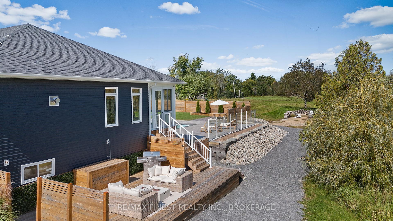
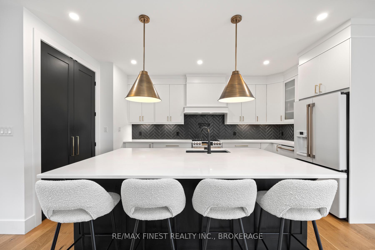
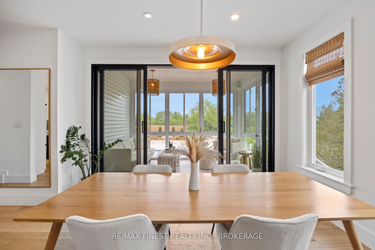
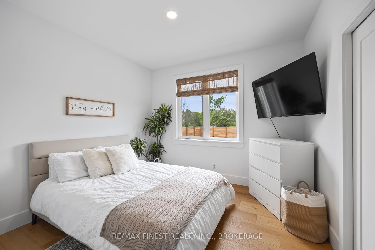
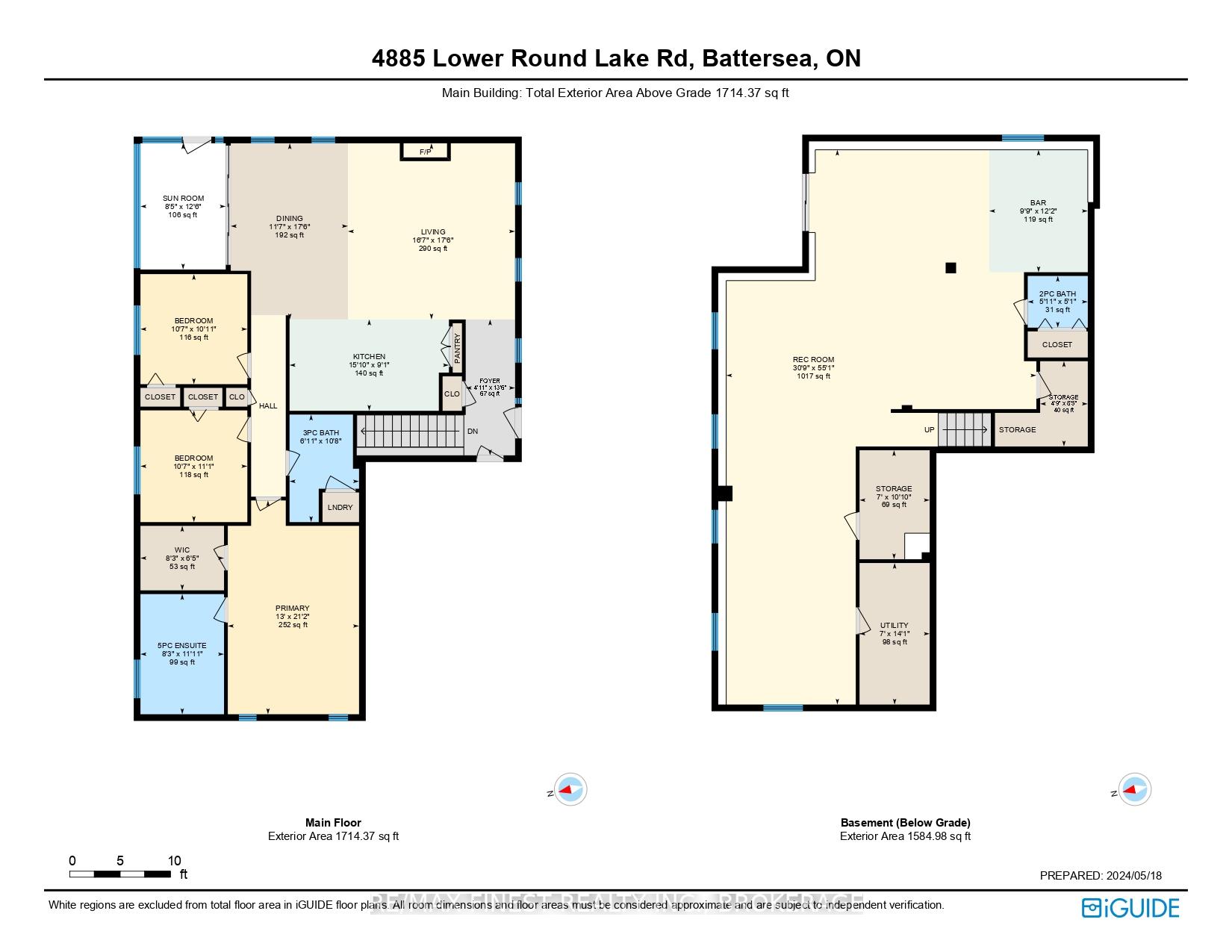

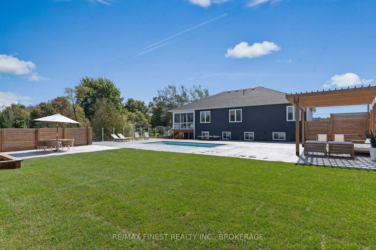
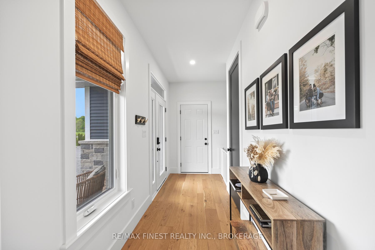
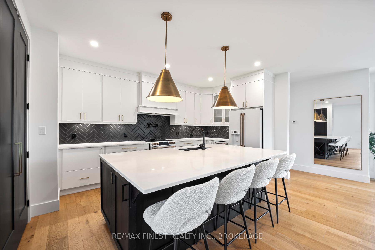
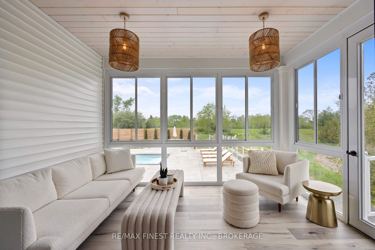
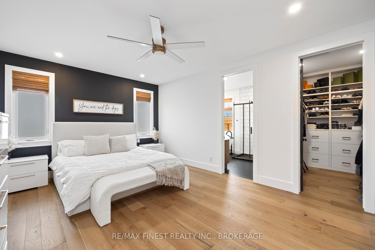
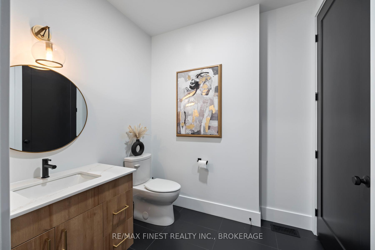
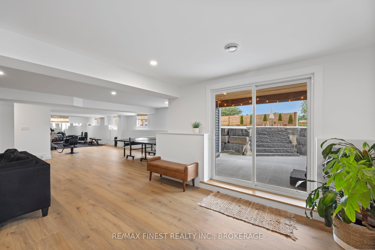
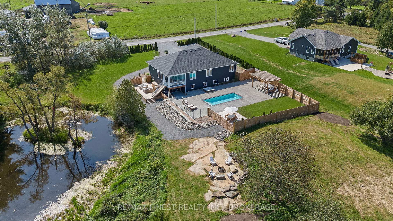
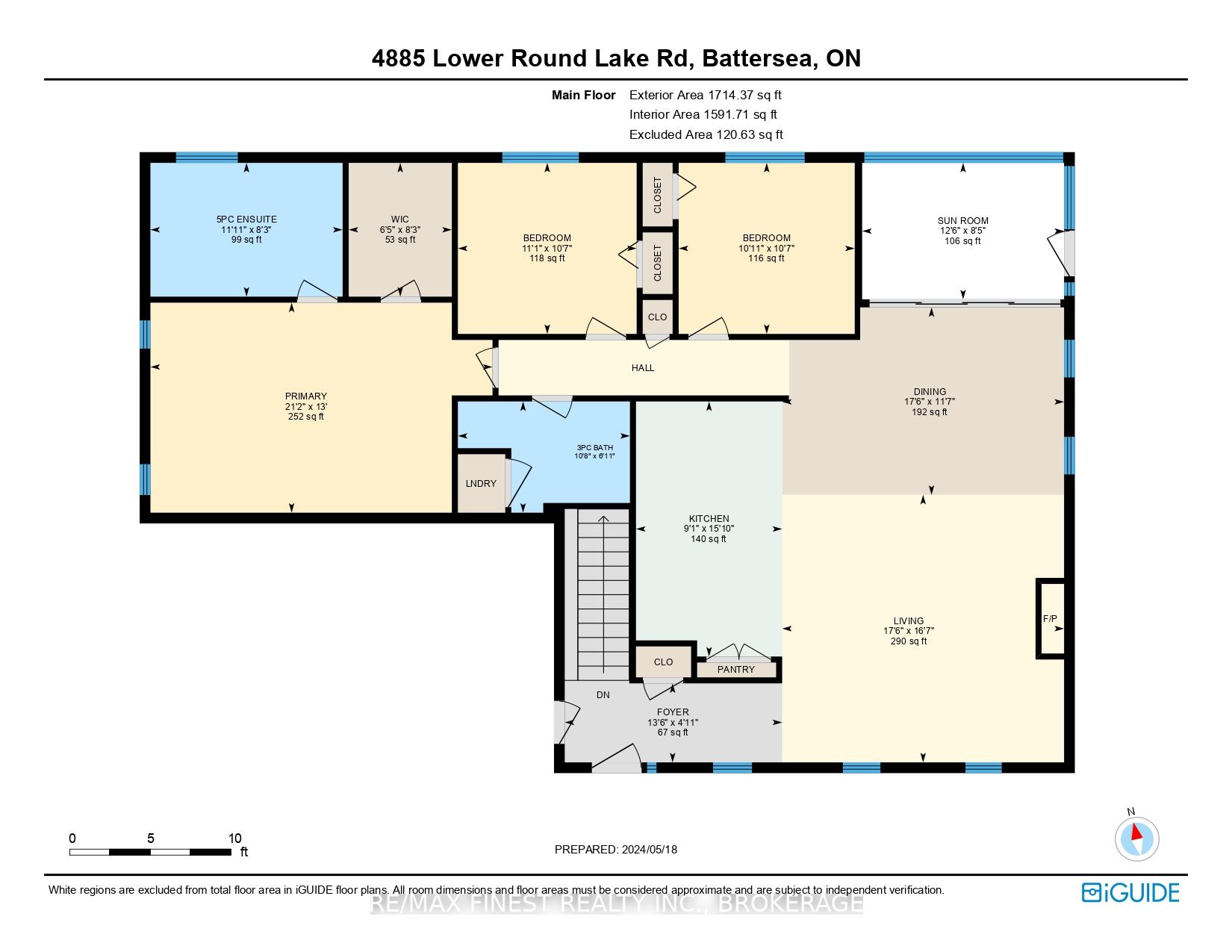











































| Welcome to 4885 Lower Round Lake Road, this 4 year old custom built executive style bungalow with 3300 sq ft of finished living space sitting on a 1 acre lot is truly a slice of paradise. The main level features open concept living with a chef's kitchen boasting GE Cafe Appliances and an oversized 8 ft x 5 ft quartz island, off this space you'll find a cozy gas fireplace with a custom feature surround and the dining area. An upgraded 12-foot patio door off this space welcomes you to a fully finished 3-season room, seamlessly blending indoor and outdoor living. Down the hall you'll find 2 bedrooms, a full bath with convenient main floor laundry and the sizeable primary bedroom with a5 piece ensuite and walk in closet with custom shelving. Head downstairs to find the finished walkout lower level boasting an additional living space, a bar area with a beautiful waterfall countertop, a half bath with plumbing hidden for future expansion, a finished gym that can easily be converted to an extra bedroom or home office. The meticulously landscaped exterior space truly speaks for itself featuring 2700 sq ft of stamped concrete, a heated Aqua Rhino fiberglass inground pool, a hot tub, a custom pergola and fire pit area offer multiple entertaining and lounging areas. Completing this idyllic retreat are fully unobstructed pond and field views through a glass railing system, a side deck inviting BBQ's and cozy fire table evenings, an oversized 2 vehicle garage and for the boating enthusiasts - a convenient 2 minutes drive to the Loughborough boat launch! Book your private viewing today. |
| Price | $1,199,000 |
| Taxes: | $4455.50 |
| Occupancy: | Owner |
| Address: | 4885 Lower Round Lake Road , Frontenac, K0H 1H0, Frontenac |
| Acreage: | .50-1.99 |
| Directions/Cross Streets: | Perth Road to Round Lake Road to Lower Round Lake Road |
| Rooms: | 9 |
| Rooms +: | 5 |
| Bedrooms: | 3 |
| Bedrooms +: | 0 |
| Family Room: | T |
| Basement: | Finished wit |
| Level/Floor | Room | Length(ft) | Width(ft) | Descriptions | |
| Room 1 | Main | Bathroom | 6.89 | 10.66 | 3 Pc Bath |
| Room 2 | Main | Bathroom | 8.3 | 11.91 | 5 Pc Ensuite |
| Room 3 | Main | Bedroom | 10.59 | 10.92 | |
| Room 4 | Main | Bedroom 2 | 10.59 | 11.09 | |
| Room 5 | Main | Primary B | 13.02 | 21.19 | |
| Room 6 | Main | Dining Ro | 11.61 | 17.48 | |
| Room 7 | Main | Foyer | 4.89 | 13.48 | |
| Room 8 | Main | Kitchen | 15.81 | 9.05 | |
| Room 9 | Main | Living Ro | 16.6 | 17.48 | |
| Room 10 | Main | Sunroom | 8.46 | 12.53 | |
| Room 11 | Main | Other | 8.3 | 6.4 | Walk-In Closet(s) |
| Room 12 | Basement | Recreatio | 30.77 | 55.04 |
| Washroom Type | No. of Pieces | Level |
| Washroom Type 1 | 3 | Main |
| Washroom Type 2 | 2 | Lower |
| Washroom Type 3 | 5 | Main |
| Washroom Type 4 | 0 | |
| Washroom Type 5 | 0 |
| Total Area: | 0.00 |
| Approximatly Age: | 0-5 |
| Property Type: | Detached |
| Style: | Bungalow |
| Exterior: | Vinyl Siding, Stone |
| Garage Type: | Attached |
| (Parking/)Drive: | Private Tr |
| Drive Parking Spaces: | 6 |
| Park #1 | |
| Parking Type: | Private Tr |
| Park #2 | |
| Parking Type: | Private Tr |
| Pool: | Inground |
| Approximatly Age: | 0-5 |
| Approximatly Square Footage: | 1500-2000 |
| Property Features: | Fenced Yard, School Bus Route |
| CAC Included: | N |
| Water Included: | N |
| Cabel TV Included: | N |
| Common Elements Included: | N |
| Heat Included: | N |
| Parking Included: | N |
| Condo Tax Included: | N |
| Building Insurance Included: | N |
| Fireplace/Stove: | Y |
| Heat Type: | Forced Air |
| Central Air Conditioning: | Central Air |
| Central Vac: | N |
| Laundry Level: | Syste |
| Ensuite Laundry: | F |
| Sewers: | Septic |
| Water: | Drilled W |
| Water Supply Types: | Drilled Well |
$
%
Years
This calculator is for demonstration purposes only. Always consult a professional
financial advisor before making personal financial decisions.
| Although the information displayed is believed to be accurate, no warranties or representations are made of any kind. |
| RE/MAX FINEST REALTY INC., BROKERAGE |
- Listing -1 of 0
|
|

Dir:
416-901-9881
Bus:
416-901-8881
Fax:
416-901-9881
| Virtual Tour | Book Showing | Email a Friend |
Jump To:
At a Glance:
| Type: | Freehold - Detached |
| Area: | Frontenac |
| Municipality: | Frontenac |
| Neighbourhood: | 47 - Frontenac South |
| Style: | Bungalow |
| Lot Size: | x 386.50(Feet) |
| Approximate Age: | 0-5 |
| Tax: | $4,455.5 |
| Maintenance Fee: | $0 |
| Beds: | 3 |
| Baths: | 3 |
| Garage: | 0 |
| Fireplace: | Y |
| Air Conditioning: | |
| Pool: | Inground |
Locatin Map:
Payment Calculator:

Contact Info
SOLTANIAN REAL ESTATE
Brokerage sharon@soltanianrealestate.com SOLTANIAN REAL ESTATE, Brokerage Independently owned and operated. 175 Willowdale Avenue #100, Toronto, Ontario M2N 4Y9 Office: 416-901-8881Fax: 416-901-9881Cell: 416-901-9881Office LocationFind us on map
Listing added to your favorite list
Looking for resale homes?

By agreeing to Terms of Use, you will have ability to search up to 310222 listings and access to richer information than found on REALTOR.ca through my website.

