$3,995,000
Available - For Sale
Listing ID: N12116992
993911 Mono Adjala Townline N/A , Adjala-Tosorontio, L0N 1P0, Simcoe
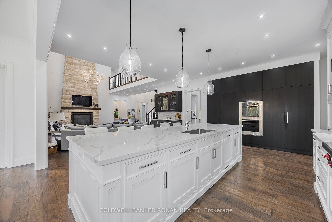
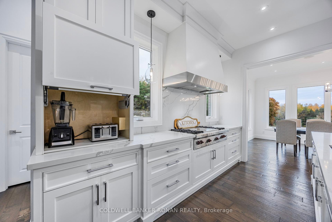
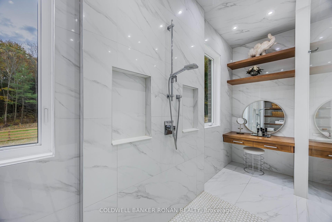

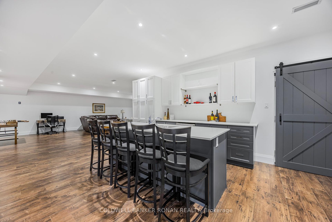
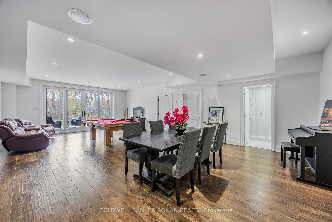
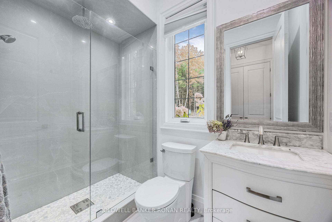
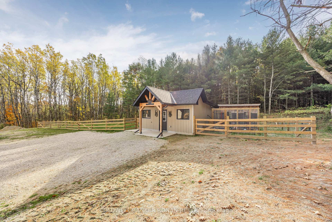
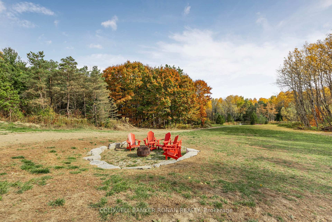
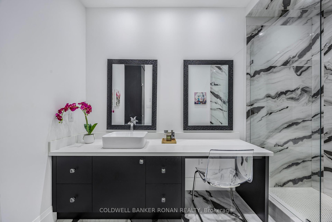
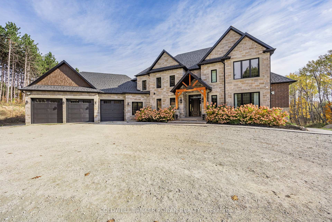
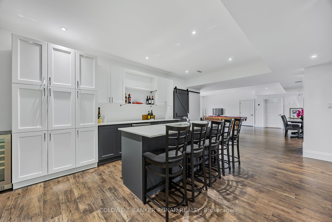
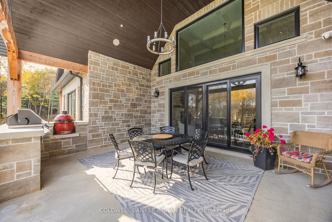
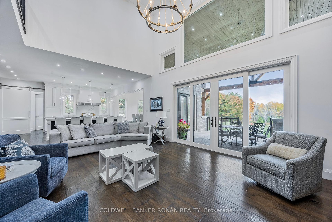
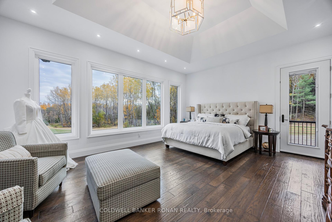
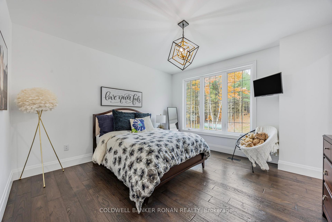
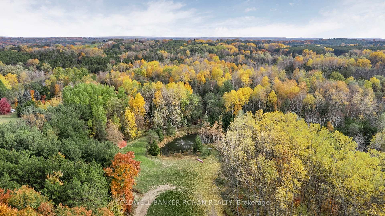
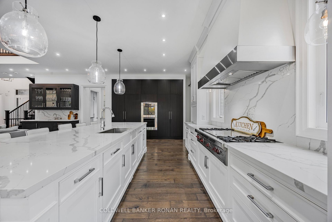
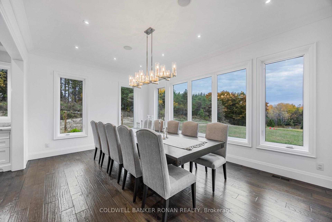
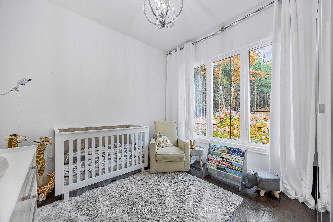
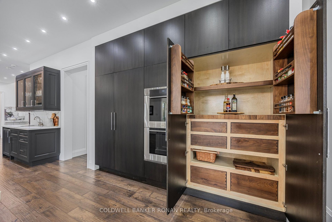
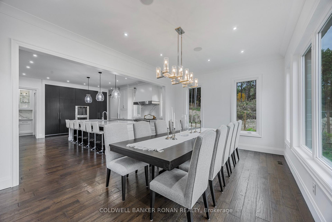
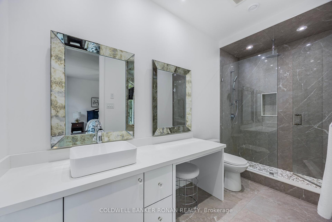
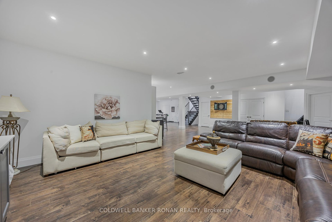
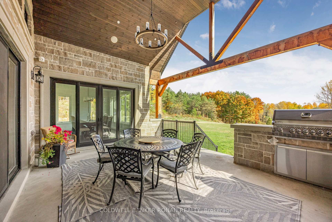
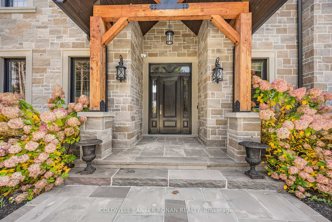
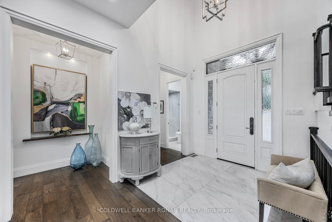
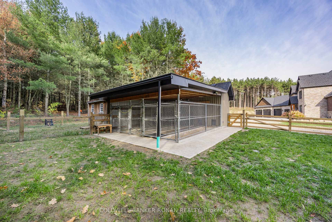
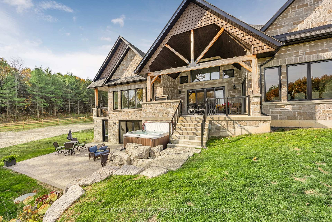

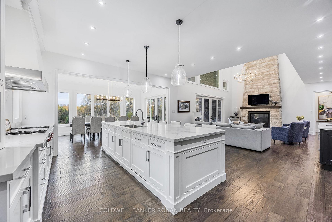
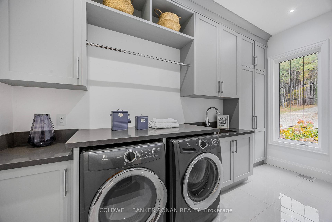
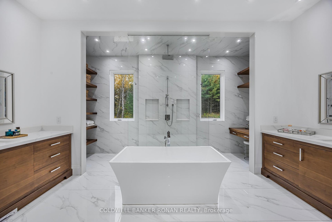
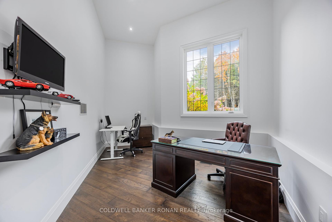
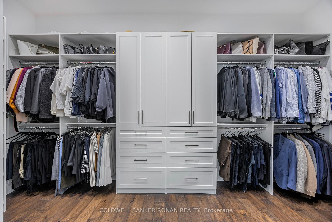
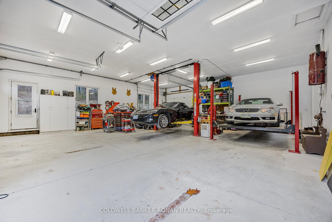
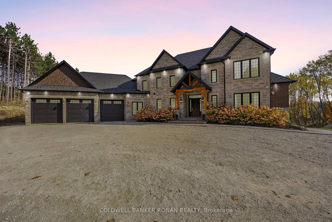
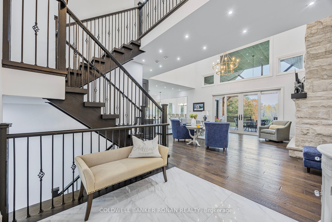
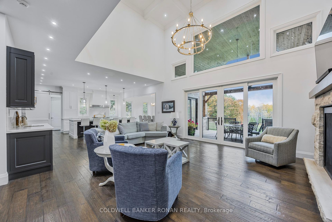
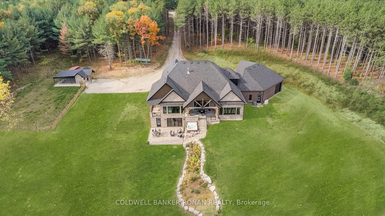
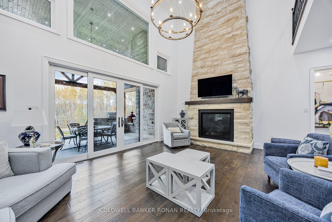
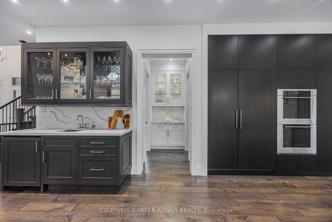
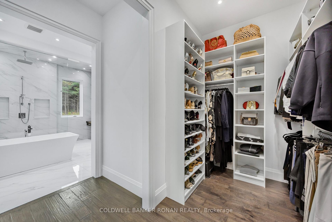
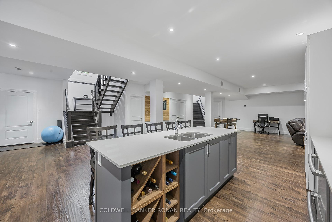
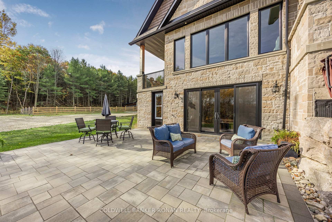













































| This exquisite 4-bedroom, 6-bathroom, five-year-old custom home is designed to impress even the most discerning buyer. From the grand entrance, step into an open-concept living space featuring soaring cathedral ceilings, floor-to-ceiling windows that frame breathtaking views of the expansive yard and pond, and a stunning stone fireplace that serves as the focal point of the room. Multiple walkouts lead to a covered back deck, perfect for seamless indoor-outdoor living. The chef's kitchen is a masterpiece, boasting designer-inspired cabinetry, a massive island, commercial-grade appliances, and a walk-in pantry. The principal suite is a private retreat with a walkout to its own porch, a spa-like ensuite, and a spacious walk-in closet. A main-floor office, guest bedroom, and a large mudroom with access to the oversized 5+ car garage complete the main level. Upstairs, two generously sized bedrooms each feature their own en-suite and walk-in closets. The walkout lower level is an entertainer's dream, offering a home theater area, a stylish wet bar/kitchen, and ample space for recreation and relaxation. A truly exceptional build. |
| Price | $3,995,000 |
| Taxes: | $8237.75 |
| Occupancy: | Owner |
| Address: | 993911 Mono Adjala Townline N/A , Adjala-Tosorontio, L0N 1P0, Simcoe |
| Acreage: | 25-49.99 |
| Directions/Cross Streets: | Hwy 9 - North on Townline |
| Rooms: | 9 |
| Rooms +: | 2 |
| Bedrooms: | 4 |
| Bedrooms +: | 0 |
| Family Room: | F |
| Basement: | Finished wit |
| Level/Floor | Room | Length(ft) | Width(ft) | Descriptions | |
| Room 1 | Main | Kitchen | 20.37 | 18.99 | Hardwood Floor, Pantry, Centre Island |
| Room 2 | Main | Dining Ro | 18.6 | 12.99 | Hardwood Floor, Open Concept, W/O To Patio |
| Room 3 | Main | Living Ro | 20.93 | 20.3 | W/O To Patio, Hardwood Floor, Fireplace |
| Room 4 | Main | Office | 15.84 | 14.53 | Hardwood Floor, Window, Pot Lights |
| Room 5 | Main | Laundry | 14.46 | 6.1 | Window, Pot Lights |
| Room 6 | Main | Primary B | 19.68 | 15.58 | 5 Pc Ensuite, Walk-In Closet(s), W/O To Yard |
| Room 7 | Main | Bedroom | 14.33 | 10.79 | Hardwood Floor, Window |
| Room 8 | Upper | Bedroom | 14.14 | 13.97 | 3 Pc Ensuite, Walk-In Closet(s), Hardwood Floor |
| Room 9 | Upper | Bedroom | 15.02 | 13.32 | 3 Pc Ensuite, Walk-In Closet(s), Hardwood Floor |
| Room 10 | Lower | Recreatio | 18.04 | 12.14 | Wet Bar, W/O To Patio, Pot Lights |
| Room 11 | Lower | Other | 12 | 10.23 | Closet |
| Washroom Type | No. of Pieces | Level |
| Washroom Type 1 | 2 | Main |
| Washroom Type 2 | 4 | Main |
| Washroom Type 3 | 5 | Main |
| Washroom Type 4 | 3 | Upper |
| Washroom Type 5 | 3 | Lower |
| Total Area: | 0.00 |
| Approximatly Age: | 0-5 |
| Property Type: | Detached |
| Style: | 2-Storey |
| Exterior: | Brick, Stone |
| Garage Type: | Attached |
| (Parking/)Drive: | Private |
| Drive Parking Spaces: | 25 |
| Park #1 | |
| Parking Type: | Private |
| Park #2 | |
| Parking Type: | Private |
| Pool: | None |
| Approximatly Age: | 0-5 |
| Approximatly Square Footage: | 3500-5000 |
| Property Features: | Part Cleared, Wooded/Treed |
| CAC Included: | N |
| Water Included: | N |
| Cabel TV Included: | N |
| Common Elements Included: | N |
| Heat Included: | N |
| Parking Included: | N |
| Condo Tax Included: | N |
| Building Insurance Included: | N |
| Fireplace/Stove: | Y |
| Heat Type: | Forced Air |
| Central Air Conditioning: | Central Air |
| Central Vac: | Y |
| Laundry Level: | Syste |
| Ensuite Laundry: | F |
| Sewers: | Septic |
| Water: | Drilled W |
| Water Supply Types: | Drilled Well |
| Utilities-Hydro: | Y |
$
%
Years
This calculator is for demonstration purposes only. Always consult a professional
financial advisor before making personal financial decisions.
| Although the information displayed is believed to be accurate, no warranties or representations are made of any kind. |
| COLDWELL BANKER RONAN REALTY |
- Listing -1 of 0
|
|

Dir:
416-901-9881
Bus:
416-901-8881
Fax:
416-901-9881
| Virtual Tour | Book Showing | Email a Friend |
Jump To:
At a Glance:
| Type: | Freehold - Detached |
| Area: | Simcoe |
| Municipality: | Adjala-Tosorontio |
| Neighbourhood: | Hockley |
| Style: | 2-Storey |
| Lot Size: | x 2199.70(Feet) |
| Approximate Age: | 0-5 |
| Tax: | $8,237.75 |
| Maintenance Fee: | $0 |
| Beds: | 4 |
| Baths: | 6 |
| Garage: | 0 |
| Fireplace: | Y |
| Air Conditioning: | |
| Pool: | None |
Locatin Map:
Payment Calculator:

Contact Info
SOLTANIAN REAL ESTATE
Brokerage sharon@soltanianrealestate.com SOLTANIAN REAL ESTATE, Brokerage Independently owned and operated. 175 Willowdale Avenue #100, Toronto, Ontario M2N 4Y9 Office: 416-901-8881Fax: 416-901-9881Cell: 416-901-9881Office LocationFind us on map
Listing added to your favorite list
Looking for resale homes?

By agreeing to Terms of Use, you will have ability to search up to 310222 listings and access to richer information than found on REALTOR.ca through my website.

