$2,300
Available - For Rent
Listing ID: W12119265
2501 Saw Whet Boul , Oakville, L6M 5N2, Halton
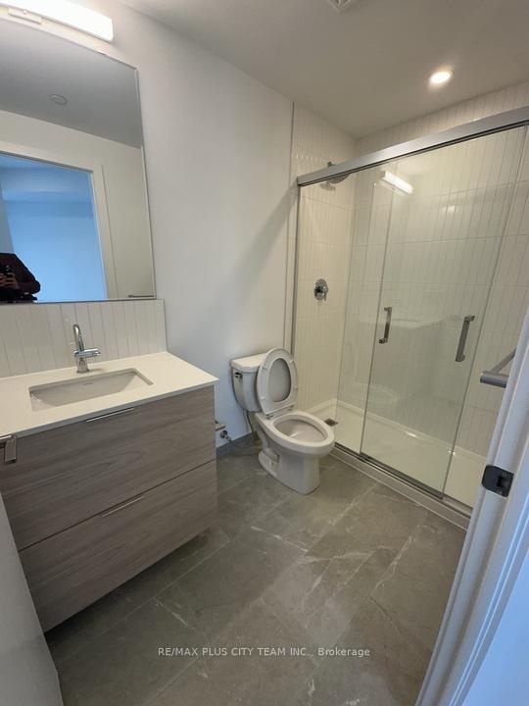
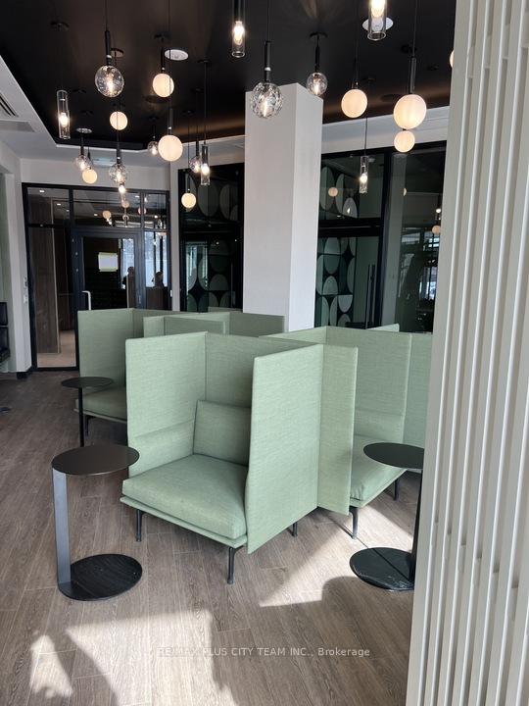
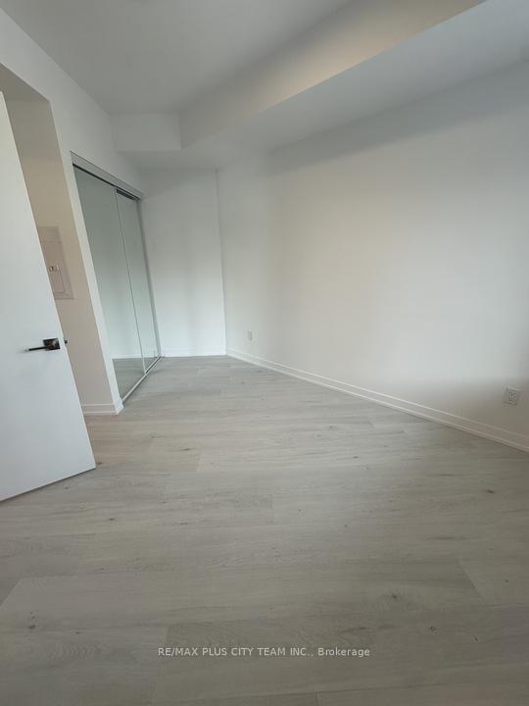
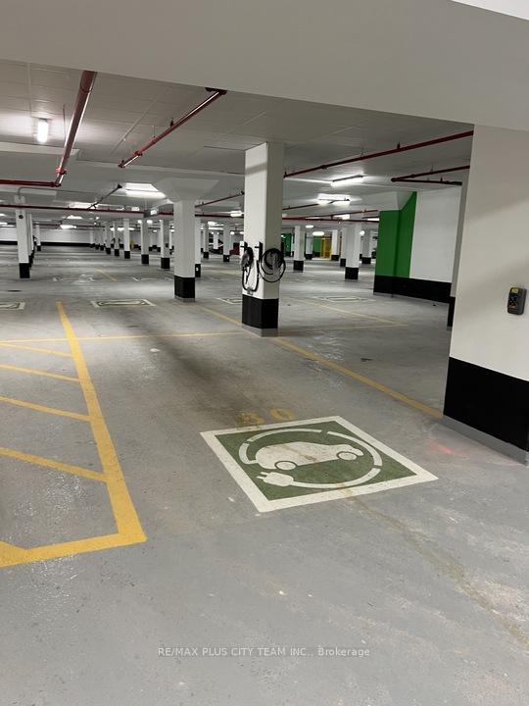
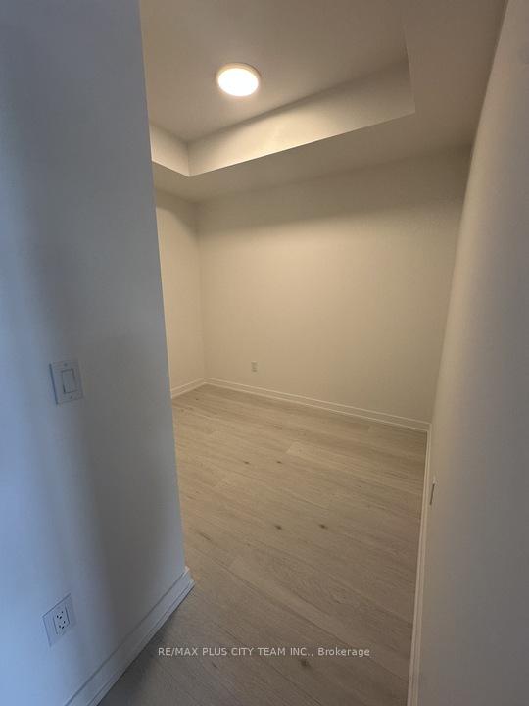
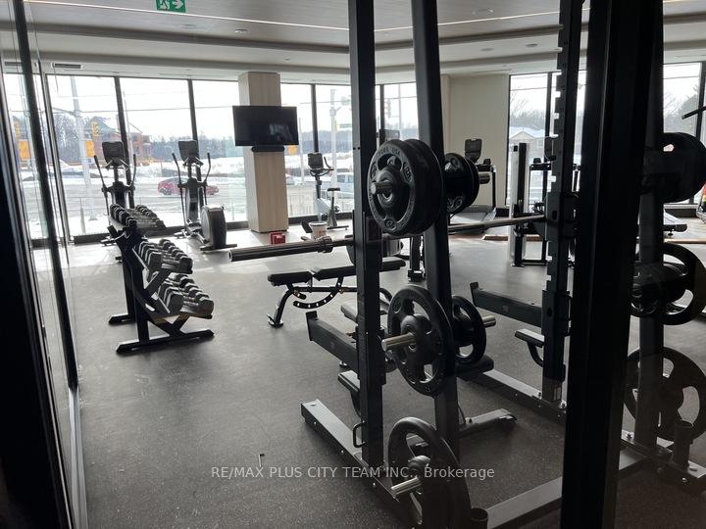
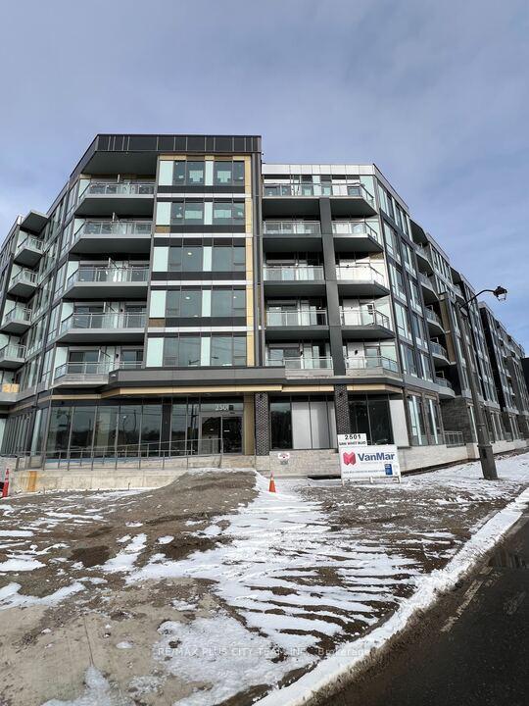
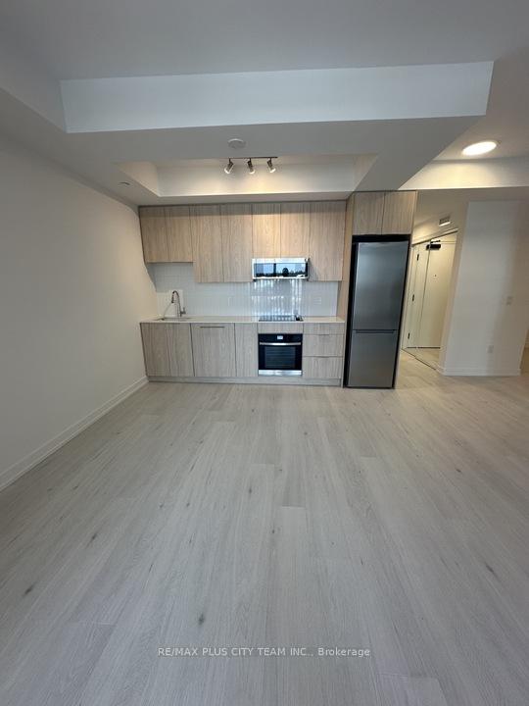
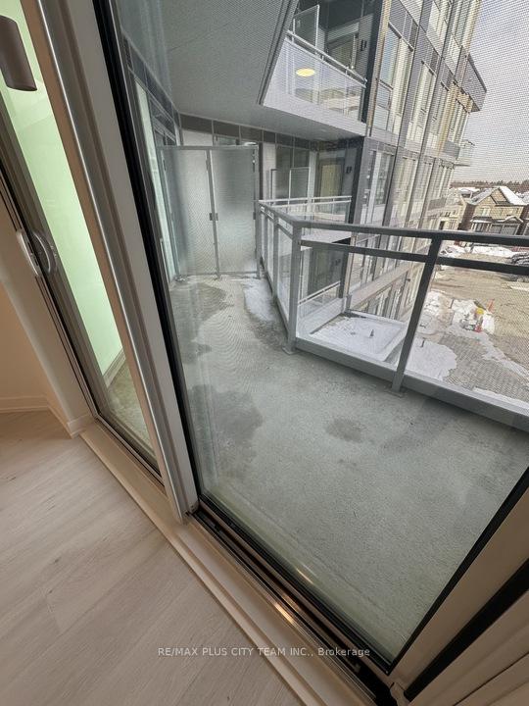
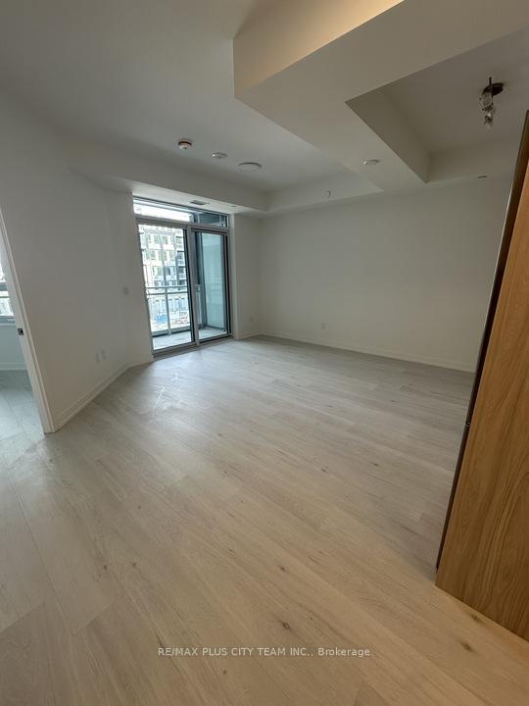










| Brand-New 1-Bedroom + Den Condo at Saw Whet Condos! Discover modern luxury living in this stunning 1-bedroom + den, 2-bathroom condo at the sought-after Saw Whet Condos. This never-lived-in unit boasts soaring ceilings and large windows, creating a bright and airy ambiance throughout. The open-concept kitchen features built-in appliances, sleek modern finishes, and quartz countertops, perfect for cooking and entertaining. The spacious bedroom offers a 3-piece ensuite, while the versatile den can easily serve as an office or second bedroom. Step outside to enjoy not only a 77 sq. ft. balcony ideal for summer gatherings and outdoor relaxation. Exclusive use of your private rooftop terrace for an additional $250. Residents have access to premium amenities, including a 24-hour concierge, party room, games room, yoga studio, co-working lounge, and outdoor rooftop terrace. Additional conveniences include visitor parking, underground parking, and a heated storage locker. Located in Upper Glen Abbey, you'll be minutes from top-rated schools, boutique shopping, gourmet dining, and scenic parks. With easy access to Hwy 403, the QEW, and Bronte GO Station, commuting is a breeze. Downtown Oakville is just a short drive away, offering even more lifestyle options |
| Price | $2,300 |
| Taxes: | $0.00 |
| Occupancy: | Vacant |
| Address: | 2501 Saw Whet Boul , Oakville, L6M 5N2, Halton |
| Postal Code: | L6M 5N2 |
| Province/State: | Halton |
| Directions/Cross Streets: | Bronte Rd & Saw Whet Blvd |
| Level/Floor | Room | Length(ft) | Width(ft) | Descriptions | |
| Room 1 | Flat | Living Ro | Open Concept, W/O To Balcony, Laminate | ||
| Room 2 | Flat | Dining Ro | Combined w/Living, Open Concept, Laminate | ||
| Room 3 | Flat | Kitchen | B/I Appliances, Open Concept, Laminate | ||
| Room 4 | Flat | Primary B | 3 Pc Ensuite, Closet, Large Window | ||
| Room 5 | Flat | Den | Separate Room, Laminate |
| Washroom Type | No. of Pieces | Level |
| Washroom Type 1 | 4 | Flat |
| Washroom Type 2 | 3 | Flat |
| Washroom Type 3 | 0 | |
| Washroom Type 4 | 0 | |
| Washroom Type 5 | 0 |
| Total Area: | 0.00 |
| Sprinklers: | Conc |
| Washrooms: | 2 |
| Heat Type: | Forced Air |
| Central Air Conditioning: | Central Air |
| Although the information displayed is believed to be accurate, no warranties or representations are made of any kind. |
| RE/MAX PLUS CITY TEAM INC. |
- Listing -1 of 0
|
|

Dir:
416-901-9881
Bus:
416-901-8881
Fax:
416-901-9881
| Book Showing | Email a Friend |
Jump To:
At a Glance:
| Type: | Com - Condo Apartment |
| Area: | Halton |
| Municipality: | Oakville |
| Neighbourhood: | 1007 - GA Glen Abbey |
| Style: | Apartment |
| Lot Size: | x 0.00() |
| Approximate Age: | |
| Tax: | $0 |
| Maintenance Fee: | $0 |
| Beds: | 1+1 |
| Baths: | 2 |
| Garage: | 0 |
| Fireplace: | N |
| Air Conditioning: | |
| Pool: |
Locatin Map:

Contact Info
SOLTANIAN REAL ESTATE
Brokerage sharon@soltanianrealestate.com SOLTANIAN REAL ESTATE, Brokerage Independently owned and operated. 175 Willowdale Avenue #100, Toronto, Ontario M2N 4Y9 Office: 416-901-8881Fax: 416-901-9881Cell: 416-901-9881Office LocationFind us on map
Listing added to your favorite list
Looking for resale homes?

By agreeing to Terms of Use, you will have ability to search up to 310222 listings and access to richer information than found on REALTOR.ca through my website.

