$560,000
Available - For Sale
Listing ID: W12119104
2001 Bonnymede Driv , Mississauga, L5J 4H8, Peel
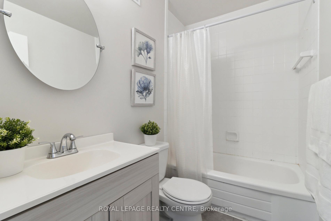
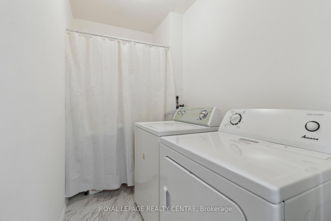
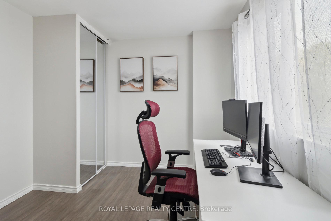
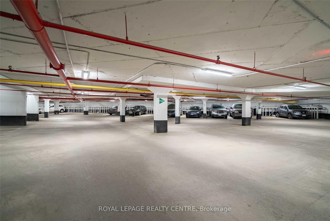
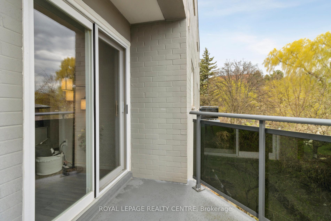
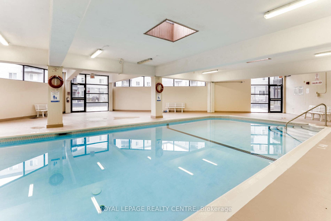
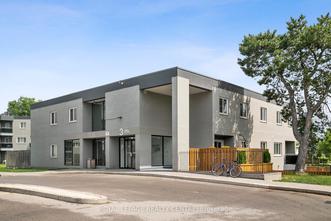
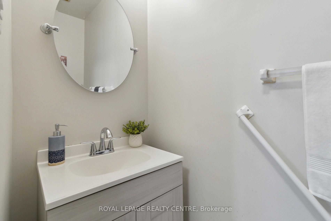
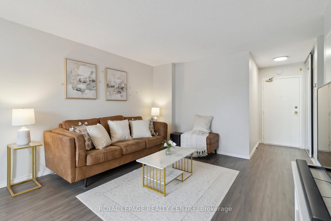
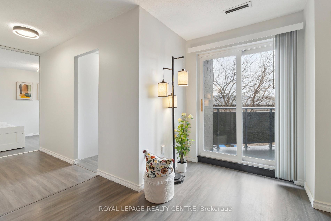
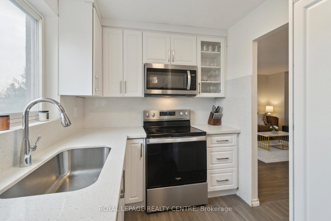
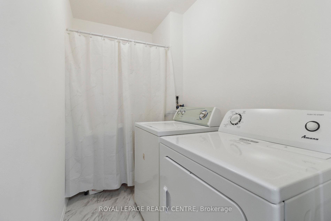
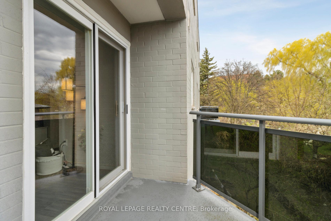
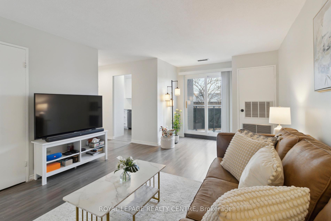
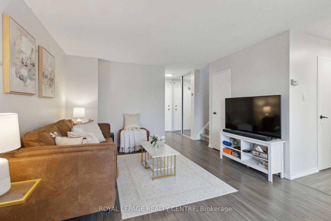
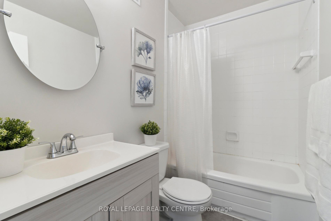
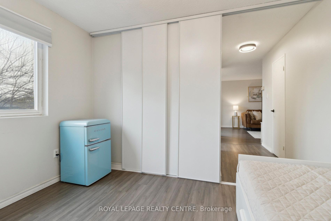

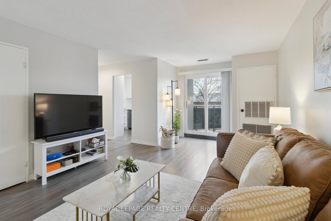
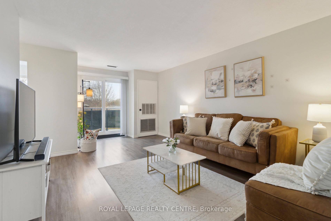
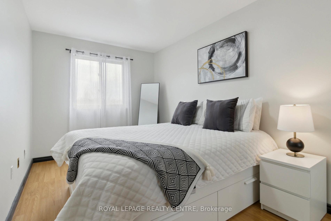
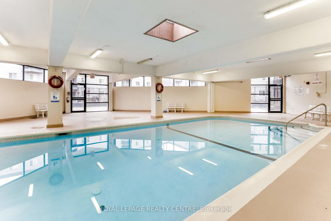
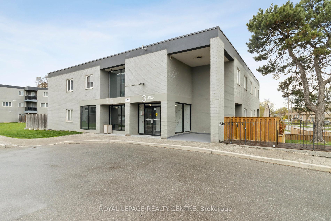
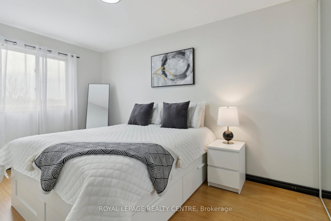
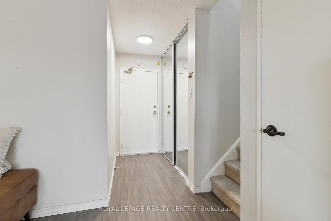
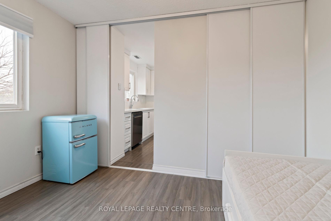
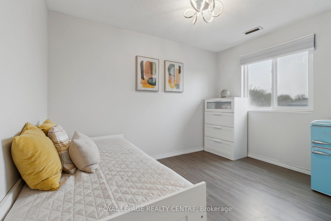
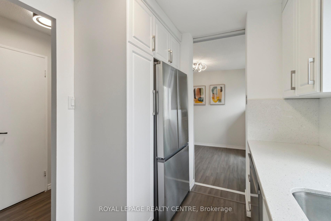
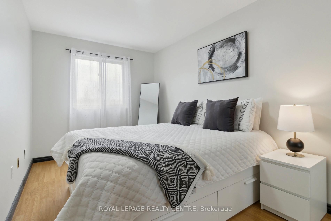

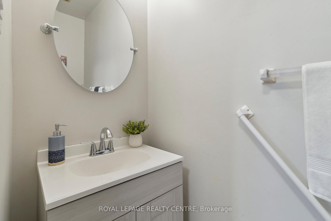
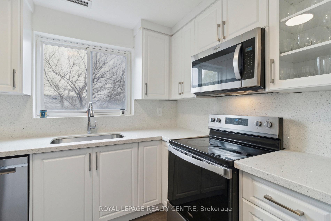
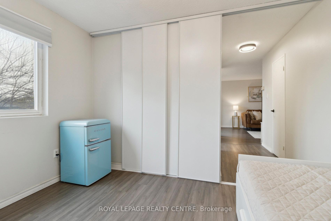
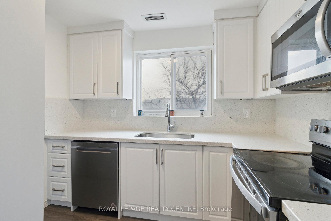
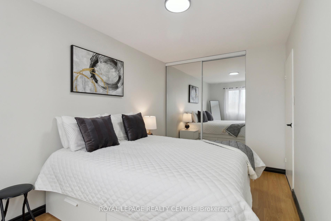
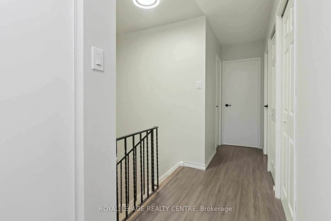
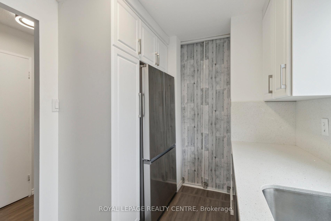
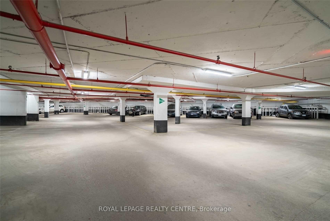
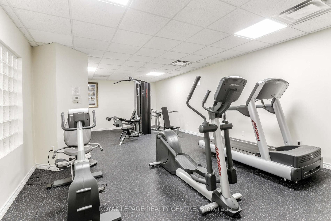
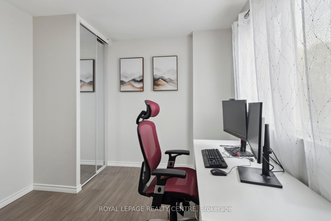
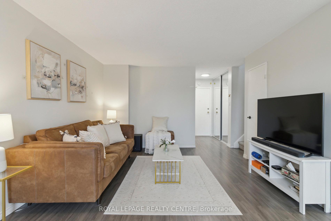
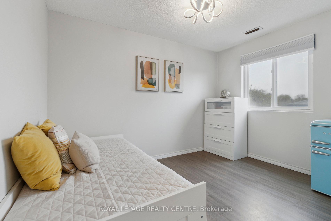
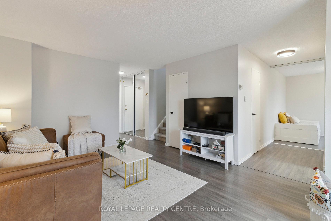
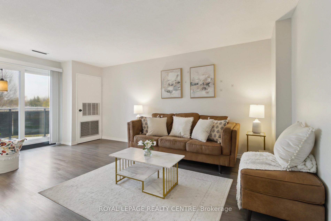
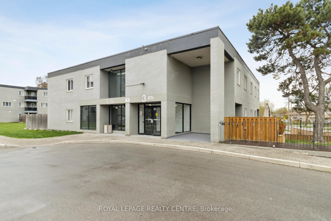
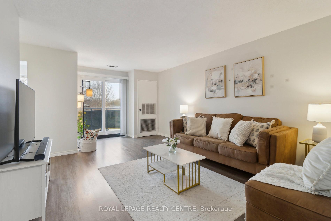
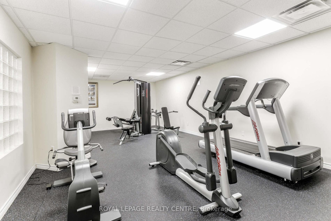
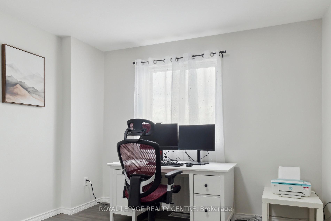
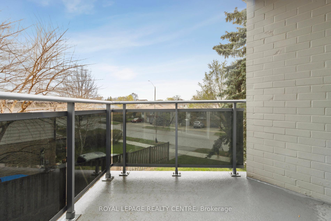

















































| Beautiful, Spacious, Two-Storey Townhome, in the Desirable and Charming Clarkson Village. Two Spacious Bedrooms and Den. Open Concept Living and Dining Room with a Family-Size Kitchen. Large Storage Locker and Underground Parking Garage with Car Wash, Indoor Sea Salt Pool, New Gym, Party Room and Kids Playground Outside. Walking Distance to Clarkson Go Station, Restaurants, and Walking Trails. 2nd Parking Spot can be Rented ($50) from Management. |
| Price | $560,000 |
| Taxes: | $1779.89 |
| Occupancy: | Owner |
| Address: | 2001 Bonnymede Driv , Mississauga, L5J 4H8, Peel |
| Postal Code: | L5J 4H8 |
| Province/State: | Peel |
| Directions/Cross Streets: | Southdown Road/Lakeshore Road |
| Level/Floor | Room | Length(ft) | Width(ft) | Descriptions | |
| Room 1 | Main | Living Ro | 18.4 | 12.07 | Laminate, Overlooks Dining, Open Concept |
| Room 2 | Main | Dining Ro | 9.28 | 6.13 | Laminate, Overlooks Living, W/O To Balcony |
| Room 3 | Main | Kitchen | 11.22 | 7.08 | Laminate, Quartz Counter, Family Size Kitchen |
| Room 4 | Main | Den | 11.38 | 8.72 | Laminate, Large Window, Separate Room |
| Room 5 | Second | Primary B | 13.94 | 8.59 | Laminate, Double Closet, Window |
| Room 6 | Second | Bedroom 2 | 10.96 | 9.51 | Laminate, Closet, Window |
| Room 7 | Second | Laundry | 8.89 | 4.89 | Vinyl Floor, Separate Room |
| Washroom Type | No. of Pieces | Level |
| Washroom Type 1 | 2 | Main |
| Washroom Type 2 | 4 | Second |
| Washroom Type 3 | 0 | |
| Washroom Type 4 | 0 | |
| Washroom Type 5 | 0 |
| Total Area: | 0.00 |
| Approximatly Age: | 31-50 |
| Sprinklers: | Secu |
| Washrooms: | 2 |
| Heat Type: | Forced Air |
| Central Air Conditioning: | Central Air |
$
%
Years
This calculator is for demonstration purposes only. Always consult a professional
financial advisor before making personal financial decisions.
| Although the information displayed is believed to be accurate, no warranties or representations are made of any kind. |
| ROYAL LEPAGE REALTY CENTRE |
- Listing -1 of 0
|
|

Dir:
416-901-9881
Bus:
416-901-8881
Fax:
416-901-9881
| Virtual Tour | Book Showing | Email a Friend |
Jump To:
At a Glance:
| Type: | Com - Condo Townhouse |
| Area: | Peel |
| Municipality: | Mississauga |
| Neighbourhood: | Clarkson |
| Style: | 2-Storey |
| Lot Size: | x 0.00() |
| Approximate Age: | 31-50 |
| Tax: | $1,779.89 |
| Maintenance Fee: | $846.33 |
| Beds: | 2 |
| Baths: | 2 |
| Garage: | 0 |
| Fireplace: | N |
| Air Conditioning: | |
| Pool: |
Locatin Map:
Payment Calculator:

Contact Info
SOLTANIAN REAL ESTATE
Brokerage sharon@soltanianrealestate.com SOLTANIAN REAL ESTATE, Brokerage Independently owned and operated. 175 Willowdale Avenue #100, Toronto, Ontario M2N 4Y9 Office: 416-901-8881Fax: 416-901-9881Cell: 416-901-9881Office LocationFind us on map
Listing added to your favorite list
Looking for resale homes?

By agreeing to Terms of Use, you will have ability to search up to 310779 listings and access to richer information than found on REALTOR.ca through my website.

