$980,000
Available - For Sale
Listing ID: N12118254
61 bob o'link Aven , Vaughan, L4K 1H2, York
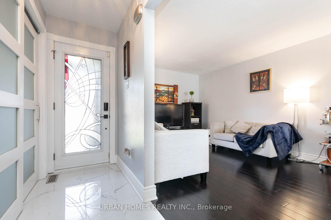
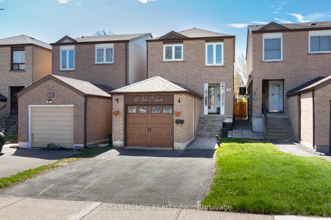
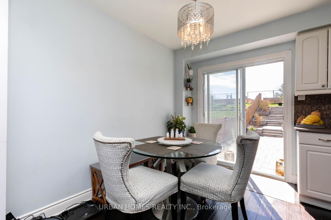
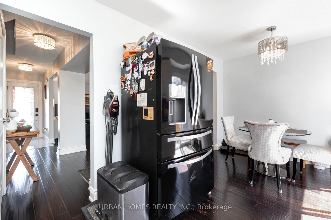
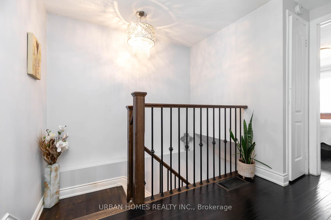
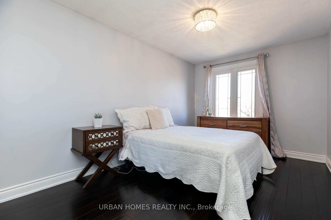
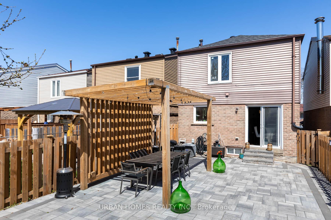
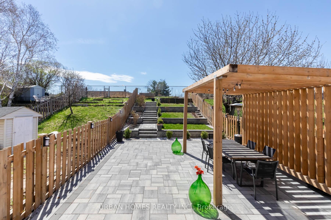
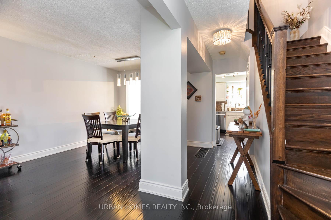
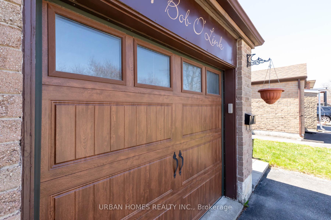
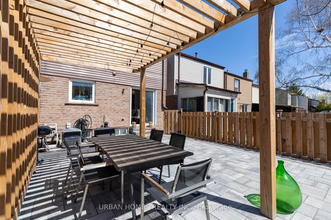
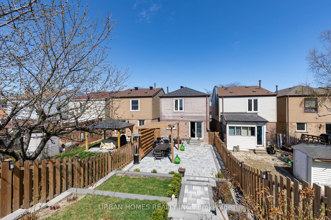
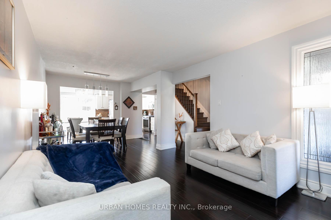
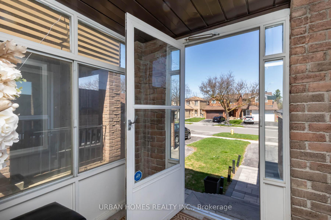

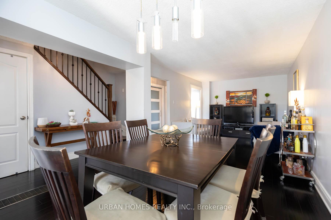
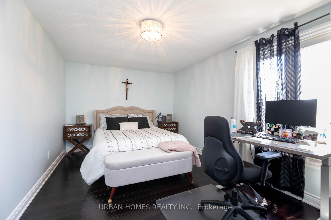
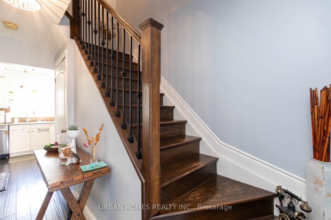
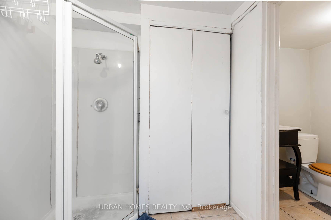

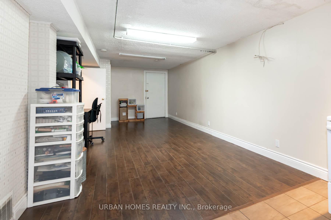
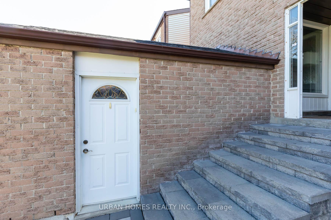
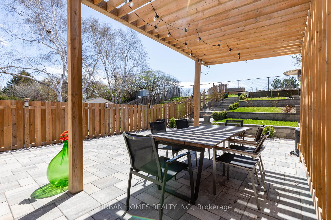

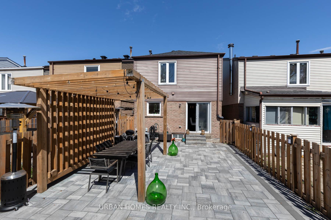
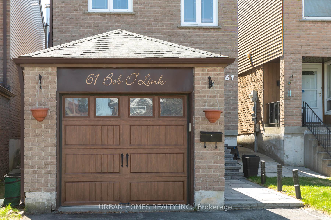
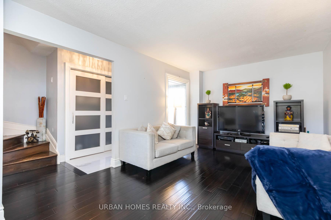
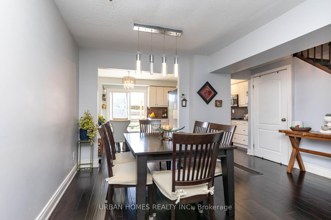
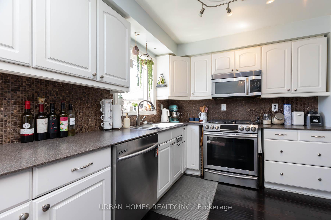
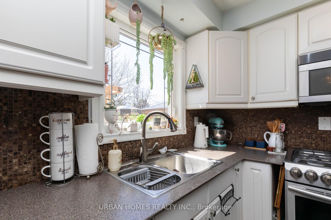
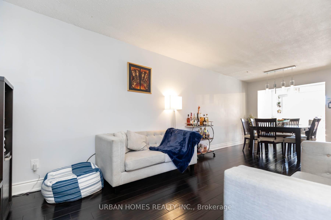
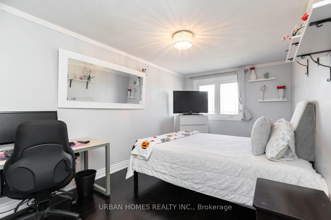
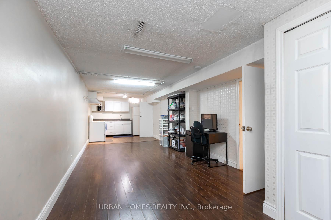
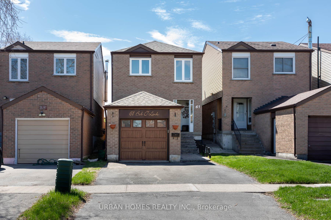
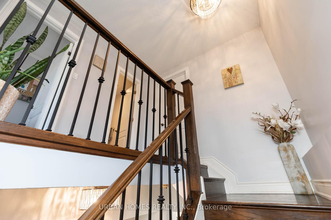
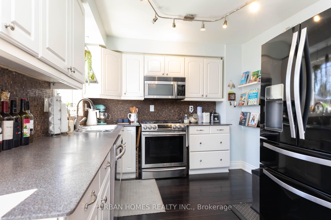
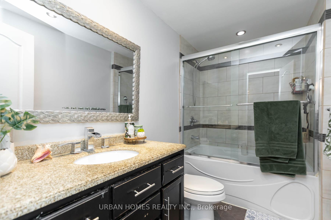
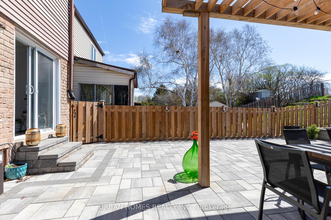
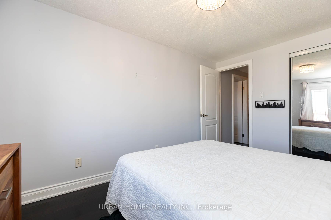
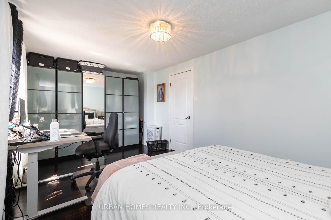
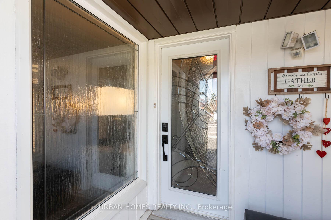
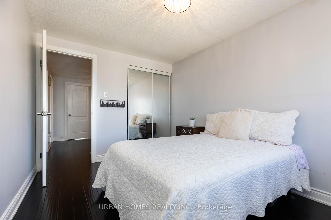
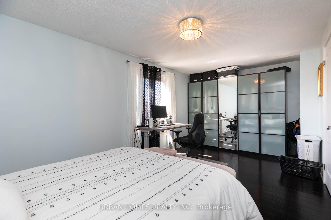
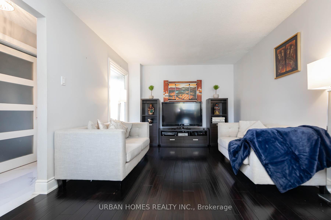
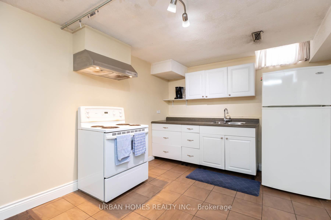
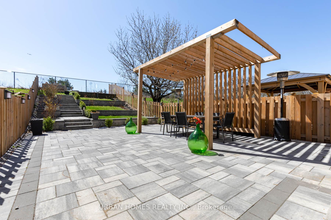
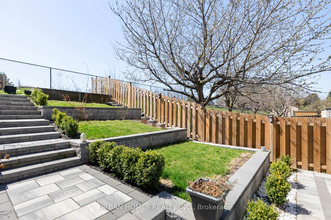
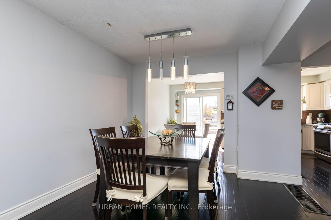
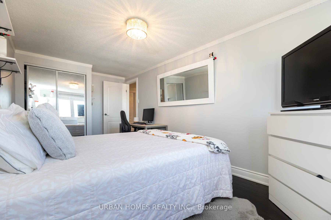
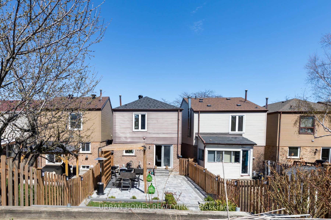


















































| Welcome to this beautifully upgraded 3-bedroom, 2-bathroom home in one of Vaughan's most sought-after, family-friendly neighborhoods. Enjoy a modern kitchen with tasteful updates and upgraded flooring throughout the home. The backyard, transformed just three years ago, features interlocking pavers, retaining walls, and a stylish pergola-perfect for outdoor entertaining. Additional recent upgrades include a new roof (2022). A self-contained basement studio apartment with a full kitchen, bathroom, and private garage entrance offers excellent potential for rental income or extended family living. Owner does not guarantee the legal status of the basement apartment. Don't miss this exceptional opportunity-move in and enjoy comfort, style, and convenience! |
| Price | $980,000 |
| Taxes: | $3747.47 |
| Occupancy: | Owner |
| Address: | 61 bob o'link Aven , Vaughan, L4K 1H2, York |
| Directions/Cross Streets: | Steeles and Dufferin |
| Rooms: | 6 |
| Bedrooms: | 3 |
| Bedrooms +: | 0 |
| Family Room: | F |
| Basement: | Apartment |
| Washroom Type | No. of Pieces | Level |
| Washroom Type 1 | 4 | Second |
| Washroom Type 2 | 3 | Basement |
| Washroom Type 3 | 0 | |
| Washroom Type 4 | 0 | |
| Washroom Type 5 | 0 |
| Total Area: | 0.00 |
| Property Type: | Detached |
| Style: | 2-Storey |
| Exterior: | Brick |
| Garage Type: | Attached |
| Drive Parking Spaces: | 2 |
| Pool: | None |
| Approximatly Square Footage: | 1100-1500 |
| CAC Included: | N |
| Water Included: | N |
| Cabel TV Included: | N |
| Common Elements Included: | N |
| Heat Included: | N |
| Parking Included: | N |
| Condo Tax Included: | N |
| Building Insurance Included: | N |
| Fireplace/Stove: | N |
| Heat Type: | Forced Air |
| Central Air Conditioning: | Central Air |
| Central Vac: | N |
| Laundry Level: | Syste |
| Ensuite Laundry: | F |
| Sewers: | Sewer |
$
%
Years
This calculator is for demonstration purposes only. Always consult a professional
financial advisor before making personal financial decisions.
| Although the information displayed is believed to be accurate, no warranties or representations are made of any kind. |
| URBAN HOMES REALTY INC. |
- Listing -1 of 0
|
|

Dir:
416-901-9881
Bus:
416-901-8881
Fax:
416-901-9881
| Virtual Tour | Book Showing | Email a Friend |
Jump To:
At a Glance:
| Type: | Freehold - Detached |
| Area: | York |
| Municipality: | Vaughan |
| Neighbourhood: | Glen Shields |
| Style: | 2-Storey |
| Lot Size: | x 151.08(Feet) |
| Approximate Age: | |
| Tax: | $3,747.47 |
| Maintenance Fee: | $0 |
| Beds: | 3 |
| Baths: | 2 |
| Garage: | 0 |
| Fireplace: | N |
| Air Conditioning: | |
| Pool: | None |
Locatin Map:
Payment Calculator:

Contact Info
SOLTANIAN REAL ESTATE
Brokerage sharon@soltanianrealestate.com SOLTANIAN REAL ESTATE, Brokerage Independently owned and operated. 175 Willowdale Avenue #100, Toronto, Ontario M2N 4Y9 Office: 416-901-8881Fax: 416-901-9881Cell: 416-901-9881Office LocationFind us on map
Listing added to your favorite list
Looking for resale homes?

By agreeing to Terms of Use, you will have ability to search up to 310779 listings and access to richer information than found on REALTOR.ca through my website.

