$1,890,000
Available - For Sale
Listing ID: W12118702
1436 Connaught Terr , Milton, L9E 0B2, Halton
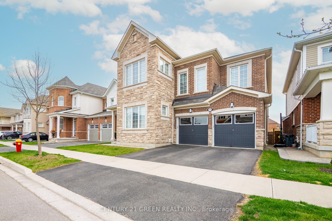
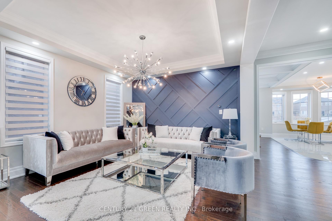
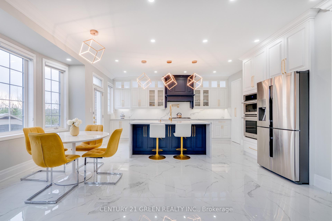
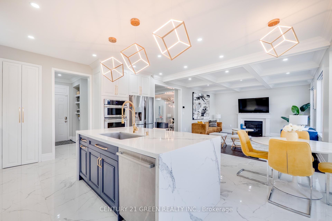
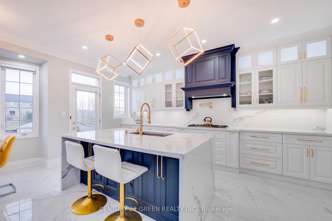
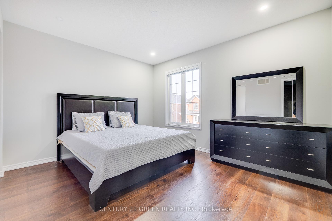

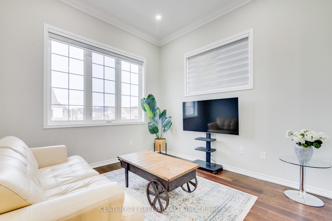
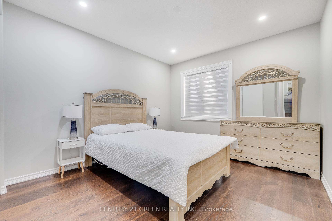
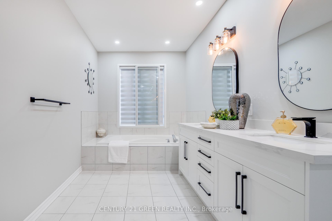
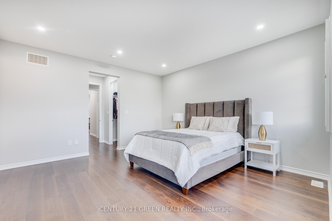
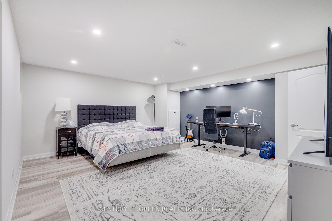
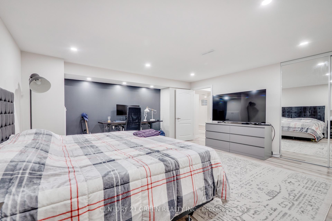
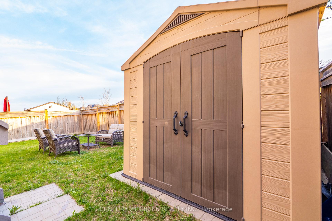
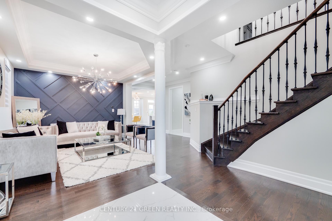
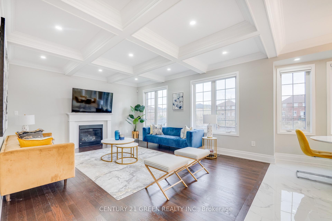
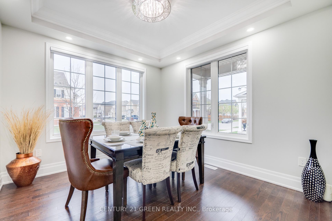
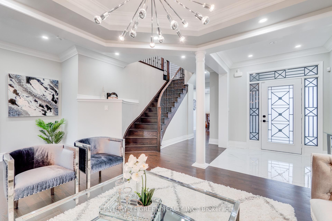
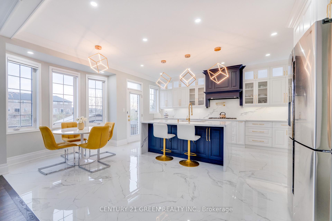

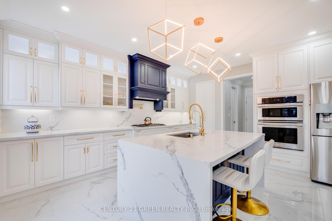
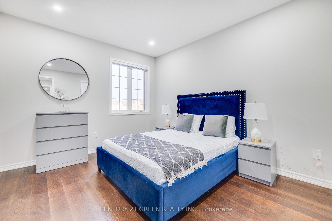
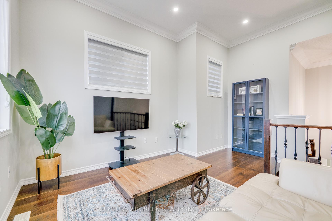
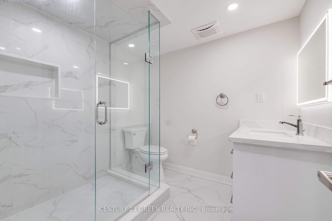
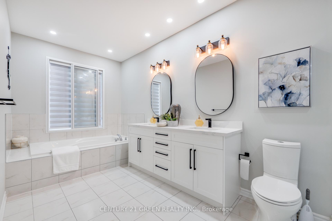
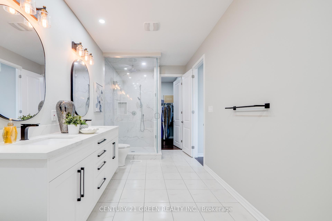
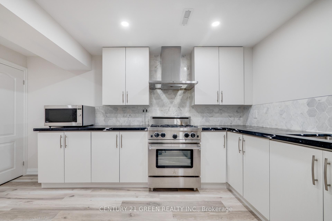
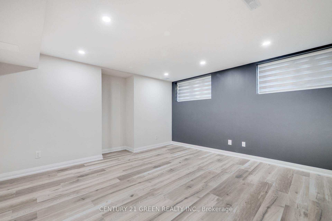
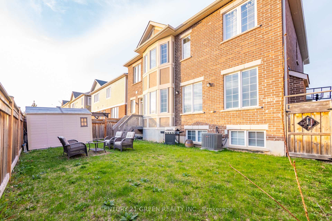
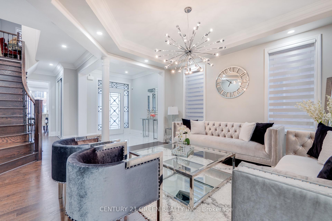

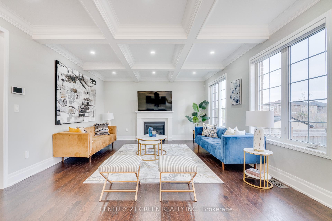
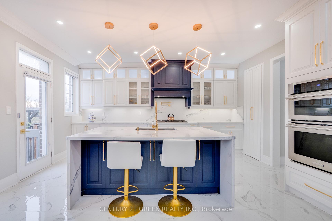
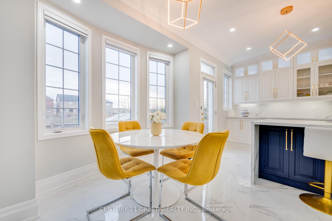
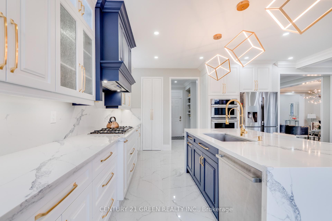

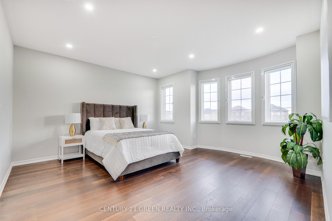
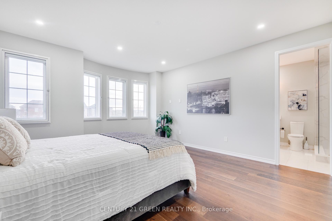
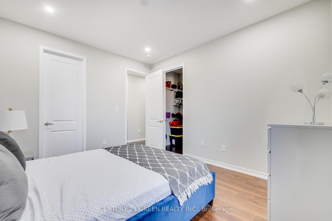
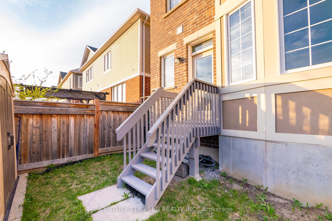
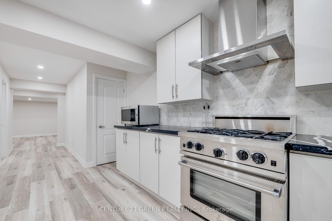

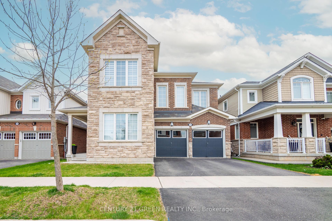
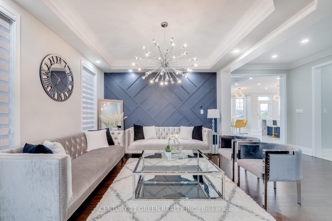
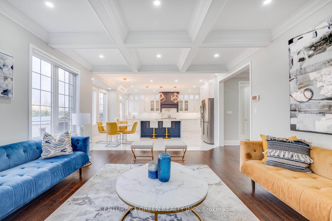
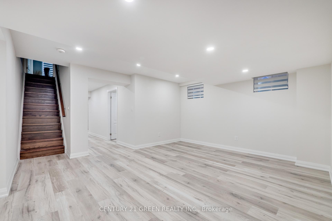
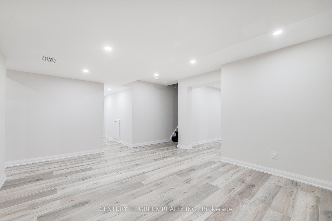
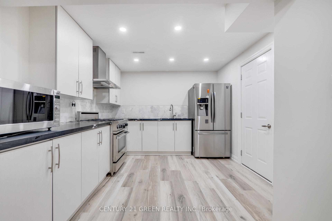
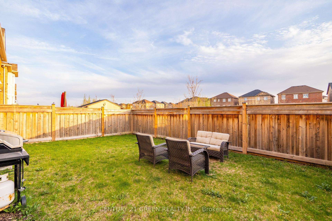
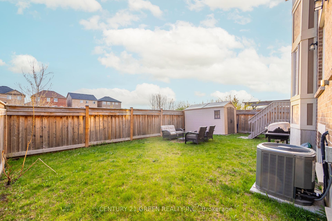


















































| Welcome To Your Dream Home on Connaught Terrace. A Stunning Home With Over 4600 Sq. Ft Of Living Space. 3133 Square Feet Above Grade Mattamy Elmira Model in a Fantastic Ford Community On a Premium 43' Lot Backing Onto The Ravine. Meticulously Designed W/High-End Upgrades. Main Floor Offers Modern And Nicely Upgraded Huge Principal Rooms With Crown Moldings and Waffle Ceiling, And a Custom Kitchen You Will Fall in Love With Comes With Quartz Waterfall Island and Quartz Backsplash And Porcelain Floors. Main Floor and 2nd Floor Has a 9ft Ceiling and 8ft Doors with 4 Big Bedrooms, 3 Full Washrooms, And an Incredible Loft for Entertainment. Professionally Finished Basement With 2 Large Bedrooms With Separate Kitchen and Separate Laundry Room. Perfect For In-Law Suite. Pot Lights Through Out. Lots of Upgrades. This is an Absolute Beauty. Don't Miss Out!! |
| Price | $1,890,000 |
| Taxes: | $5320.00 |
| Occupancy: | Owner |
| Address: | 1436 Connaught Terr , Milton, L9E 0B2, Halton |
| Directions/Cross Streets: | Farmstead/Etheridge |
| Rooms: | 10 |
| Bedrooms: | 4 |
| Bedrooms +: | 2 |
| Family Room: | T |
| Basement: | Finished |
| Level/Floor | Room | Length(ft) | Width(ft) | Descriptions | |
| Room 1 | Main | Dining Ro | 13.48 | 11.81 | Hardwood Floor, Large Window, Pot Lights |
| Room 2 | Main | Kitchen | 18.63 | 16.47 | Porcelain Floor, B/I Appliances, Quartz Counter |
| Room 3 | Main | Great Roo | 16.24 | 14.66 | Hardwood Floor, Gas Fireplace, Open Concept |
| Room 4 | Main | Den | 10.99 | 10.99 | Hardwood Floor, Large Window, Pot Lights |
| Room 5 | Second | Primary B | 17.38 | 16.27 | Hardwood Floor, 5 Pc Ensuite, Walk-In Closet(s) |
| Room 6 | Second | Bedroom 2 | 13.48 | 11.97 | Hardwood Floor, Semi Ensuite, 3 Pc Ensuite |
| Room 7 | Second | Bedroom 3 | 11.64 | 12.14 | Hardwood Floor, Semi Ensuite, 3 Pc Ensuite |
| Room 8 | Second | Bedroom 4 | 11.32 | 12.99 | Hardwood Floor, Large Window, Large Closet |
| Room 9 | Second | Loft | 10.99 | 10.99 | Hardwood Floor, Large Window, Open Concept |
| Room 10 | Basement | Recreatio | 11.05 | 11.48 | Laminate, Pot Lights, 4 Pc Bath |
| Room 11 | Basement | Bedroom 5 | 14.99 | 16.73 | Large Closet, Large Window, Laminate |
| Room 12 | Basement | Bedroom | 16.4 | 16.07 | Laminate, Large Closet, Pot Lights |
| Washroom Type | No. of Pieces | Level |
| Washroom Type 1 | 2 | Main |
| Washroom Type 2 | 3 | Second |
| Washroom Type 3 | 5 | Second |
| Washroom Type 4 | 3 | Second |
| Washroom Type 5 | 4 | Basement |
| Total Area: | 0.00 |
| Property Type: | Detached |
| Style: | 2-Storey |
| Exterior: | Brick, Stone |
| Garage Type: | Built-In |
| (Parking/)Drive: | Private Do |
| Drive Parking Spaces: | 2 |
| Park #1 | |
| Parking Type: | Private Do |
| Park #2 | |
| Parking Type: | Private Do |
| Pool: | None |
| Approximatly Square Footage: | 3000-3500 |
| CAC Included: | N |
| Water Included: | N |
| Cabel TV Included: | N |
| Common Elements Included: | N |
| Heat Included: | N |
| Parking Included: | N |
| Condo Tax Included: | N |
| Building Insurance Included: | N |
| Fireplace/Stove: | Y |
| Heat Type: | Forced Air |
| Central Air Conditioning: | Central Air |
| Central Vac: | N |
| Laundry Level: | Syste |
| Ensuite Laundry: | F |
| Elevator Lift: | False |
| Sewers: | Sewer |
$
%
Years
This calculator is for demonstration purposes only. Always consult a professional
financial advisor before making personal financial decisions.
| Although the information displayed is believed to be accurate, no warranties or representations are made of any kind. |
| CENTURY 21 GREEN REALTY INC. |
- Listing -1 of 0
|
|

Dir:
416-901-9881
Bus:
416-901-8881
Fax:
416-901-9881
| Virtual Tour | Book Showing | Email a Friend |
Jump To:
At a Glance:
| Type: | Freehold - Detached |
| Area: | Halton |
| Municipality: | Milton |
| Neighbourhood: | 1032 - FO Ford |
| Style: | 2-Storey |
| Lot Size: | x 89.57(Feet) |
| Approximate Age: | |
| Tax: | $5,320 |
| Maintenance Fee: | $0 |
| Beds: | 4+2 |
| Baths: | 5 |
| Garage: | 0 |
| Fireplace: | Y |
| Air Conditioning: | |
| Pool: | None |
Locatin Map:
Payment Calculator:

Contact Info
SOLTANIAN REAL ESTATE
Brokerage sharon@soltanianrealestate.com SOLTANIAN REAL ESTATE, Brokerage Independently owned and operated. 175 Willowdale Avenue #100, Toronto, Ontario M2N 4Y9 Office: 416-901-8881Fax: 416-901-9881Cell: 416-901-9881Office LocationFind us on map
Listing added to your favorite list
Looking for resale homes?

By agreeing to Terms of Use, you will have ability to search up to 310779 listings and access to richer information than found on REALTOR.ca through my website.

