$2,250
Available - For Rent
Listing ID: W12119293
509 Dundas Stre West , Oakville, L6M 4M2, Halton
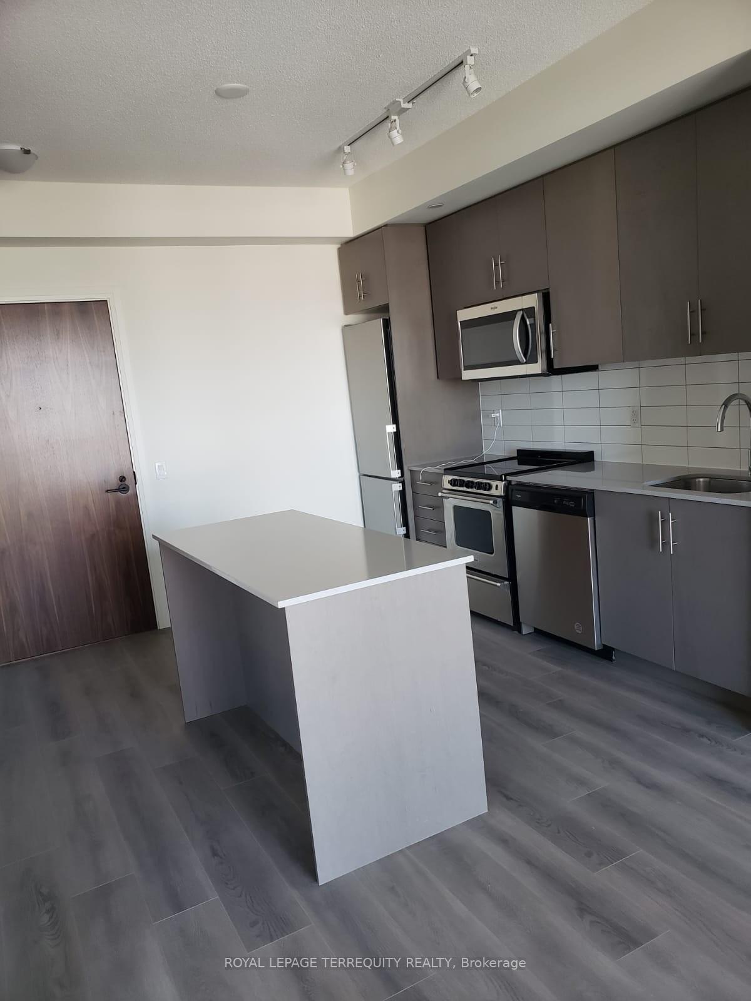
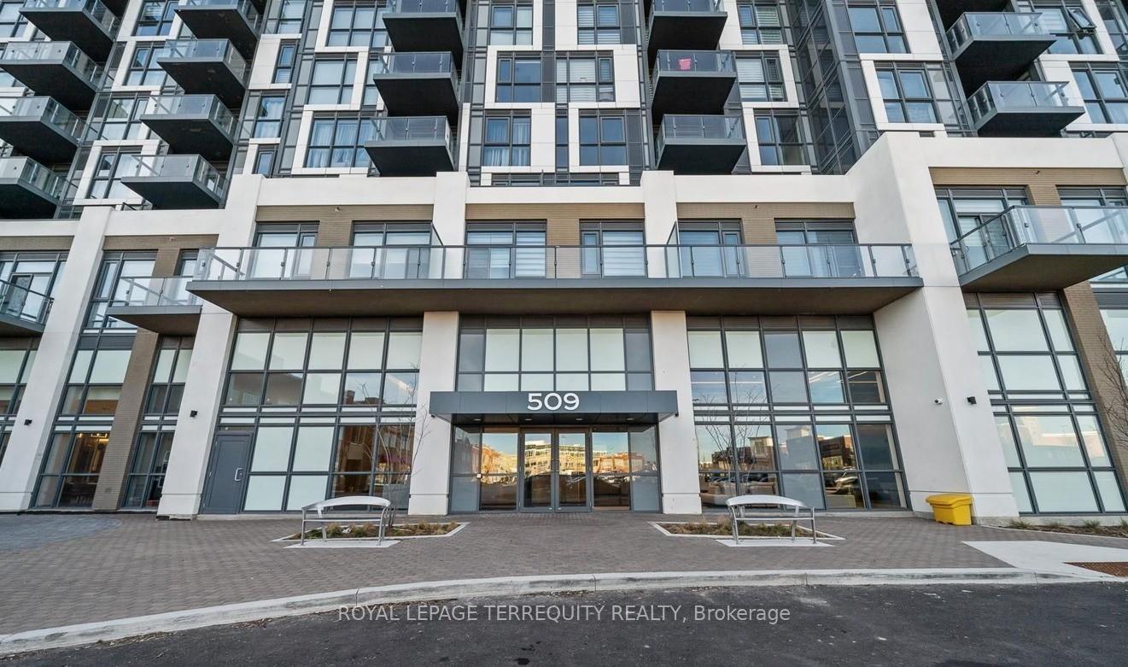
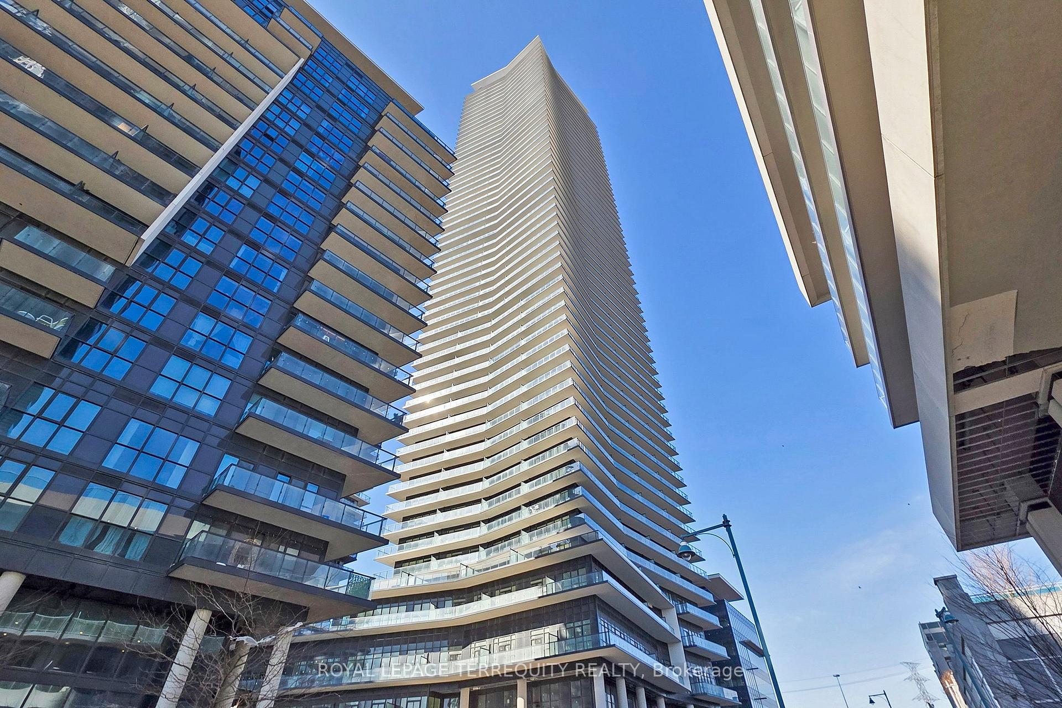
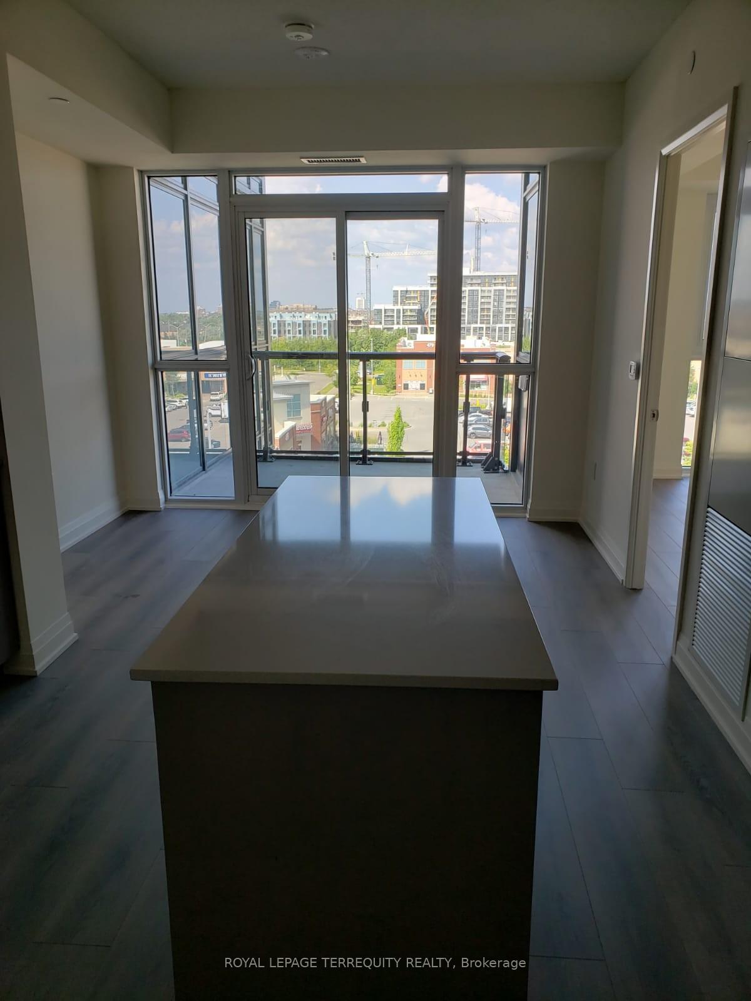
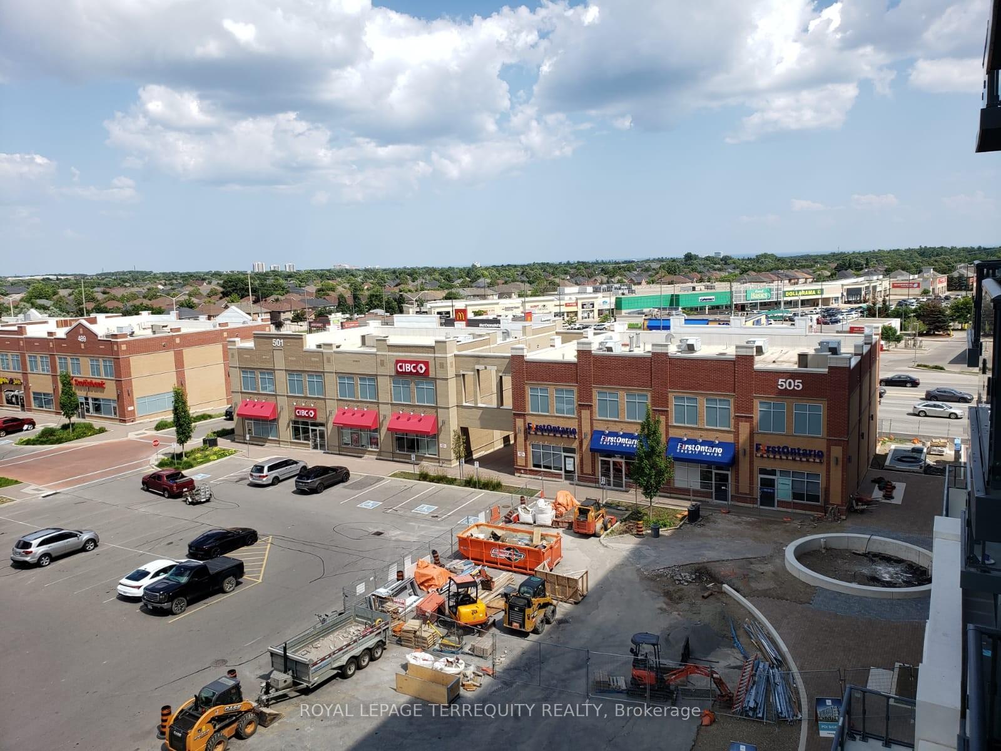





| Luxurious and modern 1+Den condo available for lease in the highly desirable Dun West Condos by Greenpark, located at Dundas and Neyagawa in Oakville. This beautifully designed unit features a spacious open-concept layout with 9ft ceilings, a sleek contemporary kitchen with quartz countertops and stainless steel appliances, and stylish laminate flooring throughout. The versatile den offers the perfect space for a home office or guest area. Enjoy your morning coffee or unwind in the evening on the private balcony, offering a refreshing outdoor retreat. Included in the lease are one parking space, a locker, and internet. Residents have access to premium building amenities such as a 24-hour concierge, fitness room, games room, rooftop lounge, theatre room, events centre, family dining room, and elegant lobby and lounge areas. Situated in a vibrant neighbourhood, you'll find everything you need just steps away, including Fortinos, restaurants, major banks, a daycare, walk-in clinic, Food Basics, Dollarama, McDonalds, TD Bank, and more. With easy access to Oakville Transit, GO Transit, Via Rail, and major highways, this location offers the perfect blend of convenience, comfort, and modern living |
| Price | $2,250 |
| Taxes: | $0.00 |
| Occupancy: | Vacant |
| Address: | 509 Dundas Stre West , Oakville, L6M 4M2, Halton |
| Postal Code: | L6M 4M2 |
| Province/State: | Halton |
| Directions/Cross Streets: | Dundas St W & Neyagawa Blvd |
| Level/Floor | Room | Length(ft) | Width(ft) | Descriptions | |
| Room 1 | Flat | Living Ro | 20.24 | 10.33 | Combined w/Dining, W/O To Balcony, Laminate |
| Room 2 | Flat | Dining Ro | 20.24 | 10.33 | Combined w/Living, Laminate |
| Room 3 | Flat | Kitchen | 20.24 | 10.33 | Combined w/Dining, Breakfast Bar, Stainless Steel Appl |
| Room 4 | Flat | Primary B | 8.99 | 10.33 | Laminate, Double Closet, Window |
| Room 5 | Flat | Den | 5.51 | 6.49 | Laminate, Open Concept |
| Washroom Type | No. of Pieces | Level |
| Washroom Type 1 | 4 | Flat |
| Washroom Type 2 | 0 | |
| Washroom Type 3 | 0 | |
| Washroom Type 4 | 0 | |
| Washroom Type 5 | 0 |
| Total Area: | 0.00 |
| Sprinklers: | None |
| Washrooms: | 1 |
| Heat Type: | Forced Air |
| Central Air Conditioning: | Central Air |
| Although the information displayed is believed to be accurate, no warranties or representations are made of any kind. |
| ROYAL LEPAGE TERREQUITY REALTY |
- Listing -1 of 0
|
|

Dir:
416-901-9881
Bus:
416-901-8881
Fax:
416-901-9881
| Book Showing | Email a Friend |
Jump To:
At a Glance:
| Type: | Com - Condo Apartment |
| Area: | Halton |
| Municipality: | Oakville |
| Neighbourhood: | 1008 - GO Glenorchy |
| Style: | Apartment |
| Lot Size: | x 0.00() |
| Approximate Age: | |
| Tax: | $0 |
| Maintenance Fee: | $0 |
| Beds: | 1+1 |
| Baths: | 1 |
| Garage: | 0 |
| Fireplace: | N |
| Air Conditioning: | |
| Pool: |
Locatin Map:

Contact Info
SOLTANIAN REAL ESTATE
Brokerage sharon@soltanianrealestate.com SOLTANIAN REAL ESTATE, Brokerage Independently owned and operated. 175 Willowdale Avenue #100, Toronto, Ontario M2N 4Y9 Office: 416-901-8881Fax: 416-901-9881Cell: 416-901-9881Office LocationFind us on map
Listing added to your favorite list
Looking for resale homes?

By agreeing to Terms of Use, you will have ability to search up to 310222 listings and access to richer information than found on REALTOR.ca through my website.

