$675,000
Available - For Sale
Listing ID: X12119343
7B Dunke Stre North , Woolwich, N3B 2A6, Waterloo
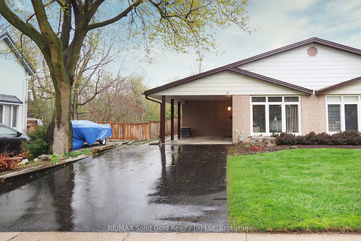
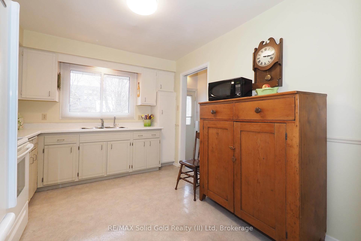
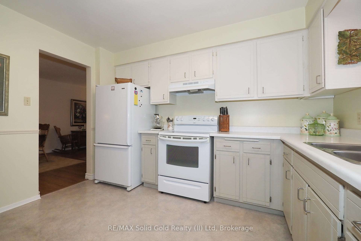
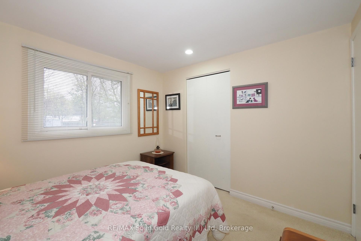
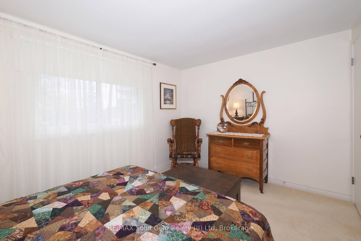
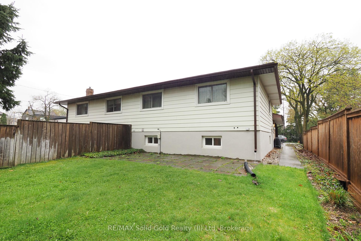
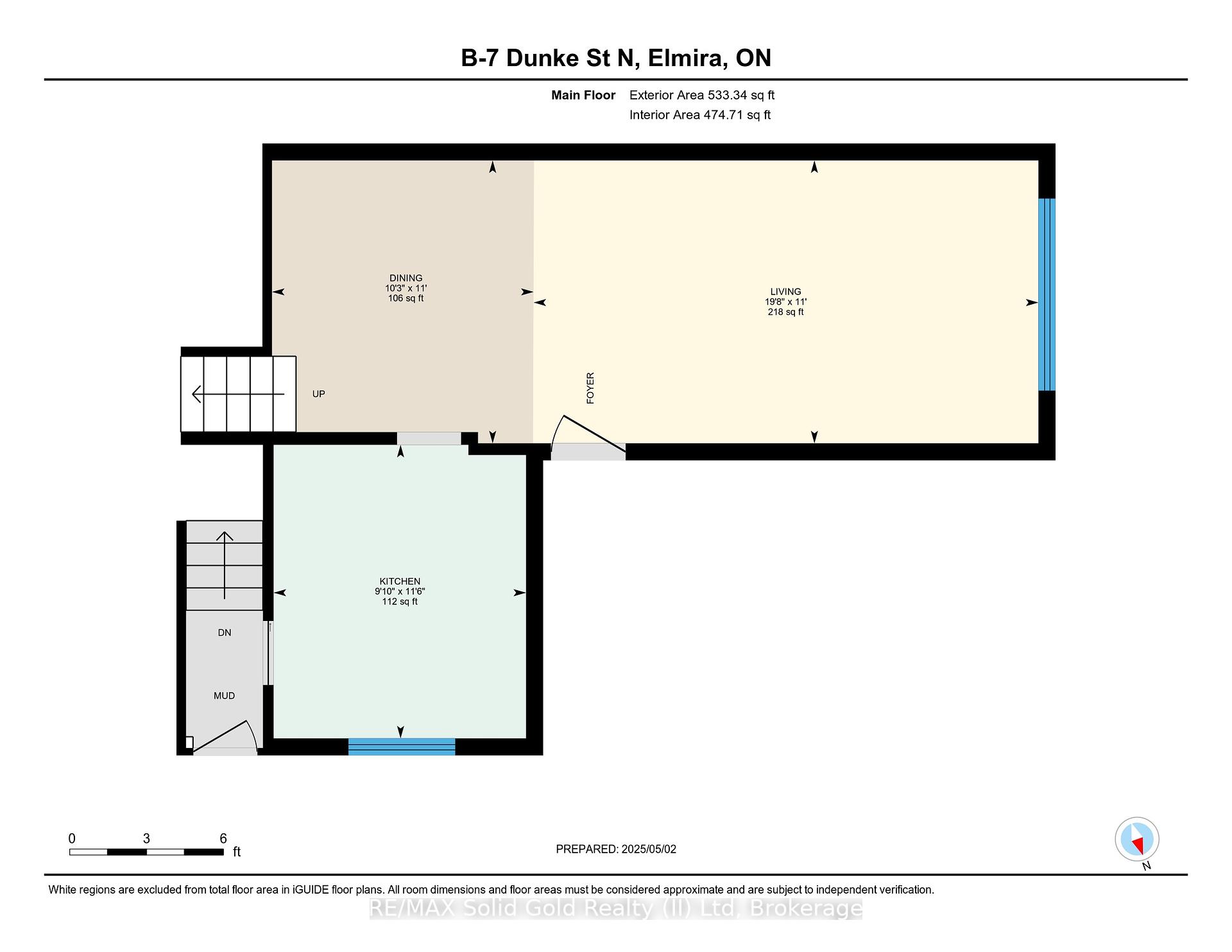
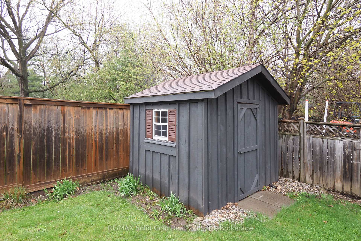
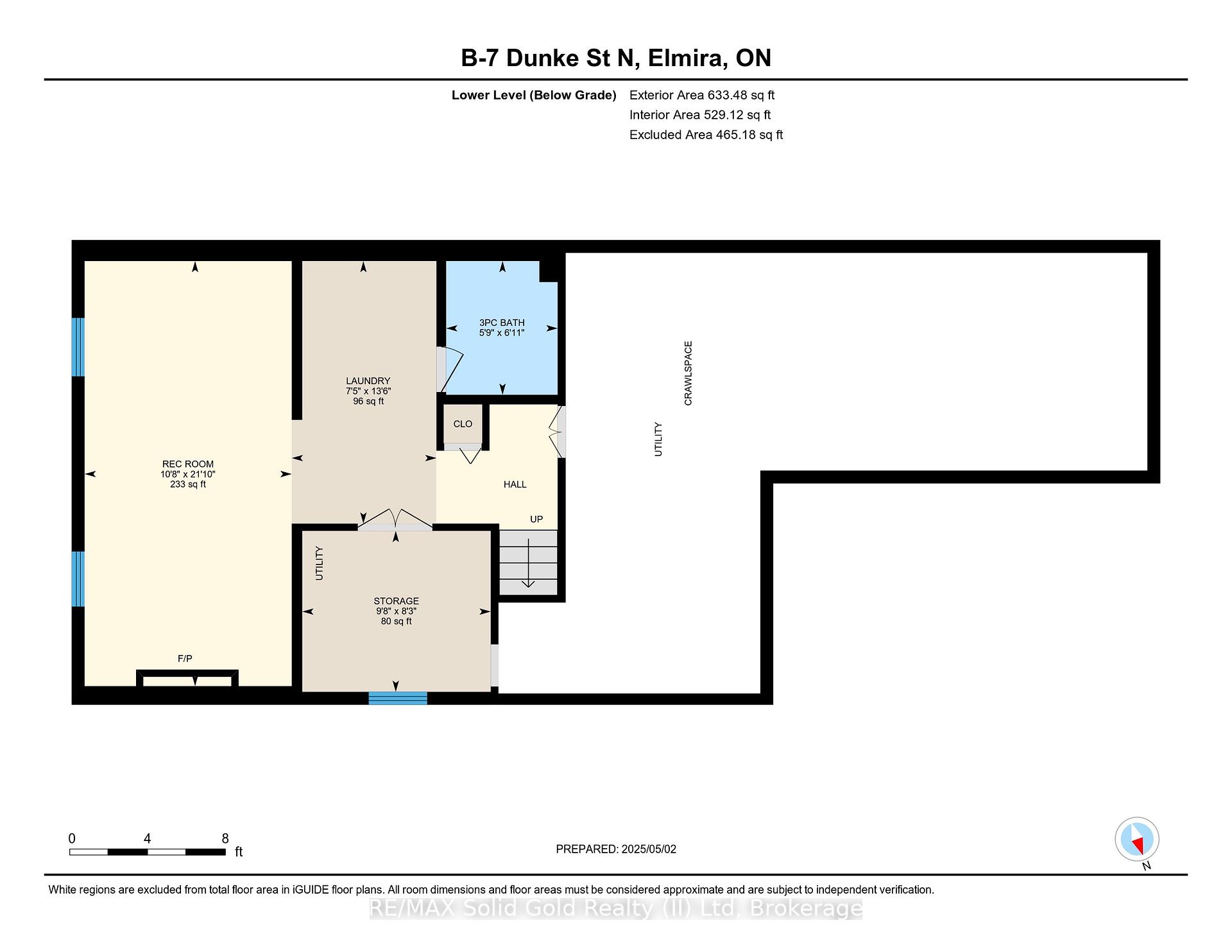
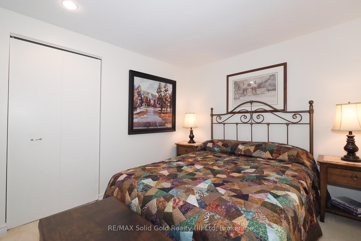
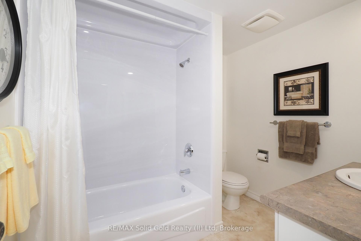
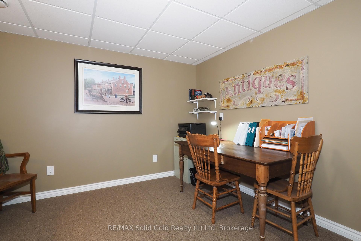
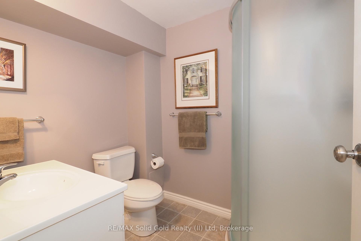

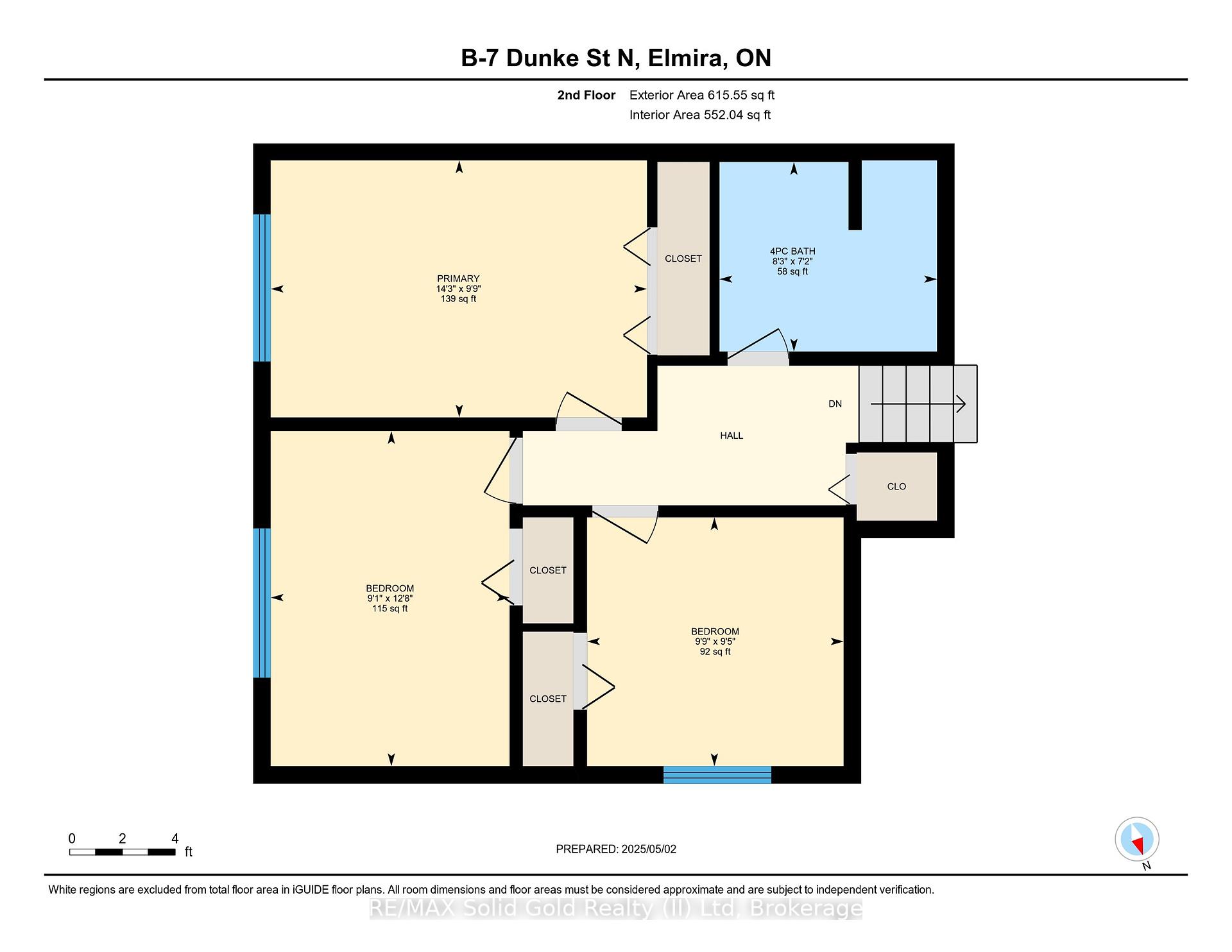
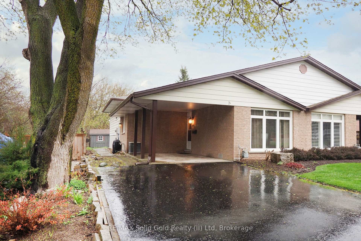
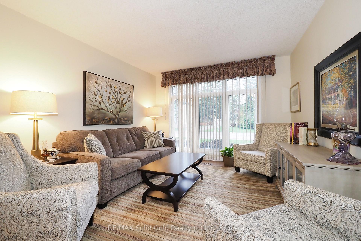
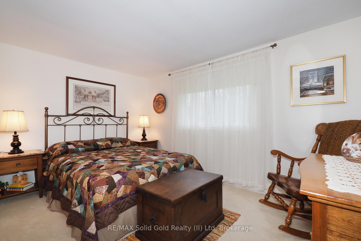
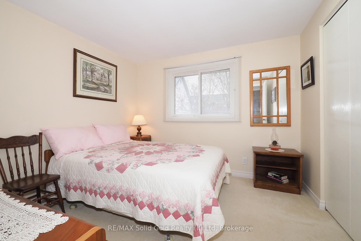
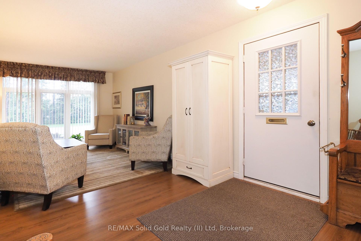
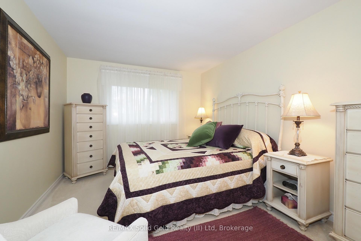
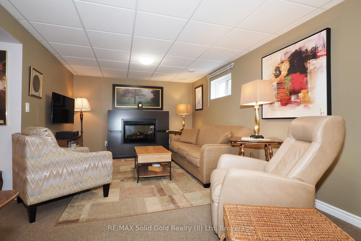
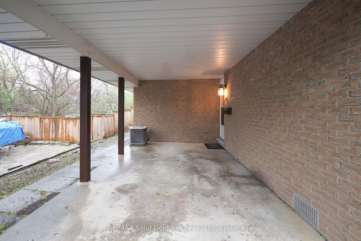
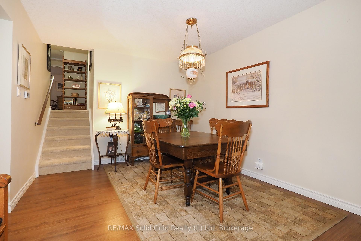
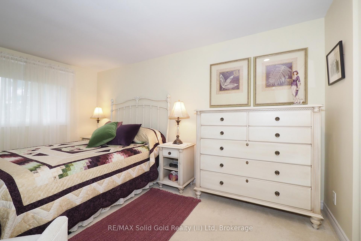
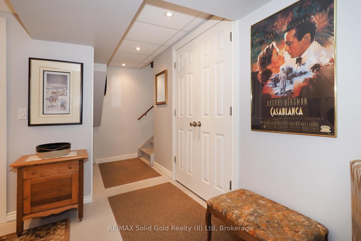
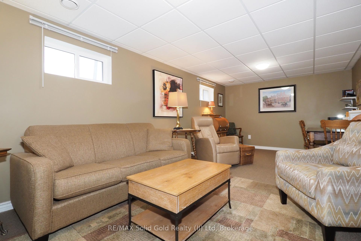
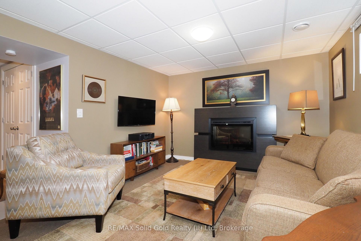
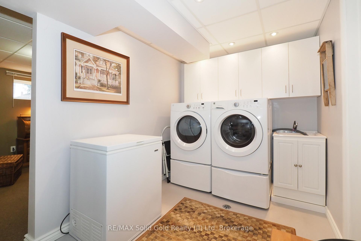
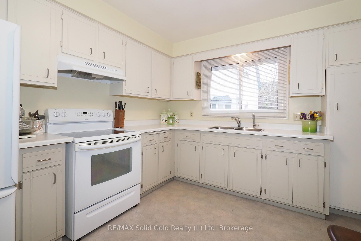
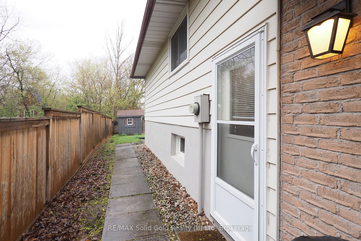
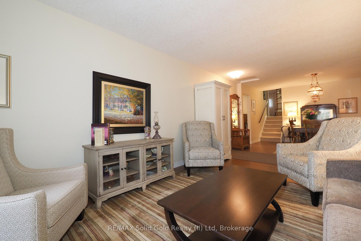
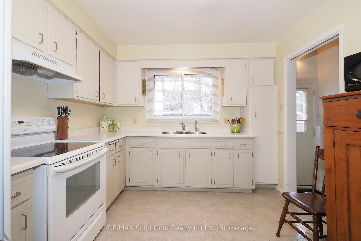
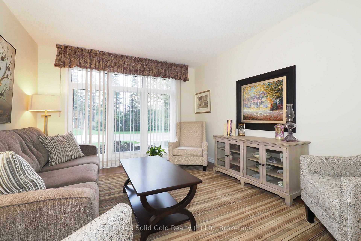
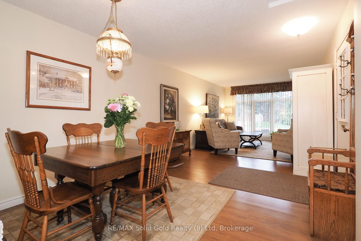
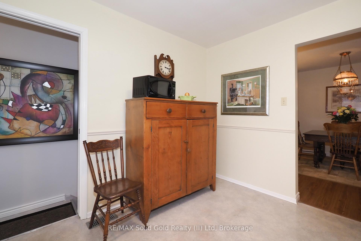
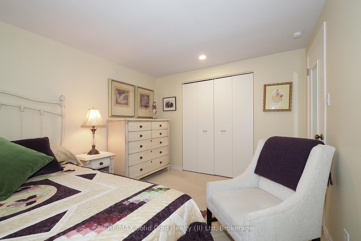
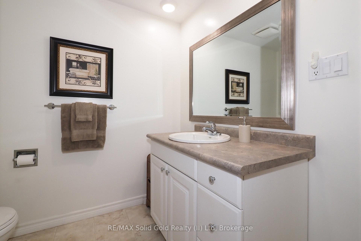
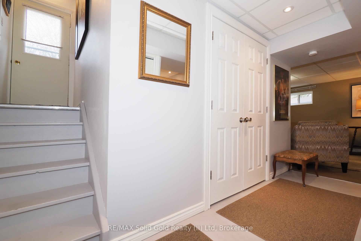
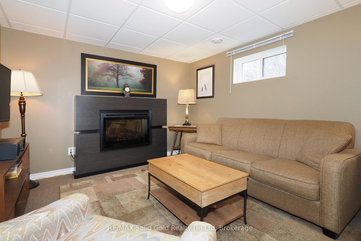
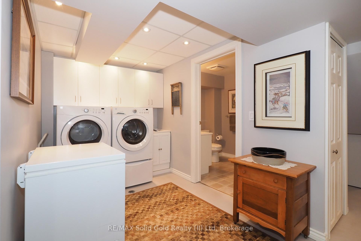
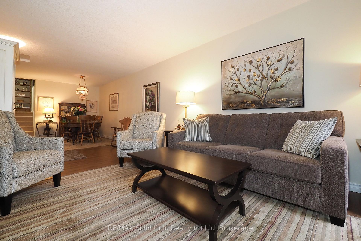
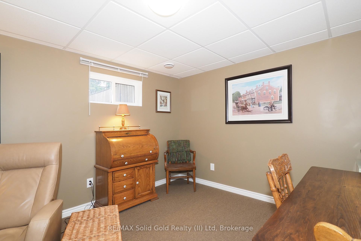
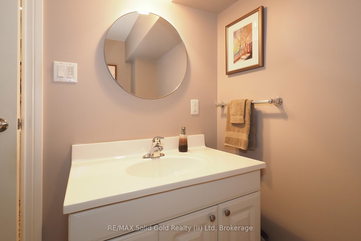
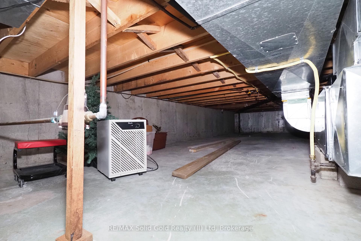













































| Welcome to this charming is charming 3-bedroom backsplit on a quiet street in the heart of Elmira just minutes from downtown. This home features well-proportioned bedrooms a 4-piece bathroom upstairs, and a 3-pice bathroom in the basement. The separate side entranceleads to a freshly finished basement (completed just a few years ago), offering a spaciousrec-room-ideal for relaxing, entertaining, or setting up a home office. Outside, enjoy a private packyard oasis, perfect for gatherings or quiet evenings. A carport and ample parking for up to 5 vehicles add to the convenience of this well-locoated home. Come see for yourself! |
| Price | $675,000 |
| Taxes: | $2605.00 |
| Assessment Year: | 2025 |
| Occupancy: | Owner |
| Address: | 7B Dunke Stre North , Woolwich, N3B 2A6, Waterloo |
| Directions/Cross Streets: | Church St. |
| Rooms: | 10 |
| Bedrooms: | 3 |
| Bedrooms +: | 0 |
| Family Room: | T |
| Basement: | Finished, Walk-Out |
| Level/Floor | Room | Length(ft) | Width(ft) | Descriptions | |
| Room 1 | Ground | Living Ro | 19.65 | 10.99 | |
| Room 2 | Ground | Dining Ro | 10.99 | 10.23 | |
| Room 3 | Ground | Kitchen | 11.51 | 9.84 | |
| Room 4 | Second | Bedroom | 14.24 | 9.74 | |
| Room 5 | Second | Bedroom 2 | 12.66 | 9.09 | |
| Room 6 | Second | Bedroom 3 | 9.74 | 9.41 | |
| Room 7 | Second | Bathroom | 8.27 | 7.18 | 4 Pc Bath |
| Room 8 | Basement | Recreatio | 21.81 | 10.66 | |
| Room 9 | Basement | Bathroom | 6.1 | 5.9 | 3 Pc Bath |
| Room 10 | Basement | Laundry | 13.48 | 7.41 | |
| Room 11 | Basement | Other | 9.68 | 8.23 |
| Washroom Type | No. of Pieces | Level |
| Washroom Type 1 | 4 | Second |
| Washroom Type 2 | 3 | Basement |
| Washroom Type 3 | 0 | |
| Washroom Type 4 | 0 | |
| Washroom Type 5 | 0 |
| Total Area: | 0.00 |
| Approximatly Age: | 31-50 |
| Property Type: | Semi-Detached |
| Style: | Backsplit 3 |
| Exterior: | Aluminum Siding, Brick |
| Garage Type: | None |
| (Parking/)Drive: | Private Do |
| Drive Parking Spaces: | 5 |
| Park #1 | |
| Parking Type: | Private Do |
| Park #2 | |
| Parking Type: | Private Do |
| Pool: | None |
| Approximatly Age: | 31-50 |
| Approximatly Square Footage: | 1100-1500 |
| CAC Included: | N |
| Water Included: | N |
| Cabel TV Included: | N |
| Common Elements Included: | N |
| Heat Included: | N |
| Parking Included: | N |
| Condo Tax Included: | N |
| Building Insurance Included: | N |
| Fireplace/Stove: | N |
| Heat Type: | Forced Air |
| Central Air Conditioning: | Central Air |
| Central Vac: | N |
| Laundry Level: | Syste |
| Ensuite Laundry: | F |
| Sewers: | Sewer |
$
%
Years
This calculator is for demonstration purposes only. Always consult a professional
financial advisor before making personal financial decisions.
| Although the information displayed is believed to be accurate, no warranties or representations are made of any kind. |
| RE/MAX Solid Gold Realty (II) Ltd |
- Listing -1 of 0
|
|

Dir:
416-901-9881
Bus:
416-901-8881
Fax:
416-901-9881
| Book Showing | Email a Friend |
Jump To:
At a Glance:
| Type: | Freehold - Semi-Detached |
| Area: | Waterloo |
| Municipality: | Woolwich |
| Neighbourhood: | Dufferin Grove |
| Style: | Backsplit 3 |
| Lot Size: | x 125.00(Feet) |
| Approximate Age: | 31-50 |
| Tax: | $2,605 |
| Maintenance Fee: | $0 |
| Beds: | 3 |
| Baths: | 3 |
| Garage: | 0 |
| Fireplace: | N |
| Air Conditioning: | |
| Pool: | None |
Locatin Map:
Payment Calculator:

Contact Info
SOLTANIAN REAL ESTATE
Brokerage sharon@soltanianrealestate.com SOLTANIAN REAL ESTATE, Brokerage Independently owned and operated. 175 Willowdale Avenue #100, Toronto, Ontario M2N 4Y9 Office: 416-901-8881Fax: 416-901-9881Cell: 416-901-9881Office LocationFind us on map
Listing added to your favorite list
Looking for resale homes?

By agreeing to Terms of Use, you will have ability to search up to 310222 listings and access to richer information than found on REALTOR.ca through my website.

