$793,900
Available - For Sale
Listing ID: X12119345
1381 Henri Lauzon Stre , Orleans - Convent Glen and Area, K1C 1R8, Ottawa
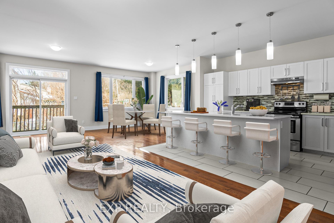
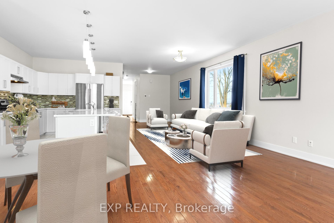
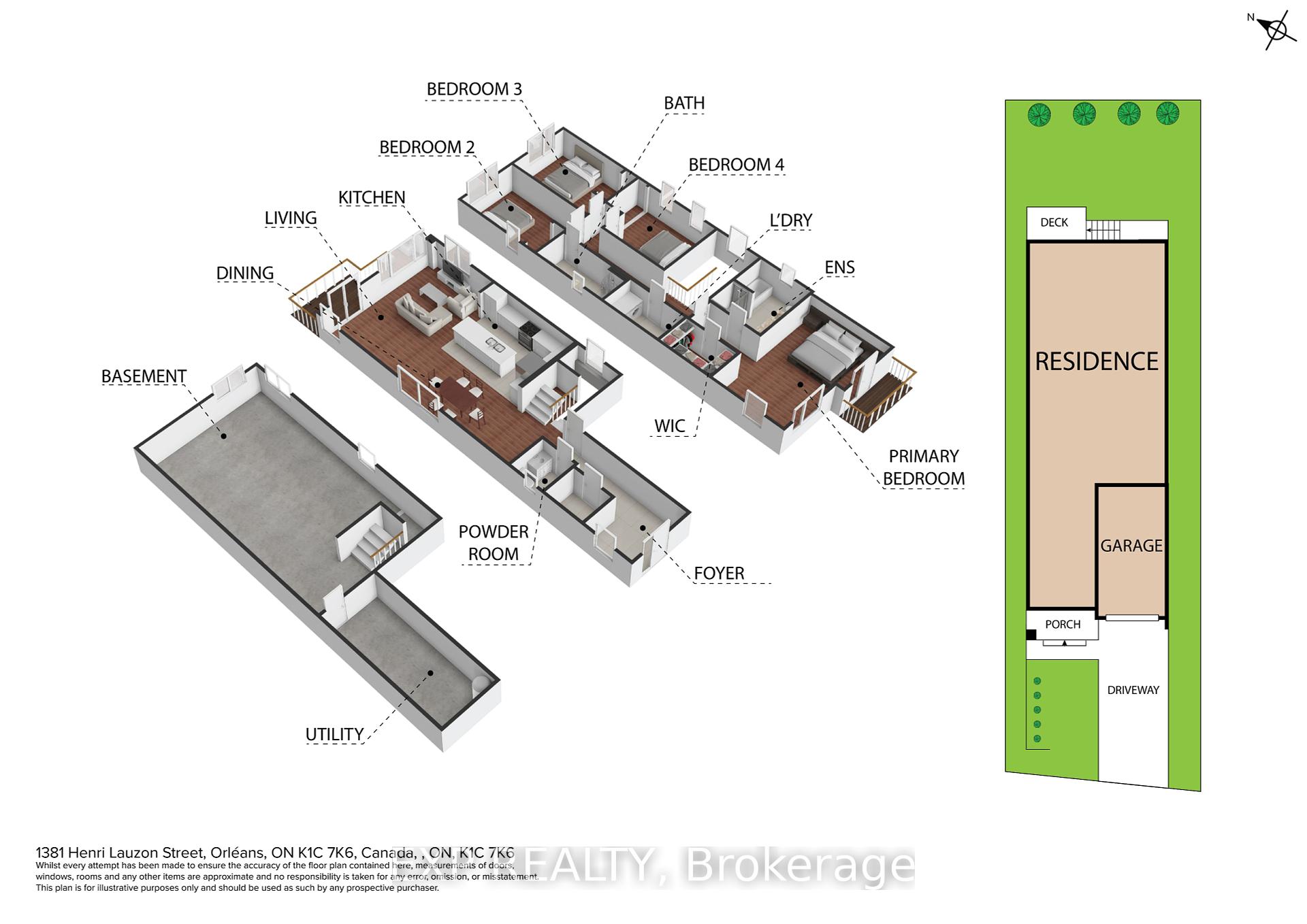
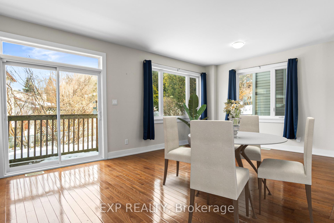
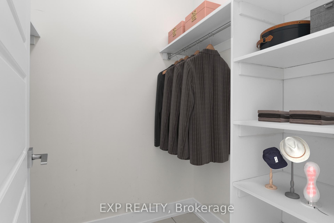
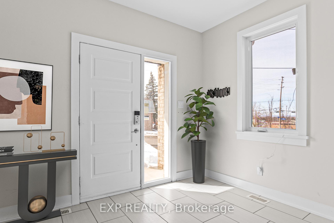
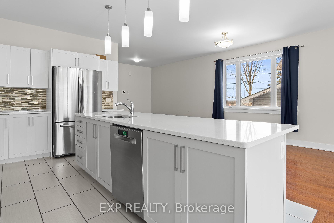
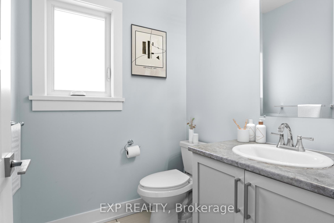
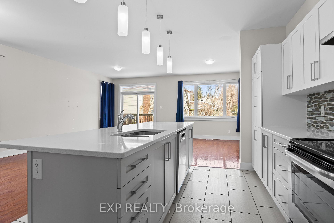
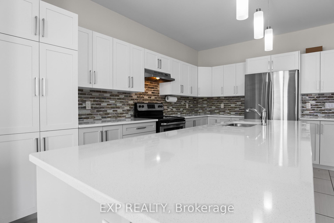
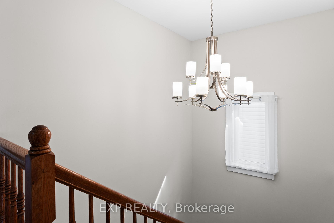
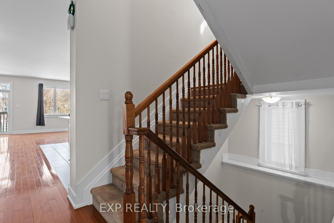
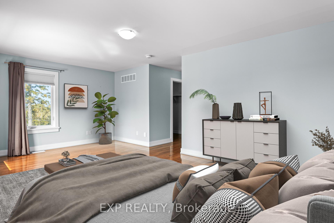
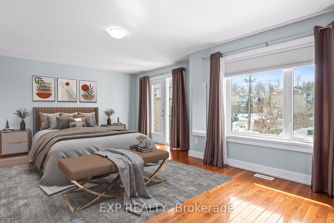

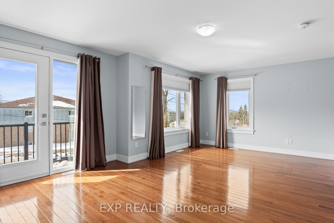
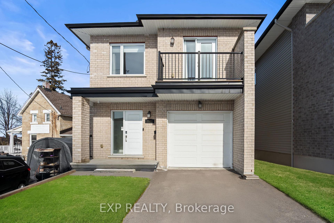
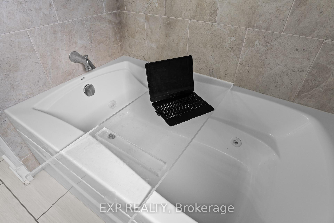
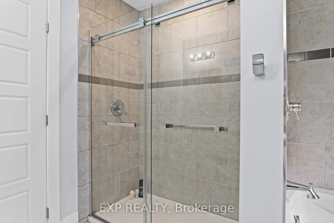
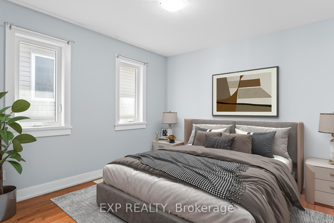
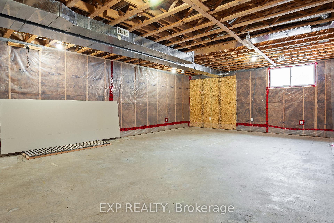
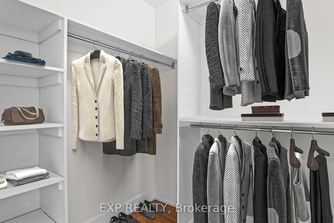
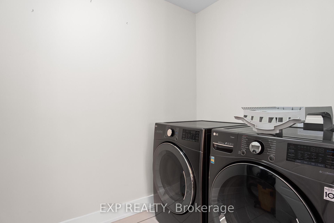
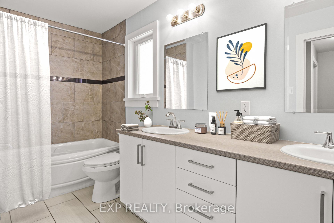
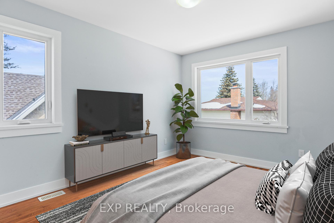

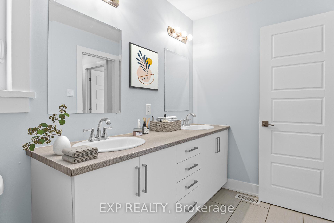
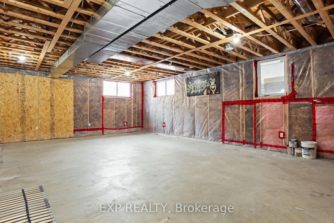
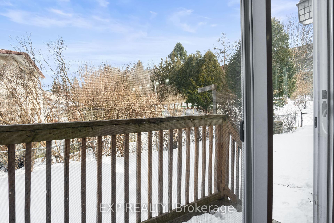
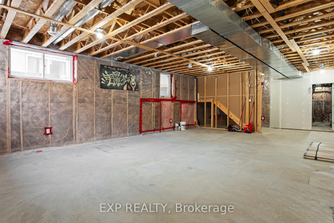
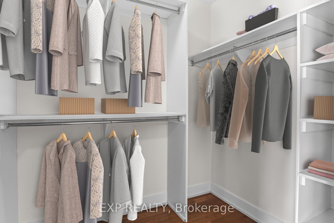
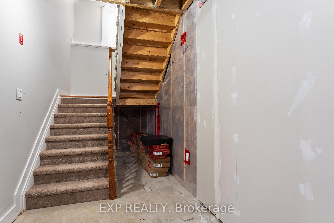
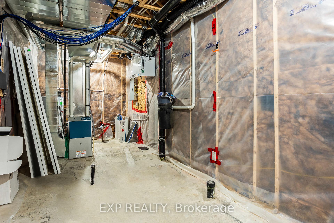
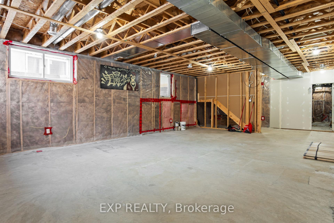
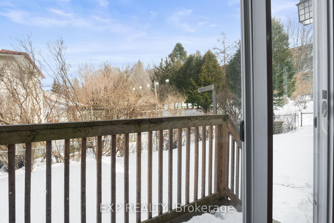
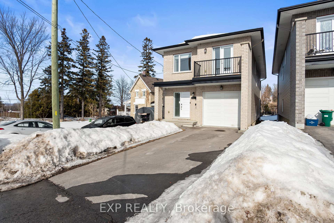


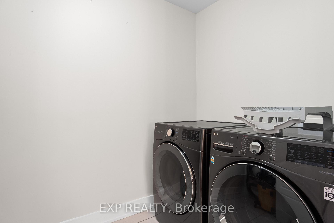
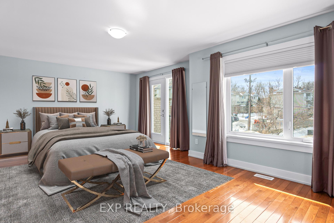
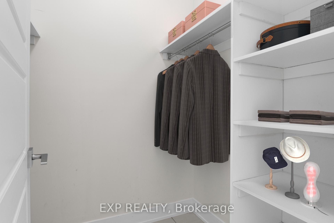
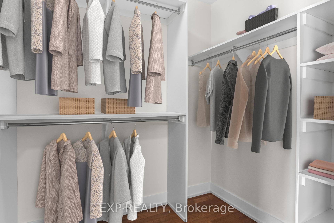
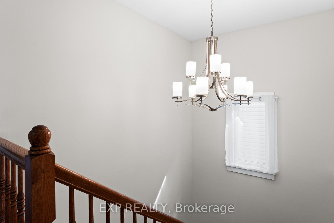
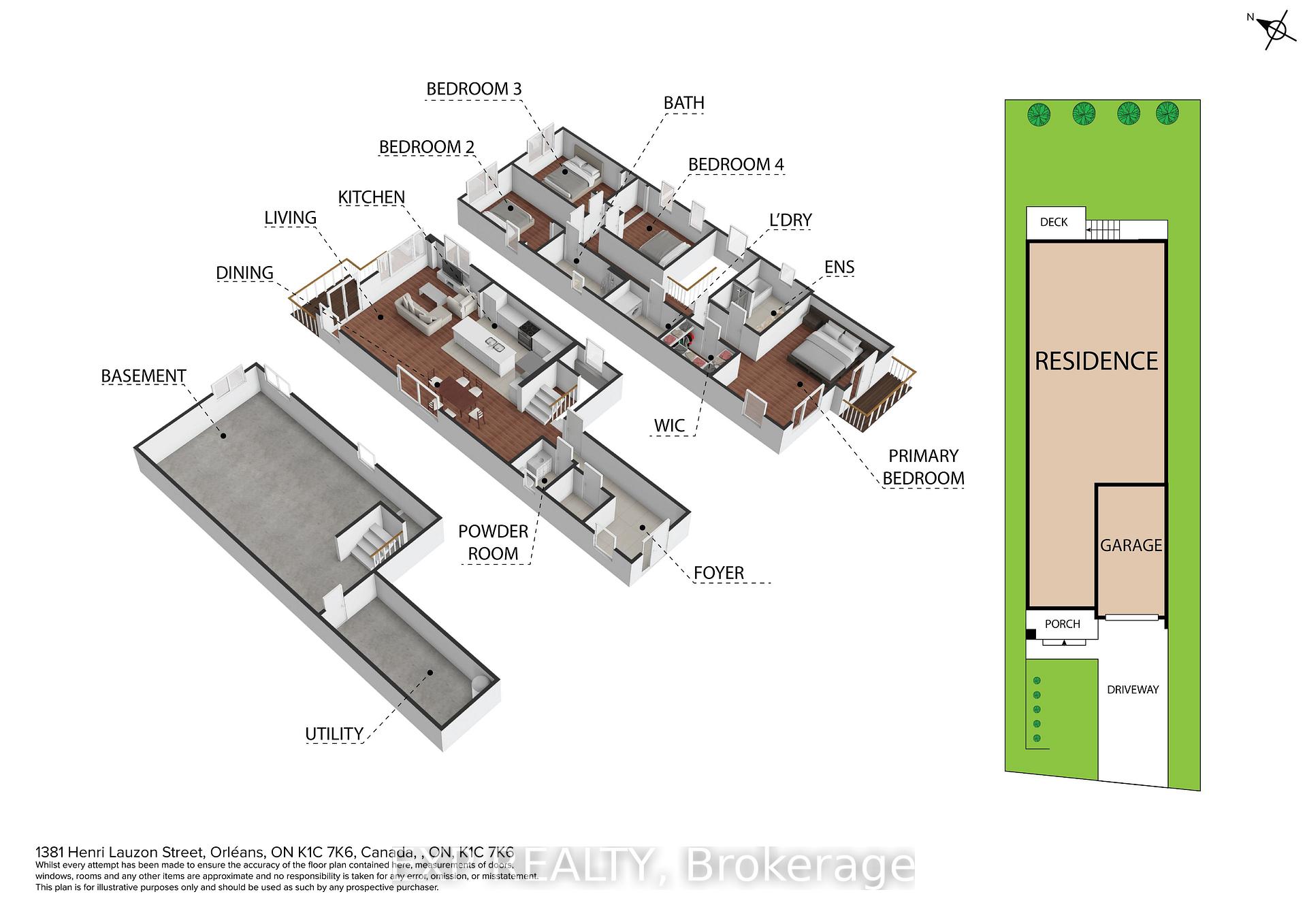
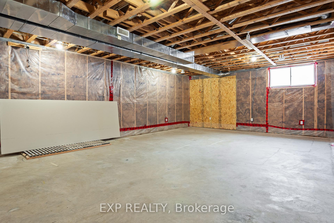
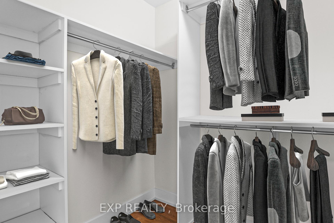
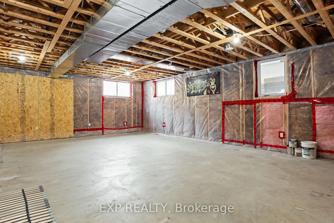
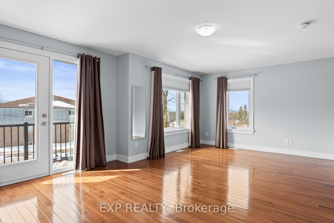
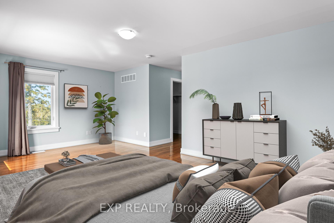
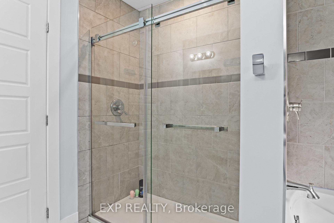
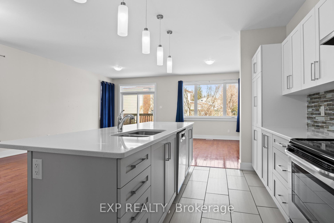
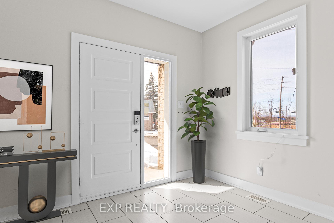
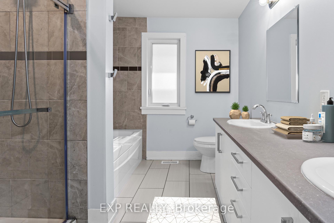
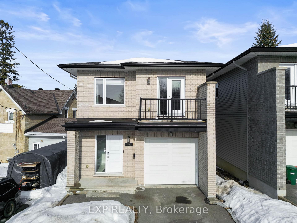
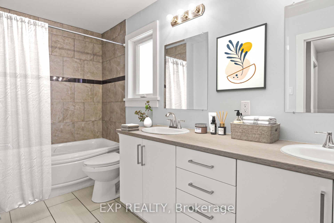
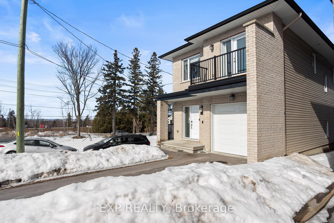
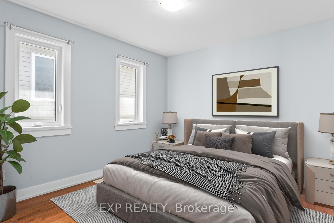
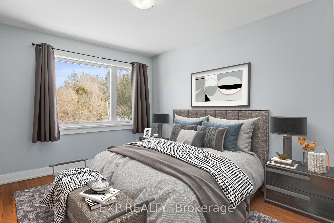
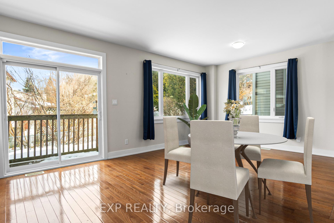
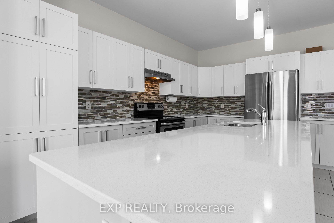

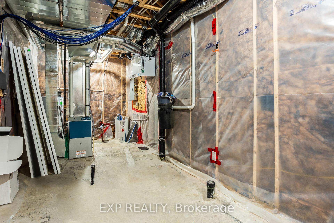
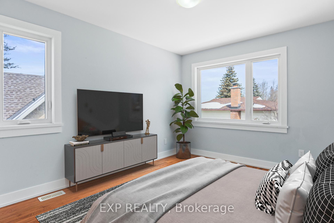
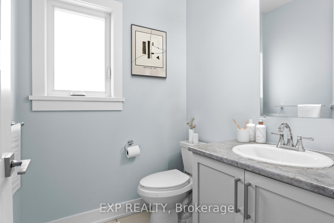
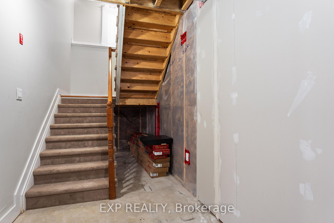
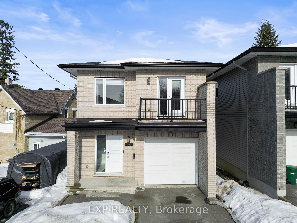
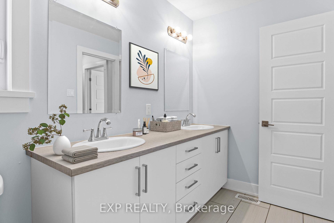
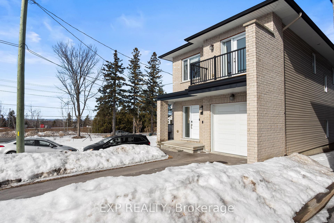
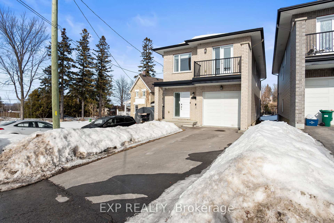
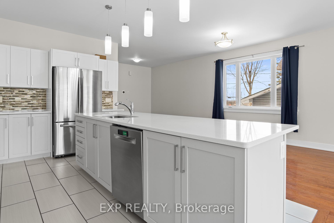






































































| Welcome to 1381 Henri Lauzon Street, Orléans! This stunning 2017-built detached home offers over 2,400 sq. ft. of above-grade living space,blending modern elegance with everyday comfort. The second foor boasts four spacious bedrooms, including a bright and airy primary suitewith a walk-in closet, private balcony, and a luxurious ensuite featuring double sinks, a jet tub, and a separate shower. A second full bathroomwith a double vanity accommodates busy mornings, while a convenient powder room is located on the main foor. The open-concept main levelis designed for entertaining, featuring gleaming tile and hardwood foors, high ceilings, and a stylish kitchen with quartz countertops andstainless steel appliances. The expansive basement, with large windows, offers a blank canvas for future development, complete with awashroom rough-in and ample storage space. Additional highlights include a walk-in front hall closet, a second-foor laundry room, and easyaccess to the highway, shopping plazas, and public transit. Located just steps from St-Joseph Boulevard, this home provides unparalleledconvenience in a vibrant community. Experience modern living at its fnest--Welcome home to 1381 Henri Lauzon Street! Extra Information: Wi-fSwitches throughout house, hardwired ethernet plugs available in most rooms. Some photos virtually staged. |
| Price | $793,900 |
| Taxes: | $5561.26 |
| Occupancy: | Vacant |
| Address: | 1381 Henri Lauzon Stre , Orleans - Convent Glen and Area, K1C 1R8, Ottawa |
| Directions/Cross Streets: | Jeanne d'Arc Boulevard and Henri Lauzon Street |
| Rooms: | 7 |
| Bedrooms: | 4 |
| Bedrooms +: | 0 |
| Family Room: | T |
| Basement: | Unfinished |
| Level/Floor | Room | Length(ft) | Width(ft) | Descriptions | |
| Room 1 | Main | Kitchen | 14.92 | 10.66 | Quartz Counter, Tile Floor, Stainless Steel Appl |
| Room 2 | Main | Family Ro | 36.31 | 20.5 | Combined w/Dining, Hardwood Floor |
| Room 3 | Second | Primary B | 13.32 | 20.5 | 5 Pc Ensuite, Walk-In Closet(s), Balcony |
| Room 4 | Second | Bedroom | 10.07 | 11.68 | Large Closet, Hardwood Floor |
| Room 5 | Second | Bedroom 2 | 10.07 | 11.68 | Large Closet, Hardwood Floor |
| Room 6 | Second | Bedroom 3 | 10.33 | 11.84 | Large Closet, Hardwood Floor |
| Room 7 | Basement | Other | 34.9 | 19.09 | Unfinished |
| Washroom Type | No. of Pieces | Level |
| Washroom Type 1 | 2 | Main |
| Washroom Type 2 | 5 | Second |
| Washroom Type 3 | 0 | |
| Washroom Type 4 | 0 | |
| Washroom Type 5 | 0 |
| Total Area: | 0.00 |
| Property Type: | Detached |
| Style: | 2-Storey |
| Exterior: | Brick, Vinyl Siding |
| Garage Type: | Attached |
| (Parking/)Drive: | Private, F |
| Drive Parking Spaces: | 2 |
| Park #1 | |
| Parking Type: | Private, F |
| Park #2 | |
| Parking Type: | Private |
| Park #3 | |
| Parking Type: | Front Yard |
| Pool: | None |
| Approximatly Square Footage: | 2000-2500 |
| CAC Included: | N |
| Water Included: | N |
| Cabel TV Included: | N |
| Common Elements Included: | N |
| Heat Included: | N |
| Parking Included: | N |
| Condo Tax Included: | N |
| Building Insurance Included: | N |
| Fireplace/Stove: | N |
| Heat Type: | Forced Air |
| Central Air Conditioning: | Central Air |
| Central Vac: | Y |
| Laundry Level: | Syste |
| Ensuite Laundry: | F |
| Sewers: | Sewer |
$
%
Years
This calculator is for demonstration purposes only. Always consult a professional
financial advisor before making personal financial decisions.
| Although the information displayed is believed to be accurate, no warranties or representations are made of any kind. |
| EXP REALTY |
- Listing -1 of 0
|
|

Dir:
416-901-9881
Bus:
416-901-8881
Fax:
416-901-9881
| Virtual Tour | Book Showing | Email a Friend |
Jump To:
At a Glance:
| Type: | Freehold - Detached |
| Area: | Ottawa |
| Municipality: | Orleans - Convent Glen and Area |
| Neighbourhood: | 2009 - Chapel Hill |
| Style: | 2-Storey |
| Lot Size: | x 99.15(Feet) |
| Approximate Age: | |
| Tax: | $5,561.26 |
| Maintenance Fee: | $0 |
| Beds: | 4 |
| Baths: | 3 |
| Garage: | 0 |
| Fireplace: | N |
| Air Conditioning: | |
| Pool: | None |
Locatin Map:
Payment Calculator:

Contact Info
SOLTANIAN REAL ESTATE
Brokerage sharon@soltanianrealestate.com SOLTANIAN REAL ESTATE, Brokerage Independently owned and operated. 175 Willowdale Avenue #100, Toronto, Ontario M2N 4Y9 Office: 416-901-8881Fax: 416-901-9881Cell: 416-901-9881Office LocationFind us on map
Listing added to your favorite list
Looking for resale homes?

By agreeing to Terms of Use, you will have ability to search up to 310222 listings and access to richer information than found on REALTOR.ca through my website.

