$1,799,000
Available - For Sale
Listing ID: N12119355
19 York Downs Boul , Markham, L6C 3J5, York
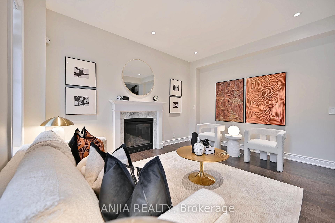
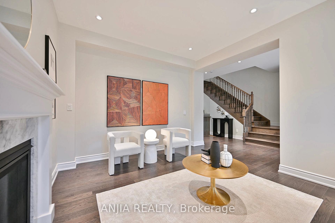
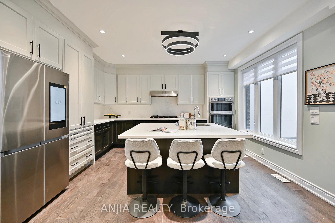
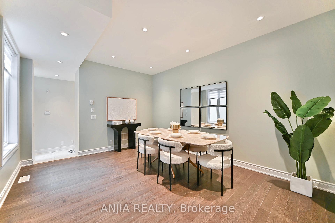
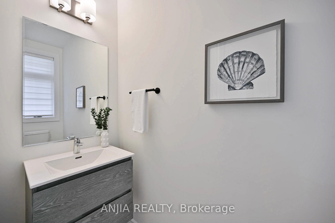
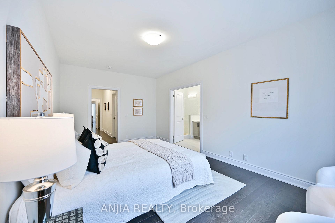

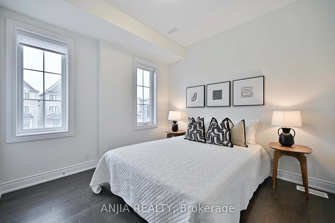
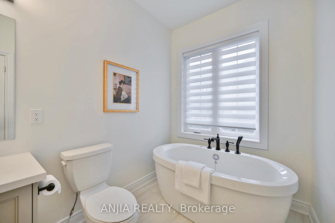
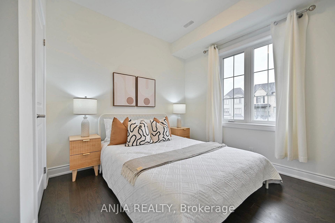
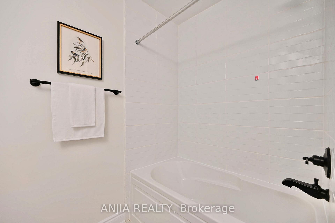
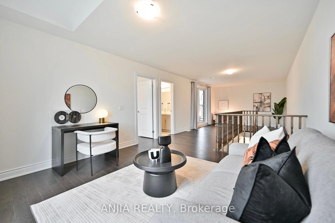

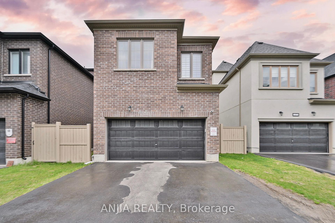
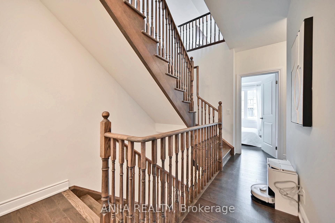
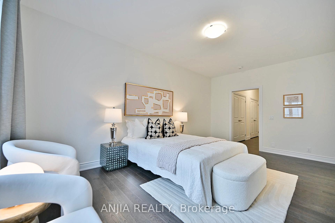
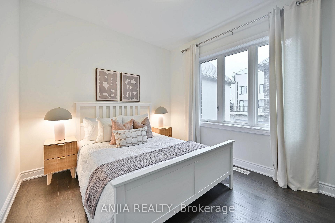
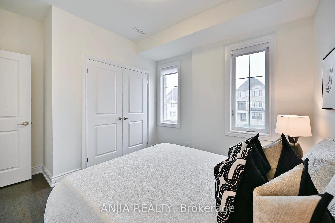
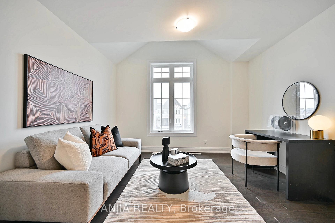
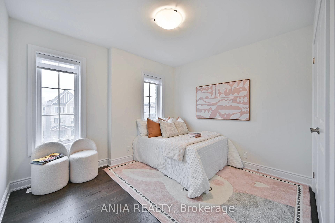
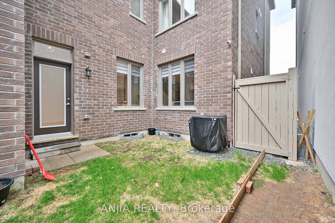
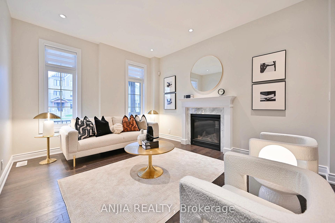
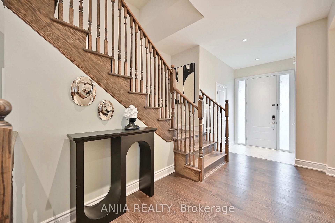
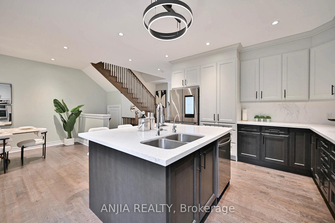
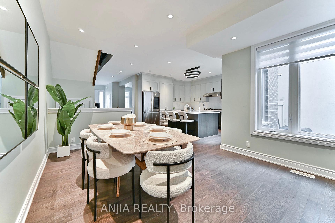
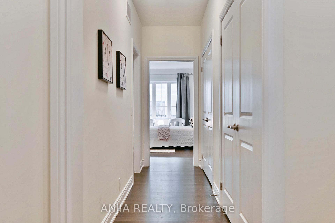
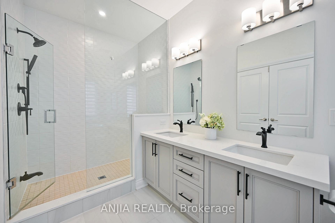
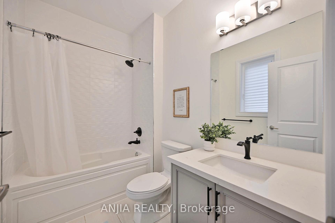

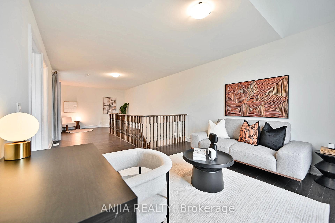
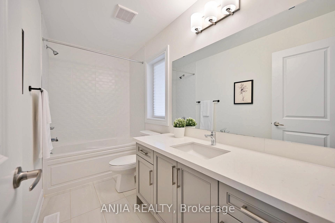
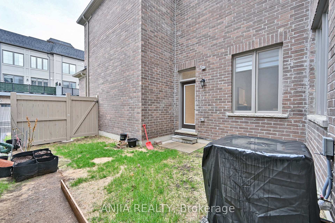
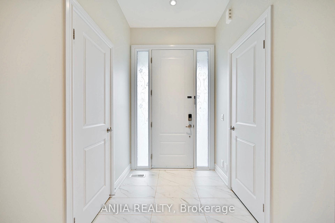
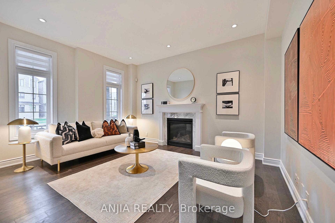
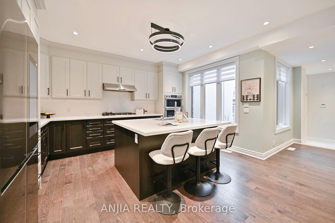
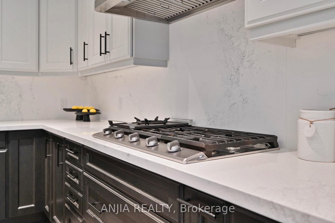
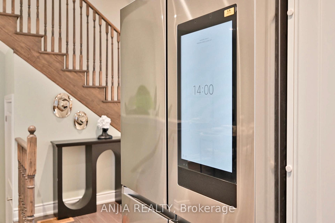
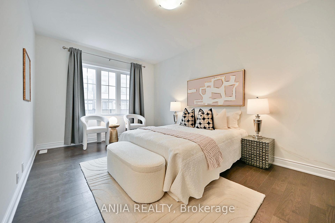
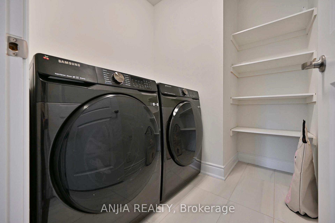
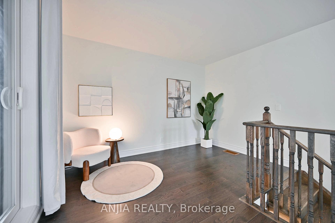
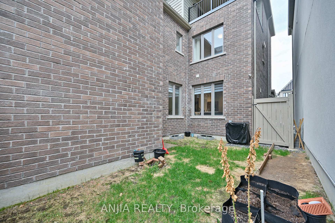
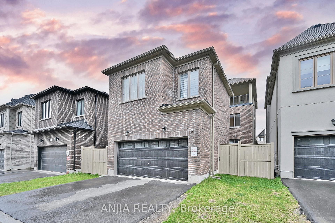
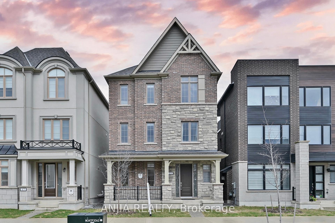
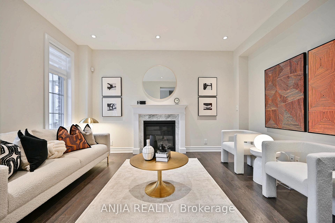
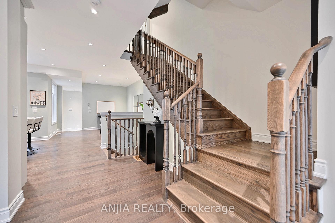
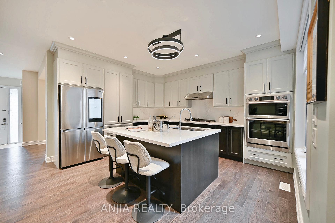
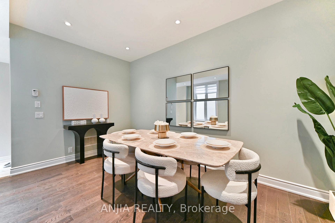















































| Welcome To 19 York Downs Blvd A Beautifully Upgraded, South-Facing Detached Home With Double Garage, Built By Minto In 2022 In The Prestigious Angus Glen Community. This Stunning 5-Bedroom, 5-Bathroom Home Offers Over $150K In Premium Upgrades, Including 9' Ceilings On The Main And Second Floors, 8' Ceilings On The Third, Smooth Ceilings Throughout, Elegant Pot Lights On The Main Floor, And Hardwood Flooring Throughout. The Open Concept Layout Features A Modern Chef's Kitchen With A Grand Quartz Centre Island, And A Spacious Family Room With A Fireplace Framed By Sun-Filled Windows. The Primary Bedroom Retreat Boasts A Lavish 5-Piece Ensuite With Comfort-Height Vanities. Enjoy The Best Of Markham Living Close To Top-Ranked Schools Including Pierre Elliott Trudeau High School, Angus Glen Golf Course, T&T Supermarket, Hwy 404/7, Markville Mall, Unionville Dining, And More! A Must See!!! |
| Price | $1,799,000 |
| Taxes: | $9199.42 |
| Occupancy: | Owner |
| Address: | 19 York Downs Boul , Markham, L6C 3J5, York |
| Directions/Cross Streets: | Kennedy Rd / 16th Ave |
| Rooms: | 8 |
| Bedrooms: | 5 |
| Bedrooms +: | 0 |
| Family Room: | T |
| Basement: | Unfinished |
| Level/Floor | Room | Length(ft) | Width(ft) | Descriptions | |
| Room 1 | Main | Family Ro | 10.99 | 14.3 | Hardwood Floor, Large Window, Pot Lights |
| Room 2 | Main | Kitchen | 12.3 | 14.6 | Hardwood Floor, Large Window, Pot Lights |
| Room 3 | Main | Dining Ro | 15.15 | 11.64 | Hardwood Floor, Open Concept, Pot Lights |
| Room 4 | Second | Primary B | 11.15 | 18.4 | Hardwood Floor, 5 Pc Ensuite, Walk-In Closet(s) |
| Room 5 | Second | Bedroom 2 | 13.97 | 9.84 | Hardwood Floor, Large Window, Closet |
| Room 6 | Second | Bedroom 3 | 12.23 | 10.89 | Hardwood Floor, Large Window, Closet |
| Room 7 | Second | Bedroom 4 | 9.84 | 9.84 | Hardwood Floor, Window, Closet |
| Room 8 | Third | Bedroom 5 | 12.66 | 16.4 | Hardwood Floor, Window, 3 Pc Bath |
| Washroom Type | No. of Pieces | Level |
| Washroom Type 1 | 2 | Main |
| Washroom Type 2 | 5 | Second |
| Washroom Type 3 | 3 | Second |
| Washroom Type 4 | 3 | Second |
| Washroom Type 5 | 3 | Third |
| Total Area: | 0.00 |
| Approximatly Age: | 0-5 |
| Property Type: | Detached |
| Style: | 3-Storey |
| Exterior: | Brick |
| Garage Type: | Attached |
| Drive Parking Spaces: | 2 |
| Pool: | None |
| Approximatly Age: | 0-5 |
| Approximatly Square Footage: | 3000-3500 |
| CAC Included: | N |
| Water Included: | N |
| Cabel TV Included: | N |
| Common Elements Included: | N |
| Heat Included: | N |
| Parking Included: | N |
| Condo Tax Included: | N |
| Building Insurance Included: | N |
| Fireplace/Stove: | Y |
| Heat Type: | Forced Air |
| Central Air Conditioning: | Central Air |
| Central Vac: | N |
| Laundry Level: | Syste |
| Ensuite Laundry: | F |
| Sewers: | Sewer |
$
%
Years
This calculator is for demonstration purposes only. Always consult a professional
financial advisor before making personal financial decisions.
| Although the information displayed is believed to be accurate, no warranties or representations are made of any kind. |
| ANJIA REALTY |
- Listing -1 of 0
|
|

Dir:
416-901-9881
Bus:
416-901-8881
Fax:
416-901-9881
| Book Showing | Email a Friend |
Jump To:
At a Glance:
| Type: | Freehold - Detached |
| Area: | York |
| Municipality: | Markham |
| Neighbourhood: | Angus Glen |
| Style: | 3-Storey |
| Lot Size: | x 91.54(Feet) |
| Approximate Age: | 0-5 |
| Tax: | $9,199.42 |
| Maintenance Fee: | $0 |
| Beds: | 5 |
| Baths: | 5 |
| Garage: | 0 |
| Fireplace: | Y |
| Air Conditioning: | |
| Pool: | None |
Locatin Map:
Payment Calculator:

Contact Info
SOLTANIAN REAL ESTATE
Brokerage sharon@soltanianrealestate.com SOLTANIAN REAL ESTATE, Brokerage Independently owned and operated. 175 Willowdale Avenue #100, Toronto, Ontario M2N 4Y9 Office: 416-901-8881Fax: 416-901-9881Cell: 416-901-9881Office LocationFind us on map
Listing added to your favorite list
Looking for resale homes?

By agreeing to Terms of Use, you will have ability to search up to 310222 listings and access to richer information than found on REALTOR.ca through my website.

