$899,000
Available - For Sale
Listing ID: N12117534
7905 Bayview Aven , Markham, L3T 7N3, York
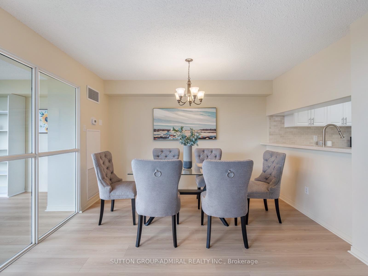
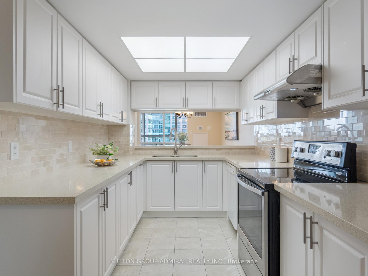
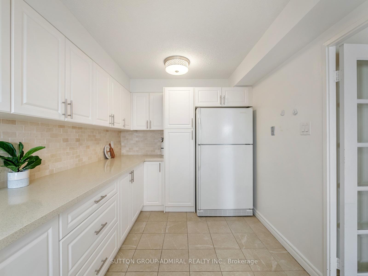
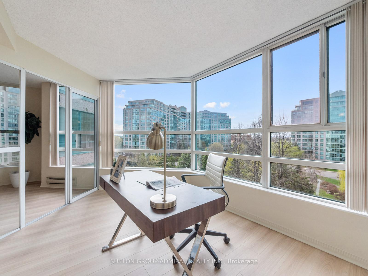
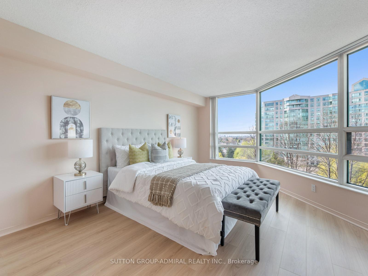

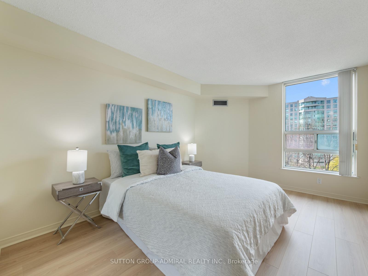
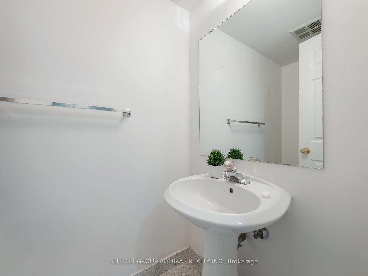
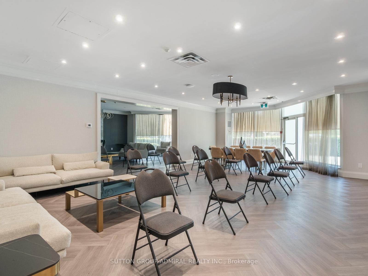
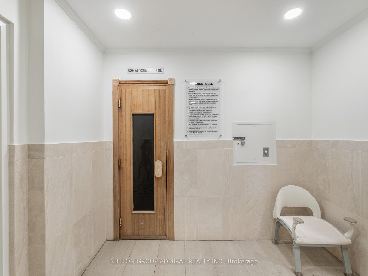
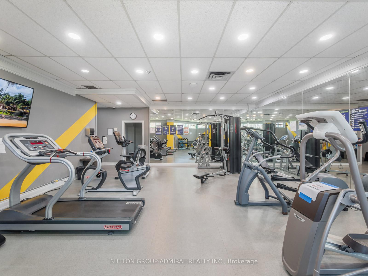

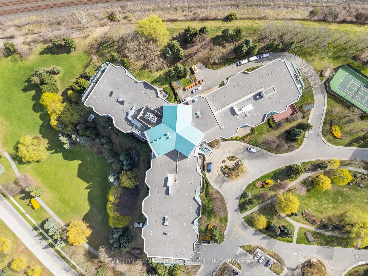

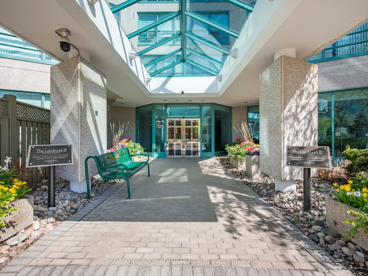
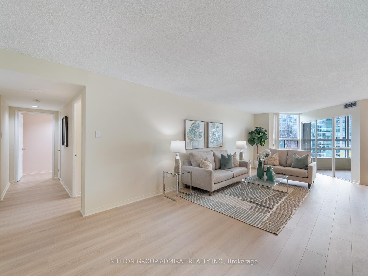
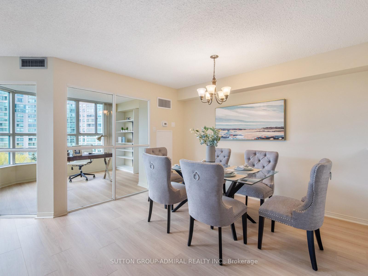
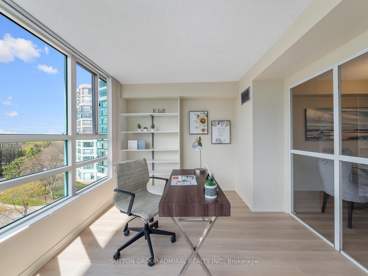
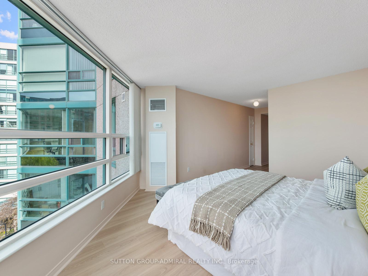
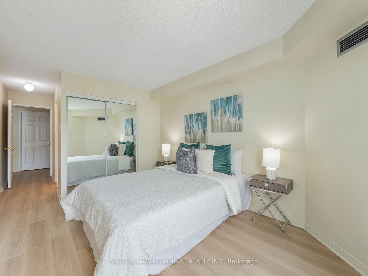
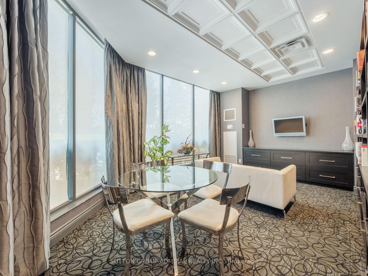
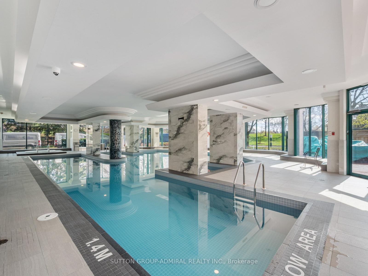

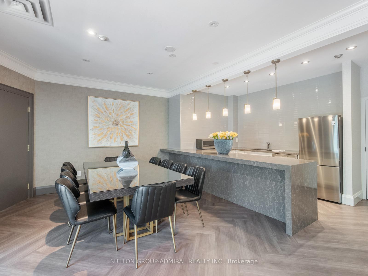

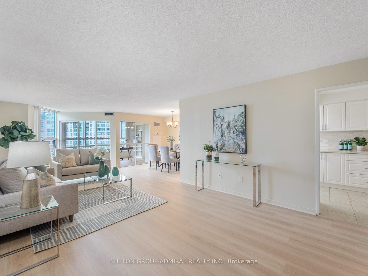
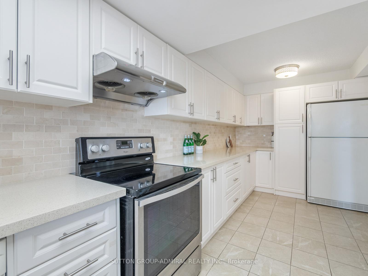
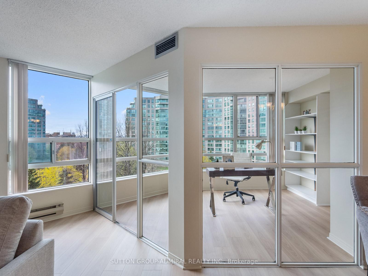
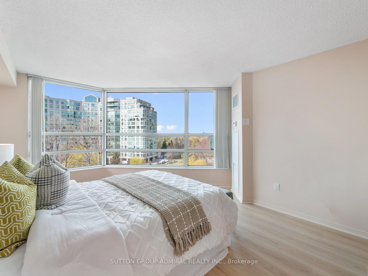
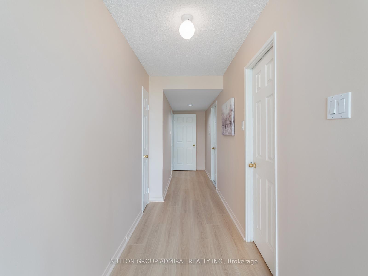

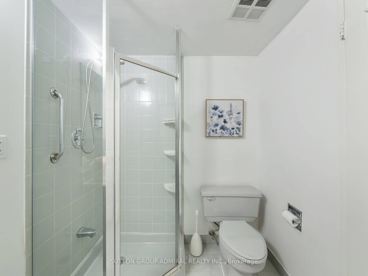
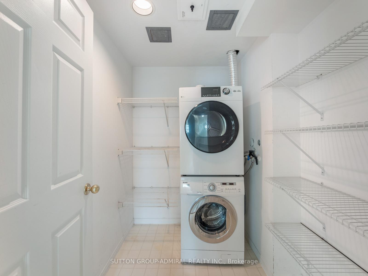
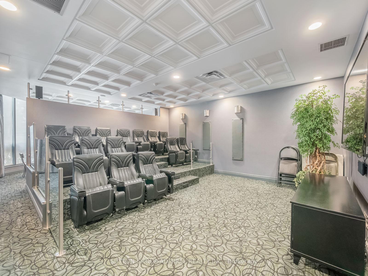
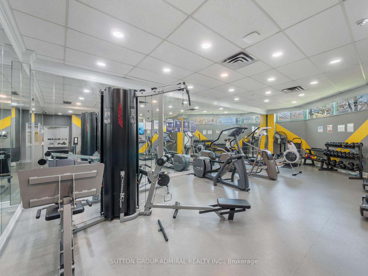

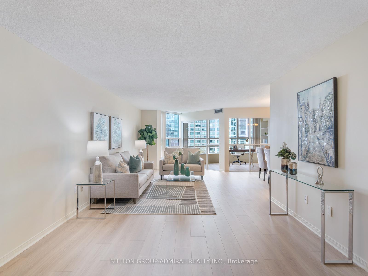

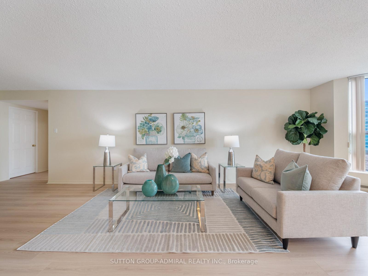
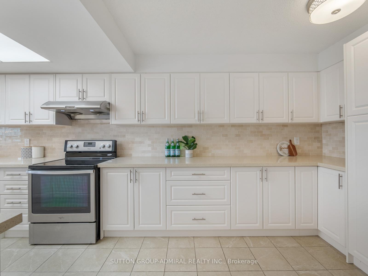
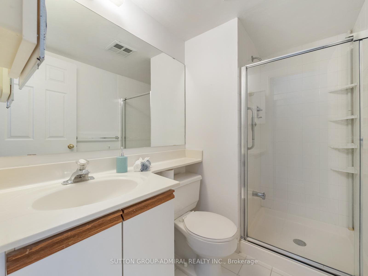
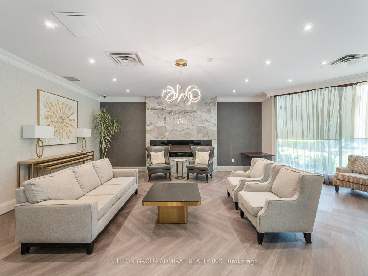










































| Welcome to 7905 Bayview Avenue #606 in Markham. A stunning, sun-filled 2+1 bedroom, 3-bathroom condo offering over 1,627 sq ft of open-concept living. This beautifully maintained unit features sleek flooring throughout a spacious living and dining area, ideal for entertaining. The kitchen includes appliances, a stylish backsplash, pantry, and elegant French door. The primary bedroom boasts a walk-in closet and 4-piece ensuite with a soaker tub and stand-up shower, while the second bedroom offers its own 3-piece ensuite and large closet. The versatile sunroom with sliding doors provides southeast views and can serve as an office or third bedroom. Enjoy the convenience of a separate laundry room, storage space, and dedicated linen closet. Residents have access to top-tier amenities, including an indoor pool, gym, tennis/squash courts, sauna, game room, theatre, library, and more. Close to schools, parks, transit, dining, shopping, and highways 404, 407, and 7. |
| Price | $899,000 |
| Taxes: | $3293.00 |
| Assessment Year: | 2024 |
| Occupancy: | Vacant |
| Address: | 7905 Bayview Aven , Markham, L3T 7N3, York |
| Postal Code: | L3T 7N3 |
| Province/State: | York |
| Directions/Cross Streets: | Bayview Ave & John St |
| Level/Floor | Room | Length(ft) | Width(ft) | Descriptions | |
| Room 1 | Flat | Living Ro | 26.96 | 12.07 | Open Concept, Large Window, Combined w/Dining |
| Room 2 | Flat | Dining Ro | 10.89 | 8.36 | Open Concept, Large Window, Combined w/Living |
| Room 3 | Flat | Kitchen | 20.3 | 8.07 | French Doors, Backsplash, Pantry |
| Room 4 | Flat | Primary B | 15.97 | 13.12 | Large Window, 4 Pc Ensuite, Walk-In Closet(s) |
| Room 5 | Flat | Bedroom 2 | 13.78 | 10.33 | Large Window, 3 Pc Ensuite, Mirrored Closet |
| Room 6 | Flat | Den | 14.33 | 10.33 | Large Window, Networked, Sliding Doors |
| Washroom Type | No. of Pieces | Level |
| Washroom Type 1 | 2 | Flat |
| Washroom Type 2 | 4 | Flat |
| Washroom Type 3 | 3 | Flat |
| Washroom Type 4 | 0 | |
| Washroom Type 5 | 0 |
| Total Area: | 0.00 |
| Sprinklers: | Conc |
| Washrooms: | 3 |
| Heat Type: | Forced Air |
| Central Air Conditioning: | Central Air |
$
%
Years
This calculator is for demonstration purposes only. Always consult a professional
financial advisor before making personal financial decisions.
| Although the information displayed is believed to be accurate, no warranties or representations are made of any kind. |
| SUTTON GROUP-ADMIRAL REALTY INC. |
- Listing -1 of 0
|
|

Dir:
416-901-9881
Bus:
416-901-8881
Fax:
416-901-9881
| Virtual Tour | Book Showing | Email a Friend |
Jump To:
At a Glance:
| Type: | Com - Condo Apartment |
| Area: | York |
| Municipality: | Markham |
| Neighbourhood: | Aileen-Willowbrook |
| Style: | Apartment |
| Lot Size: | x 0.00() |
| Approximate Age: | |
| Tax: | $3,293 |
| Maintenance Fee: | $1,170.15 |
| Beds: | 2+1 |
| Baths: | 3 |
| Garage: | 0 |
| Fireplace: | N |
| Air Conditioning: | |
| Pool: |
Locatin Map:
Payment Calculator:

Contact Info
SOLTANIAN REAL ESTATE
Brokerage sharon@soltanianrealestate.com SOLTANIAN REAL ESTATE, Brokerage Independently owned and operated. 175 Willowdale Avenue #100, Toronto, Ontario M2N 4Y9 Office: 416-901-8881Fax: 416-901-9881Cell: 416-901-9881Office LocationFind us on map
Listing added to your favorite list
Looking for resale homes?

By agreeing to Terms of Use, you will have ability to search up to 310222 listings and access to richer information than found on REALTOR.ca through my website.

