$879,000
Available - For Sale
Listing ID: N12089017
856 Magnolia Aven , Newmarket, L3Y 3C7, York
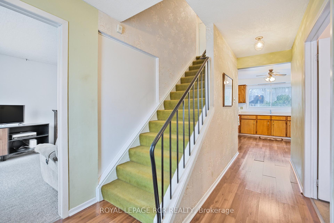
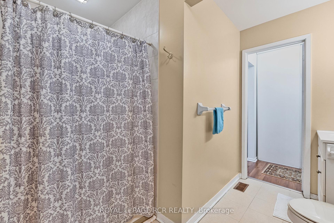
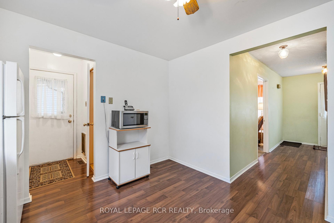
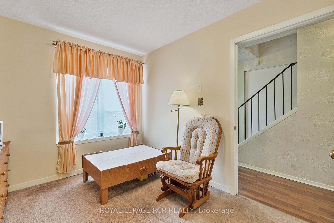
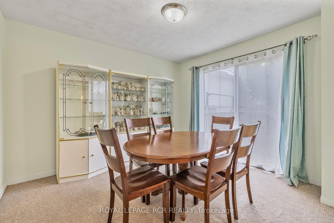
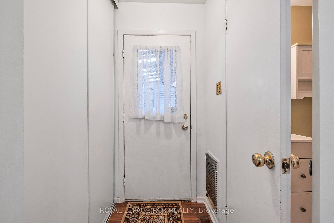
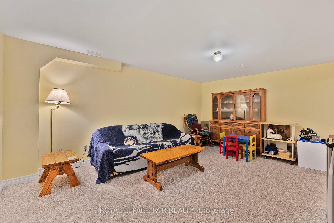
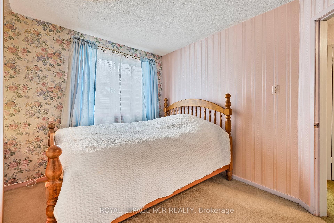
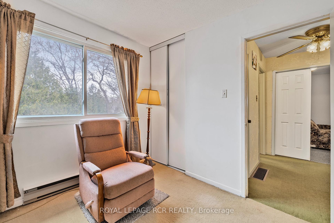
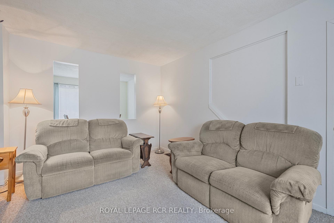
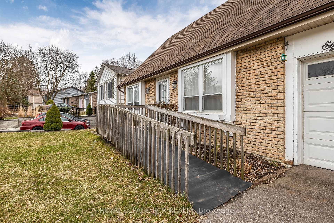
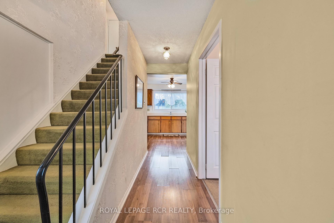
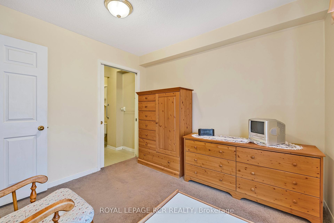
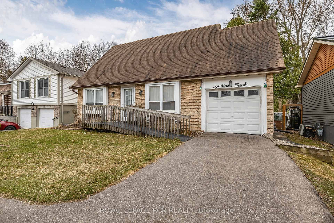
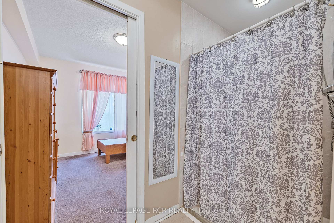
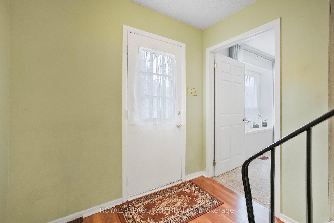
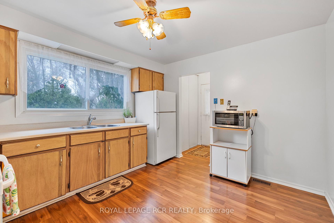
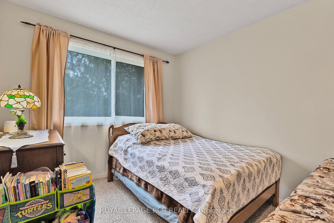
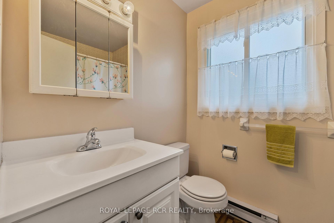
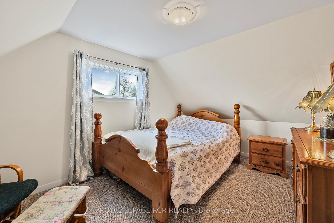
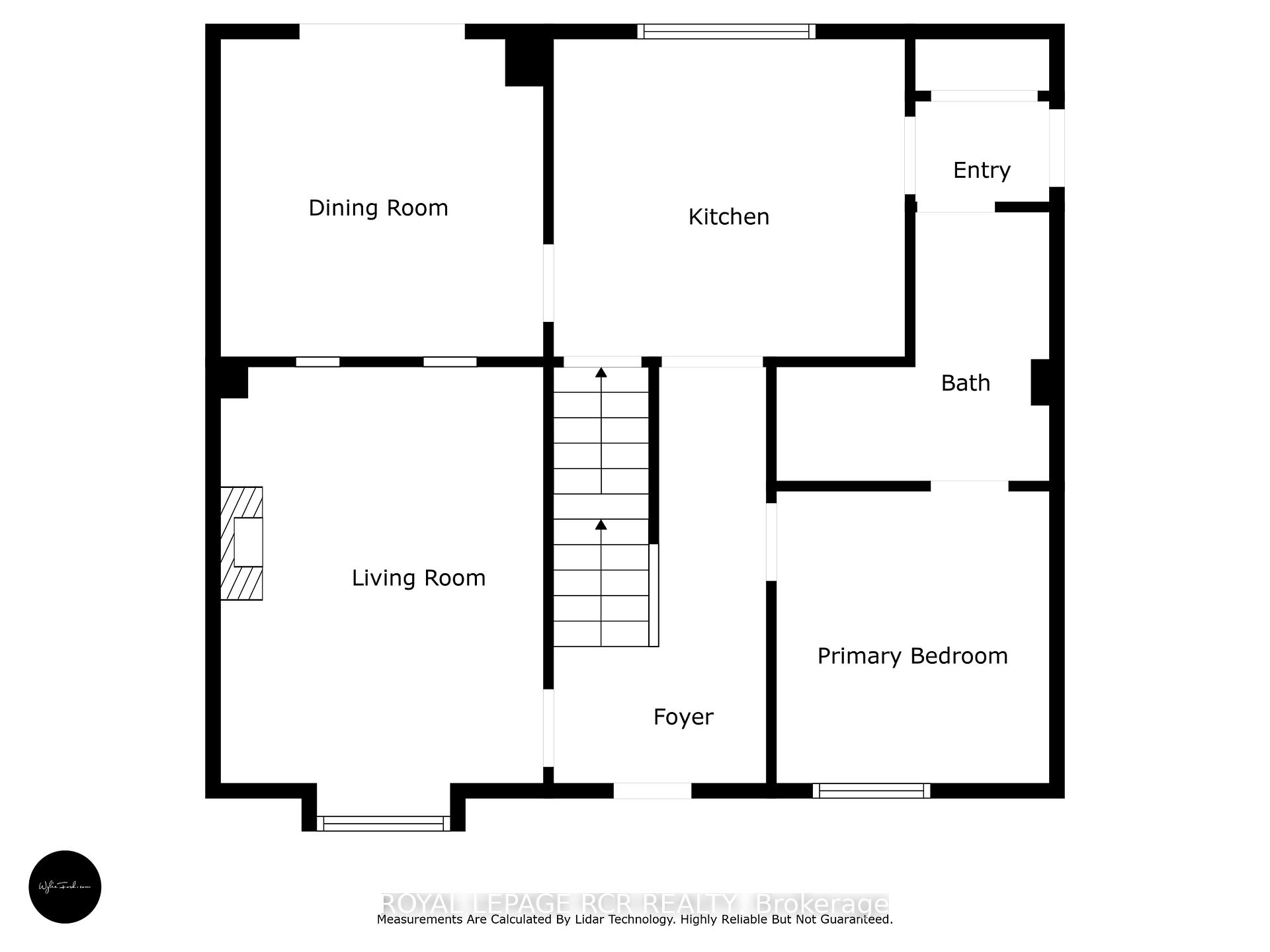
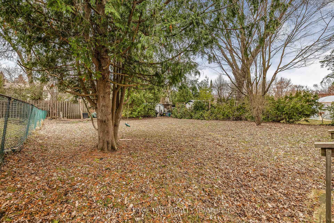
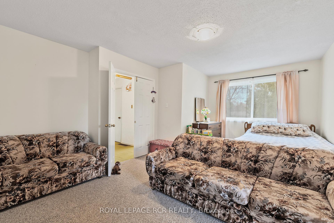
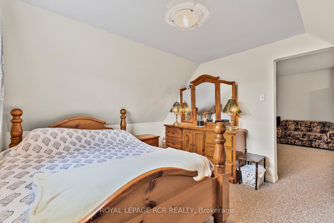
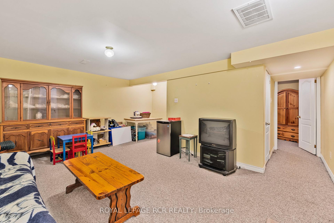
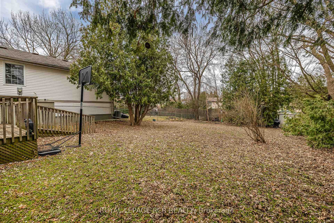
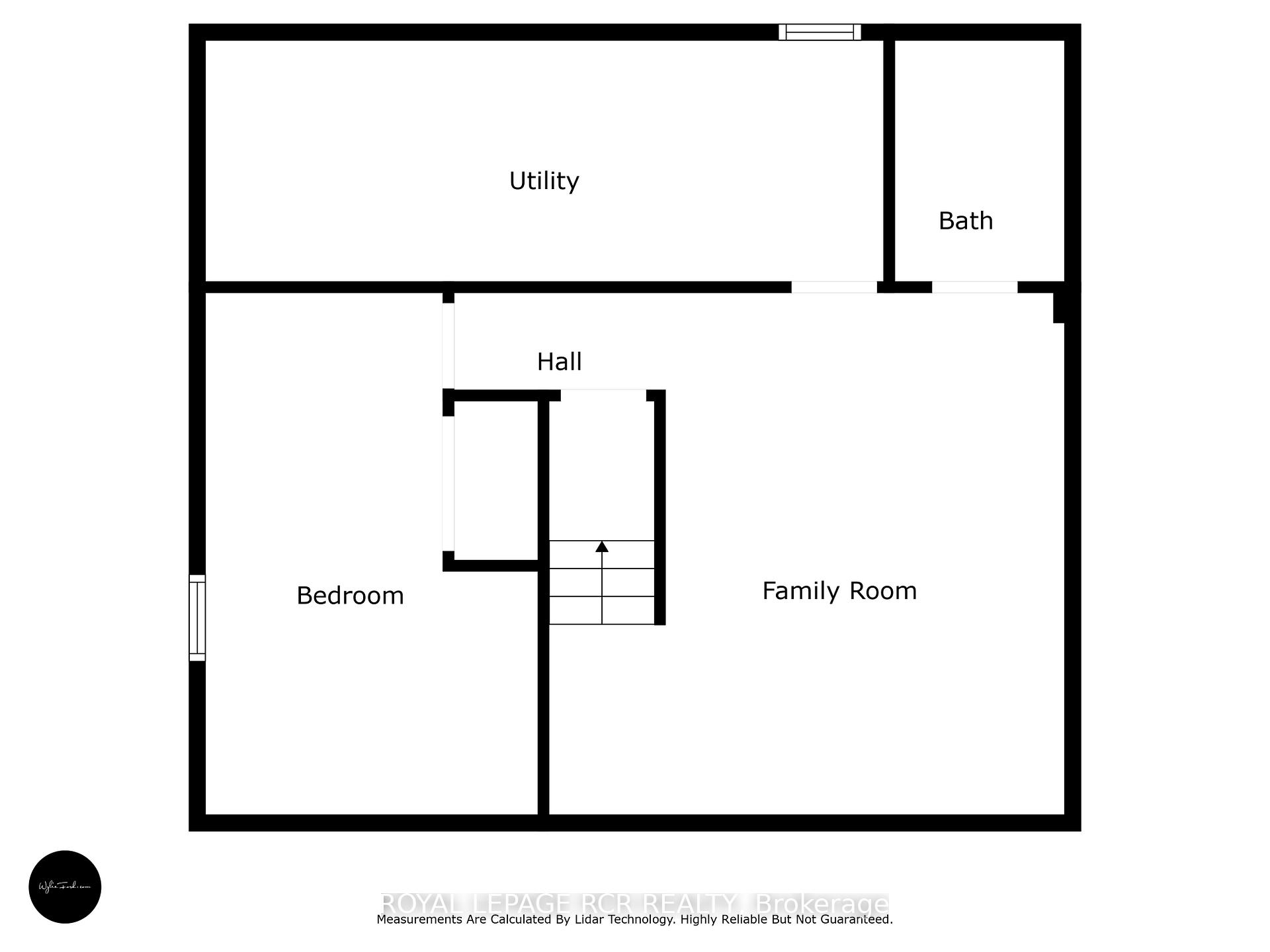
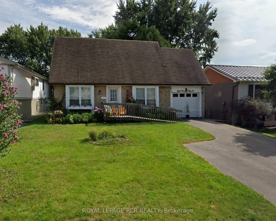
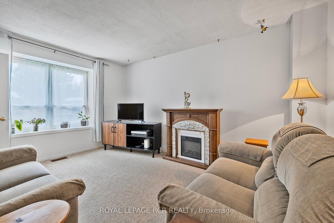
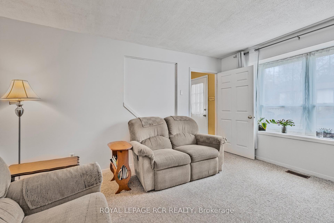
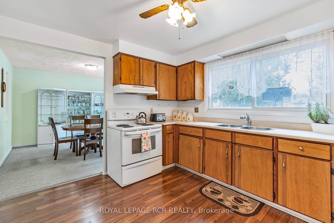
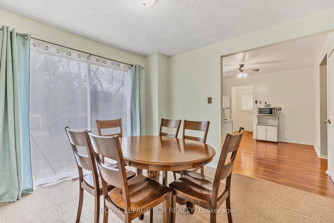
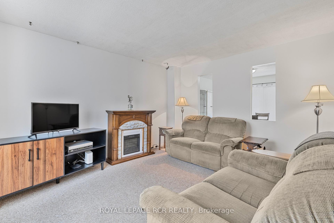
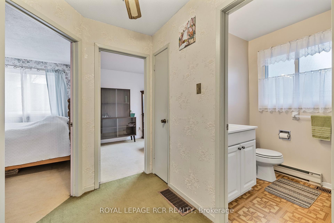
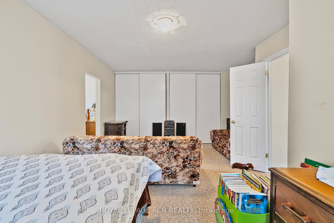
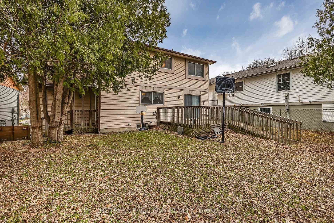
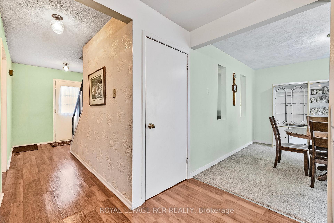
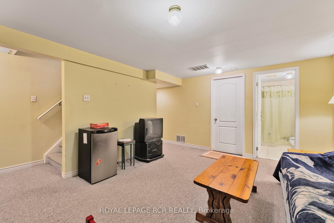
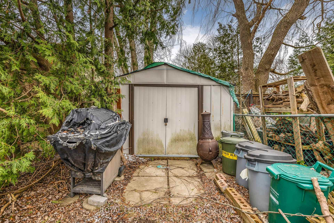
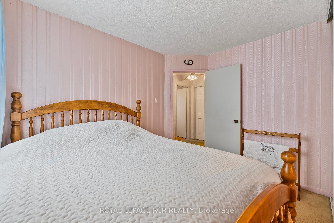
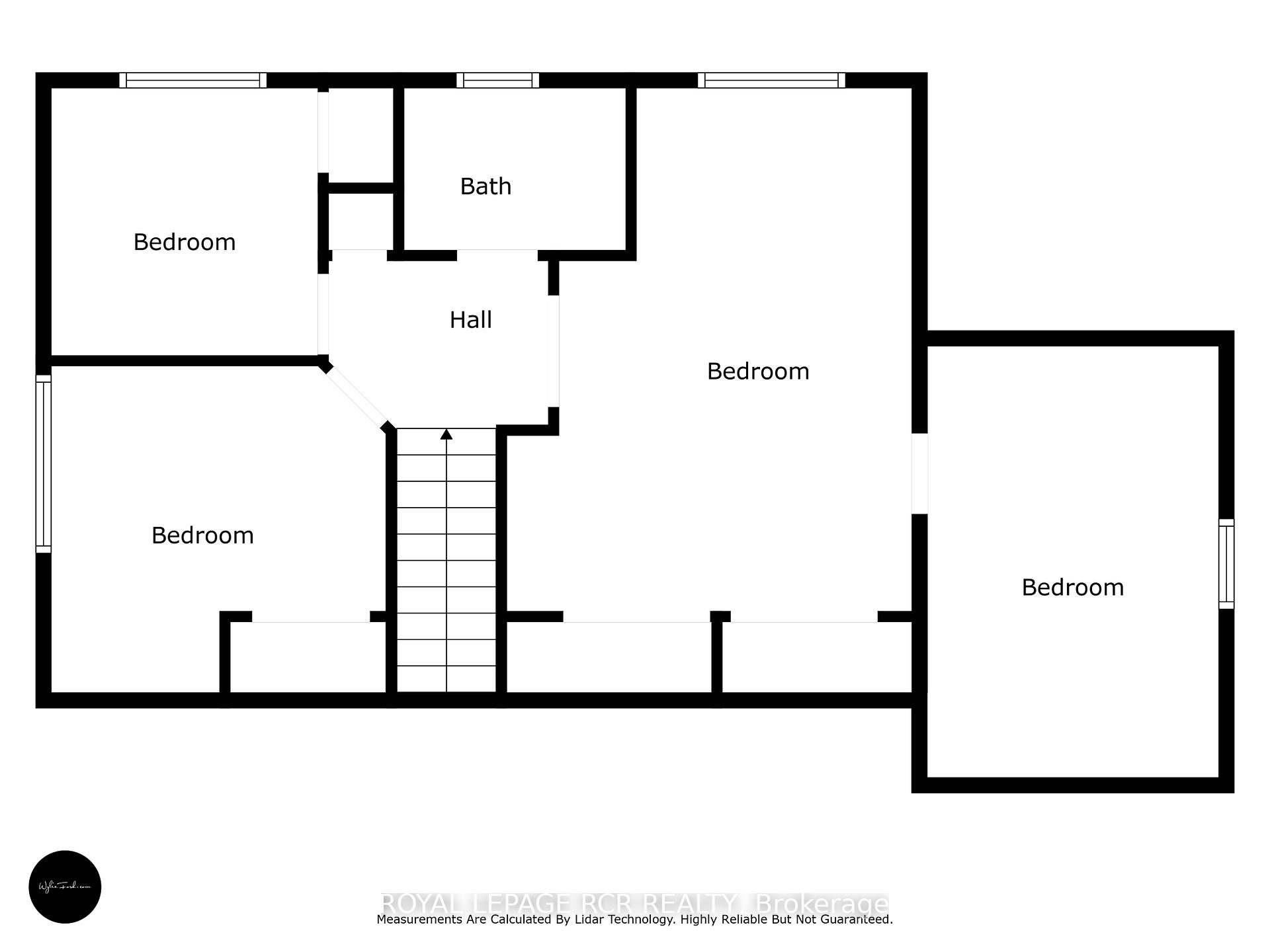
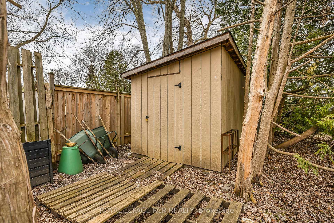
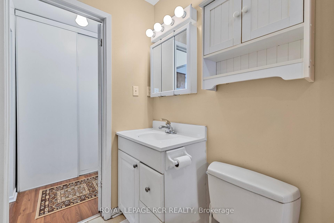
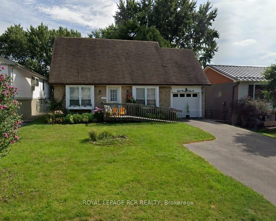
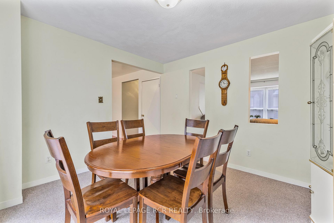
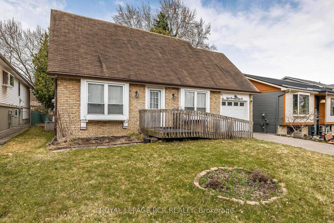
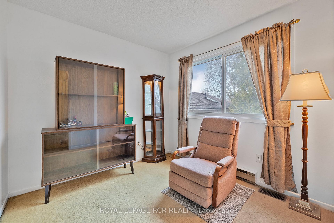
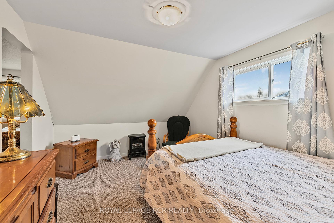
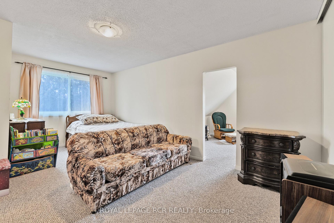
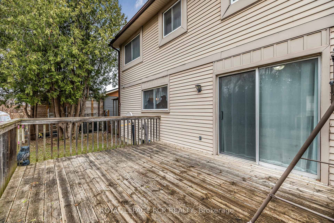
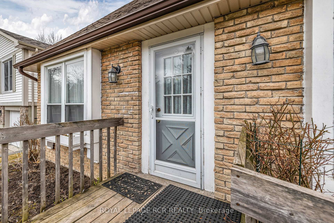
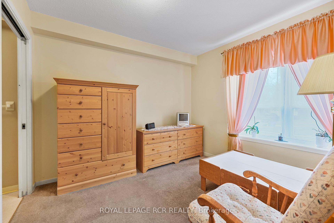
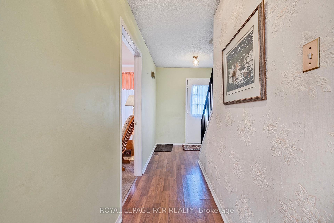
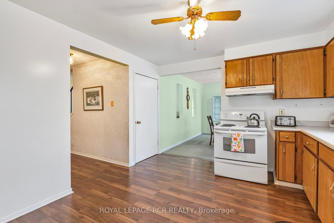
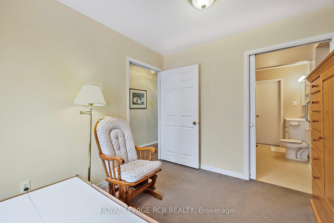
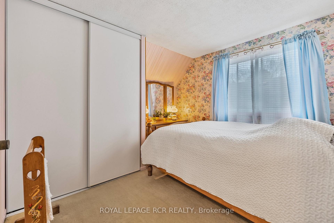
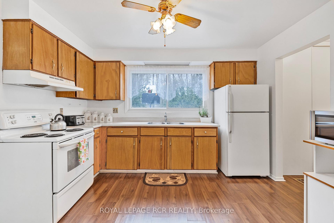
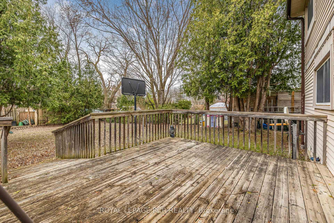
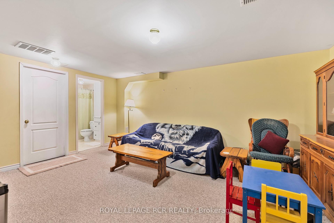
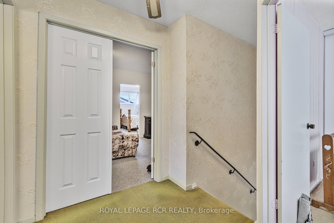




























































| Lovely Family Home On A Quiet Street Waiting For Your Personal Updates. Large Eat In Kitchen, Dining Room With Walkout To Backyard Deck, 3 Bedrooms On Second Floor, Including An Oversized Primary Suite With A Great Bonus Room, 3 Full Bathrooms, One With A Roll In Shower. Finished Basement With Recreation Room, 4th Bedroom, And Laundry. Enjoy Afternoons On The Deck Overlooking A Pool Sized Backyard. Don't Miss This Opportunity To Create Something Special In A Fantastic location. |
| Price | $879,000 |
| Taxes: | $4555.71 |
| Occupancy: | Owner |
| Address: | 856 Magnolia Aven , Newmarket, L3Y 3C7, York |
| Acreage: | < .50 |
| Directions/Cross Streets: | Elgin St. and Leslie St. |
| Rooms: | 8 |
| Rooms +: | 2 |
| Bedrooms: | 4 |
| Bedrooms +: | 2 |
| Family Room: | T |
| Basement: | Full, Finished |
| Level/Floor | Room | Length(ft) | Width(ft) | Descriptions | |
| Room 1 | Main | Kitchen | 11.71 | 10.82 | |
| Room 2 | Main | Dining Ro | 11.09 | 10.96 | W/O To Deck |
| Room 3 | Main | Living Ro | 14.43 | 11.09 | Large Window |
| Room 4 | Main | Primary B | 10.04 | 9.35 | Large Window, 3 Pc Ensuite |
| Room 5 | Second | Bedroom 2 | 17.29 | 13.35 | Large Closet |
| Room 6 | Second | Other | 11.71 | 10.07 | |
| Room 7 | Second | Bedroom 3 | 11.02 | 10.79 | |
| Room 8 | Second | Bedroom 4 | 8.82 | 8.82 | |
| Room 9 | Basement | Bedroom 5 | 16.3 | 10.33 | |
| Room 10 | Basement | Recreatio | 16.3 | 16.07 | |
| Room 11 | Basement | Laundry |
| Washroom Type | No. of Pieces | Level |
| Washroom Type 1 | 3 | Main |
| Washroom Type 2 | 4 | Second |
| Washroom Type 3 | 4 | Basement |
| Washroom Type 4 | 0 | |
| Washroom Type 5 | 0 |
| Total Area: | 0.00 |
| Property Type: | Detached |
| Style: | 2-Storey |
| Exterior: | Aluminum Siding, Brick |
| Garage Type: | Attached |
| (Parking/)Drive: | Available, |
| Drive Parking Spaces: | 3 |
| Park #1 | |
| Parking Type: | Available, |
| Park #2 | |
| Parking Type: | Available |
| Park #3 | |
| Parking Type: | Private |
| Pool: | None |
| Other Structures: | Garden Shed |
| Approximatly Square Footage: | 1100-1500 |
| Property Features: | Fenced Yard, Hospital |
| CAC Included: | N |
| Water Included: | N |
| Cabel TV Included: | N |
| Common Elements Included: | N |
| Heat Included: | N |
| Parking Included: | N |
| Condo Tax Included: | N |
| Building Insurance Included: | N |
| Fireplace/Stove: | N |
| Heat Type: | Forced Air |
| Central Air Conditioning: | Central Air |
| Central Vac: | N |
| Laundry Level: | Syste |
| Ensuite Laundry: | F |
| Sewers: | Sewer |
| Utilities-Cable: | A |
| Utilities-Hydro: | Y |
$
%
Years
This calculator is for demonstration purposes only. Always consult a professional
financial advisor before making personal financial decisions.
| Although the information displayed is believed to be accurate, no warranties or representations are made of any kind. |
| ROYAL LEPAGE RCR REALTY |
- Listing -1 of 0
|
|

Dir:
416-901-9881
Bus:
416-901-8881
Fax:
416-901-9881
| Virtual Tour | Book Showing | Email a Friend |
Jump To:
At a Glance:
| Type: | Freehold - Detached |
| Area: | York |
| Municipality: | Newmarket |
| Neighbourhood: | Huron Heights-Leslie Valley |
| Style: | 2-Storey |
| Lot Size: | x 150.29(Feet) |
| Approximate Age: | |
| Tax: | $4,555.71 |
| Maintenance Fee: | $0 |
| Beds: | 4+2 |
| Baths: | 3 |
| Garage: | 0 |
| Fireplace: | N |
| Air Conditioning: | |
| Pool: | None |
Locatin Map:
Payment Calculator:

Contact Info
SOLTANIAN REAL ESTATE
Brokerage sharon@soltanianrealestate.com SOLTANIAN REAL ESTATE, Brokerage Independently owned and operated. 175 Willowdale Avenue #100, Toronto, Ontario M2N 4Y9 Office: 416-901-8881Fax: 416-901-9881Cell: 416-901-9881Office LocationFind us on map
Listing added to your favorite list
Looking for resale homes?

By agreeing to Terms of Use, you will have ability to search up to 310222 listings and access to richer information than found on REALTOR.ca through my website.

