$1,069,000
Available - For Sale
Listing ID: X12117625
2172 Logans Run , London, N6K 5A4, Middlesex
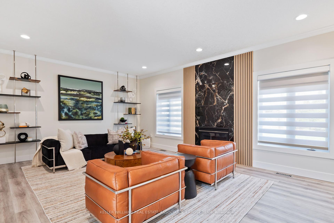

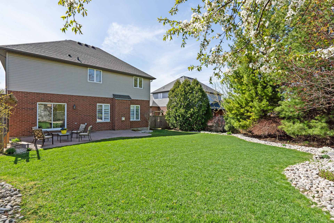
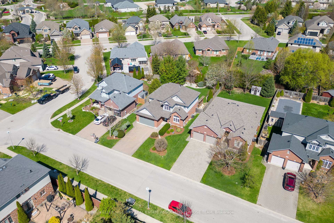
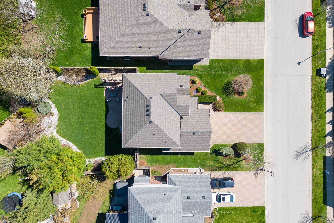
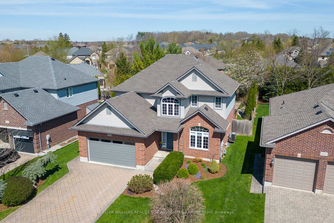
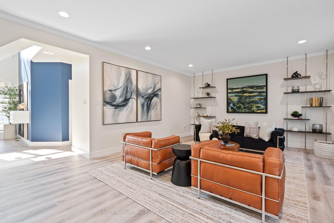
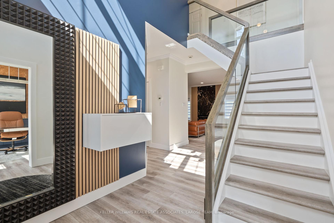
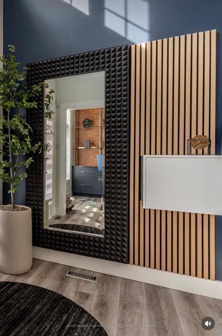
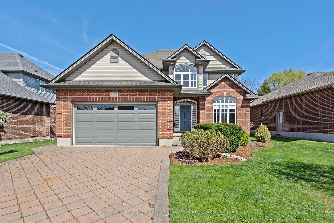
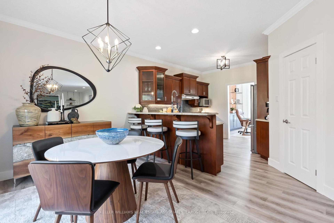

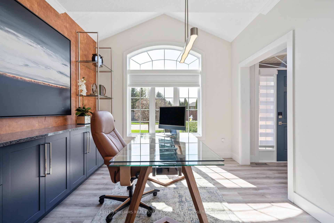
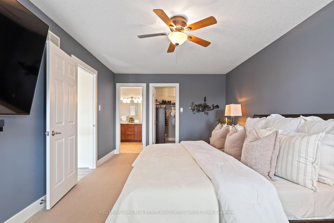
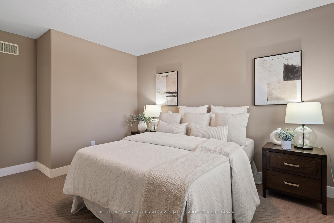

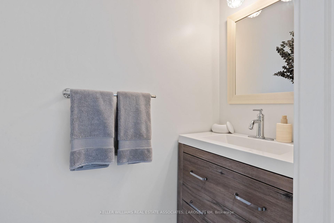

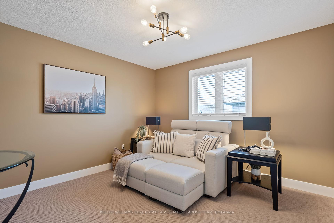
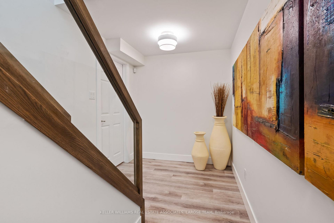
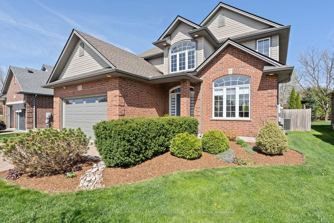
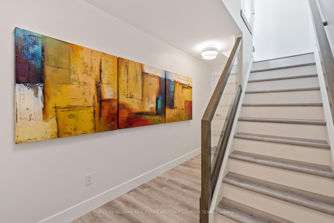
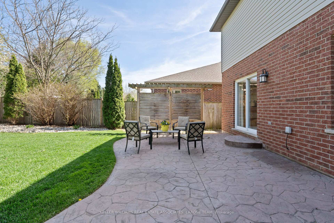
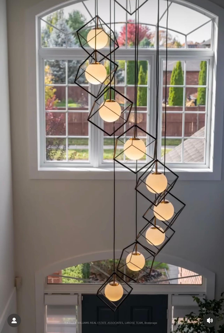
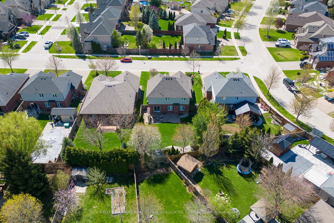
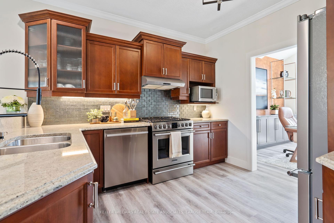
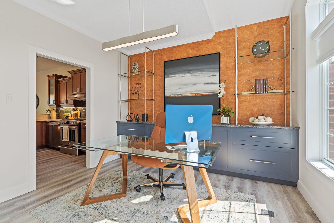
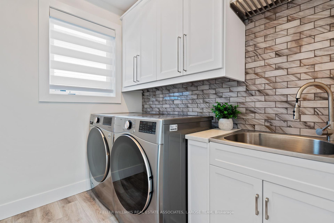
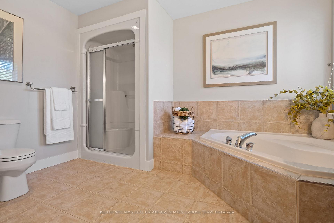
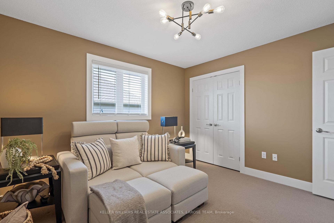
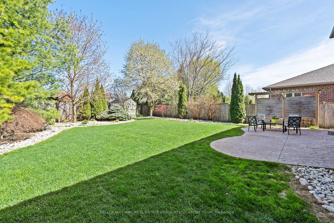
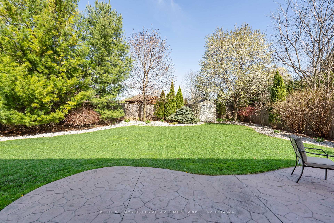
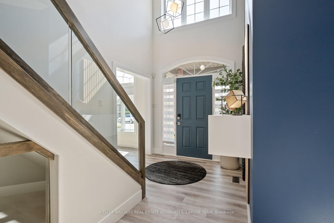
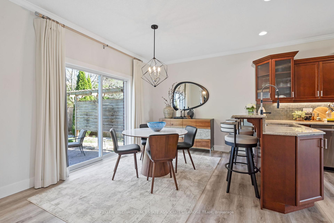
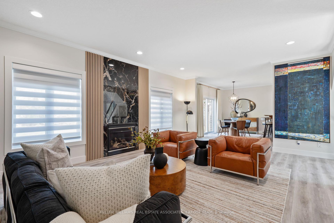
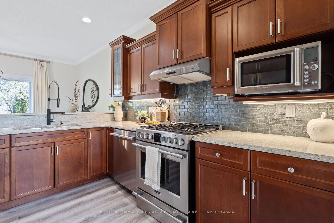
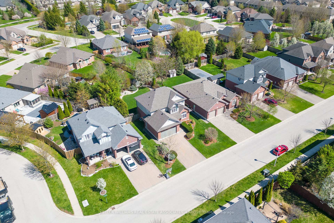
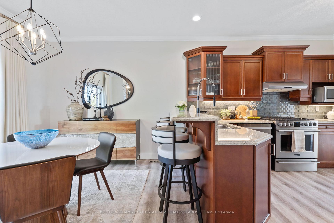
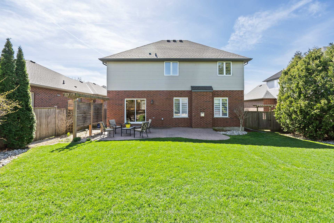
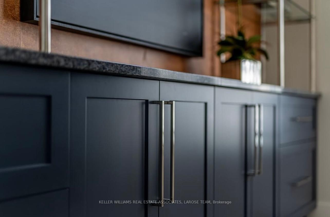
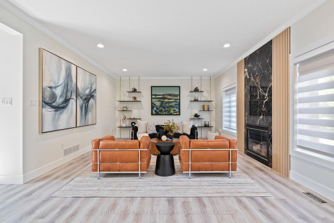

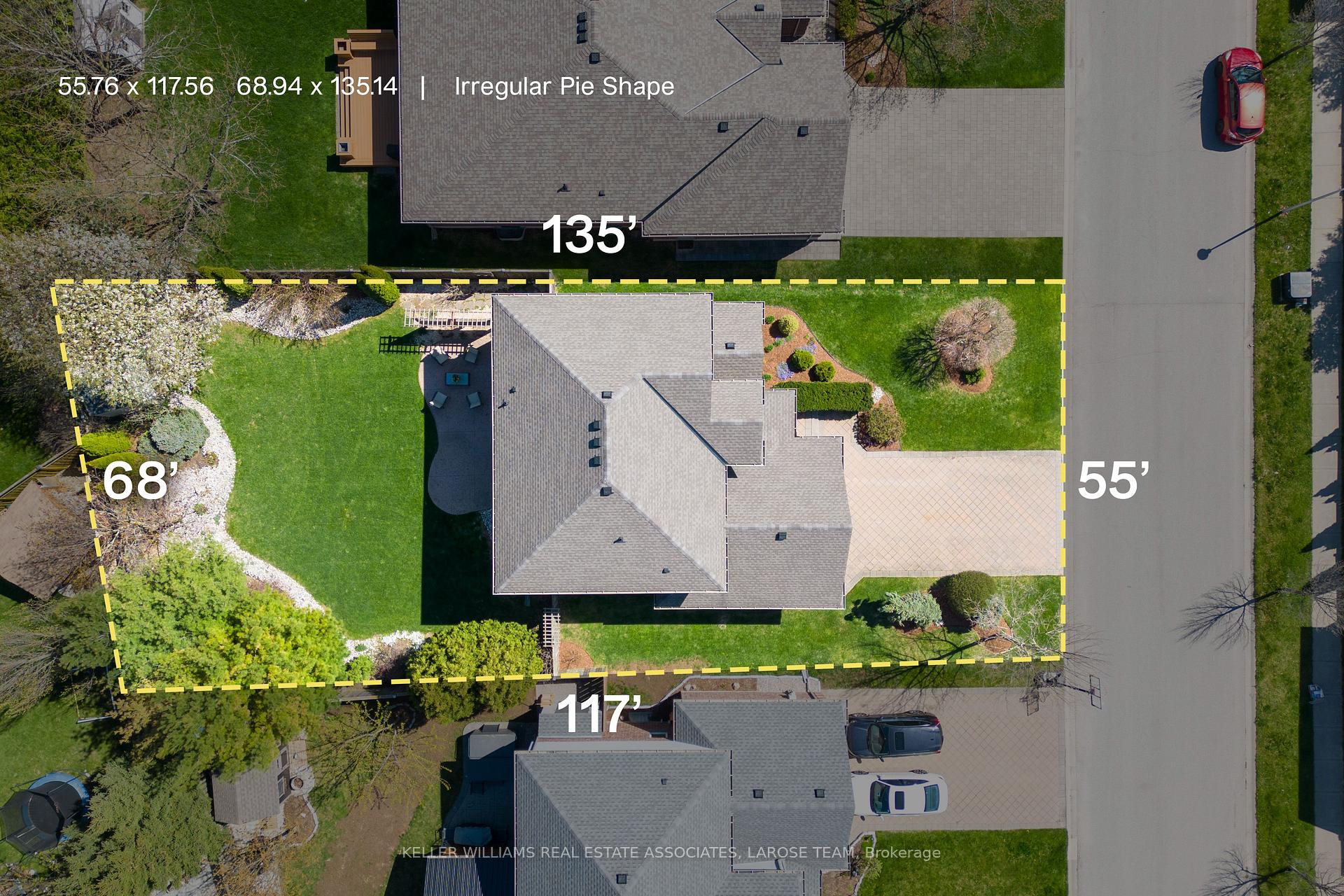
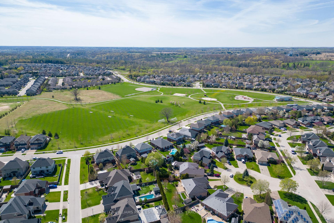
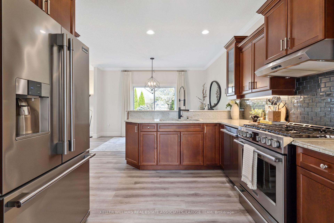
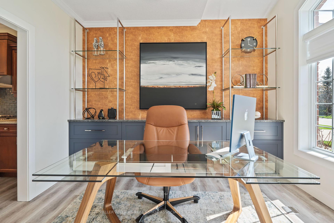
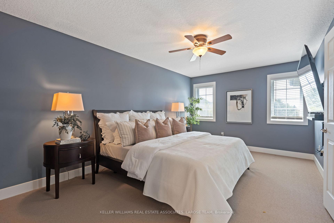
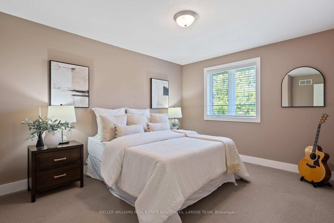
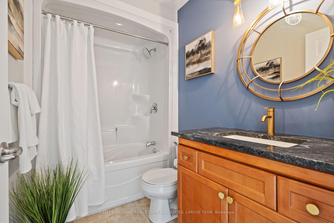
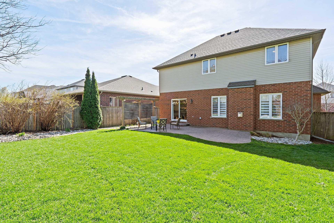
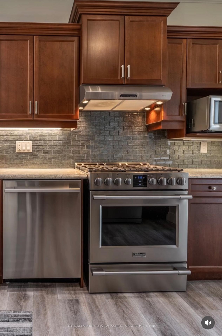
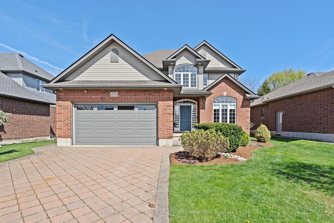
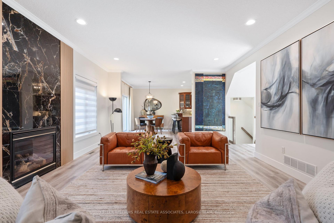
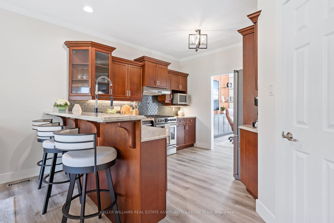






















































| Welcome to 2172 Logans Run, an exquisitely remodelled, custom-designed, 3-bedroom, 3-bath home in London's prestigious Riverbend community! Inspired by mid-century modern style, this home features custom millwork, opulent lighting, and abstract accents. From the moment you step into the grand two-storey foyer, you'll be captivated by the brand-new custom glass staircase with wood (ash) railings, dramatic waterfall chandelier, and elegant architectural details. The open concept main floor features soaring vaulted ceilings, luxury vinyl plank flooring, and a show-stopping marble gas fireplace with slatted wood detail. The living room flows seamlessly into a fully customized office/dining area with airy glass and metal shelving, a custom credenza with marble countertop, and gorgeous lighting. The gourmet updated kitchen boasts granite counters, a new glass over fabric backsplash, gas stove, new LG dishwasher and raised breakfast bar. Sliding doors off the dinette open onto a stamped concrete patio overlooking the large, professionally landscaped, fenced backyard with decorative storage shed, in a serene setting. Upstairs the hallway has new lighting and luxury vinyl plank flooring, three generously sized bedrooms, including a primary suite with 5-piece ensuite, granite double vanity, soaker tub, separate shower, and walk-in closet. The second bedroom also includes a walk-in closet, while the third offers ample storage and natural light. The lower level includes a newly finished landing, plus a massive unfinished space ready for your vision, complete with three large windows and a rough-in for a future bath. Riverbend is one of London's most desirable neighbourhoods, with a championship 18-hole golf course, surrounded on three sides by the Thames River, with Kains Woods, Riverbend Park, walking trails and great schools. Don't miss this amazing opportunity to own a turn-key home that delivers luxury, lifestyle, and location |
| Price | $1,069,000 |
| Taxes: | $6355.00 |
| Occupancy: | Owner |
| Address: | 2172 Logans Run , London, N6K 5A4, Middlesex |
| Acreage: | < .50 |
| Directions/Cross Streets: | Kains Rd & Shore Rd |
| Rooms: | 11 |
| Rooms +: | 2 |
| Bedrooms: | 3 |
| Bedrooms +: | 0 |
| Family Room: | F |
| Basement: | Partially Fi, Full |
| Level/Floor | Room | Length(ft) | Width(ft) | Descriptions | |
| Room 1 | Main | Kitchen | 14.56 | 11.81 | Breakfast Bar, Granite Counters, Stainless Steel Appl |
| Room 2 | Main | Living Ro | 21.35 | 15.19 | Marble Fireplace, Vaulted Ceiling(s), Large Window |
| Room 3 | Main | Dining Ro | 14.56 | 8.86 | Walk-Out, Combined w/Kitchen |
| Room 4 | Main | Office | 11.09 | 11.51 | Vaulted Ceiling(s), Large Window |
| Room 5 | Main | Laundry | 7.45 | 6.3 | Window, Stainless Steel Sink, Backsplash |
| Room 6 | Second | Primary B | 11.05 | 16.6 | Walk-In Closet(s), Large Window, 5 Pc Ensuite |
| Room 7 | Second | Bedroom | 11.28 | 12.69 | Walk-In Closet(s), Large Window |
| Room 8 | Second | Bedroom | 11.28 | 14.89 | Closet, Large Window |
| Room 9 | Basement | Other | 35.92 | 32.47 |
| Washroom Type | No. of Pieces | Level |
| Washroom Type 1 | 2 | Main |
| Washroom Type 2 | 4 | Second |
| Washroom Type 3 | 5 | Second |
| Washroom Type 4 | 0 | |
| Washroom Type 5 | 0 |
| Total Area: | 0.00 |
| Property Type: | Detached |
| Style: | 2-Storey |
| Exterior: | Brick, Vinyl Siding |
| Garage Type: | Attached |
| (Parking/)Drive: | Private Do |
| Drive Parking Spaces: | 2 |
| Park #1 | |
| Parking Type: | Private Do |
| Park #2 | |
| Parking Type: | Private Do |
| Park #3 | |
| Parking Type: | Other |
| Pool: | None |
| Approximatly Square Footage: | 2000-2500 |
| Property Features: | Golf, Fenced Yard |
| CAC Included: | N |
| Water Included: | N |
| Cabel TV Included: | N |
| Common Elements Included: | N |
| Heat Included: | N |
| Parking Included: | N |
| Condo Tax Included: | N |
| Building Insurance Included: | N |
| Fireplace/Stove: | Y |
| Heat Type: | Forced Air |
| Central Air Conditioning: | Central Air |
| Central Vac: | Y |
| Laundry Level: | Syste |
| Ensuite Laundry: | F |
| Elevator Lift: | False |
| Sewers: | Sewer |
$
%
Years
This calculator is for demonstration purposes only. Always consult a professional
financial advisor before making personal financial decisions.
| Although the information displayed is believed to be accurate, no warranties or representations are made of any kind. |
| KELLER WILLIAMS REAL ESTATE ASSOCIATES, LAROSE TEAM |
- Listing -1 of 0
|
|

Dir:
55.76 x 117.16
| Virtual Tour | Book Showing | Email a Friend |
Jump To:
At a Glance:
| Type: | Freehold - Detached |
| Area: | Middlesex |
| Municipality: | London |
| Neighbourhood: | South A |
| Style: | 2-Storey |
| Lot Size: | x 135.14(Feet) |
| Approximate Age: | |
| Tax: | $6,355 |
| Maintenance Fee: | $0 |
| Beds: | 3 |
| Baths: | 3 |
| Garage: | 0 |
| Fireplace: | Y |
| Air Conditioning: | |
| Pool: | None |
Locatin Map:
Payment Calculator:

Contact Info
SOLTANIAN REAL ESTATE
Brokerage sharon@soltanianrealestate.com SOLTANIAN REAL ESTATE, Brokerage Independently owned and operated. 175 Willowdale Avenue #100, Toronto, Ontario M2N 4Y9 Office: 416-901-8881Fax: 416-901-9881Cell: 416-901-9881Office LocationFind us on map
Listing added to your favorite list
Looking for resale homes?

By agreeing to Terms of Use, you will have ability to search up to 310222 listings and access to richer information than found on REALTOR.ca through my website.

