$1,990,000
Available - For Sale
Listing ID: N12116313
31 Roy Harper Aven , Aurora, L4G 0V4, York

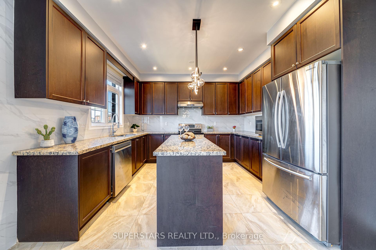
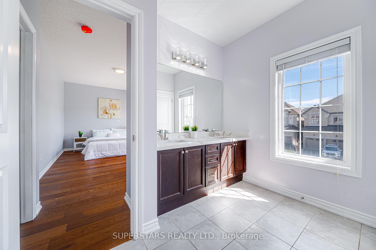
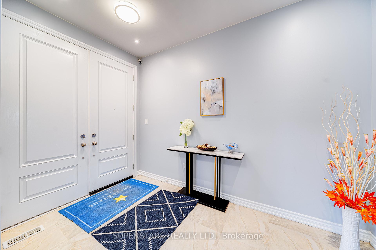
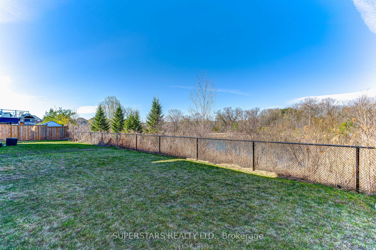
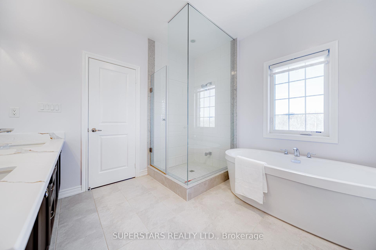
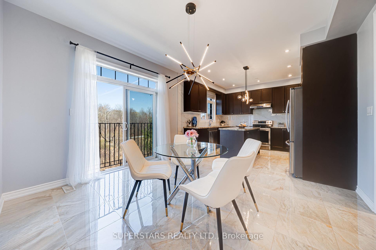
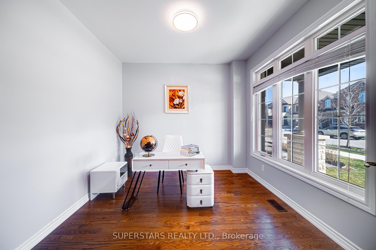
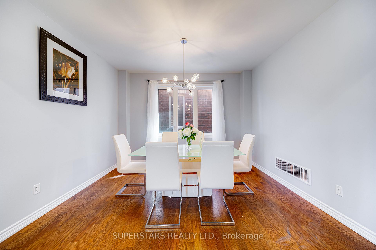
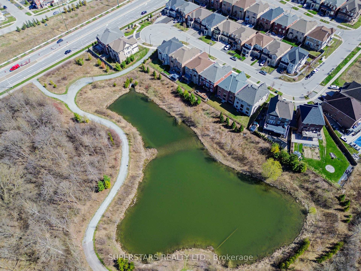
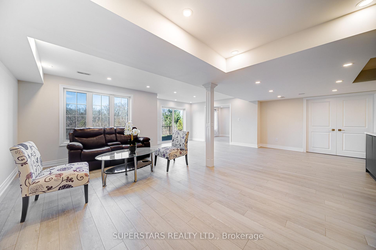
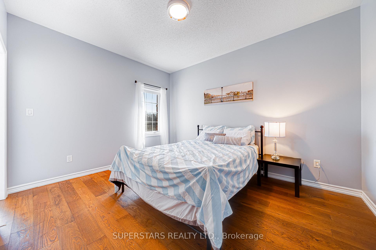
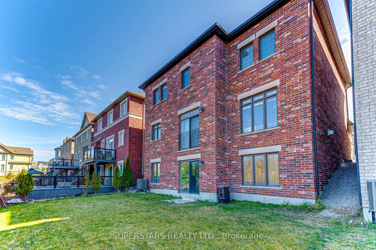
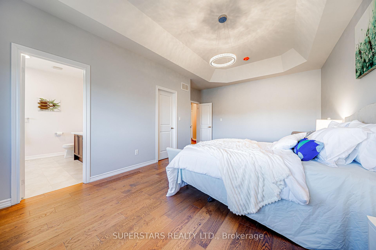
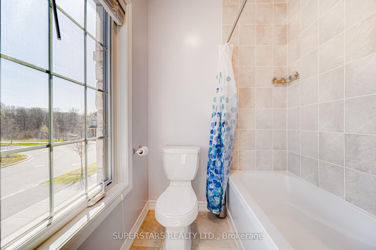
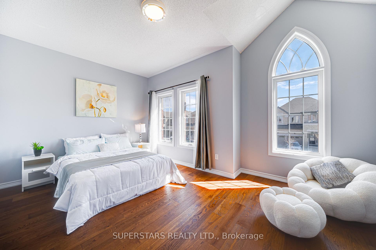
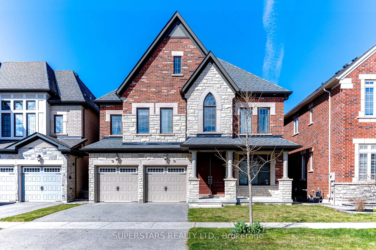

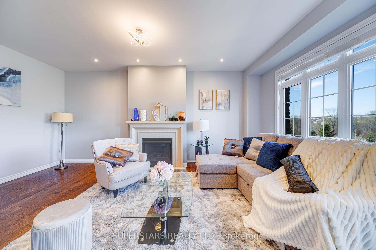
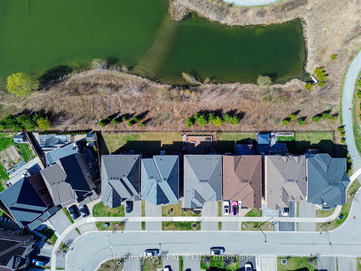
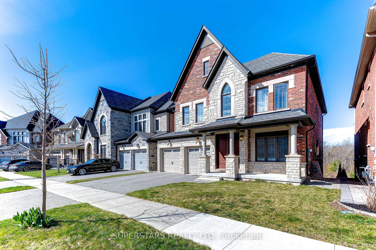
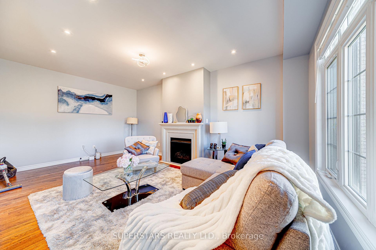
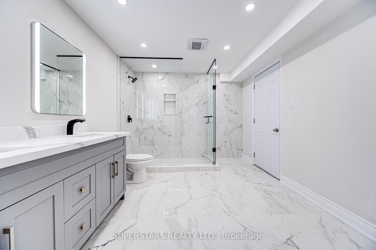
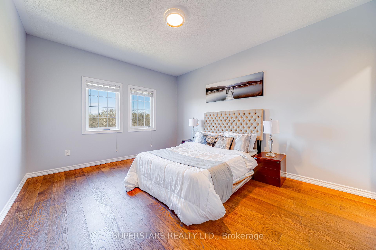
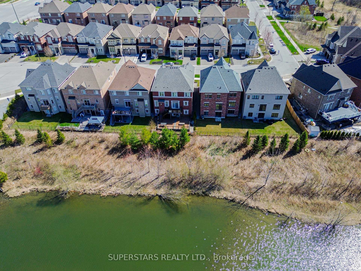
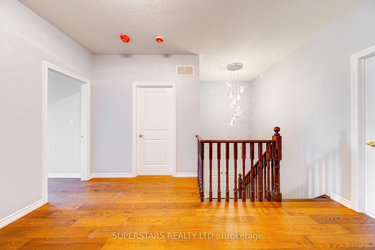
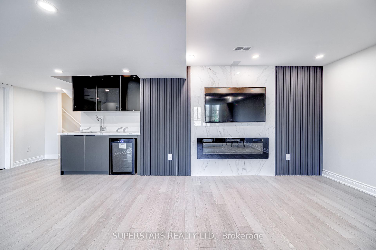
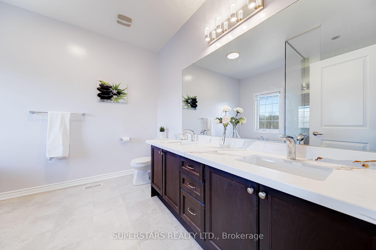
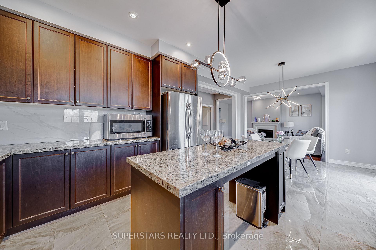
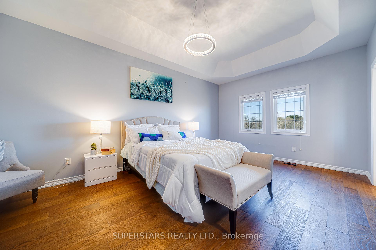
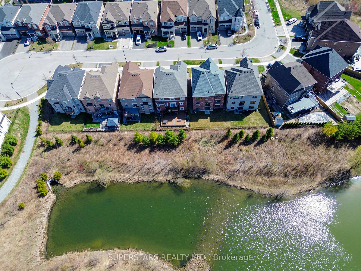
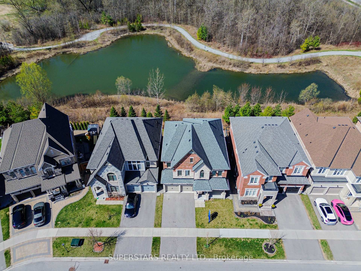
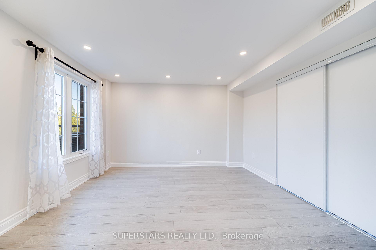
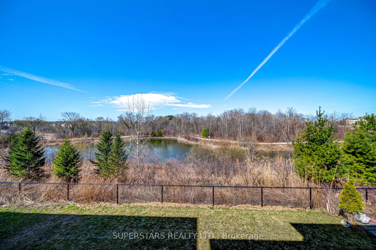
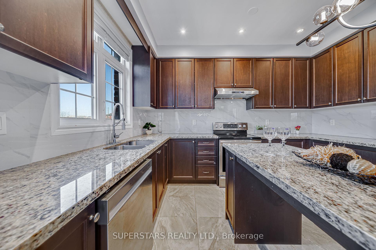
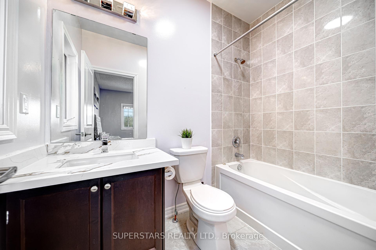
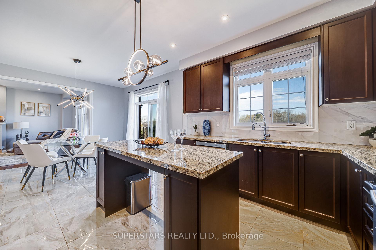





































| Welcome To This Beautifully Upgraded Detached Home Nestled In A Quiet Cul-de-sac, Offering Breathtaking Pond View. Approx. 4000Sqft Living Space With Approx. $150K Upgrades, Featuring A 9-ft Ceiling, Hardwood Floor, Pot Lights, And Stylish Light Fixtures Throughout, Smooth Ceiling On Main Floor. The Updated Kitchen Equips With Granite Countertop, Center Island, Backsplash, And Stainless Steel Appliances. Main Floor Office Can Easily Convertible Into A Bedroom. 4 Generously Sized Bedrooms And 3 Bathrooms, Including 2 Private Ensuites And 2 Semi-ensuites. The Master Suite Impresses With A Soaring 10Ft Tray Ceiling, Upgraded Ensuite Featuring Frameless Glass Shower, Freestanding Tub, And Double Vanity. The Newly Renovated Walk-out Basement Is Perfect For Entertaining Or Extended Family Living, Boasting A Large Recreation Room With Modern Finishes, Pot Lights, A Fireplace And Wet Bar, Spacious Bedroom And 4pc Bath. Located Just Minutes From Hwy 404, Parks, Supermarkets, Shops, And Restaurants, This Exceptional Home Combines Comfort, Convenience, And Luxury Living. Solar Conduit From Electrical Panel To The Roof For Future Installation. |
| Price | $1,990,000 |
| Taxes: | $7876.92 |
| Occupancy: | Owner |
| Address: | 31 Roy Harper Aven , Aurora, L4G 0V4, York |
| Directions/Cross Streets: | Leslie/St John's Sdrd |
| Rooms: | 9 |
| Rooms +: | 2 |
| Bedrooms: | 4 |
| Bedrooms +: | 2 |
| Family Room: | T |
| Basement: | Finished wit |
| Level/Floor | Room | Length(ft) | Width(ft) | Descriptions | |
| Room 1 | Ground | Living Ro | 18.99 | 12 | Hardwood Floor, Fireplace, Overlooks Ravine |
| Room 2 | Ground | Dining Ro | 12.99 | 10.99 | Hardwood Floor, Large Window, Open Concept |
| Room 3 | Ground | Kitchen | 12.5 | 10.5 | Granite Counters, Stainless Steel Appl, Centre Island |
| Room 4 | Ground | Breakfast | 12.5 | 11.84 | Tile Floor, Juliette Balcony, Overlooks Ravine |
| Room 5 | Ground | Office | 10 | 9.58 | Hardwood Floor, Large Window, French Doors |
| Room 6 | Second | Primary B | 20.5 | 12.17 | 5 Pc Ensuite, Walk-In Closet(s), Overlooks Ravine |
| Room 7 | Second | Bedroom 2 | 13.15 | 10.99 | Hardwood Floor, Semi Ensuite, B/I Closet |
| Room 8 | Second | Bedroom 3 | 16.5 | 11.51 | Hardwood Floor, Semi Ensuite, Walk-In Closet(s) |
| Room 9 | Second | Bedroom 4 | 14.5 | 12 | Hardwood Floor, 4 Pc Ensuite, Double Closet |
| Room 10 | Basement | Recreatio | Pot Lights, Wet Bar, W/O To Yard | ||
| Room 11 | Basement | Bedroom | Laminate, Pot Lights, Overlooks Ravine |
| Washroom Type | No. of Pieces | Level |
| Washroom Type 1 | 2 | Ground |
| Washroom Type 2 | 5 | Second |
| Washroom Type 3 | 4 | Second |
| Washroom Type 4 | 4 | Basement |
| Washroom Type 5 | 0 |
| Total Area: | 0.00 |
| Property Type: | Detached |
| Style: | 2-Storey |
| Exterior: | Brick, Stone |
| Garage Type: | Built-In |
| (Parking/)Drive: | Private |
| Drive Parking Spaces: | 2 |
| Park #1 | |
| Parking Type: | Private |
| Park #2 | |
| Parking Type: | Private |
| Pool: | None |
| Approximatly Square Footage: | 2500-3000 |
| Property Features: | Clear View, Lake/Pond |
| CAC Included: | N |
| Water Included: | N |
| Cabel TV Included: | N |
| Common Elements Included: | N |
| Heat Included: | N |
| Parking Included: | N |
| Condo Tax Included: | N |
| Building Insurance Included: | N |
| Fireplace/Stove: | Y |
| Heat Type: | Forced Air |
| Central Air Conditioning: | Central Air |
| Central Vac: | N |
| Laundry Level: | Syste |
| Ensuite Laundry: | F |
| Sewers: | Sewer |
$
%
Years
This calculator is for demonstration purposes only. Always consult a professional
financial advisor before making personal financial decisions.
| Although the information displayed is believed to be accurate, no warranties or representations are made of any kind. |
| SUPERSTARS REALTY LTD. |
- Listing -1 of 0
|
|

Dir:
416-901-9881
Bus:
416-901-8881
Fax:
416-901-9881
| Book Showing | Email a Friend |
Jump To:
At a Glance:
| Type: | Freehold - Detached |
| Area: | York |
| Municipality: | Aurora |
| Neighbourhood: | Rural Aurora |
| Style: | 2-Storey |
| Lot Size: | x 91.86(Feet) |
| Approximate Age: | |
| Tax: | $7,876.92 |
| Maintenance Fee: | $0 |
| Beds: | 4+2 |
| Baths: | 5 |
| Garage: | 0 |
| Fireplace: | Y |
| Air Conditioning: | |
| Pool: | None |
Locatin Map:
Payment Calculator:

Contact Info
SOLTANIAN REAL ESTATE
Brokerage sharon@soltanianrealestate.com SOLTANIAN REAL ESTATE, Brokerage Independently owned and operated. 175 Willowdale Avenue #100, Toronto, Ontario M2N 4Y9 Office: 416-901-8881Fax: 416-901-9881Cell: 416-901-9881Office LocationFind us on map
Listing added to your favorite list
Looking for resale homes?

By agreeing to Terms of Use, you will have ability to search up to 310222 listings and access to richer information than found on REALTOR.ca through my website.

