$629,999
Available - For Sale
Listing ID: N12119114
15277 Yonge Stre , Aurora, L4G 1Y3, York
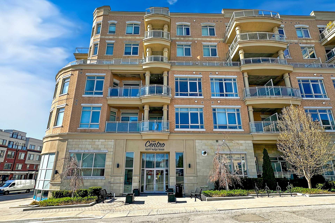
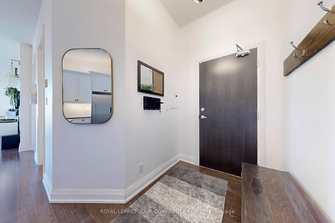
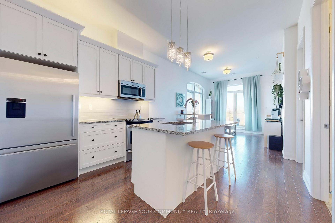
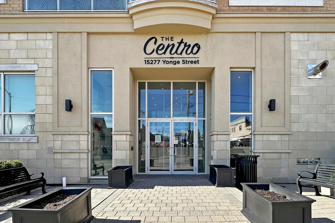
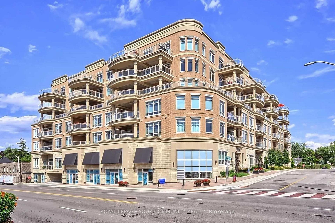
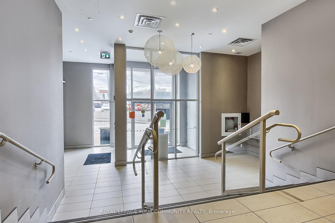
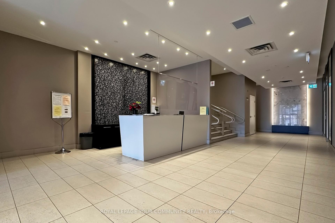
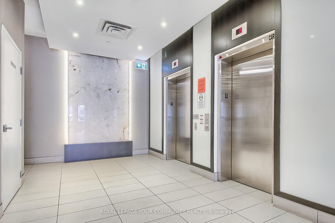
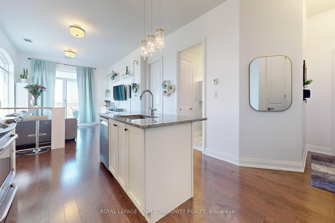
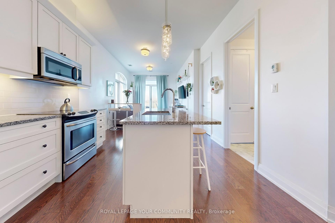
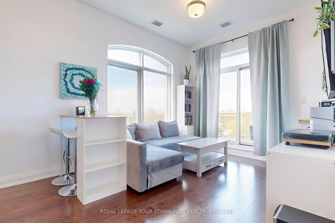
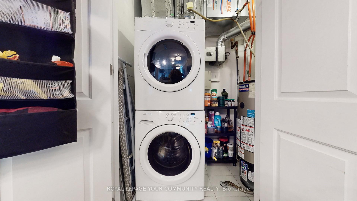
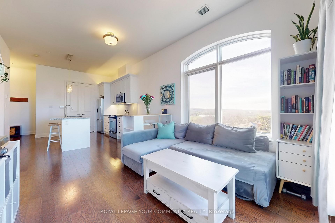
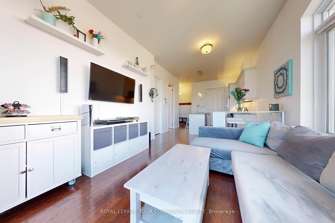
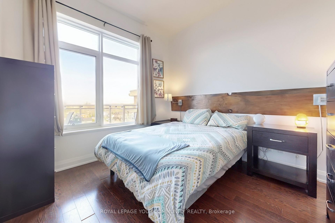
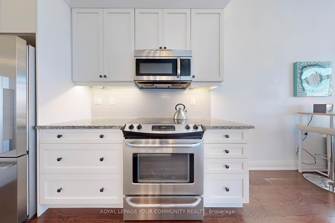
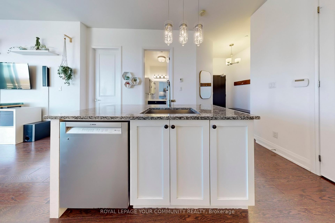
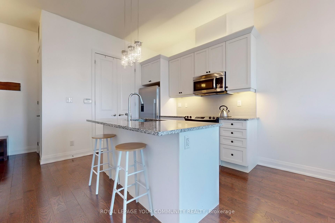
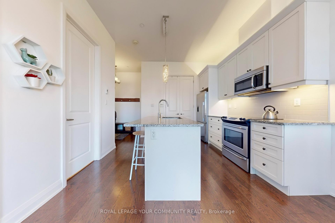
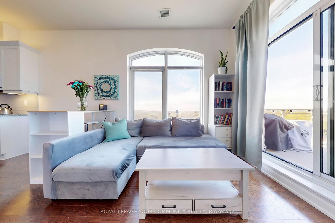
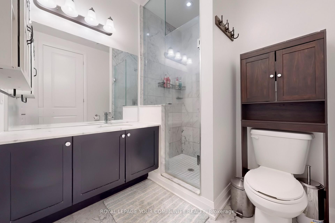
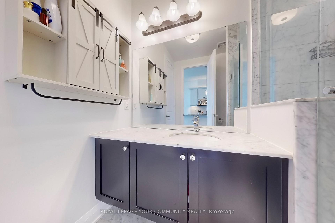
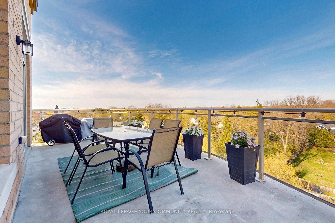
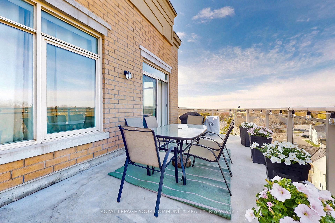
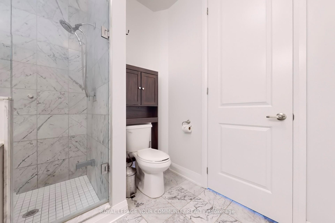
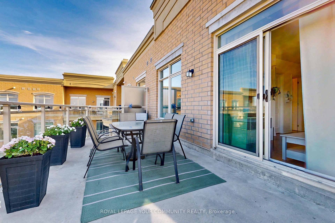
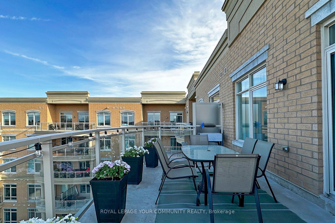
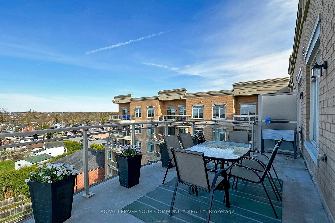
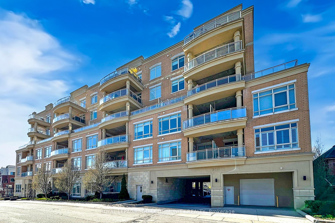
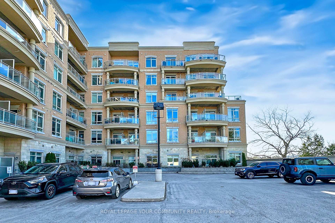
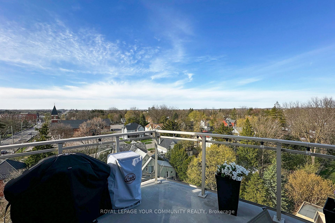
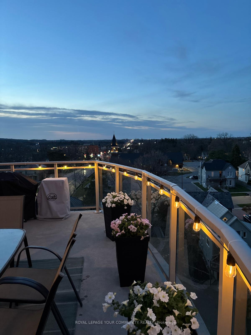
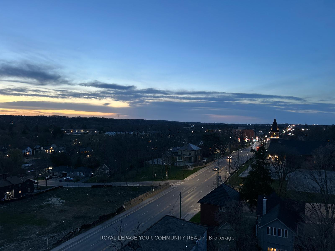
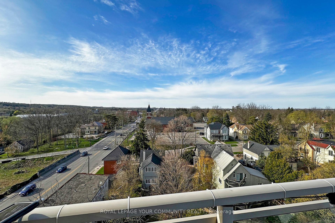
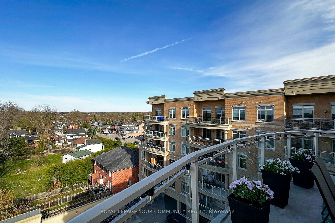
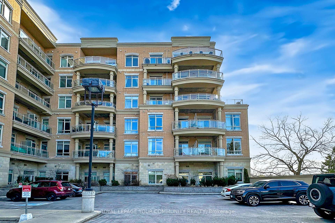
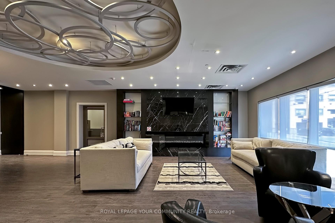
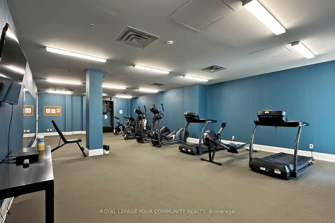
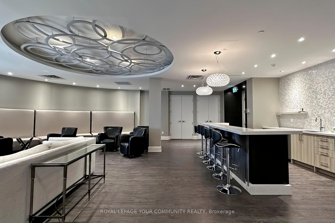
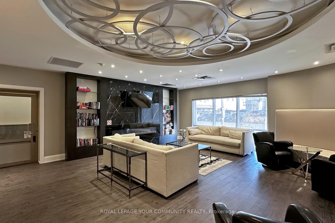
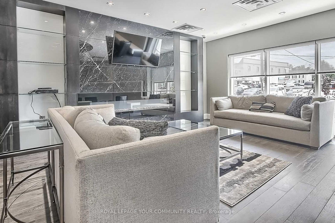
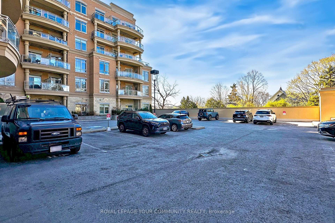
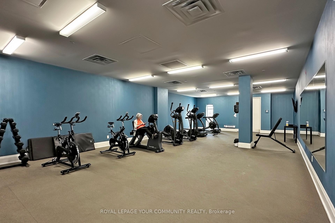

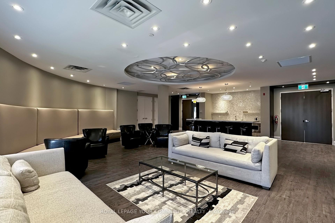















































| Top-Floor Corner Penthouse with Huge Terrace in the Heart of Aurora! Welcome to elevated living in one of Auroras most coveted locations! This stunning penthouse corner suite in a boutique 7-storey residence is truly one-of-a-kind offering soaring 10-ft ceilings, floor-to-ceiling windows, and a massive private terrace (approx. 240 sqft) with breathtaking north and east views. Whether you're sipping your morning coffee or hosting under the stars,this space delivers year-round wow-factor. Inside, enjoy a bright, airy layout with upgraded finishes throughout, incredible natural light, and a feeling of openness that's rare to find. This is refined condo living with the comfort and privacy of a top-floor retreat. Located just steps from Auroras charming downtown core, you're minutes to local favourites like cozy cafés, gourmet dining, boutique shops, the Aurora Farmers Market, and stunning parks and trails. Commute with ease via the nearby GO Station, or explore the towns vibrant community events, historic sites, and welcoming atmosphere. Residents enjoy access to great building amenities including a fitness centre, party room, concierge, and plenty of visitor parking perfect for hosting friends and family with ease. |
| Price | $629,999 |
| Taxes: | $2962.12 |
| Occupancy: | Owner |
| Address: | 15277 Yonge Stre , Aurora, L4G 1Y3, York |
| Postal Code: | L4G 1Y3 |
| Province/State: | York |
| Directions/Cross Streets: | Yonge St & Wellington |
| Level/Floor | Room | Length(ft) | Width(ft) | Descriptions | |
| Room 1 | Flat | Kitchen | 9.12 | 11.51 | Open Concept, Granite Counters, Centre Island |
| Room 2 | Flat | Primary B | 10.99 | 9.12 | Hardwood Floor, Walk-In Closet(s), Large Window |
| Room 3 | Flat | Living Ro | 15.81 | 10.89 | Hardwood Floor, Combined w/Dining, Balcony |
| Room 4 | Flat | Dining Ro | 15.81 | 10.89 | Hardwood Floor, Combined w/Living, Balcony |
| Room 5 | Flat | Bathroom | Porcelain Floor, 4 Pc Bath |
| Washroom Type | No. of Pieces | Level |
| Washroom Type 1 | 4 | Flat |
| Washroom Type 2 | 0 | |
| Washroom Type 3 | 0 | |
| Washroom Type 4 | 0 | |
| Washroom Type 5 | 0 |
| Total Area: | 0.00 |
| Approximatly Age: | 6-10 |
| Sprinklers: | Conc |
| Washrooms: | 1 |
| Heat Type: | Forced Air |
| Central Air Conditioning: | Central Air |
$
%
Years
This calculator is for demonstration purposes only. Always consult a professional
financial advisor before making personal financial decisions.
| Although the information displayed is believed to be accurate, no warranties or representations are made of any kind. |
| ROYAL LEPAGE YOUR COMMUNITY REALTY |
- Listing -1 of 0
|
|

Dir:
416-901-9881
Bus:
416-901-8881
Fax:
416-901-9881
| Book Showing | Email a Friend |
Jump To:
At a Glance:
| Type: | Com - Condo Apartment |
| Area: | York |
| Municipality: | Aurora |
| Neighbourhood: | Aurora Village |
| Style: | Apartment |
| Lot Size: | x 0.00() |
| Approximate Age: | 6-10 |
| Tax: | $2,962.12 |
| Maintenance Fee: | $670.23 |
| Beds: | 1 |
| Baths: | 1 |
| Garage: | 0 |
| Fireplace: | N |
| Air Conditioning: | |
| Pool: |
Locatin Map:
Payment Calculator:

Contact Info
SOLTANIAN REAL ESTATE
Brokerage sharon@soltanianrealestate.com SOLTANIAN REAL ESTATE, Brokerage Independently owned and operated. 175 Willowdale Avenue #100, Toronto, Ontario M2N 4Y9 Office: 416-901-8881Fax: 416-901-9881Cell: 416-901-9881Office LocationFind us on map
Listing added to your favorite list
Looking for resale homes?

By agreeing to Terms of Use, you will have ability to search up to 310222 listings and access to richer information than found on REALTOR.ca through my website.

