$499,900
Available - For Sale
Listing ID: X12119404
5 Crestlea Cres , Tanglewood - Grenfell Glen - Pineglen, K2G 4N1, Ottawa
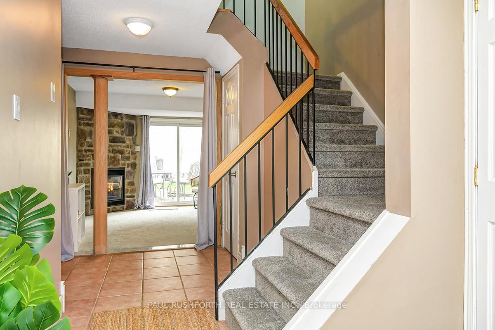
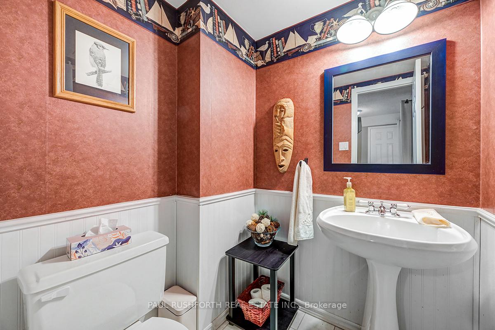
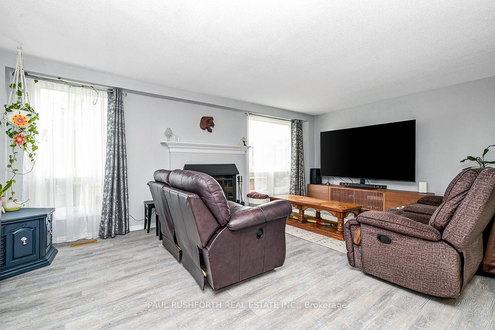

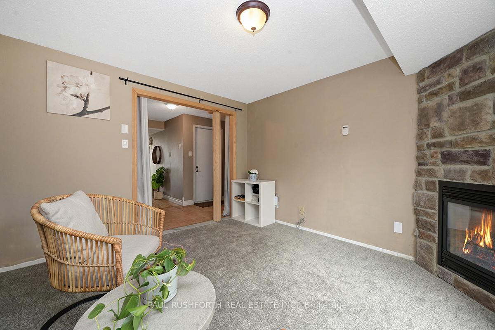
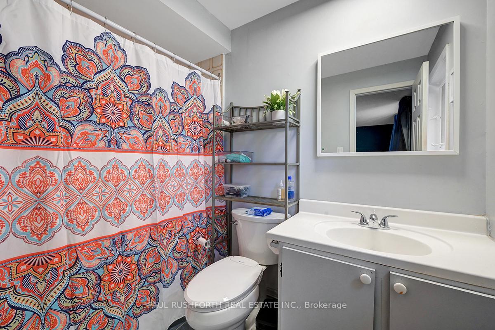
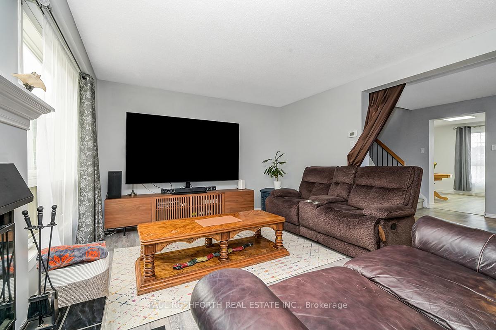
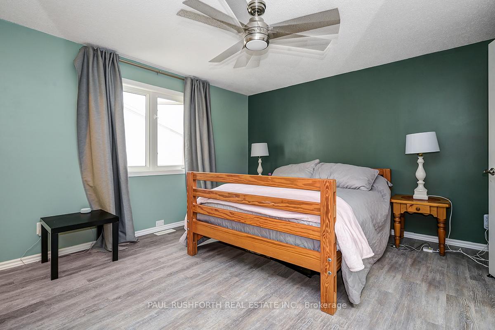
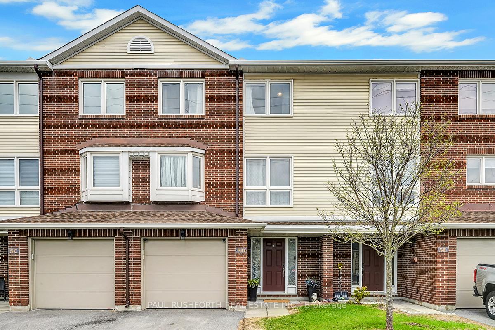
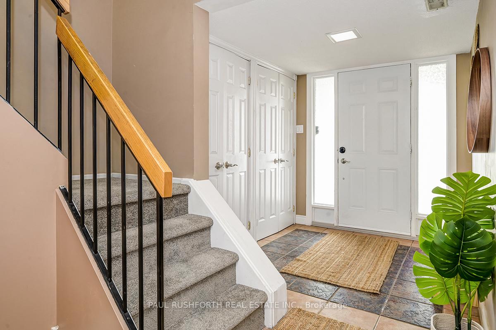
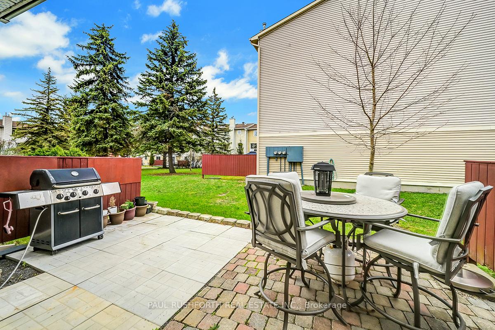
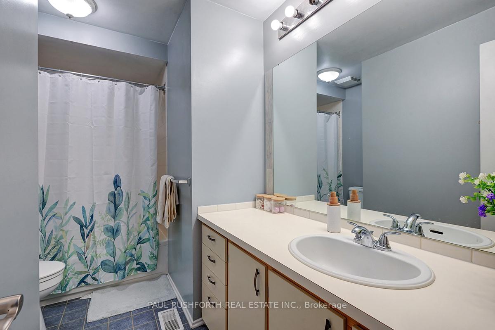
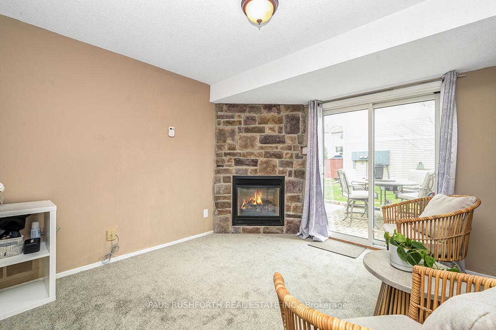
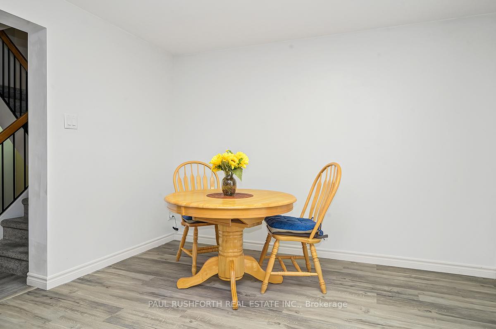
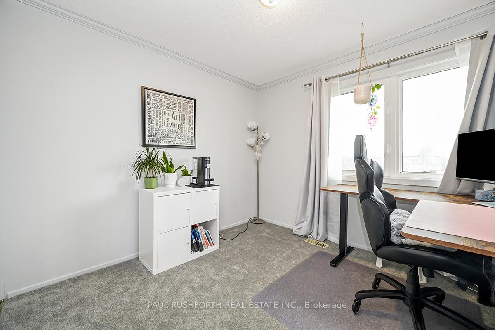
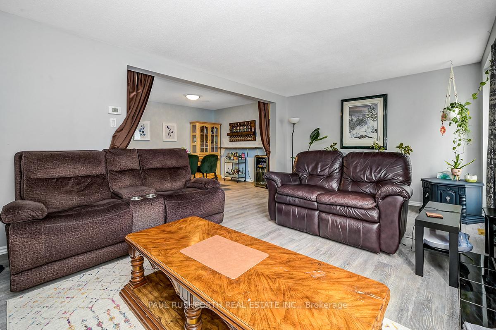
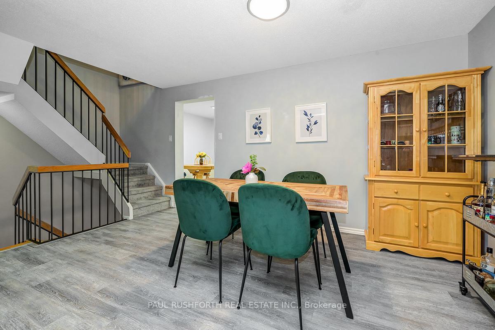
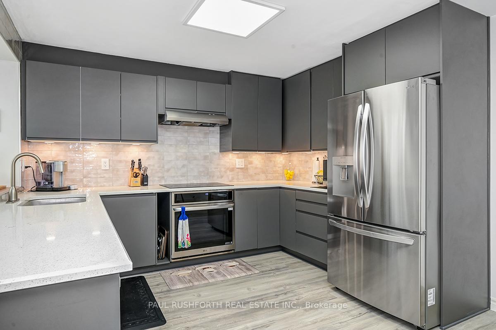

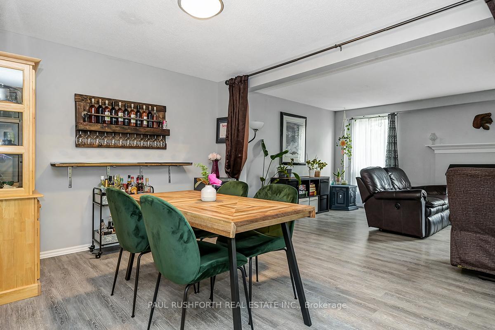
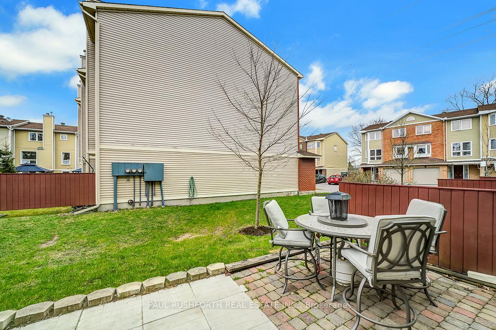
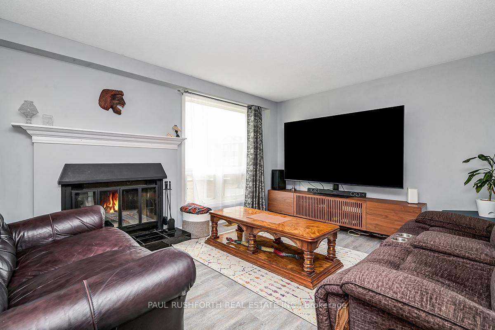
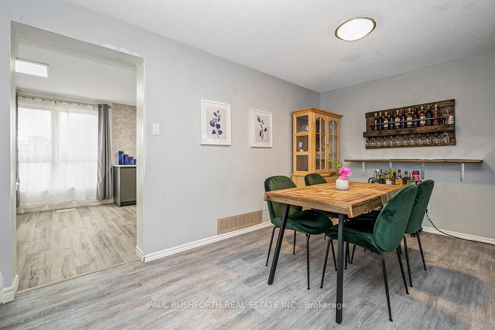
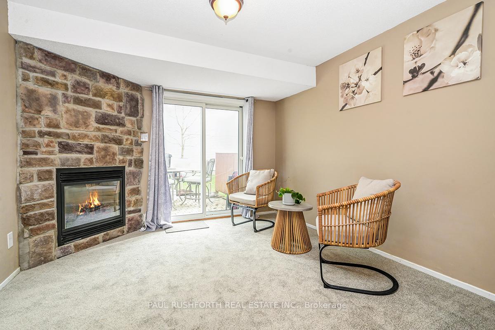
























| Beautifully updated and ideally located, this spacious interior townhome offers modern comfort and exceptional value in a vibrant community. Featuring a brand-new kitchen with stylish cabinetry, sleek countertops, and a bright eat-in area, this home is move-in ready for today's lifestyle. The main living area is open and inviting, showcasing a wood burning fireplace, hardwood flooring, and an easy flow between the dining and family room perfect for everyday living or entertaining. A convenient powder room, inside garage access, and a versatile main-floor flex space ideal for a guest room, office, or den add to the home's functionality, and features a gas fireplace. Upstairs, the third floor offers three generously sized bedrooms and a modern full bathroom. The primary bedroom is a true retreat with a walk-in closet and a private ensuite bath. Enjoy the convenience of a location close to Algonquin College, shopping, dining, parks, and public transit. Water, snow removal, and lawn maintenance are all included in the condo fee, offering a low-maintenance lifestyle with peace of mind. An outstanding opportunity for buyers looking for style, space, and an unbeatable location. 24-hour irrevocable on all offers as per form 244. |
| Price | $499,900 |
| Taxes: | $3492.00 |
| Assessment Year: | 2024 |
| Occupancy: | Owner |
| Address: | 5 Crestlea Cres , Tanglewood - Grenfell Glen - Pineglen, K2G 4N1, Ottawa |
| Postal Code: | K2G 4N1 |
| Province/State: | Ottawa |
| Directions/Cross Streets: | Foxmeadow |
| Level/Floor | Room | Length(ft) | Width(ft) | Descriptions | |
| Room 1 | Main | Bathroom | 4.95 | 5.22 | 2 Pc Bath |
| Room 2 | Main | Laundry | 8.23 | 12.4 | |
| Room 3 | Main | Living Ro | 10.99 | 12.4 | |
| Room 4 | Second | Breakfast | 9.74 | 11.22 | |
| Room 5 | Second | Dining Ro | 15.28 | 9.54 | |
| Room 6 | Second | Kitchen | 19.45 | 12.14 | |
| Room 7 | Second | Living Ro | 19.45 | 12.14 | |
| Room 8 | Third | Bathroom | 10.59 | 6.99 | 4 Pc Bath |
| Room 9 | Third | Bathroom | 4.99 | 8 | 4 Pc Ensuite |
| Room 10 | Third | Bedroom 2 | 11.28 | 14.01 | |
| Room 11 | Third | Bedroom 3 | 9.38 | 10.76 | |
| Room 12 | Third | Primary B | 14.07 | 12.4 |
| Washroom Type | No. of Pieces | Level |
| Washroom Type 1 | 2 | Ground |
| Washroom Type 2 | 4 | Third |
| Washroom Type 3 | 4 | Third |
| Washroom Type 4 | 0 | |
| Washroom Type 5 | 0 |
| Total Area: | 0.00 |
| Washrooms: | 3 |
| Heat Type: | Forced Air |
| Central Air Conditioning: | Central Air |
$
%
Years
This calculator is for demonstration purposes only. Always consult a professional
financial advisor before making personal financial decisions.
| Although the information displayed is believed to be accurate, no warranties or representations are made of any kind. |
| PAUL RUSHFORTH REAL ESTATE INC. |
- Listing -1 of 0
|
|

Dir:
416-901-9881
Bus:
416-901-8881
Fax:
416-901-9881
| Virtual Tour | Book Showing | Email a Friend |
Jump To:
At a Glance:
| Type: | Com - Condo Townhouse |
| Area: | Ottawa |
| Municipality: | Tanglewood - Grenfell Glen - Pineglen |
| Neighbourhood: | 7501 - Tanglewood |
| Style: | 3-Storey |
| Lot Size: | x 0.00() |
| Approximate Age: | |
| Tax: | $3,492 |
| Maintenance Fee: | $515 |
| Beds: | 3 |
| Baths: | 3 |
| Garage: | 0 |
| Fireplace: | Y |
| Air Conditioning: | |
| Pool: |
Locatin Map:
Payment Calculator:

Contact Info
SOLTANIAN REAL ESTATE
Brokerage sharon@soltanianrealestate.com SOLTANIAN REAL ESTATE, Brokerage Independently owned and operated. 175 Willowdale Avenue #100, Toronto, Ontario M2N 4Y9 Office: 416-901-8881Fax: 416-901-9881Cell: 416-901-9881Office LocationFind us on map
Listing added to your favorite list
Looking for resale homes?

By agreeing to Terms of Use, you will have ability to search up to 310222 listings and access to richer information than found on REALTOR.ca through my website.

