$565,000
Available - For Sale
Listing ID: X12119418
12 Cedar Park Cres , Quinte West, K8V 0J2, Hastings
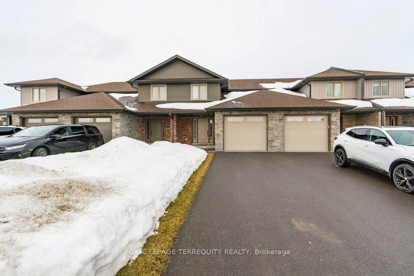
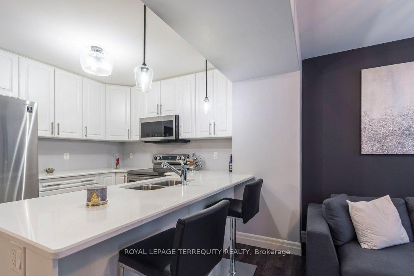
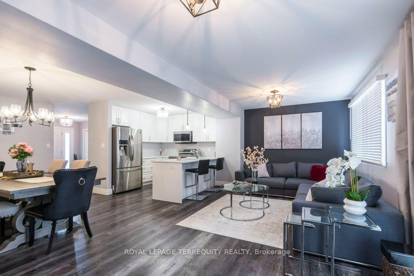
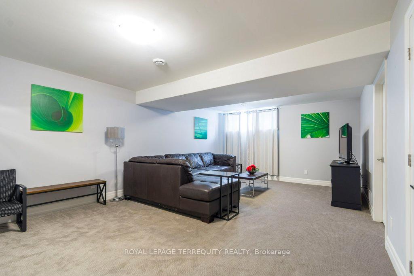
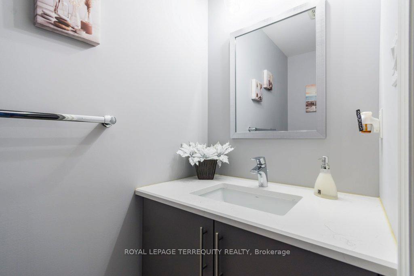
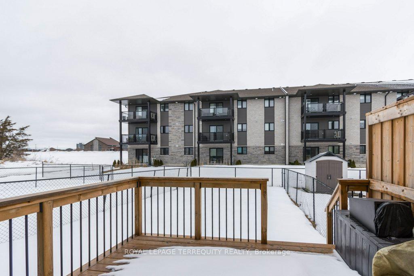
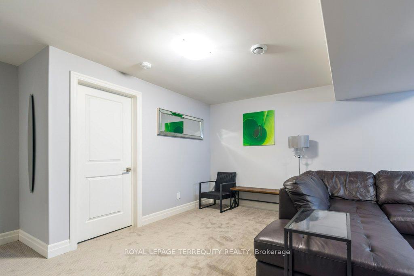
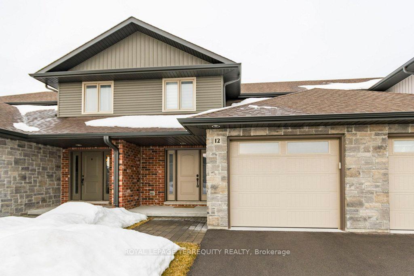
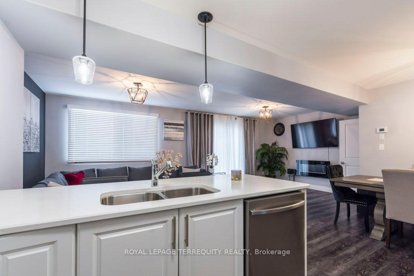
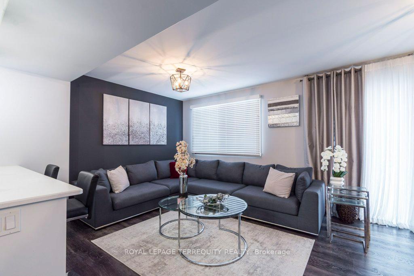
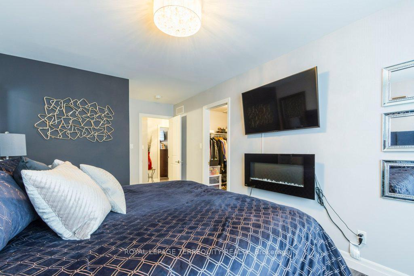
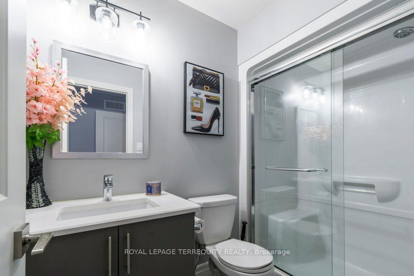
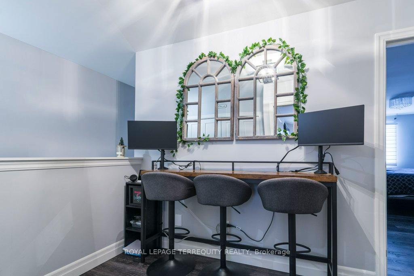
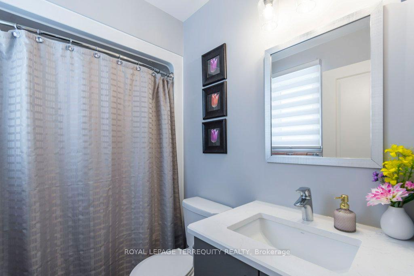
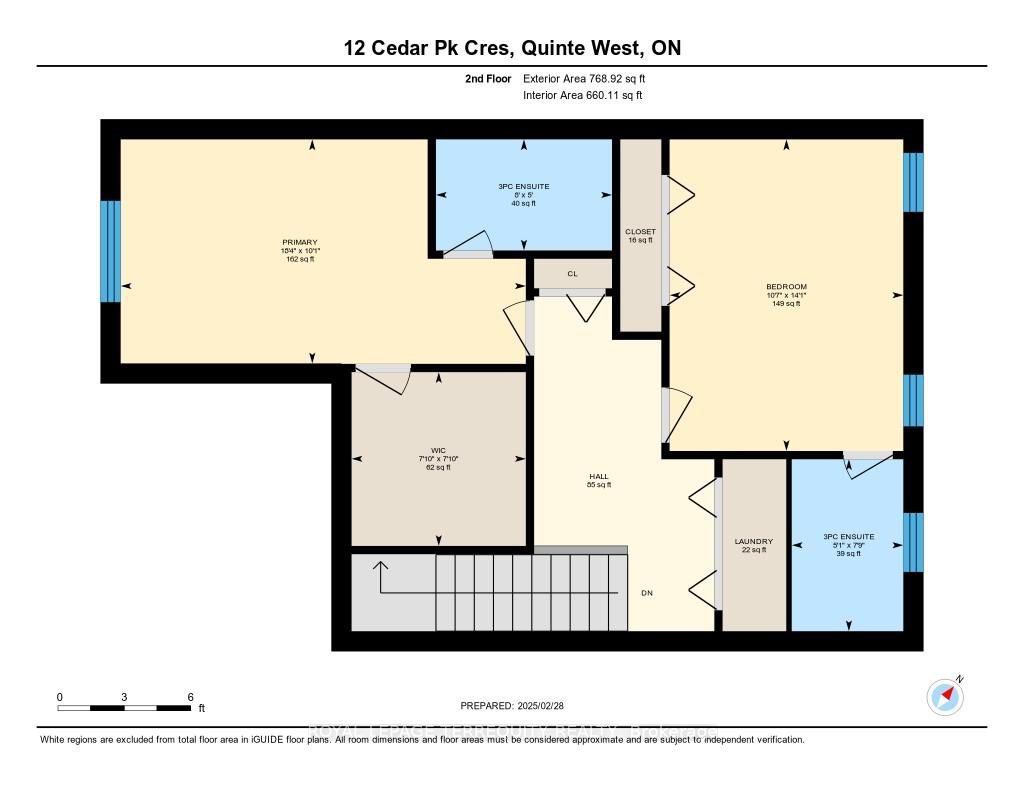
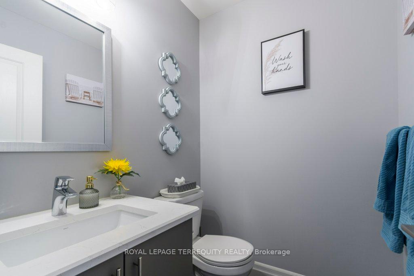
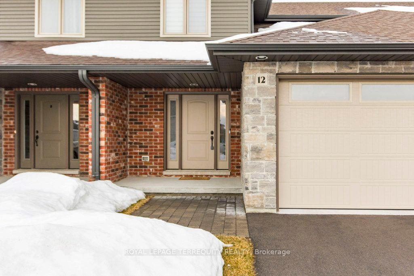
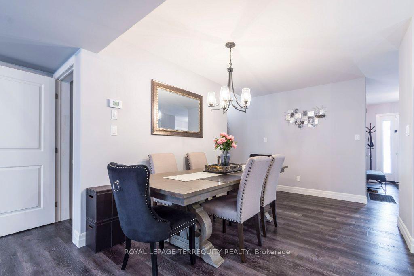
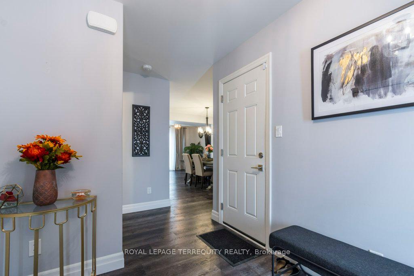
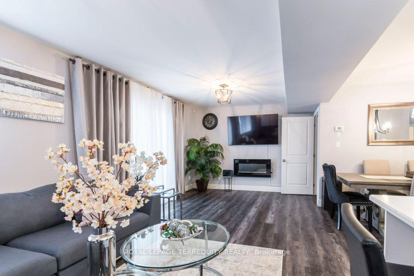
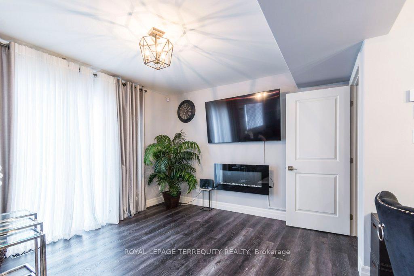


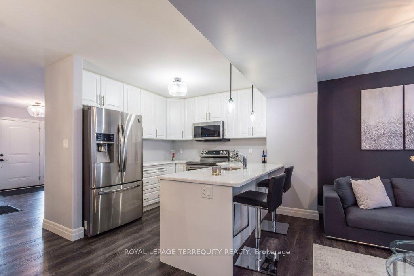
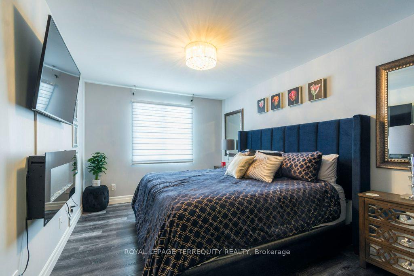
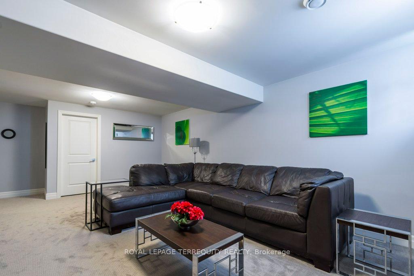
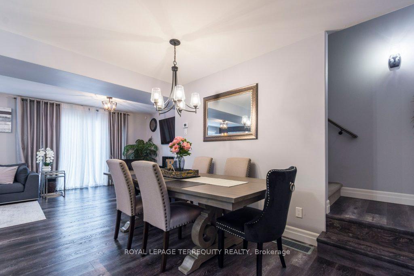
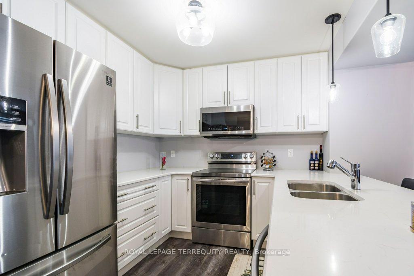
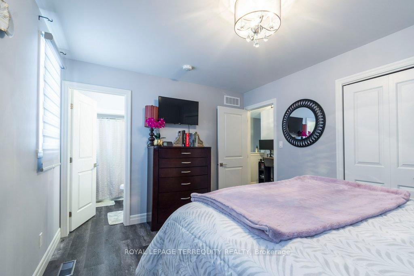

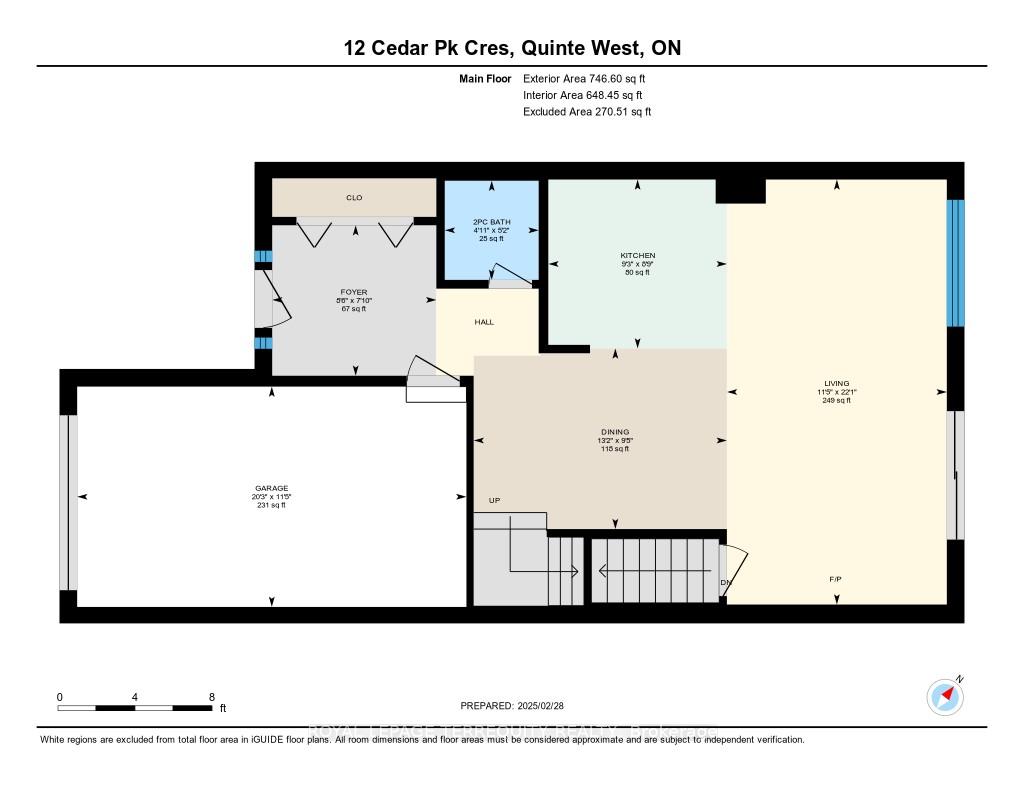
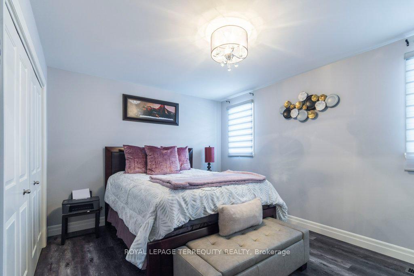
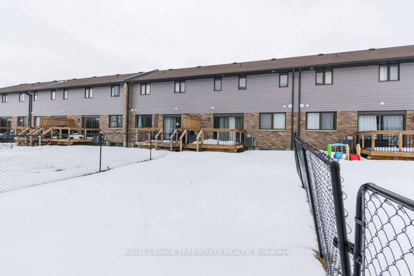
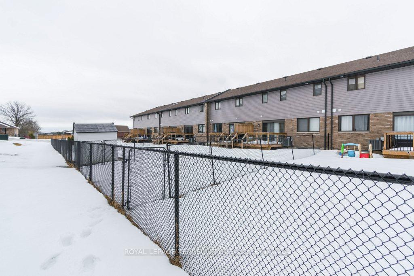
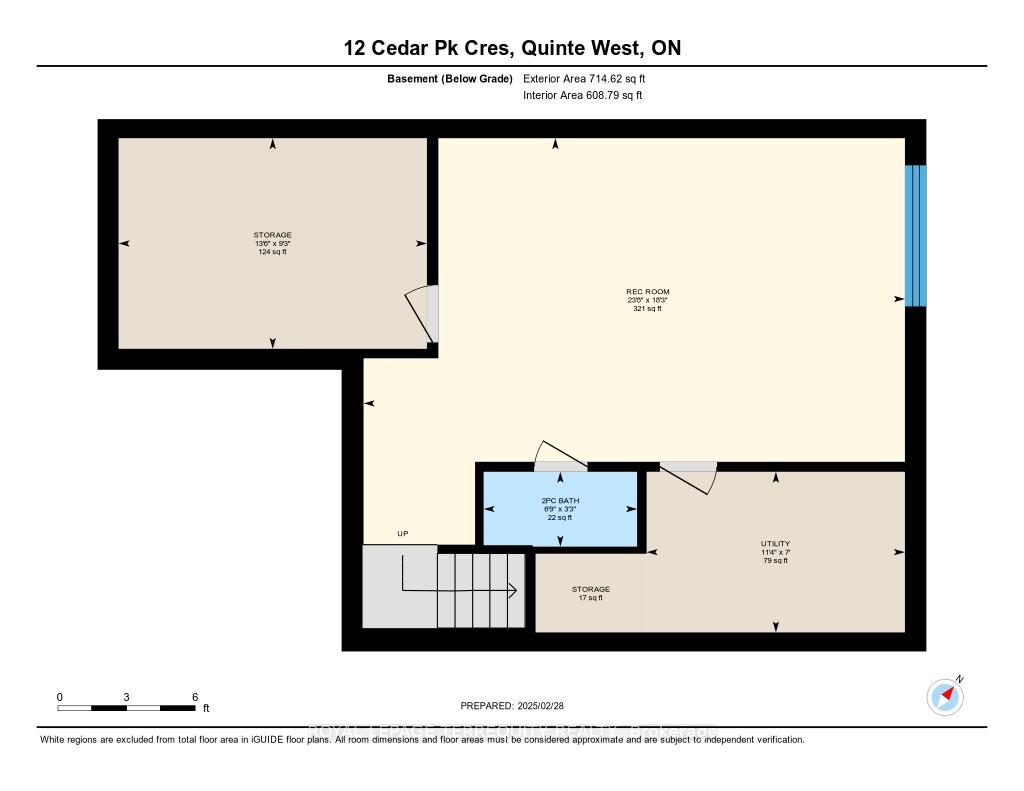



































| ***Welcome Home*** This charming 2-bedroom freehold townhouse nestled in the picturesque community of Quinte West, Trenton, Ontario. This stunning home is the Crispin Model built by Klemencic Homes, offering an open-concept layout and modern finishes throughout. First greeted by a beautifully crafted brick and stone front, complemented by an interlocking brick walkway leading to a covered porch. The large foyer entrance sets the tone for the rest of this welcoming home. The open-concept design seamlessly connects the kitchen, dining room, and living room, creating a perfect space for both entertaining and everyday family life. The kitchen boasts sleek granite countertops, an undermount sink, and stainless steel appliances, making meal preparation a pleasure. The large living room features a spacious window and a patio door that leads to the deck and fenced backyard ideal for outdoor relaxation or gatherings. Upstairs, the primary bedroom is generously sized, featuring an oversized walk-in closet that adds both convenience and luxury. The second bedroom includes an ensuite 4-piece bathroom, offering privacy and comfort for family or guests. An open-concept loft area adds flexibility, ideal for a reading nook or home office. Throughout the home, you'll appreciate the elegance of engineered hardwood, adding a touch of warmth and style to each room. The finished basement extends your living space, offering an open-concept area, a 2-piece washroom, utility room, and additional storage space perfect for keeping your home organized and clutter-free. Located in the sought-after Hillside Meadows neighborhood, this townhouse is the perfect blend of modern convenience and comfort. Don't miss your opportunity to call 12 Cedar Park Crescent your new home! |
| Price | $565,000 |
| Taxes: | $3647.38 |
| Occupancy: | Owner |
| Address: | 12 Cedar Park Cres , Quinte West, K8V 0J2, Hastings |
| Directions/Cross Streets: | Ontario County Hwy 2 E & 2nd Dug Hill Rd |
| Rooms: | 7 |
| Rooms +: | 2 |
| Bedrooms: | 2 |
| Bedrooms +: | 0 |
| Family Room: | F |
| Basement: | Finished |
| Level/Floor | Room | Length(ft) | Width(ft) | Descriptions | |
| Room 1 | Main | Dining Ro | 13.15 | 9.38 | Hardwood Floor, Overlooks Living, Open Concept |
| Room 2 | Main | Kitchen | 8.76 | 9.28 | Stainless Steel Appl, Granite Counters, Open Concept |
| Room 3 | Main | Living Ro | 11.41 | 22.07 | Hardwood Floor |
| Room 4 | Second | Primary B | 10.14 | 18.3 | Hardwood Floor, Walk-In Closet(s), Large Window |
| Room 5 | Second | Bedroom 2 | 14.07 | 10.56 | Hardwood Floor, Ensuite Bath, Large Window |
| Room 6 | Second | Den | 6.56 | 6.56 | Hardwood Floor, Open Concept |
| Room 7 | Basement | Recreatio | 23.65 | 18.24 | Broadloom, 2 Pc Bath, Open Concept |
| Room 8 | Basement | Other | 13.48 | 9.22 | |
| Room 9 | Basement | Utility R | 11.28 | 7.02 |
| Washroom Type | No. of Pieces | Level |
| Washroom Type 1 | 2 | Main |
| Washroom Type 2 | 3 | Second |
| Washroom Type 3 | 4 | Second |
| Washroom Type 4 | 2 | Basement |
| Washroom Type 5 | 0 |
| Total Area: | 0.00 |
| Property Type: | Att/Row/Townhouse |
| Style: | 2-Storey |
| Exterior: | Brick, Stone |
| Garage Type: | Attached |
| Drive Parking Spaces: | 1 |
| Pool: | None |
| Approximatly Square Footage: | 1100-1500 |
| Property Features: | Fenced Yard, Park |
| CAC Included: | N |
| Water Included: | N |
| Cabel TV Included: | N |
| Common Elements Included: | N |
| Heat Included: | N |
| Parking Included: | N |
| Condo Tax Included: | N |
| Building Insurance Included: | N |
| Fireplace/Stove: | Y |
| Heat Type: | Forced Air |
| Central Air Conditioning: | Central Air |
| Central Vac: | N |
| Laundry Level: | Syste |
| Ensuite Laundry: | F |
| Sewers: | Sewer |
$
%
Years
This calculator is for demonstration purposes only. Always consult a professional
financial advisor before making personal financial decisions.
| Although the information displayed is believed to be accurate, no warranties or representations are made of any kind. |
| ROYAL LEPAGE TERREQUITY REALTY |
- Listing -1 of 0
|
|

Dir:
416-901-9881
Bus:
416-901-8881
Fax:
416-901-9881
| Virtual Tour | Book Showing | Email a Friend |
Jump To:
At a Glance:
| Type: | Freehold - Att/Row/Townhouse |
| Area: | Hastings |
| Municipality: | Quinte West |
| Neighbourhood: | Murray Ward |
| Style: | 2-Storey |
| Lot Size: | x 118.73(Feet) |
| Approximate Age: | |
| Tax: | $3,647.38 |
| Maintenance Fee: | $0 |
| Beds: | 2 |
| Baths: | 4 |
| Garage: | 0 |
| Fireplace: | Y |
| Air Conditioning: | |
| Pool: | None |
Locatin Map:
Payment Calculator:

Contact Info
SOLTANIAN REAL ESTATE
Brokerage sharon@soltanianrealestate.com SOLTANIAN REAL ESTATE, Brokerage Independently owned and operated. 175 Willowdale Avenue #100, Toronto, Ontario M2N 4Y9 Office: 416-901-8881Fax: 416-901-9881Cell: 416-901-9881Office LocationFind us on map
Listing added to your favorite list
Looking for resale homes?

By agreeing to Terms of Use, you will have ability to search up to 310222 listings and access to richer information than found on REALTOR.ca through my website.

