$1,460,000
Available - For Sale
Listing ID: W12119430
4489 Stonemill Cour , Mississauga, L5V 1E5, Peel
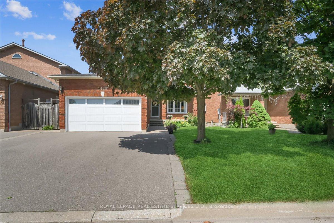
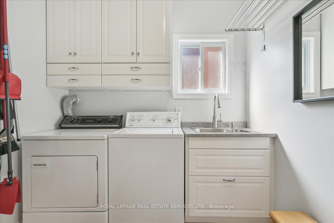
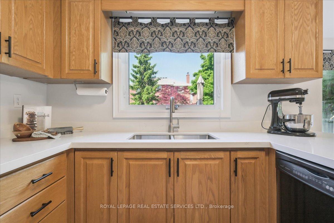
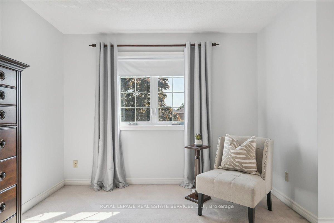
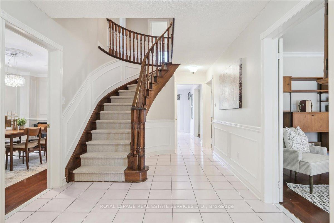
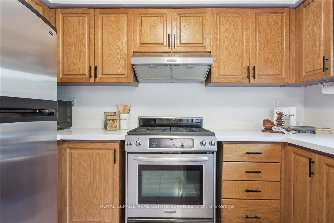
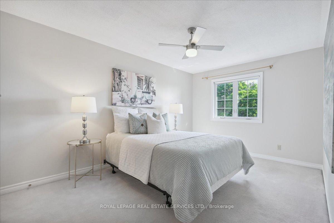
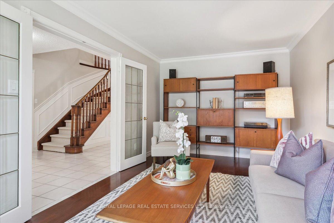
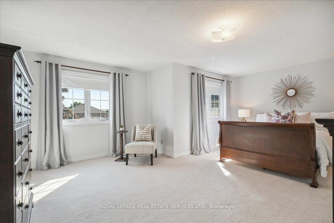

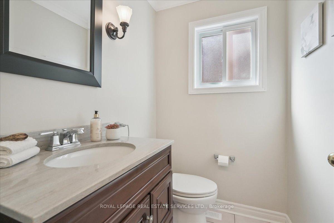
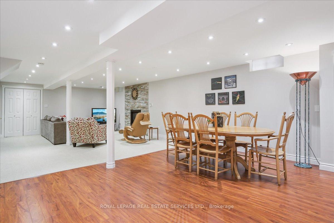
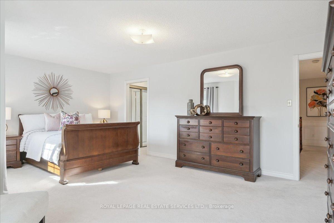
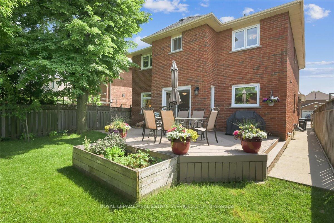
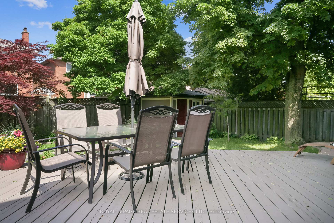
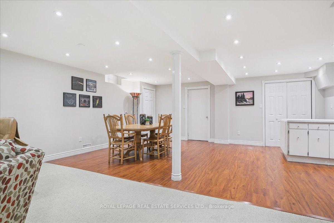
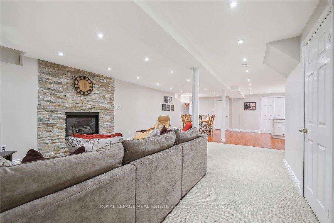
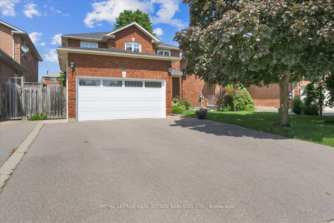
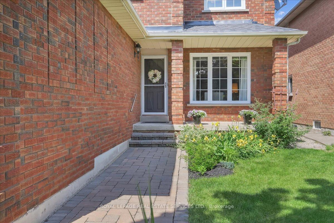
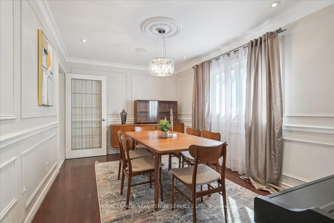
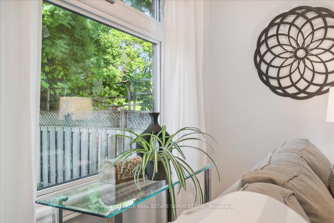
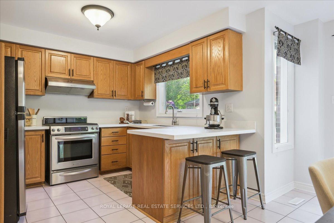
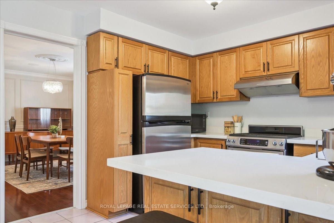
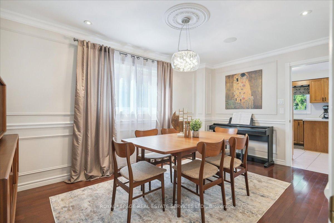
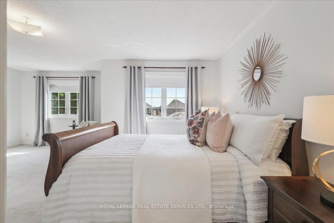
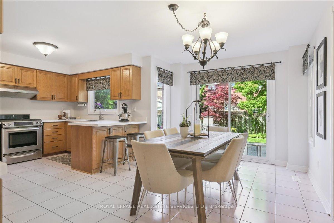
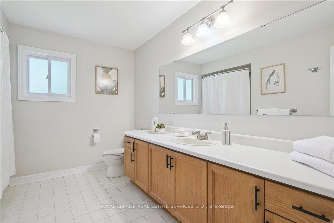
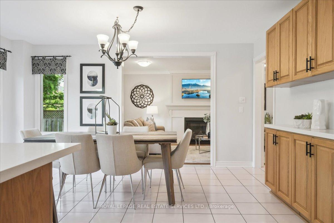
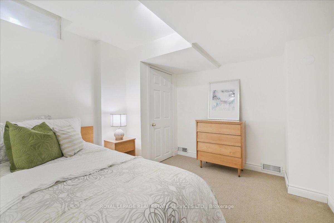
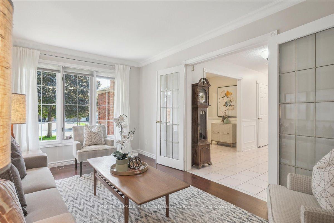
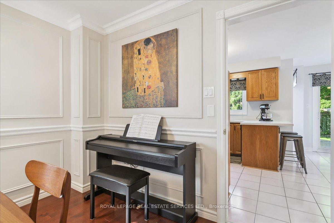
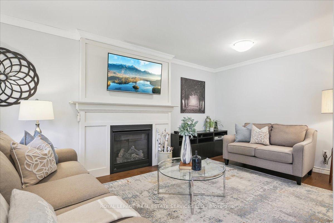
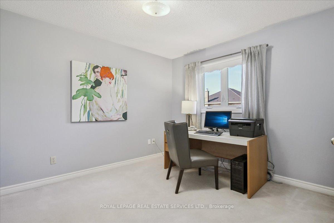
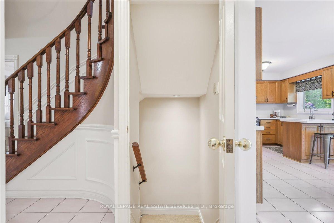
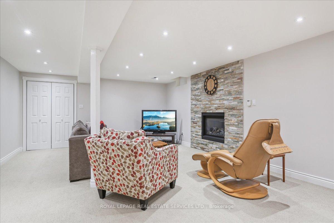
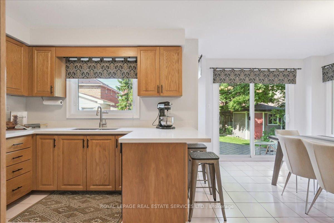
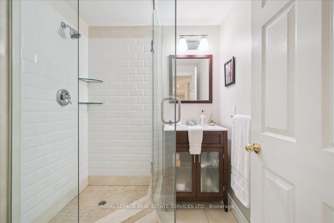
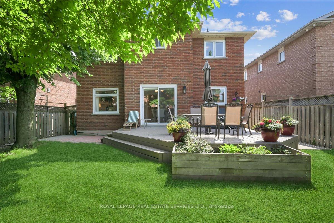
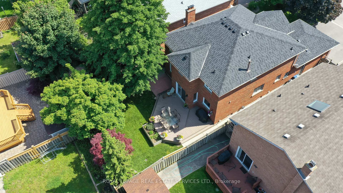
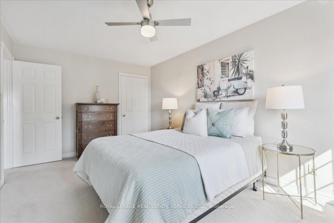
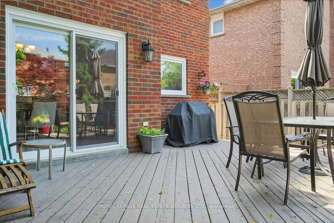

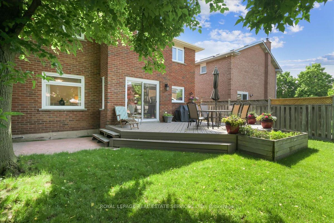
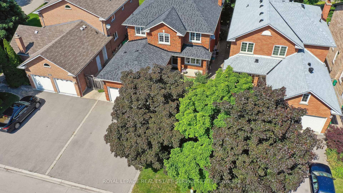
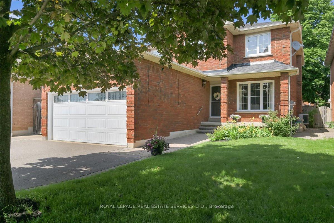
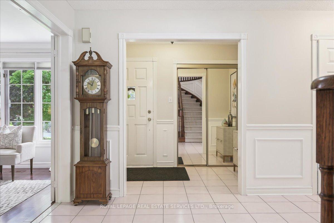
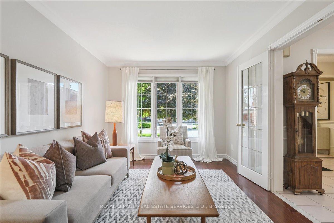
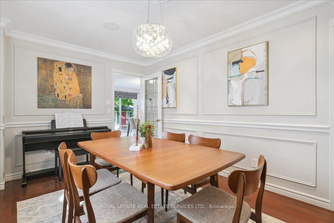
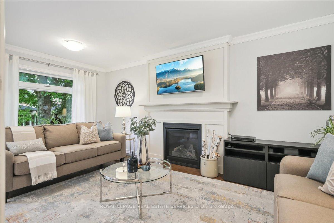
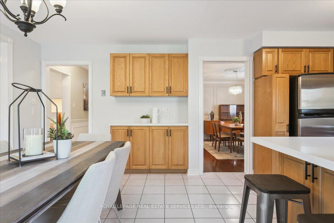
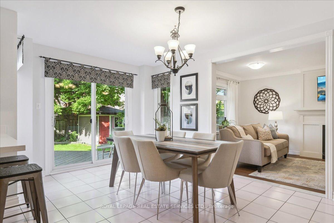
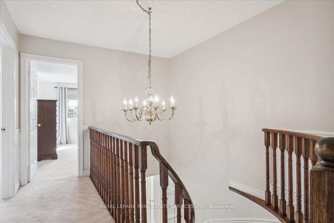
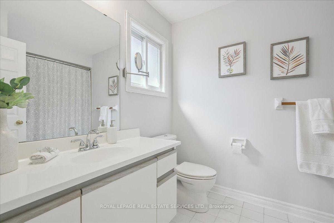
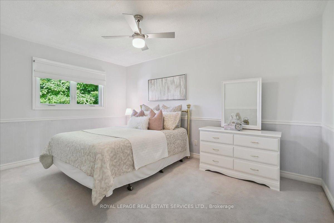
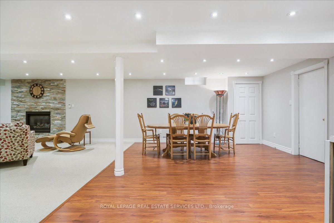
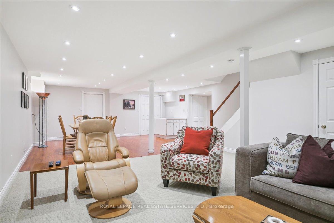
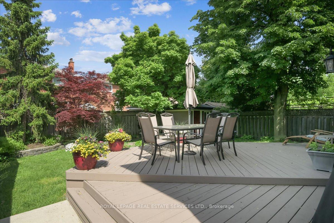
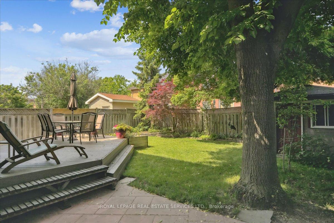
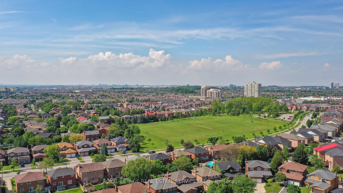



























































| Tucked away in a peaceful and private court, this 4-bedroom executive home offers a sanctuary of tranquility surrounded by lush greenery. The well-treed yard ensures complete privacy while still providing easy access to all major highways. Entertain with ease in the formal living and dining rooms, each featuring crown moulding, French doors, and the timeless charm of wood flooring. The spacious eat-in kitchen boasts a breakfast bar, quartz countertops, and ample cabinetry, all bathed in natural light from large windows that overlook the backyard. Step outside to an oversized deck, perfect for gatherings with friends and family. The cozy family room, complete with a gas fireplace and crown mouldings, offers warmth and comfort. The main floor laundry, with direct access to the garage, adds a touch of practicality. Ascend the staircase to the second floor, where a spacious primary bedroom retreat awaits, featuring a walk-in closet, double closets, and a 4-piece ensuite bath. Three additional generously sized bedrooms, each with ample closet space, provide comfort for family or guests. The finished basement offers a versatile space for recreation and relaxation, including a cozy gas fireplace, custom bathroom, and an extra bedroom for guests or family members. This home epitomizes comfort, style, and convenience, providing a serene and refined retreat for the discerning homeowner. Ideally located near excellent schools, highways, transit, parks, and top-notch shopping, its a perfect blend of tranquility and accessibility. |
| Price | $1,460,000 |
| Taxes: | $6752.00 |
| Occupancy: | Owner |
| Address: | 4489 Stonemill Cour , Mississauga, L5V 1E5, Peel |
| Directions/Cross Streets: | White Clover Way and Trailmaster Dr. |
| Rooms: | 9 |
| Rooms +: | 2 |
| Bedrooms: | 4 |
| Bedrooms +: | 1 |
| Family Room: | T |
| Basement: | Full, Finished |
| Level/Floor | Room | Length(ft) | Width(ft) | Descriptions | |
| Room 1 | Main | Living Ro | 17.02 | 10 | Picture Window, Formal Rm, French Doors |
| Room 2 | Main | Dining Ro | 15.38 | 10.14 | Formal Rm, Crown Moulding, French Doors |
| Room 3 | Main | Kitchen | 10.46 | 9.94 | Breakfast Bar, Quartz Counter, Overlooks Backyard |
| Room 4 | Main | Breakfast | 15.28 | 10 | Open Concept, W/O To Deck, Tile Floor |
| Room 5 | Main | Family Ro | 18.04 | 10 | Gas Fireplace, Overlooks Backyard, Hardwood Floor |
| Room 6 | Second | Primary B | 15.45 | 19.94 | 4 Pc Ensuite, Walk-In Closet(s), Double Closet |
| Room 7 | Second | Bedroom 2 | 11.97 | 10.27 | Window, Closet, Broadloom |
| Room 8 | Second | Bedroom 3 | 14.69 | 10.27 | Ceiling Fan(s), Walk-In Closet(s), Crown Moulding |
| Room 9 | Second | Bedroom 4 | 16.01 | 10.23 | Ceiling Fan(s), Walk-In Closet(s), Broadloom |
| Room 10 | Basement | Recreatio | 34.6 | 23.32 | Open Concept, Gas Fireplace, Broadloom |
| Room 11 | Basement | Bedroom | 6.07 | 5.97 | Window, Closet, Broadloom |
| Washroom Type | No. of Pieces | Level |
| Washroom Type 1 | 2 | Main |
| Washroom Type 2 | 4 | Second |
| Washroom Type 3 | 3 | Basement |
| Washroom Type 4 | 0 | |
| Washroom Type 5 | 0 |
| Total Area: | 0.00 |
| Property Type: | Detached |
| Style: | 2-Storey |
| Exterior: | Brick |
| Garage Type: | Attached |
| (Parking/)Drive: | Private Do |
| Drive Parking Spaces: | 2 |
| Park #1 | |
| Parking Type: | Private Do |
| Park #2 | |
| Parking Type: | Private Do |
| Pool: | None |
| Approximatly Square Footage: | 2500-3000 |
| Property Features: | Park, Place Of Worship |
| CAC Included: | N |
| Water Included: | N |
| Cabel TV Included: | N |
| Common Elements Included: | N |
| Heat Included: | N |
| Parking Included: | N |
| Condo Tax Included: | N |
| Building Insurance Included: | N |
| Fireplace/Stove: | Y |
| Heat Type: | Forced Air |
| Central Air Conditioning: | Central Air |
| Central Vac: | N |
| Laundry Level: | Syste |
| Ensuite Laundry: | F |
| Sewers: | Sewer |
$
%
Years
This calculator is for demonstration purposes only. Always consult a professional
financial advisor before making personal financial decisions.
| Although the information displayed is believed to be accurate, no warranties or representations are made of any kind. |
| ROYAL LEPAGE REAL ESTATE SERVICES LTD. |
- Listing -1 of 0
|
|

Dir:
416-901-9881
Bus:
416-901-8881
Fax:
416-901-9881
| Virtual Tour | Book Showing | Email a Friend |
Jump To:
At a Glance:
| Type: | Freehold - Detached |
| Area: | Peel |
| Municipality: | Mississauga |
| Neighbourhood: | East Credit |
| Style: | 2-Storey |
| Lot Size: | x 120.01(Feet) |
| Approximate Age: | |
| Tax: | $6,752 |
| Maintenance Fee: | $0 |
| Beds: | 4+1 |
| Baths: | 4 |
| Garage: | 0 |
| Fireplace: | Y |
| Air Conditioning: | |
| Pool: | None |
Locatin Map:
Payment Calculator:

Contact Info
SOLTANIAN REAL ESTATE
Brokerage sharon@soltanianrealestate.com SOLTANIAN REAL ESTATE, Brokerage Independently owned and operated. 175 Willowdale Avenue #100, Toronto, Ontario M2N 4Y9 Office: 416-901-8881Fax: 416-901-9881Cell: 416-901-9881Office LocationFind us on map
Listing added to your favorite list
Looking for resale homes?

By agreeing to Terms of Use, you will have ability to search up to 310222 listings and access to richer information than found on REALTOR.ca through my website.

