$2,199,999
Available - For Sale
Listing ID: X12020428
150 Lighthouse Point Road , Huntsville, P1H 1Y7, Muskoka
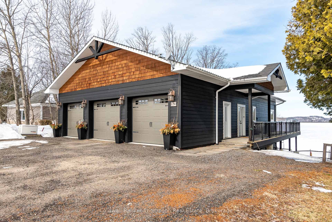
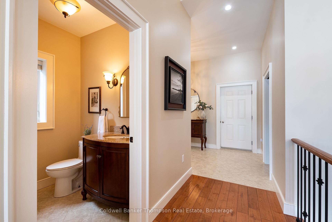
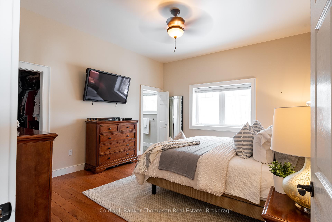

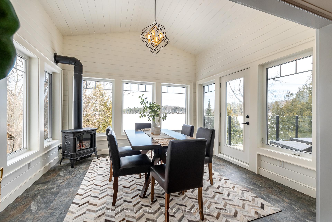
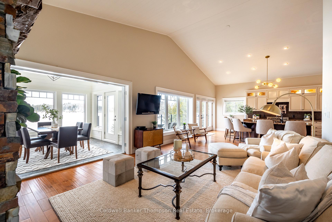
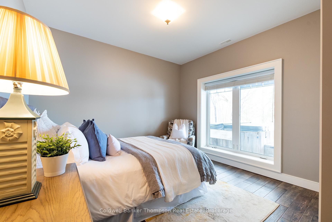

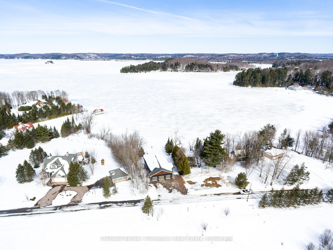
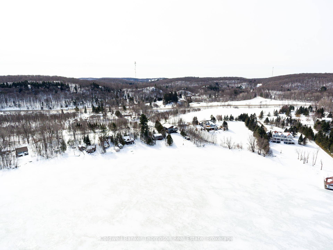

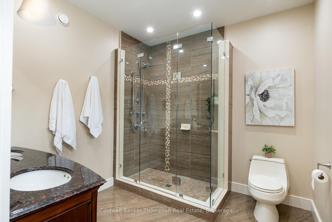

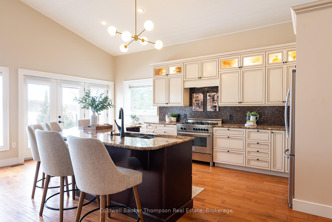
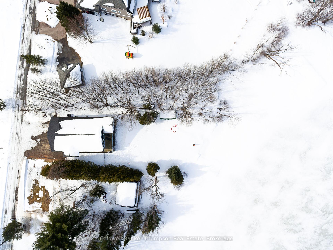
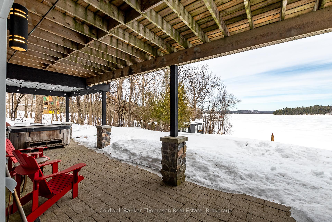
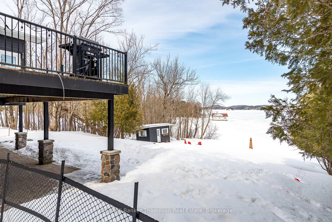
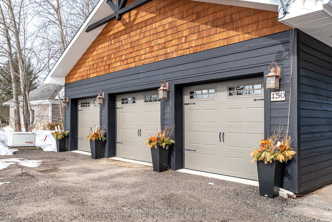
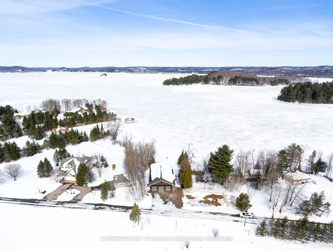
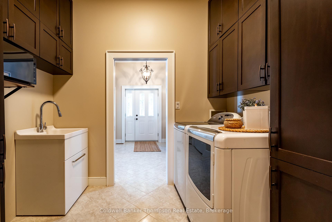
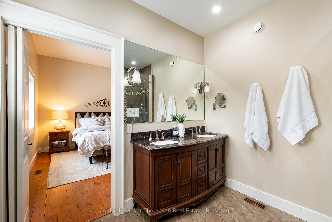
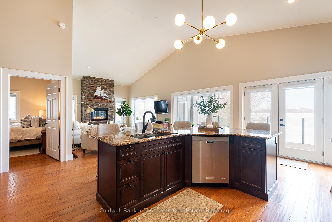
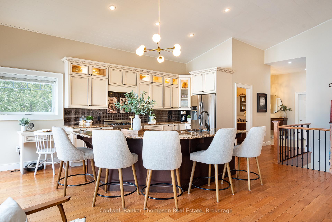
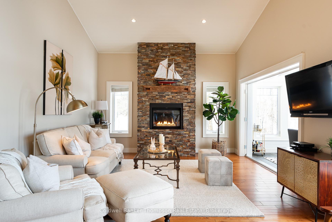
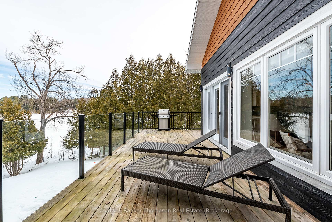
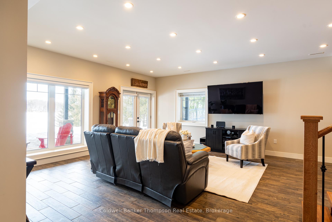
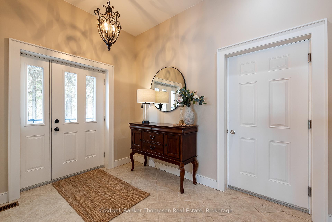

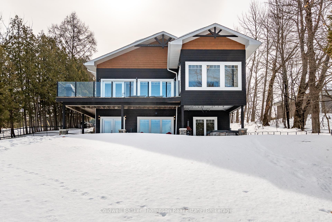
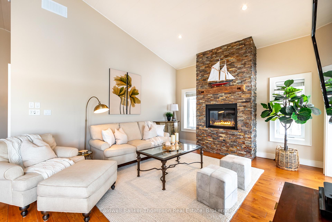
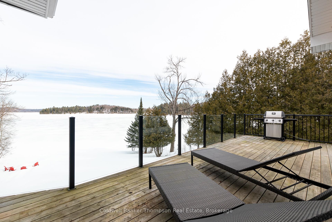

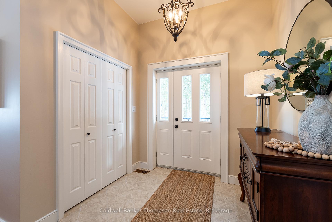
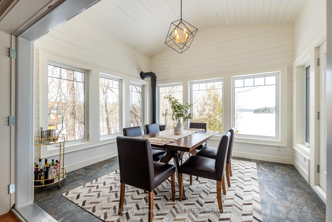
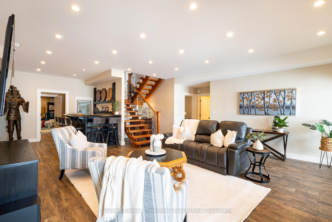
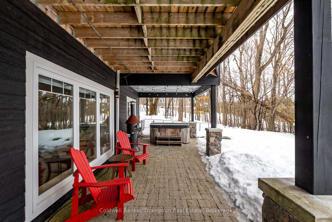
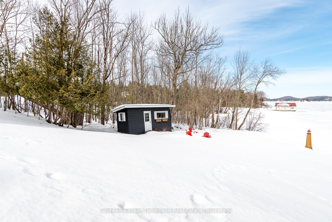
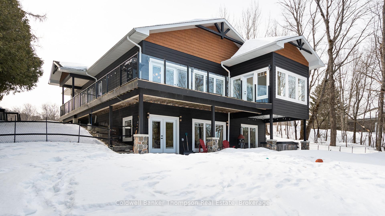
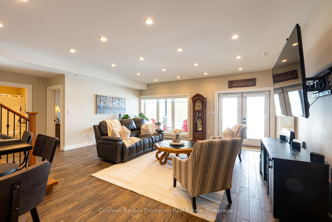

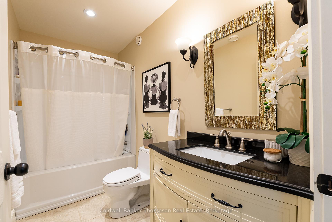
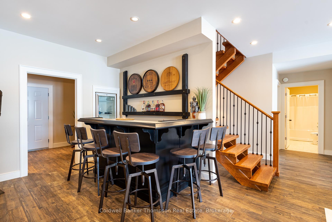
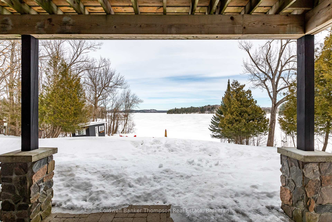
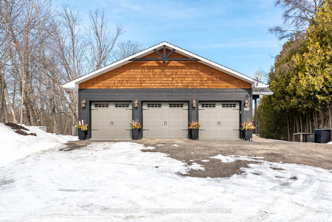
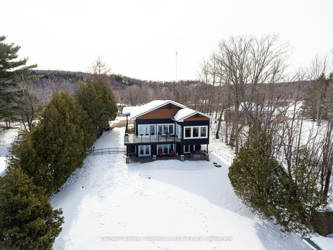
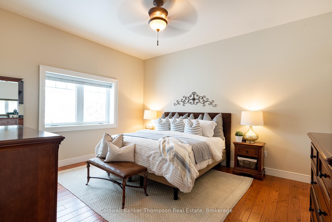
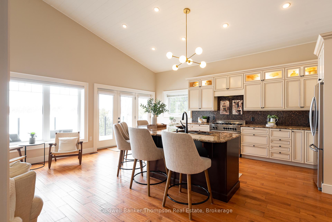
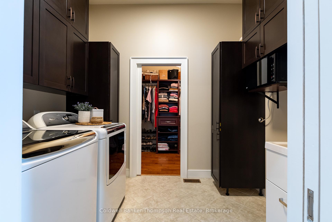
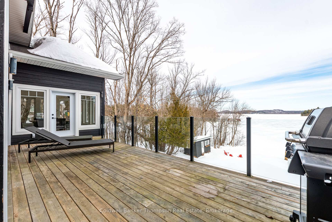
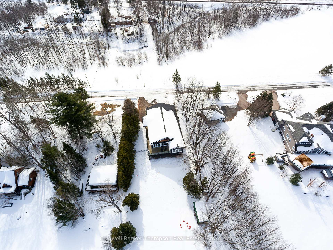


















































| Fall in love with this exceptional executive home or cottage on the shores of Lake Vernon, where sophisticated design meets effortless lakeside living. Perfectly positioned with a northern exposure, the property boasts a gentle, sloping landscape that leads you to the waters edge. Inside, a breathtaking open-concept living, dining, and kitchen area awaits, anchored by a stunning wall of windows that frame the lake views. The chefs kitchen features a natural gas range, an oversized island, and seamless access to the expansive decking with glass railings and a gas hookup for the BBQideal for entertaining. The spacious primary suite is a retreat of its own, offering a luxurious 4-piece ensuite, a walk-in closet, and direct access to the laundry area. This home is constructed with insulated concrete forms (ICF) right up to the trusses, offering exceptional energy efficiency, strength, and comfort year-round. Downstairs, two guest bedrooms and a 4-piece bath accompany a vast recreation room with a walkout, bar area, and an incredible bonus space beneath the garagecomplete with its own private stairwell from the garage. This versatile space is perfect for a home theatre, gym, man cave, or even a private home business. Step outside from the walkout basement to a covered area beneath the deck, where a hot tub invites you to soak in the stunning lake views. With access to over 40 miles of boating through the Huntsville lake and river system, this property offers endless opportunities for adventure. Modern comforts include a natural gas forced air furnace, central air conditioning, in-floor heating throughout the basement, a drilled well, an Eco Flow septic system, a Generac generator, and two natural gas fireplaces. With garbage and recycling pickup at the end of the private road, this home seamlessly blends convenience, luxury, and the best of waterfront living. |
| Price | $2,199,999 |
| Taxes: | $6487.61 |
| Assessment Year: | 2024 |
| Occupancy: | Owner |
| Address: | 150 Lighthouse Point Road , Huntsville, P1H 1Y7, Muskoka |
| Acreage: | < .50 |
| Directions/Cross Streets: | Aspdin Rd to Lakewood Park Rd to West Airport Rd to Lighthouse Point Rd |
| Rooms: | 9 |
| Rooms +: | 8 |
| Bedrooms: | 1 |
| Bedrooms +: | 2 |
| Family Room: | T |
| Basement: | Finished wit |
| Level/Floor | Room | Length(ft) | Width(ft) | Descriptions | |
| Room 1 | Main | Foyer | 7.81 | 10.92 | |
| Room 2 | Main | Bathroom | 5.08 | 6.1 | 2 Pc Bath |
| Room 3 | Main | Kitchen | 20.57 | 18.2 | |
| Room 4 | Main | Living Ro | 13.87 | 15.94 | |
| Room 5 | Main | Sunroom | 11.45 | 12.92 | |
| Room 6 | Main | Primary B | 13.45 | 15.58 | |
| Room 7 | Main | Bathroom | 9.02 | 9.15 | 4 Pc Ensuite |
| Room 8 | Main | Laundry | 9.15 | 6.92 | |
| Room 9 | Basement | Recreatio | 23.52 | 19.81 | |
| Room 10 | Basement | Bedroom | 11.94 | 13.87 | |
| Room 11 | Basement | Bathroom | 4.99 | 10.04 | 4 Pc Bath |
| Room 12 | Basement | Bedroom | 9.81 | 15.42 | |
| Room 13 | Basement | Utility R | 9.12 | 22.63 | |
| Room 14 | Basement | Other | 17.94 | 33.52 |
| Washroom Type | No. of Pieces | Level |
| Washroom Type 1 | 2 | Main |
| Washroom Type 2 | 4 | Main |
| Washroom Type 3 | 4 | Basement |
| Washroom Type 4 | 0 | |
| Washroom Type 5 | 0 |
| Total Area: | 0.00 |
| Approximatly Age: | 6-15 |
| Property Type: | Detached |
| Style: | Bungalow |
| Exterior: | Hardboard, Wood |
| Garage Type: | Attached |
| (Parking/)Drive: | Private, I |
| Drive Parking Spaces: | 4 |
| Park #1 | |
| Parking Type: | Private, I |
| Park #2 | |
| Parking Type: | Private |
| Park #3 | |
| Parking Type: | Inside Ent |
| Pool: | None |
| Other Structures: | Shed |
| Approximatly Age: | 6-15 |
| Approximatly Square Footage: | 1500-2000 |
| Property Features: | Cul de Sac/D, Hospital |
| CAC Included: | N |
| Water Included: | N |
| Cabel TV Included: | N |
| Common Elements Included: | N |
| Heat Included: | N |
| Parking Included: | N |
| Condo Tax Included: | N |
| Building Insurance Included: | N |
| Fireplace/Stove: | Y |
| Heat Type: | Forced Air |
| Central Air Conditioning: | Central Air |
| Central Vac: | N |
| Laundry Level: | Syste |
| Ensuite Laundry: | F |
| Elevator Lift: | False |
| Sewers: | Septic |
| Water: | Drilled W |
| Water Supply Types: | Drilled Well |
| Utilities-Cable: | N |
| Utilities-Hydro: | Y |
$
%
Years
This calculator is for demonstration purposes only. Always consult a professional
financial advisor before making personal financial decisions.
| Although the information displayed is believed to be accurate, no warranties or representations are made of any kind. |
| Coldwell Banker Thompson Real Estate |
- Listing -1 of 0
|
|

Dir:
416-901-9881
Bus:
416-901-8881
Fax:
416-901-9881
| Book Showing | Email a Friend |
Jump To:
At a Glance:
| Type: | Freehold - Detached |
| Area: | Muskoka |
| Municipality: | Huntsville |
| Neighbourhood: | Chaffey |
| Style: | Bungalow |
| Lot Size: | x 198.78(Feet) |
| Approximate Age: | 6-15 |
| Tax: | $6,487.61 |
| Maintenance Fee: | $0 |
| Beds: | 1+2 |
| Baths: | 3 |
| Garage: | 0 |
| Fireplace: | Y |
| Air Conditioning: | |
| Pool: | None |
Locatin Map:
Payment Calculator:

Contact Info
SOLTANIAN REAL ESTATE
Brokerage sharon@soltanianrealestate.com SOLTANIAN REAL ESTATE, Brokerage Independently owned and operated. 175 Willowdale Avenue #100, Toronto, Ontario M2N 4Y9 Office: 416-901-8881Fax: 416-901-9881Cell: 416-901-9881Office LocationFind us on map
Listing added to your favorite list
Looking for resale homes?

By agreeing to Terms of Use, you will have ability to search up to 310222 listings and access to richer information than found on REALTOR.ca through my website.

