$869,900
Available - For Sale
Listing ID: W12119451
280 Jean Landing Stre , Milton, L9E 1C7, Halton
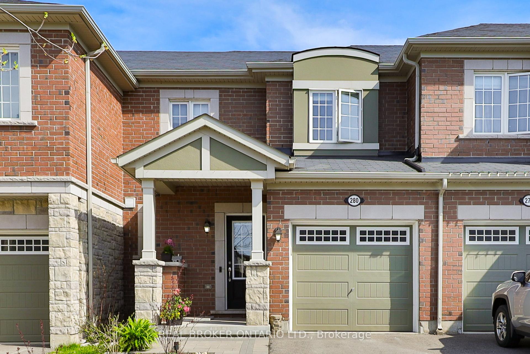

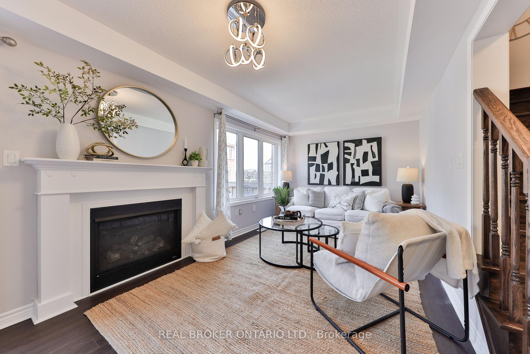
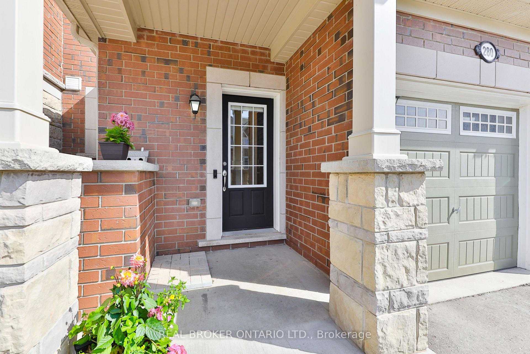
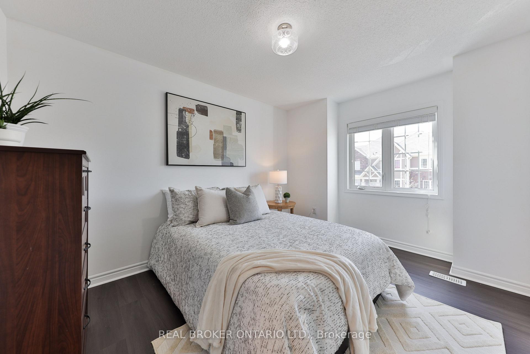
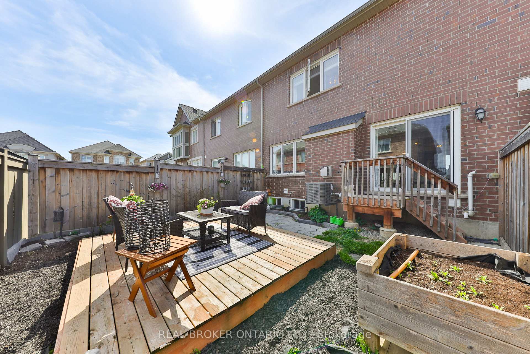
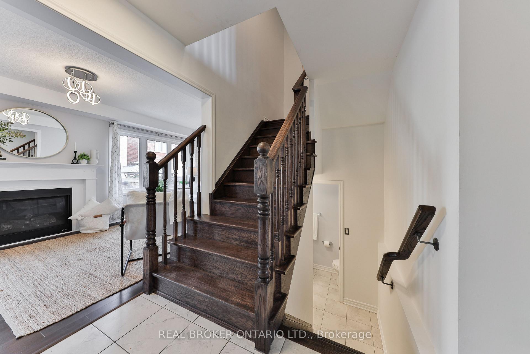
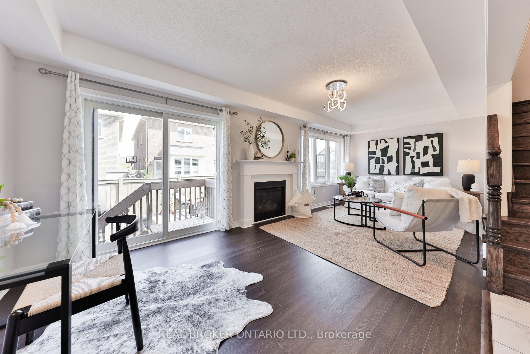
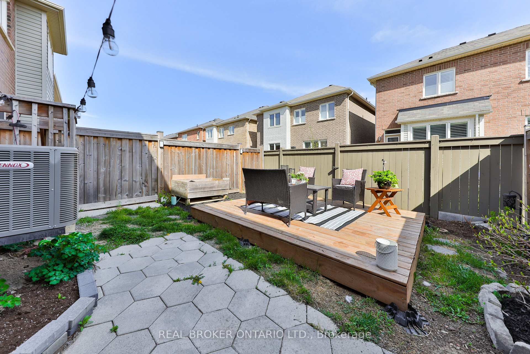
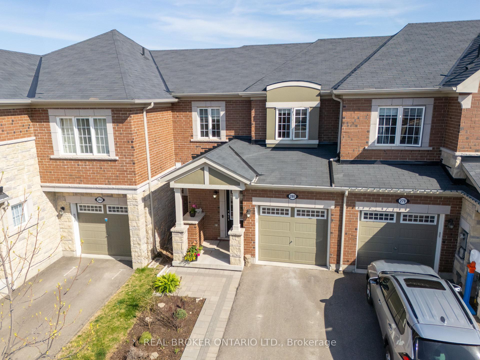
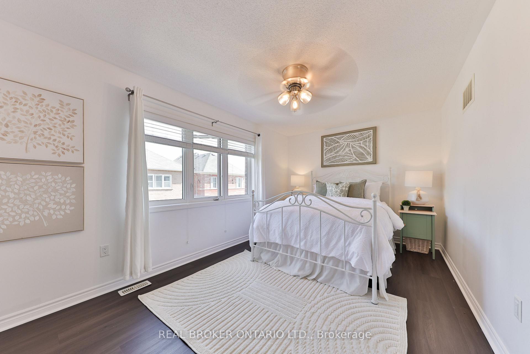
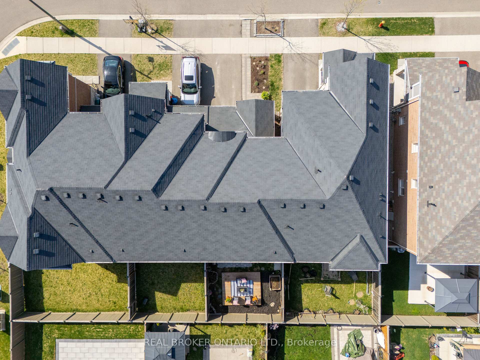
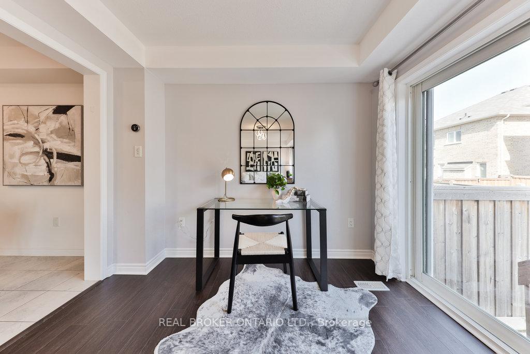
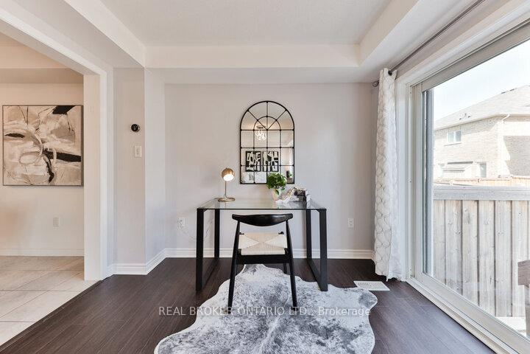
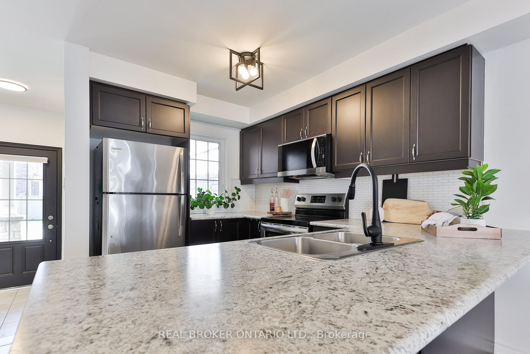
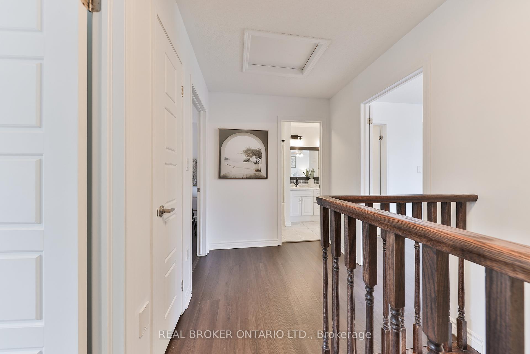
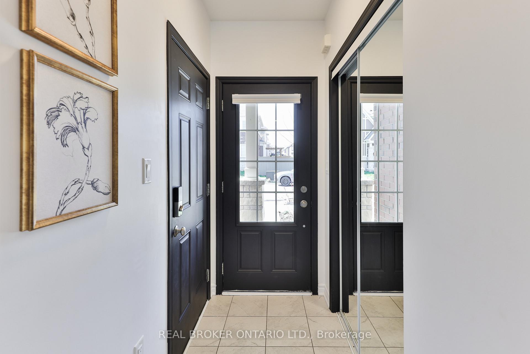
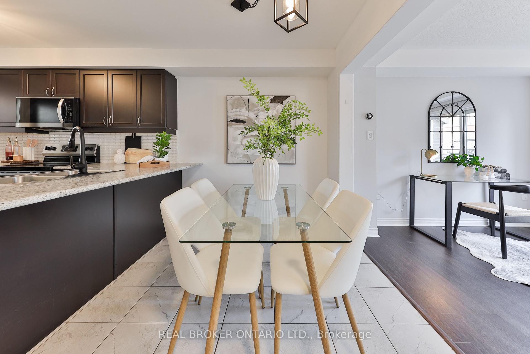

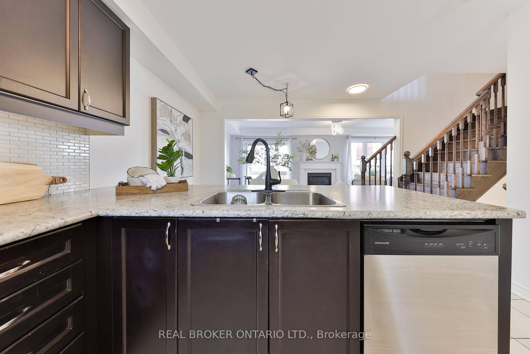
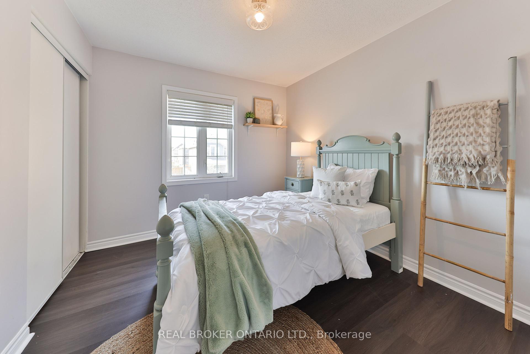
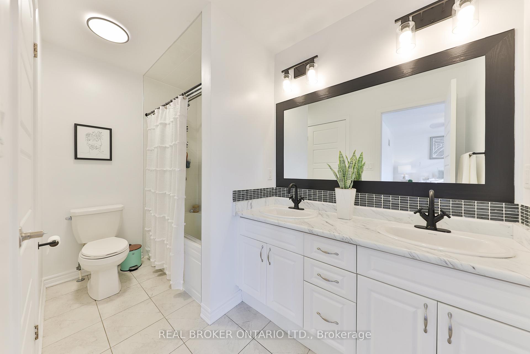






















| Welcome to 280 Jean Landing Street Stylish, Spacious & Perfectly Located in Milton's Ford Community Situated in one of Milton's most vibrant, family-friendly neighbourhoods, this modern 3-bedroom, 2-bathroom freehold townhouse offers the ideal blend of comfort, style, and convenience. Enjoy close proximity to top-rated schools, parks, trails, shopping, Hwy 401, and the Milton GO station making daily commuting and weekend adventures a breeze. Inside, the bright open-concept main floor welcomes you with large windows, sleek laminate flooring, and a cozy gas fireplace in the combined living and dining area. The modern kitchen features stainless steel appliances, ceramic floors, a built-in microwave, and a breakfast bar perfect for casual meals or entertaining. A walkout from the dining area leads to a private backyard with a deck, offering a perfect space for summer barbecues and relaxing outdoors. Upstairs, you'll find three generously sized bedrooms, including a spacious primary suite with a walk-in closet and direct access to a 4-piece semi-ensuite bath. A convenient 2-piece powder room is located on the main floor for guests. Additional features include a hardwood staircase, a WiFi-enabled garage door opener, garage with inside entry, and private driveway parking. The unfinished basement offers great potential for future expansion, whether you envision a home gym, recreation room, or additional living space.Located in a welcoming and growing community known for its scenic trails, excellent amenities, and family-friendly charm, 280 Jean Landing Street is move-in ready and perfectly suited for today's lifestyle.Live comfortably, entertain effortlessly, and thrive in Milton's Ford neighbourhood! |
| Price | $869,900 |
| Taxes: | $3187.23 |
| Occupancy: | Owner |
| Address: | 280 Jean Landing Stre , Milton, L9E 1C7, Halton |
| Acreage: | < .50 |
| Directions/Cross Streets: | Jean Landing & Duignan Cres |
| Rooms: | 6 |
| Bedrooms: | 3 |
| Bedrooms +: | 0 |
| Family Room: | F |
| Basement: | Unfinished |
| Level/Floor | Room | Length(ft) | Width(ft) | Descriptions | |
| Room 1 | Main | Living Ro | 9.91 | 22.17 | Laminate, Gas Fireplace, Combined w/Dining |
| Room 2 | Main | Dining Ro | 9.91 | 22.17 | Laminate, Overlooks Backyard, Combined w/Living |
| Room 3 | Main | Kitchen | 9.68 | 7.74 | Ceramic Floor, Stainless Steel Appl, B/I Microwave |
| Room 4 | Main | Breakfast | 7.41 | 11.58 | Ceramic Floor, Overlooks Dining, Breakfast Bar |
| Room 5 | Second | Primary B | 10.07 | 16.33 | 5 Pc Ensuite, Semi Ensuite, Walk-In Closet(s) |
| Room 6 | Second | Bedroom 2 | 11.51 | 9.84 | Broadloom, Closet |
| Room 7 | Second | Bedroom 3 | 10 | 9.58 | Broadloom, Closet |
| Washroom Type | No. of Pieces | Level |
| Washroom Type 1 | 2 | Main |
| Washroom Type 2 | 5 | Second |
| Washroom Type 3 | 0 | |
| Washroom Type 4 | 0 | |
| Washroom Type 5 | 0 |
| Total Area: | 0.00 |
| Approximatly Age: | 6-15 |
| Property Type: | Att/Row/Townhouse |
| Style: | 2-Storey |
| Exterior: | Brick, Other |
| Garage Type: | Built-In |
| (Parking/)Drive: | Private |
| Drive Parking Spaces: | 1 |
| Park #1 | |
| Parking Type: | Private |
| Park #2 | |
| Parking Type: | Private |
| Pool: | None |
| Approximatly Age: | 6-15 |
| Approximatly Square Footage: | 1100-1500 |
| Property Features: | School, Park |
| CAC Included: | N |
| Water Included: | N |
| Cabel TV Included: | N |
| Common Elements Included: | N |
| Heat Included: | N |
| Parking Included: | N |
| Condo Tax Included: | N |
| Building Insurance Included: | N |
| Fireplace/Stove: | Y |
| Heat Type: | Forced Air |
| Central Air Conditioning: | Central Air |
| Central Vac: | N |
| Laundry Level: | Syste |
| Ensuite Laundry: | F |
| Sewers: | Sewer |
$
%
Years
This calculator is for demonstration purposes only. Always consult a professional
financial advisor before making personal financial decisions.
| Although the information displayed is believed to be accurate, no warranties or representations are made of any kind. |
| REAL BROKER ONTARIO LTD. |
- Listing -1 of 0
|
|

Dir:
416-901-9881
Bus:
416-901-8881
Fax:
416-901-9881
| Virtual Tour | Book Showing | Email a Friend |
Jump To:
At a Glance:
| Type: | Freehold - Att/Row/Townhouse |
| Area: | Halton |
| Municipality: | Milton |
| Neighbourhood: | 1032 - FO Ford |
| Style: | 2-Storey |
| Lot Size: | x 80.38(Feet) |
| Approximate Age: | 6-15 |
| Tax: | $3,187.23 |
| Maintenance Fee: | $0 |
| Beds: | 3 |
| Baths: | 2 |
| Garage: | 0 |
| Fireplace: | Y |
| Air Conditioning: | |
| Pool: | None |
Locatin Map:
Payment Calculator:

Contact Info
SOLTANIAN REAL ESTATE
Brokerage sharon@soltanianrealestate.com SOLTANIAN REAL ESTATE, Brokerage Independently owned and operated. 175 Willowdale Avenue #100, Toronto, Ontario M2N 4Y9 Office: 416-901-8881Fax: 416-901-9881Cell: 416-901-9881Office LocationFind us on map
Listing added to your favorite list
Looking for resale homes?

By agreeing to Terms of Use, you will have ability to search up to 310222 listings and access to richer information than found on REALTOR.ca through my website.

