$779,900
Available - For Sale
Listing ID: S12117726
598 Champlain Road , Tiny, L9M 0C2, Simcoe
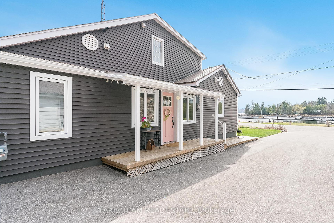
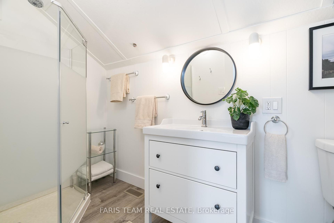
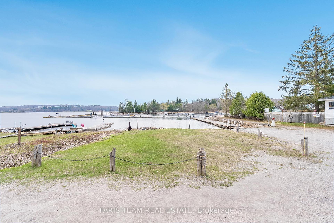
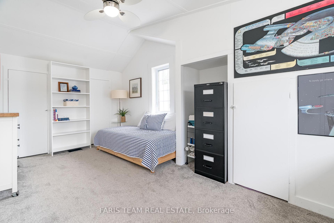
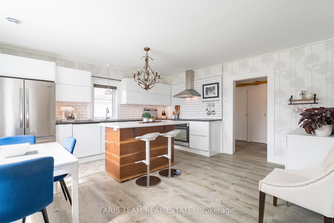
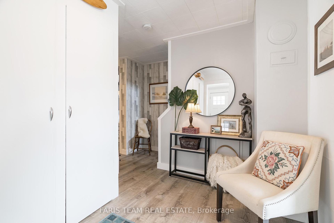
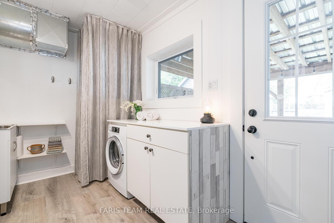
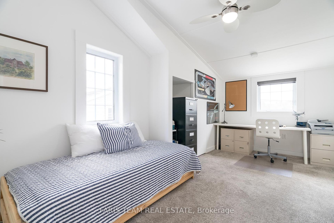
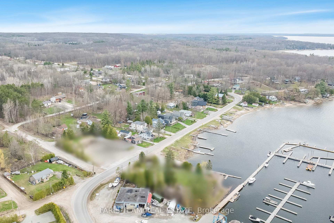
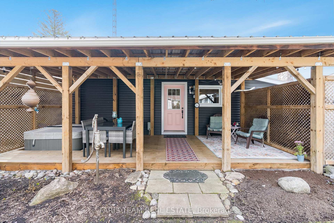
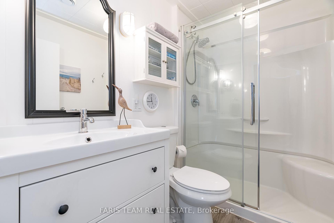
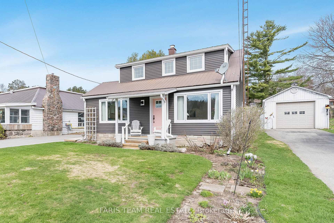
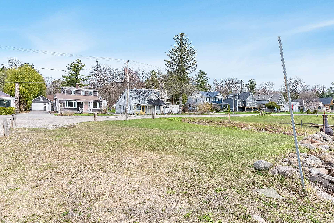

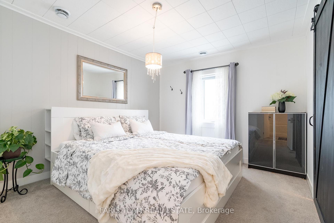
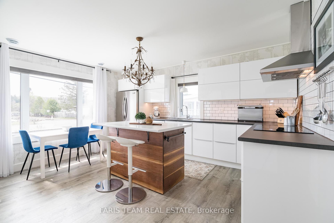

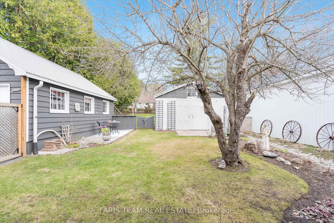
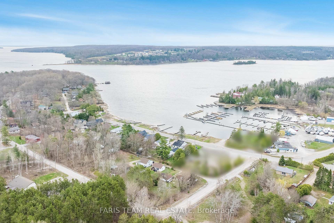
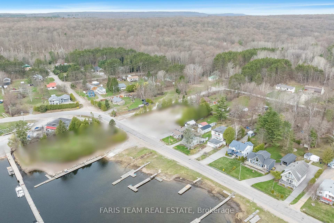
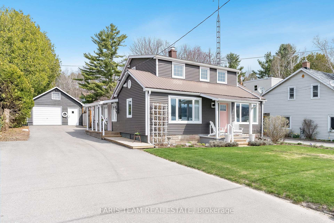
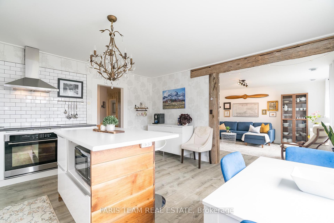
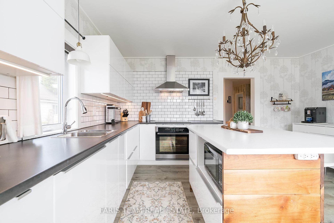
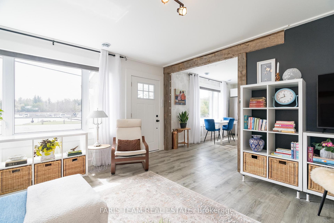
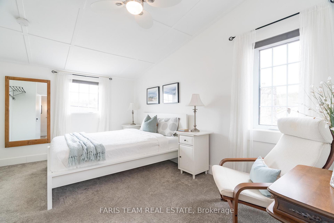
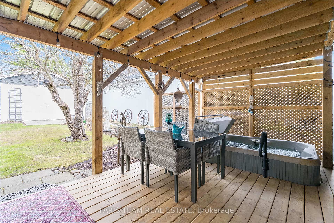
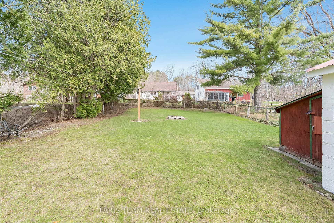
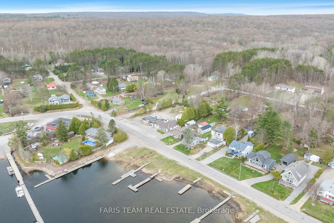
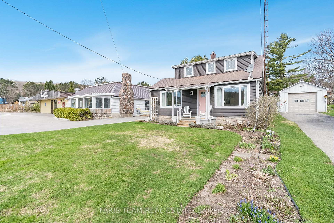
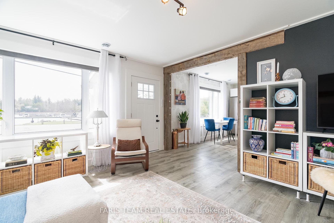
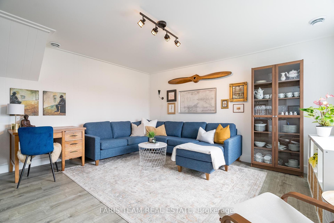
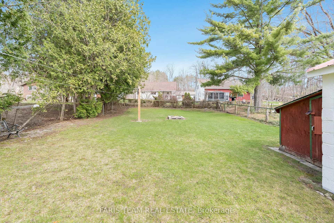
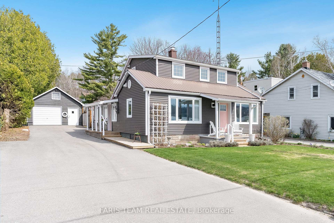
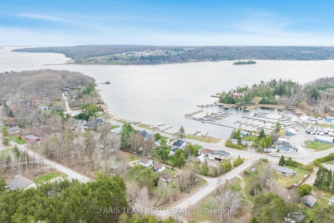
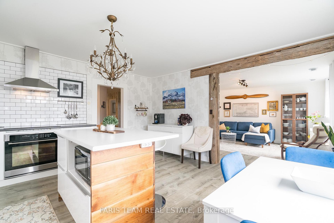
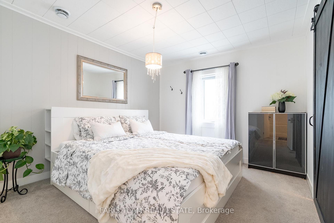
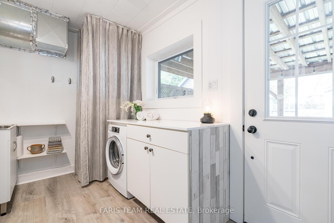
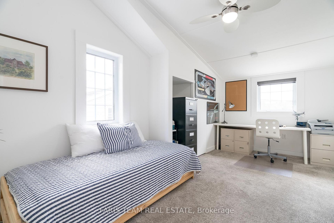
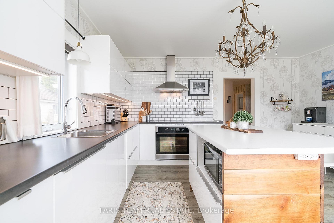
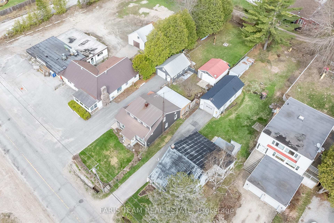
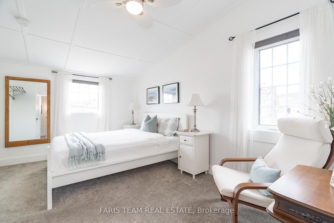
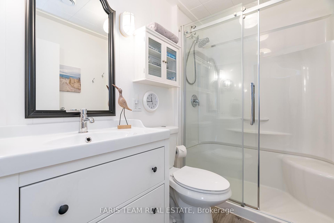

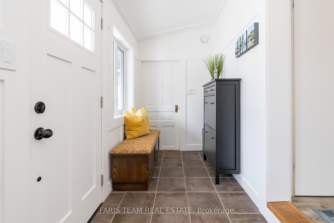
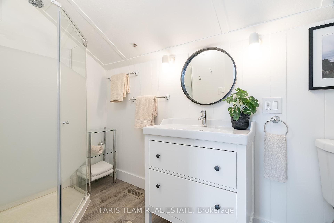
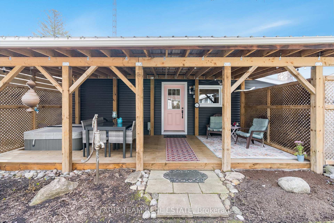
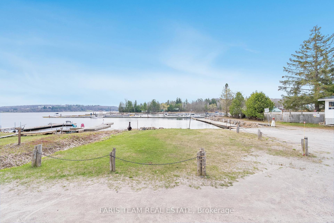
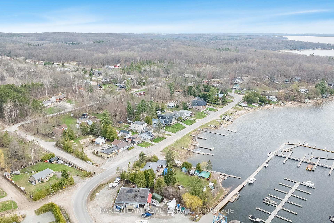
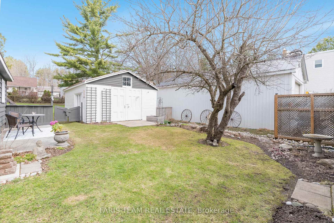
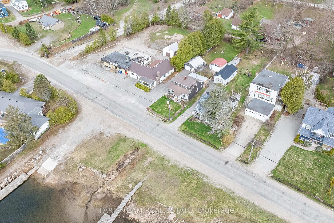
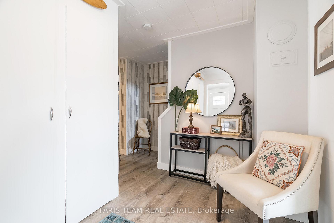
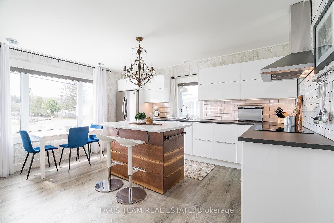
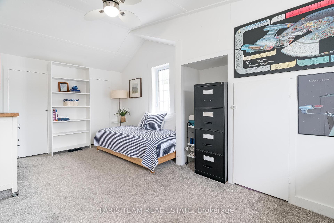
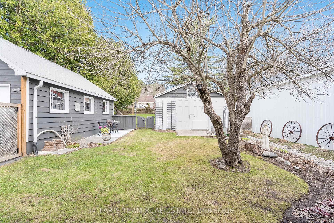
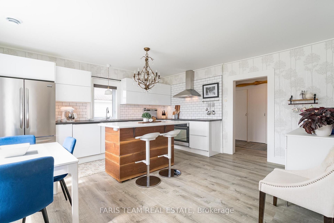
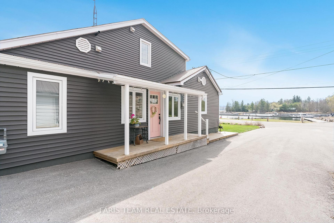
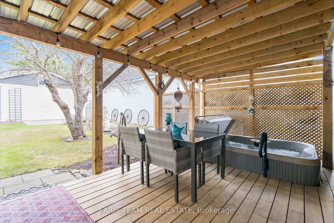
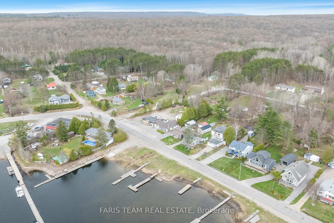


























































| Top 5 Reasons You Will Love This Home: 1) Enjoy stunning, unobstructed water views right across the street, with 50' of owned waterfront providing direct access to Georgian Bay; this completely turn-key property is a rare waterfront opportunity under a million deal for retirees, boating enthusiasts, families, cottagers, hobbyists, or anyone dreaming of a peaceful life by the water 2) Set on a deep, over 200' fenced lot, providing exceptional privacy and space to roam with a beautifully landscaped backyard complete with a covered back deck with a hot tub, perfect for soaking under the stars 3) Renovated from top-to-bottom since 2017, including new ductwork, air conditioning, and furnace (2017), luxury vinyl plank flooring throughout (2017), a fully updated kitchen with stainless-steel appliances (2017), new siding (2018), a fresh asphalt driveway (2022), beautifully renovated bathrooms (including one added in 2017), a fully insulated, waterproofed crawlspace, a water softener, UV filtration system, triple-glazed high-efficiency windows, and upgraded insulation for year-round comfort 4) Enjoy the ease of main level living with a bedroom paired with a massive walk-in closet that could easily be converted back into a fourth bedroom or used as a home office, nursery, or creative space, along with a main level laundry room, plus two additional bedrooms upstairs 5) The oversized 1.5-car detached garage and workshop offers the perfect space for hobbies, projects, or extra storage, fully powered and ready for whatever you envision, along with an additional electrified outbuilding adding even more flexibility. 1,612 above grade sq.ft. Visit our website for more detailed information. |
| Price | $779,900 |
| Taxes: | $1871.74 |
| Occupancy: | Owner |
| Address: | 598 Champlain Road , Tiny, L9M 0C2, Simcoe |
| Acreage: | < .50 |
| Directions/Cross Streets: | Peek A Boo Trl/Champlain Rd |
| Rooms: | 7 |
| Bedrooms: | 3 |
| Bedrooms +: | 0 |
| Family Room: | F |
| Basement: | Unfinished, Crawl Space |
| Level/Floor | Room | Length(ft) | Width(ft) | Descriptions | |
| Room 1 | Main | Kitchen | 15.28 | 15.15 | Vinyl Floor, Stainless Steel Appl, Breakfast Bar |
| Room 2 | Main | Living Ro | 15.28 | 13.61 | Vinyl Floor, Large Window, Open Concept |
| Room 3 | Main | Bedroom | 11.74 | 10.43 | Walk-In Closet(s), Window |
| Room 4 | Main | Laundry | 11.32 | 7.08 | Vinyl Floor, Laundry Sink, W/O To Porch |
| Room 5 | Main | Mud Room | 12.6 | 5.02 | Ceramic Floor, Vaulted Ceiling(s), Window |
| Room 6 | Second | Bedroom | 14.5 | 9.97 | 3 Pc Ensuite, Vaulted Ceiling(s), Window |
| Room 7 | Second | Bedroom | 17.38 | 9.87 | Large Closet, Window, Ceiling Fan(s) |
| Washroom Type | No. of Pieces | Level |
| Washroom Type 1 | 3 | Main |
| Washroom Type 2 | 3 | Second |
| Washroom Type 3 | 0 | |
| Washroom Type 4 | 0 | |
| Washroom Type 5 | 0 |
| Total Area: | 0.00 |
| Approximatly Age: | 51-99 |
| Property Type: | Detached |
| Style: | 2-Storey |
| Exterior: | Vinyl Siding |
| Garage Type: | Detached |
| (Parking/)Drive: | Mutual |
| Drive Parking Spaces: | 4 |
| Park #1 | |
| Parking Type: | Mutual |
| Park #2 | |
| Parking Type: | Mutual |
| Pool: | None |
| Other Structures: | Workshop |
| Approximatly Age: | 51-99 |
| Approximatly Square Footage: | 1500-2000 |
| Property Features: | Waterfront |
| CAC Included: | N |
| Water Included: | N |
| Cabel TV Included: | N |
| Common Elements Included: | N |
| Heat Included: | N |
| Parking Included: | N |
| Condo Tax Included: | N |
| Building Insurance Included: | N |
| Fireplace/Stove: | N |
| Heat Type: | Forced Air |
| Central Air Conditioning: | Central Air |
| Central Vac: | N |
| Laundry Level: | Syste |
| Ensuite Laundry: | F |
| Sewers: | Septic |
| Water: | Sand Poin |
| Water Supply Types: | Sand Point W |
$
%
Years
This calculator is for demonstration purposes only. Always consult a professional
financial advisor before making personal financial decisions.
| Although the information displayed is believed to be accurate, no warranties or representations are made of any kind. |
| FARIS TEAM REAL ESTATE |
- Listing -1 of 0
|
|

Dir:
416-901-9881
Bus:
416-901-8881
Fax:
416-901-9881
| Virtual Tour | Book Showing | Email a Friend |
Jump To:
At a Glance:
| Type: | Freehold - Detached |
| Area: | Simcoe |
| Municipality: | Tiny |
| Neighbourhood: | Rural Tiny |
| Style: | 2-Storey |
| Lot Size: | x 220.00(Feet) |
| Approximate Age: | 51-99 |
| Tax: | $1,871.74 |
| Maintenance Fee: | $0 |
| Beds: | 3 |
| Baths: | 2 |
| Garage: | 0 |
| Fireplace: | N |
| Air Conditioning: | |
| Pool: | None |
Locatin Map:
Payment Calculator:

Contact Info
SOLTANIAN REAL ESTATE
Brokerage sharon@soltanianrealestate.com SOLTANIAN REAL ESTATE, Brokerage Independently owned and operated. 175 Willowdale Avenue #100, Toronto, Ontario M2N 4Y9 Office: 416-901-8881Fax: 416-901-9881Cell: 416-901-9881Office LocationFind us on map
Listing added to your favorite list
Looking for resale homes?

By agreeing to Terms of Use, you will have ability to search up to 310222 listings and access to richer information than found on REALTOR.ca through my website.

