$605,000
Available - For Sale
Listing ID: C12119360
415 Jarvis Stre , Toronto, M4Y 3C1, Toronto
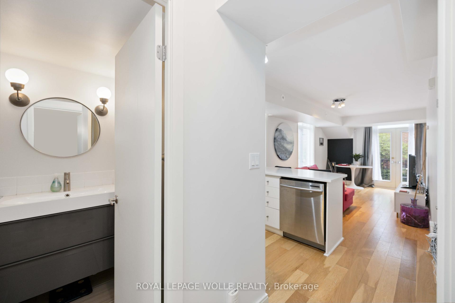
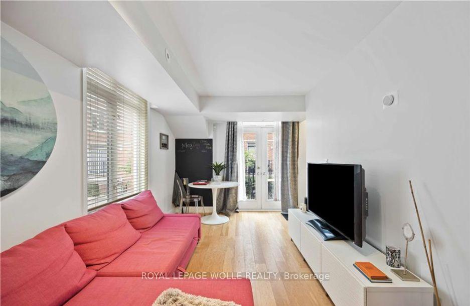
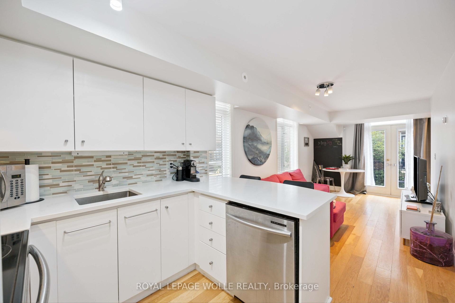
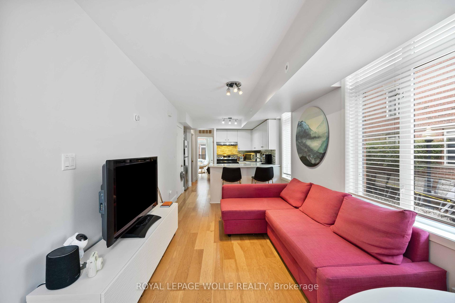
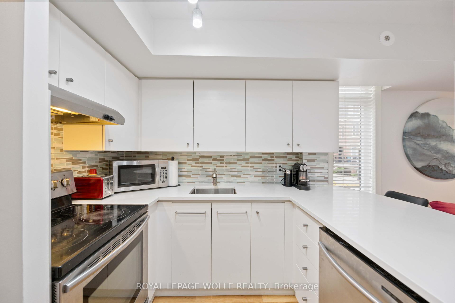
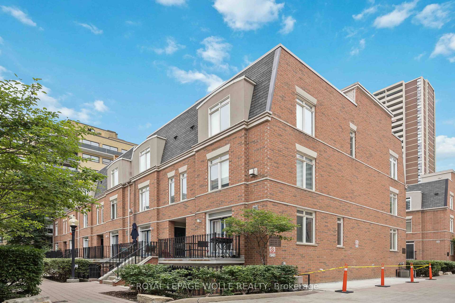
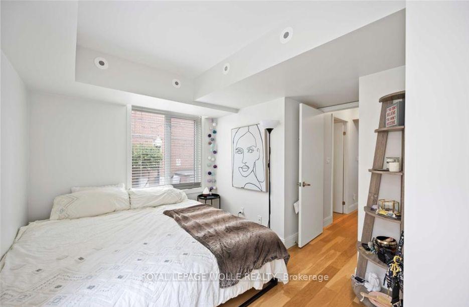
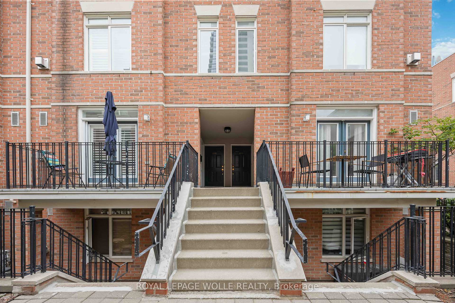
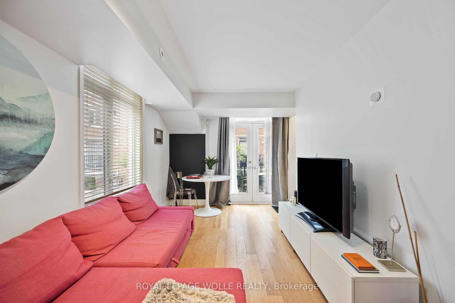
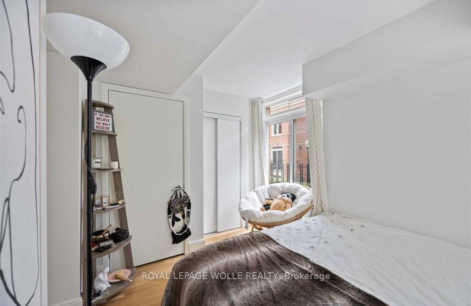
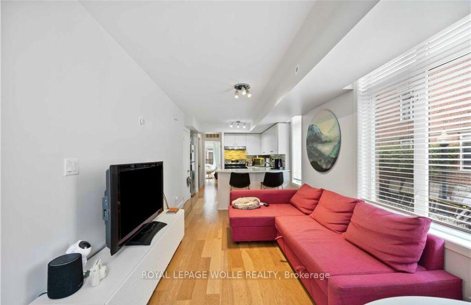
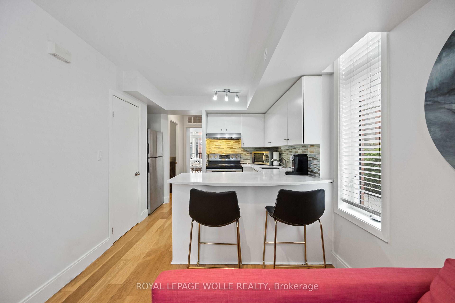
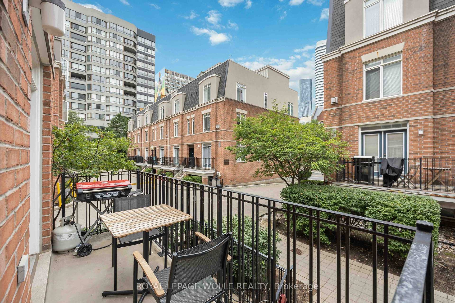
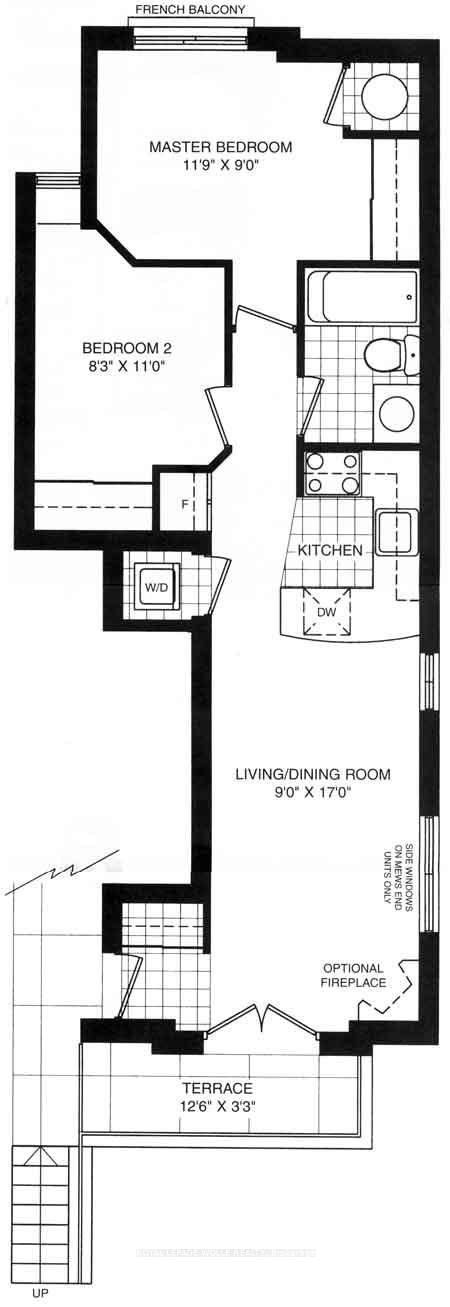
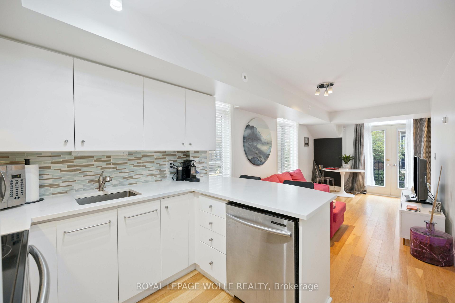
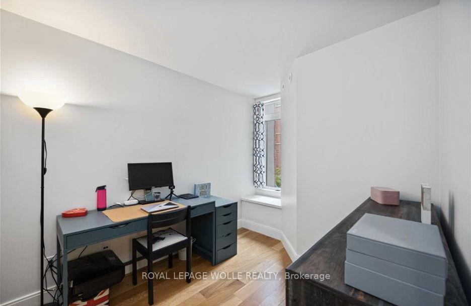
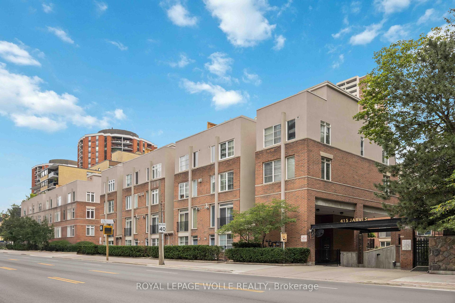
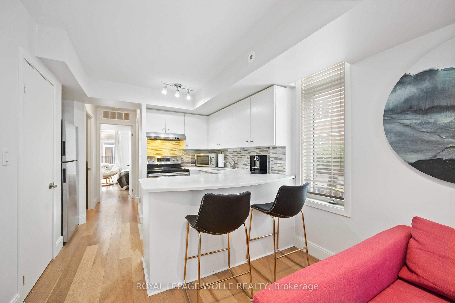
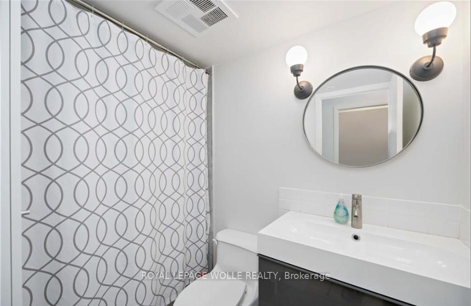
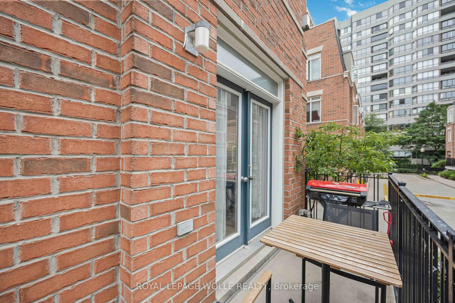
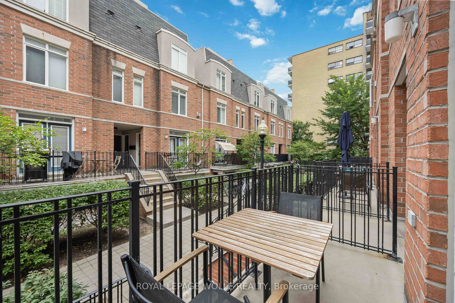
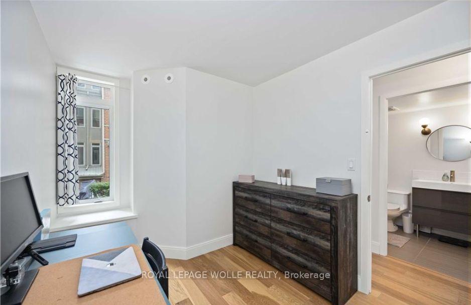
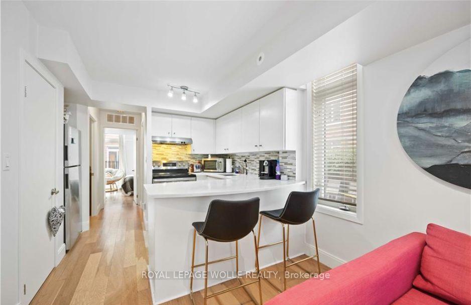
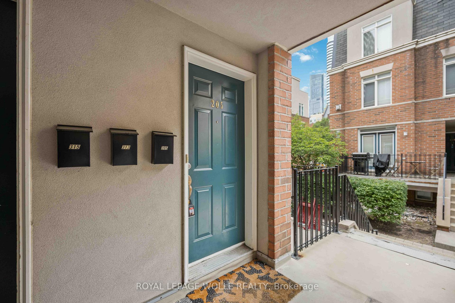
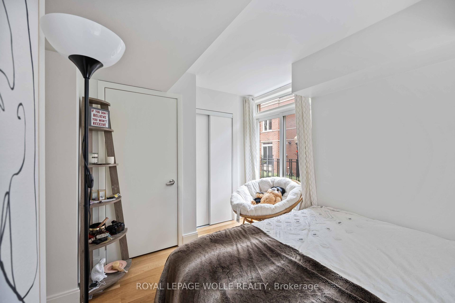
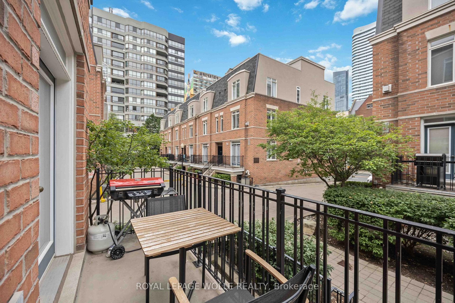
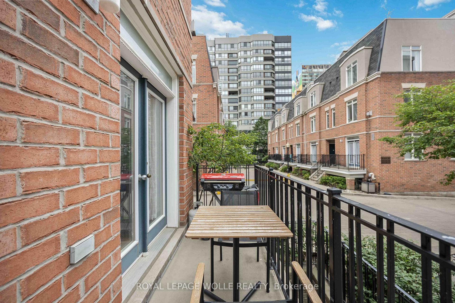



























| Welcome to this beautifully maintained, carpet-free condo townhouse, perfectly suited for young professionals or first-time homebuyers seeking the excitement of downtown living. The bright living area features large windows, creating an open and inviting space. The kitchen is stylishly appointed with quartz countertops, stainless steel appliances (Fridge 2024), a convenient breakfast bar, and ample storage. Both bedrooms are generously sized, with large closets and thoughtful touches like a Juliet balcony in the primary bedroom and a cozy bay window in the secondary bedroom. A modern 4-piece bathroom adds to the home's contemporary appeal. Enjoy your private patio balcony, perfect for morning coffee or evening relaxation. Located in a quiet complex with a peaceful courtyard, this unit provides a serene escape from city life. Yet, it's just a short walk from essential amenities and iconic downtown Toronto attractions like Yonge-Dundas Square, the Eaton Centre, and just steps from the world-renowned Toronto Metropolitan University. Excellent transit links make commuting easy. This condo also includes one underground parking spot, offering convenience and peace of mind. Experience the best of urban living in this rare gem...Schedule a viewing today and make Unit 205 your home! |
| Price | $605,000 |
| Taxes: | $2274.62 |
| Assessment Year: | 2024 |
| Occupancy: | Vacant |
| Address: | 415 Jarvis Stre , Toronto, M4Y 3C1, Toronto |
| Postal Code: | M4Y 3C1 |
| Province/State: | Toronto |
| Directions/Cross Streets: | Jarvis & Carlton |
| Level/Floor | Room | Length(ft) | Width(ft) | Descriptions | |
| Room 1 | Main | Living Ro | 16.99 | 8.99 | Combined w/Kitchen, Hardwood Floor, W/O To Balcony |
| Room 2 | Main | Kitchen | 16.99 | 8.99 | Combined w/Dining, Breakfast Bar, Quartz Counter |
| Room 3 | Main | Primary B | 11.91 | 8.99 | Double Closet, Hardwood Floor, Juliette Balcony |
| Room 4 | Main | Bedroom 2 | 8.3 | 11.15 | Double Closet, Bay Window, Hardwood Floor |
| Room 5 | Main | Bathroom | 4 Pc Bath |
| Washroom Type | No. of Pieces | Level |
| Washroom Type 1 | 3 | Main |
| Washroom Type 2 | 0 | |
| Washroom Type 3 | 0 | |
| Washroom Type 4 | 0 | |
| Washroom Type 5 | 0 |
| Total Area: | 0.00 |
| Washrooms: | 1 |
| Heat Type: | Forced Air |
| Central Air Conditioning: | Central Air |
$
%
Years
This calculator is for demonstration purposes only. Always consult a professional
financial advisor before making personal financial decisions.
| Although the information displayed is believed to be accurate, no warranties or representations are made of any kind. |
| ROYAL LEPAGE WOLLE REALTY |
- Listing -1 of 0
|
|

Dir:
416-901-9881
Bus:
416-901-8881
Fax:
416-901-9881
| Book Showing | Email a Friend |
Jump To:
At a Glance:
| Type: | Com - Condo Townhouse |
| Area: | Toronto |
| Municipality: | Toronto C08 |
| Neighbourhood: | Cabbagetown-South St. James Town |
| Style: | 1 Storey/Apt |
| Lot Size: | x 0.00() |
| Approximate Age: | |
| Tax: | $2,274.62 |
| Maintenance Fee: | $423.15 |
| Beds: | 2 |
| Baths: | 1 |
| Garage: | 0 |
| Fireplace: | N |
| Air Conditioning: | |
| Pool: |
Locatin Map:
Payment Calculator:

Contact Info
SOLTANIAN REAL ESTATE
Brokerage sharon@soltanianrealestate.com SOLTANIAN REAL ESTATE, Brokerage Independently owned and operated. 175 Willowdale Avenue #100, Toronto, Ontario M2N 4Y9 Office: 416-901-8881Fax: 416-901-9881Cell: 416-901-9881Office LocationFind us on map
Listing added to your favorite list
Looking for resale homes?

By agreeing to Terms of Use, you will have ability to search up to 310222 listings and access to richer information than found on REALTOR.ca through my website.

