$1,599,000
Available - For Sale
Listing ID: W12119485
5168 Hidden Valley Cour , Mississauga, L5M 3P1, Peel

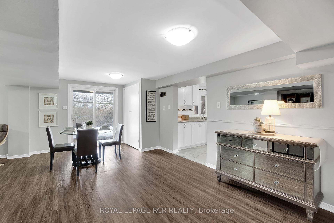
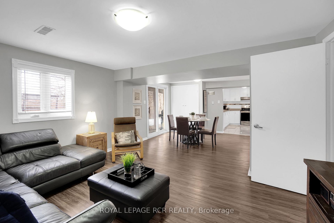
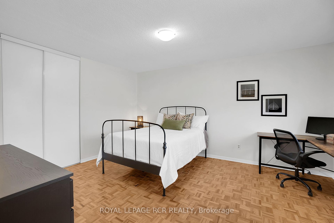
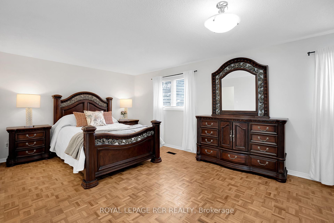

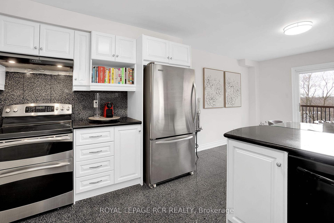
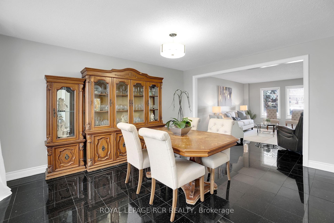
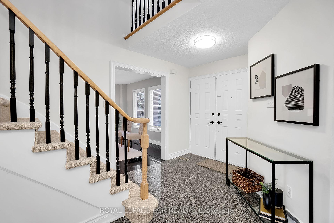
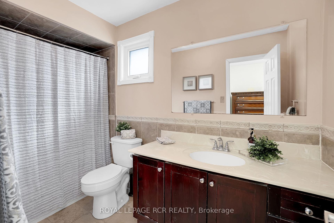
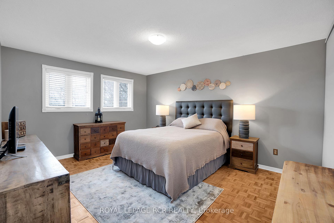
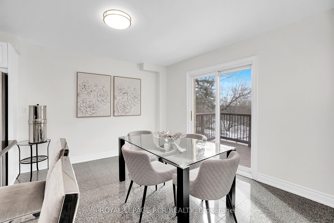
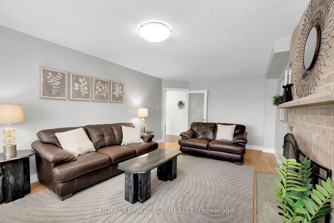
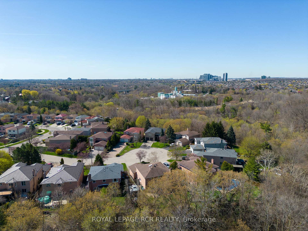
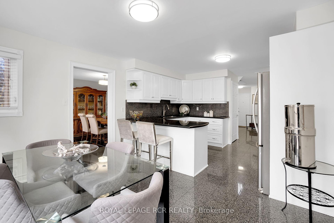
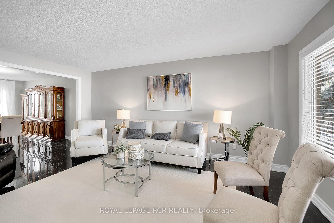
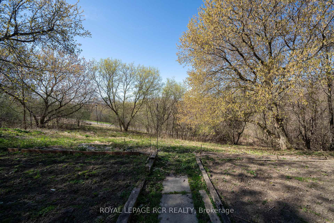
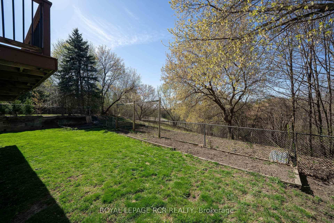
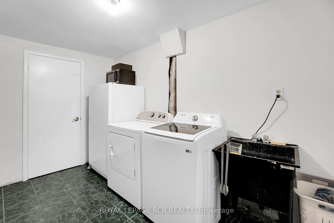
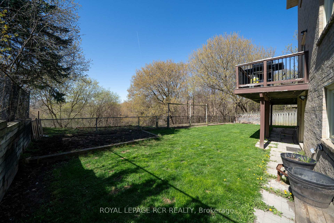

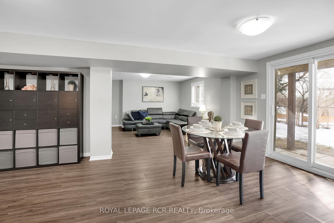
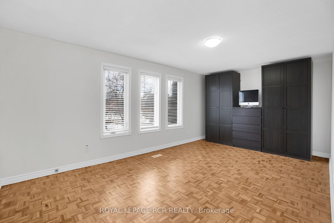
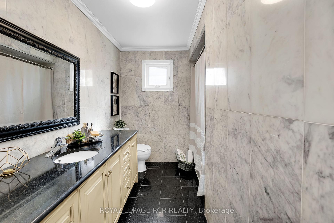
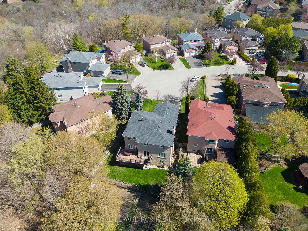
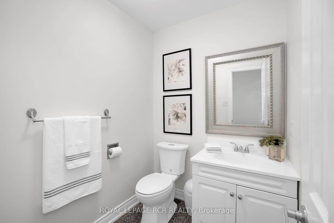
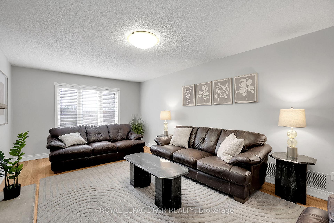
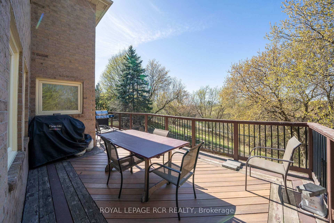
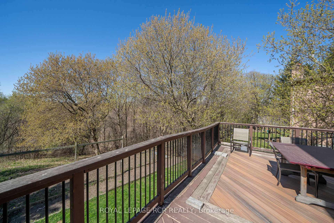
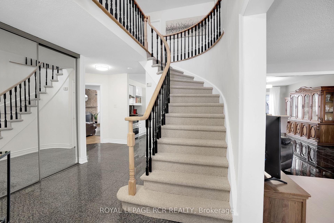
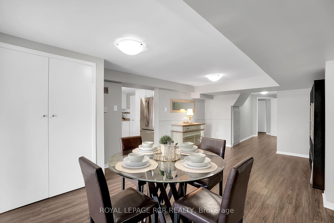
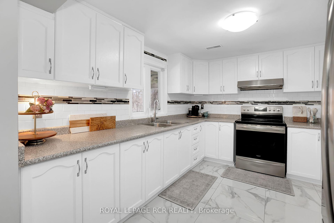
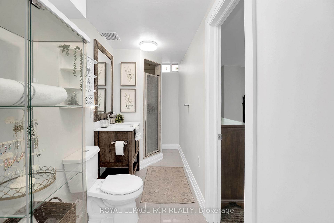
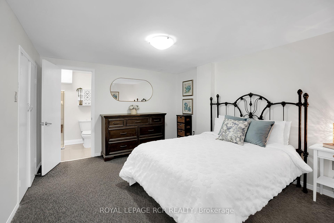
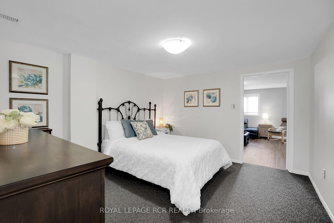
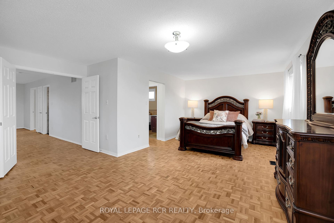
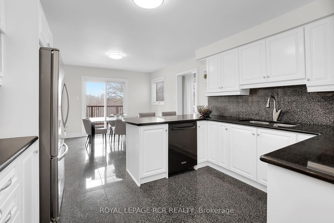
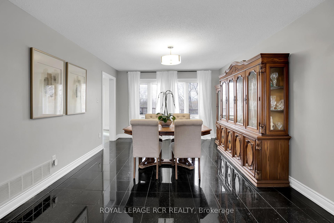
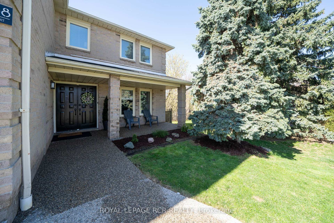
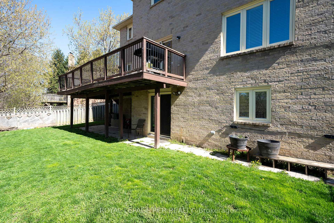
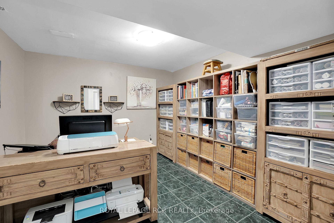

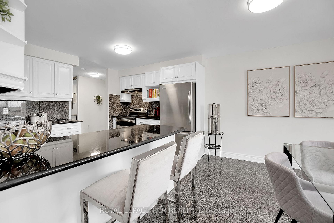
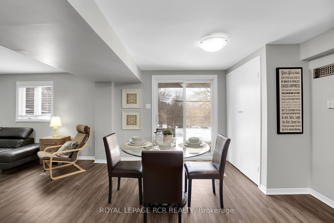
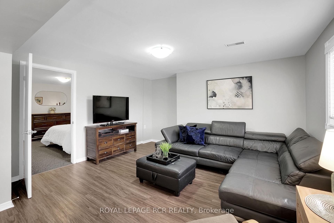
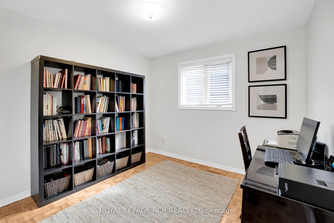
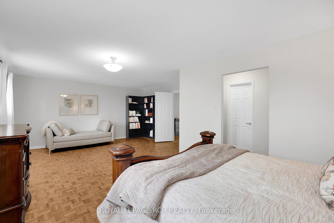
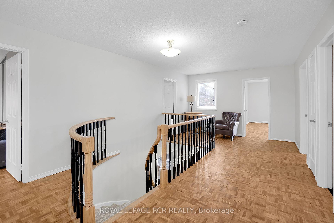
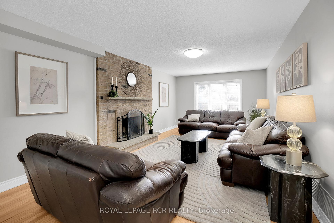
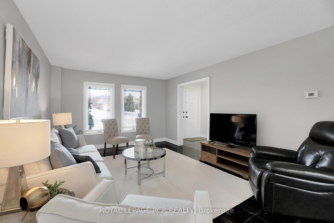


















































| Welcome Home to East Credit, Mississauga and this spectacular 5+1 Bedroom Home located on a quiet family friendly Court backing on to Carolyn Creek Ravine, perfectly situated on a true unobstructed Ravine Lot! This home is sure to impress from first approach, with lovely curb appeal this home beckons you inside, boasting high end finishes throughout and an expansive view for your very own private and tranquil Yard sanctuary. As you enter the grand foyer filled with natural sunlight, you are immediately impressed with the gleaming granite flooring, high end trims and finishes. The Main Level offers formal principal rooms; Living & Dining Rooms boasting true elegance and comfort, the perfect space to entertain guests and gather. This Level also offers a cozy Family Room with a fireplace, a home chef dream family style eat-in Kitchen with granite counters and a convenient Breakfast Bar and additionally a Dining Area with walk-out to the expansive upper deck. Enjoy hosting parties in this space or take your guests and meals outside and enjoy the view! The large upper deck offers a great space to enjoy the outdoors, barbecue, relax, unwind and entertain alike. This Level also offers a 2-piece Guest Washroom and a Mud Room with access to the 2-Car Garage. The 2nd Level boasts a Primary Suite with 4-piece Ensuite and Walk-In Closet, 4 additional sizeable Bedrooms & a 4-piece Main Washroom. The finished above grade, open concept apartment style Lower Level with Walk-Out to the Yard is the perfect space for the multi-generation family, or a great space for the family Nanny. Featuring a modern open concept layout this space offers a spacious Living Room, large Dining Area, generous Kitchen with Pantry, a lovely Bedroom with 3-piece Ensuite, Office, Laundry Room, Cold Room and plenty of Storage and More! In a great area, near Parks, Schools, Walking Trails, Transit and all Amenities you do not want to miss this opportunity to call 5168 Hidden Valley Court Home! 10+! |
| Price | $1,599,000 |
| Taxes: | $8322.52 |
| Assessment Year: | 2024 |
| Occupancy: | Owner |
| Address: | 5168 Hidden Valley Cour , Mississauga, L5M 3P1, Peel |
| Directions/Cross Streets: | Eglinton Ave W & Creditview Rd |
| Rooms: | 9 |
| Rooms +: | 5 |
| Bedrooms: | 5 |
| Bedrooms +: | 1 |
| Family Room: | T |
| Basement: | Finished wit, Full |
| Level/Floor | Room | Length(ft) | Width(ft) | Descriptions | |
| Room 1 | Main | Breakfast | 17.55 | 12.23 | Granite Floor, Formal Rm, Window |
| Room 2 | Main | Dining Ro | 14.96 | 11.91 | Granite Floor, Formal Rm, Window |
| Room 3 | Main | Kitchen | 12.3 | 10.69 | Granite Floor, Granite Counters, B/I Dishwasher |
| Room 4 | Main | Breakfast | 12.3 | 9.51 | Granite Floor, Window, Walk-Out |
| Room 5 | Main | Family Ro | 22.99 | 12.2 | Hardwood Floor, Fireplace, Window |
| Room 6 | Second | Primary B | 24.93 | 16.56 | Parquet, 4 Pc Ensuite, Walk-In Closet(s) |
| Room 7 | Second | Bedroom 2 | 15.32 | 12.43 | Parquet, Closet, Window |
| Room 8 | Second | Bedroom 3 | 14.96 | 12.37 | Parquet, Closet, Window |
| Room 9 | Second | Bedroom 4 | 12.3 | 10.14 | Parquet, Closet, Window |
| Room 10 | Second | Bedroom 5 | 18.73 | 14.37 | Parquet, Separate Room, Window |
| Room 11 | Lower | Living Ro | 14.07 | 13.94 | Laminate, Open Concept, Window |
| Room 12 | Lower | Bedroom | 12.69 | 11.61 | Laminate, 3 Pc Ensuite, Closet |
| Room 13 | Lower | Dining Ro | 20.14 | 12.33 | Laminate, Open Concept, Walk-Out |
| Room 14 | Lower | Kitchen | 11.84 | 9.48 | Tile Floor, Pantry, Ceramic Backsplash |
| Room 15 | Lower | Office | 12.04 | 10.92 | Ceramic Floor, Separate Room |
| Washroom Type | No. of Pieces | Level |
| Washroom Type 1 | 2 | Main |
| Washroom Type 2 | 4 | Second |
| Washroom Type 3 | 4 | Second |
| Washroom Type 4 | 3 | Lower |
| Washroom Type 5 | 0 |
| Total Area: | 0.00 |
| Approximatly Age: | 31-50 |
| Property Type: | Detached |
| Style: | 2-Storey |
| Exterior: | Brick |
| Garage Type: | Attached |
| Drive Parking Spaces: | 4 |
| Pool: | None |
| Approximatly Age: | 31-50 |
| Approximatly Square Footage: | 3000-3500 |
| CAC Included: | N |
| Water Included: | N |
| Cabel TV Included: | N |
| Common Elements Included: | N |
| Heat Included: | N |
| Parking Included: | N |
| Condo Tax Included: | N |
| Building Insurance Included: | N |
| Fireplace/Stove: | Y |
| Heat Type: | Forced Air |
| Central Air Conditioning: | Central Air |
| Central Vac: | N |
| Laundry Level: | Syste |
| Ensuite Laundry: | F |
| Sewers: | Sewer |
$
%
Years
This calculator is for demonstration purposes only. Always consult a professional
financial advisor before making personal financial decisions.
| Although the information displayed is believed to be accurate, no warranties or representations are made of any kind. |
| ROYAL LEPAGE RCR REALTY |
- Listing -1 of 0
|
|

Dir:
416-901-9881
Bus:
416-901-8881
Fax:
416-901-9881
| Virtual Tour | Book Showing | Email a Friend |
Jump To:
At a Glance:
| Type: | Freehold - Detached |
| Area: | Peel |
| Municipality: | Mississauga |
| Neighbourhood: | East Credit |
| Style: | 2-Storey |
| Lot Size: | x 120.06(Feet) |
| Approximate Age: | 31-50 |
| Tax: | $8,322.52 |
| Maintenance Fee: | $0 |
| Beds: | 5+1 |
| Baths: | 4 |
| Garage: | 0 |
| Fireplace: | Y |
| Air Conditioning: | |
| Pool: | None |
Locatin Map:
Payment Calculator:

Contact Info
SOLTANIAN REAL ESTATE
Brokerage sharon@soltanianrealestate.com SOLTANIAN REAL ESTATE, Brokerage Independently owned and operated. 175 Willowdale Avenue #100, Toronto, Ontario M2N 4Y9 Office: 416-901-8881Fax: 416-901-9881Cell: 416-901-9881Office LocationFind us on map
Listing added to your favorite list
Looking for resale homes?

By agreeing to Terms of Use, you will have ability to search up to 310222 listings and access to richer information than found on REALTOR.ca through my website.

