$1,359,000
Available - For Sale
Listing ID: W12119387
36 Yarmouth Stre , Brampton, L7A 0C3, Peel
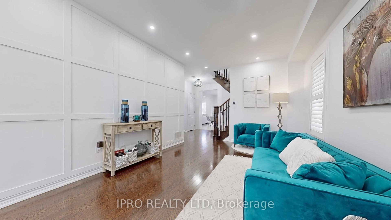
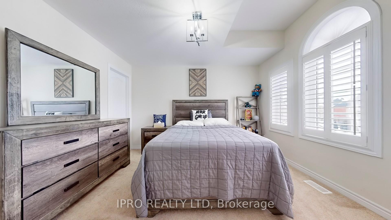
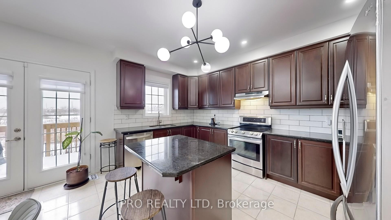
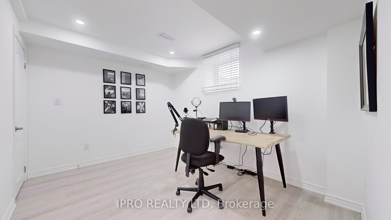
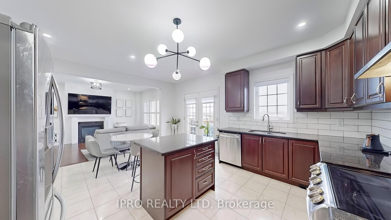
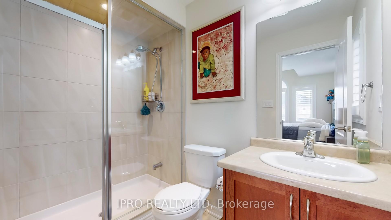
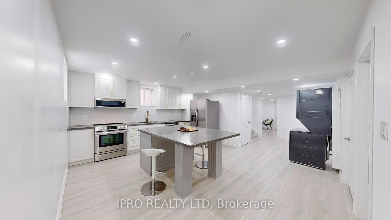
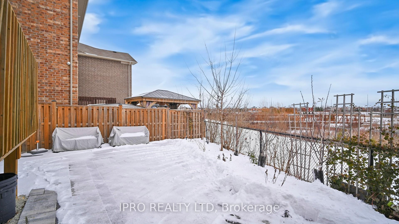
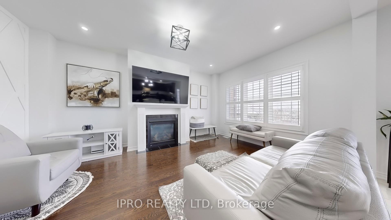
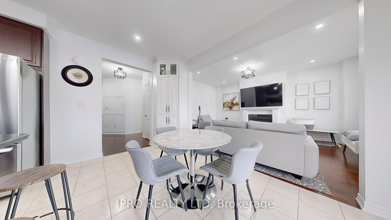
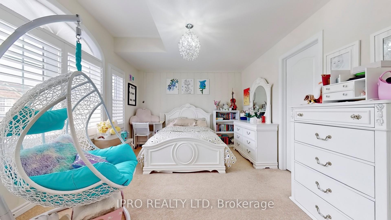

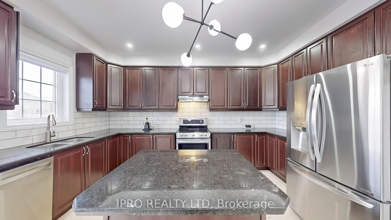
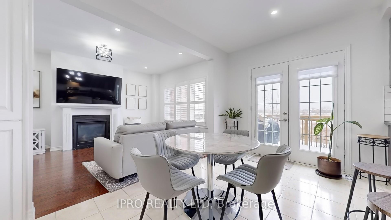
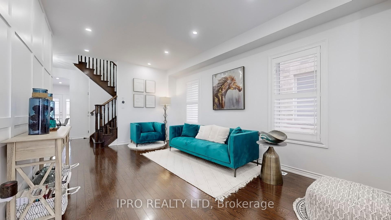
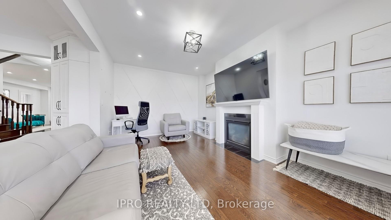
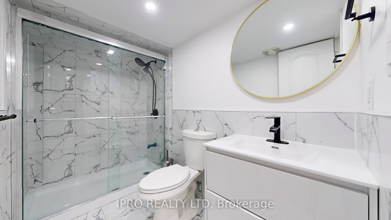
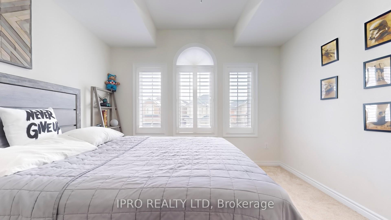
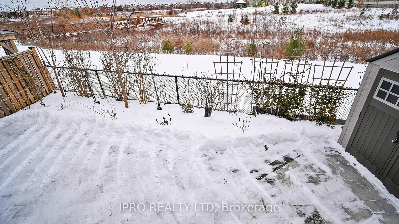
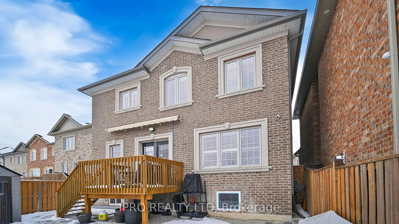
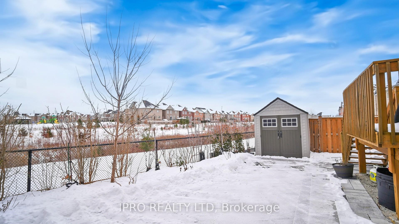
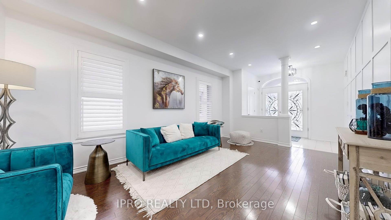
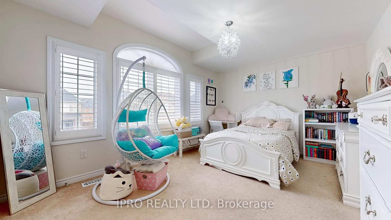
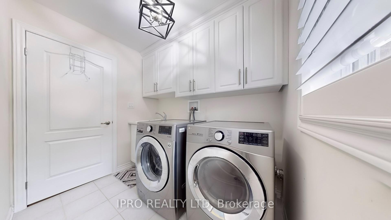
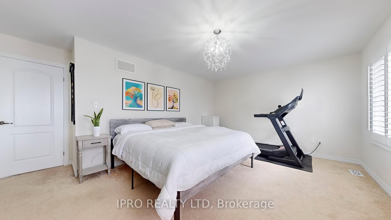
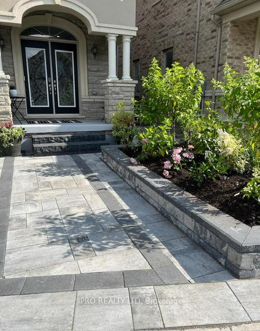
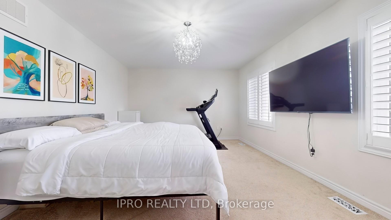
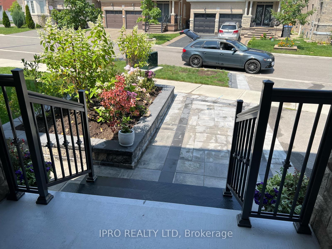
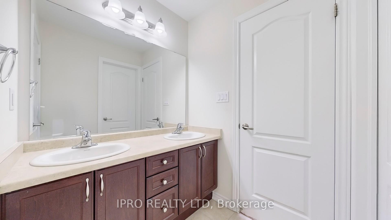

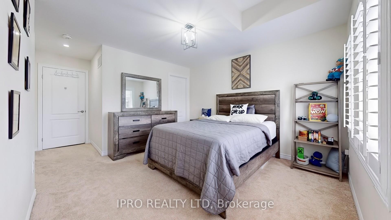
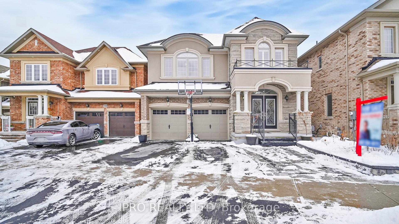
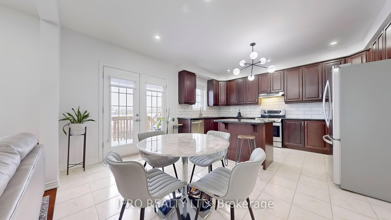
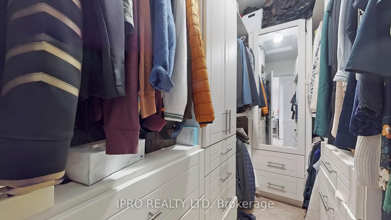
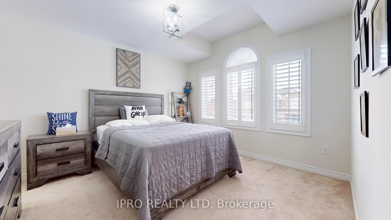
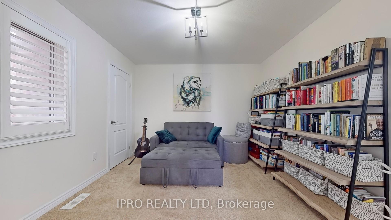

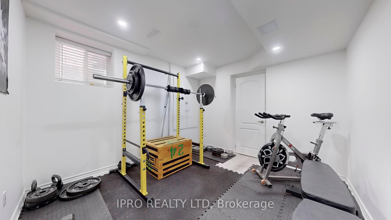
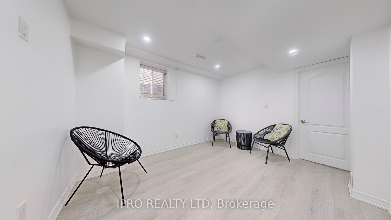
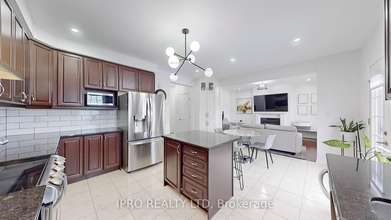
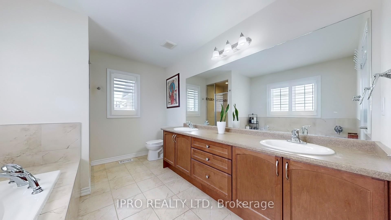
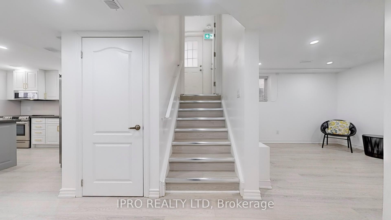
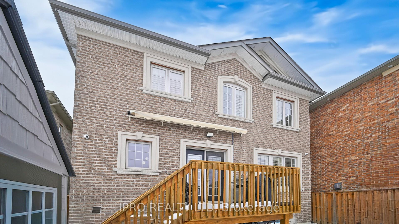











































| Legal Basement apartment. This beautifully upgraded home offers a perfect blend of modern luxury and functionality, ideal for family living. The property features California shutters throughout the main and second floors, brand-new lighting (including pot lights and a stunning staircase chandelier), and freshly painted walls ($8k investment). Custom shelving and cabinetry ($8k) provide ample storage, while custom organizers in the master bedroom, basement closets, and laundry room enhance organization. A central vacuum system, Ubiquiti Wi-Fi system covering the second and main floors, and Nest smart thermostats and doorbell add convenience and modern technology. Security is top-notch with 6 exterior cameras and an interior camera, ensuring peace of mind. The home also boasts a 200 Amp electrical service, an automatic awning for effortless outdoor enjoyment. Outside, you'll find professional landscaping featuring a raised garden bed and fruit trees in the backyard, as well as an interlock driveway ($40k investment). The backyard offers serene ravine and park views, with access to a walking trail. A storage shed ($1.5k) adds extra convenience. The legal basement is a standout feature, fully renovated ($120k investment), and was rented out $2,300 per last year. Additional features include blinds from Blinds to Go ($2k in the basement) and ample storage throughout, making this an exceptional opportunity to own a property with income potential in a prime location with every modern amenity you could wish for. The home is also close to all amenities, including a community center, shopping plazas, highways, and many more conveniences. With every modern amenity you could wish for, this is a home you wont want to miss. **EXTRAS** 2 S/S Fridges, 2 S/S stoves, 2 Dish Washers, Washer and Dryer, Stacked Laundry in the basement. All Electric fixtures and California Shutters on main and second floor. Cabinets for storage in the Garage with Storage Shelves. |
| Price | $1,359,000 |
| Taxes: | $7637.28 |
| Occupancy: | Owner |
| Address: | 36 Yarmouth Stre , Brampton, L7A 0C3, Peel |
| Directions/Cross Streets: | Chinguacousy/Remembrance/Wanless |
| Rooms: | 8 |
| Bedrooms: | 4 |
| Bedrooms +: | 2 |
| Family Room: | T |
| Basement: | Finished, Apartment |
| Level/Floor | Room | Length(ft) | Width(ft) | Descriptions | |
| Room 1 | Main | Family Ro | 12.2 | 16.99 | Gas Fireplace, Hardwood Floor |
| Room 2 | Main | Kitchen | 8.59 | 14.99 | Combined w/Br, Ceramic Floor |
| Room 3 | Main | Breakfast | 8.99 | 14.99 | Combined w/Kitchen, Ceramic Floor |
| Room 4 | Main | Living Ro | 11.38 | 18.6 | Combined w/Dining, Hardwood Floor |
| Room 5 | Main | Dining Ro | 11.38 | 18.6 | Combined w/Living, Hardwood Floor |
| Room 6 | Second | Primary B | 18.01 | 12.6 | Ensuite Bath, Walk-In Closet(s), Broadloom |
| Room 7 | Second | Bedroom 2 | 10.99 | 11.58 | Broadloom |
| Room 8 | Second | Bedroom 3 | 15.28 | 11.18 | Broadloom |
| Room 9 | Second | Bedroom 4 | 11.38 | 12.07 | Ensuite Bath, Broadloom |
| Room 10 | Basement | Bedroom | Closet, Vinyl Floor | ||
| Room 11 | Basement | Bedroom 2 | Vinyl Floor, Closet | ||
| Room 12 | Basement | Other | Centre Island, Quartz Counter |
| Washroom Type | No. of Pieces | Level |
| Washroom Type 1 | 5 | Second |
| Washroom Type 2 | 3 | Second |
| Washroom Type 3 | 2 | Main |
| Washroom Type 4 | 5 | Basement |
| Washroom Type 5 | 0 |
| Total Area: | 0.00 |
| Approximatly Age: | 0-5 |
| Property Type: | Detached |
| Style: | 2-Storey |
| Exterior: | Stone, Stucco (Plaster) |
| Garage Type: | Attached |
| (Parking/)Drive: | Private |
| Drive Parking Spaces: | 2 |
| Park #1 | |
| Parking Type: | Private |
| Park #2 | |
| Parking Type: | Private |
| Pool: | None |
| Approximatly Age: | 0-5 |
| Approximatly Square Footage: | < 700 |
| CAC Included: | N |
| Water Included: | N |
| Cabel TV Included: | N |
| Common Elements Included: | N |
| Heat Included: | N |
| Parking Included: | N |
| Condo Tax Included: | N |
| Building Insurance Included: | N |
| Fireplace/Stove: | Y |
| Heat Type: | Forced Air |
| Central Air Conditioning: | Central Air |
| Central Vac: | Y |
| Laundry Level: | Syste |
| Ensuite Laundry: | F |
| Sewers: | Sewer |
$
%
Years
This calculator is for demonstration purposes only. Always consult a professional
financial advisor before making personal financial decisions.
| Although the information displayed is believed to be accurate, no warranties or representations are made of any kind. |
| IPRO REALTY LTD |
- Listing -1 of 0
|
|

Dir:
416-901-9881
Bus:
416-901-8881
Fax:
416-901-9881
| Virtual Tour | Book Showing | Email a Friend |
Jump To:
At a Glance:
| Type: | Freehold - Detached |
| Area: | Peel |
| Municipality: | Brampton |
| Neighbourhood: | Northwest Brampton |
| Style: | 2-Storey |
| Lot Size: | x 94.50(Feet) |
| Approximate Age: | 0-5 |
| Tax: | $7,637.28 |
| Maintenance Fee: | $0 |
| Beds: | 4+2 |
| Baths: | 5 |
| Garage: | 0 |
| Fireplace: | Y |
| Air Conditioning: | |
| Pool: | None |
Locatin Map:
Payment Calculator:

Contact Info
SOLTANIAN REAL ESTATE
Brokerage sharon@soltanianrealestate.com SOLTANIAN REAL ESTATE, Brokerage Independently owned and operated. 175 Willowdale Avenue #100, Toronto, Ontario M2N 4Y9 Office: 416-901-8881Fax: 416-901-9881Cell: 416-901-9881Office LocationFind us on map
Listing added to your favorite list
Looking for resale homes?

By agreeing to Terms of Use, you will have ability to search up to 310222 listings and access to richer information than found on REALTOR.ca through my website.

