$699,999
Available - For Sale
Listing ID: W12119516
91 Fruitvale Circ , Brampton, L7A 5C4, Peel
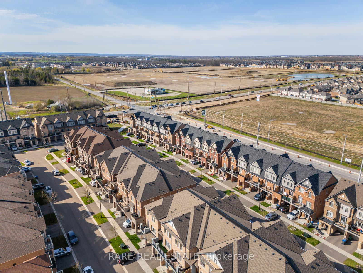
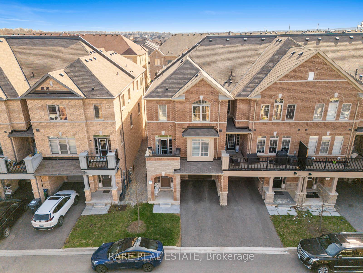
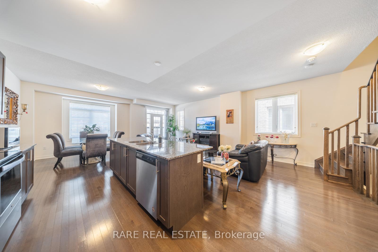
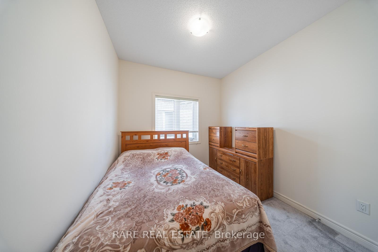
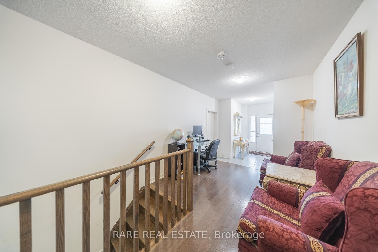
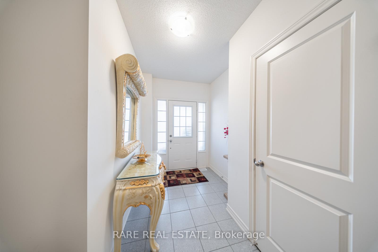
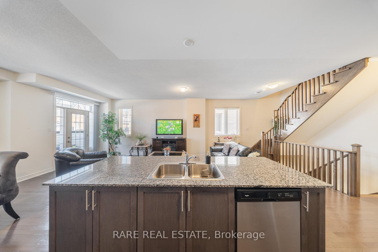
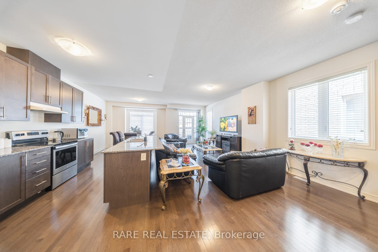
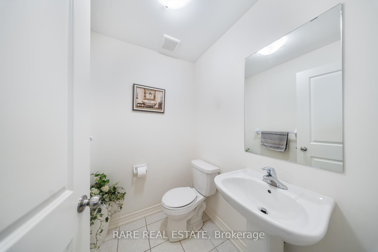
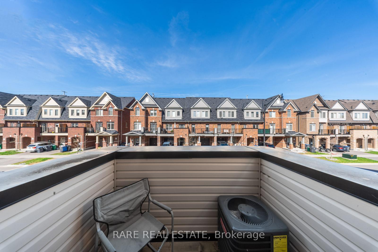
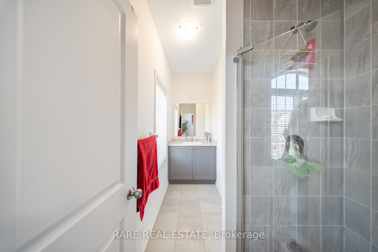
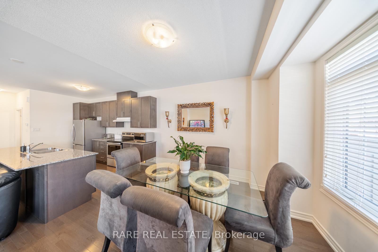
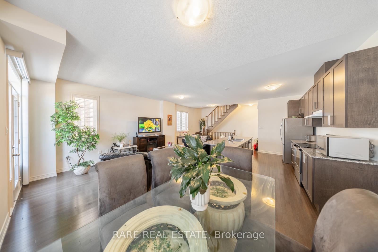

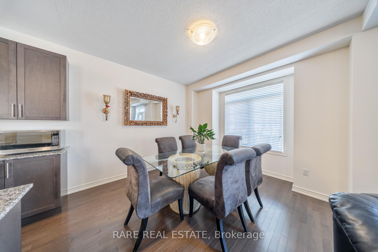
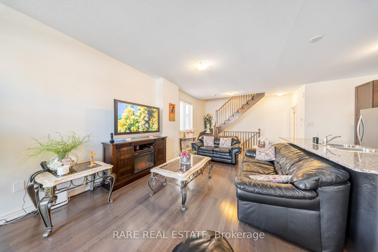
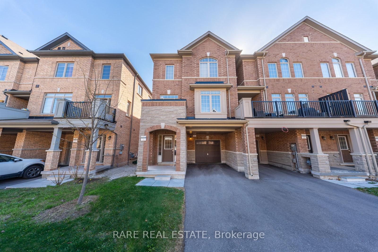
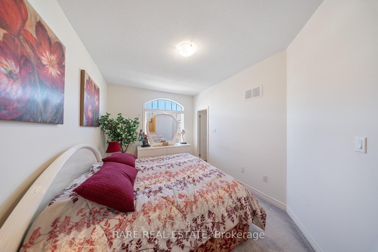
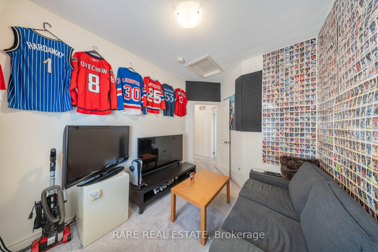
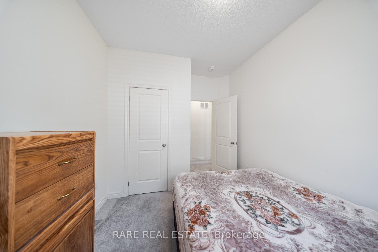
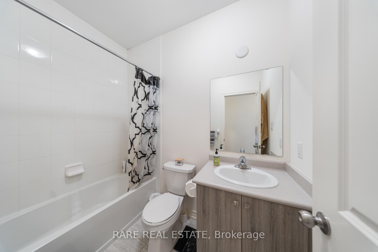
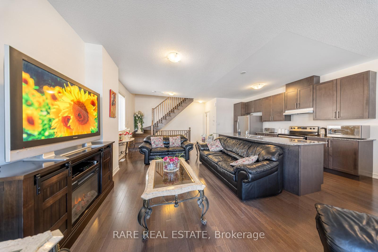
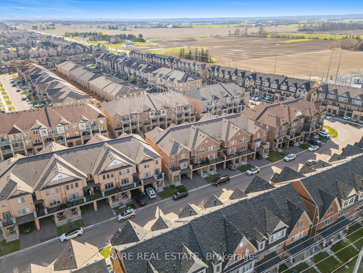
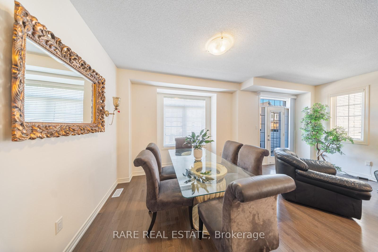
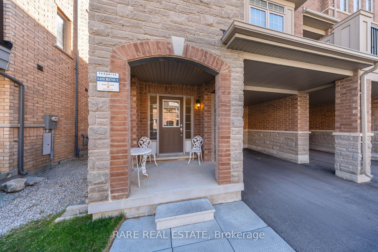

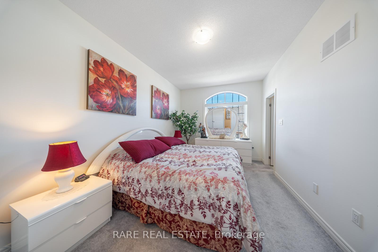
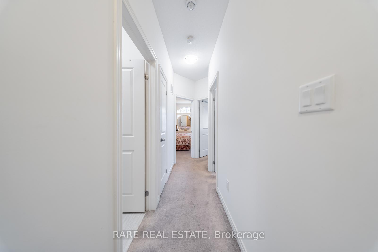
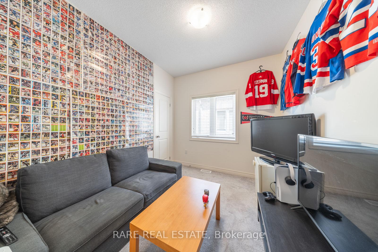
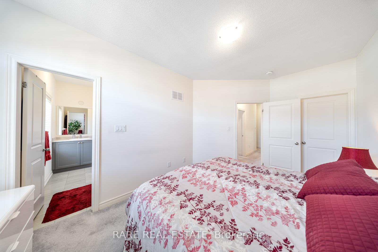
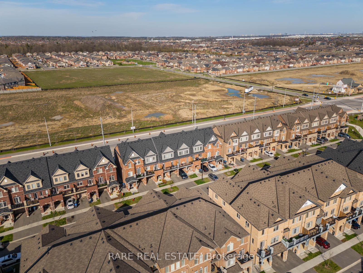
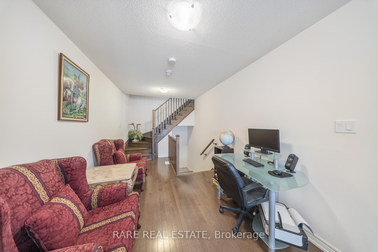
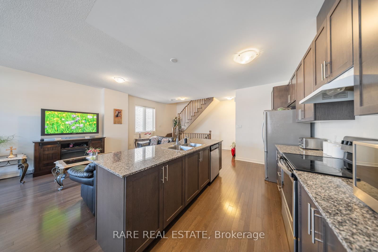
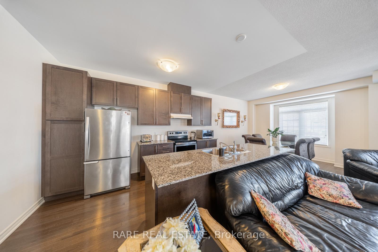
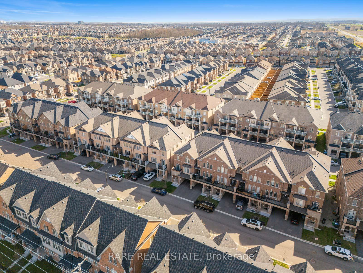
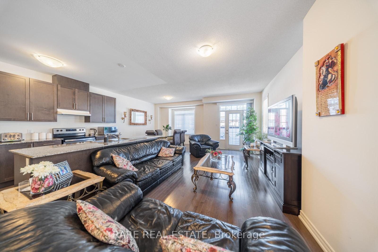
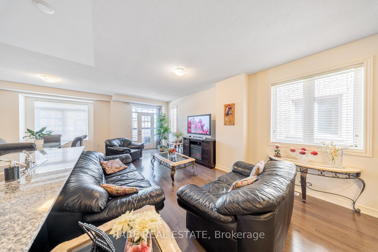
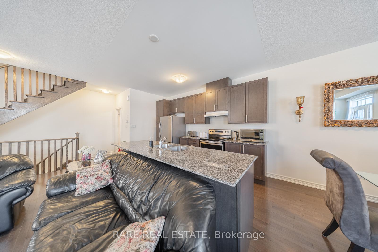






































| This end unit has the perfect balance of space, style, and convenience in this modern 3-storey townhouse located in the heart of Northwest Brampton. With its smart layout and contemporary finishes, this home offers versatile living across three levels ideal for growing families, young professionals, or anyone looking for flexible space and a flexible ground-floor den ideal for a home office or playroom Enjoy 9 ft ceilings and 10 ft in the master bedrooms, sleek kitchen with walkout to a balcony, access to garage, and plenty of room to relax or entertain. Close to Highway 410, Mount Pleasant GO, parks, schools, and shopping, everything you need is right at your doorstep. Modern comfort, great location - welcome home. |
| Price | $699,999 |
| Taxes: | $4701.24 |
| Occupancy: | Owner |
| Address: | 91 Fruitvale Circ , Brampton, L7A 5C4, Peel |
| Directions/Cross Streets: | Chinguacousy / Mayfield |
| Rooms: | 7 |
| Bedrooms: | 3 |
| Bedrooms +: | 1 |
| Family Room: | F |
| Basement: | Unfinished |
| Level/Floor | Room | Length(ft) | Width(ft) | Descriptions | |
| Room 1 | Lower | Den | 8.99 | 10.07 | Hardwood Floor, W/O To Garage |
| Room 2 | Second | Kitchen | 8.5 | 13.78 | Hardwood Floor, Granite Counters, Stainless Steel Appl |
| Room 3 | Second | Breakfast | 11.97 | 10.59 | Overlooks Living, California Shutters |
| Room 4 | Second | Living Ro | 12 | 14.79 | Closet, California Shutters, Balcony |
| Room 5 | Second | Powder Ro | 2 Pc Bath, Tile Floor | ||
| Room 6 | Third | Primary B | 10.59 | 9.09 | Walk-In Closet(s), California Shutters, Balcony |
| Room 7 | Third | Bedroom 2 | 9.09 | 8.1 | Window, Closet |
| Room 8 | Third | Bedroom 3 | 9.09 | 8.1 | Window, Closet |
| Room 9 | Third | Bathroom | 3 Pc Bath, Tile Floor |
| Washroom Type | No. of Pieces | Level |
| Washroom Type 1 | 2 | Second |
| Washroom Type 2 | 3 | Third |
| Washroom Type 3 | 3 | Third |
| Washroom Type 4 | 0 | |
| Washroom Type 5 | 0 |
| Total Area: | 0.00 |
| Approximatly Age: | 0-5 |
| Property Type: | Att/Row/Townhouse |
| Style: | 3-Storey |
| Exterior: | Brick |
| Garage Type: | Built-In |
| (Parking/)Drive: | Private |
| Drive Parking Spaces: | 2 |
| Park #1 | |
| Parking Type: | Private |
| Park #2 | |
| Parking Type: | Private |
| Pool: | None |
| Approximatly Age: | 0-5 |
| Approximatly Square Footage: | 1500-2000 |
| CAC Included: | N |
| Water Included: | N |
| Cabel TV Included: | N |
| Common Elements Included: | N |
| Heat Included: | N |
| Parking Included: | N |
| Condo Tax Included: | N |
| Building Insurance Included: | N |
| Fireplace/Stove: | N |
| Heat Type: | Forced Air |
| Central Air Conditioning: | Central Air |
| Central Vac: | N |
| Laundry Level: | Syste |
| Ensuite Laundry: | F |
| Sewers: | Sewer |
$
%
Years
This calculator is for demonstration purposes only. Always consult a professional
financial advisor before making personal financial decisions.
| Although the information displayed is believed to be accurate, no warranties or representations are made of any kind. |
| RARE REAL ESTATE |
- Listing -1 of 0
|
|

Dir:
416-901-9881
Bus:
416-901-8881
Fax:
416-901-9881
| Book Showing | Email a Friend |
Jump To:
At a Glance:
| Type: | Freehold - Att/Row/Townhouse |
| Area: | Peel |
| Municipality: | Brampton |
| Neighbourhood: | Northwest Brampton |
| Style: | 3-Storey |
| Lot Size: | x 41.01(Feet) |
| Approximate Age: | 0-5 |
| Tax: | $4,701.24 |
| Maintenance Fee: | $0 |
| Beds: | 3+1 |
| Baths: | 3 |
| Garage: | 0 |
| Fireplace: | N |
| Air Conditioning: | |
| Pool: | None |
Locatin Map:
Payment Calculator:

Contact Info
SOLTANIAN REAL ESTATE
Brokerage sharon@soltanianrealestate.com SOLTANIAN REAL ESTATE, Brokerage Independently owned and operated. 175 Willowdale Avenue #100, Toronto, Ontario M2N 4Y9 Office: 416-901-8881Fax: 416-901-9881Cell: 416-901-9881Office LocationFind us on map
Listing added to your favorite list
Looking for resale homes?

By agreeing to Terms of Use, you will have ability to search up to 310222 listings and access to richer information than found on REALTOR.ca through my website.

