$749,900
Available - For Sale
Listing ID: X12127005
116 Woodgate Way , Barrhaven, K2J 4E5, Ottawa
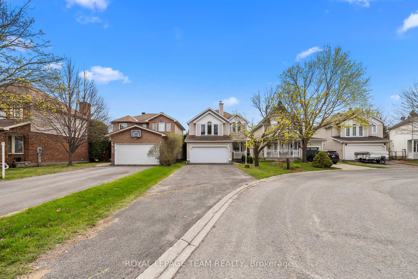
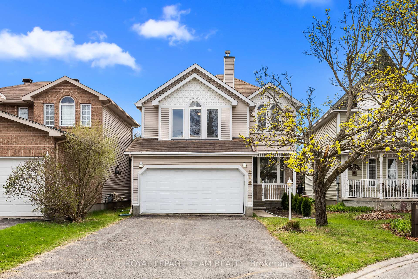
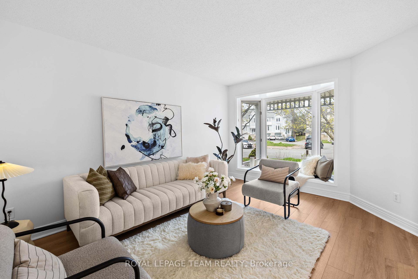
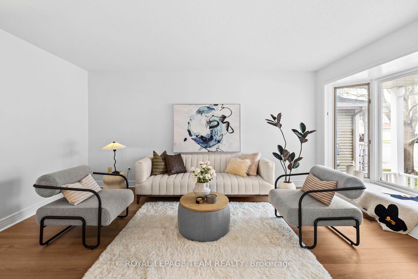
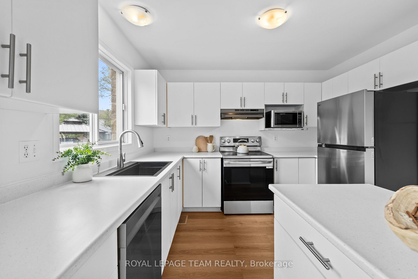
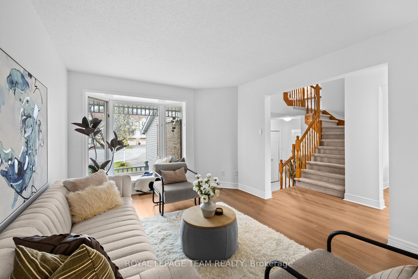
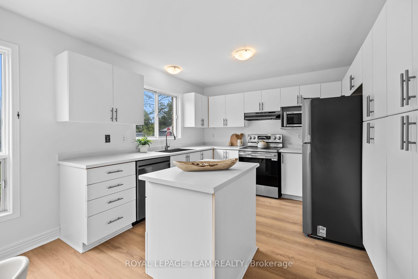

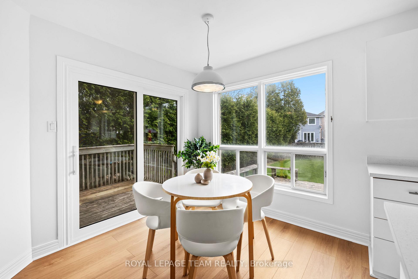
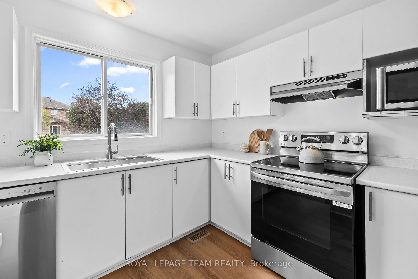
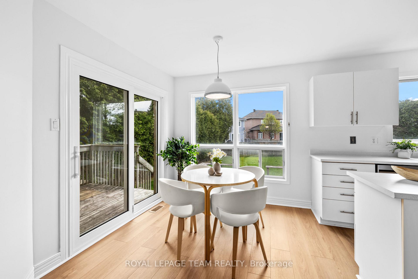
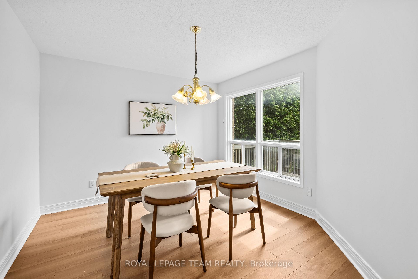
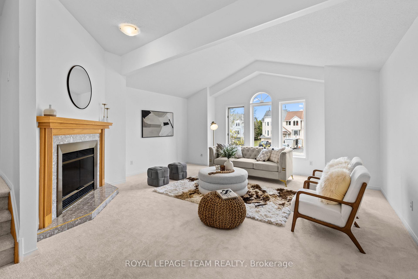
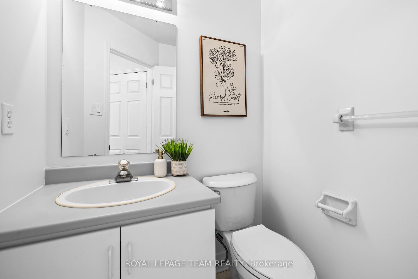
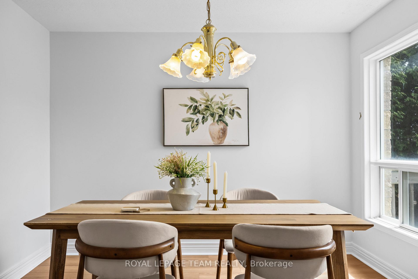
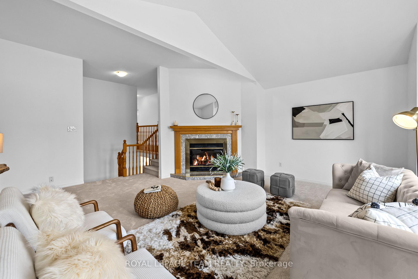
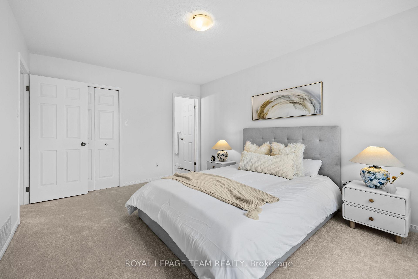
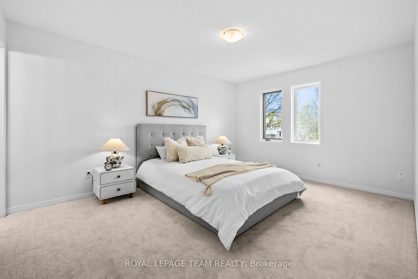
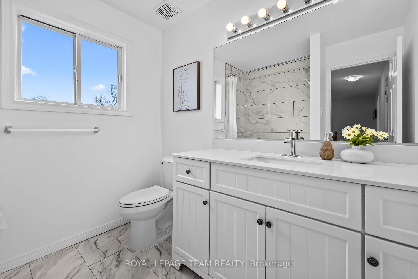
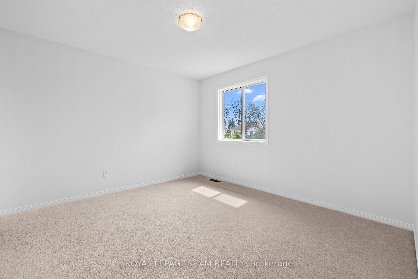
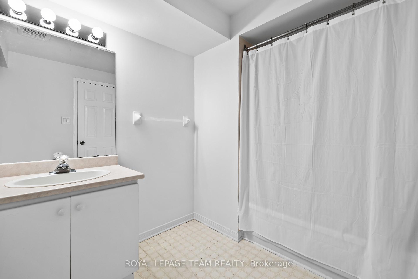
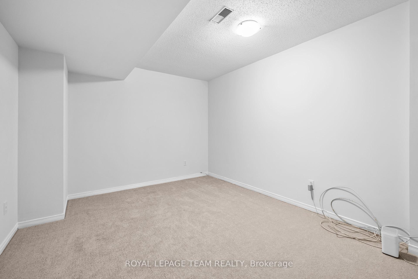
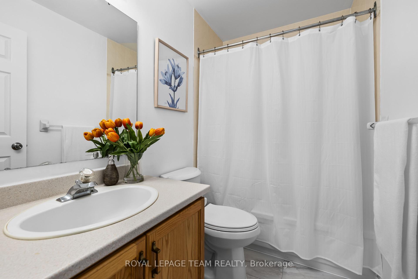
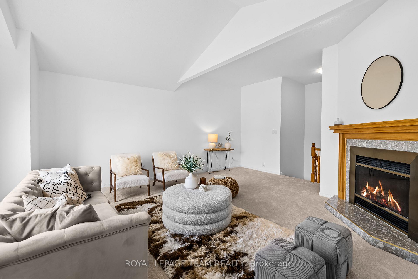
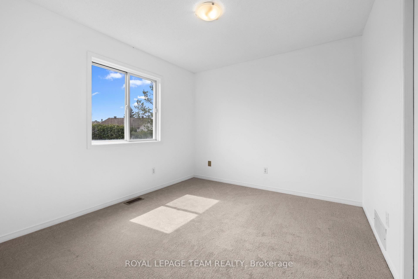
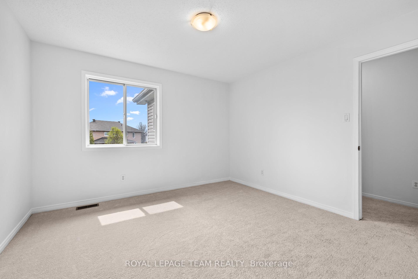
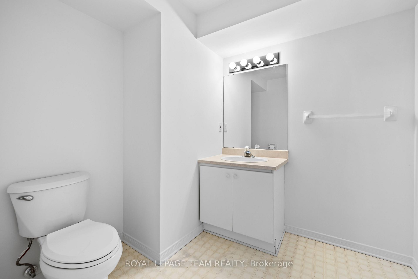
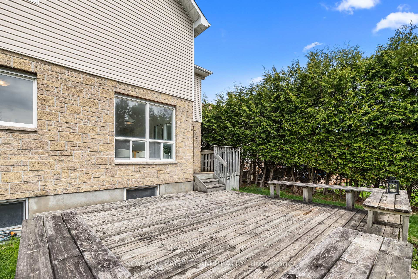
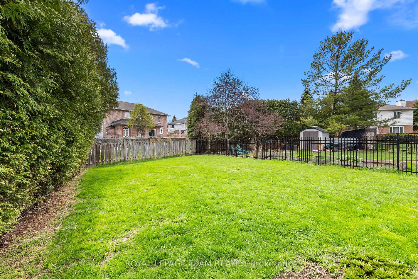
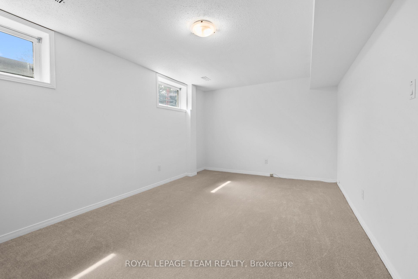
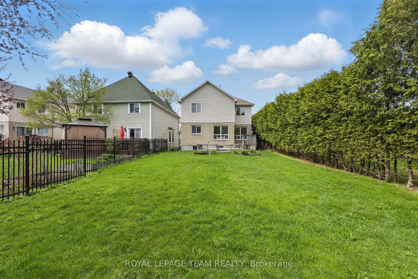
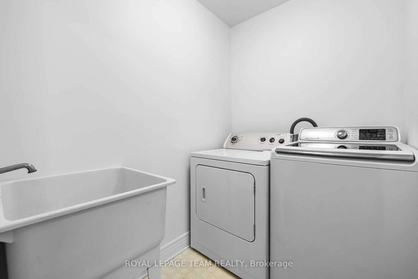
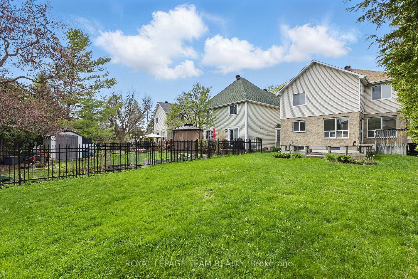

































| ONE OF A KIND HOME! Located on a CUL-DE-SAC, featuring a 6 CAR driveway, & POOL-SIZED LOT (54' frontage & up to 171' depth), you will be WOWED! Prime location in Barrhaven being only 20 minutes to downtown, minutes from amenities, top-rated schools, public transportation, & Via Rail station! Meticulously maintained by its original owners, this is the perfect family home. Upgraded from HEAD TO TOE! Main floor offers a beautiful living room with large bay windows, a large formal dining room, breakfast area, and a gorgeous kitchen that overlooks the FULLY FENCED and gigantic backyard! 2nd level offers a sizeable loft which acts as a cozy family room that features a wood-burning fireplace and tons of windows! Master bedroom offers a walk-in closet & 3 piece ensuite. 2nd level main bath COMPLETELY renovated (2025)! Fully finished basement completes the home with a 4th bedroom, FULL bathroom, and additional living space which could be used as a rec room, gym, or home office! The lot is highly desirable and rarely offered (quiet cul-de-sac, and almost a double-depth lot! Fully fenced and private backyard! Upgrades include: Laminate flooring & carpets 2025, Full paint job 2025, countertops 2025, 4 new toilets 2025, upper main bath 2025, patio door 2025, ALL kitchen appliances 2025, furnace 2024, central AC 2024, washer 2020, garage door 2016, roof 2009. Don't miss out on this wonderful opportunity! Offer received - Reviewing offers at 8pm May 9th 2025. |
| Price | $749,900 |
| Taxes: | $4975.00 |
| Occupancy: | Vacant |
| Address: | 116 Woodgate Way , Barrhaven, K2J 4E5, Ottawa |
| Directions/Cross Streets: | Woodgate Way & Shandon Avenue |
| Rooms: | 12 |
| Bedrooms: | 3 |
| Bedrooms +: | 1 |
| Family Room: | T |
| Basement: | Finished, Full |
| Level/Floor | Room | Length(ft) | Width(ft) | Descriptions | |
| Room 1 | Main | Foyer | |||
| Room 2 | Main | Laundry | 6.56 | 6.56 | |
| Room 3 | Main | Living Ro | 16.4 | 12.14 | Laminate, Bay Window |
| Room 4 | Main | Dining Ro | 13.12 | 12.46 | Laminate, Large Window |
| Room 5 | Main | Kitchen | 12.46 | 13.12 | Stainless Steel Appl, Overlooks Backyard, Laminate |
| Room 6 | Main | Breakfast | 12.14 | 9.84 | |
| Room 7 | Main | Bathroom | 5.9 | 4.92 | 2 Pc Bath |
| Room 8 | Second | Loft | 20.01 | 19.02 | Fireplace, Large Window |
| Room 9 | Second | Primary B | 16.73 | 13.78 | |
| Room 10 | Second | Bedroom 2 | 11.48 | 11.48 | |
| Room 11 | Second | Bathroom | 8.86 | 7.22 | 3 Pc Ensuite |
| Room 12 | Second | Bedroom 3 | 11.48 | 10.17 | |
| Room 13 | Second | Bathroom | 9.18 | 8.53 | 3 Pc Bath |
| Room 14 | Basement | Bedroom | 16.27 | 12.79 | |
| Room 15 | Basement | Living Ro | 11.15 | 16.73 |
| Washroom Type | No. of Pieces | Level |
| Washroom Type 1 | 2 | Main |
| Washroom Type 2 | 3 | Second |
| Washroom Type 3 | 3 | Second |
| Washroom Type 4 | 3 | Basement |
| Washroom Type 5 | 0 | |
| Washroom Type 6 | 2 | Main |
| Washroom Type 7 | 3 | Second |
| Washroom Type 8 | 3 | Second |
| Washroom Type 9 | 3 | Basement |
| Washroom Type 10 | 0 |
| Total Area: | 0.00 |
| Approximatly Age: | 31-50 |
| Property Type: | Detached |
| Style: | 2-Storey |
| Exterior: | Vinyl Siding |
| Garage Type: | Attached |
| (Parking/)Drive: | Inside Ent |
| Drive Parking Spaces: | 6 |
| Park #1 | |
| Parking Type: | Inside Ent |
| Park #2 | |
| Parking Type: | Inside Ent |
| Park #3 | |
| Parking Type: | Private Do |
| Pool: | None |
| Approximatly Age: | 31-50 |
| Approximatly Square Footage: | 2000-2500 |
| Property Features: | Cul de Sac/D, Public Transit |
| CAC Included: | N |
| Water Included: | N |
| Cabel TV Included: | N |
| Common Elements Included: | N |
| Heat Included: | N |
| Parking Included: | N |
| Condo Tax Included: | N |
| Building Insurance Included: | N |
| Fireplace/Stove: | Y |
| Heat Type: | Forced Air |
| Central Air Conditioning: | Central Air |
| Central Vac: | N |
| Laundry Level: | Syste |
| Ensuite Laundry: | F |
| Sewers: | Sewer |
$
%
Years
This calculator is for demonstration purposes only. Always consult a professional
financial advisor before making personal financial decisions.
| Although the information displayed is believed to be accurate, no warranties or representations are made of any kind. |
| ROYAL LEPAGE TEAM REALTY |
- Listing -1 of 0
|
|

Dir:
Extra Deep lot
| Virtual Tour | Book Showing | Email a Friend |
Jump To:
At a Glance:
| Type: | Freehold - Detached |
| Area: | Ottawa |
| Municipality: | Barrhaven |
| Neighbourhood: | 7706 - Barrhaven - Longfields |
| Style: | 2-Storey |
| Lot Size: | x 171.85(Feet) |
| Approximate Age: | 31-50 |
| Tax: | $4,975 |
| Maintenance Fee: | $0 |
| Beds: | 3+1 |
| Baths: | 4 |
| Garage: | 0 |
| Fireplace: | Y |
| Air Conditioning: | |
| Pool: | None |
Locatin Map:
Payment Calculator:

Contact Info
SOLTANIAN REAL ESTATE
Brokerage sharon@soltanianrealestate.com SOLTANIAN REAL ESTATE, Brokerage Independently owned and operated. 175 Willowdale Avenue #100, Toronto, Ontario M2N 4Y9 Office: 416-901-8881Fax: 416-901-9881Cell: 416-901-9881Office LocationFind us on map
Listing added to your favorite list
Looking for resale homes?

By agreeing to Terms of Use, you will have ability to search up to 313356 listings and access to richer information than found on REALTOR.ca through my website.

