$799,000
Available - For Sale
Listing ID: C12129700
1121 Bay Stre , Toronto, M5S 3L9, Toronto
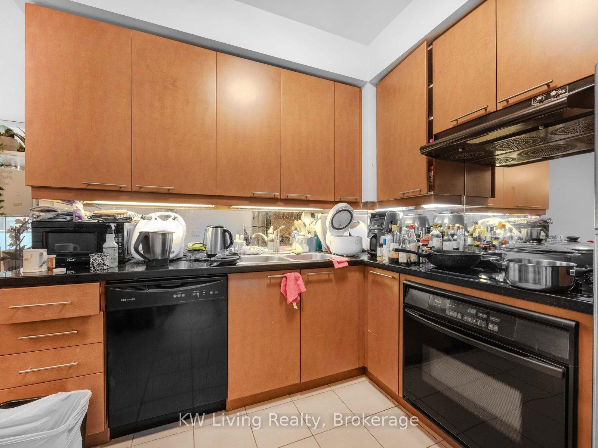
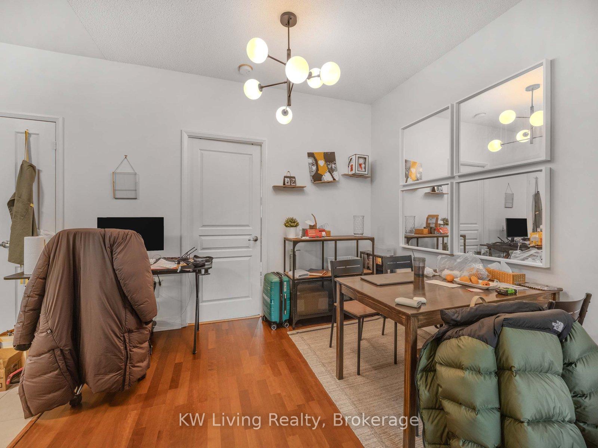
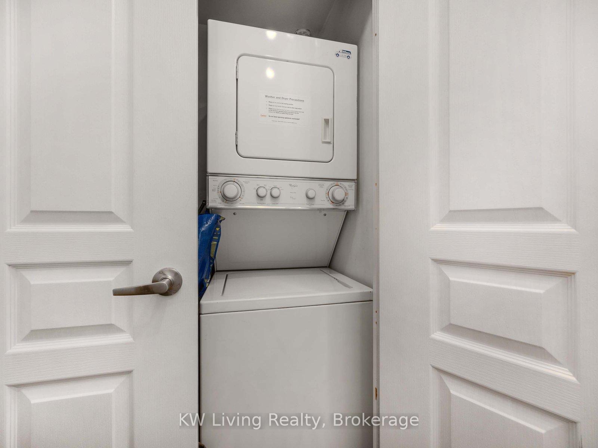
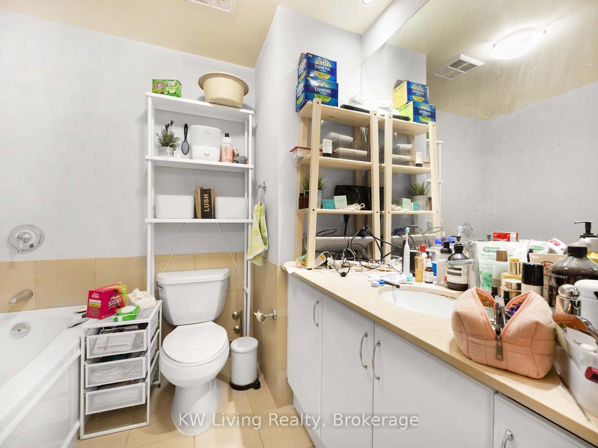
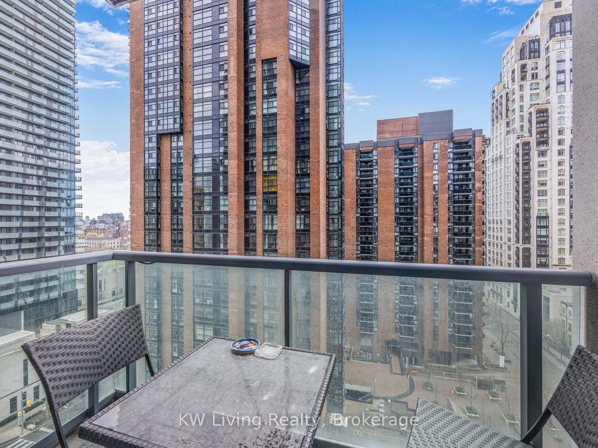
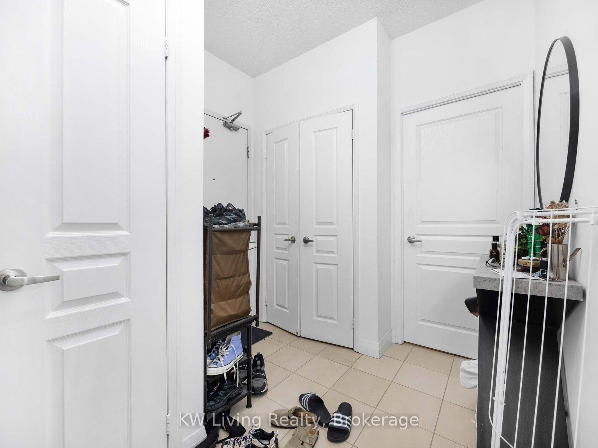
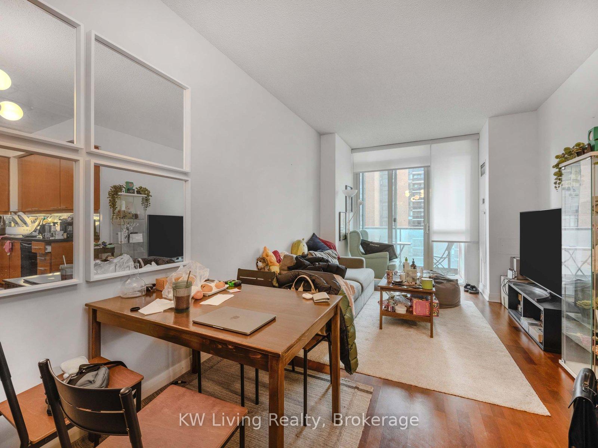
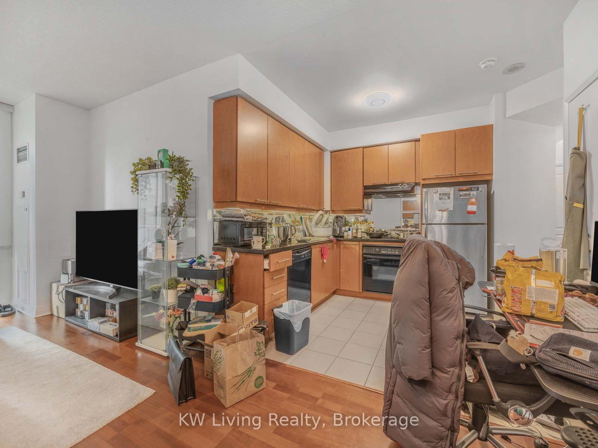

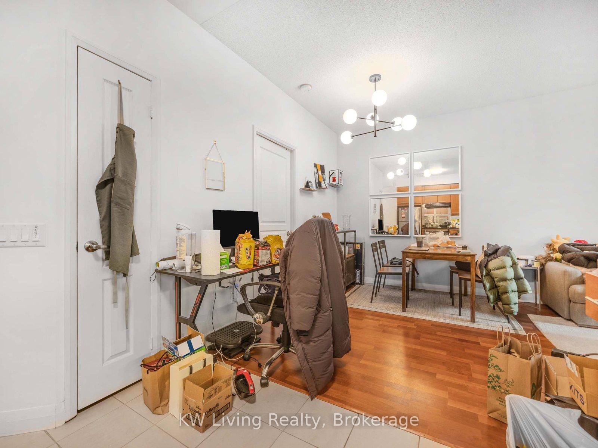
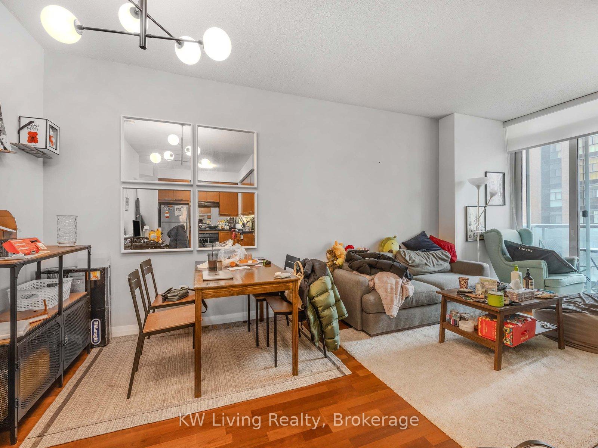
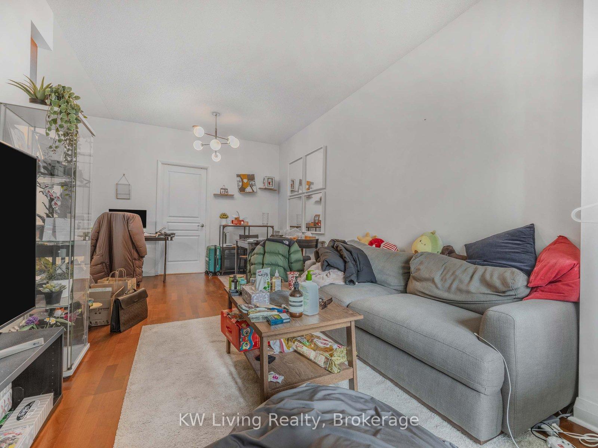
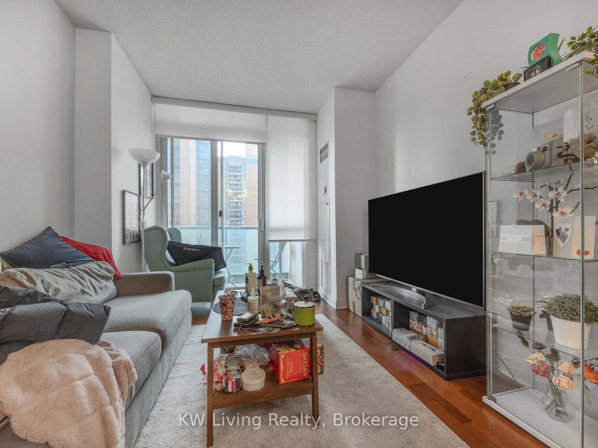
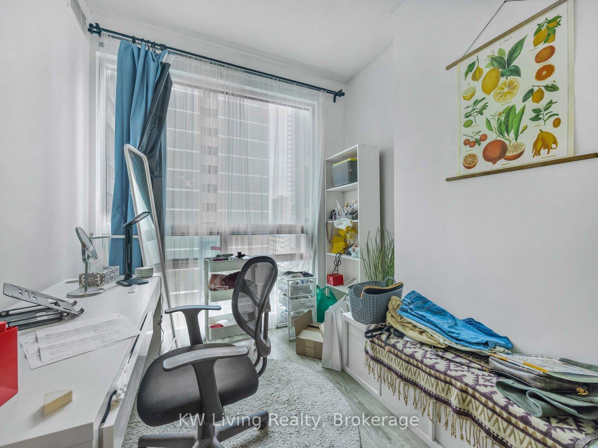
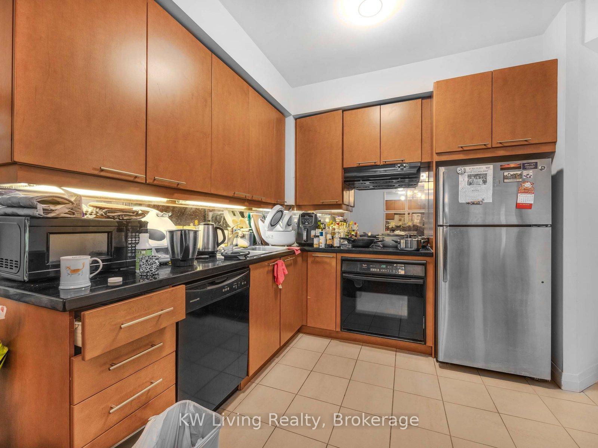















| Welcome to this beautiful corner unit in Bay/Bloor area, one of the most vibrant neighborhood in Toronto. Its location provides ultimate convenience and comfort for city living. This unit is steps away to top end boutiques, Yorkville, Manulife Centre, U of T, TTC, Subway, dining and entertainment. The open-concept kitchen/living/dining area best uses every square foot. Split layout bed rooms adds to privacy. This suite includes 1 parking space and 1 locker, with maintenance fees covering water, hydro, heat, CAC and parking. |
| Price | $799,000 |
| Taxes: | $1863.33 |
| Occupancy: | Owner |
| Address: | 1121 Bay Stre , Toronto, M5S 3L9, Toronto |
| Postal Code: | M5S 3L9 |
| Province/State: | Toronto |
| Directions/Cross Streets: | Bay/Bloor |
| Level/Floor | Room | Length(ft) | Width(ft) | Descriptions | |
| Room 1 | Flat | Living Ro | 10.82 | 9.84 | Combined w/Dining, W/O To Balcony, Hardwood Floor |
| Room 2 | Flat | Dining Ro | 9.02 | 9.84 | Combined w/Living, Hardwood Floor |
| Room 3 | Flat | Kitchen | 9.35 | 8.2 | Open Concept, B/I Dishwasher, Ceramic Floor |
| Room 4 | Flat | Primary B | 9.84 | 9.51 | Window Floor to Ceil, Double Closet, Laminate |
| Room 5 | Flat | Bedroom 2 | 9.84 | 6.89 | Window Floor to Ceil, Closet, Laminate |
| Washroom Type | No. of Pieces | Level |
| Washroom Type 1 | 4 | Flat |
| Washroom Type 2 | 0 | |
| Washroom Type 3 | 0 | |
| Washroom Type 4 | 0 | |
| Washroom Type 5 | 0 |
| Total Area: | 0.00 |
| Washrooms: | 1 |
| Heat Type: | Forced Air |
| Central Air Conditioning: | Central Air |
$
%
Years
This calculator is for demonstration purposes only. Always consult a professional
financial advisor before making personal financial decisions.
| Although the information displayed is believed to be accurate, no warranties or representations are made of any kind. |
| KW Living Realty |
- Listing -1 of 0
|
|

Dir:
416-901-9881
Bus:
416-901-8881
Fax:
416-901-9881
| Book Showing | Email a Friend |
Jump To:
At a Glance:
| Type: | Com - Condo Apartment |
| Area: | Toronto |
| Municipality: | Toronto C01 |
| Neighbourhood: | Bay Street Corridor |
| Style: | Apartment |
| Lot Size: | x 0.00() |
| Approximate Age: | |
| Tax: | $1,863.33 |
| Maintenance Fee: | $1,165.67 |
| Beds: | 2 |
| Baths: | 1 |
| Garage: | 0 |
| Fireplace: | N |
| Air Conditioning: | |
| Pool: |
Locatin Map:
Payment Calculator:

Contact Info
SOLTANIAN REAL ESTATE
Brokerage sharon@soltanianrealestate.com SOLTANIAN REAL ESTATE, Brokerage Independently owned and operated. 175 Willowdale Avenue #100, Toronto, Ontario M2N 4Y9 Office: 416-901-8881Fax: 416-901-9881Cell: 416-901-9881Office LocationFind us on map
Listing added to your favorite list
Looking for resale homes?

By agreeing to Terms of Use, you will have ability to search up to 313356 listings and access to richer information than found on REALTOR.ca through my website.

