$1,369,000
Available - For Sale
Listing ID: W12129624
61 St. Michaels Cres , Caledon, L7E 5Y9, Peel
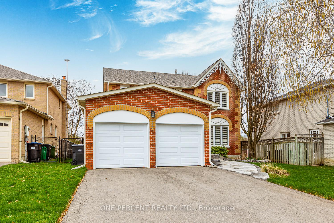
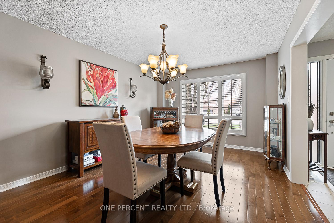
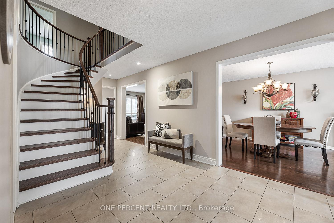
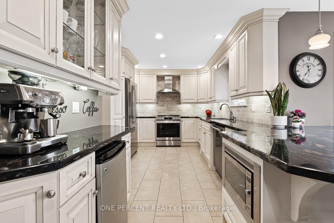
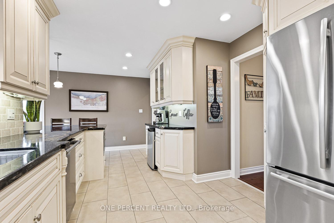
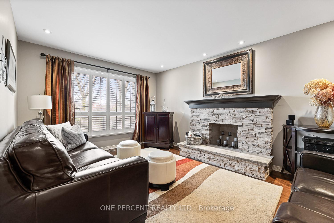
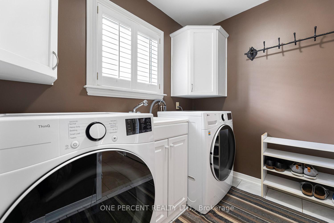
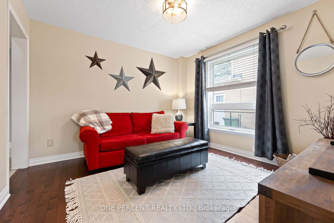
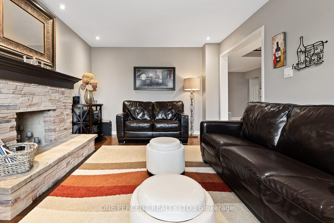
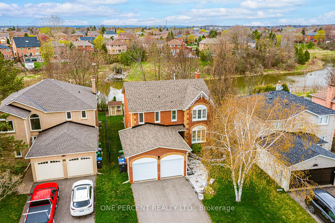
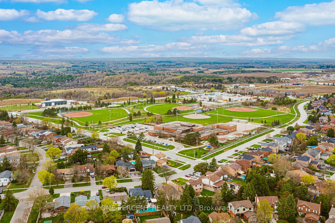
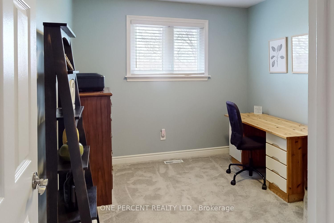
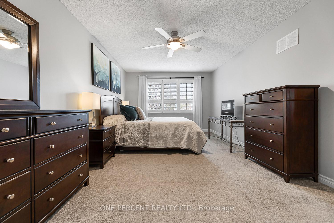
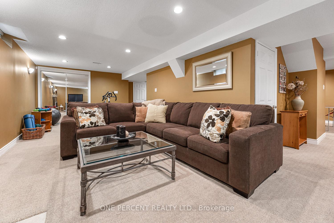
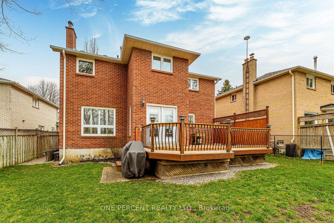

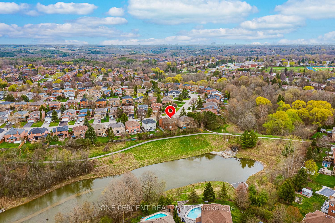
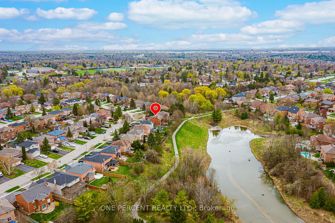
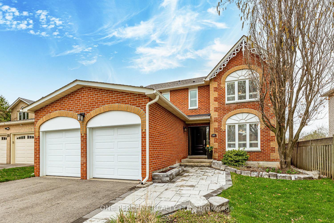
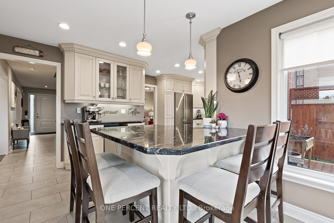
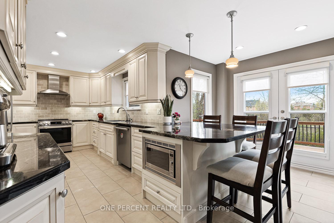
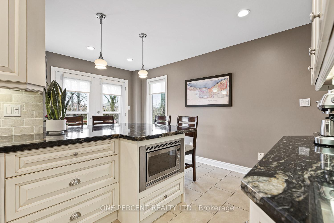
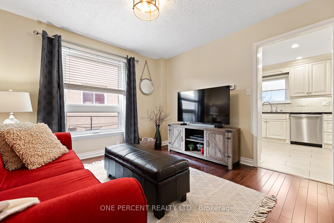
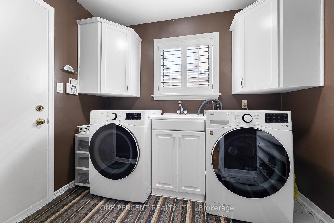
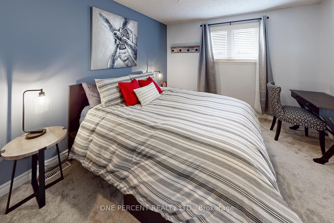
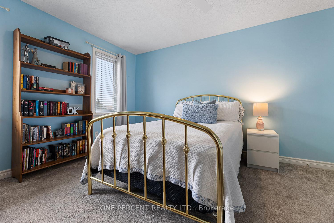
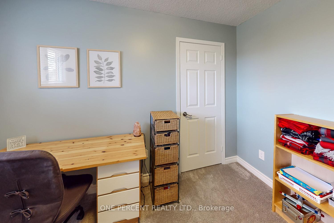
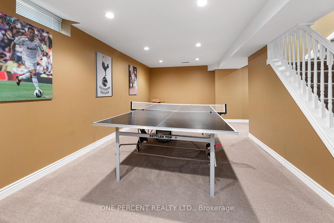
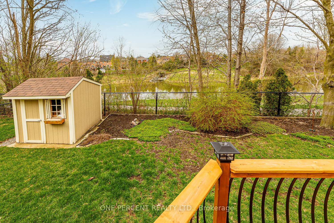
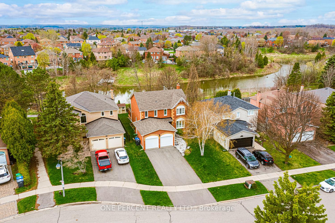
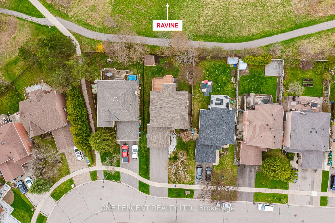
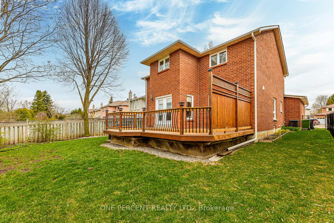
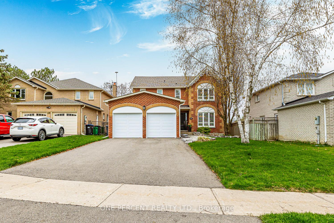

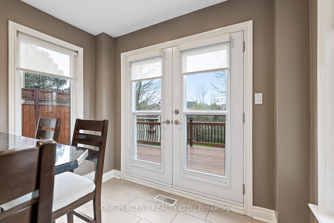
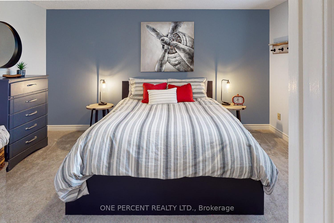
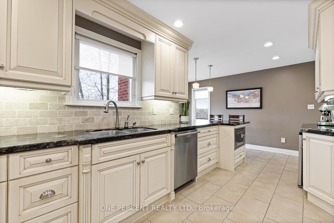
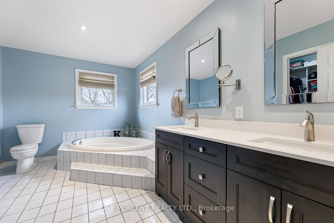
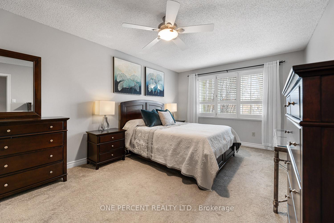
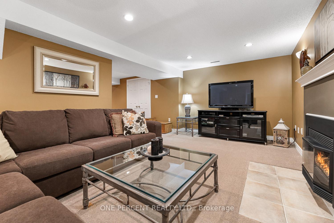
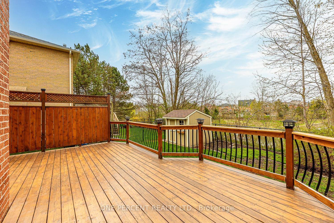
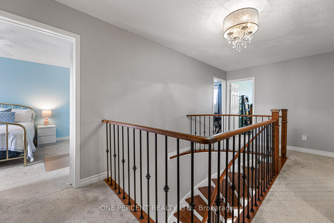
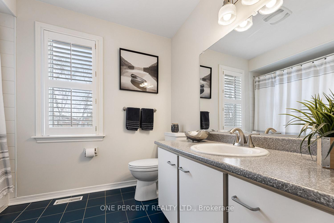
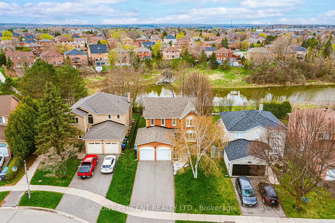
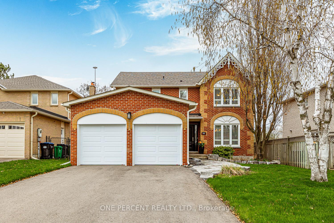

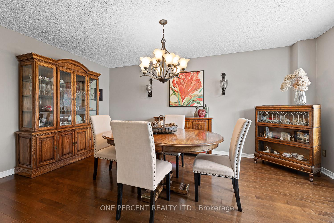
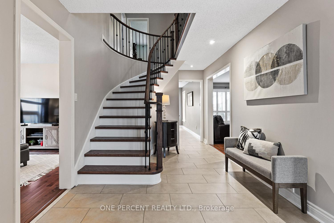
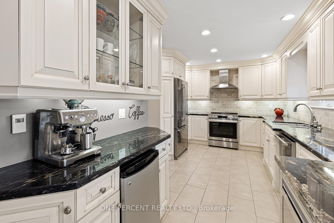

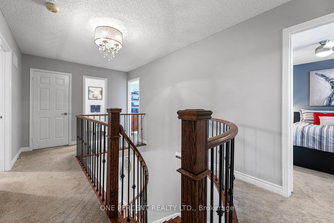
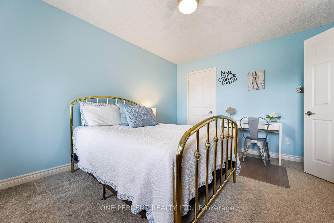
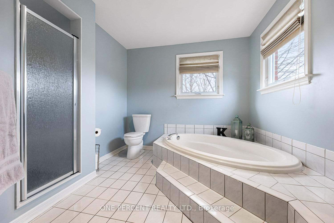
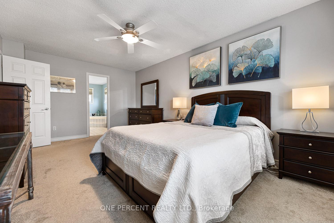
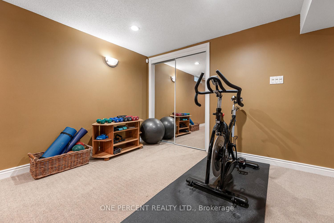
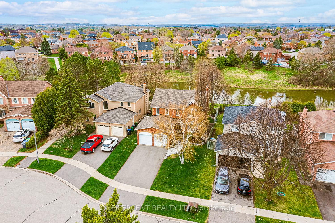

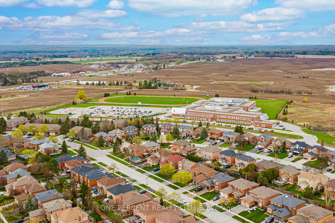
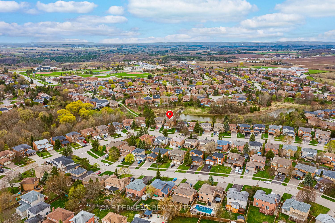



























































| Located in one of Boltons most sought-after neighbourhoods, this renovated, move-in ready home offers over 3000sqft of finished living space, surrounded by a serene ravine-lot backdrop. From the moment you enter, you're greeted by a grand staircase that anchors the spacious foyer and sets a warm, elegant tone for the rest of the home. Beyond the impressive entry, the main level offers a bright and modern eat-in kitchen with gorgeous custom cabinetry, updated stainless-steel appliances, stone countertops, an extended island dining area, in-floor heating, and a walk-out to a private backyard oasis backing onto the tranquil ravine. Designed for both everyday living and entertaining, the formal dining and family rooms provide ample space for hosting guests. The convenient main-floor laundry area with direct garage access adds to the home's functionality. The airy upstairs hallway leads you to four well-appointed bedrooms, including a spacious primary suite featuring a modernized 4-piece ensuite filled with natural light. The three additional bedrooms and the 3-piece bathroom are perfect for an expanding household. A fully finished basement extends your living space with a recreation area, a cozy family room, an extra bathroom, dedicated office space, and tons of storage ideal for work, play, and hosting guests. Nestled in a safe and highly desirable community near top schools, recreation centres, the library, and Hwy 50, this property and location deliver the perfect blend of luxury, lifestyle, and everyday convenience. Dont miss your chance to make it yours! |
| Price | $1,369,000 |
| Taxes: | $5548.00 |
| Assessment Year: | 2025 |
| Occupancy: | Owner |
| Address: | 61 St. Michaels Cres , Caledon, L7E 5Y9, Peel |
| Acreage: | < .50 |
| Directions/Cross Streets: | Hwy 50/Columbia Way |
| Rooms: | 8 |
| Bedrooms: | 4 |
| Bedrooms +: | 0 |
| Family Room: | T |
| Basement: | Finished |
| Level/Floor | Room | Length(ft) | Width(ft) | Descriptions | |
| Room 1 | Main | Kitchen | 11.58 | 10.17 | Stainless Steel Appl, Stone Counters, Heated Floor |
| Room 2 | Main | Breakfast | 9.22 | 14.5 | Walk-Out |
| Room 3 | Main | Living Ro | 11.41 | 15.81 | Fireplace |
| Room 4 | Main | Dining Ro | 11.41 | 16.5 | |
| Room 5 | Main | Family Ro | 10.99 | 17.94 | |
| Room 6 | Main | Laundry | Access To Garage | ||
| Room 7 | Main | Bathroom | 2 Pc Bath | ||
| Room 8 | Second | Primary B | 11.58 | 18.34 | 4 Pc Ensuite |
| Room 9 | Second | Bedroom | 11.41 | 14.24 | |
| Room 10 | Second | Bedroom | 11.41 | 14.01 | |
| Room 11 | Second | Bedroom | 9.25 | 11.32 | |
| Room 12 | Second | Bathroom | 3 Pc Bath | ||
| Room 13 | Second | Bathroom | 4 Pc Ensuite | ||
| Room 14 | Lower | Recreatio | 36.08 | 10.66 | |
| Room 15 | Lower | Family Ro | 27.68 | 36.08 |
| Washroom Type | No. of Pieces | Level |
| Washroom Type 1 | 2 | Main |
| Washroom Type 2 | 4 | Second |
| Washroom Type 3 | 3 | Second |
| Washroom Type 4 | 3 | Basement |
| Washroom Type 5 | 0 | |
| Washroom Type 6 | 2 | Main |
| Washroom Type 7 | 4 | Second |
| Washroom Type 8 | 3 | Second |
| Washroom Type 9 | 3 | Basement |
| Washroom Type 10 | 0 |
| Total Area: | 0.00 |
| Approximatly Age: | 31-50 |
| Property Type: | Detached |
| Style: | 2-Storey |
| Exterior: | Brick |
| Garage Type: | Attached |
| (Parking/)Drive: | Private |
| Drive Parking Spaces: | 4 |
| Park #1 | |
| Parking Type: | Private |
| Park #2 | |
| Parking Type: | Private |
| Pool: | None |
| Other Structures: | Garden Shed |
| Approximatly Age: | 31-50 |
| Approximatly Square Footage: | 2000-2500 |
| Property Features: | Library, Ravine |
| CAC Included: | N |
| Water Included: | N |
| Cabel TV Included: | N |
| Common Elements Included: | N |
| Heat Included: | N |
| Parking Included: | N |
| Condo Tax Included: | N |
| Building Insurance Included: | N |
| Fireplace/Stove: | Y |
| Heat Type: | Forced Air |
| Central Air Conditioning: | Central Air |
| Central Vac: | N |
| Laundry Level: | Syste |
| Ensuite Laundry: | F |
| Elevator Lift: | False |
| Sewers: | Sewer |
| Utilities-Cable: | A |
| Utilities-Hydro: | Y |
$
%
Years
This calculator is for demonstration purposes only. Always consult a professional
financial advisor before making personal financial decisions.
| Although the information displayed is believed to be accurate, no warranties or representations are made of any kind. |
| ONE PERCENT REALTY LTD. |
- Listing -1 of 0
|
|

Dir:
416-901-9881
Bus:
416-901-8881
Fax:
416-901-9881
| Virtual Tour | Book Showing | Email a Friend |
Jump To:
At a Glance:
| Type: | Freehold - Detached |
| Area: | Peel |
| Municipality: | Caledon |
| Neighbourhood: | Bolton North |
| Style: | 2-Storey |
| Lot Size: | x 131.23(Feet) |
| Approximate Age: | 31-50 |
| Tax: | $5,548 |
| Maintenance Fee: | $0 |
| Beds: | 4 |
| Baths: | 4 |
| Garage: | 0 |
| Fireplace: | Y |
| Air Conditioning: | |
| Pool: | None |
Locatin Map:
Payment Calculator:

Contact Info
SOLTANIAN REAL ESTATE
Brokerage sharon@soltanianrealestate.com SOLTANIAN REAL ESTATE, Brokerage Independently owned and operated. 175 Willowdale Avenue #100, Toronto, Ontario M2N 4Y9 Office: 416-901-8881Fax: 416-901-9881Cell: 416-901-9881Office LocationFind us on map
Listing added to your favorite list
Looking for resale homes?

By agreeing to Terms of Use, you will have ability to search up to 313356 listings and access to richer information than found on REALTOR.ca through my website.

