$709,990
Available - For Sale
Listing ID: C12129708
253 Merton Stre , Toronto, M4S 3H2, Toronto
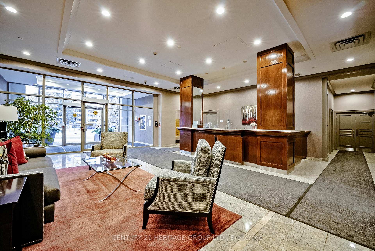
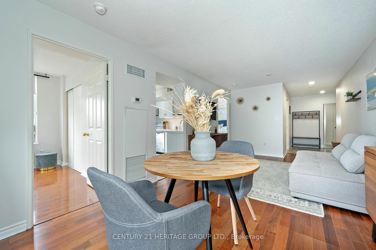
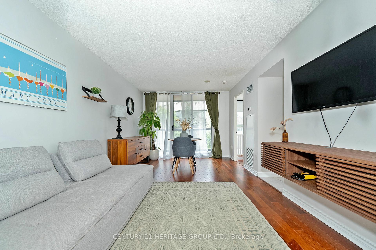
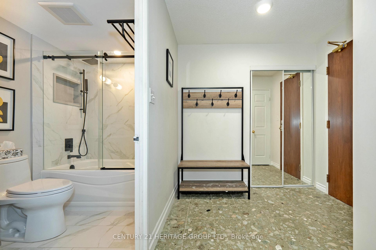
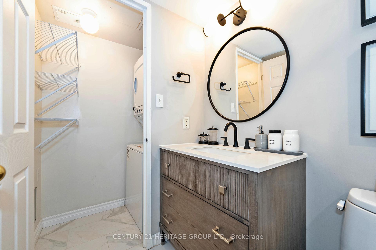
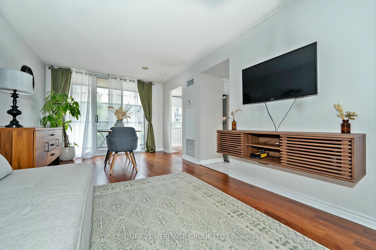
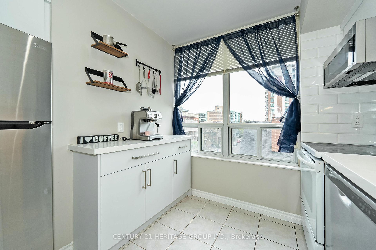
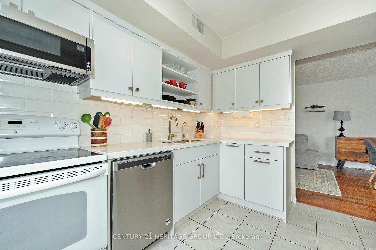
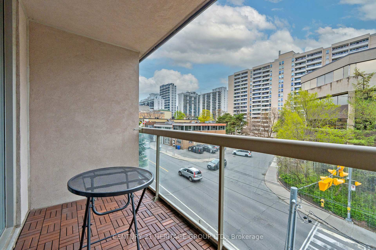
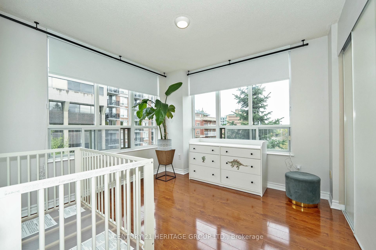
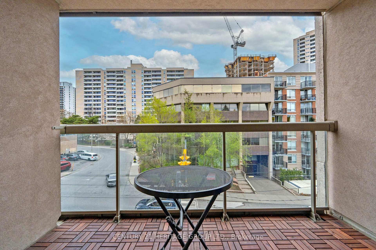
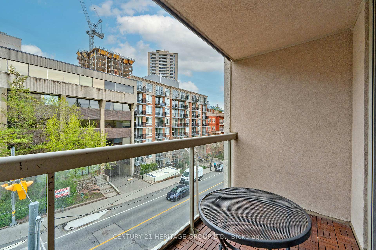
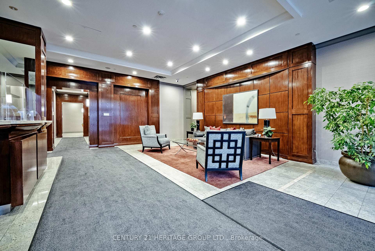
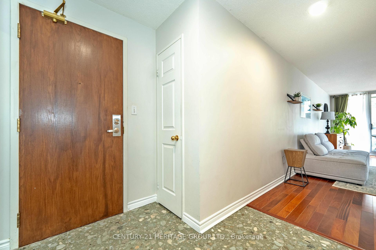
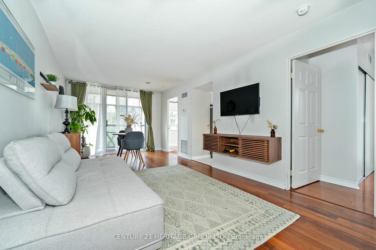
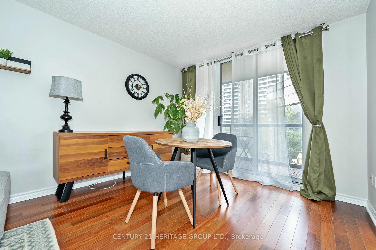
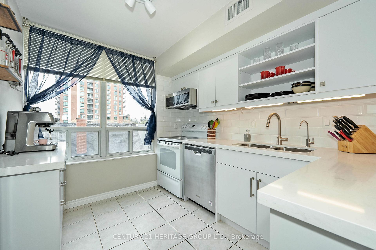

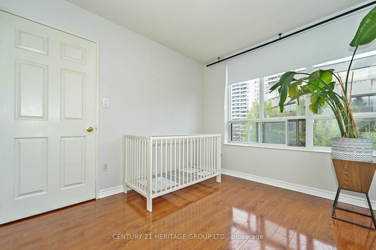
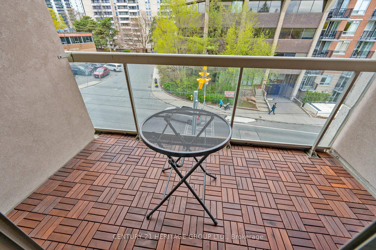
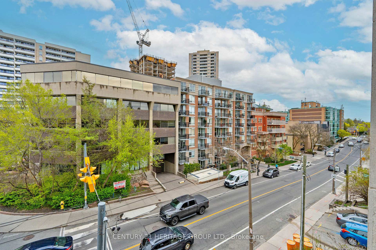
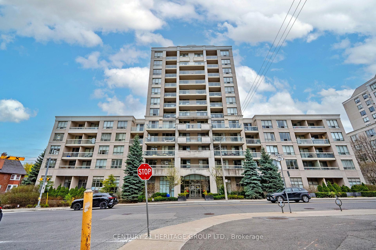
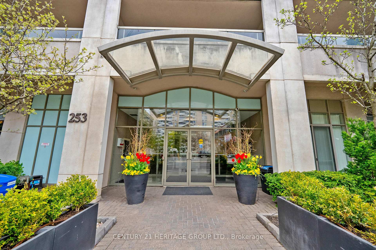
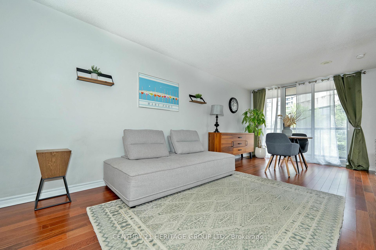
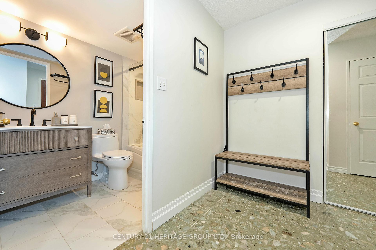
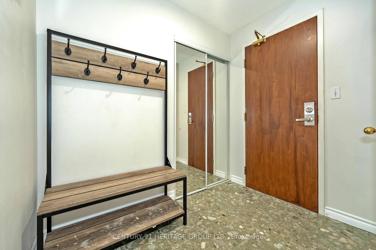
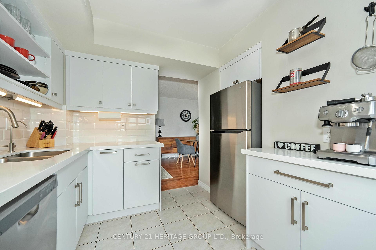
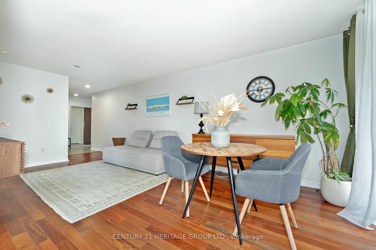
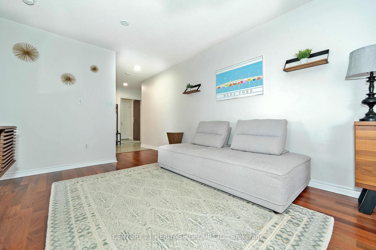
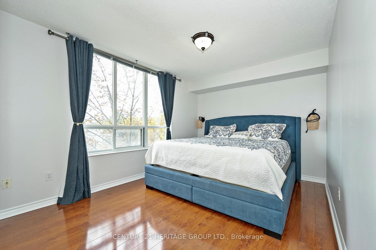
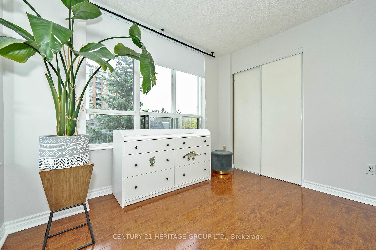
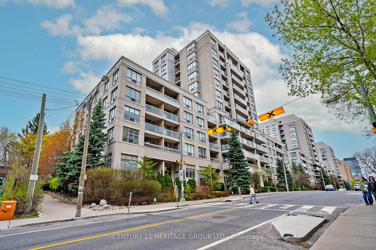
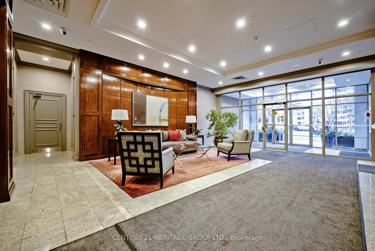
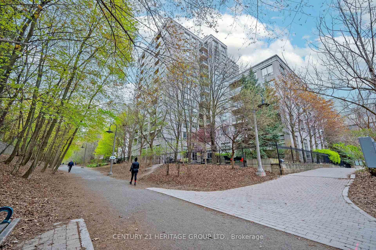
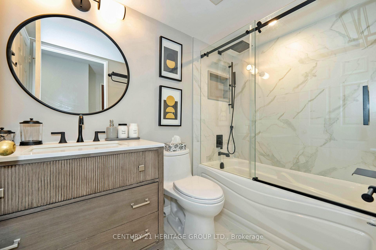
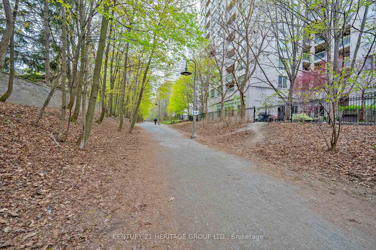
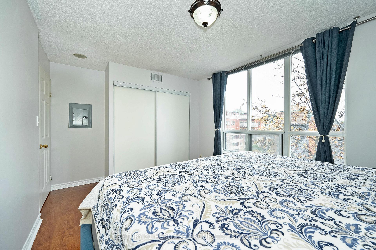
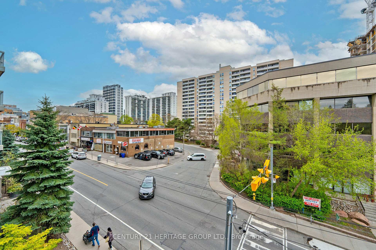
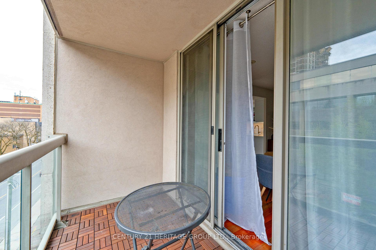







































| Bright & Spacious 2-Bedroom Corner Condo in Prime Midtown Location! Welcome to your new home in one of Midtowns most desirable communities! This beautifully maintained 2-bedroom, 1-bathroom corner unit offers an exceptional lifestyle with everything you need at your fingertips. Step inside to discover two generously sized bedrooms, perfect for a young couple starting out, or a small family. The north-facing private balcony provides a serene escape with peaceful views, ideal for your morning coffee or evening wind-down. All-inclusive maintenance fees mean no monthly surprises! 1 underground parking spot and owned locker for extra storage. 24-hour concierge/security for peace of mind, Resort-style amenities include: gym, yoga room, sauna, billiards, visitor parking & more. Located just steps from vibrant shops, cafes, and restaurants, and only a short stroll to the picturesque Mount Pleasant Cemetery trails, perfect for walking, jogging, or unwinding in nature. Don't miss your chance to live in comfort and style in the heart of Midtown! |
| Price | $709,990 |
| Taxes: | $3104.00 |
| Assessment Year: | 2024 |
| Occupancy: | Owner |
| Address: | 253 Merton Stre , Toronto, M4S 3H2, Toronto |
| Postal Code: | M4S 3H2 |
| Province/State: | Toronto |
| Directions/Cross Streets: | Mount Pleasant and Davisville |
| Level/Floor | Room | Length(ft) | Width(ft) | Descriptions | |
| Room 1 | Main | Kitchen | 10.36 | 11.15 | Quartz Counter, Undermount Sink, Window |
| Room 2 | Main | Living Ro | 15.81 | 10.56 | Combined w/Dining, Hardwood Floor |
| Room 3 | Main | Dining Ro | 7.25 | 10.56 | Combined w/Living, Hardwood Floor, W/O To Balcony |
| Room 4 | Main | Primary B | 15.28 | 11.15 | Closet, Window |
| Room 5 | Main | Bedroom 2 | 11.18 | 11.15 | Closet, Window |
| Washroom Type | No. of Pieces | Level |
| Washroom Type 1 | 4 | Main |
| Washroom Type 2 | 0 | |
| Washroom Type 3 | 0 | |
| Washroom Type 4 | 0 | |
| Washroom Type 5 | 0 |
| Total Area: | 0.00 |
| Washrooms: | 1 |
| Heat Type: | Forced Air |
| Central Air Conditioning: | Central Air |
$
%
Years
This calculator is for demonstration purposes only. Always consult a professional
financial advisor before making personal financial decisions.
| Although the information displayed is believed to be accurate, no warranties or representations are made of any kind. |
| CENTURY 21 HERITAGE GROUP LTD. |
- Listing -1 of 0
|
|

Dir:
416-901-9881
Bus:
416-901-8881
Fax:
416-901-9881
| Virtual Tour | Book Showing | Email a Friend |
Jump To:
At a Glance:
| Type: | Com - Condo Apartment |
| Area: | Toronto |
| Municipality: | Toronto C10 |
| Neighbourhood: | Mount Pleasant West |
| Style: | Apartment |
| Lot Size: | x 0.00() |
| Approximate Age: | |
| Tax: | $3,104 |
| Maintenance Fee: | $963.53 |
| Beds: | 2 |
| Baths: | 1 |
| Garage: | 0 |
| Fireplace: | N |
| Air Conditioning: | |
| Pool: |
Locatin Map:
Payment Calculator:

Contact Info
SOLTANIAN REAL ESTATE
Brokerage sharon@soltanianrealestate.com SOLTANIAN REAL ESTATE, Brokerage Independently owned and operated. 175 Willowdale Avenue #100, Toronto, Ontario M2N 4Y9 Office: 416-901-8881Fax: 416-901-9881Cell: 416-901-9881Office LocationFind us on map
Listing added to your favorite list
Looking for resale homes?

By agreeing to Terms of Use, you will have ability to search up to 313356 listings and access to richer information than found on REALTOR.ca through my website.

