$775,000
Available - For Sale
Listing ID: X12116845
40 Regent Stre West , Selwyn, K0L 2H0, Peterborough
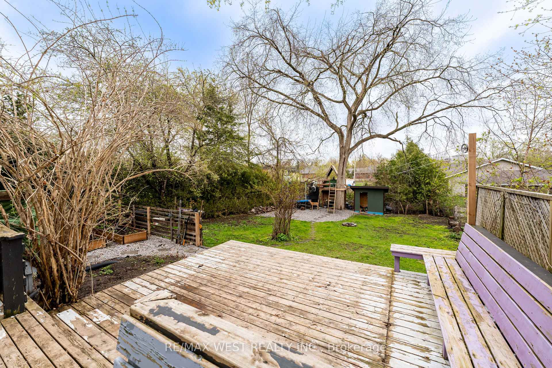
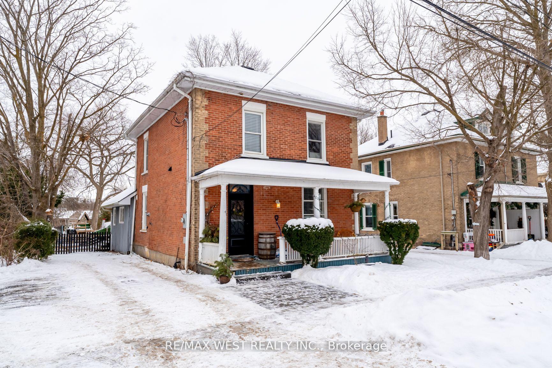
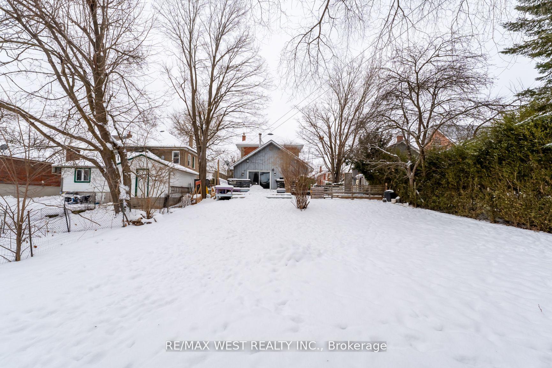
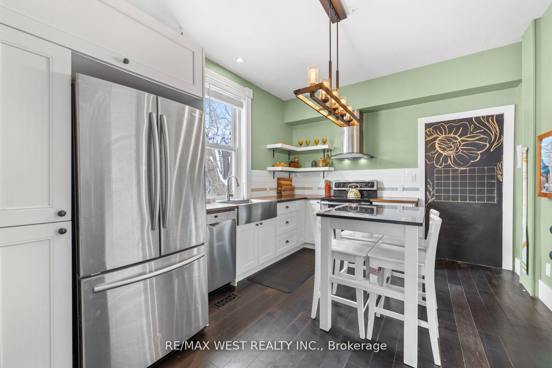

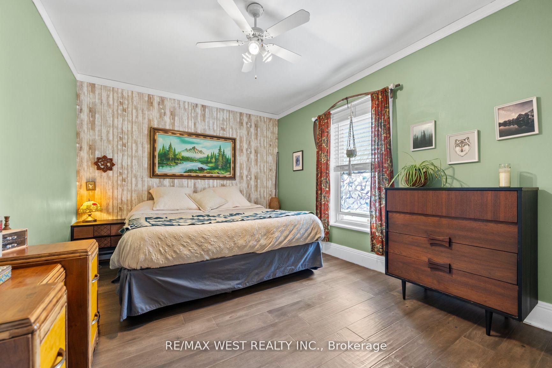
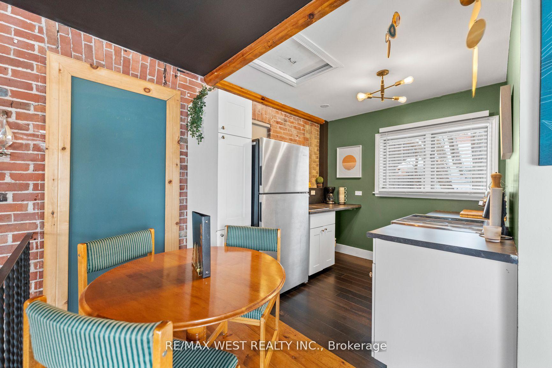
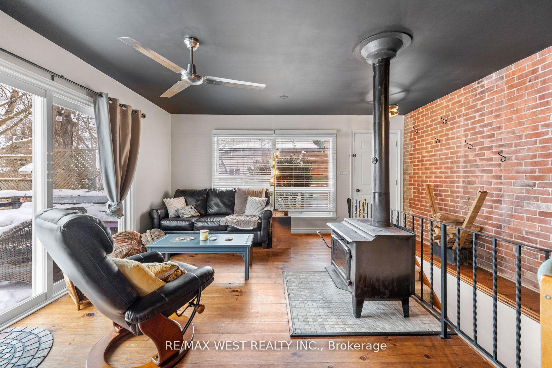
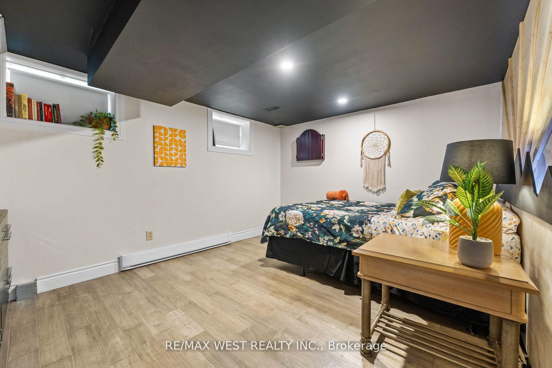
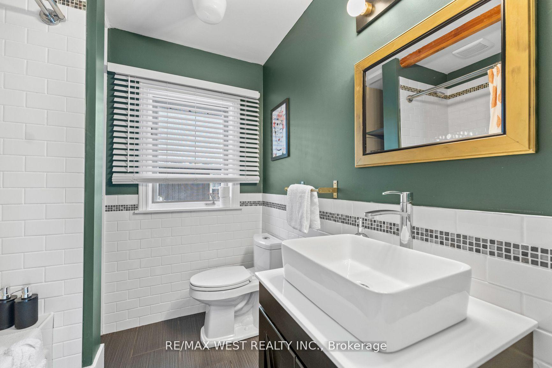
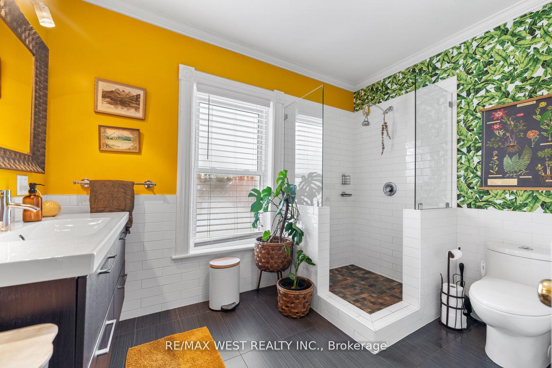
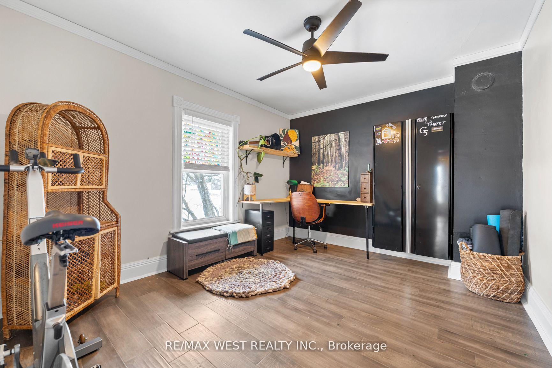
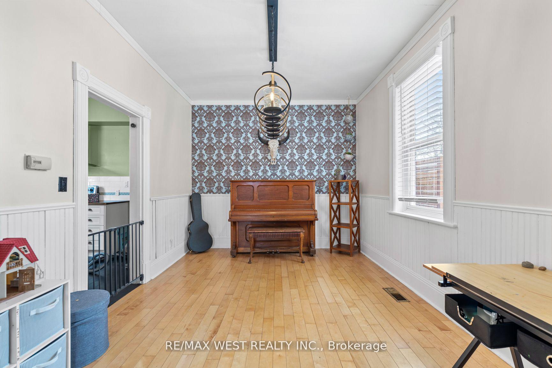
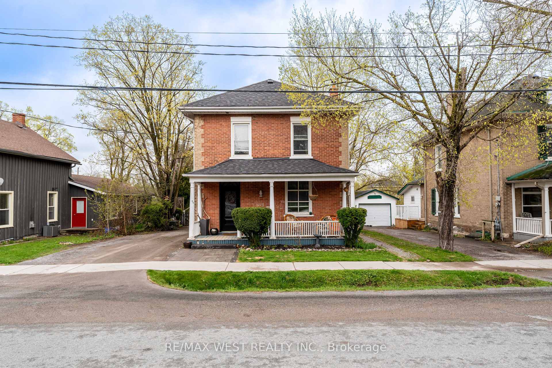
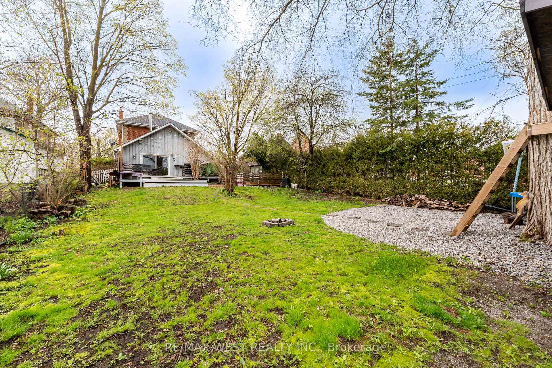
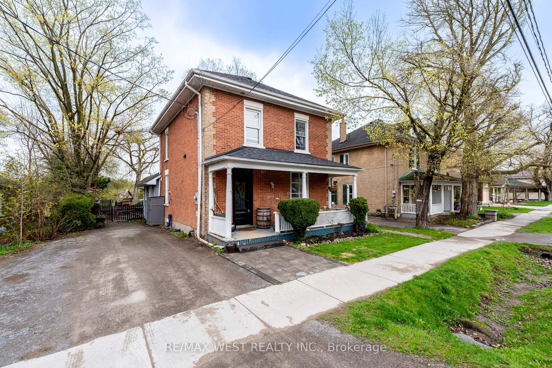
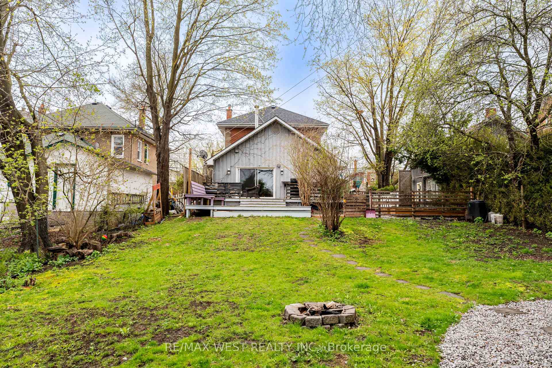
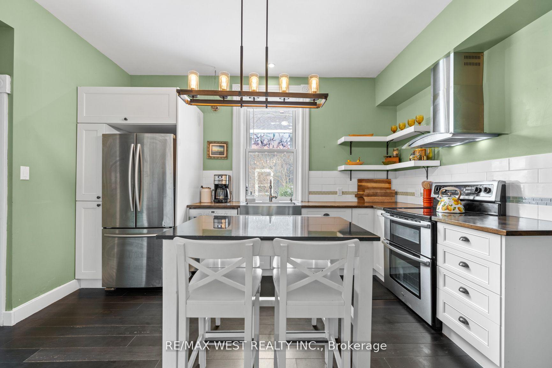


















| Prestigious Century Home located in the picturesque Village of Lakefield, ON. Built in 1908. A perfect combination of old-world charm and modern convenience. This large solid brick 3+1Bdrm Home, features a completely separate 1 Bedroom In-Law/Guest Suite Addition. 2300sqft of above ground living space situated on a large, private lot. Updated finishes throughout, Large Modern Bathrooms, 2 x Kitchens, high ceilings, cozy wood stove, 2-teir deck, 2nd floor laundry with a welcoming 6x23 front porch! You will not be disappointed! Regent is a peaceful street, steps from the beautiful, quaint businesses and shops of downtown Lakefield. Close proximity to Lakefield College and surrounded by Lakes, Rivers, Golf Courses, Hiking Trails and so much more. |
| Price | $775,000 |
| Taxes: | $2655.50 |
| Occupancy: | Owner |
| Address: | 40 Regent Stre West , Selwyn, K0L 2H0, Peterborough |
| Acreage: | < .50 |
| Directions/Cross Streets: | Btwn Albert & Reid |
| Rooms: | 10 |
| Rooms +: | 2 |
| Bedrooms: | 3 |
| Bedrooms +: | 1 |
| Family Room: | F |
| Basement: | Full, Unfinished |
| Level/Floor | Room | Length(ft) | Width(ft) | Descriptions | |
| Room 1 | Ground | Living Ro | 14.1 | 12.46 | French Doors, Wood, Separate Room |
| Room 2 | Ground | Dining Ro | 13.45 | 10.5 | Wood, Separate Room, Walk Through |
| Room 3 | Ground | Kitchen | 16.73 | 11.15 | Centre Island, Custom Backsplash, Custom Counter |
| Room 4 | Ground | Foyer | 9.18 | 10.82 | Oak Banister, Formal Rm, Wood |
| Room 5 | Second | Primary B | 13.45 | 11.15 | Closet, Window, Wood |
| Room 6 | Second | Bedroom 2 | 13.45 | 11.15 | Combined w/Office, Above Grade Window, Wood |
| Room 7 | Second | Bedroom 3 | 10.82 | 10.82 | Closet, Window, Wood |
| Room 8 | Second | Bathroom | 10.17 | 9.84 | Combined w/Laundry, Separate Shower |
| Room 9 | Main | Kitchen | 8.2 | 7.54 | Separate Room, Open Concept, Finished |
| Room 10 | Main | Recreatio | 16.73 | 15.74 | W/O To Deck, Fireplace, Separate Room |
| Room 11 | Basement | Bedroom | 11.81 | 13.45 | |
| Room 12 | Basement | Bedroom | 10.5 | 13.45 |
| Washroom Type | No. of Pieces | Level |
| Washroom Type 1 | 3 | Second |
| Washroom Type 2 | 4 | Main |
| Washroom Type 3 | 0 | |
| Washroom Type 4 | 0 | |
| Washroom Type 5 | 0 |
| Total Area: | 0.00 |
| Approximatly Age: | 100+ |
| Property Type: | Detached |
| Style: | 2-Storey |
| Exterior: | Brick |
| Garage Type: | None |
| (Parking/)Drive: | Available, |
| Drive Parking Spaces: | 4 |
| Park #1 | |
| Parking Type: | Available, |
| Park #2 | |
| Parking Type: | Available |
| Park #3 | |
| Parking Type: | Private Do |
| Pool: | None |
| Other Structures: | Garden Shed |
| Approximatly Age: | 100+ |
| Approximatly Square Footage: | 2000-2500 |
| Property Features: | Fenced Yard, Golf |
| CAC Included: | N |
| Water Included: | N |
| Cabel TV Included: | N |
| Common Elements Included: | N |
| Heat Included: | N |
| Parking Included: | N |
| Condo Tax Included: | N |
| Building Insurance Included: | N |
| Fireplace/Stove: | Y |
| Heat Type: | Forced Air |
| Central Air Conditioning: | Window Unit |
| Central Vac: | N |
| Laundry Level: | Syste |
| Ensuite Laundry: | F |
| Elevator Lift: | False |
| Sewers: | Sewer |
| Utilities-Cable: | Y |
| Utilities-Hydro: | Y |
$
%
Years
This calculator is for demonstration purposes only. Always consult a professional
financial advisor before making personal financial decisions.
| Although the information displayed is believed to be accurate, no warranties or representations are made of any kind. |
| RE/MAX WEST REALTY INC. |
- Listing -1 of 0
|
|

Dir:
416-901-9881
Bus:
416-901-8881
Fax:
416-901-9881
| Book Showing | Email a Friend |
Jump To:
At a Glance:
| Type: | Freehold - Detached |
| Area: | Peterborough |
| Municipality: | Selwyn |
| Neighbourhood: | Selwyn |
| Style: | 2-Storey |
| Lot Size: | x 146.52(Feet) |
| Approximate Age: | 100+ |
| Tax: | $2,655.5 |
| Maintenance Fee: | $0 |
| Beds: | 3+1 |
| Baths: | 2 |
| Garage: | 0 |
| Fireplace: | Y |
| Air Conditioning: | |
| Pool: | None |
Locatin Map:
Payment Calculator:

Contact Info
SOLTANIAN REAL ESTATE
Brokerage sharon@soltanianrealestate.com SOLTANIAN REAL ESTATE, Brokerage Independently owned and operated. 175 Willowdale Avenue #100, Toronto, Ontario M2N 4Y9 Office: 416-901-8881Fax: 416-901-9881Cell: 416-901-9881Office LocationFind us on map
Listing added to your favorite list
Looking for resale homes?

By agreeing to Terms of Use, you will have ability to search up to 313356 listings and access to richer information than found on REALTOR.ca through my website.

