$3,590
Available - For Rent
Listing ID: W12130032
1189 Dartmouth Cres , Oakville, L6H 8C3, Halton
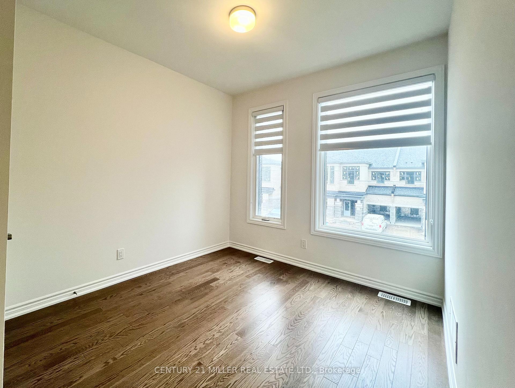
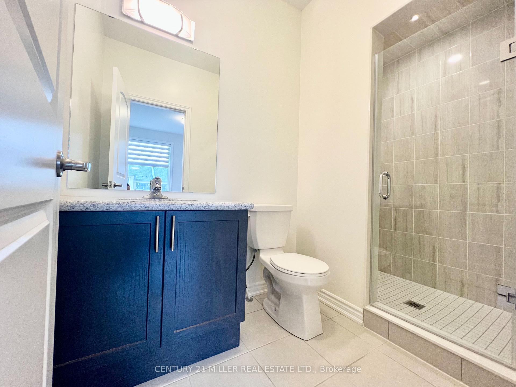
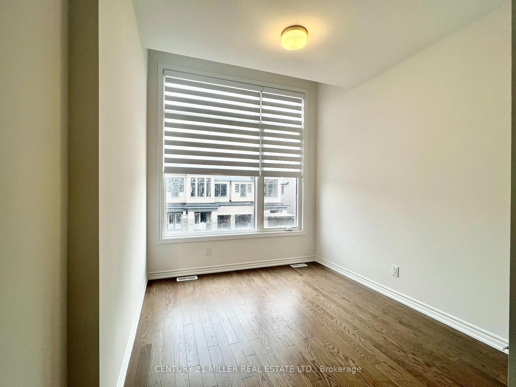
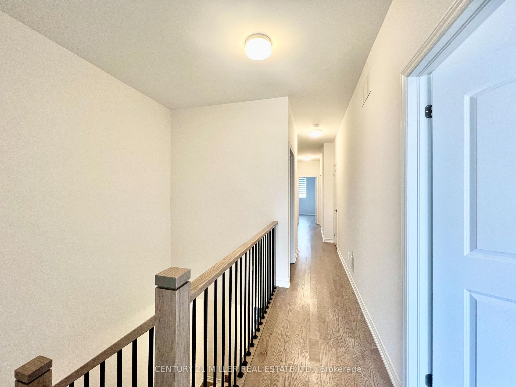
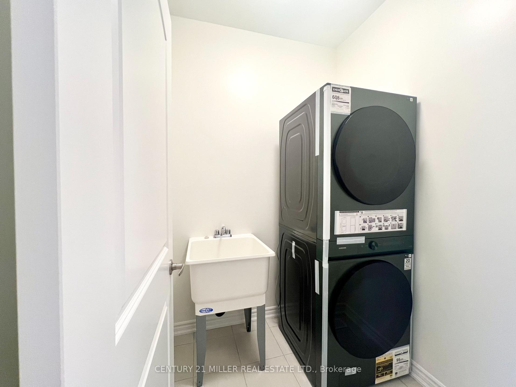

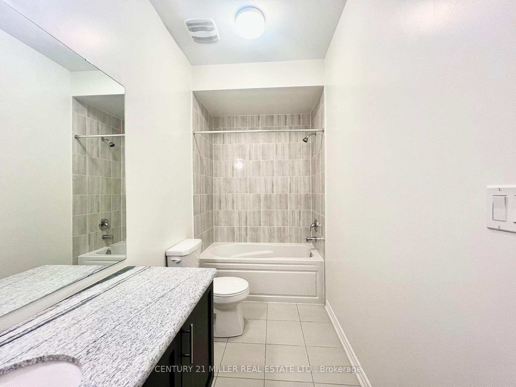
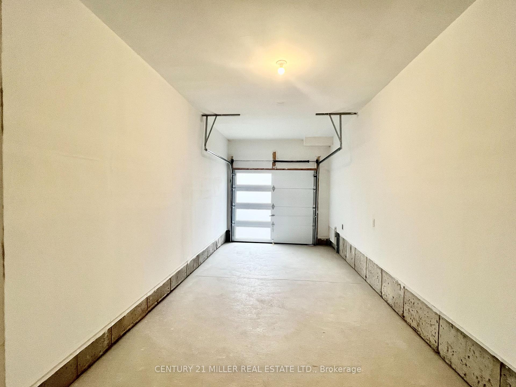
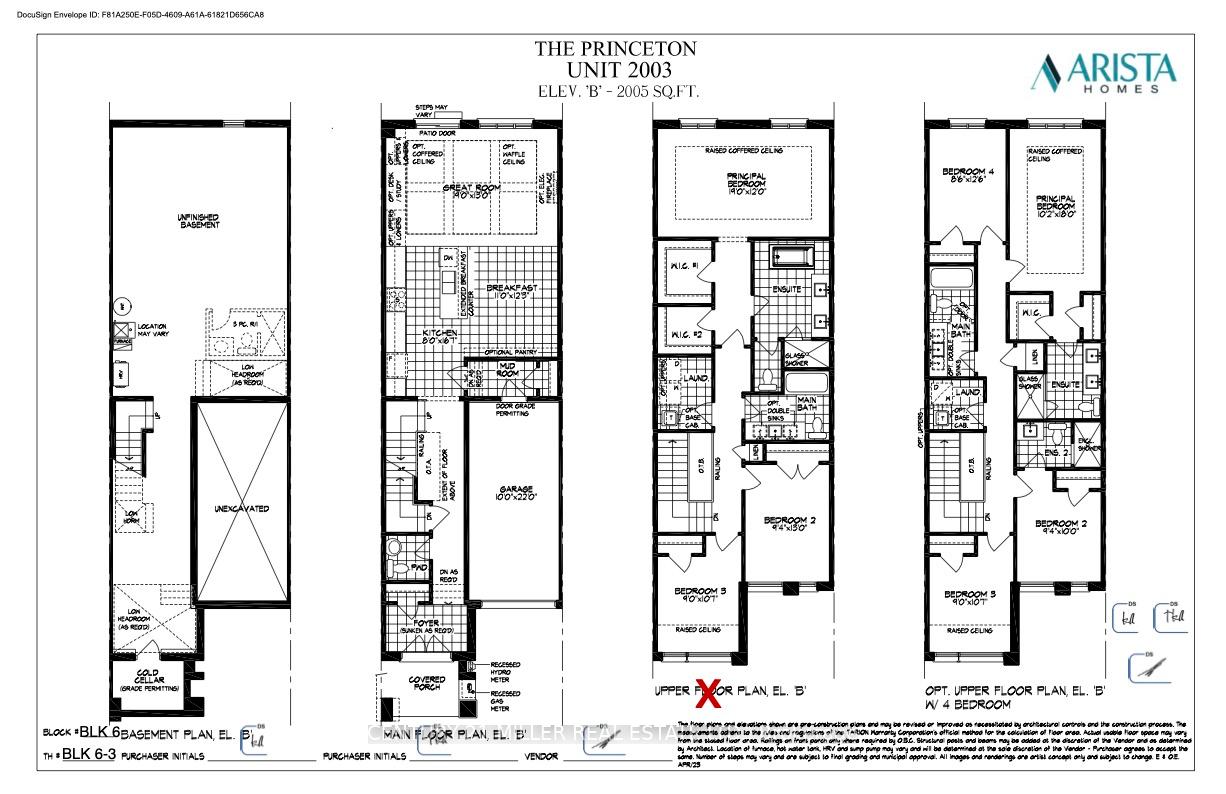
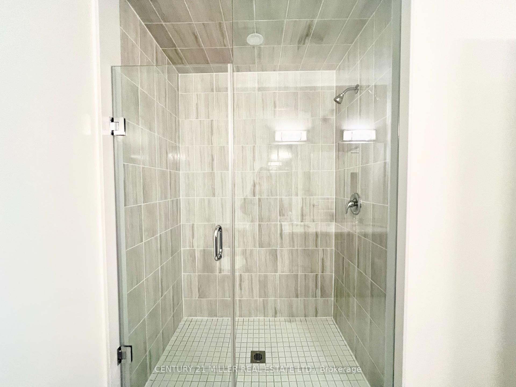
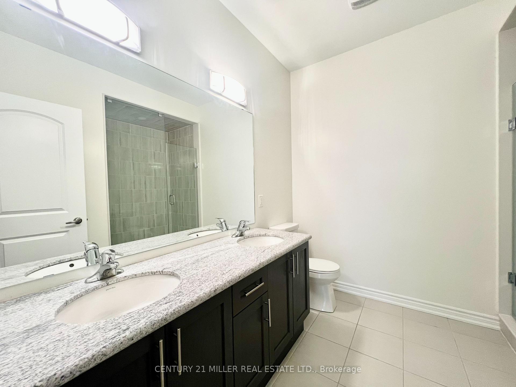
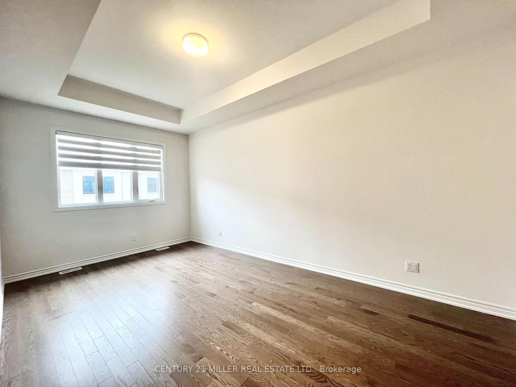
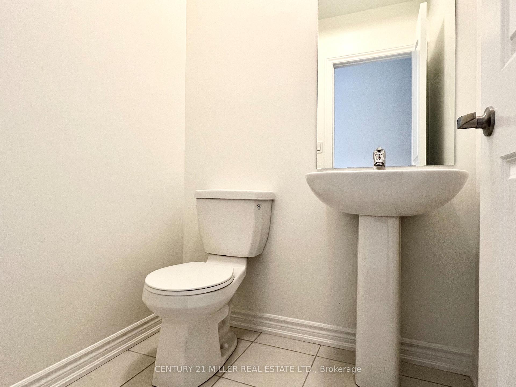
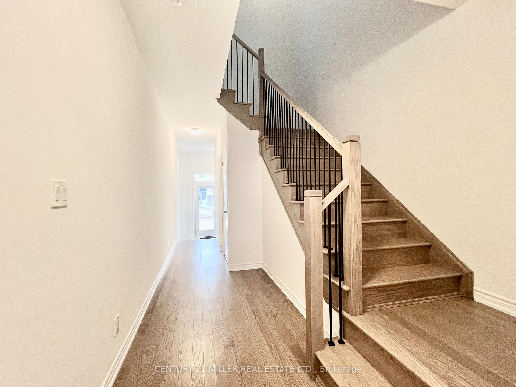
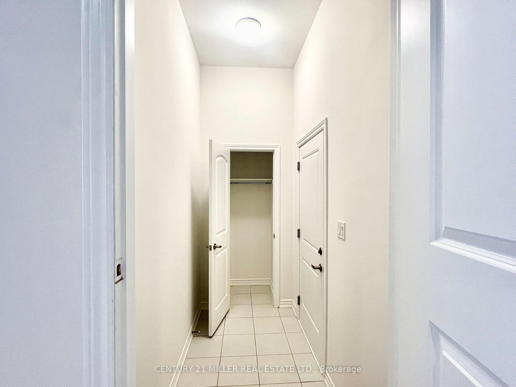
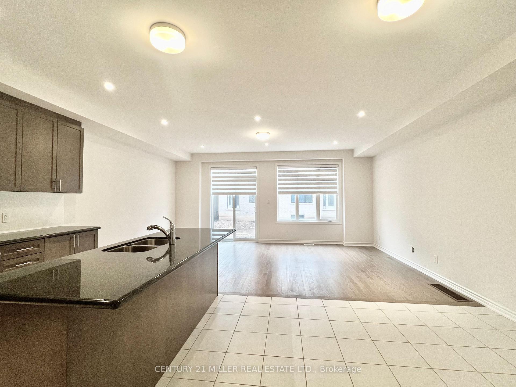
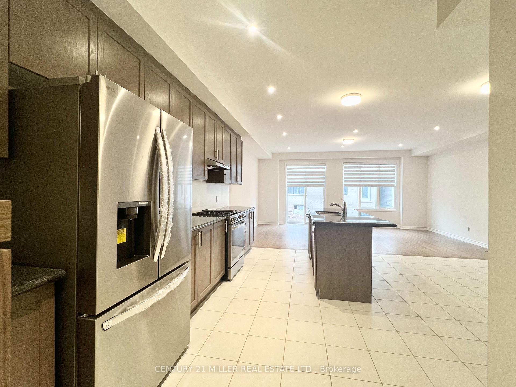
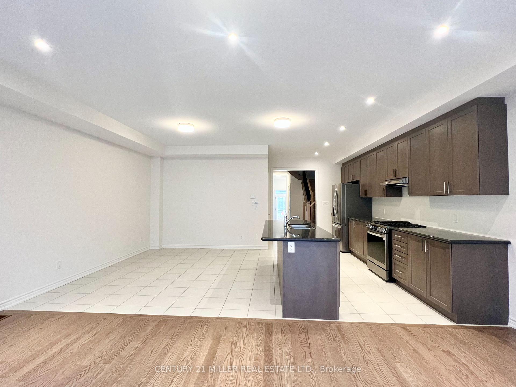
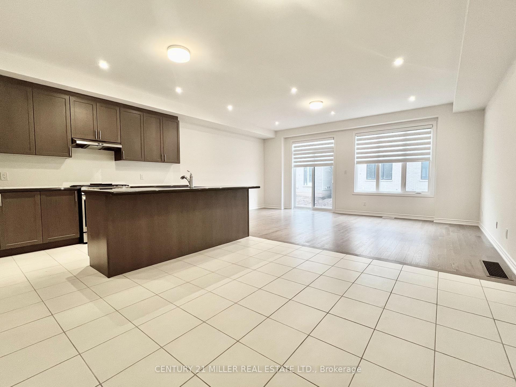
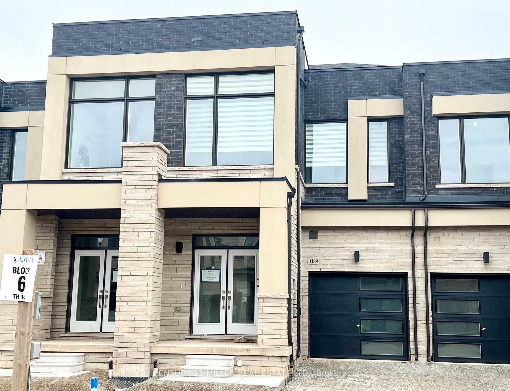




















| Stunning 4-Bedroom Freehold Townhome in Oakville! A perfect blend of luxury & location. This brand new, elegantly designed townhome offers 4 spacious bedrooms and 4 modern bathrooms. Enjoy a bright and airy layout with engineered hardwood floors, 9 ft' ceilings, and a stylish kitchen complete with granite countertops, large centre island, under-mount sinks, and high-end stainless steel appliances.The primary suite and a second bedroom each feature their own private 3-piece ensuite, while the remaining two bedrooms share a 4-piece bath. Additional highlights include a powder room on the main floor, second-floor laundry room, mudroom, zebra black-out blinds, ENERGY STAR rated heating with HVR ventilation, central vacuum and a walk-out to a private backyard from the living room. Attached deep garage with auto garage door and a long driveway. Smart door bell & Deluxe alarm system for extra security. Located minutes from Hwy 401, top-rated schools, parks, trails, shopping, transit, and much more. Don't miss this opportunity to live in one of Oakville's most sought-after communities in Joshua Meadows! |
| Price | $3,590 |
| Taxes: | $0.00 |
| Occupancy: | Vacant |
| Address: | 1189 Dartmouth Cres , Oakville, L6H 8C3, Halton |
| Directions/Cross Streets: | Dundas St. E. & Robert Lamb Blvd. |
| Rooms: | 7 |
| Bedrooms: | 4 |
| Bedrooms +: | 0 |
| Family Room: | F |
| Basement: | Unfinished |
| Furnished: | Unfu |
| Level/Floor | Room | Length(ft) | Width(ft) | Descriptions | |
| Room 1 | Main | Living Ro | 19.02 | 13.12 | Hardwood Floor, Walk-Out |
| Room 2 | Main | Kitchen | 7.87 | 16.73 | B/I Appliances, Double Sink, Centre Island |
| Room 3 | Main | Breakfast | 11.15 | 12.14 | Combined w/Kitchen |
| Room 4 | Second | Primary B | 19.02 | 12.14 | Carpet Free, Walk-In Closet(s), 3 Pc Ensuite |
| Room 5 | Second | Bedroom 2 | 9.51 | 10.17 | Carpet Free, B/I Closet, 3 Pc Ensuite |
| Room 6 | Second | Bedroom 3 | 8.86 | 10.82 | Carpet Free, B/I Closet |
| Room 7 | Main | Bedroom 4 | 8.53 | 12.46 | Carpet Free, B/I Closet, 4 Pc Bath |
| Washroom Type | No. of Pieces | Level |
| Washroom Type 1 | 2 | Main |
| Washroom Type 2 | 3 | Second |
| Washroom Type 3 | 3 | Second |
| Washroom Type 4 | 4 | Second |
| Washroom Type 5 | 0 |
| Total Area: | 0.00 |
| Approximatly Age: | New |
| Property Type: | Att/Row/Townhouse |
| Style: | 2-Storey |
| Exterior: | Brick |
| Garage Type: | Built-In |
| Drive Parking Spaces: | 1 |
| Pool: | None |
| Laundry Access: | Laundry Room |
| Approximatly Age: | New |
| Approximatly Square Footage: | 2000-2500 |
| CAC Included: | N |
| Water Included: | N |
| Cabel TV Included: | N |
| Common Elements Included: | N |
| Heat Included: | N |
| Parking Included: | Y |
| Condo Tax Included: | N |
| Building Insurance Included: | N |
| Fireplace/Stove: | Y |
| Heat Type: | Forced Air |
| Central Air Conditioning: | Central Air |
| Central Vac: | Y |
| Laundry Level: | Syste |
| Ensuite Laundry: | F |
| Sewers: | Sewer |
| Although the information displayed is believed to be accurate, no warranties or representations are made of any kind. |
| CENTURY 21 MILLER REAL ESTATE LTD. |
- Listing -1 of 0
|
|

Dir:
416-901-9881
Bus:
416-901-8881
Fax:
416-901-9881
| Book Showing | Email a Friend |
Jump To:
At a Glance:
| Type: | Freehold - Att/Row/Townhouse |
| Area: | Halton |
| Municipality: | Oakville |
| Neighbourhood: | 1010 - JM Joshua Meadows |
| Style: | 2-Storey |
| Lot Size: | x 0.00() |
| Approximate Age: | New |
| Tax: | $0 |
| Maintenance Fee: | $0 |
| Beds: | 4 |
| Baths: | 4 |
| Garage: | 0 |
| Fireplace: | Y |
| Air Conditioning: | |
| Pool: | None |
Locatin Map:

Contact Info
SOLTANIAN REAL ESTATE
Brokerage sharon@soltanianrealestate.com SOLTANIAN REAL ESTATE, Brokerage Independently owned and operated. 175 Willowdale Avenue #100, Toronto, Ontario M2N 4Y9 Office: 416-901-8881Fax: 416-901-9881Cell: 416-901-9881Office LocationFind us on map
Listing added to your favorite list
Looking for resale homes?

By agreeing to Terms of Use, you will have ability to search up to 309805 listings and access to richer information than found on REALTOR.ca through my website.

