$3,000
Available - For Rent
Listing ID: W12131724
1182 King Stre West , Toronto, M6K 1E6, Toronto
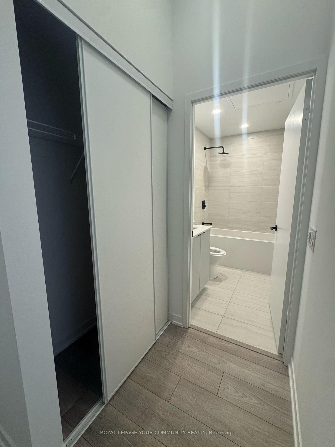
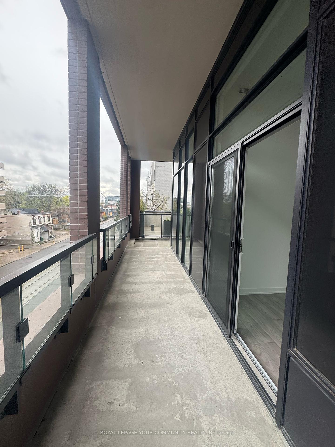
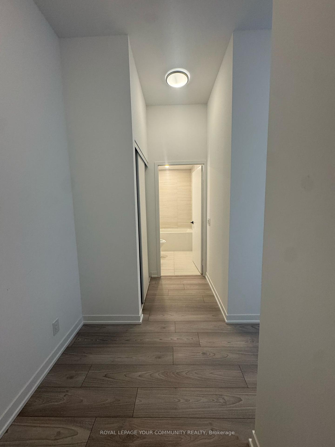
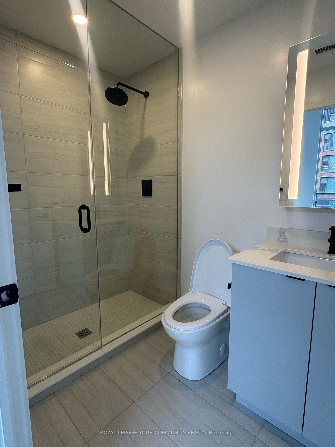
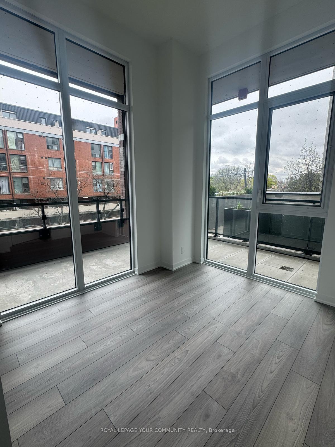

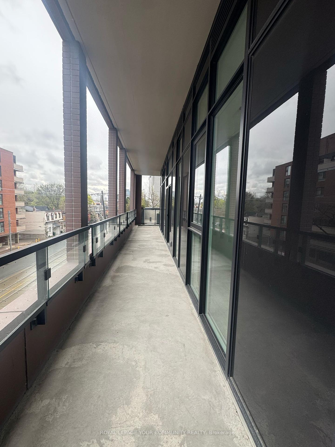
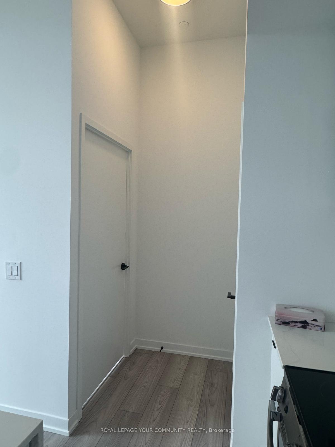
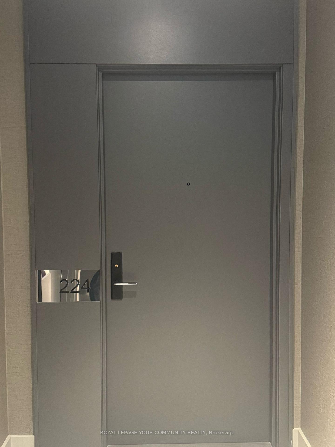
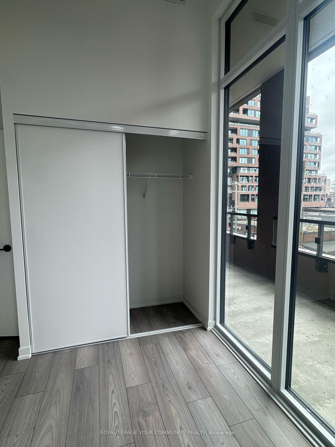
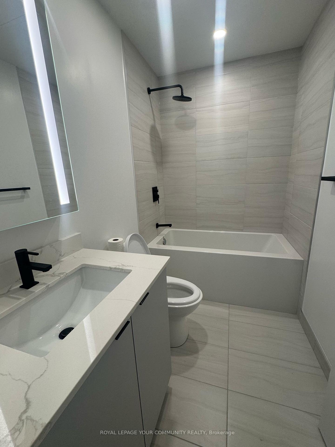
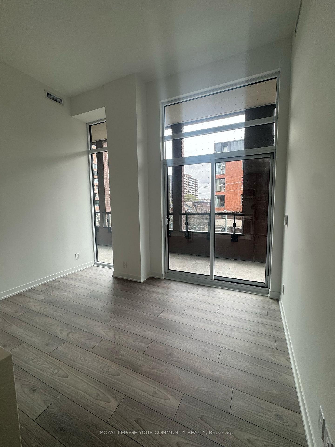
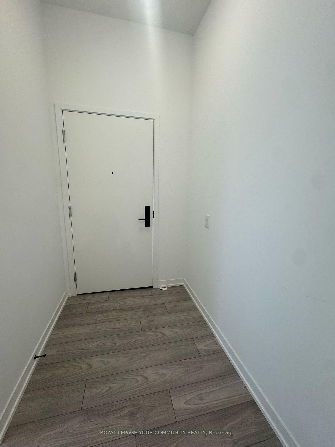
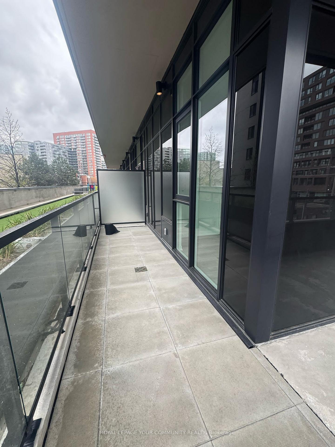
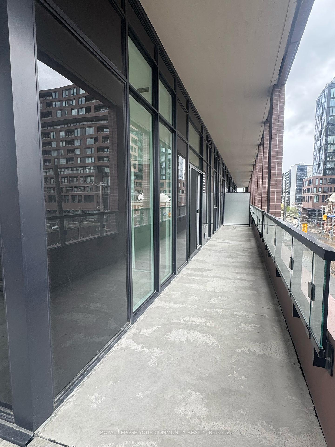
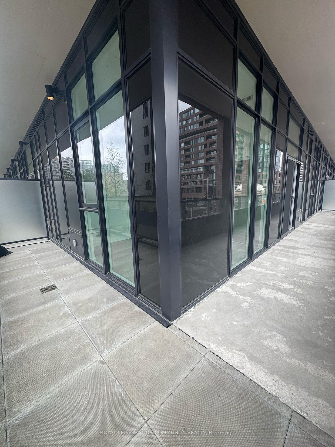
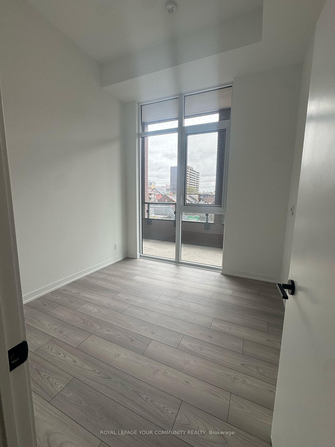
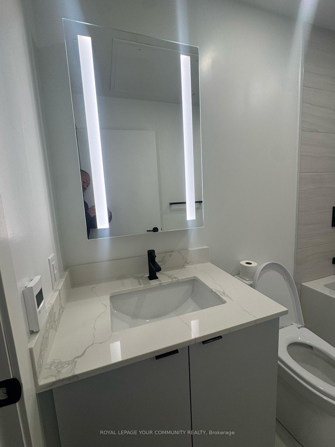
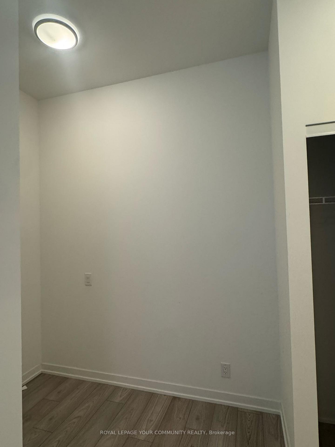
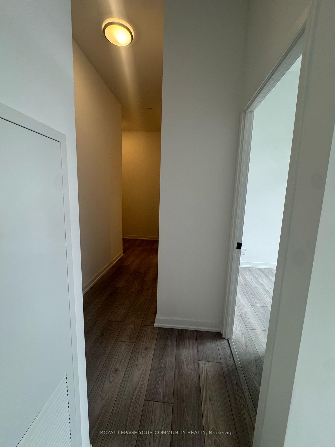
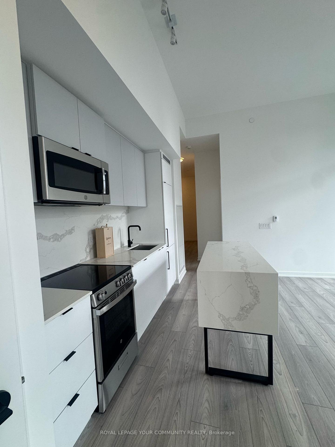
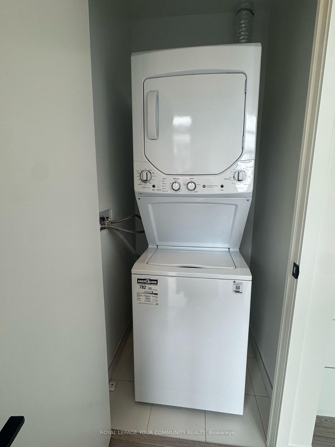

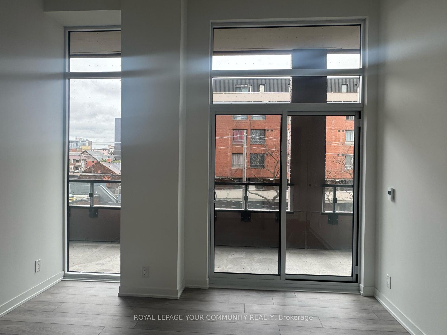
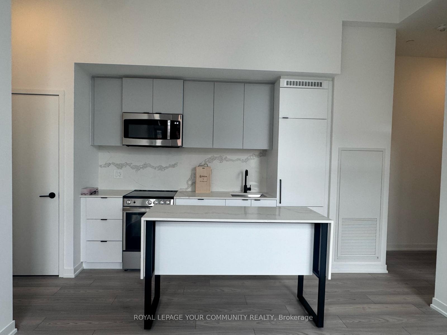

























| Step into modern elegance and comfort with this brand new 2 BR + 2 Bath suite at the highly anticipated XO2 Condos. Boasting 732 sq ft of thoughtfully designed interior space, this home features expansive floor-to-ceiling, double-glazed insulated windows that flood the space with natural light. The open-concept layout seamlessly connects the living and dining areas, leading out to a spacious wraparound terrace perfect for effortless indoor-outdoor living.Residents will enjoy over 18,000 sq ft of premium amenities, including 24/7 concierge service, a cutting-edge fitness center with yoga studio, boxing room, cardio and strength zones equipped by Freemotion Fitness (powered by iFit). Families will love The Children's Den, a vibrant space with a playroom, art and reading rooms, movie hub, and ball pit.Outdoor amenities feature BBQ stations, a bocce court, and an upscale urban terrace with a bar, lounge areas, and breathtaking views of Lake Ontario. Additional perks include a private dining room, resident lounge with pool table, golf simulator, and The Game Zonea collection of spaces designed for both relaxation and social connection. |
| Price | $3,000 |
| Taxes: | $0.00 |
| Occupancy: | Vacant |
| Address: | 1182 King Stre West , Toronto, M6K 1E6, Toronto |
| Postal Code: | M6K 1E6 |
| Province/State: | Toronto |
| Directions/Cross Streets: | King St W/Dufferin St |
| Level/Floor | Room | Length(ft) | Width(ft) | Descriptions | |
| Room 1 | Main | Living Ro | Open Concept, Combined w/Kitchen, W/O To Balcony | ||
| Room 2 | Main | Kitchen | Open Concept, Centre Island, Stainless Steel Appl | ||
| Room 3 | Main | Dining Ro | Open Concept, Combined w/Kitchen, W/O To Balcony | ||
| Room 4 | Main | Primary B | 3 Pc Ensuite, Closet, W/O To Balcony | ||
| Room 5 | Main | Bedroom 2 | W/O To Balcony, Closet |
| Washroom Type | No. of Pieces | Level |
| Washroom Type 1 | 3 | |
| Washroom Type 2 | 4 | |
| Washroom Type 3 | 0 | |
| Washroom Type 4 | 0 | |
| Washroom Type 5 | 0 |
| Total Area: | 0.00 |
| Sprinklers: | Conc |
| Washrooms: | 2 |
| Heat Type: | Forced Air |
| Central Air Conditioning: | Central Air |
| Although the information displayed is believed to be accurate, no warranties or representations are made of any kind. |
| ROYAL LEPAGE YOUR COMMUNITY REALTY |
- Listing -1 of 0
|
|

Dir:
416-901-9881
Bus:
416-901-8881
Fax:
416-901-9881
| Book Showing | Email a Friend |
Jump To:
At a Glance:
| Type: | Com - Condo Apartment |
| Area: | Toronto |
| Municipality: | Toronto W01 |
| Neighbourhood: | South Parkdale |
| Style: | Apartment |
| Lot Size: | x 0.00() |
| Approximate Age: | |
| Tax: | $0 |
| Maintenance Fee: | $0 |
| Beds: | 2 |
| Baths: | 2 |
| Garage: | 0 |
| Fireplace: | N |
| Air Conditioning: | |
| Pool: |
Locatin Map:

Contact Info
SOLTANIAN REAL ESTATE
Brokerage sharon@soltanianrealestate.com SOLTANIAN REAL ESTATE, Brokerage Independently owned and operated. 175 Willowdale Avenue #100, Toronto, Ontario M2N 4Y9 Office: 416-901-8881Fax: 416-901-9881Cell: 416-901-9881Office LocationFind us on map
Listing added to your favorite list
Looking for resale homes?

By agreeing to Terms of Use, you will have ability to search up to 309805 listings and access to richer information than found on REALTOR.ca through my website.

