$1,350,000
Available - For Sale
Listing ID: X12122417
631 Golden Lyn Way , Bonnechere Valley, K0J 1X0, Renfrew
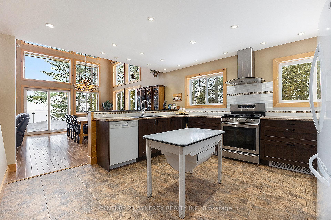
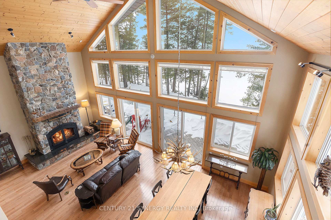
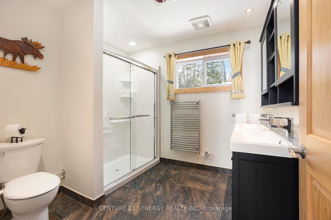
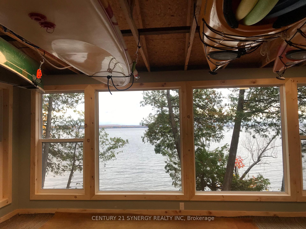
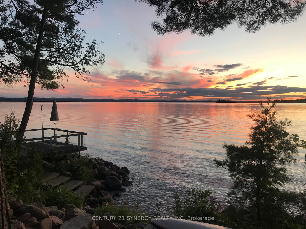
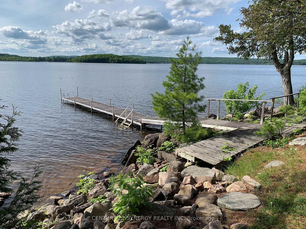
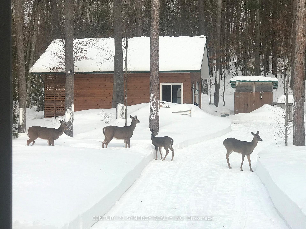
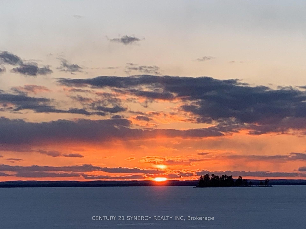
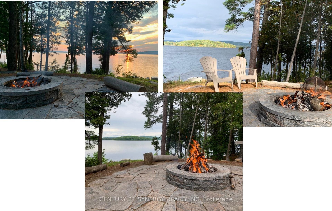
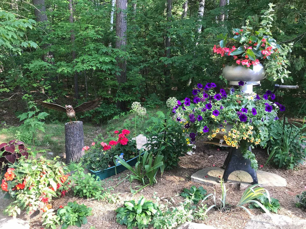
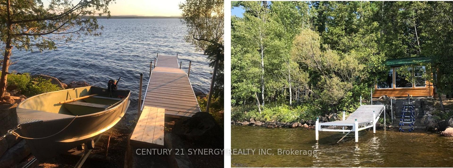
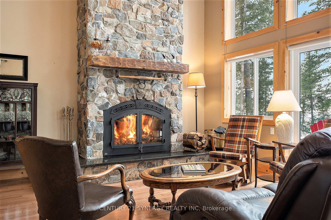
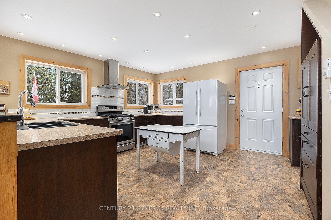
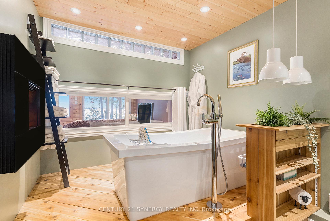
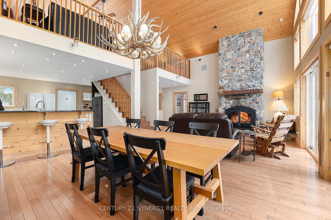
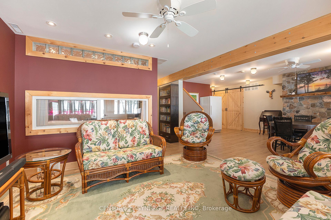
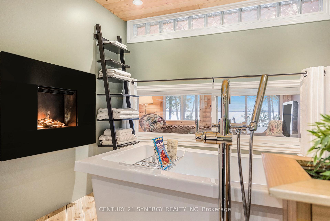
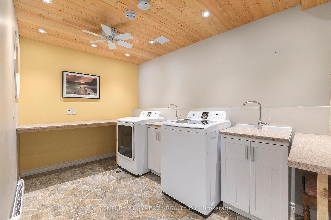
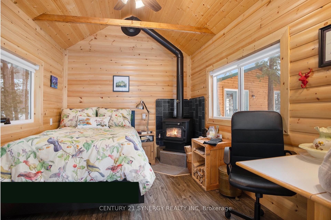
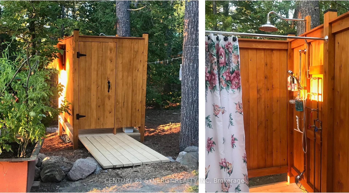
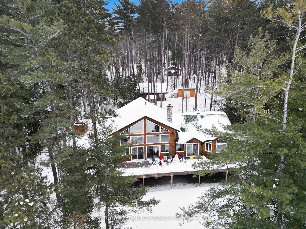
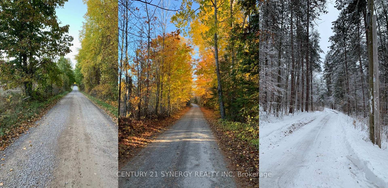
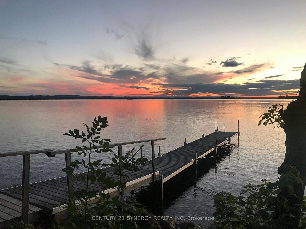
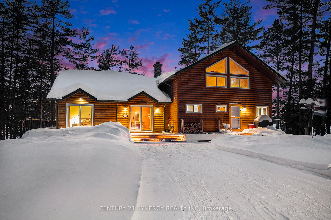
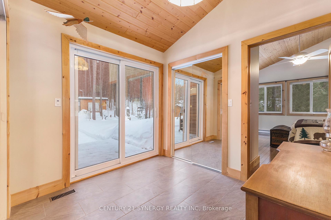
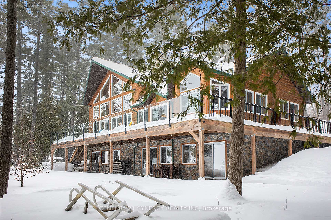
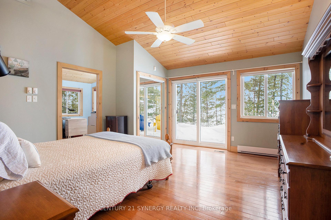
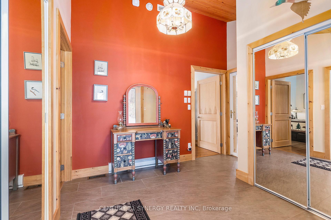
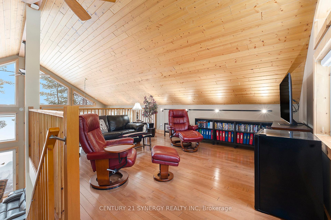

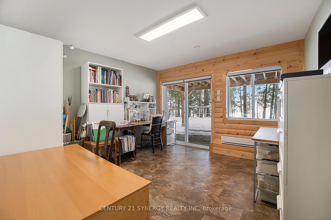
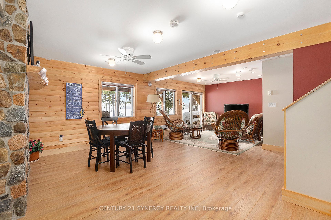
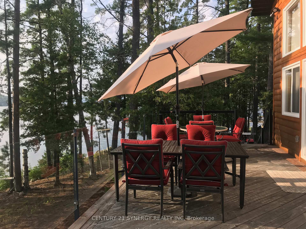
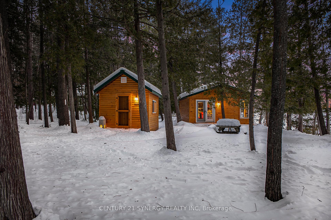
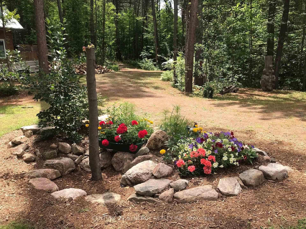
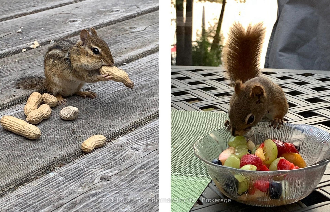
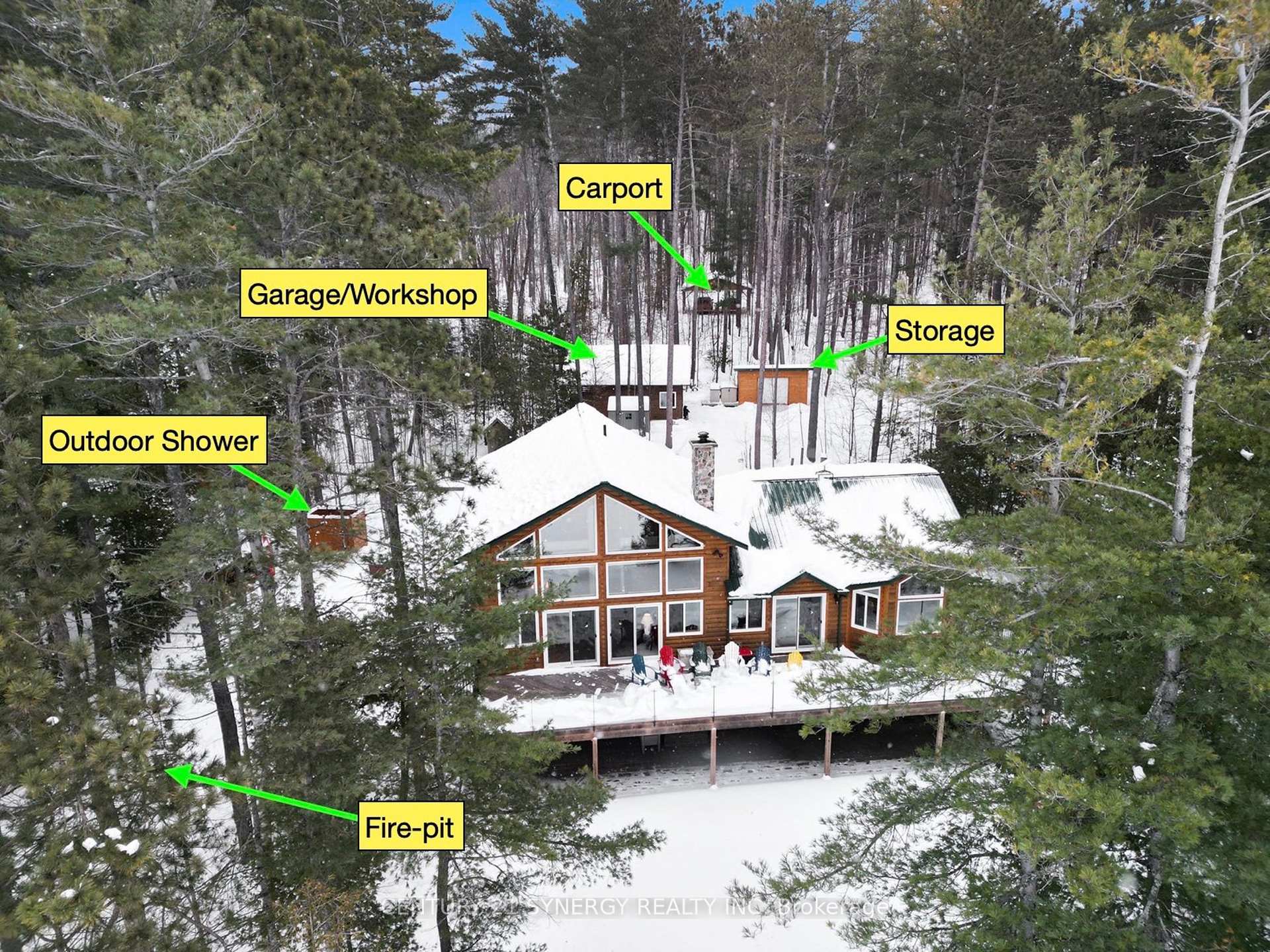
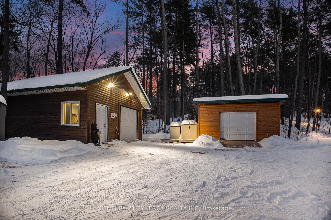
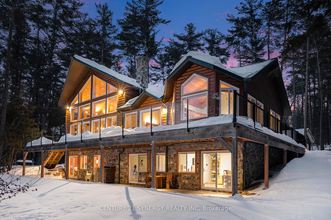
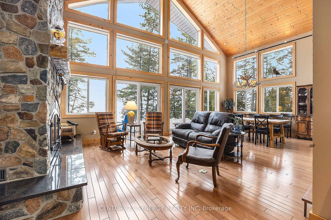
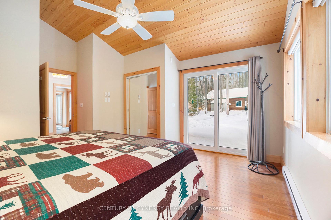
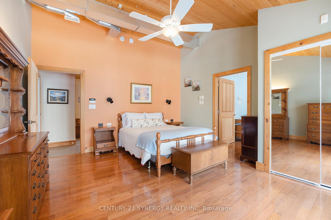
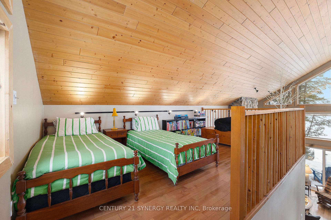
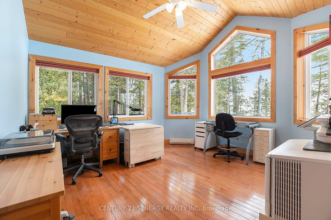
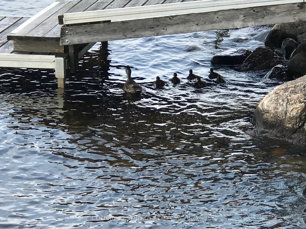
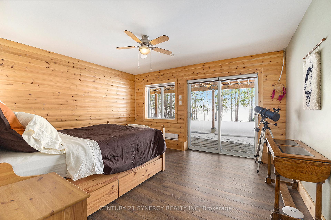
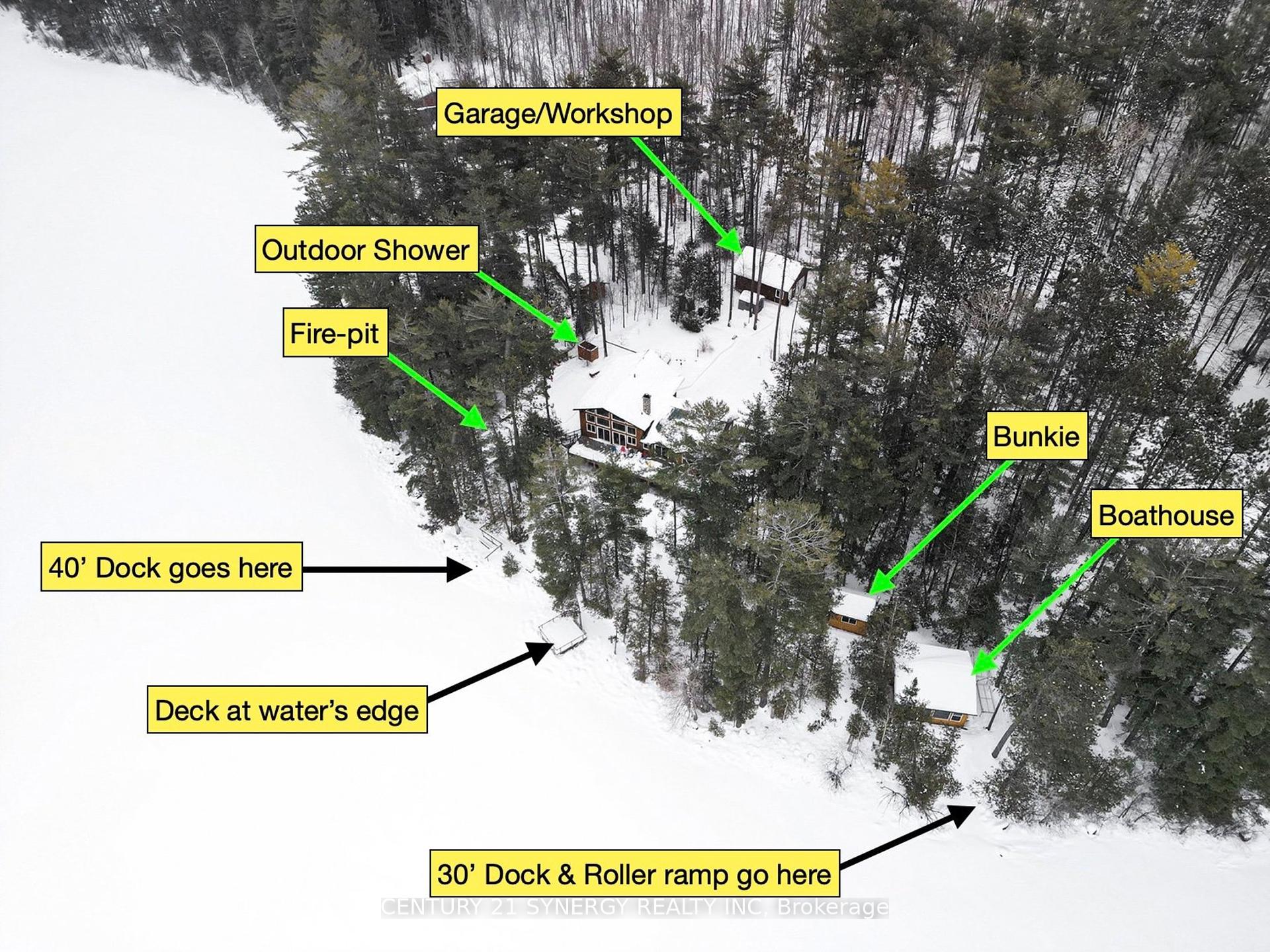
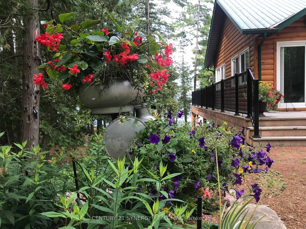

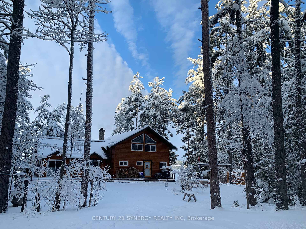
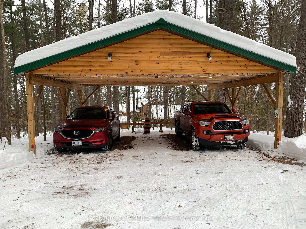



















































| Set on a picturesque 1.73-acre lot with 315 feet of west-facing shoreline, this custom home features a main level great room with a soaring 21-foot cathedral ceiling and a dramatic wall of windows plus a high-output Napoleon NZ6000 wood-burning fireplace. The open-concept design seamlessly connects the kitchen, dining, and living areas, while a loft with a 12-foot ceiling enhances the airy feel. The bedroom wing with matching high ceilings includes the primary suite, guest room, entryway, and a versatile studio/office. The bright full walk-out lower level adds two bedrooms, a rec room, laundry, storage, and a spa-like bathroom with electric fireplace and soaker tub. All bedrooms have private patio door access to either the upper deck (which surrounds the home on 3 sides) or to the lower deck. Built above code in 2015, this home boasts a metal roof, ICF foundation, and superior insulation. Solid hardwood flooring graces the main and loft levels. A drilled well supplies pristine water through a state-of-the-art treatment system. A private laneway leads to ample parking. The oversized carport accommodates two full-size or three compact vehicles, while the insulated and heated garage/workshop includes an oversized vehicle door, NewAge steel cabinets, multiple 120V/240V outlets and spare capacity for a future level 2 EV charger. An 8' x 12' bunkie (formerly an ice house) has been fully refurbished with insulation, flooring, electrical, and a cozy wood stove. The 20' x 20' boathouse next to the shore features new windows and doors, is partially insulated and drywalled, offering potential for extra living space. Additional amenities include 2 docks (40 & 30), an outdoor hot and cold shower, and a fire pit overlooking the lake. The stunning property offers gorgeous sunsets and ultimate privacy. With exceptional craftsmanship, thoughtful design, and a breathtaking natural setting, this waterfront retreat offers the perfect balance of comfort, adventure and lakeside serenity. |
| Price | $1,350,000 |
| Taxes: | $7198.82 |
| Occupancy: | Owner |
| Address: | 631 Golden Lyn Way , Bonnechere Valley, K0J 1X0, Renfrew |
| Acreage: | .50-1.99 |
| Directions/Cross Streets: | Golden Mile Way |
| Rooms: | 16 |
| Bedrooms: | 4 |
| Bedrooms +: | 0 |
| Family Room: | T |
| Basement: | Full |
| Level/Floor | Room | Length(ft) | Width(ft) | Descriptions | |
| Room 1 | Main | Kitchen | 13.25 | 13.68 | |
| Room 2 | Main | Other | 8.46 | 4 | |
| Room 3 | Main | Living Ro | 18.24 | 26.76 | Combined w/Dining |
| Room 4 | Main | Foyer | 9.15 | 8.07 | |
| Room 5 | Main | Primary B | 14.99 | 14.07 | |
| Room 6 | Main | Bedroom | 12.82 | 14.2 | |
| Room 7 | Main | Bathroom | 9.15 | 8.5 | |
| Room 8 | Second | Loft | 15.32 | 26.76 | |
| Room 9 | Lower | Bedroom | 12.5 | 12.23 | |
| Room 10 | Lower | Bedroom | 13.91 | 12.23 | |
| Room 11 | Lower | Other | 26.83 | 11.51 | |
| Room 12 | Lower | Recreatio | 26.34 | 18.17 | |
| Room 13 | Lower | Bathroom | 11.91 | 8.33 | Electric Fireplace |
| Room 14 | Lower | Laundry | 12.53 | 8 |
| Washroom Type | No. of Pieces | Level |
| Washroom Type 1 | 4 | Main |
| Washroom Type 2 | 4 | Second |
| Washroom Type 3 | 0 | |
| Washroom Type 4 | 0 | |
| Washroom Type 5 | 0 |
| Total Area: | 0.00 |
| Approximatly Age: | 6-15 |
| Property Type: | Detached |
| Style: | Bungalow |
| Exterior: | Stone, Other |
| Garage Type: | Detached |
| Drive Parking Spaces: | 10 |
| Pool: | None |
| Other Structures: | Out Buildings, |
| Approximatly Age: | 6-15 |
| Approximatly Square Footage: | 1500-2000 |
| Property Features: | Clear View, Golf |
| CAC Included: | N |
| Water Included: | N |
| Cabel TV Included: | N |
| Common Elements Included: | N |
| Heat Included: | N |
| Parking Included: | N |
| Condo Tax Included: | N |
| Building Insurance Included: | N |
| Fireplace/Stove: | Y |
| Heat Type: | Other |
| Central Air Conditioning: | None |
| Central Vac: | N |
| Laundry Level: | Syste |
| Ensuite Laundry: | F |
| Sewers: | Septic |
| Water: | Drilled W |
| Water Supply Types: | Drilled Well |
| Utilities-Cable: | N |
| Utilities-Hydro: | Y |
$
%
Years
This calculator is for demonstration purposes only. Always consult a professional
financial advisor before making personal financial decisions.
| Although the information displayed is believed to be accurate, no warranties or representations are made of any kind. |
| CENTURY 21 SYNERGY REALTY INC |
- Listing -1 of 0
|
|

Dir:
416-901-9881
Bus:
416-901-8881
Fax:
416-901-9881
| Virtual Tour | Book Showing | Email a Friend |
Jump To:
At a Glance:
| Type: | Freehold - Detached |
| Area: | Renfrew |
| Municipality: | Bonnechere Valley |
| Neighbourhood: | 560 - Eganville/Bonnechere Twp |
| Style: | Bungalow |
| Lot Size: | x 310.47(Feet) |
| Approximate Age: | 6-15 |
| Tax: | $7,198.82 |
| Maintenance Fee: | $0 |
| Beds: | 4 |
| Baths: | 2 |
| Garage: | 0 |
| Fireplace: | Y |
| Air Conditioning: | |
| Pool: | None |
Locatin Map:
Payment Calculator:

Contact Info
SOLTANIAN REAL ESTATE
Brokerage sharon@soltanianrealestate.com SOLTANIAN REAL ESTATE, Brokerage Independently owned and operated. 175 Willowdale Avenue #100, Toronto, Ontario M2N 4Y9 Office: 416-901-8881Fax: 416-901-9881Cell: 416-901-9881Office LocationFind us on map
Listing added to your favorite list
Looking for resale homes?

By agreeing to Terms of Use, you will have ability to search up to 311473 listings and access to richer information than found on REALTOR.ca through my website.

