$799,900
Available - For Sale
Listing ID: E12132854
839 Greystone Cour , Oshawa, L1K 2V2, Durham
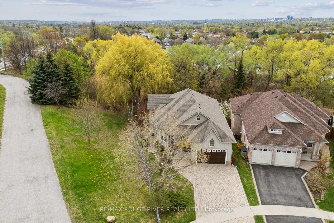

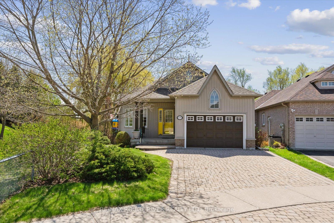
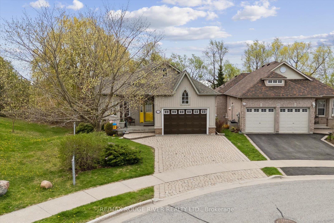
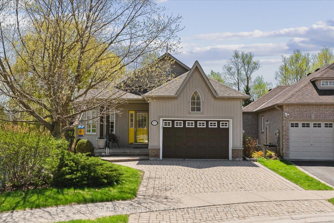
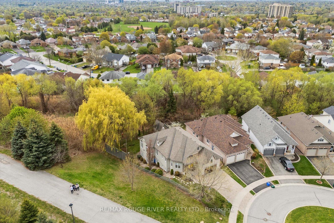
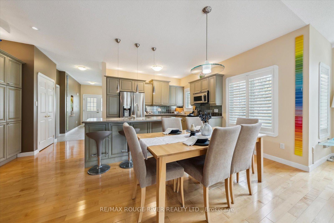
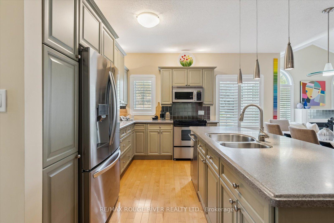
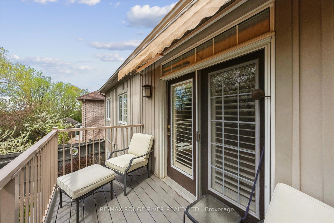
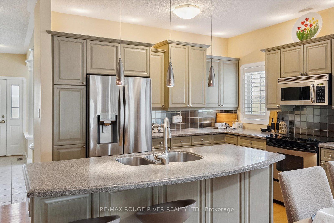
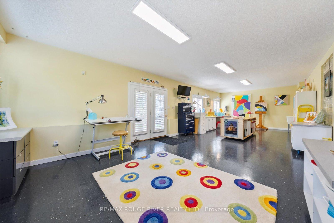
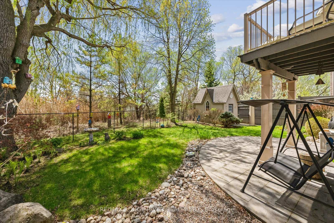
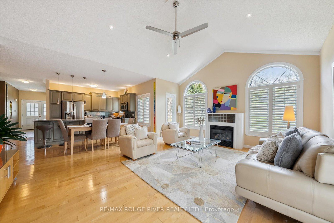
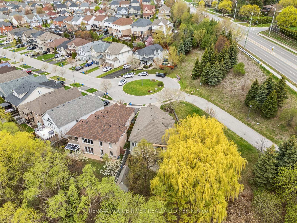
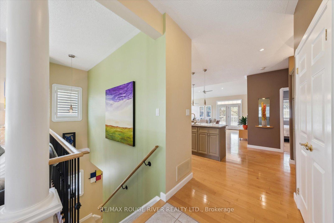
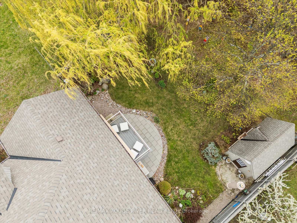
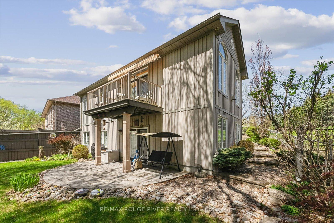
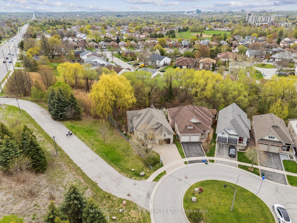
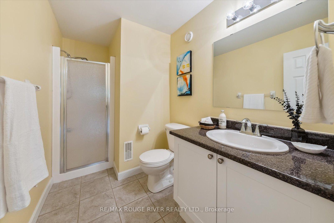
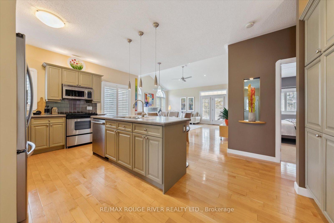
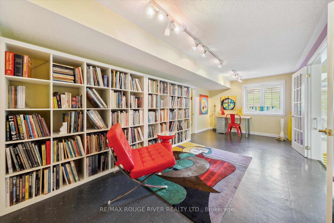
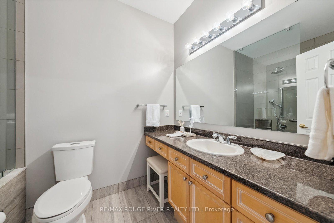
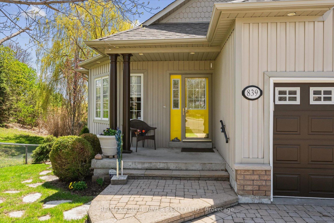
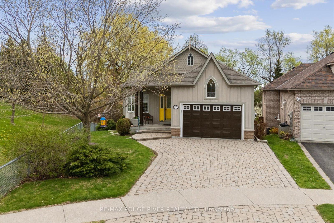
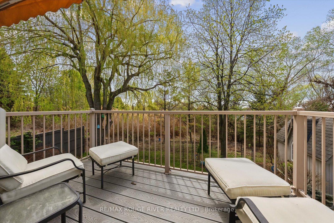
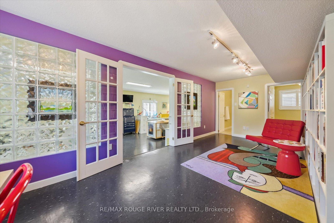
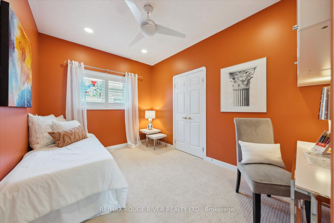

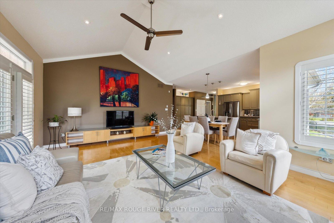
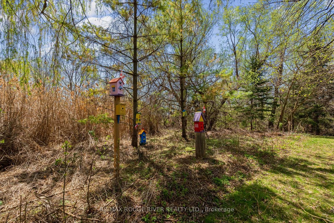
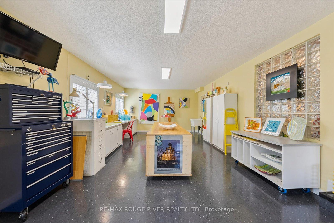
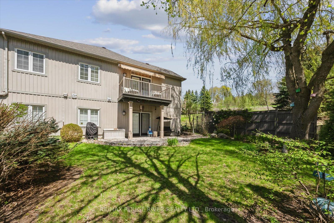
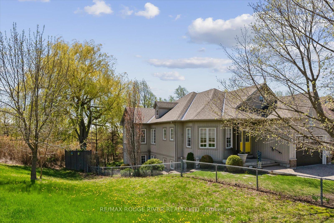
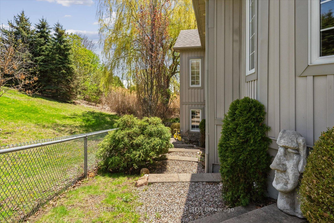
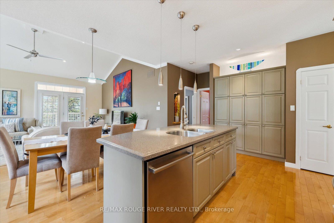
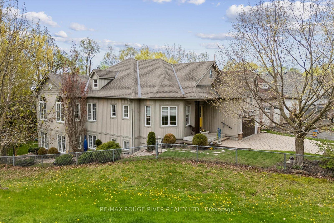
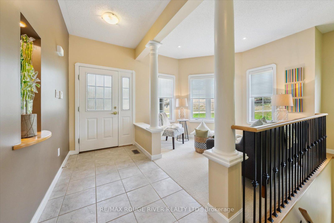
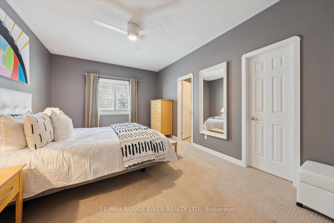
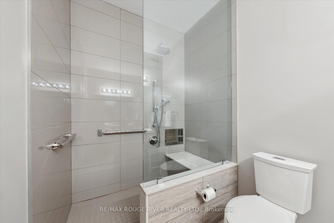
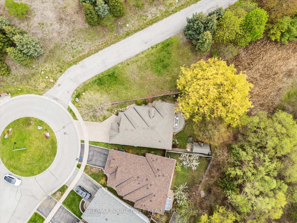
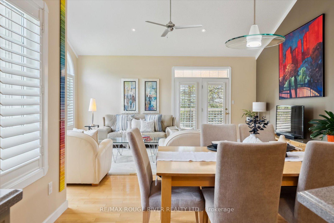
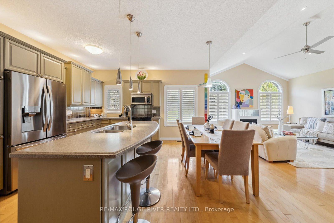
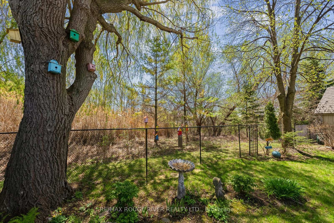
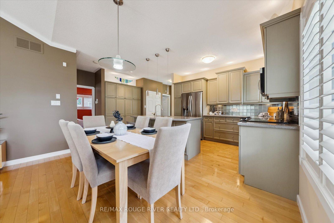
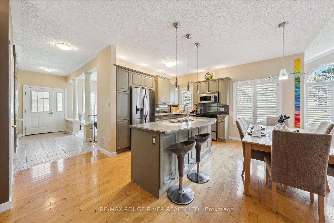
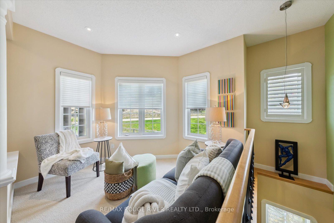
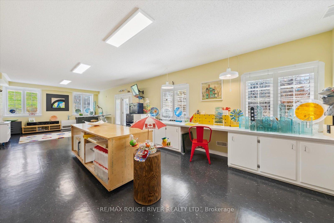
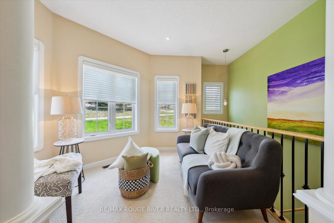
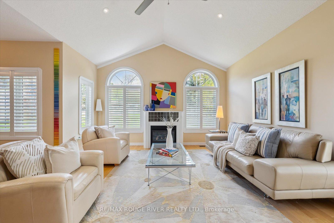
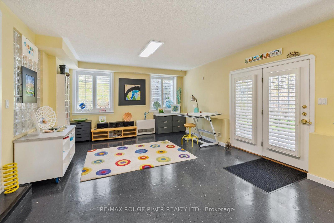
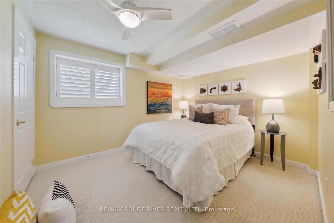
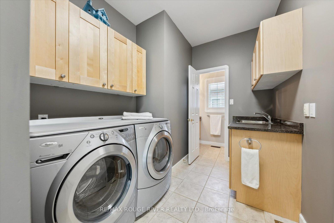
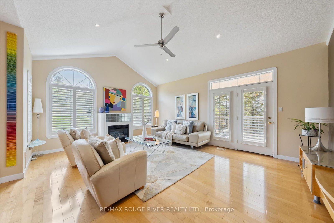























































| Rarely offered, one-of-a-kind, custom-designed bungalow nestled at the end of a quiet court in one of Oshawa's most desirable ravine enclaves. Thoughtfully crafted by Sanco Builders and designed by the original owners, this artist's residence blends timeless design with creativity, comfort, and a deep connection to nature. Surrounded by mature trees and backing onto green space on the east and south sides, this home offers exceptional privacy, tranquility, and inspiration.Curb appeal abounds with a fully landscaped front yard, interlock driveway, and charming front porch. Inside, the main floor offers approximately 1,400 sq ft with soaring 9 and 12 ft ceilings, a formal front reading parlour, and a grand open-concept kitchen, dining, and great room space with oversized windows framing forest views. The main level also includes two generous bedrooms, including a serene primary suite with walk-in closet and beautifully updated private ensuite. Step out from the great room to a secluded deck overlooking the ravine - perfect for coffee at sunrise or evening unwinding among the trees.The spectacular and bright, finished walk-out basement adds over 1,200 sq ft of flexible space, complete with library/office, third bedroom, full bathroom, rough-in kitchen, and a stunning artists studio with endless potential - ideal for a creative retreat, home gym, guest suite, or in-law apartment. The private backyard is a true sanctuary, fully fenced and professionally landscaped with a whimsical custom shed and lush perennial gardens. Additional features include hardwood flooring, California shutters throughout, main floor laundry, 1.5-car garage with 240V service, studio-ready electrical, 200-amp panel, HRV system, oversized hot water tank, and Daikin furnace & A/C (2015). Dont miss your chance to own this inspired, ravine retreat where nature meets design! |
| Price | $799,900 |
| Taxes: | $6815.10 |
| Assessment Year: | 2024 |
| Occupancy: | Partial |
| Address: | 839 Greystone Cour , Oshawa, L1K 2V2, Durham |
| Directions/Cross Streets: | Grand Ridge/Harmony |
| Rooms: | 6 |
| Rooms +: | 3 |
| Bedrooms: | 2 |
| Bedrooms +: | 1 |
| Family Room: | T |
| Basement: | Finished wit, Separate Ent |
| Level/Floor | Room | Length(ft) | Width(ft) | Descriptions | |
| Room 1 | Main | Living Ro | 9.84 | 10.17 | Pot Lights, Overlooks Frontyard, Open Concept |
| Room 2 | Main | Kitchen | 9.84 | 17.15 | Corian Counter, Stainless Steel Appl, Pot Lights |
| Room 3 | Main | Dining Ro | 13.64 | 6.2 | Pot Lights, Open Concept, California Shutters |
| Room 4 | Main | Great Roo | 18.7 | 15.02 | Vaulted Ceiling(s), Gas Fireplace, Pot Lights |
| Room 5 | Main | Primary B | 16.2 | 11.61 | Overlooks Ravine, 3 Pc Ensuite, Walk-In Closet(s) |
| Room 6 | Main | Bedroom 2 | 13.02 | 9.18 | California Shutters, B/I Shelves, Closet |
| Room 7 | Basement | Library | 9.97 | 20.47 | 3 Pc Bath, California Shutters, Pot Lights |
| Room 8 | Basement | Recreatio | 36.08 | 15.02 | W/O To Greenbelt, California Shutters, Laundry Sink |
| Room 9 | Basement | Bedroom 3 | 9.91 | 11.64 | Above Grade Window, California Shutters, Closet |
| Washroom Type | No. of Pieces | Level |
| Washroom Type 1 | 2 | Main |
| Washroom Type 2 | 3 | Main |
| Washroom Type 3 | 3 | Basement |
| Washroom Type 4 | 0 | |
| Washroom Type 5 | 0 |
| Total Area: | 0.00 |
| Property Type: | Detached |
| Style: | Bungalow |
| Exterior: | Vinyl Siding |
| Garage Type: | Attached |
| (Parking/)Drive: | Private Do |
| Drive Parking Spaces: | 2 |
| Park #1 | |
| Parking Type: | Private Do |
| Park #2 | |
| Parking Type: | Private Do |
| Pool: | None |
| Other Structures: | Garden Shed |
| Approximatly Square Footage: | 1100-1500 |
| Property Features: | Wooded/Treed, School |
| CAC Included: | N |
| Water Included: | N |
| Cabel TV Included: | N |
| Common Elements Included: | N |
| Heat Included: | N |
| Parking Included: | N |
| Condo Tax Included: | N |
| Building Insurance Included: | N |
| Fireplace/Stove: | Y |
| Heat Type: | Forced Air |
| Central Air Conditioning: | Central Air |
| Central Vac: | N |
| Laundry Level: | Syste |
| Ensuite Laundry: | F |
| Sewers: | Sewer |
$
%
Years
This calculator is for demonstration purposes only. Always consult a professional
financial advisor before making personal financial decisions.
| Although the information displayed is believed to be accurate, no warranties or representations are made of any kind. |
| RE/MAX ROUGE RIVER REALTY LTD. |
- Listing -1 of 0
|
|

Dir:
Over 60ft in r
| Virtual Tour | Book Showing | Email a Friend |
Jump To:
At a Glance:
| Type: | Freehold - Detached |
| Area: | Durham |
| Municipality: | Oshawa |
| Neighbourhood: | Pinecrest |
| Style: | Bungalow |
| Lot Size: | x 116.70(Feet) |
| Approximate Age: | |
| Tax: | $6,815.1 |
| Maintenance Fee: | $0 |
| Beds: | 2+1 |
| Baths: | 3 |
| Garage: | 0 |
| Fireplace: | Y |
| Air Conditioning: | |
| Pool: | None |
Locatin Map:
Payment Calculator:

Contact Info
SOLTANIAN REAL ESTATE
Brokerage sharon@soltanianrealestate.com SOLTANIAN REAL ESTATE, Brokerage Independently owned and operated. 175 Willowdale Avenue #100, Toronto, Ontario M2N 4Y9 Office: 416-901-8881Fax: 416-901-9881Cell: 416-901-9881Office LocationFind us on map
Listing added to your favorite list
Looking for resale homes?

By agreeing to Terms of Use, you will have ability to search up to 311473 listings and access to richer information than found on REALTOR.ca through my website.

