$1,755,000
Available - For Sale
Listing ID: W12133165
4265 Westminster Plac West , Mississauga, L4W 3V4, Peel
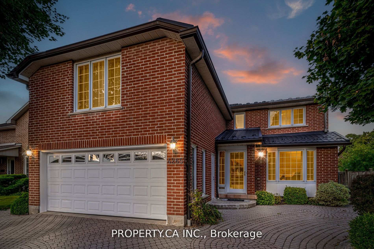
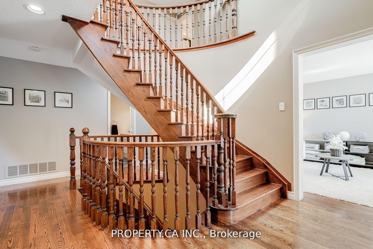
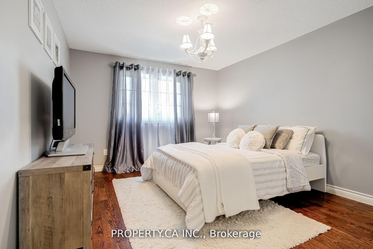
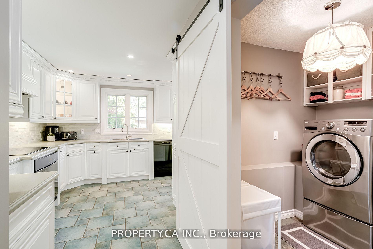
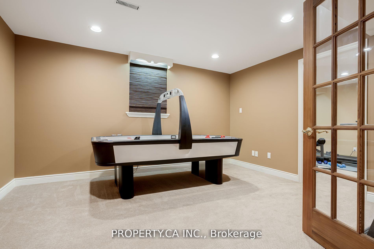
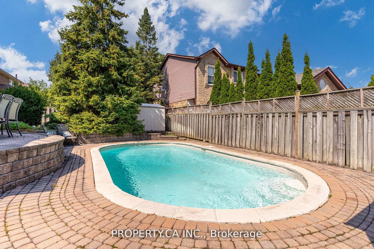
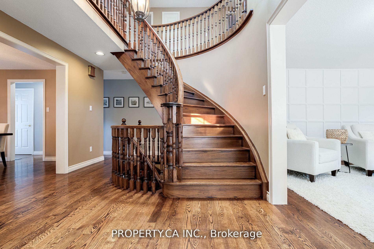
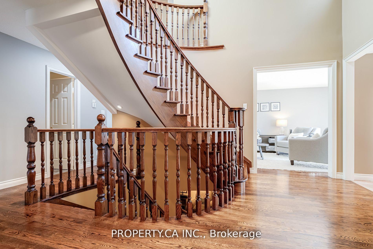
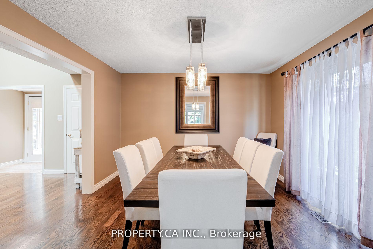
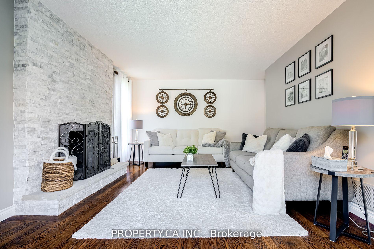
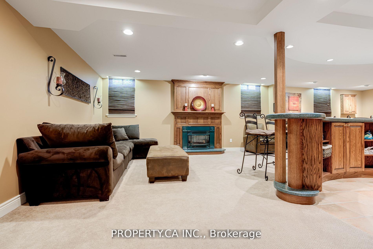
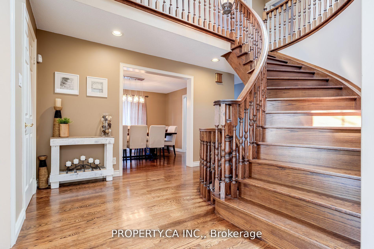
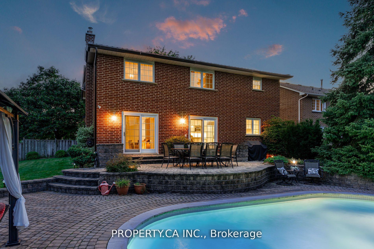
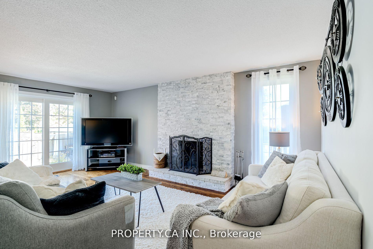
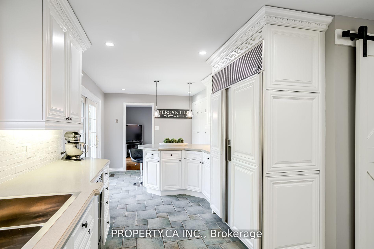
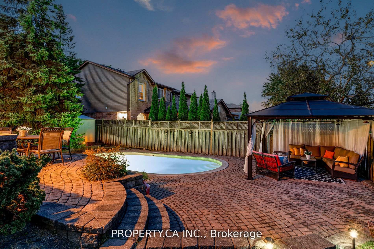
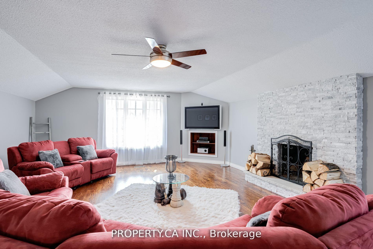
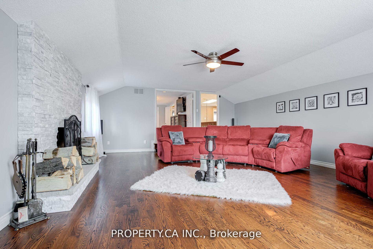
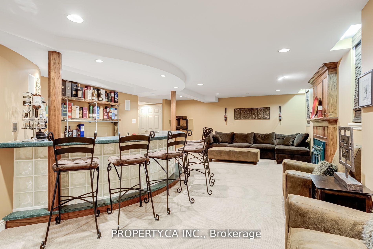
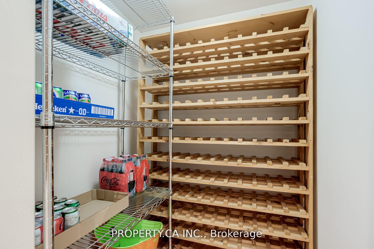
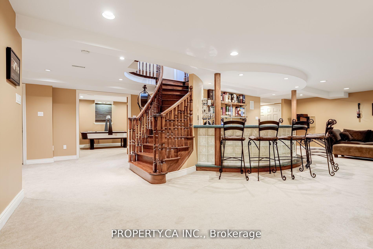
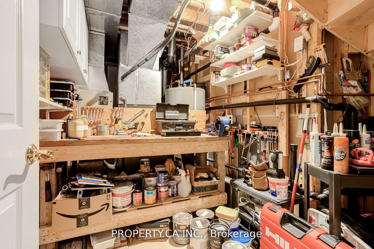
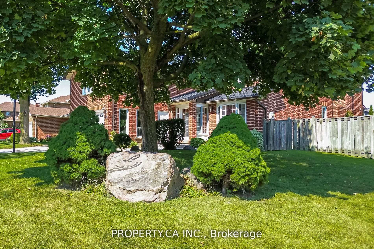
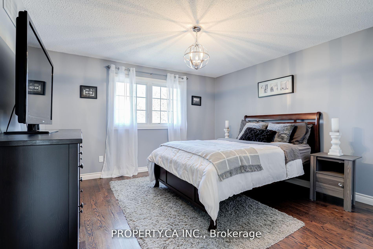
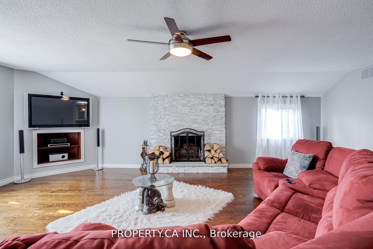
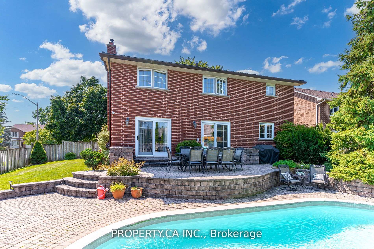
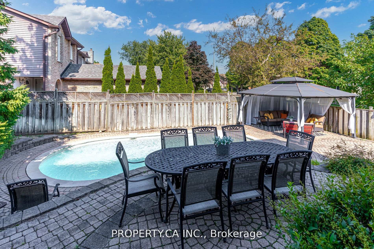
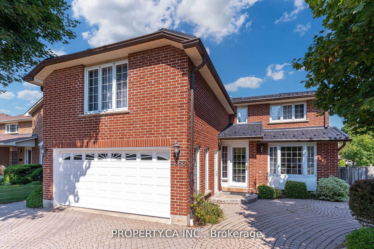

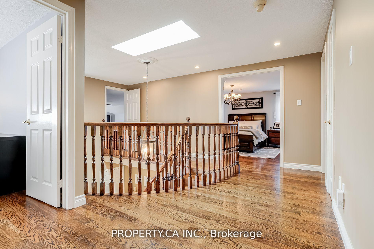
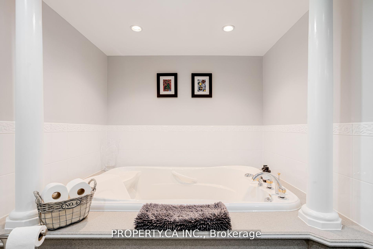
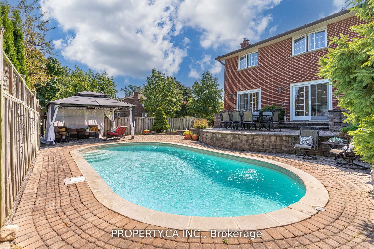
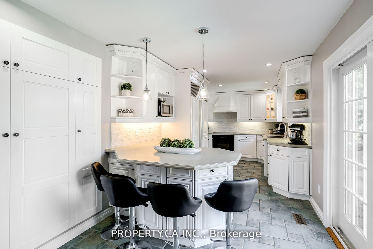
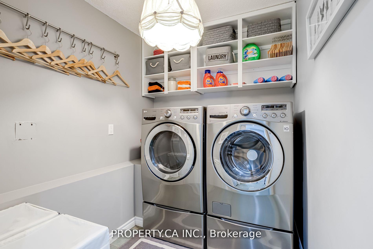

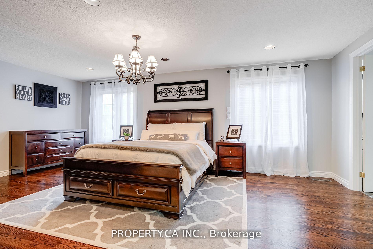
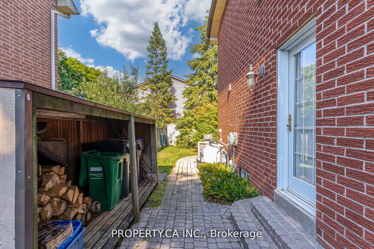
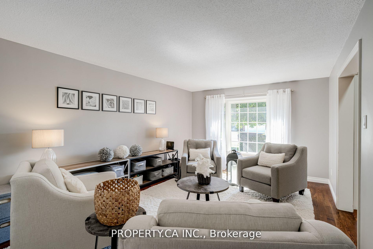

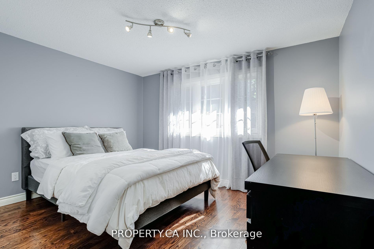








































| Discover your dream home! 4-bedroom, 4-bathroom home renovated in 2000 that seamlessly blends luxury and comfort. This meticulously maintained property is a true oasis, featuring an inviting outdoor swimming pool, perfect for relaxing and entertaining. With three cozy fireplaces, including two wood-burning ones in the living room and family room, this home offers the perfect setting for intimate gatherings. New metal roof with a 50-year lifespan, plus copper eaves and downspouts. The spacious, fully finished basement is designed for ultimate recreation, boasting a rec room, a bar, a fireplace, and a gym, making it ideal for both relaxation and fitness. A two-car attached garage adds convenience, while the oversized lot provides ample outdoor space for family fun. Perfectly located, this home offers walking distance to top-rated schools and shopping, with quick and easy access to major highways including the 403, 401, 427, and the QEW. This property is not just a home it's a lifestyle. |
| Price | $1,755,000 |
| Taxes: | $8623.98 |
| Occupancy: | Owner |
| Address: | 4265 Westminster Plac West , Mississauga, L4W 3V4, Peel |
| Directions/Cross Streets: | Tomken / Rathburn |
| Rooms: | 9 |
| Rooms +: | 2 |
| Bedrooms: | 4 |
| Bedrooms +: | 1 |
| Family Room: | T |
| Basement: | Finished wit |
| Level/Floor | Room | Length(ft) | Width(ft) | Descriptions | |
| Room 1 | Main | Kitchen | 11.64 | 15.71 | Breakfast Bar, Double Sink, B/I Appliances |
| Room 2 | Main | Living Ro | 11.74 | 18.17 | Fireplace, Hardwood Floor, Overlooks Pool |
| Room 3 | Main | Dining Ro | 11.45 | 13.91 | Hardwood Floor |
| Room 4 | Second | Family Ro | 12.07 | 19.45 | Fireplace |
| Room 5 | Second | Primary B | 12.3 | 20.6 | Hardwood Floor |
| Room 6 | Second | Bedroom 2 | 10.66 | 13.02 | Hardwood Floor |
| Room 7 | Second | Bedroom 3 | 12.37 | 12.86 | Hardwood Floor |
| Room 8 | Second | Bedroom 4 | 12.14 | 10.3 | Hardwood Floor |
| Room 9 | Basement | Recreatio | 23.78 | 32.93 | Fireplace, Bar Sink |
| Room 10 | Second | Recreatio | 18.11 | 24.5 | Fireplace, Hardwood Floor |
| Room 11 | Second | Bathroom | 12.3 | 13.12 | 5 Pc Ensuite |
| Room 12 | Second | Bathroom | 9.28 | 8.23 |
| Washroom Type | No. of Pieces | Level |
| Washroom Type 1 | 2 | Main |
| Washroom Type 2 | 3 | Second |
| Washroom Type 3 | 5 | Second |
| Washroom Type 4 | 3 | Basement |
| Washroom Type 5 | 0 |
| Total Area: | 0.00 |
| Approximatly Age: | 31-50 |
| Property Type: | Detached |
| Style: | 2-Storey |
| Exterior: | Brick |
| Garage Type: | Attached |
| (Parking/)Drive: | Private |
| Drive Parking Spaces: | 3 |
| Park #1 | |
| Parking Type: | Private |
| Park #2 | |
| Parking Type: | Private |
| Pool: | Inground |
| Other Structures: | Garden Shed |
| Approximatly Age: | 31-50 |
| Approximatly Square Footage: | < 700 |
| CAC Included: | N |
| Water Included: | N |
| Cabel TV Included: | N |
| Common Elements Included: | N |
| Heat Included: | N |
| Parking Included: | N |
| Condo Tax Included: | N |
| Building Insurance Included: | N |
| Fireplace/Stove: | Y |
| Heat Type: | Forced Air |
| Central Air Conditioning: | Central Air |
| Central Vac: | N |
| Laundry Level: | Syste |
| Ensuite Laundry: | F |
| Sewers: | Sewer |
$
%
Years
This calculator is for demonstration purposes only. Always consult a professional
financial advisor before making personal financial decisions.
| Although the information displayed is believed to be accurate, no warranties or representations are made of any kind. |
| PROPERTY.CA INC. |
- Listing -1 of 0
|
|

Dir:
416-901-9881
Bus:
416-901-8881
Fax:
416-901-9881
| Virtual Tour | Book Showing | Email a Friend |
Jump To:
At a Glance:
| Type: | Freehold - Detached |
| Area: | Peel |
| Municipality: | Mississauga |
| Neighbourhood: | Rathwood |
| Style: | 2-Storey |
| Lot Size: | x 120.83(Feet) |
| Approximate Age: | 31-50 |
| Tax: | $8,623.98 |
| Maintenance Fee: | $0 |
| Beds: | 4+1 |
| Baths: | 4 |
| Garage: | 0 |
| Fireplace: | Y |
| Air Conditioning: | |
| Pool: | Inground |
Locatin Map:
Payment Calculator:

Contact Info
SOLTANIAN REAL ESTATE
Brokerage sharon@soltanianrealestate.com SOLTANIAN REAL ESTATE, Brokerage Independently owned and operated. 175 Willowdale Avenue #100, Toronto, Ontario M2N 4Y9 Office: 416-901-8881Fax: 416-901-9881Cell: 416-901-9881Office LocationFind us on map
Listing added to your favorite list
Looking for resale homes?

By agreeing to Terms of Use, you will have ability to search up to 311473 listings and access to richer information than found on REALTOR.ca through my website.

