$3,750
Available - For Rent
Listing ID: C12133167
4 Oriole Gard , Toronto, M4V 1V7, Toronto
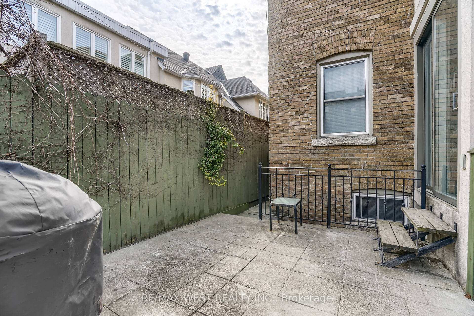
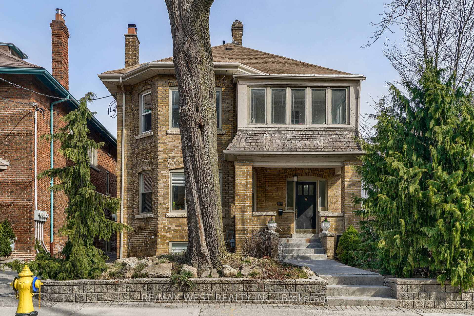
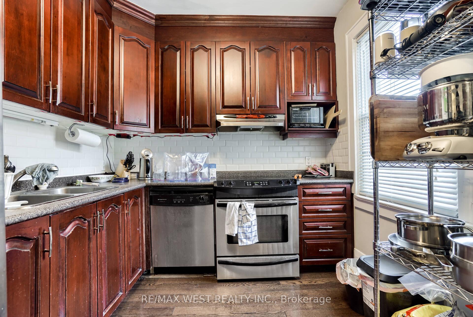
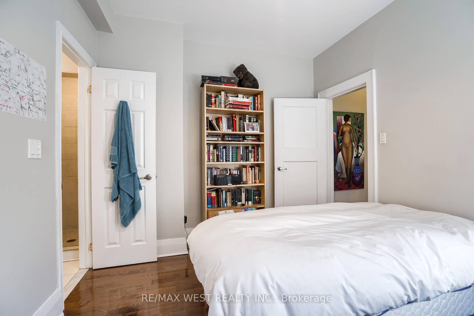
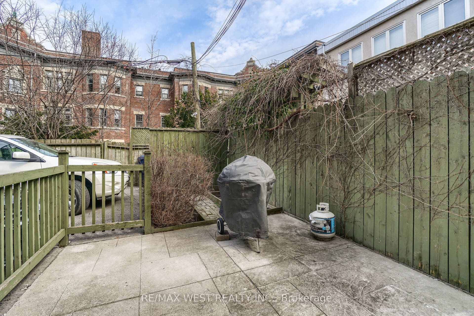
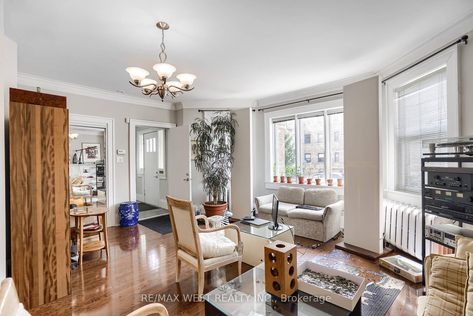
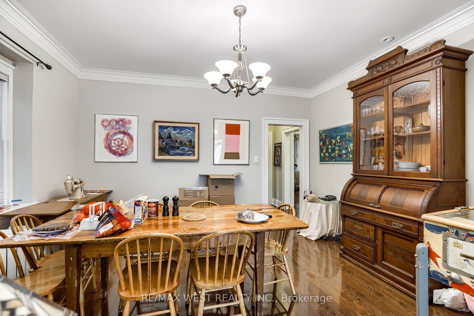
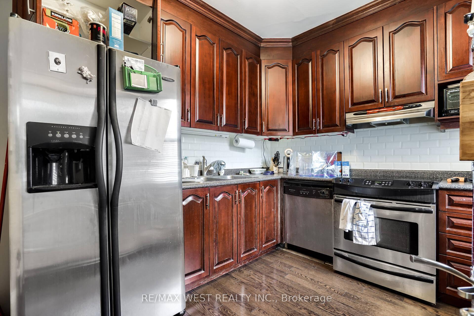

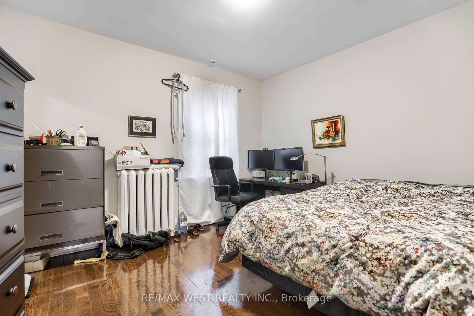
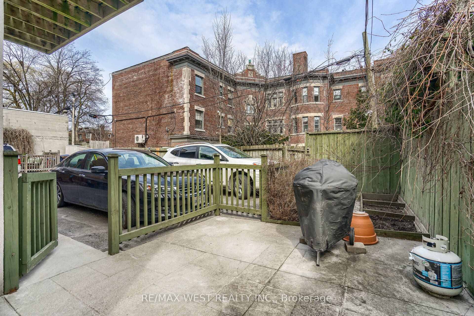
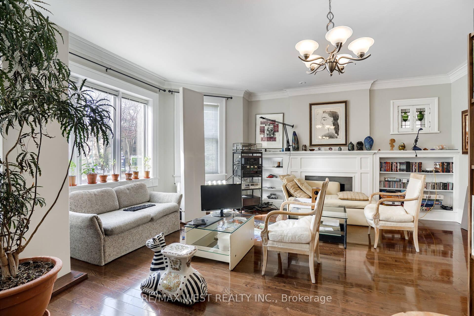
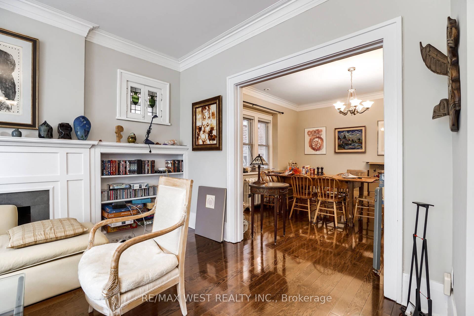
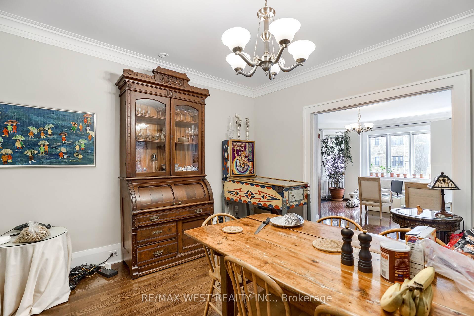
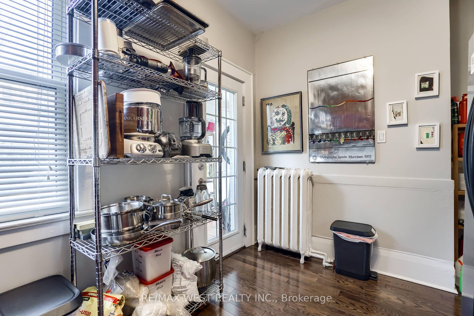
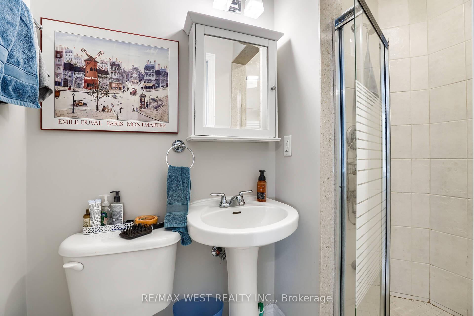
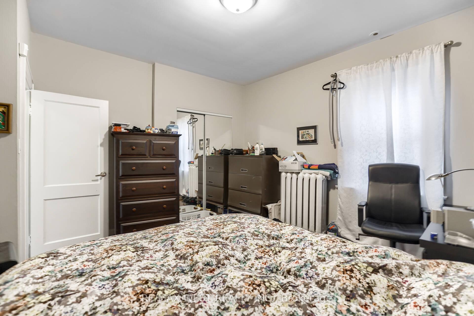

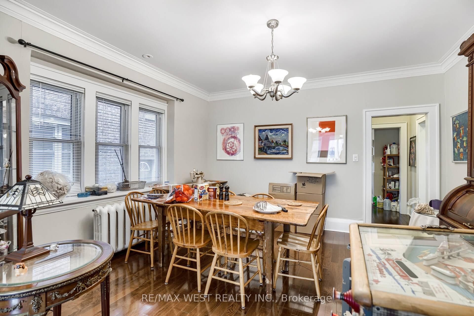
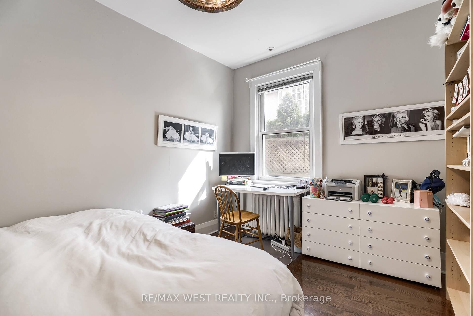
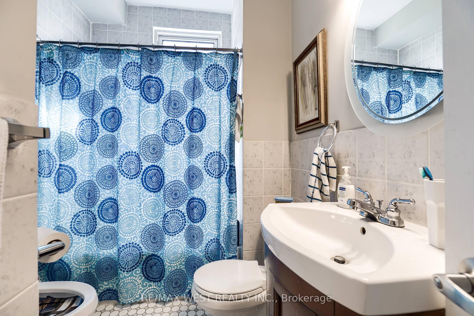

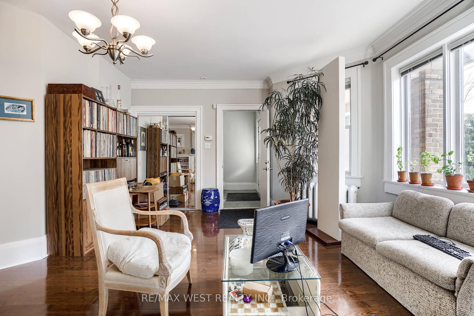
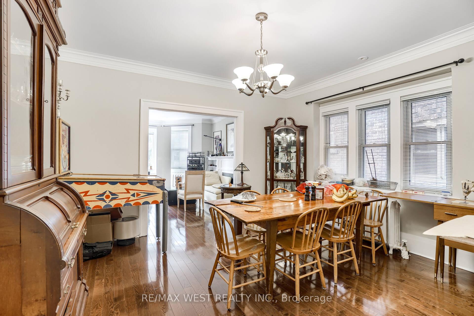
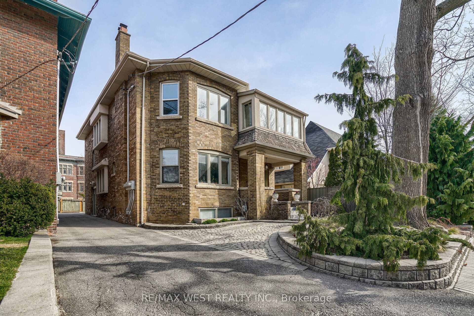

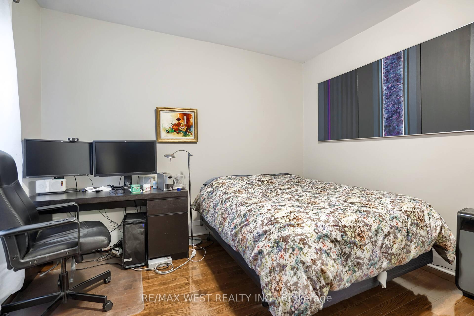
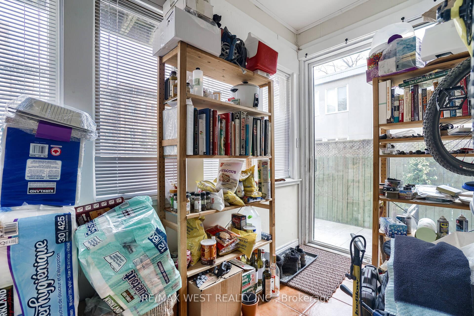




























| Welcome to Deer Park and this bright and spacious main floor apartment, featuring two bedrooms, two bathrooms, and its own ensuite washer and dryer. Other features include hardwood floors throughout, a generous-sized living room with a bay window, a separate and formal dining room, and a kitchen with stainless steel appliances. Both bedrooms are large, with a 3-piece ensuite bath in the primary bedroom. The kitchen leads to a mudroom, which is also perfect for storage, and a patio for your own private use. The rent includes one parking spot, and the tenant pays their own electricity, which is separately metered. This wonderful unit is steps to many parks and walking/cycling paths, great schools, the St. Clair subway station and streetcar line, and all the fantastic shops, bars, restaurants, and coffee shops - everything that makes Deer Park a desirable place to live. |
| Price | $3,750 |
| Taxes: | $0.00 |
| Occupancy: | Tenant |
| Address: | 4 Oriole Gard , Toronto, M4V 1V7, Toronto |
| Directions/Cross Streets: | Yonge & St. Clair |
| Rooms: | 5 |
| Bedrooms: | 2 |
| Bedrooms +: | 0 |
| Family Room: | F |
| Basement: | None |
| Furnished: | Unfu |
| Level/Floor | Room | Length(ft) | Width(ft) | Descriptions | |
| Room 1 | Main | Living Ro | 19.58 | 17.97 | Hardwood Floor |
| Room 2 | Main | Dining Ro | 14.46 | 12.82 | Hardwood Floor, Separate Room |
| Room 3 | Main | Kitchen | 11.74 | 8.76 | Ceramic Floor, Stainless Steel Appl, W/O To Patio |
| Room 4 | Main | Primary B | 13.09 | 11.91 | Hardwood Floor, 3 Pc Ensuite, Closet |
| Room 5 | Main | Bedroom 2 | 13.09 | 9.64 | Hardwood Floor, Closet |
| Washroom Type | No. of Pieces | Level |
| Washroom Type 1 | 4 | Main |
| Washroom Type 2 | 3 | Main |
| Washroom Type 3 | 0 | |
| Washroom Type 4 | 0 | |
| Washroom Type 5 | 0 |
| Total Area: | 0.00 |
| Property Type: | Fourplex |
| Style: | 2 1/2 Storey |
| Exterior: | Brick |
| Garage Type: | None |
| (Parking/)Drive: | Mutual |
| Drive Parking Spaces: | 1 |
| Park #1 | |
| Parking Type: | Mutual |
| Park #2 | |
| Parking Type: | Mutual |
| Pool: | None |
| Laundry Access: | In-Suite Laun |
| Approximatly Square Footage: | 1100-1500 |
| Property Features: | Public Trans, Park |
| CAC Included: | N |
| Water Included: | Y |
| Cabel TV Included: | N |
| Common Elements Included: | N |
| Heat Included: | N |
| Parking Included: | Y |
| Condo Tax Included: | N |
| Building Insurance Included: | N |
| Fireplace/Stove: | N |
| Heat Type: | Water |
| Central Air Conditioning: | Central Air |
| Central Vac: | N |
| Laundry Level: | Syste |
| Ensuite Laundry: | F |
| Sewers: | Sewer |
| Although the information displayed is believed to be accurate, no warranties or representations are made of any kind. |
| RE/MAX WEST REALTY INC. |
- Listing -1 of 0
|
|

Dir:
416-901-9881
Bus:
416-901-8881
Fax:
416-901-9881
| Book Showing | Email a Friend |
Jump To:
At a Glance:
| Type: | Freehold - Fourplex |
| Area: | Toronto |
| Municipality: | Toronto C02 |
| Neighbourhood: | Yonge-St. Clair |
| Style: | 2 1/2 Storey |
| Lot Size: | x 101.21(Feet) |
| Approximate Age: | |
| Tax: | $0 |
| Maintenance Fee: | $0 |
| Beds: | 2 |
| Baths: | 2 |
| Garage: | 0 |
| Fireplace: | N |
| Air Conditioning: | |
| Pool: | None |
Locatin Map:

Contact Info
SOLTANIAN REAL ESTATE
Brokerage sharon@soltanianrealestate.com SOLTANIAN REAL ESTATE, Brokerage Independently owned and operated. 175 Willowdale Avenue #100, Toronto, Ontario M2N 4Y9 Office: 416-901-8881Fax: 416-901-9881Cell: 416-901-9881Office LocationFind us on map
Listing added to your favorite list
Looking for resale homes?

By agreeing to Terms of Use, you will have ability to search up to 311473 listings and access to richer information than found on REALTOR.ca through my website.

