$2,400
Available - For Rent
Listing ID: W12133173
33 Elm Driv West , Mississauga, L5B 4M2, Peel
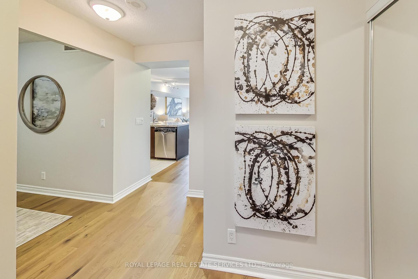

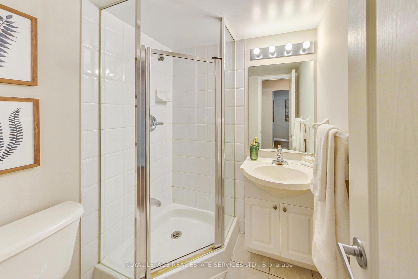
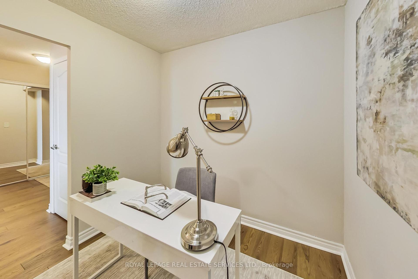
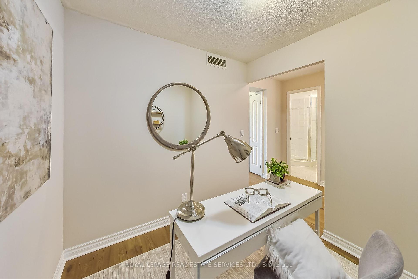
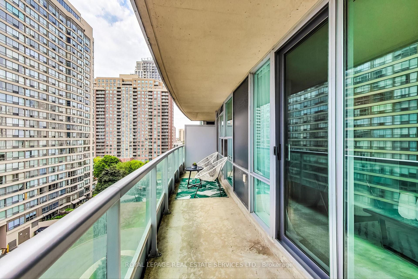
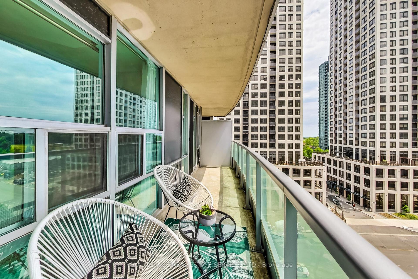
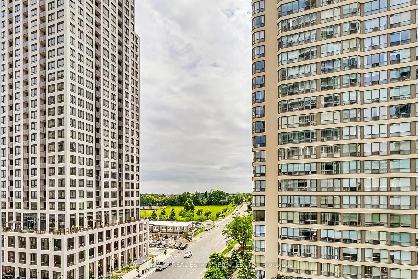
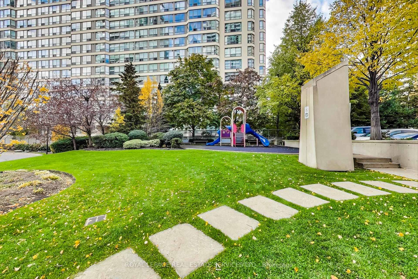
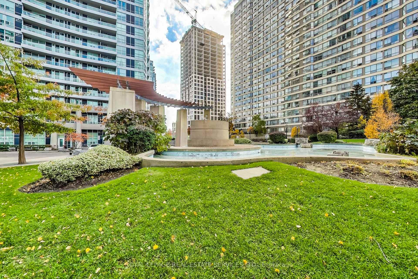
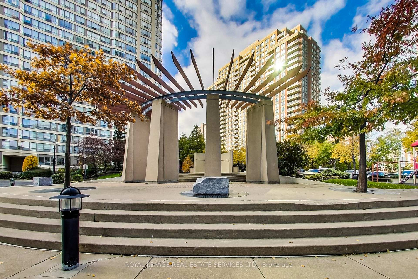
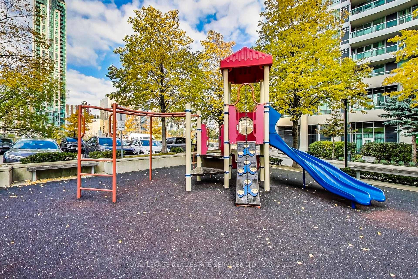
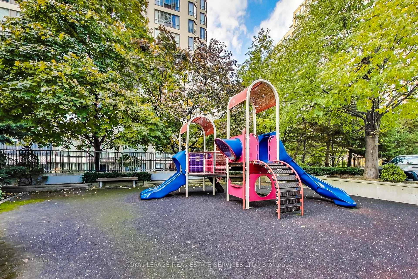
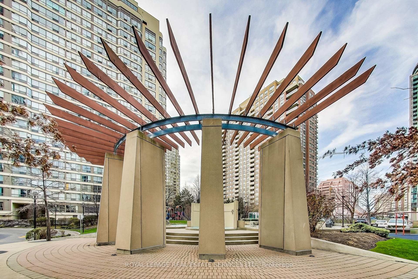
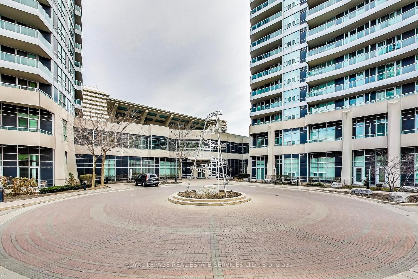

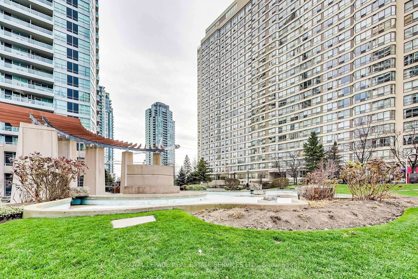

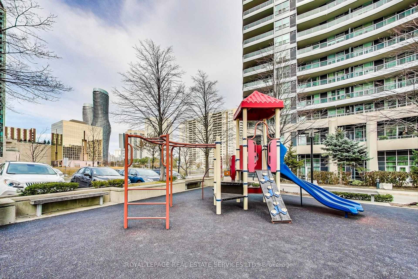

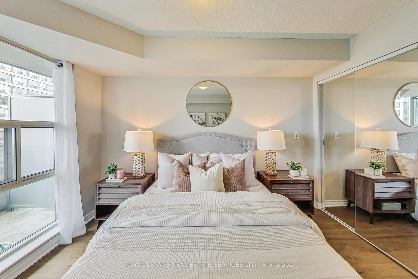
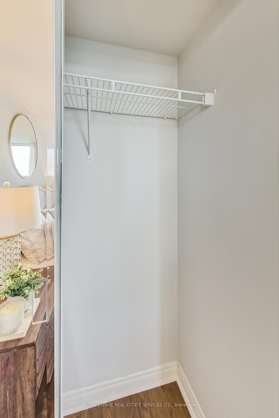
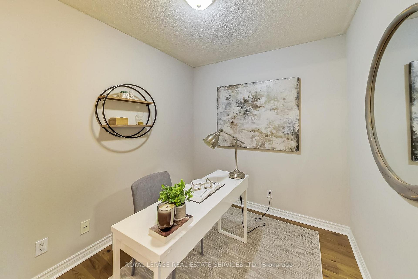
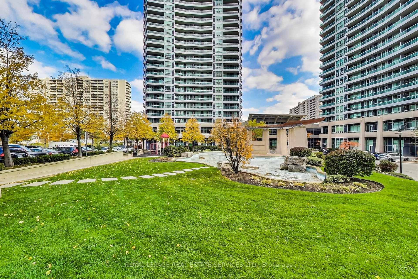
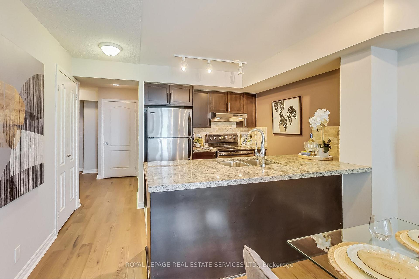
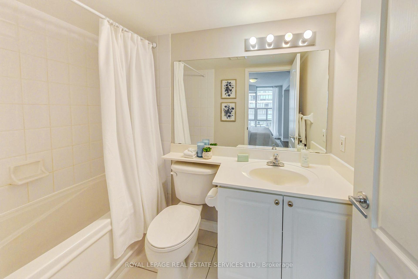
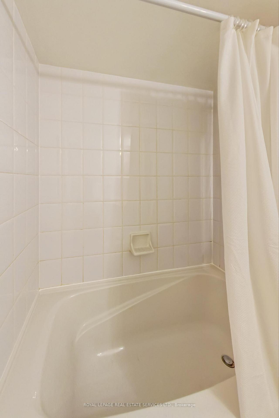
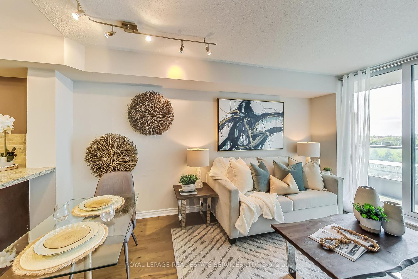
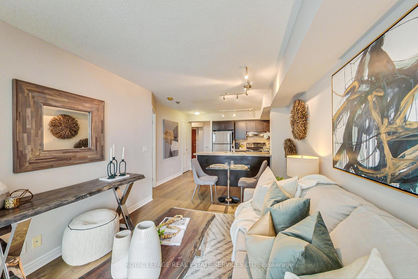
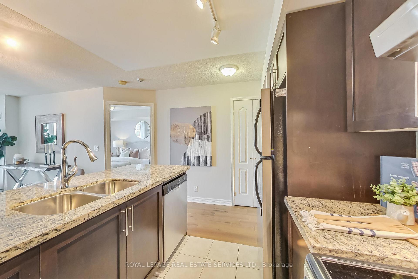
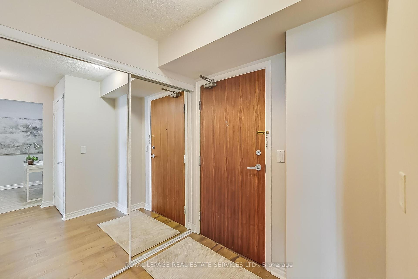
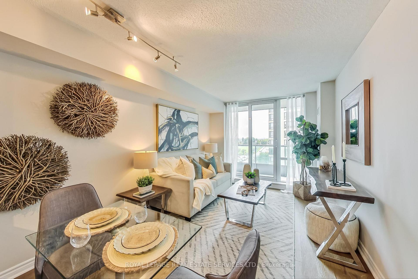
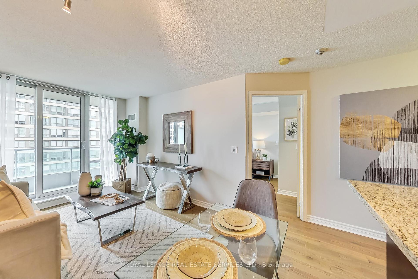
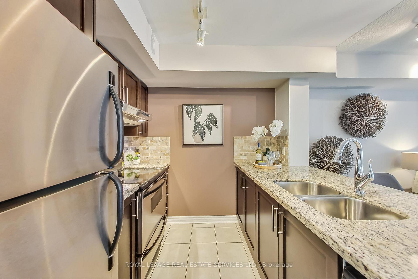
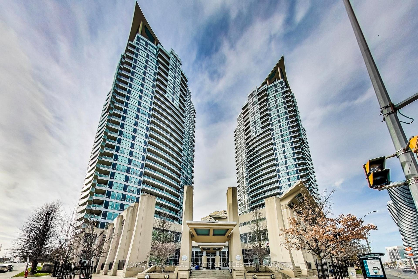
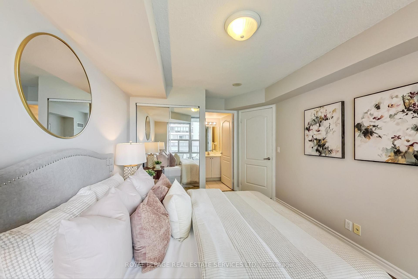




































| Live in the vibrant heart of Mississauga's City Centre with this beautifully designed one-bedroom plus den condo that checks all the boxes. Featuring two full bathrooms, a parking space, and a locker. This suite offers exceptional convenience and comfort. The spacious den is versatile enough to function as a second bedroom, home office, or kid's room - perfect for today's flexible lifestyles. Enjoy the privacy of a 4-piece ensuite in the primary bedroom, so there's no need to share. Floor-to-ceiling windows fill the living room and bedroom with natural light, and the extra-long balcony offers a generous outdoor space to relax or entertain. The modern kitchen is equipped with stainless steel appliances, granite countertops, and a stylish custom backsplash, making it as functional as it is elegant. Whether you drive or take transit, commuting is easy with highways nearby and a bus stop right at your doorstep. You're also just minutes from Square One Shopping Centre, restaurants, entertainment, and all the essentials. Residents enjoy access to an impressive array of amenities including a 24-hour concierge, an indoor saltwater pool, hot tub, sauna, state-of-the-art fitness centre, rooftop terrace, outdoor playground, party room, guest suite, movie theatre, billiards and table tennis room, and even a convenience store downstairs. This is urban living at its best-everything you need, right where you want to be. |
| Price | $2,400 |
| Taxes: | $0.00 |
| Occupancy: | Tenant |
| Address: | 33 Elm Driv West , Mississauga, L5B 4M2, Peel |
| Postal Code: | L5B 4M2 |
| Province/State: | Peel |
| Directions/Cross Streets: | NW Corner Of Elm & Hurontario |
| Level/Floor | Room | Length(ft) | Width(ft) | Descriptions | |
| Room 1 | Flat | Foyer | 5.9 | 5.58 | Hardwood Floor, Double Closet, Mirrored Closet |
| Room 2 | Flat | Den | 7.87 | 7.54 | Hardwood Floor |
| Room 3 | Flat | Bathroom | 6.23 | 5.9 | Tile Floor, 3 Pc Bath, Separate Shower |
| Room 4 | Flat | Kitchen | 7.87 | 7.87 | Tile Floor, Granite Counters, Stainless Steel Appl |
| Room 5 | Flat | Living Ro | 9.51 | 15.42 | Hardwood Floor, Combined w/Dining, W/O To Balcony |
| Room 6 | Flat | Primary B | 6.89 | 6.23 | Hardwood Floor, Double Closet, Mirrored Closet |
| Room 7 | Flat | Bathroom | 7.22 | 7.22 | Tile Floor, 4 Pc Ensuite |
| Washroom Type | No. of Pieces | Level |
| Washroom Type 1 | 3 | Main |
| Washroom Type 2 | 4 | Main |
| Washroom Type 3 | 0 | |
| Washroom Type 4 | 0 | |
| Washroom Type 5 | 0 |
| Total Area: | 0.00 |
| Approximatly Age: | 16-30 |
| Sprinklers: | Carb |
| Washrooms: | 2 |
| Heat Type: | Fan Coil |
| Central Air Conditioning: | Central Air |
| Although the information displayed is believed to be accurate, no warranties or representations are made of any kind. |
| ROYAL LEPAGE REAL ESTATE SERVICES LTD. |
- Listing -1 of 0
|
|

Dir:
416-901-9881
Bus:
416-901-8881
Fax:
416-901-9881
| Book Showing | Email a Friend |
Jump To:
At a Glance:
| Type: | Com - Condo Apartment |
| Area: | Peel |
| Municipality: | Mississauga |
| Neighbourhood: | City Centre |
| Style: | Apartment |
| Lot Size: | x 0.00() |
| Approximate Age: | 16-30 |
| Tax: | $0 |
| Maintenance Fee: | $0 |
| Beds: | 1+1 |
| Baths: | 2 |
| Garage: | 0 |
| Fireplace: | N |
| Air Conditioning: | |
| Pool: |
Locatin Map:

Contact Info
SOLTANIAN REAL ESTATE
Brokerage sharon@soltanianrealestate.com SOLTANIAN REAL ESTATE, Brokerage Independently owned and operated. 175 Willowdale Avenue #100, Toronto, Ontario M2N 4Y9 Office: 416-901-8881Fax: 416-901-9881Cell: 416-901-9881Office LocationFind us on map
Listing added to your favorite list
Looking for resale homes?

By agreeing to Terms of Use, you will have ability to search up to 311473 listings and access to richer information than found on REALTOR.ca through my website.

