$394,900
Available - For Sale
Listing ID: X12133184
7 Laura Stre , Petawawa, K8H 1V3, Renfrew
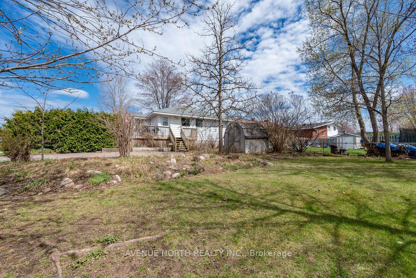
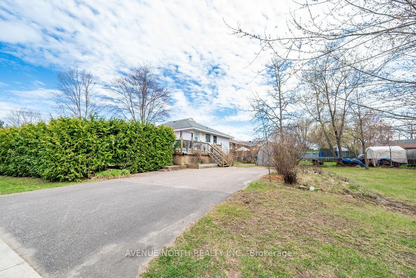
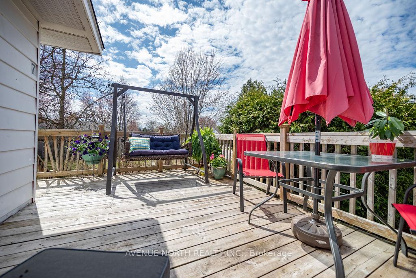
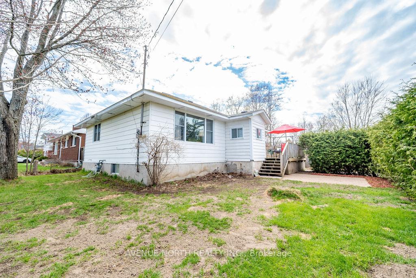
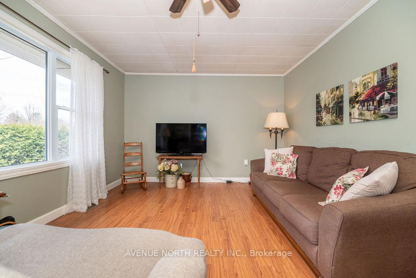
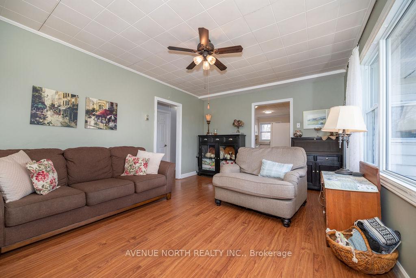
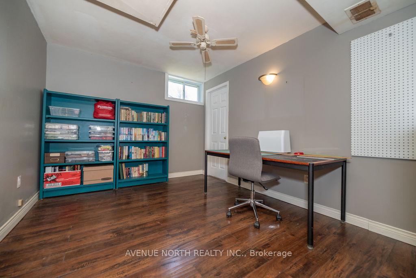

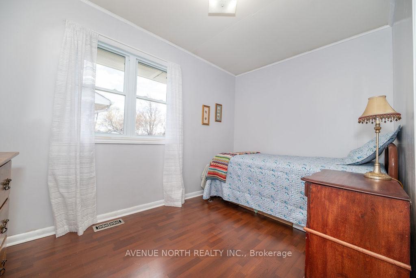
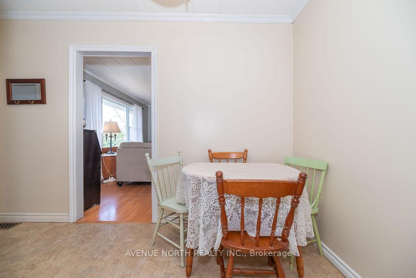

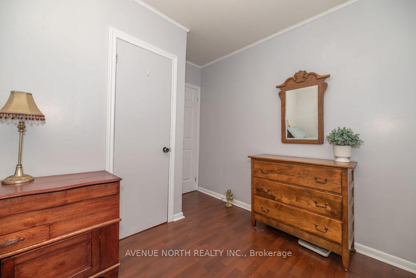
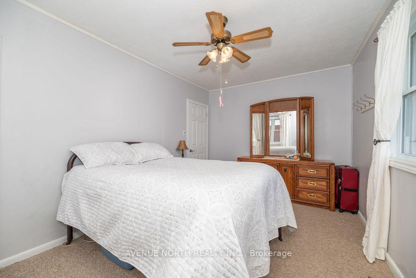
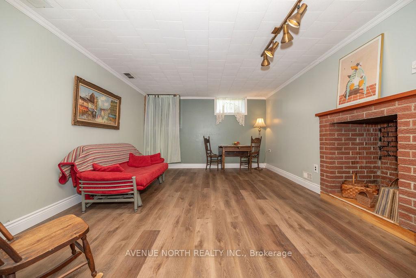
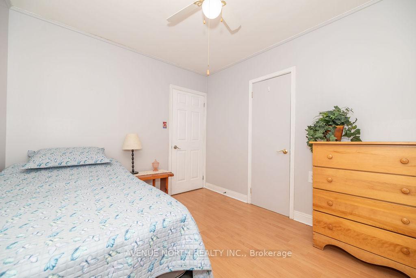
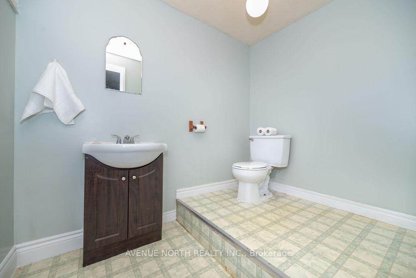
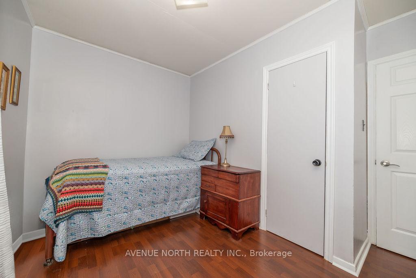
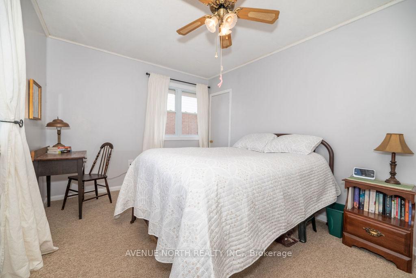
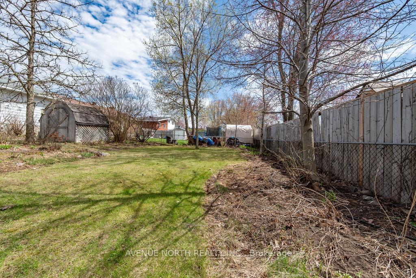
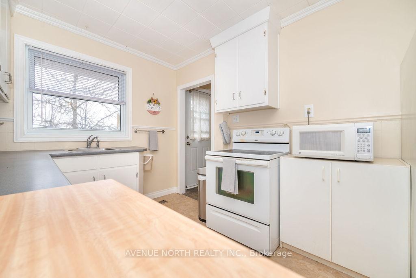
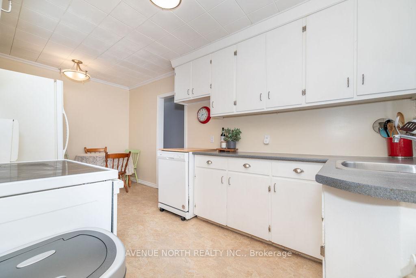
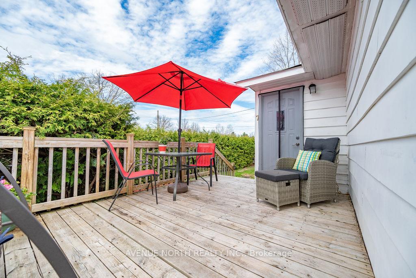
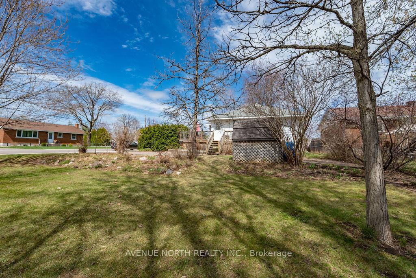
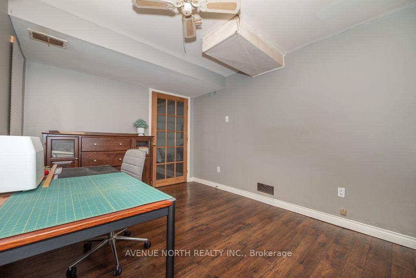
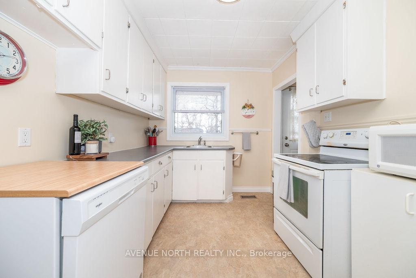
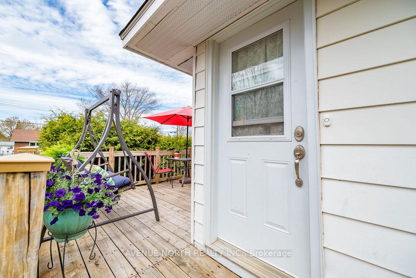
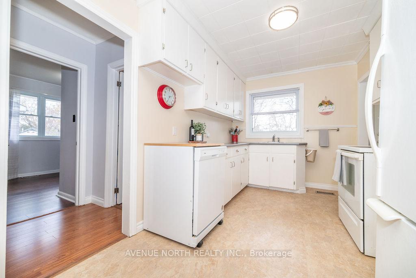
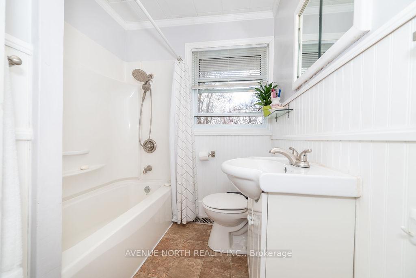
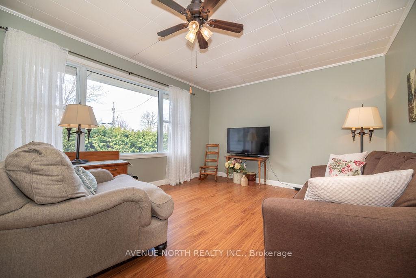
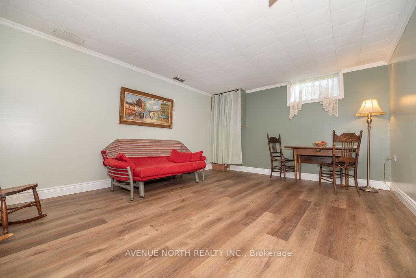
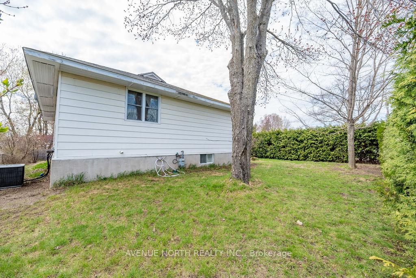
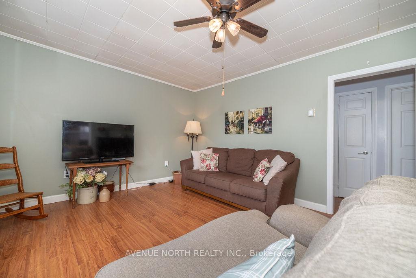
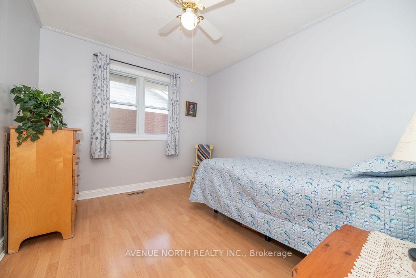

































| This cozy, well-cared-for bungalow sits on a private corner lot, wrapped in mature shrubs and complete with a sunny wrap-around deckperfect for peaceful outdoor living. Ideally located just minutes from restaurants, shops, scenic trails, schools, and the military base, convenience meets comfort in this charming home.Step inside to find a bright and welcoming main floor with 3 bedrooms and a full bathroom. Freshly painted throughout the foyer, kitchen, bedrooms, and hallway, the space feels clean and refreshed. The kitchen cabinets have also been newly painted, offering a crisp, modern touch.Downstairs, the lower level features a large rec room with brand-new flooring, a spacious den or fourth bedroom, a handy half bathroom, and a dedicated laundry area. Theres even a workshop in the basement for your projects or extra storage.The oversized driveway easily accommodates up to 6 vehicles perfect for guests, growing families, or anyone who needs the extra space. Whether you're a first-time buyer, downsizer, or simply seeking a bright and functional home in a great location, this one is worth a look! |
| Price | $394,900 |
| Taxes: | $3300.00 |
| Assessment Year: | 2024 |
| Occupancy: | Owner |
| Address: | 7 Laura Stre , Petawawa, K8H 1V3, Renfrew |
| Directions/Cross Streets: | Doran Rd/County Rd 26 to Laura St |
| Rooms: | 11 |
| Bedrooms: | 3 |
| Bedrooms +: | 0 |
| Family Room: | T |
| Basement: | Partially Fi |
| Level/Floor | Room | Length(ft) | Width(ft) | Descriptions | |
| Room 1 | Main | Kitchen | 16.33 | 8.43 | |
| Room 2 | Main | Living Ro | 16.83 | 11.84 | |
| Room 3 | Main | Primary B | 14.4 | 9.68 | |
| Room 4 | Main | Bedroom 2 | 10.82 | 9.15 | |
| Room 5 | Main | Bedroom 3 | 11.58 | 7.68 | |
| Room 6 | Main | Bathroom | 7.84 | 3.58 | |
| Room 7 | Main | Foyer | 5.58 | 5.25 |
| Washroom Type | No. of Pieces | Level |
| Washroom Type 1 | 4 | Main |
| Washroom Type 2 | 2 | Basement |
| Washroom Type 3 | 0 | |
| Washroom Type 4 | 0 | |
| Washroom Type 5 | 0 |
| Total Area: | 0.00 |
| Property Type: | Detached |
| Style: | Bungalow |
| Exterior: | Aluminum Siding |
| Garage Type: | None |
| Drive Parking Spaces: | 6 |
| Pool: | None |
| Approximatly Square Footage: | 700-1100 |
| CAC Included: | N |
| Water Included: | N |
| Cabel TV Included: | N |
| Common Elements Included: | N |
| Heat Included: | N |
| Parking Included: | N |
| Condo Tax Included: | N |
| Building Insurance Included: | N |
| Fireplace/Stove: | N |
| Heat Type: | Forced Air |
| Central Air Conditioning: | Central Air |
| Central Vac: | N |
| Laundry Level: | Syste |
| Ensuite Laundry: | F |
| Sewers: | Sewer |
$
%
Years
This calculator is for demonstration purposes only. Always consult a professional
financial advisor before making personal financial decisions.
| Although the information displayed is believed to be accurate, no warranties or representations are made of any kind. |
| AVENUE NORTH REALTY INC. |
- Listing -1 of 0
|
|

Dir:
416-901-9881
Bus:
416-901-8881
Fax:
416-901-9881
| Book Showing | Email a Friend |
Jump To:
At a Glance:
| Type: | Freehold - Detached |
| Area: | Renfrew |
| Municipality: | Petawawa |
| Neighbourhood: | 520 - Petawawa |
| Style: | Bungalow |
| Lot Size: | x 59.60(Feet) |
| Approximate Age: | |
| Tax: | $3,300 |
| Maintenance Fee: | $0 |
| Beds: | 3 |
| Baths: | 2 |
| Garage: | 0 |
| Fireplace: | N |
| Air Conditioning: | |
| Pool: | None |
Locatin Map:
Payment Calculator:

Contact Info
SOLTANIAN REAL ESTATE
Brokerage sharon@soltanianrealestate.com SOLTANIAN REAL ESTATE, Brokerage Independently owned and operated. 175 Willowdale Avenue #100, Toronto, Ontario M2N 4Y9 Office: 416-901-8881Fax: 416-901-9881Cell: 416-901-9881Office LocationFind us on map
Listing added to your favorite list
Looking for resale homes?

By agreeing to Terms of Use, you will have ability to search up to 311473 listings and access to richer information than found on REALTOR.ca through my website.

