$619,999
Available - For Sale
Listing ID: W12133185
38 Howard Park Aven , Toronto, M6R 0A7, Toronto

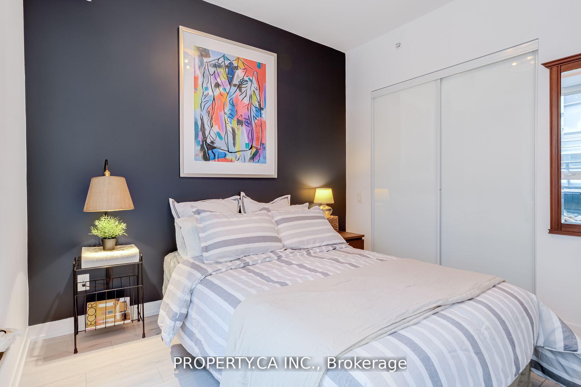
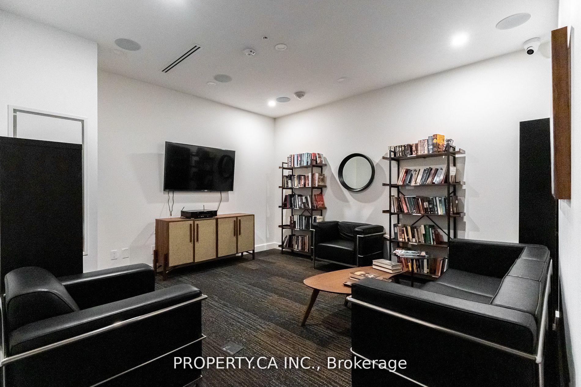
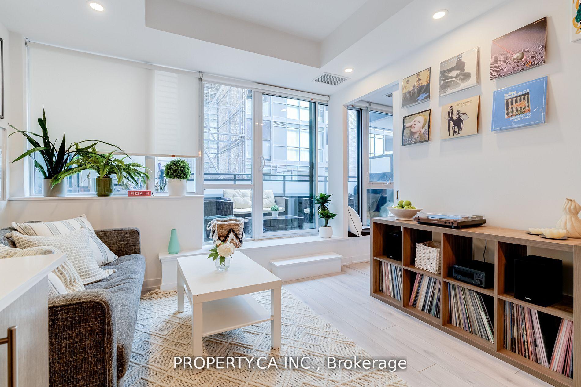
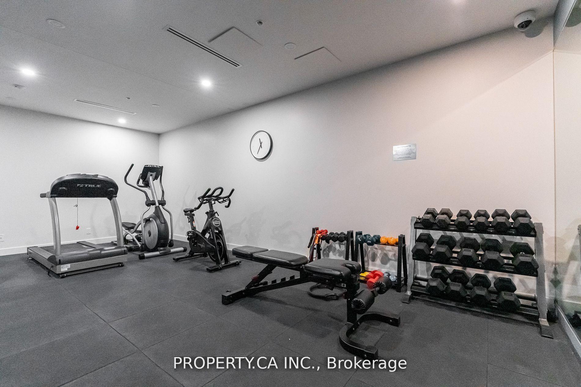
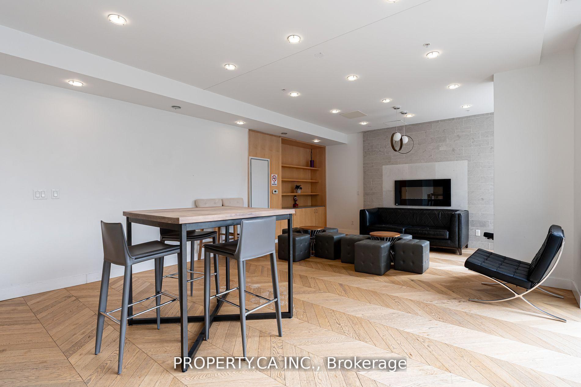
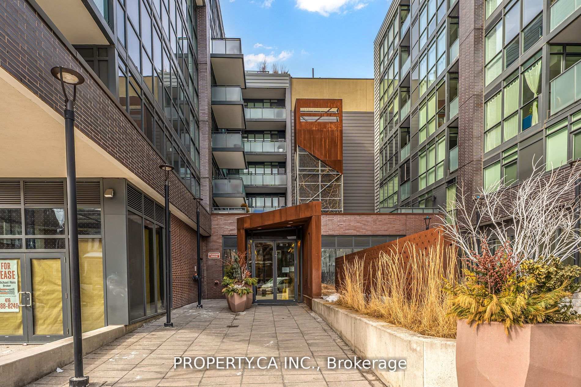
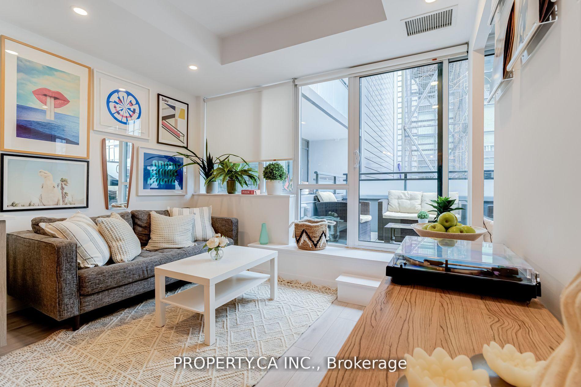
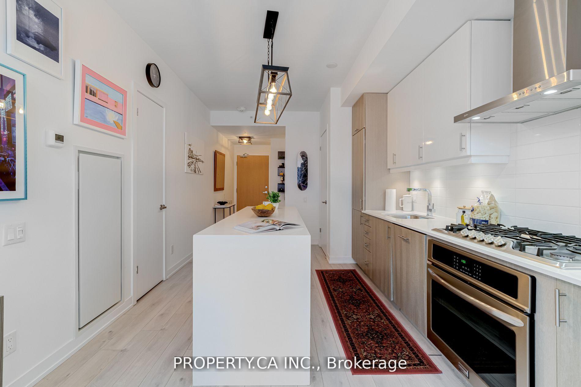
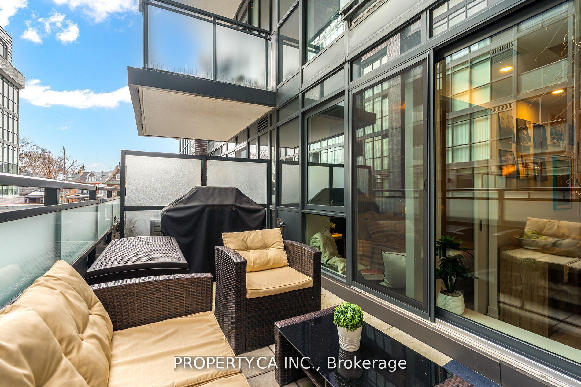
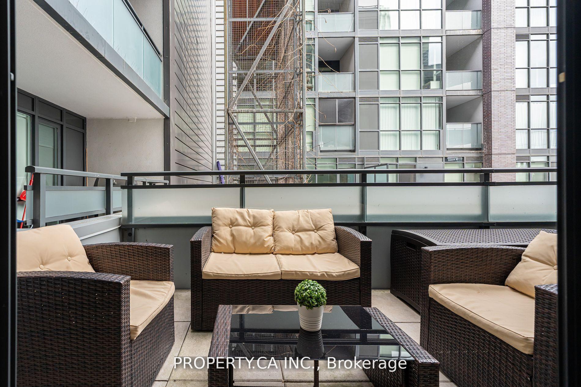
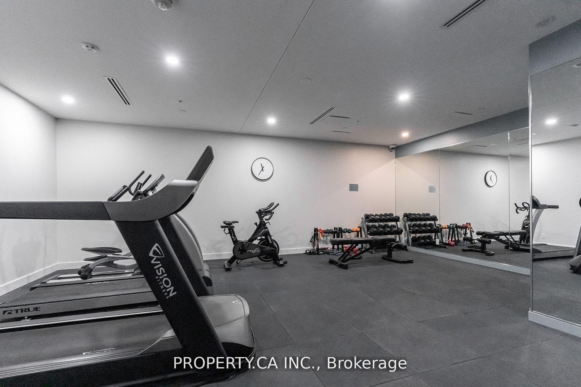

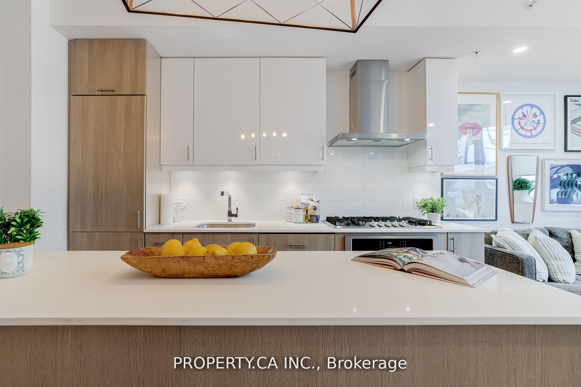
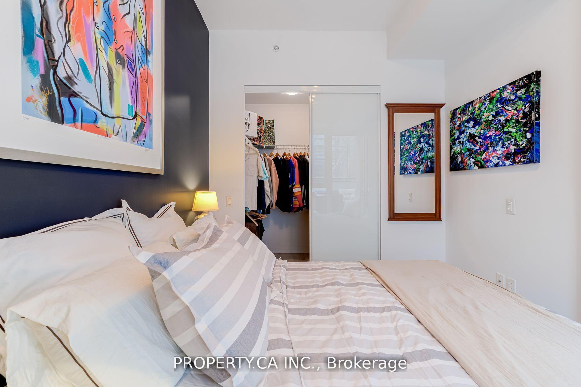
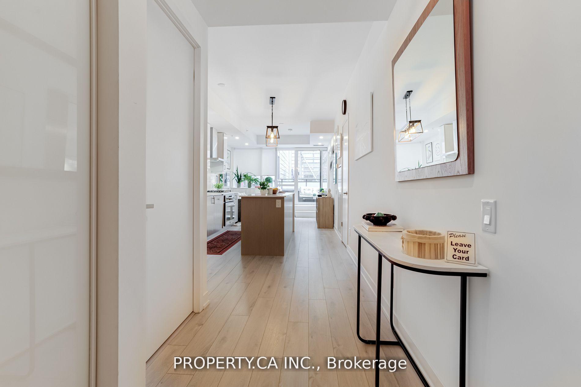
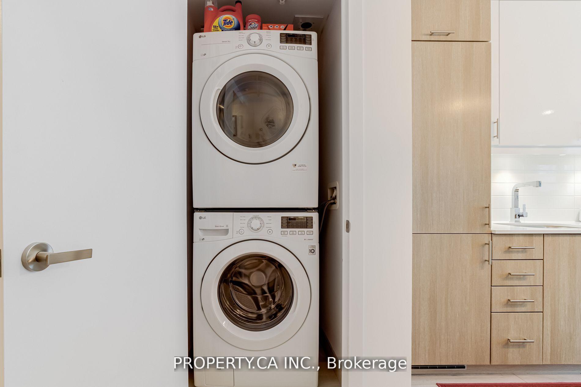
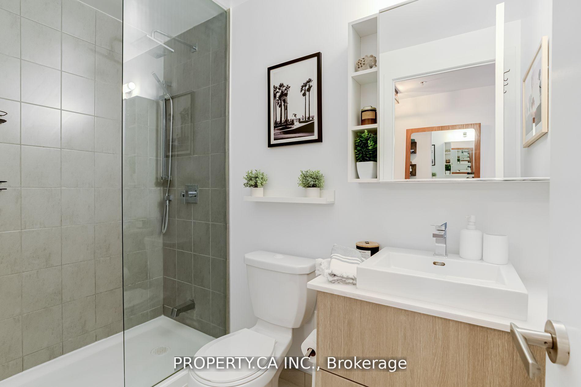




















| A Creative Haven in the Heart of Roncy! Step into this sun-drenched, design-forward 1-bedroom retreat, where artistry meets effortless living. Start your mornings with inspiration on the expansive 110 sq. ft. terrace complete with a gas BBQ hookup and waterline perfect for open-air dinners under the stars. Inside, a chefs kitchen becomes your creative workspace, featuring a gas range, quartz waterfall island, custom backsplash, and under lit cabinetry. Thoughtful upgrades like pot lights, roller blinds, and statement fixtures add to the ambiance, while a smart layout ensures seamless flow. Located in a rare boutique building, this home offers unparalleled access to transit steps from three streetcar lines, the subway, and UP Express so a car is entirely optional. With low maintenance fees and Roncesvalles indie shops, cafés, and galleries at your doorstep, this is more than a home its a muse. Don't miss this rare opportunity book your private viewing today! Boutique Bldg with unbeatable transit access steps to three streetcar lines, the subway, and UPExpress making. Gym, Pet Spa, Party Rm, Yoga Rm, Outdoor BBQ Area, Media Rm, Steps to amazing coffee shops, restaurants, schools and High Park. |
| Price | $619,999 |
| Taxes: | $2403.37 |
| Occupancy: | Owner |
| Address: | 38 Howard Park Aven , Toronto, M6R 0A7, Toronto |
| Postal Code: | M6R 0A7 |
| Province/State: | Toronto |
| Directions/Cross Streets: | Howard Park & Roncesvalles |
| Level/Floor | Room | Length(ft) | Width(ft) | Descriptions | |
| Room 1 | Main | Foyer | 12.73 | 7.28 | Laminate, Closet |
| Room 2 | Main | Kitchen | 11.28 | 10.4 | Laminate, Quartz Counter, Combined w/Living |
| Room 3 | Main | Living Ro | 11.18 | 7.74 | Laminate, Pot Lights, W/O To Terrace |
| Room 4 | Main | Bedroom | 11.55 | 8.13 | Laminate, Walk-In Closet(s), Closet Organizers |
| Washroom Type | No. of Pieces | Level |
| Washroom Type 1 | 3 | Main |
| Washroom Type 2 | 0 | |
| Washroom Type 3 | 0 | |
| Washroom Type 4 | 0 | |
| Washroom Type 5 | 0 |
| Total Area: | 0.00 |
| Approximatly Age: | 0-5 |
| Sprinklers: | Secu |
| Washrooms: | 1 |
| Heat Type: | Forced Air |
| Central Air Conditioning: | Central Air |
| Elevator Lift: | False |
$
%
Years
This calculator is for demonstration purposes only. Always consult a professional
financial advisor before making personal financial decisions.
| Although the information displayed is believed to be accurate, no warranties or representations are made of any kind. |
| PROPERTY.CA INC. |
- Listing -1 of 0
|
|

Dir:
416-901-9881
Bus:
416-901-8881
Fax:
416-901-9881
| Virtual Tour | Book Showing | Email a Friend |
Jump To:
At a Glance:
| Type: | Com - Condo Apartment |
| Area: | Toronto |
| Municipality: | Toronto W01 |
| Neighbourhood: | Roncesvalles |
| Style: | Apartment |
| Lot Size: | x 0.00() |
| Approximate Age: | 0-5 |
| Tax: | $2,403.37 |
| Maintenance Fee: | $453.85 |
| Beds: | 1 |
| Baths: | 1 |
| Garage: | 0 |
| Fireplace: | N |
| Air Conditioning: | |
| Pool: |
Locatin Map:
Payment Calculator:

Contact Info
SOLTANIAN REAL ESTATE
Brokerage sharon@soltanianrealestate.com SOLTANIAN REAL ESTATE, Brokerage Independently owned and operated. 175 Willowdale Avenue #100, Toronto, Ontario M2N 4Y9 Office: 416-901-8881Fax: 416-901-9881Cell: 416-901-9881Office LocationFind us on map
Listing added to your favorite list
Looking for resale homes?

By agreeing to Terms of Use, you will have ability to search up to 311083 listings and access to richer information than found on REALTOR.ca through my website.

