$2,500
Available - For Rent
Listing ID: X12099456
60 Tanner Driv , London East, N5W 6B6, Middlesex
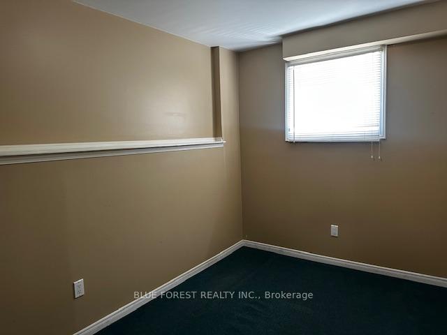
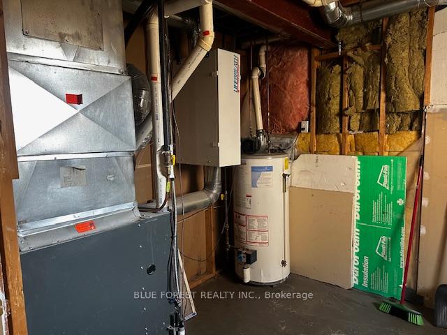
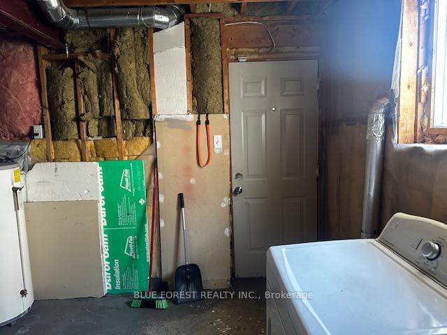
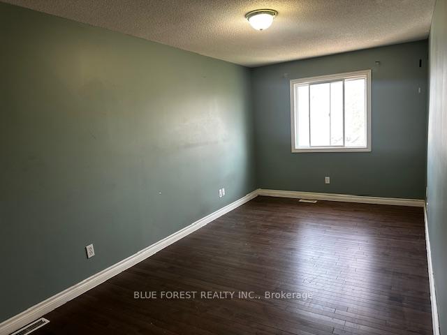
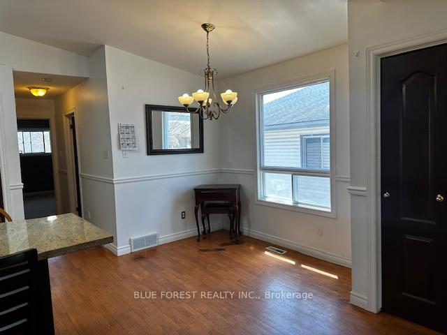
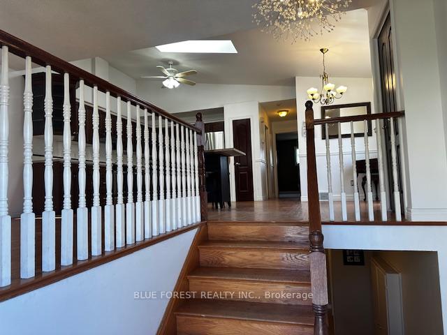
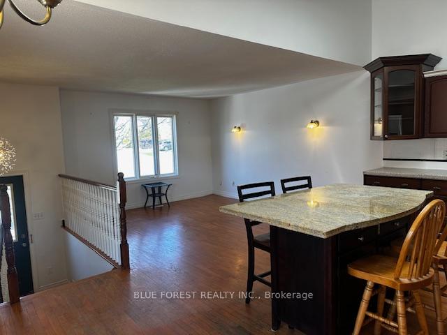
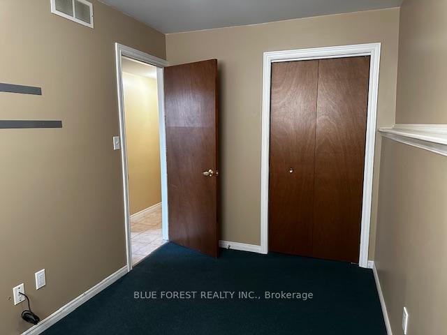
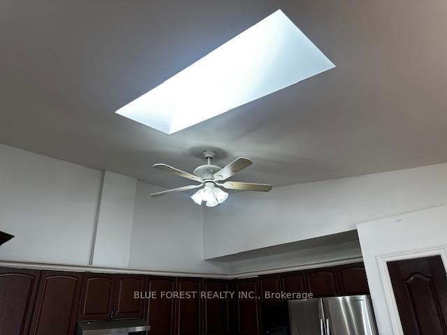
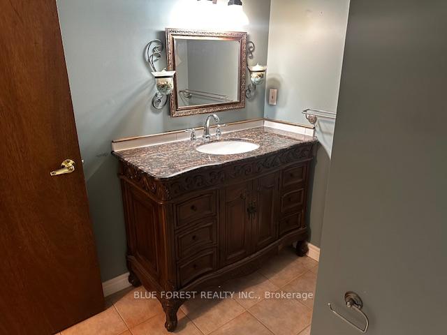
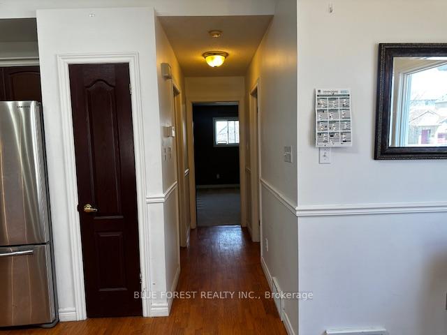
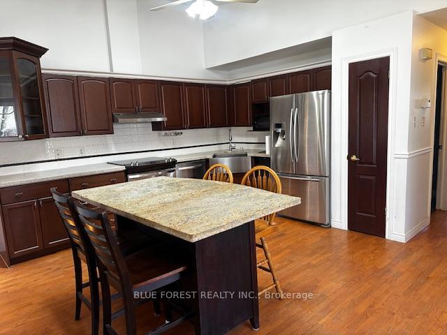
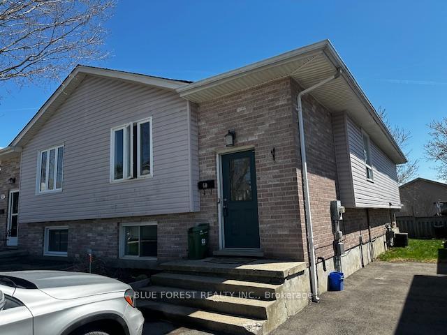
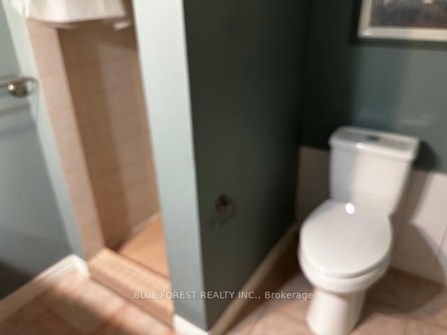
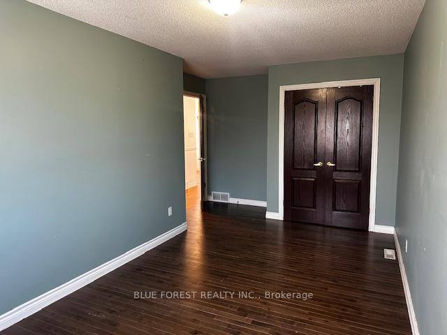
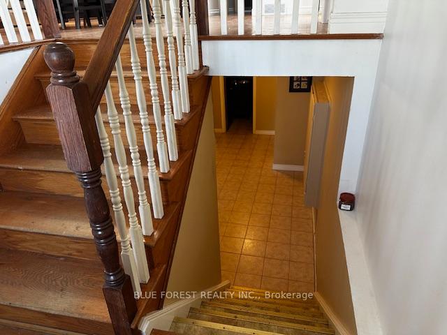
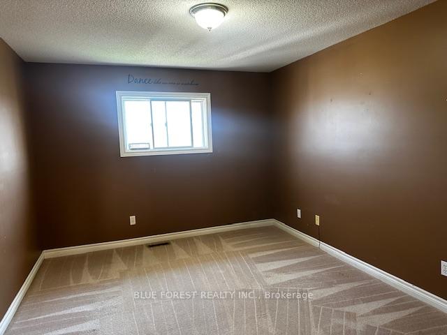
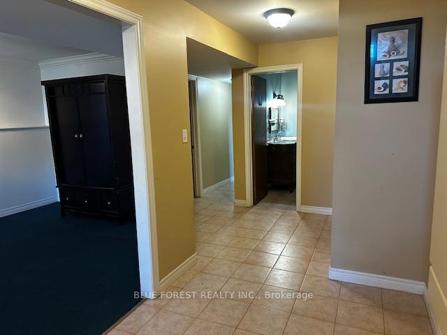
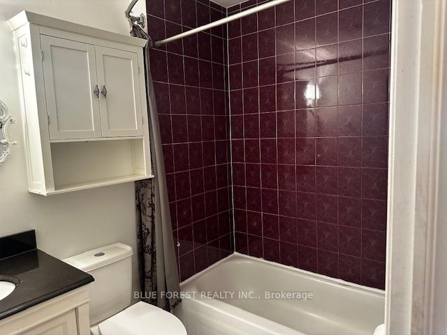
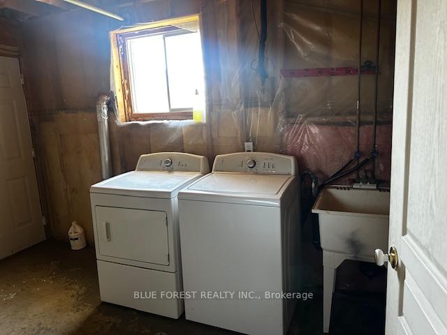
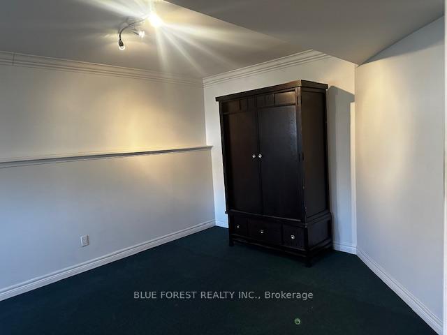
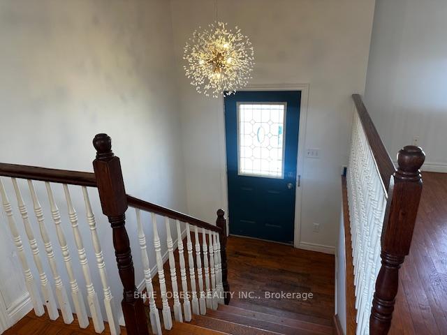
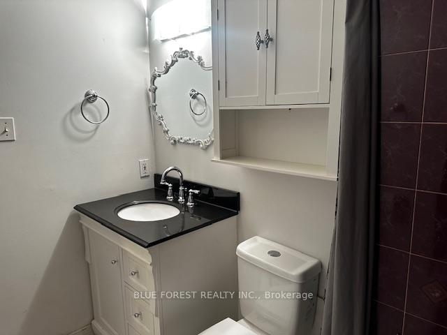
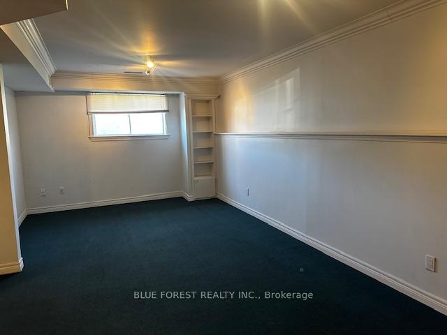
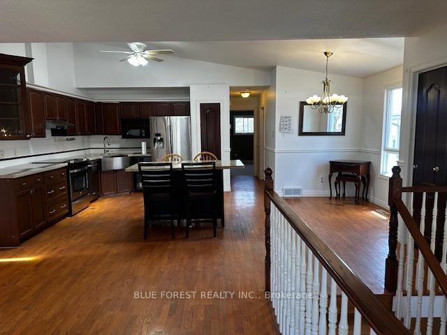

























| Outstanding open concept home with a double driveway. Just move in enjoy this fully finished home. Vaulted ceilings, Skylight, granite countertops, hardwood & ceramic floors. Beautifully maintained home with two full bathrooms, gourmet kitchen with plenty of cupboards, large master bedroom. Enjoy the lower level recreation room & walkout to rear yard. This location is perfect, close to East Park Gardens, 401, Catholic, French Immersion and Public Schools. Book your showing today before it's gone. |
| Price | $2,500 |
| Taxes: | $0.00 |
| Occupancy: | Vacant |
| Address: | 60 Tanner Driv , London East, N5W 6B6, Middlesex |
| Acreage: | < .50 |
| Directions/Cross Streets: | HamiltonRoad & River Run Terrace |
| Rooms: | 5 |
| Rooms +: | 5 |
| Bedrooms: | 2 |
| Bedrooms +: | 1 |
| Family Room: | F |
| Basement: | Partially Fi, Walk-Out |
| Furnished: | Unfu |
| Level/Floor | Room | Length(ft) | Width(ft) | Descriptions | |
| Room 1 | Main | Kitchen | 12 | 12 | |
| Room 2 | Main | Dining Ro | 12 | 9.77 | |
| Room 3 | Main | Living Ro | 45.95 | 39.39 | |
| Room 4 | Main | Bedroom | 63.93 | 35.29 | |
| Room 5 | Main | Bedroom 2 | 13.48 | 10.76 | |
| Room 6 | Main | Bathroom | 7.58 | 5.41 | 4 Pc Bath |
| Room 7 | Lower | Family Ro | 23.26 | 11.51 | |
| Room 8 | Lower | Bedroom 3 | 11.09 | 7.41 | |
| Room 9 | Lower | Laundry | 10.99 | 6.99 | |
| Room 10 | Lower | Bathroom | 6.66 | 7.15 | 3 Pc Bath |
| Washroom Type | No. of Pieces | Level |
| Washroom Type 1 | 4 | Main |
| Washroom Type 2 | 3 | Lower |
| Washroom Type 3 | 0 | |
| Washroom Type 4 | 0 | |
| Washroom Type 5 | 0 |
| Total Area: | 0.00 |
| Approximatly Age: | 16-30 |
| Property Type: | Semi-Detached |
| Style: | Bungalow-Raised |
| Exterior: | Aluminum Siding, Brick |
| Garage Type: | None |
| (Parking/)Drive: | Private |
| Drive Parking Spaces: | 2 |
| Park #1 | |
| Parking Type: | Private |
| Park #2 | |
| Parking Type: | Private |
| Pool: | None |
| Laundry Access: | In Basement |
| Other Structures: | Shed |
| Approximatly Age: | 16-30 |
| Approximatly Square Footage: | 700-1100 |
| CAC Included: | N |
| Water Included: | N |
| Cabel TV Included: | N |
| Common Elements Included: | N |
| Heat Included: | N |
| Parking Included: | Y |
| Condo Tax Included: | N |
| Building Insurance Included: | N |
| Fireplace/Stove: | N |
| Heat Type: | Forced Air |
| Central Air Conditioning: | Central Air |
| Central Vac: | N |
| Laundry Level: | Syste |
| Ensuite Laundry: | F |
| Elevator Lift: | False |
| Sewers: | Sewer |
| Utilities-Cable: | A |
| Utilities-Hydro: | A |
| Although the information displayed is believed to be accurate, no warranties or representations are made of any kind. |
| BLUE FOREST REALTY INC. |
- Listing -1 of 0
|
|

Dir:
90.02x 30.34x9
| Book Showing | Email a Friend |
Jump To:
At a Glance:
| Type: | Freehold - Semi-Detached |
| Area: | Middlesex |
| Municipality: | London East |
| Neighbourhood: | East P |
| Style: | Bungalow-Raised |
| Lot Size: | x 91.07(Feet) |
| Approximate Age: | 16-30 |
| Tax: | $0 |
| Maintenance Fee: | $0 |
| Beds: | 2+1 |
| Baths: | 2 |
| Garage: | 0 |
| Fireplace: | N |
| Air Conditioning: | |
| Pool: | None |
Locatin Map:

Contact Info
SOLTANIAN REAL ESTATE
Brokerage sharon@soltanianrealestate.com SOLTANIAN REAL ESTATE, Brokerage Independently owned and operated. 175 Willowdale Avenue #100, Toronto, Ontario M2N 4Y9 Office: 416-901-8881Fax: 416-901-9881Cell: 416-901-9881Office LocationFind us on map
Listing added to your favorite list
Looking for resale homes?

By agreeing to Terms of Use, you will have ability to search up to 311473 listings and access to richer information than found on REALTOR.ca through my website.

