$1,850,000
Available - For Sale
Listing ID: X12132954
1058 Sands Road , Muskoka Lakes, P0B 0A4, Muskoka
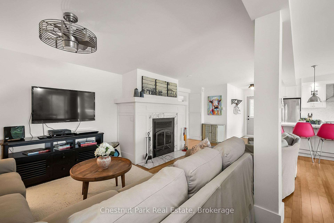
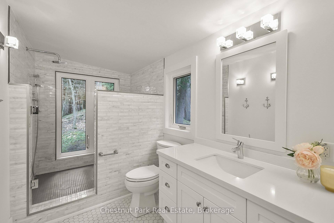
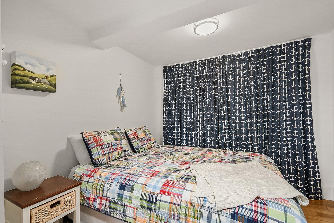
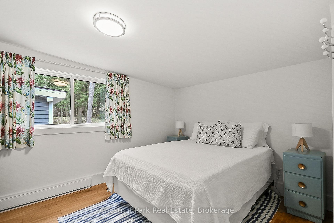
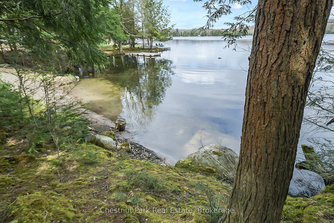
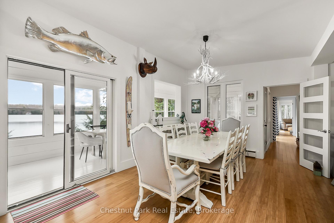
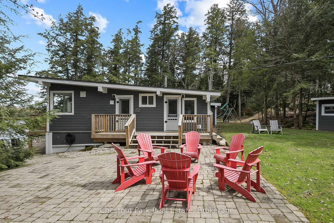
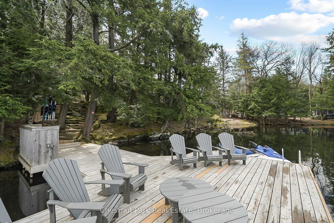
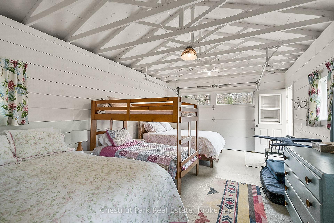
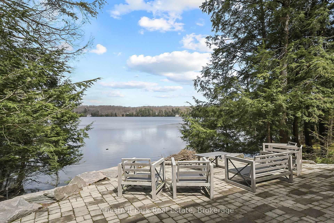
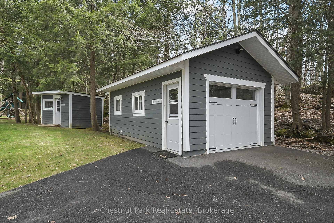
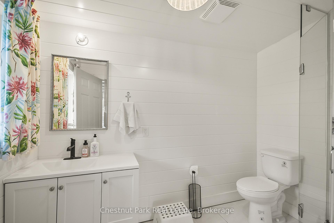
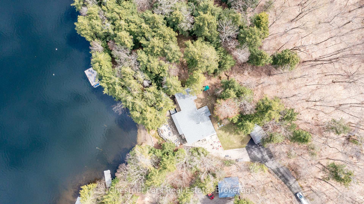
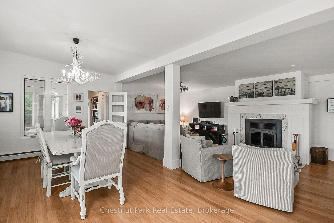
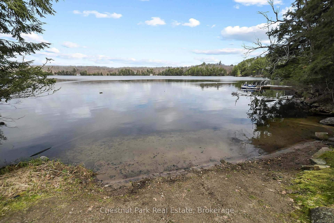
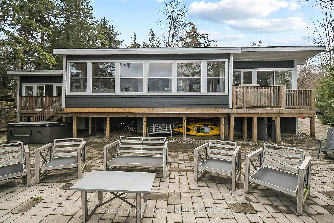
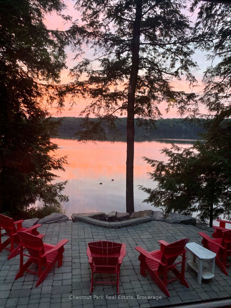
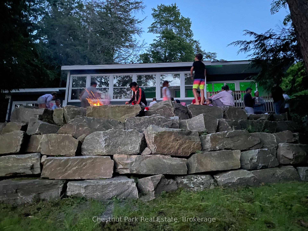
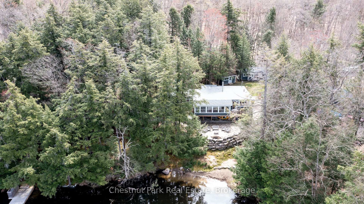
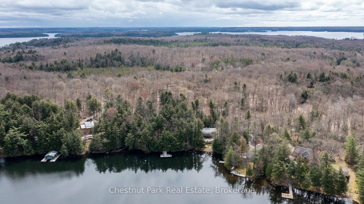
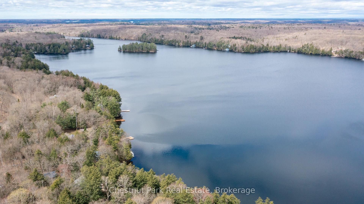

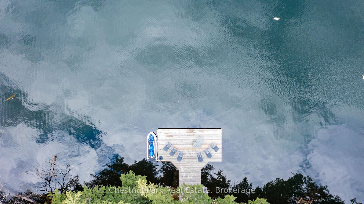
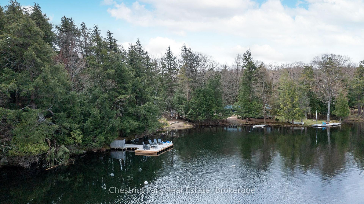
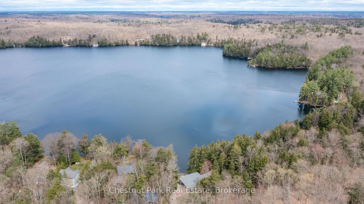


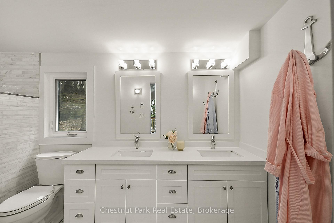
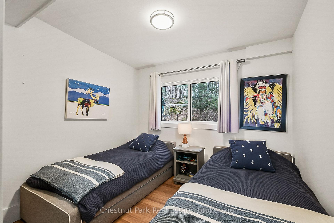
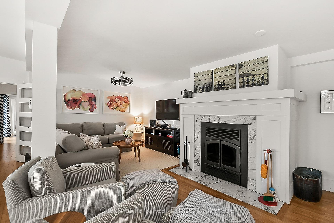
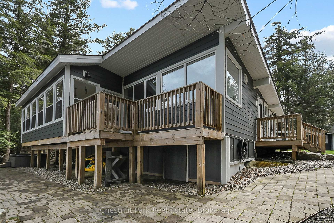

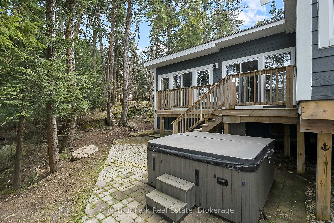
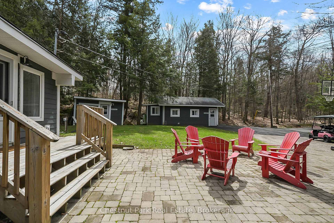
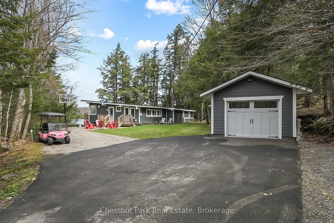
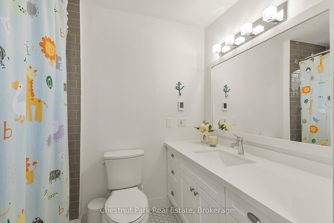
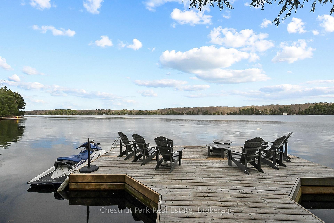
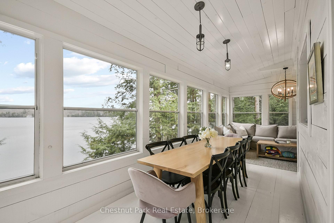
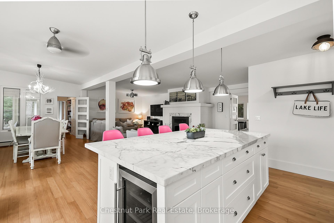
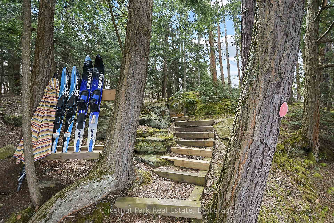

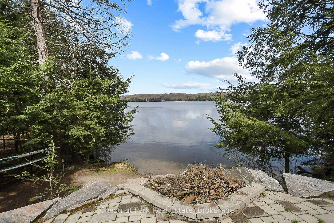
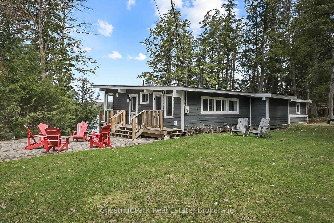
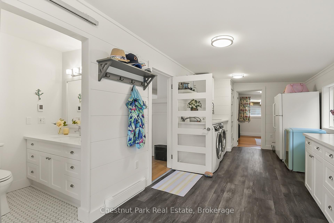

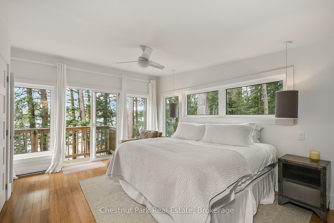
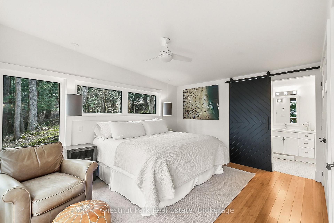
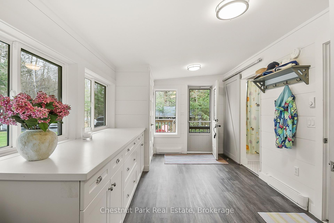
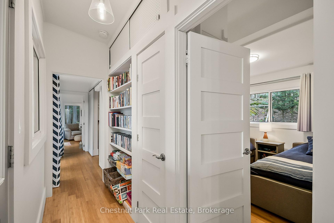
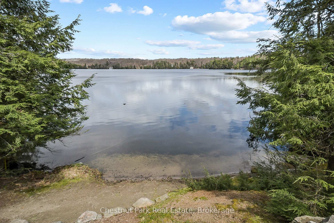
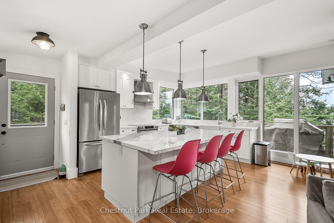
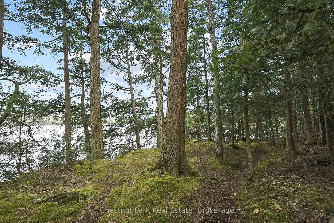




















































| Picture perfect and move-in ready, this hidden gem on Bruce Lake has it all! Nestled in the heart of Muskoka, just minutes from the hamlet of Minett, this beautifully renovated and fully winterized four-bedroom lakefront home is your dream cottage come true. Set on a private 1.5-acre wooded lot with a rare 276 feet of gently sloping shoreline, you'll enjoy both a sandy beach for wading and deep-water swimming off a west-facing steel dock all with breathtaking sunset views through majestic hemlock trees. The main cottage features an open-concept design with an expansive kitchen and wall-to-wall windows that blend indoor comfort with natures beauty. The primary suite offers a spa-like ensuite and private escape, while three additional bedrooms and a 4-piece bath provide plenty of space for family and friends. Step outside to a large deck, lakeside patio with built-in firepit, outdoor shower, and a classic Muskoka Room perfect for making summer memories. The detached Bunkie with a private bath offers guests or teens comfort and flexibility and can easily revert to a garage. Plus, there's future potential to add a 650 sq ft bunkie and a single-storey boathouse.This is one of the most accessible cottages in Muskoka, with a flat, paved driveway and just a few easy steps into the cottage. Add in fantastic neighbors, a strong lake association, and nearby amenities like The Rock Golf Course and JW Marriott, and you've found a four-season retreat like no other. Endless potential with unforgettable sunsets. Welcome to Bruce Lake. |
| Price | $1,850,000 |
| Taxes: | $4183.91 |
| Assessment Year: | 2024 |
| Occupancy: | Owner |
| Address: | 1058 Sands Road , Muskoka Lakes, P0B 0A4, Muskoka |
| Acreage: | .50-1.99 |
| Directions/Cross Streets: | Juddhaven Road & Sands |
| Rooms: | 10 |
| Bedrooms: | 4 |
| Bedrooms +: | 0 |
| Family Room: | F |
| Basement: | None |
| Washroom Type | No. of Pieces | Level |
| Washroom Type 1 | 4 | |
| Washroom Type 2 | 4 | |
| Washroom Type 3 | 3 | |
| Washroom Type 4 | 0 | |
| Washroom Type 5 | 0 |
| Total Area: | 0.00 |
| Property Type: | Detached |
| Style: | 1 Storey/Apt |
| Exterior: | Wood |
| Garage Type: | Detached |
| (Parking/)Drive: | Private |
| Drive Parking Spaces: | 6 |
| Park #1 | |
| Parking Type: | Private |
| Park #2 | |
| Parking Type: | Private |
| Pool: | None |
| Other Structures: | Shed, Out Buil |
| Approximatly Square Footage: | 1500-2000 |
| Property Features: | Beach, Golf |
| CAC Included: | N |
| Water Included: | N |
| Cabel TV Included: | N |
| Common Elements Included: | N |
| Heat Included: | N |
| Parking Included: | N |
| Condo Tax Included: | N |
| Building Insurance Included: | N |
| Fireplace/Stove: | Y |
| Heat Type: | Baseboard |
| Central Air Conditioning: | None |
| Central Vac: | N |
| Laundry Level: | Syste |
| Ensuite Laundry: | F |
| Elevator Lift: | False |
| Sewers: | Septic |
| Water: | Lake/Rive |
| Water Supply Types: | Lake/River |
| Utilities-Cable: | Y |
| Utilities-Hydro: | Y |
$
%
Years
This calculator is for demonstration purposes only. Always consult a professional
financial advisor before making personal financial decisions.
| Although the information displayed is believed to be accurate, no warranties or representations are made of any kind. |
| Chestnut Park Real Estate |
- Listing -1 of 0
|
|

Dir:
416-901-9881
Bus:
416-901-8881
Fax:
416-901-9881
| Book Showing | Email a Friend |
Jump To:
At a Glance:
| Type: | Freehold - Detached |
| Area: | Muskoka |
| Municipality: | Muskoka Lakes |
| Neighbourhood: | Medora |
| Style: | 1 Storey/Apt |
| Lot Size: | x 319.00(Feet) |
| Approximate Age: | |
| Tax: | $4,183.91 |
| Maintenance Fee: | $0 |
| Beds: | 4 |
| Baths: | 3 |
| Garage: | 0 |
| Fireplace: | Y |
| Air Conditioning: | |
| Pool: | None |
Locatin Map:
Payment Calculator:

Contact Info
SOLTANIAN REAL ESTATE
Brokerage sharon@soltanianrealestate.com SOLTANIAN REAL ESTATE, Brokerage Independently owned and operated. 175 Willowdale Avenue #100, Toronto, Ontario M2N 4Y9 Office: 416-901-8881Fax: 416-901-9881Cell: 416-901-9881Office LocationFind us on map
Listing added to your favorite list
Looking for resale homes?

By agreeing to Terms of Use, you will have ability to search up to 311473 listings and access to richer information than found on REALTOR.ca through my website.

